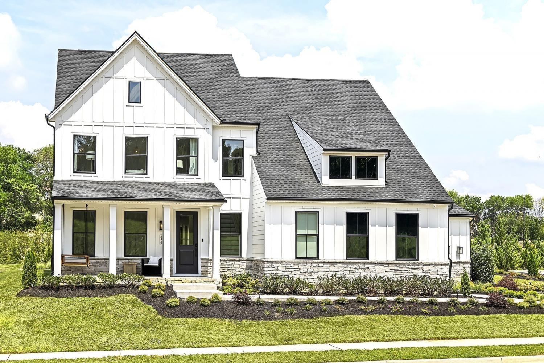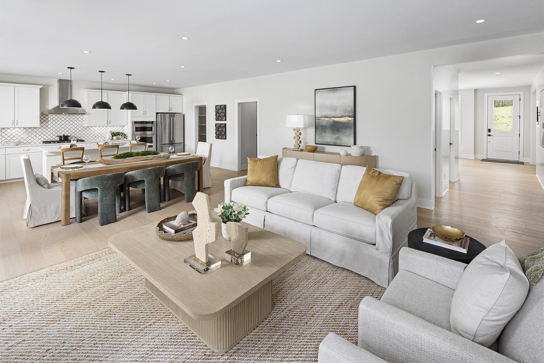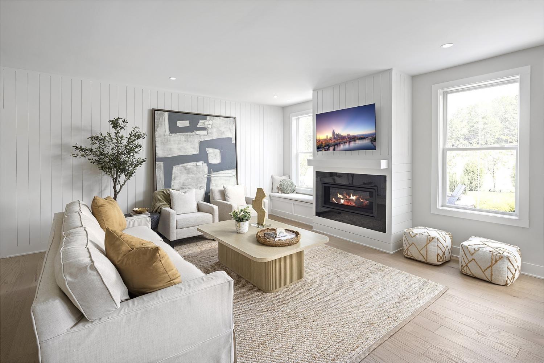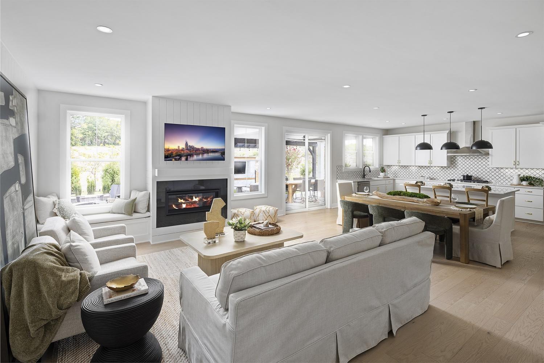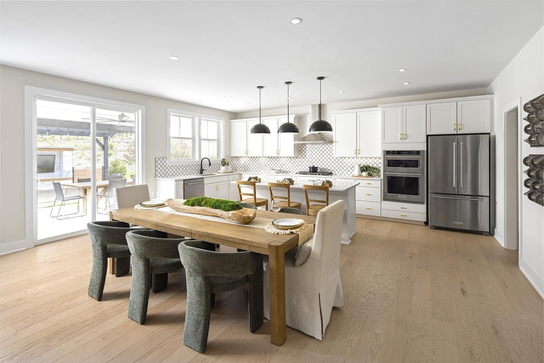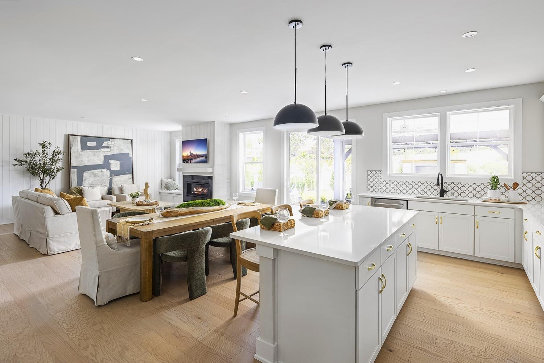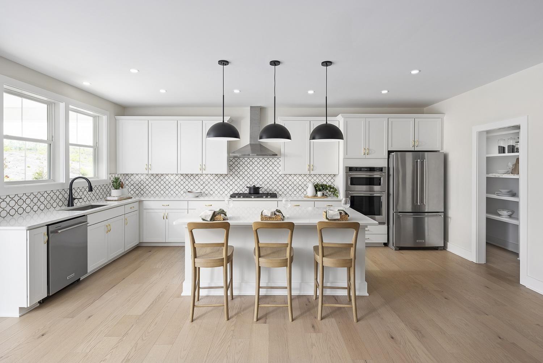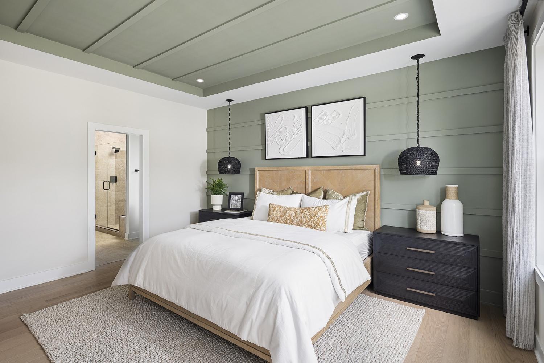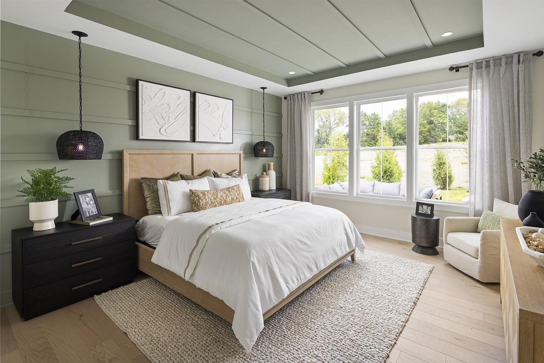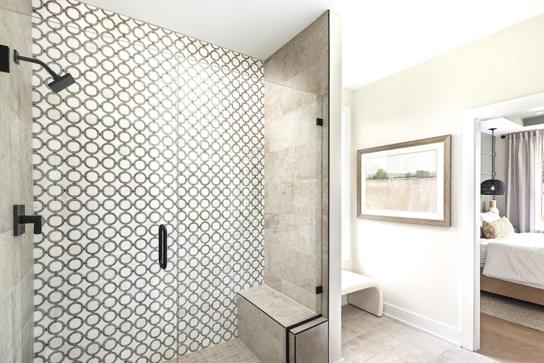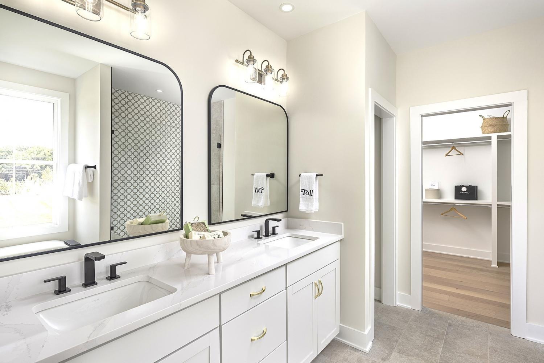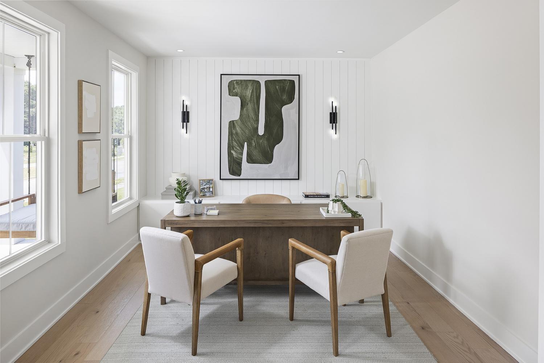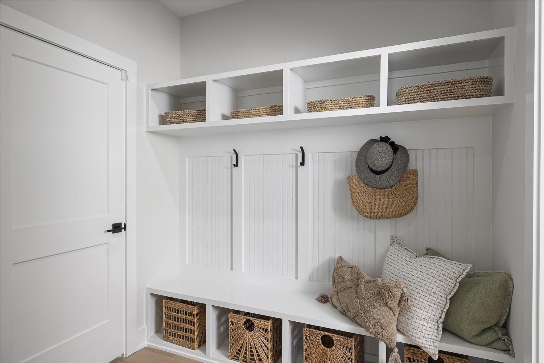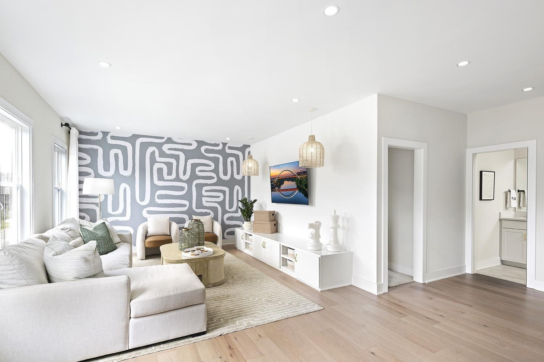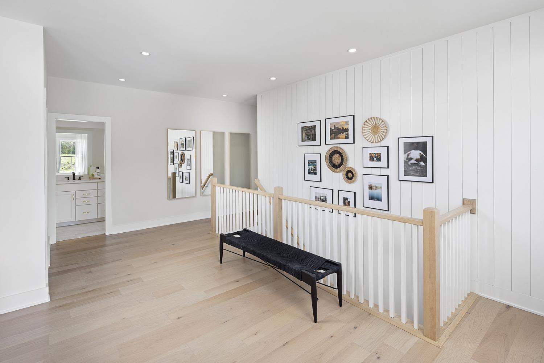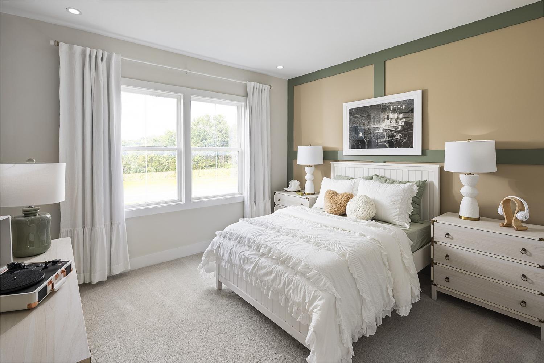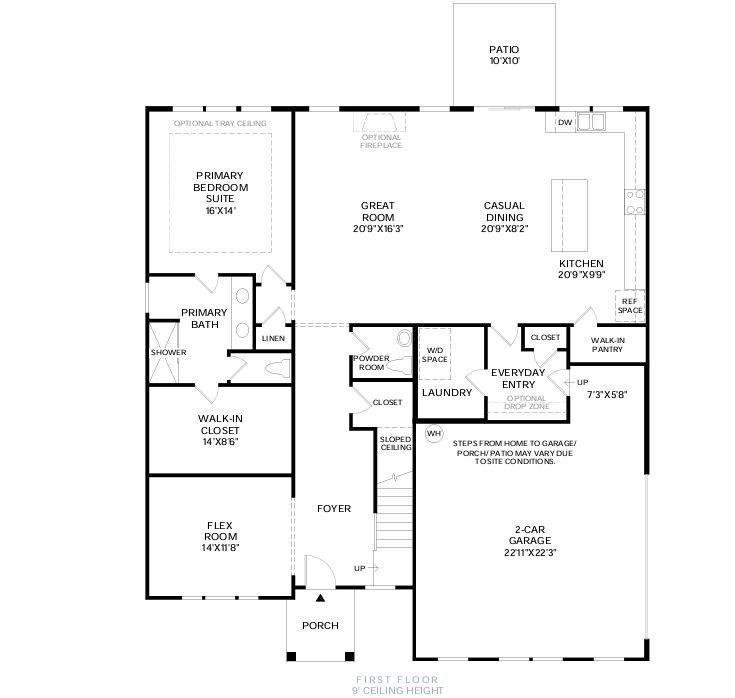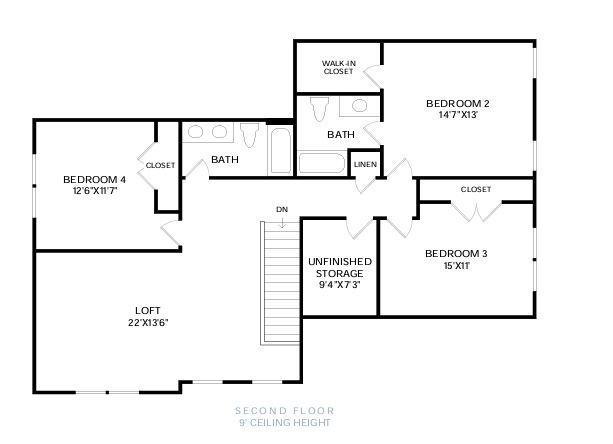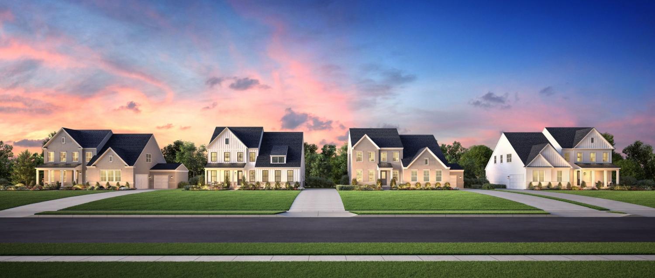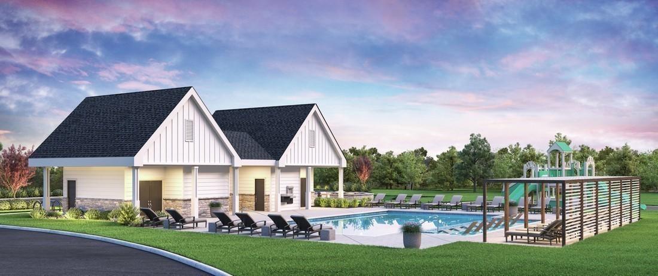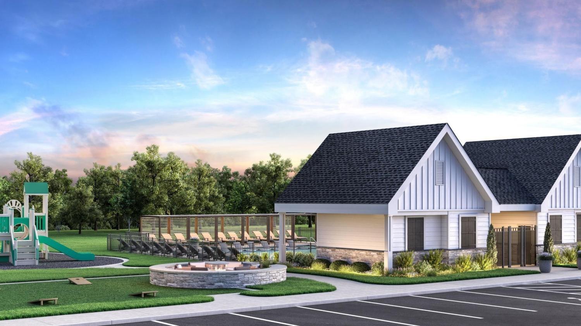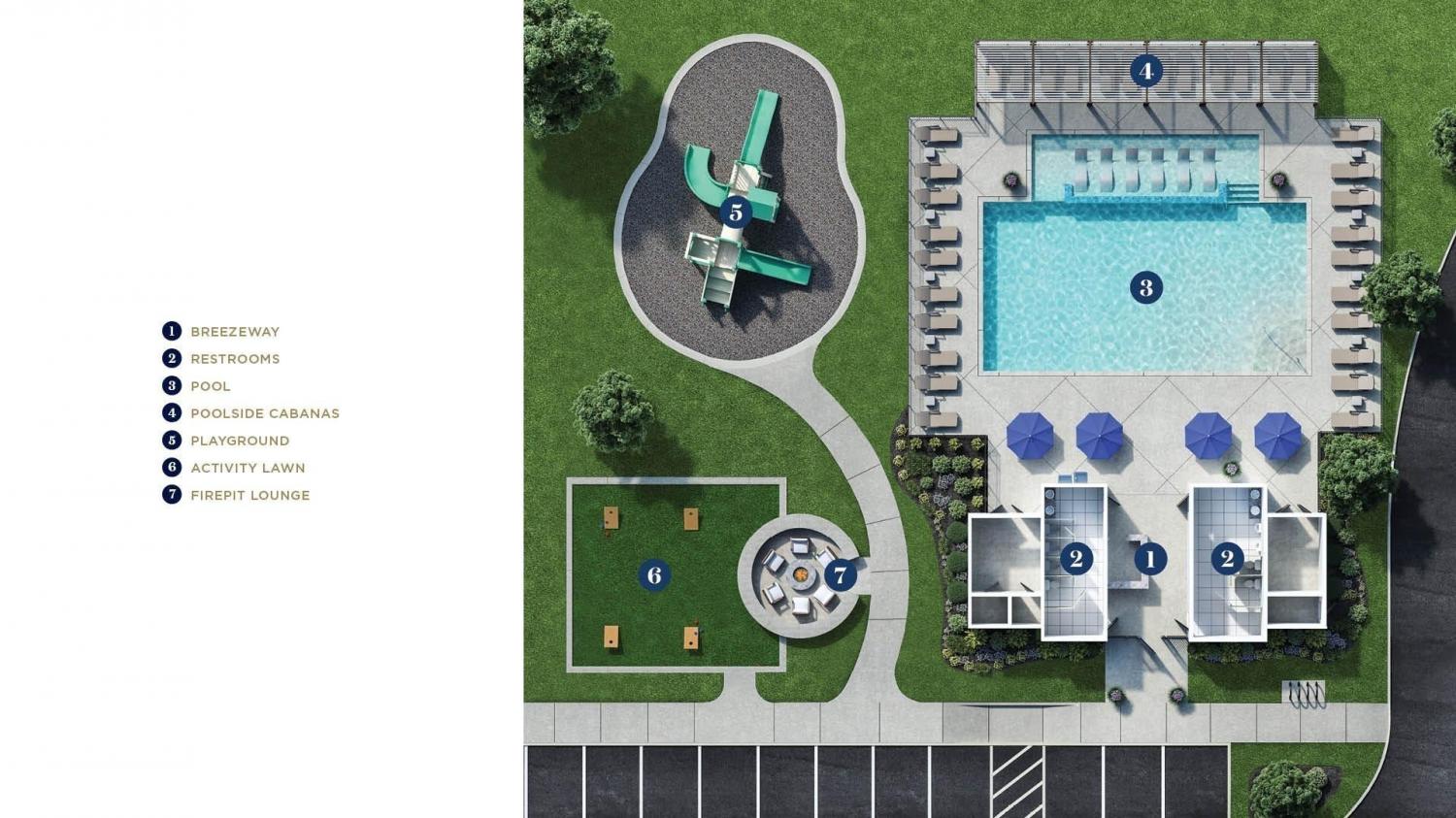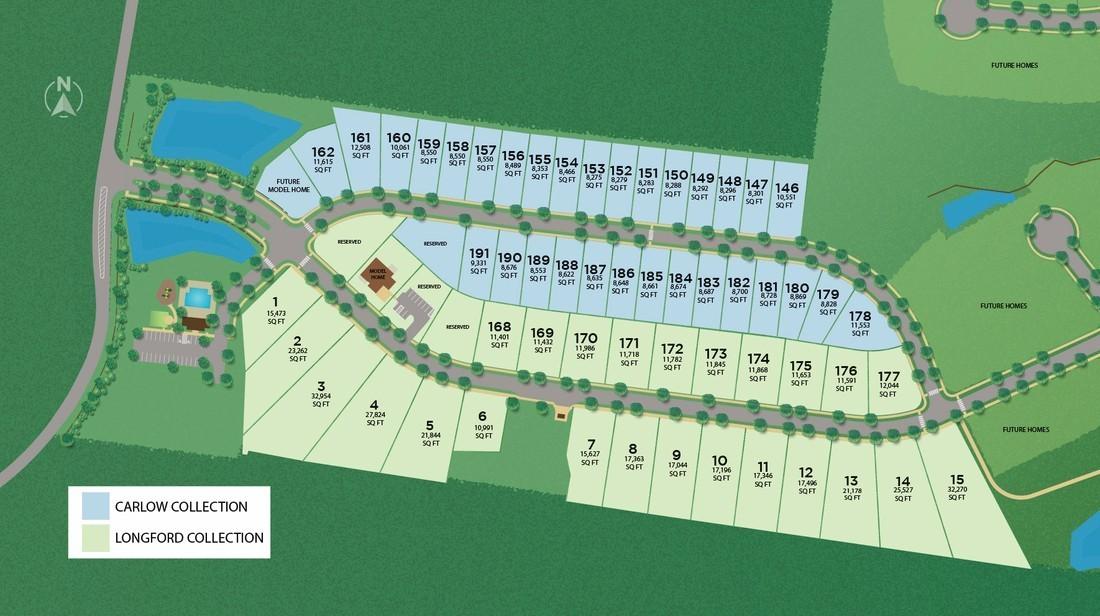 MIDDLE TENNESSEE REAL ESTATE
MIDDLE TENNESSEE REAL ESTATE
3188 Tomlinson Pointe, Mount Juliet, TN 37122 For Sale
Single Family Residence
- Single Family Residence
- Beds: 4
- Baths: 4
- 3,188 sq ft
Description
Welcome to Tomlinson Pointe by Toll Brothers! The McCourt home plan features an impressive design made for modern living with design and structural options to customize it to fit your lifestyle. A welcoming foyer flows past a sizable flex room into the elegant great room with a casual dining area and access to the backyard. The sophisticated kitchen offers a large island, a walk-in pantry, and wraparound cabinets with ample counter space. A spacious downstairs primary bedroom is complete with an oversized walk-in closet and luxe shower with the option to add a separate tub. Upstairs features three secondary bedrooms, one with a private bath and a walk-in closet and two with a shared hall bath with a dual-sink vanity. A spacious loft is perfect for movie nights in an additional living room or as a homeschool classroom. Our community includes a pool and fire pit and playground to gather with neighbors. Take a trip to our design studio to curate this home to your exact taste! Photos and/or renderings are for representational purposes and floorplans may vary in elevation and size. Contact the on site sales team to learn more. This home is listed at base price. Selections and upgrades will be chosen through the Toll Brothers Design Studio Experience.
Property Details
Status : Active
Source : RealTracs, Inc.
Address : 3188 Tomlinson Pointe Mount Juliet TN 37122
County : Wilson County, TN
Property Type : Residential
Area : 3,188 sq. ft.
Year Built : 2025
Exterior Construction : Brick
Floors : Carpet,Tile,Vinyl
Heat : Natural Gas
HOA / Subdivision : Tomlinson Pointe
Listing Provided by : Toll Brothers Real Estate, Inc
MLS Status : Active
Listing # : RTC2799640
Schools near 3188 Tomlinson Pointe, Mount Juliet, TN 37122 :
Stoner Creek Elementary, West Wilson Middle School, Mt. Juliet High School
Additional details
Association Fee : $100.00
Association Fee Frequency : Monthly
Assocation Fee 2 : $250.00
Association Fee 2 Frequency : One Time
Heating : Yes
Parking Features : Garage Door Opener,Garage Faces Side,Concrete,Driveway
Lot Size Area : 0.39 Sq. Ft.
Building Area Total : 3188 Sq. Ft.
Lot Size Acres : 0.39 Acres
Living Area : 3188 Sq. Ft.
Office Phone : 6292492101
Number of Bedrooms : 4
Number of Bathrooms : 4
Full Bathrooms : 3
Half Bathrooms : 1
Possession : Close Of Escrow
Cooling : 1
Garage Spaces : 2
Architectural Style : Traditional
New Construction : 1
Patio and Porch Features : Porch,Covered,Patio
Levels : Two
Basement : Other
Stories : 2
Utilities : Natural Gas Available,Water Available,Cable Connected
Parking Space : 2
Sewer : Public Sewer
Location 3188 Tomlinson Pointe, TN 37122
Directions to 3188 Tomlinson Pointe, TN 37122
I-40 East, Exit 226B, follow N. Mt Juliet Rd, Right at Division St., Left at Clemmons, Right at Golden Bear Way, go past High school and turn Right at the 4-way stop onto Curd Road, Right at Tomlinson Pointe Drive
Ready to Start the Conversation?
We're ready when you are.
 © 2025 Listings courtesy of RealTracs, Inc. as distributed by MLS GRID. IDX information is provided exclusively for consumers' personal non-commercial use and may not be used for any purpose other than to identify prospective properties consumers may be interested in purchasing. The IDX data is deemed reliable but is not guaranteed by MLS GRID and may be subject to an end user license agreement prescribed by the Member Participant's applicable MLS. Based on information submitted to the MLS GRID as of December 12, 2025 10:00 AM CST. All data is obtained from various sources and may not have been verified by broker or MLS GRID. Supplied Open House Information is subject to change without notice. All information should be independently reviewed and verified for accuracy. Properties may or may not be listed by the office/agent presenting the information. Some IDX listings have been excluded from this website.
© 2025 Listings courtesy of RealTracs, Inc. as distributed by MLS GRID. IDX information is provided exclusively for consumers' personal non-commercial use and may not be used for any purpose other than to identify prospective properties consumers may be interested in purchasing. The IDX data is deemed reliable but is not guaranteed by MLS GRID and may be subject to an end user license agreement prescribed by the Member Participant's applicable MLS. Based on information submitted to the MLS GRID as of December 12, 2025 10:00 AM CST. All data is obtained from various sources and may not have been verified by broker or MLS GRID. Supplied Open House Information is subject to change without notice. All information should be independently reviewed and verified for accuracy. Properties may or may not be listed by the office/agent presenting the information. Some IDX listings have been excluded from this website.
