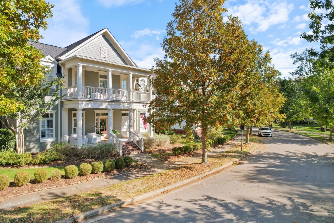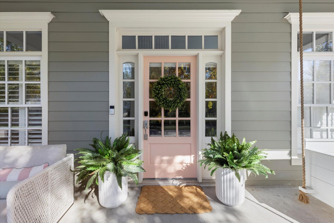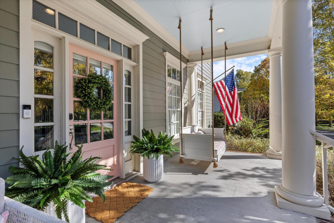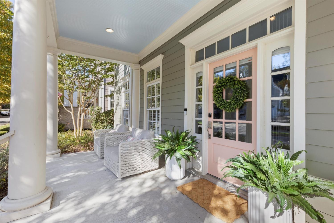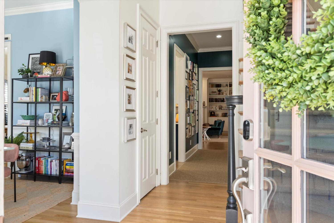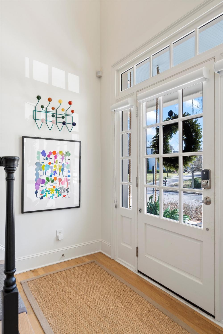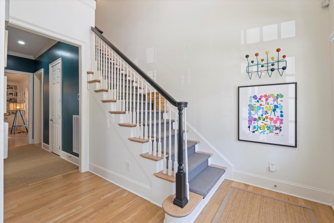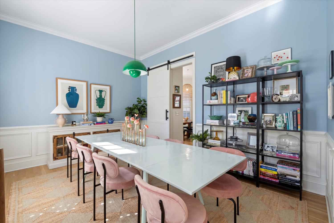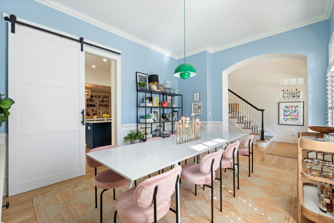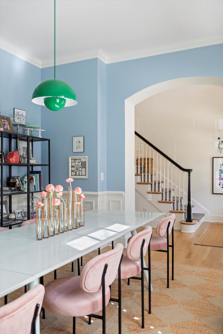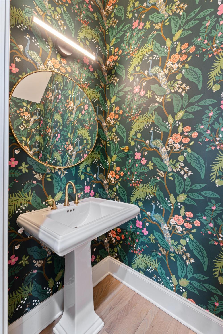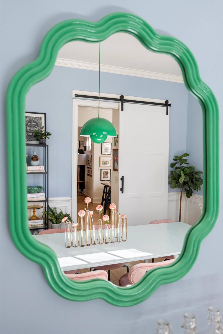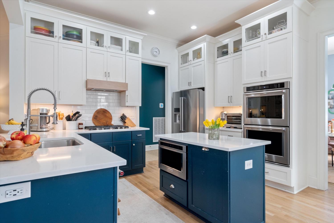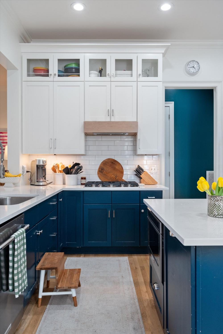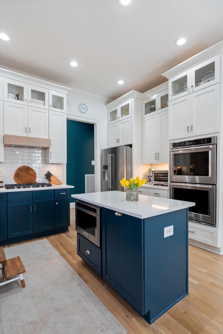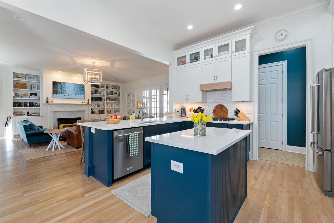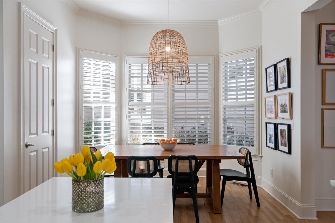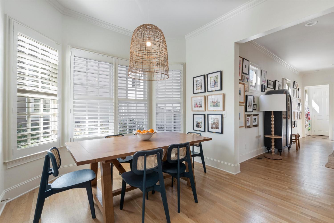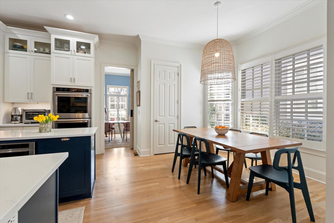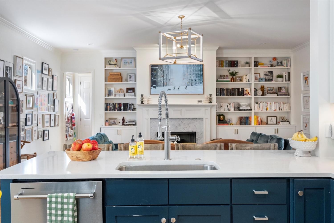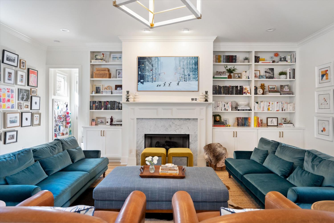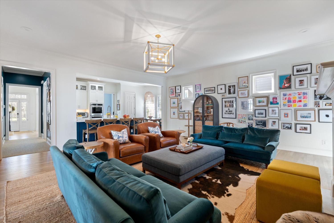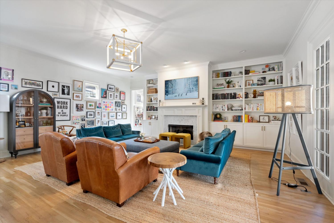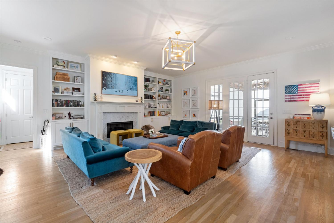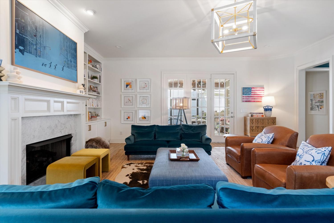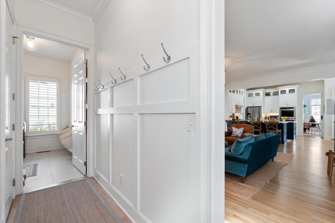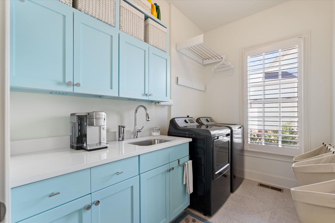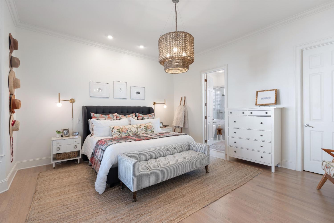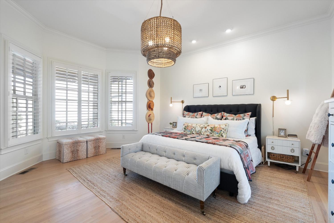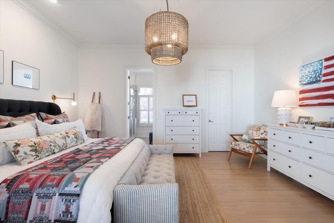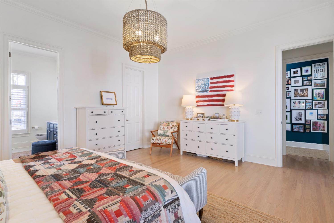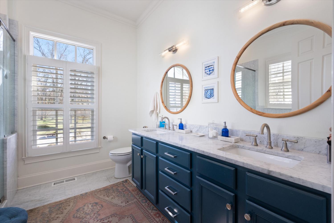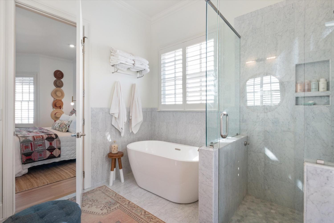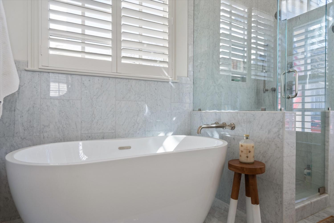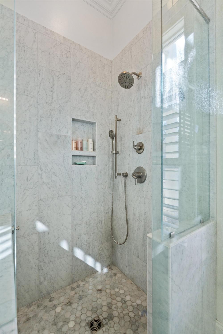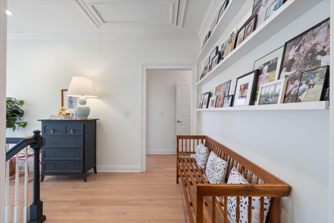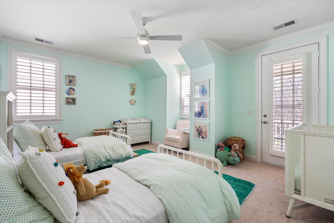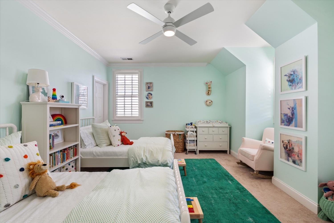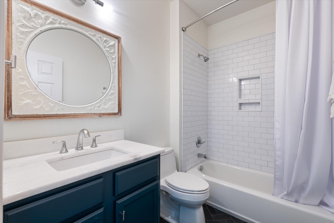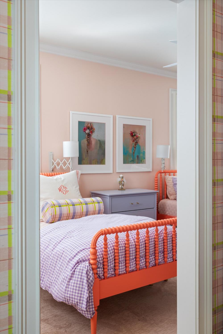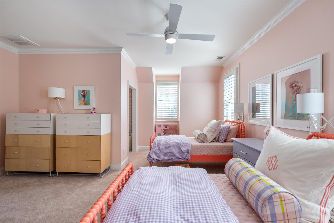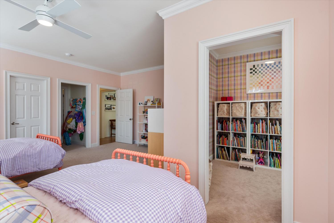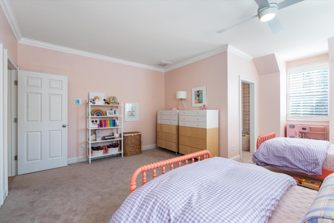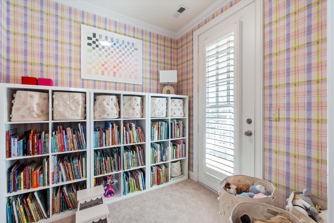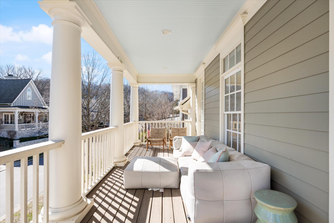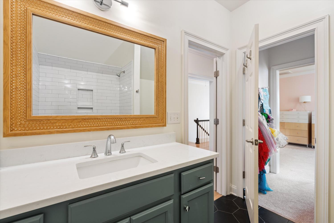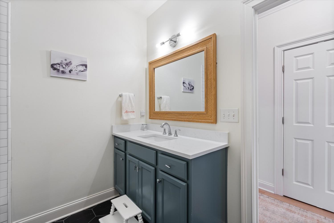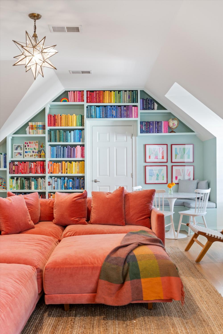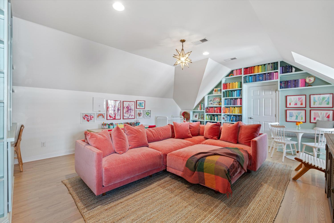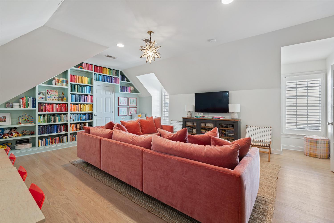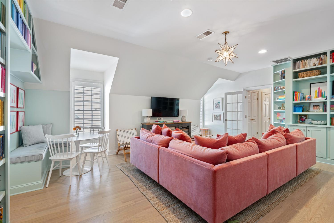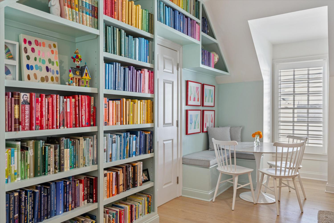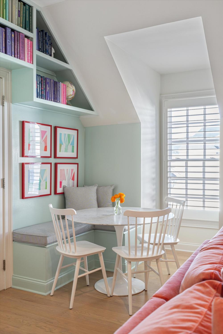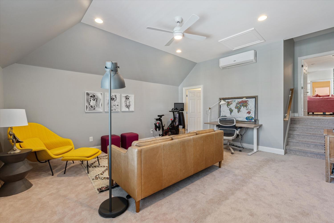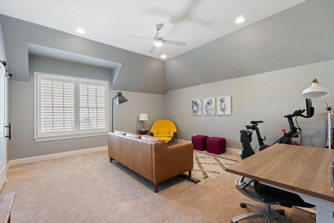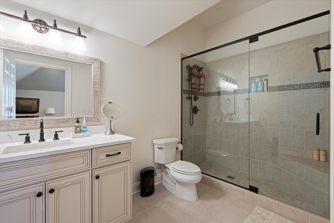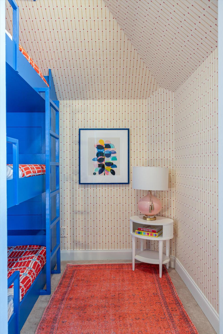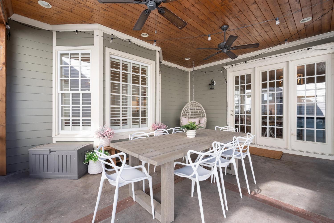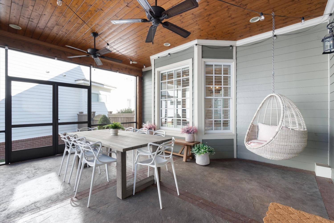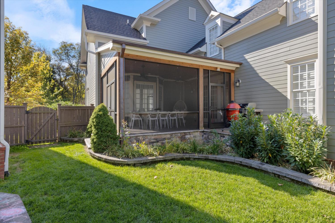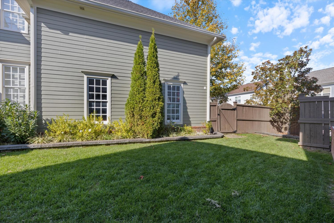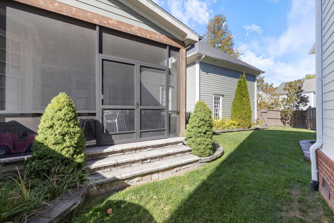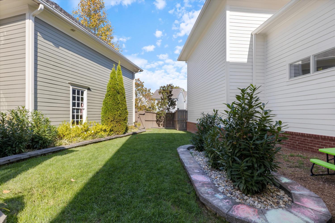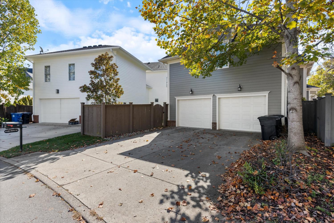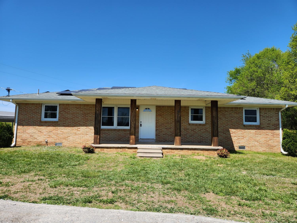 MIDDLE TENNESSEE REAL ESTATE
MIDDLE TENNESSEE REAL ESTATE
517 Pearre Springs Way, Franklin, TN 37064 For Sale
Single Family Residence
- Single Family Residence
- Beds: 4
- Baths: 5
- 4,197 sq ft
Description
Step inside this beautiful Westhaven home, where designer touches meet warm, inviting character. This home is drenched in natural light, creating a bright and cheerful atmosphere throughout. Enjoy outdoor living at its finest with a screened-in porch at the back and two covered front porches, perfect for relaxing or entertaining. The primary suite is conveniently located on the main floor, alongside a formal dining room and a well-appointed laundry room. Upstairs, you'll find three spacious guest bedrooms, each featuring en-suite baths for added privacy and comfort. A versitle flex room awaits, complete with beautiful custom built-ins, ideal for a playroom, office, or cozy retreat. Lastly, don't miss the fun bunk room off the upstairs in the back of the home. this is perfect for extra guests or kids. This home seamlessly blends style and functionality, making it the perfect sanctuary for modern living. The dining room green pendant and the two outdoor swings do not convey. Please allow 2 hour showing notice. This neighborhood has plenty of amenities. Enjoy the 3 pools, fitness center, tennis/pickle ball courts, walking trails, playgrounds, and all the shops/restaurants in the neighborhood! All golf amenities is for club members only.
Property Details
Status : Active
Source : RealTracs, Inc.
County : Williamson County, TN
Property Type : Residential
Area : 4,197 sq. ft.
Yard : Back Yard
Year Built : 2008
Exterior Construction : Fiber Cement
Floors : Carpet,Wood,Tile
Heat : Natural Gas
HOA / Subdivision : Westhaven Sec 14
Listing Provided by : Zeitlin Sotheby's International Realty
MLS Status : Active
Listing # : RTC2799755
Schools near 517 Pearre Springs Way, Franklin, TN 37064 :
Pearre Creek Elementary School, Hillsboro Elementary/ Middle School, Independence High School
Additional details
Association Fee : $797.00
Association Fee Frequency : Quarterly
Heating : Yes
Parking Features : Attached
Lot Size Area : 0.17 Sq. Ft.
Building Area Total : 4197 Sq. Ft.
Lot Size Acres : 0.17 Acres
Lot Size Dimensions : 72 X 138
Living Area : 4197 Sq. Ft.
Office Phone : 6153830183
Number of Bedrooms : 4
Number of Bathrooms : 5
Full Bathrooms : 4
Half Bathrooms : 1
Possession : Negotiable
Cooling : 1
Garage Spaces : 2
Patio and Porch Features : Patio,Covered,Porch,Screened
Levels : Two
Basement : Crawl Space
Stories : 2
Utilities : Natural Gas Available,Water Available
Parking Space : 2
Sewer : Public Sewer
Location 517 Pearre Springs Way, TN 37064
Directions to 517 Pearre Springs Way, TN 37064
Hwy 96 to Westhaven Blvd., Right on Acadia Ave., Left on Pearre Springs Way, House on Right.
Ready to Start the Conversation?
We're ready when you are.
 © 2025 Listings courtesy of RealTracs, Inc. as distributed by MLS GRID. IDX information is provided exclusively for consumers' personal non-commercial use and may not be used for any purpose other than to identify prospective properties consumers may be interested in purchasing. The IDX data is deemed reliable but is not guaranteed by MLS GRID and may be subject to an end user license agreement prescribed by the Member Participant's applicable MLS. Based on information submitted to the MLS GRID as of April 11, 2025 10:00 PM CST. All data is obtained from various sources and may not have been verified by broker or MLS GRID. Supplied Open House Information is subject to change without notice. All information should be independently reviewed and verified for accuracy. Properties may or may not be listed by the office/agent presenting the information. Some IDX listings have been excluded from this website.
© 2025 Listings courtesy of RealTracs, Inc. as distributed by MLS GRID. IDX information is provided exclusively for consumers' personal non-commercial use and may not be used for any purpose other than to identify prospective properties consumers may be interested in purchasing. The IDX data is deemed reliable but is not guaranteed by MLS GRID and may be subject to an end user license agreement prescribed by the Member Participant's applicable MLS. Based on information submitted to the MLS GRID as of April 11, 2025 10:00 PM CST. All data is obtained from various sources and may not have been verified by broker or MLS GRID. Supplied Open House Information is subject to change without notice. All information should be independently reviewed and verified for accuracy. Properties may or may not be listed by the office/agent presenting the information. Some IDX listings have been excluded from this website.
