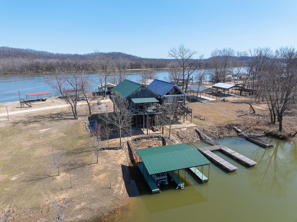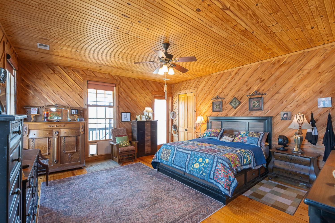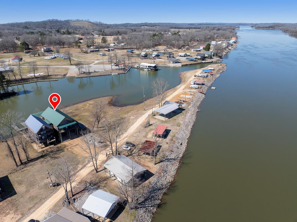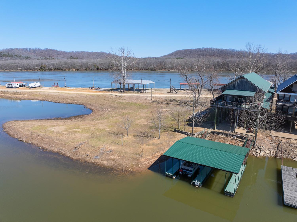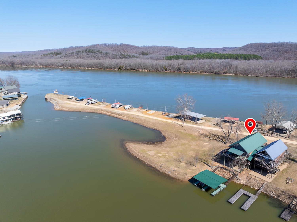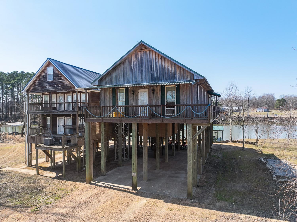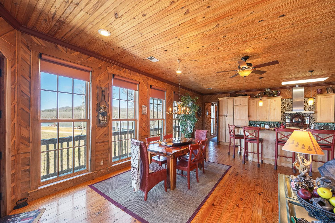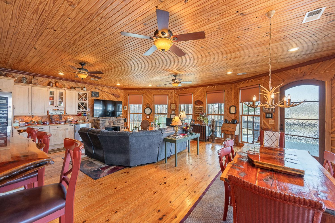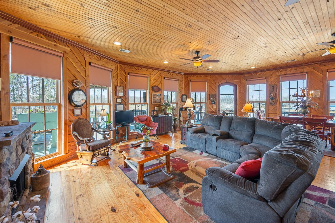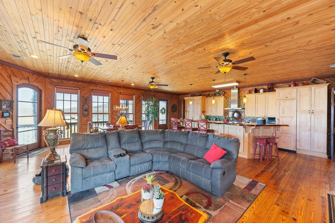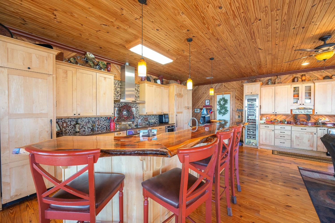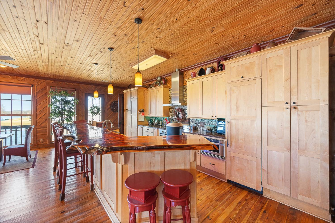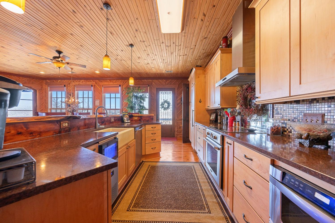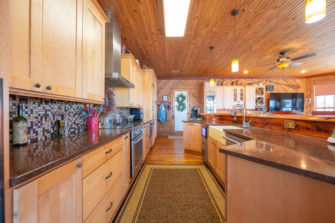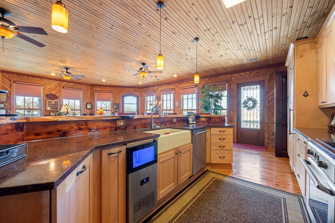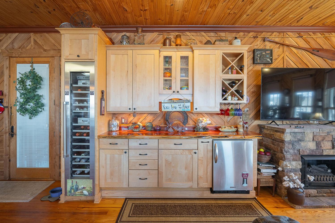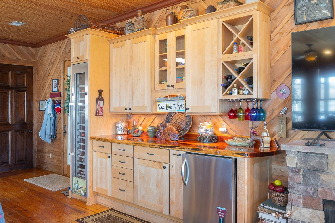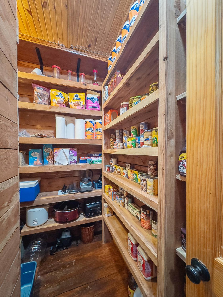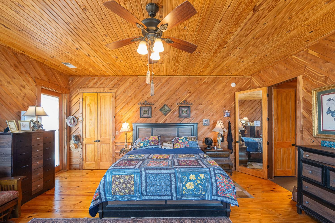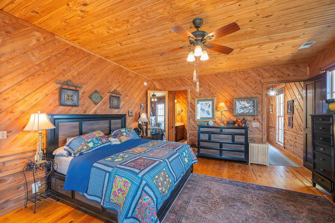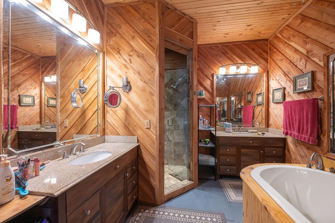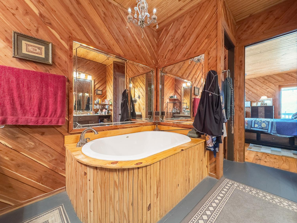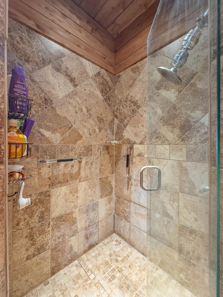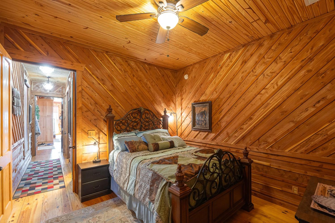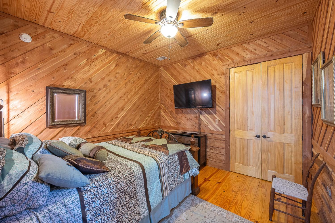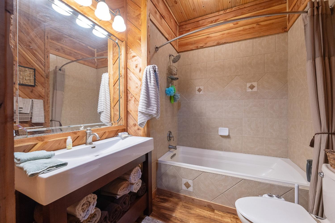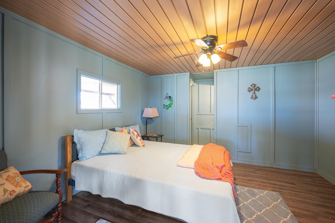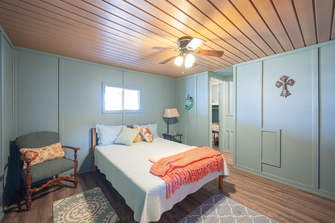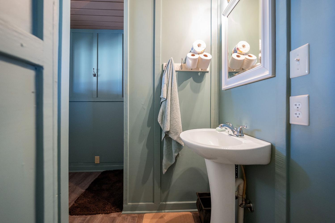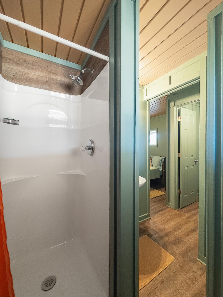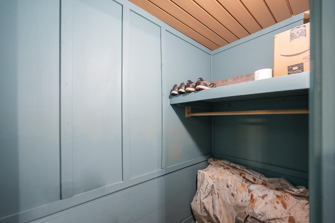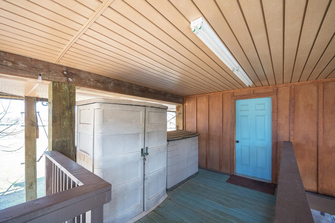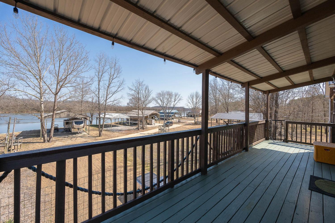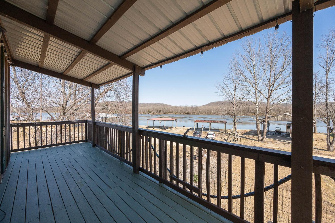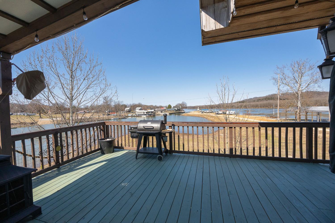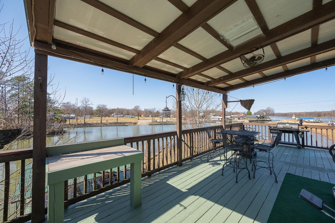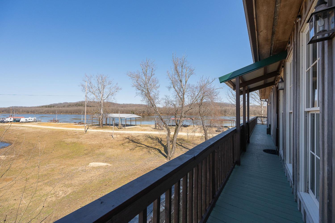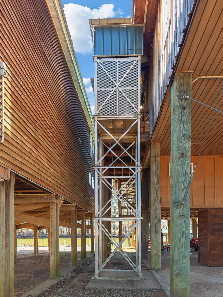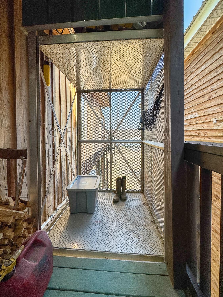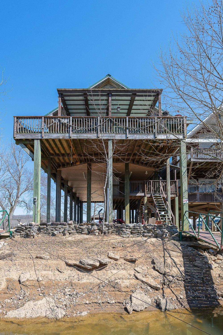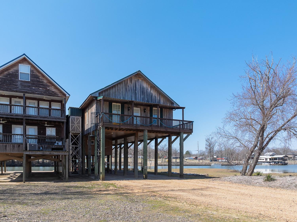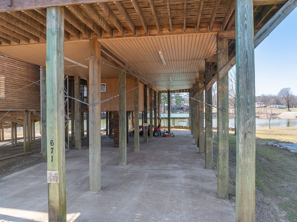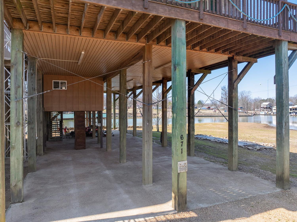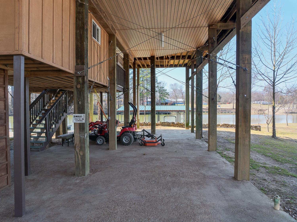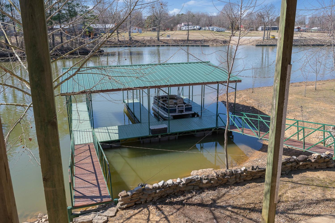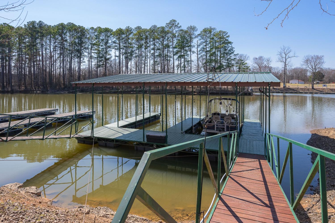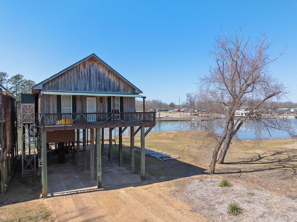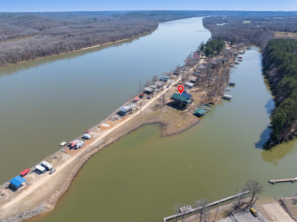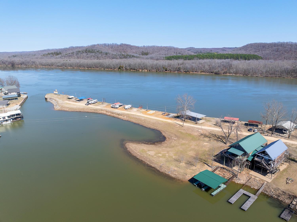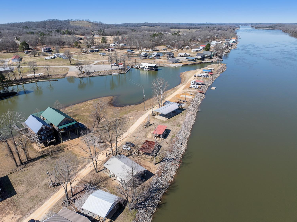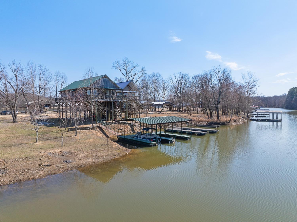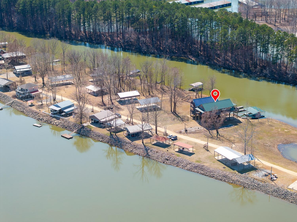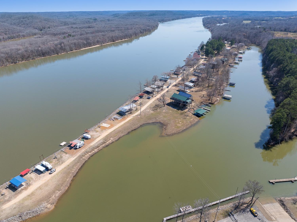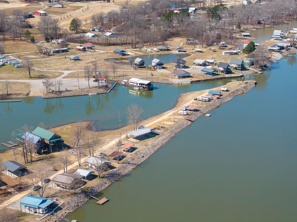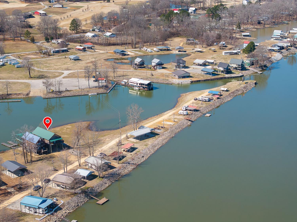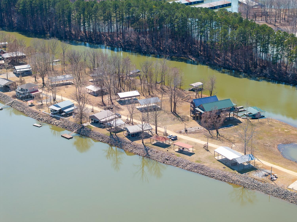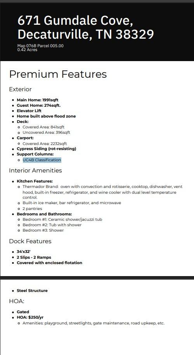 MIDDLE TENNESSEE REAL ESTATE
MIDDLE TENNESSEE REAL ESTATE
671 Gumdale Cv, Decaturville, TN 38329 For Sale
Single Family Residence
- Single Family Residence
- Beds: 3
- Baths: 3
- 2,265 sq ft
Description
Watch the fireworks and enjoy beautiful sunsets from your porch overlooking both the TN River! Introducing this well appointed 3 bedroom/3 bath cypress cabin in a gated recreational community located directly across from the Mermaid Marina and TN River Marina. This property boasts private a covered 32X34' boat dock w/slips for two boats. The fully appointed kitchen is a chef's dream with Thermador appliances—including gas range, built-in microwave, ice maker, refrigerator, freezer, wine cooler, wine refrigerator, and much more. A large walk in pantry ensures plenty of storage for long weekends at the river. Don't feel like cooking after a day on the river? Hop in the boat and cruise across the inlet to the Mermaid Marina Restaurant for dinner. Unwind in your private master suite featuring jacuzzi tub and separate walk-in shower. Enjoy the panoramic views from your living room or wrap around porch. This home was designed with stability and low maintenance in mind w/cypress exterior, UC4B Classification support columns, and cedar plank interior. The structure was built with the main floor well above flood zone levels and a lift installed for convenience. Owner financing available. Call listing agent for details. A Must See to experience the full quality of this home!
Property Details
Status : Active
Source : RealTracs, Inc.
Address : 671 Gumdale Cv Decaturville TN 38329
County : Decatur County, TN
Property Type : Residential
Area : 2,265 sq. ft.
Year Built : 2011
Exterior Construction : Wood Siding
Floors : Wood
Heat : Central
HOA / Subdivision : Gumdale
Listing Provided by : Clear Choice Realty
MLS Status : Active
Listing # : RTC2799817
Schools near 671 Gumdale Cv, Decaturville, TN 38329 :
Decaturville Elementary, Decatur County Middle School, Riverside High School
Additional details
Association Fee : $250.00
Association Fee Frequency : Annually
Heating : Yes
Parking Features : Attached
Lot Size Area : 0.42 Sq. Ft.
Building Area Total : 2265 Sq. Ft.
Lot Size Acres : 0.42 Acres
Living Area : 2265 Sq. Ft.
Office Phone : 7318472817
Number of Bedrooms : 3
Number of Bathrooms : 3
Full Bathrooms : 3
Possession : Close Of Escrow
Cooling : 1
Levels : One
Stories : 2
Utilities : Water Available
Parking Space : 11
Carport : 1
Sewer : Septic Tank
Location 671 Gumdale Cv, TN 38329
Directions to 671 Gumdale Cv, TN 38329
From the HWY 412 and HWY 641 crossing, head east on HWY 412. In 4.5mi, turn right onto HWY 100. In 4.3mi, turn left onto Mt. Carmel Rd. In 4.5mi, turn left onto Brownport Landing Rd. In 0.6mi, stay left and in 0.3mi the home is on the left.
Ready to Start the Conversation?
We're ready when you are.
 © 2025 Listings courtesy of RealTracs, Inc. as distributed by MLS GRID. IDX information is provided exclusively for consumers' personal non-commercial use and may not be used for any purpose other than to identify prospective properties consumers may be interested in purchasing. The IDX data is deemed reliable but is not guaranteed by MLS GRID and may be subject to an end user license agreement prescribed by the Member Participant's applicable MLS. Based on information submitted to the MLS GRID as of July 25, 2025 10:00 PM CST. All data is obtained from various sources and may not have been verified by broker or MLS GRID. Supplied Open House Information is subject to change without notice. All information should be independently reviewed and verified for accuracy. Properties may or may not be listed by the office/agent presenting the information. Some IDX listings have been excluded from this website.
© 2025 Listings courtesy of RealTracs, Inc. as distributed by MLS GRID. IDX information is provided exclusively for consumers' personal non-commercial use and may not be used for any purpose other than to identify prospective properties consumers may be interested in purchasing. The IDX data is deemed reliable but is not guaranteed by MLS GRID and may be subject to an end user license agreement prescribed by the Member Participant's applicable MLS. Based on information submitted to the MLS GRID as of July 25, 2025 10:00 PM CST. All data is obtained from various sources and may not have been verified by broker or MLS GRID. Supplied Open House Information is subject to change without notice. All information should be independently reviewed and verified for accuracy. Properties may or may not be listed by the office/agent presenting the information. Some IDX listings have been excluded from this website.
