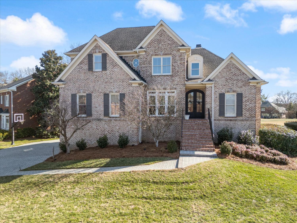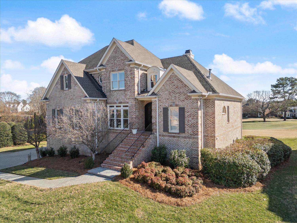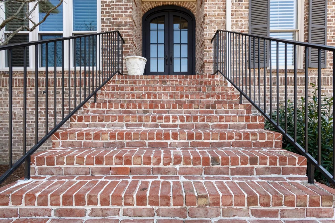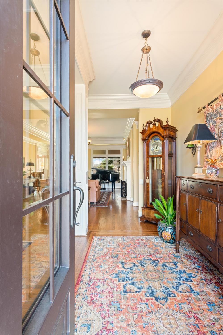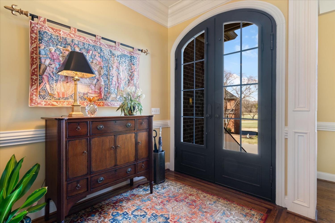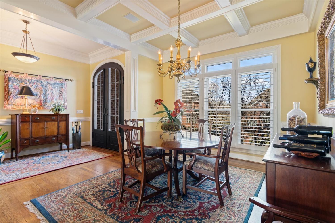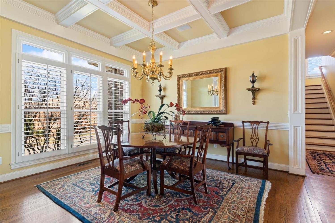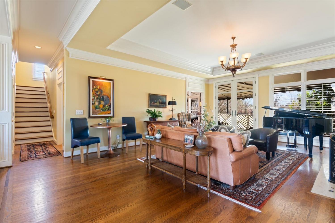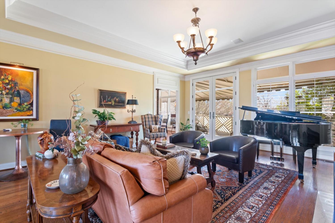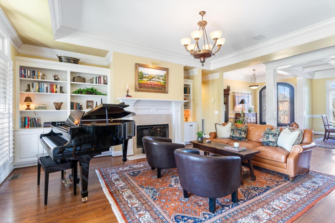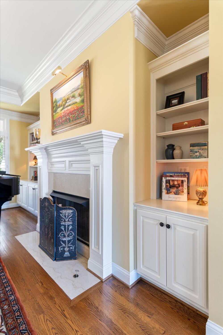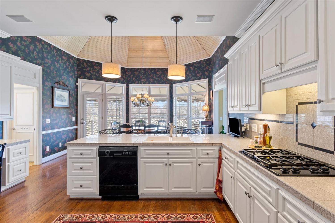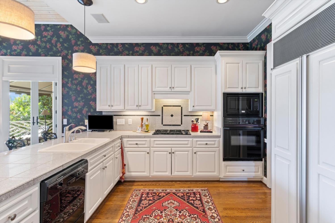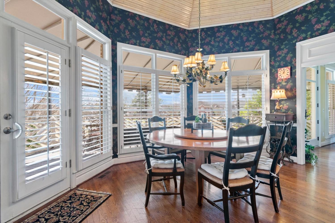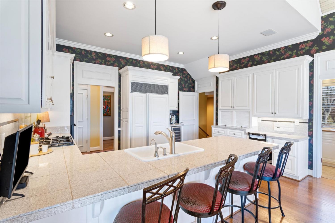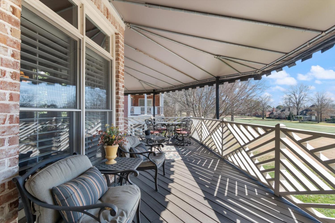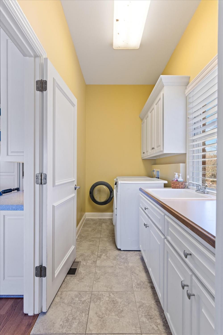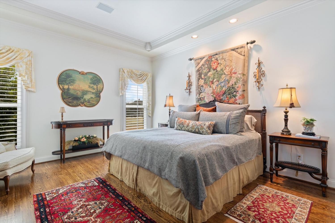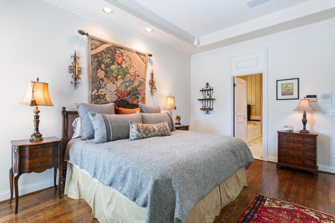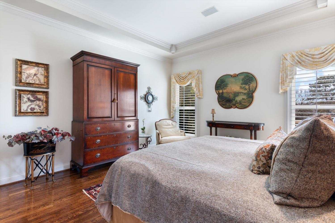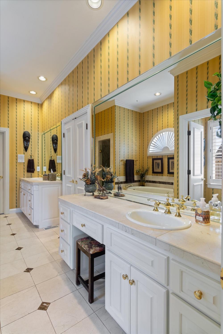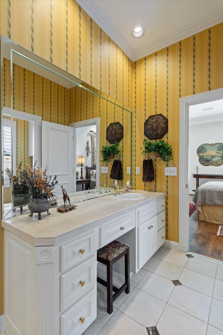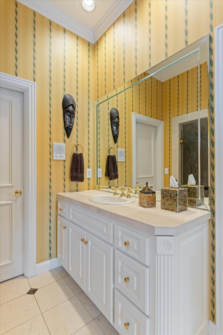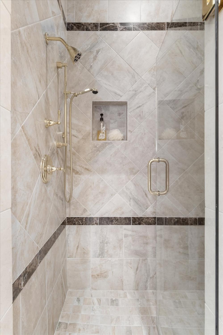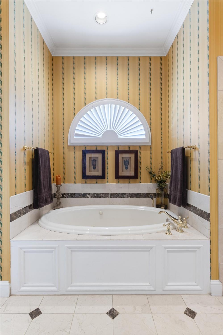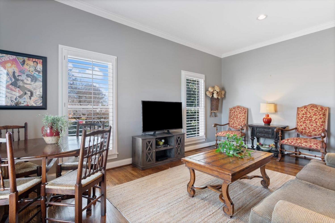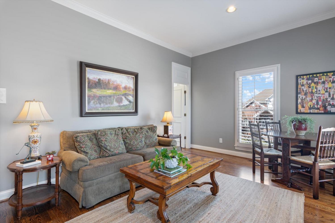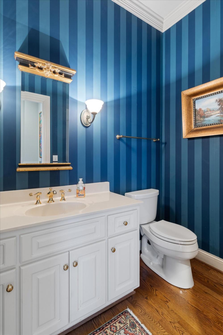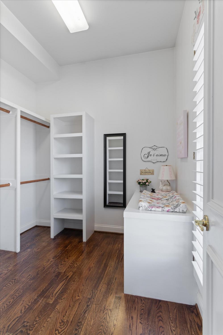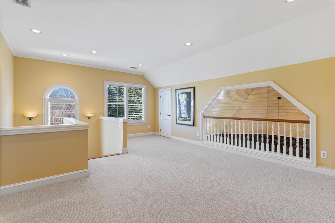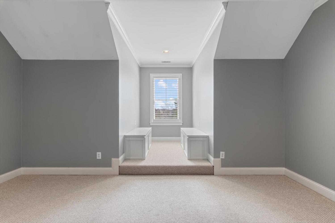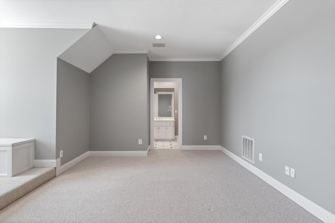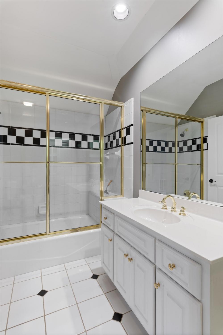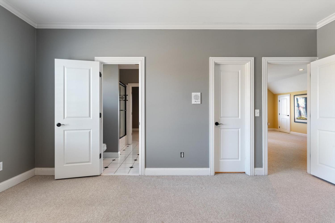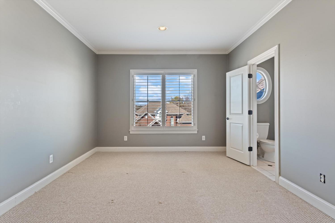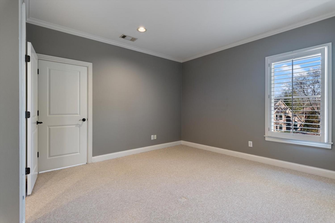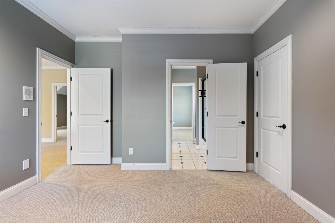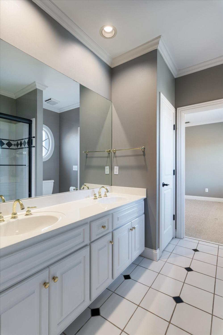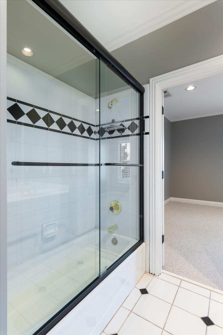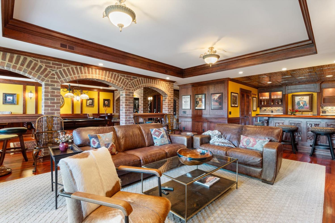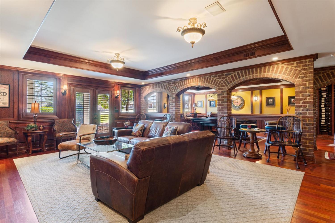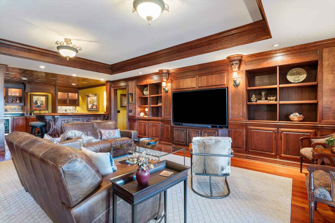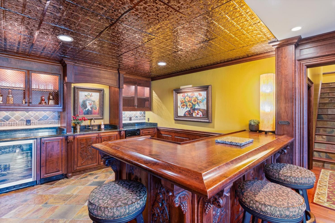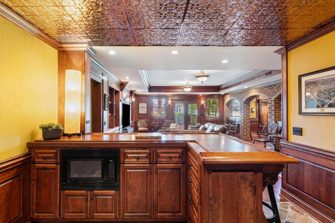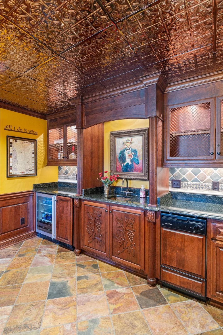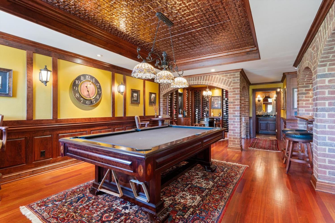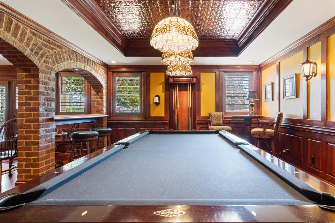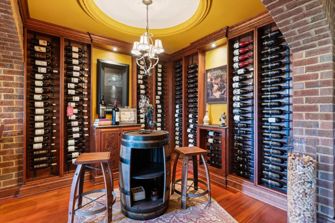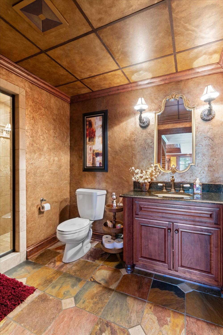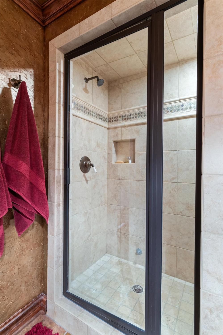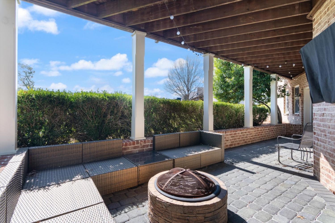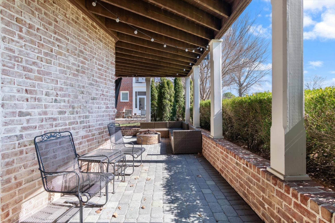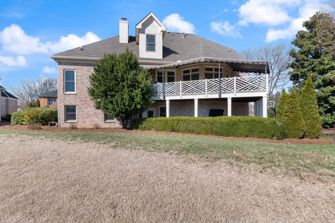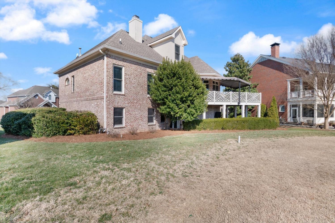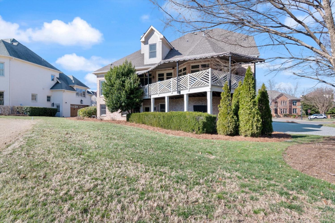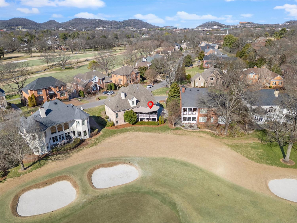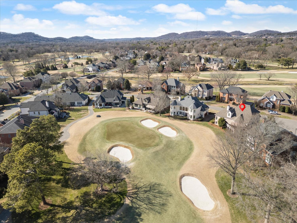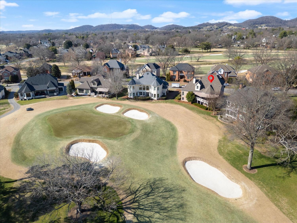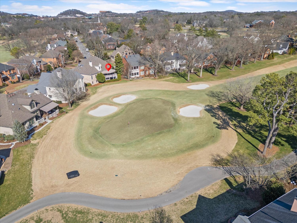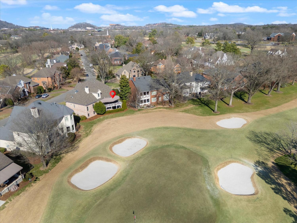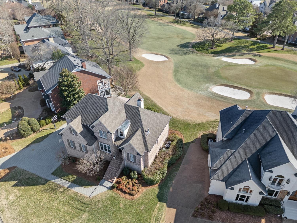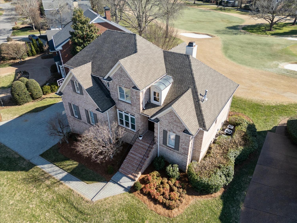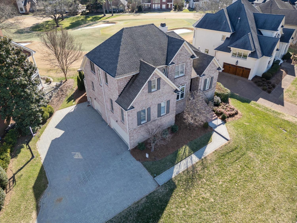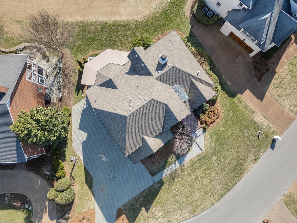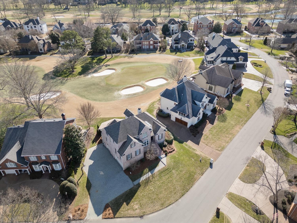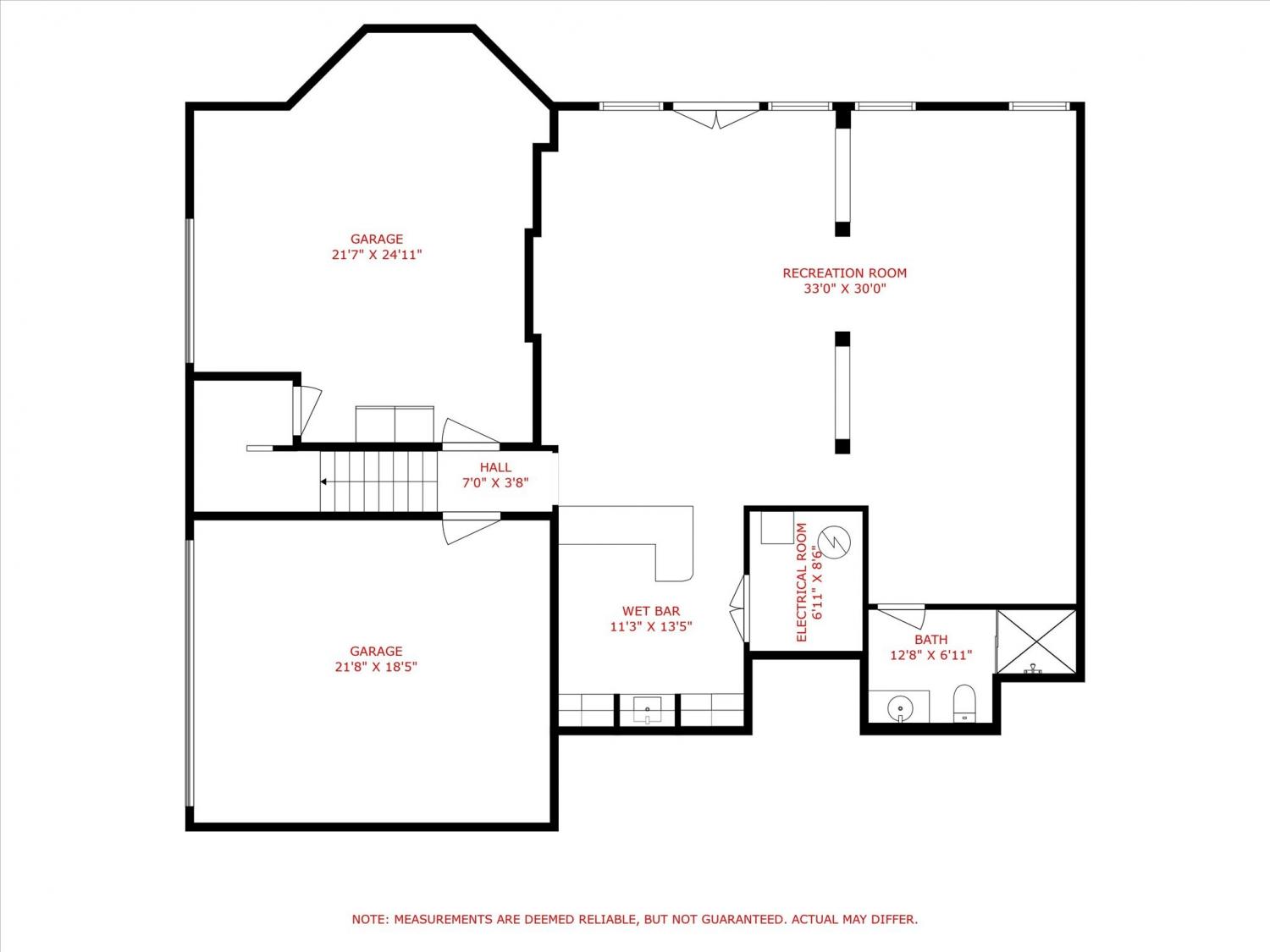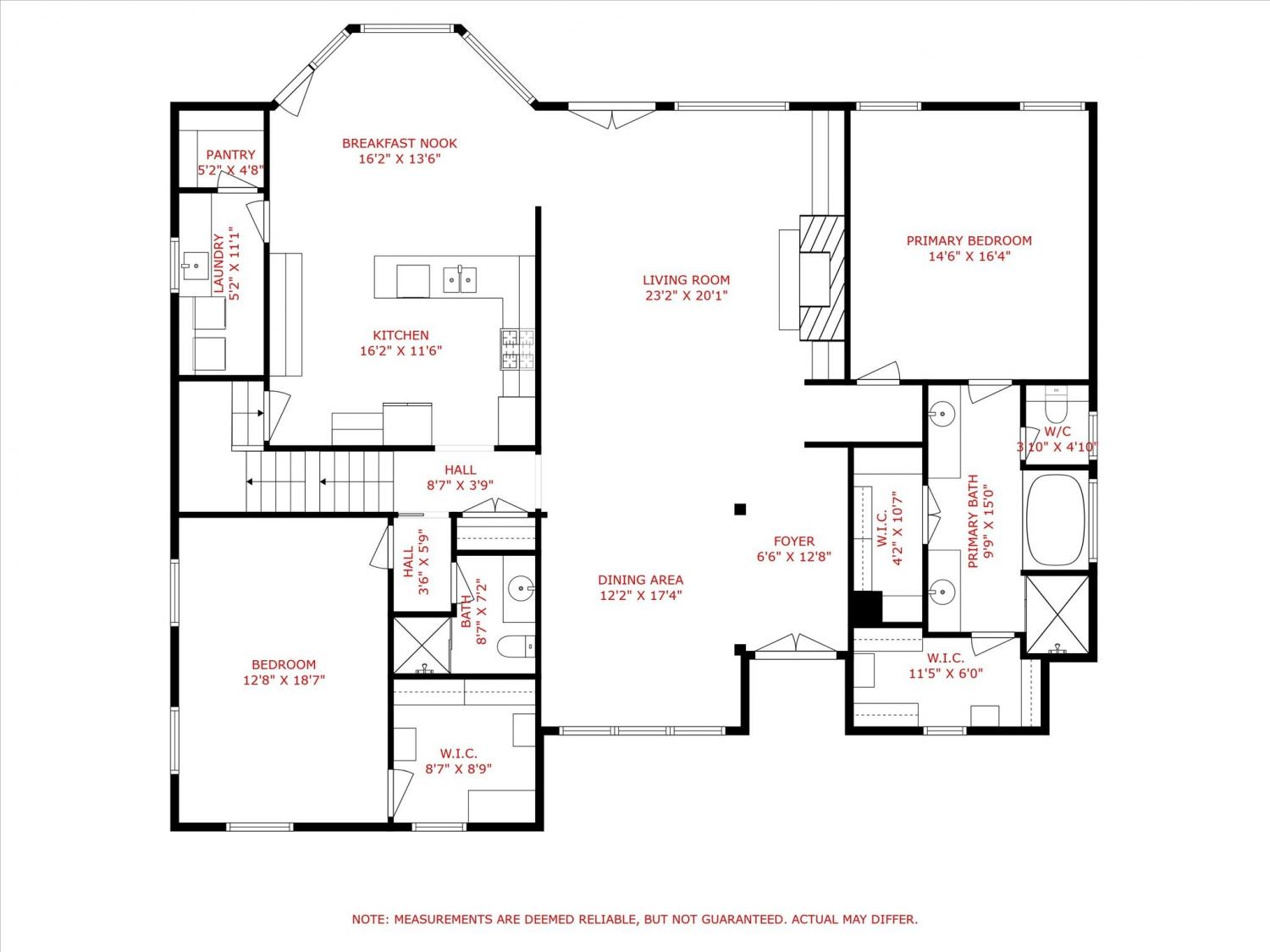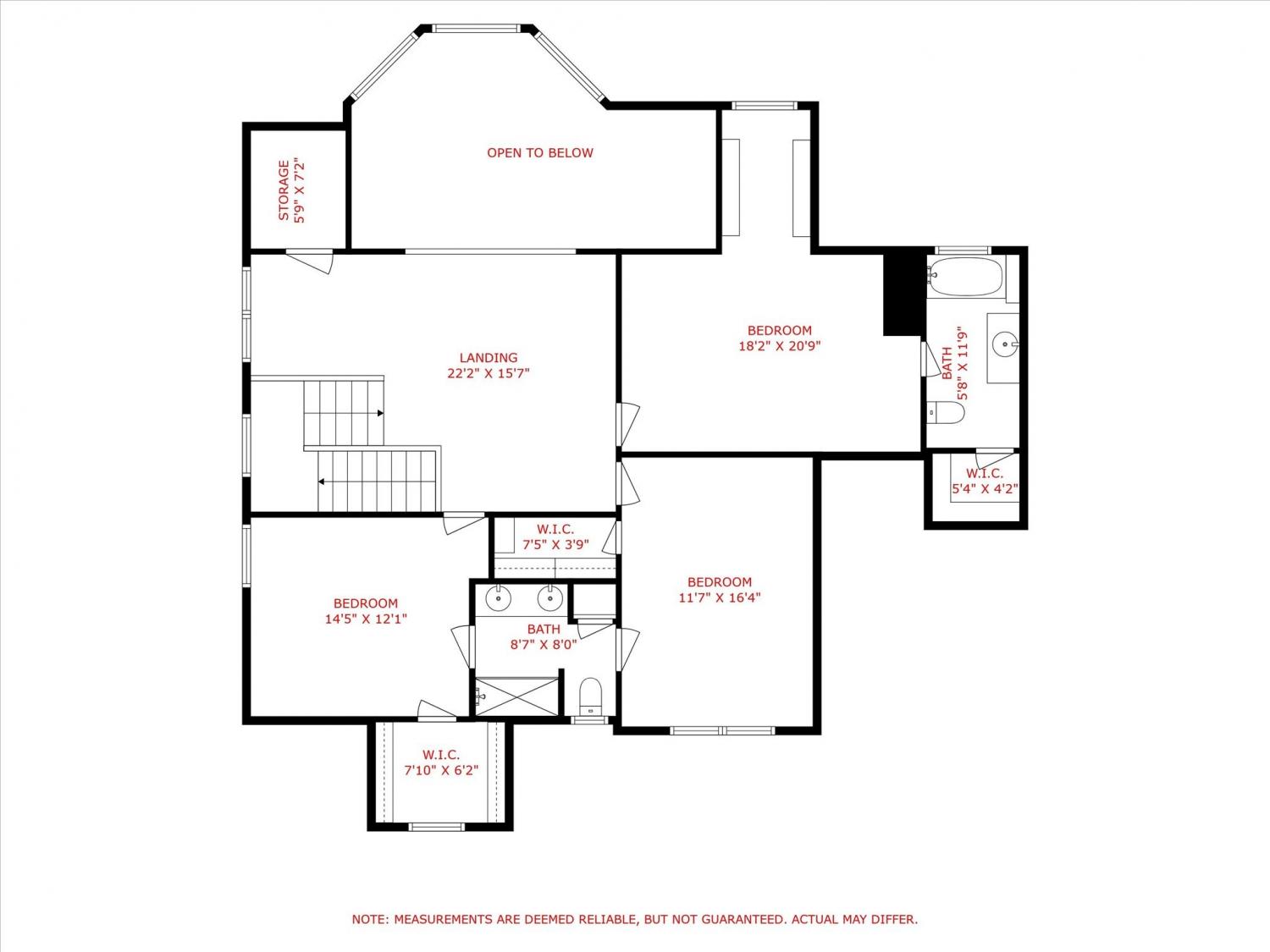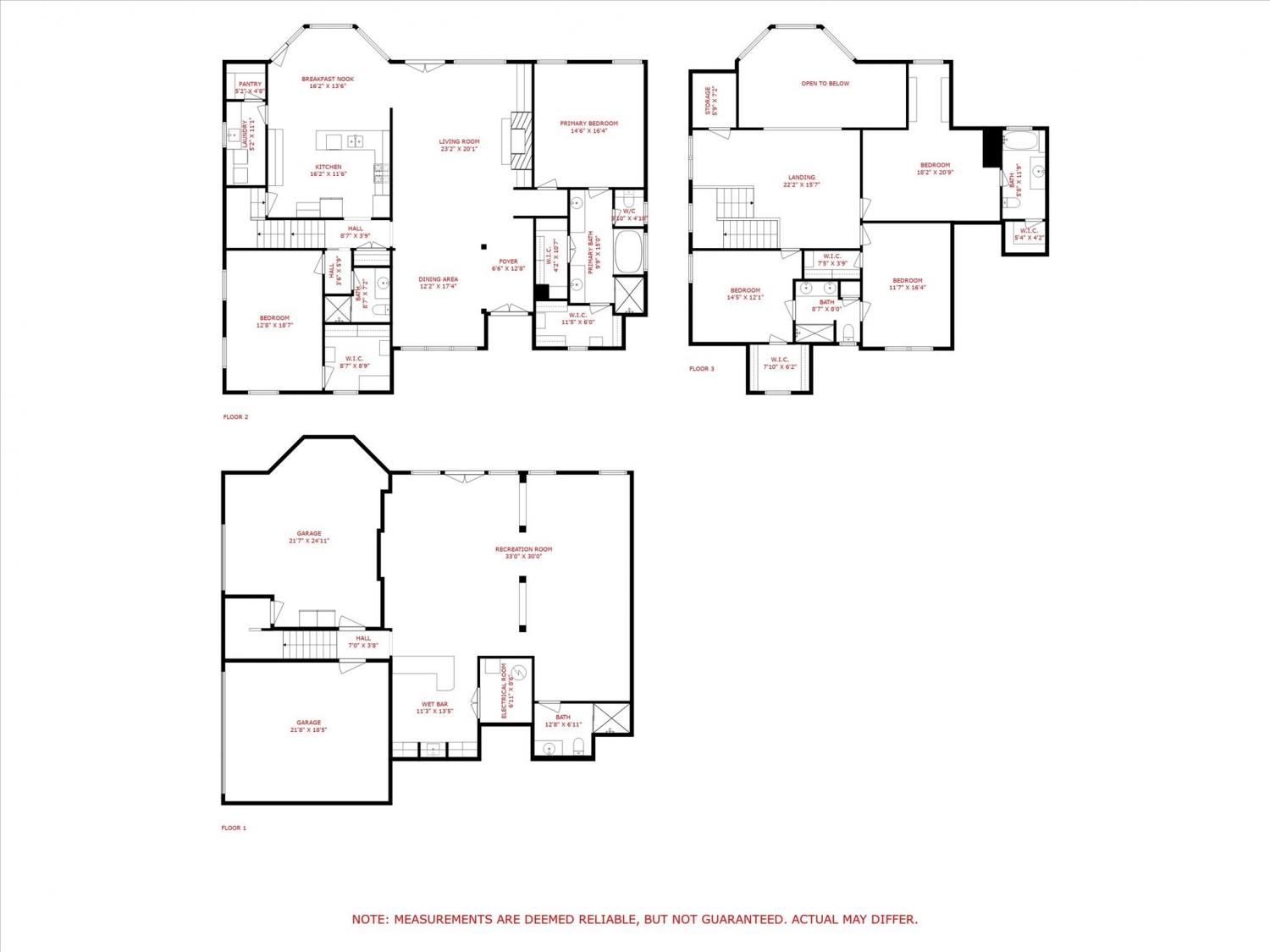 MIDDLE TENNESSEE REAL ESTATE
MIDDLE TENNESSEE REAL ESTATE
566 Midway Cir, Brentwood, TN 37027 For Sale
Single Family Residence
- Single Family Residence
- Beds: 5
- Baths: 5
- 5,093 sq ft
Description
Welcome to 566 Midway Circle, a stunning 3-story home offering over 5,000 square feet of luxurious living space. This exceptional property boasts a meticulously finished basement, high-end finishes throughout, and an ideal layout for both entertaining and everyday living. Upon entering, you’ll find a spacious main level with a large kitchen and dining area, complemented by a cozy living room and formal dining room for hosting guests. The master suite is conveniently located on the main floor, offering privacy and easy access to the home’s living spaces. Additionally, there is another bedroom and bathroom off the kitchen, perfect for guests or family members. Upstairs, enjoy a spacious common area that connects the home’s three top floor bedrooms. The large bedroom features an en-suite bathroom, while the other two bedrooms share a well-appointed connecting bath. The fully finished basement is a standout feature of this home, offering high-quality wood flooring, exposed brick accents, and a full wet bar with both a L-shaped bar and kitchenette – ideal for entertaining. Whether you’re relaxing with friends or hosting family gatherings, this space provides endless possibilities. Step outside onto the back deck, where you’ll be treated to a beautiful view of the championship quality golf course scenery of the 7th green, creating a peaceful retreat for outdoor living. With a 3-car garage and plenty of storage space, this home offers everything you need and more. Don’t miss the chance to make 566 Midway Circle your own – a perfect blend of luxury, comfort, and style.
Property Details
Status : Active
County : Williamson County, TN
Property Type : Residential
Area : 5,093 sq. ft.
Year Built : 1996
Exterior Construction : Brick
Floors : Carpet,Wood,Marble,Slate
Heat : Central
HOA / Subdivision : Brentwood Country Club
Listing Provided by : Bradford Real Estate
MLS Status : Active
Listing # : RTC2799832
Schools near 566 Midway Cir, Brentwood, TN 37027 :
Scales Elementary, Brentwood Middle School, Brentwood High School
Additional details
Association Fee : $175.00
Association Fee Frequency : Quarterly
Assocation Fee 2 : $100.00
Association Fee 2 Frequency : One Time
Heating : Yes
Parking Features : Garage Door Opener,Garage Faces Side
Lot Size Area : 0.35 Sq. Ft.
Building Area Total : 5093 Sq. Ft.
Lot Size Acres : 0.35 Acres
Lot Size Dimensions : 135 X 190
Living Area : 5093 Sq. Ft.
Office Phone : 6152795310
Number of Bedrooms : 5
Number of Bathrooms : 5
Full Bathrooms : 5
Possession : Negotiable
Cooling : 1
Garage Spaces : 3
Architectural Style : Traditional
Patio and Porch Features : Deck,Covered,Patio
Levels : Three Or More
Basement : Full,Finished
Stories : 3
Utilities : Water Available,Cable Connected
Parking Space : 3
Sewer : Public Sewer
Location 566 Midway Cir, TN 37027
Directions to 566 Midway Cir, TN 37027
From Downtown Brentwood, head south on Franklin Road for about 1 mile, turn right in to Brentwood Country Club. Take your first right on to Midway Circle. Property is the 5th house on the right.
Ready to Start the Conversation?
We're ready when you are.
 © 2025 Listings courtesy of RealTracs, Inc. as distributed by MLS GRID. IDX information is provided exclusively for consumers' personal non-commercial use and may not be used for any purpose other than to identify prospective properties consumers may be interested in purchasing. The IDX data is deemed reliable but is not guaranteed by MLS GRID and may be subject to an end user license agreement prescribed by the Member Participant's applicable MLS. Based on information submitted to the MLS GRID as of December 1, 2025 10:00 AM CST. All data is obtained from various sources and may not have been verified by broker or MLS GRID. Supplied Open House Information is subject to change without notice. All information should be independently reviewed and verified for accuracy. Properties may or may not be listed by the office/agent presenting the information. Some IDX listings have been excluded from this website.
© 2025 Listings courtesy of RealTracs, Inc. as distributed by MLS GRID. IDX information is provided exclusively for consumers' personal non-commercial use and may not be used for any purpose other than to identify prospective properties consumers may be interested in purchasing. The IDX data is deemed reliable but is not guaranteed by MLS GRID and may be subject to an end user license agreement prescribed by the Member Participant's applicable MLS. Based on information submitted to the MLS GRID as of December 1, 2025 10:00 AM CST. All data is obtained from various sources and may not have been verified by broker or MLS GRID. Supplied Open House Information is subject to change without notice. All information should be independently reviewed and verified for accuracy. Properties may or may not be listed by the office/agent presenting the information. Some IDX listings have been excluded from this website.
