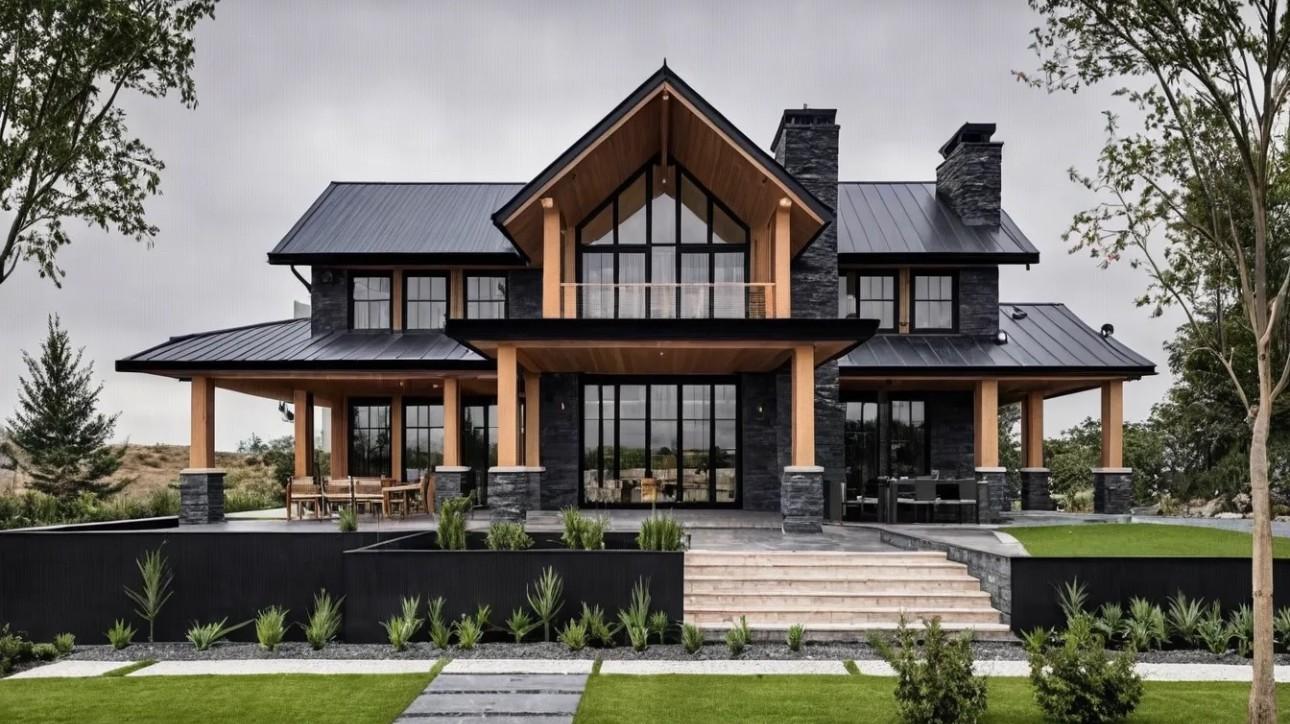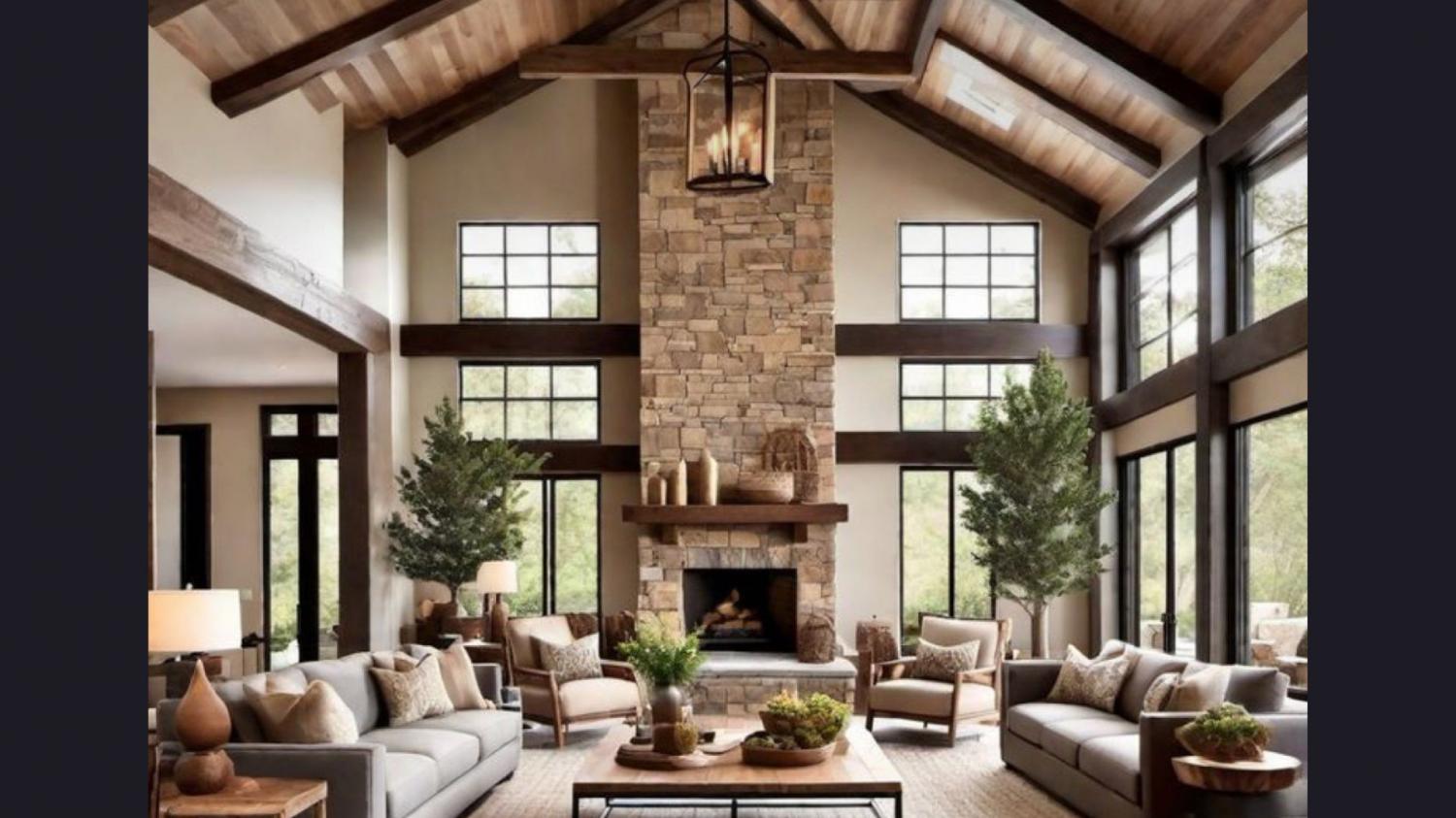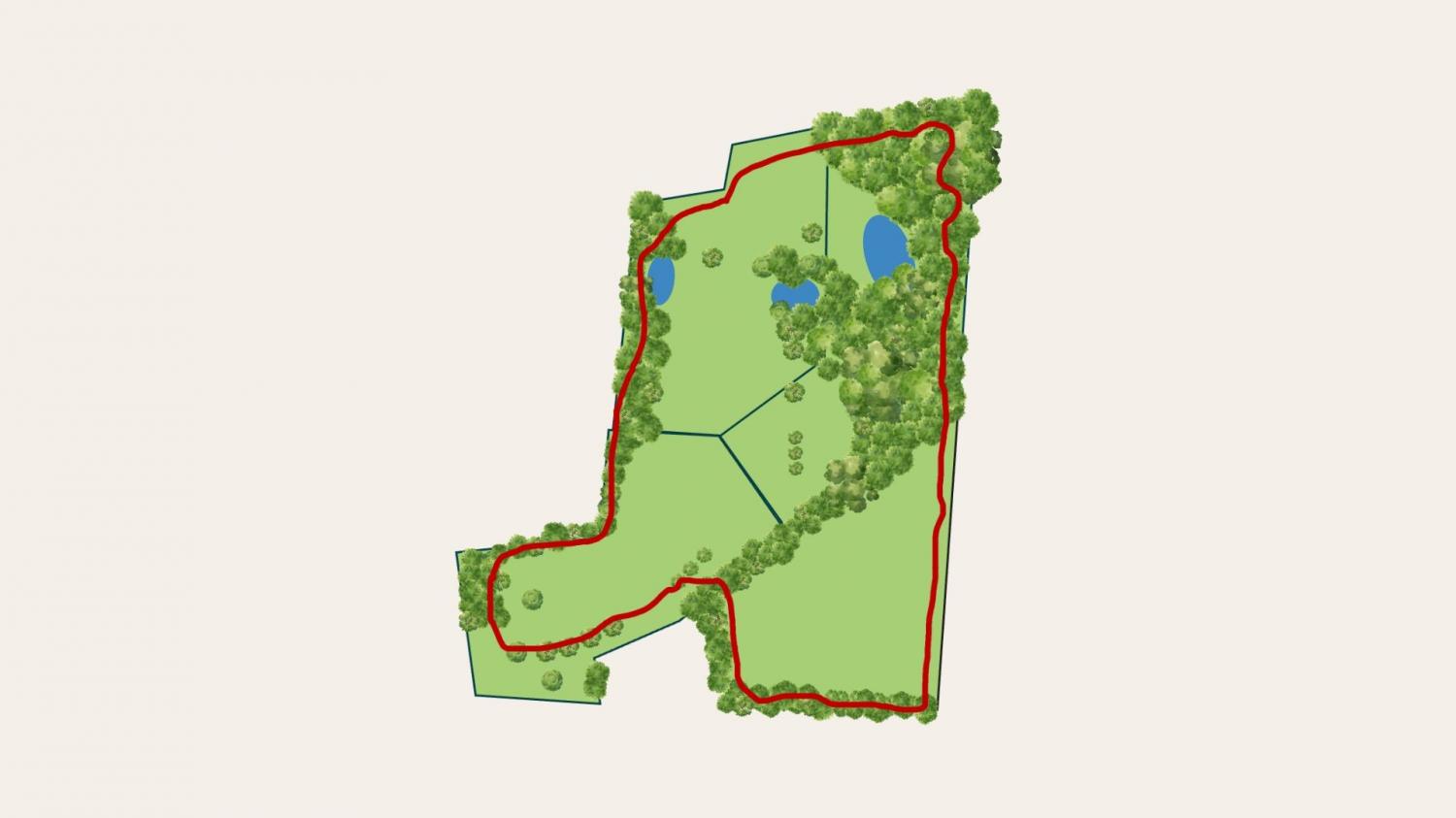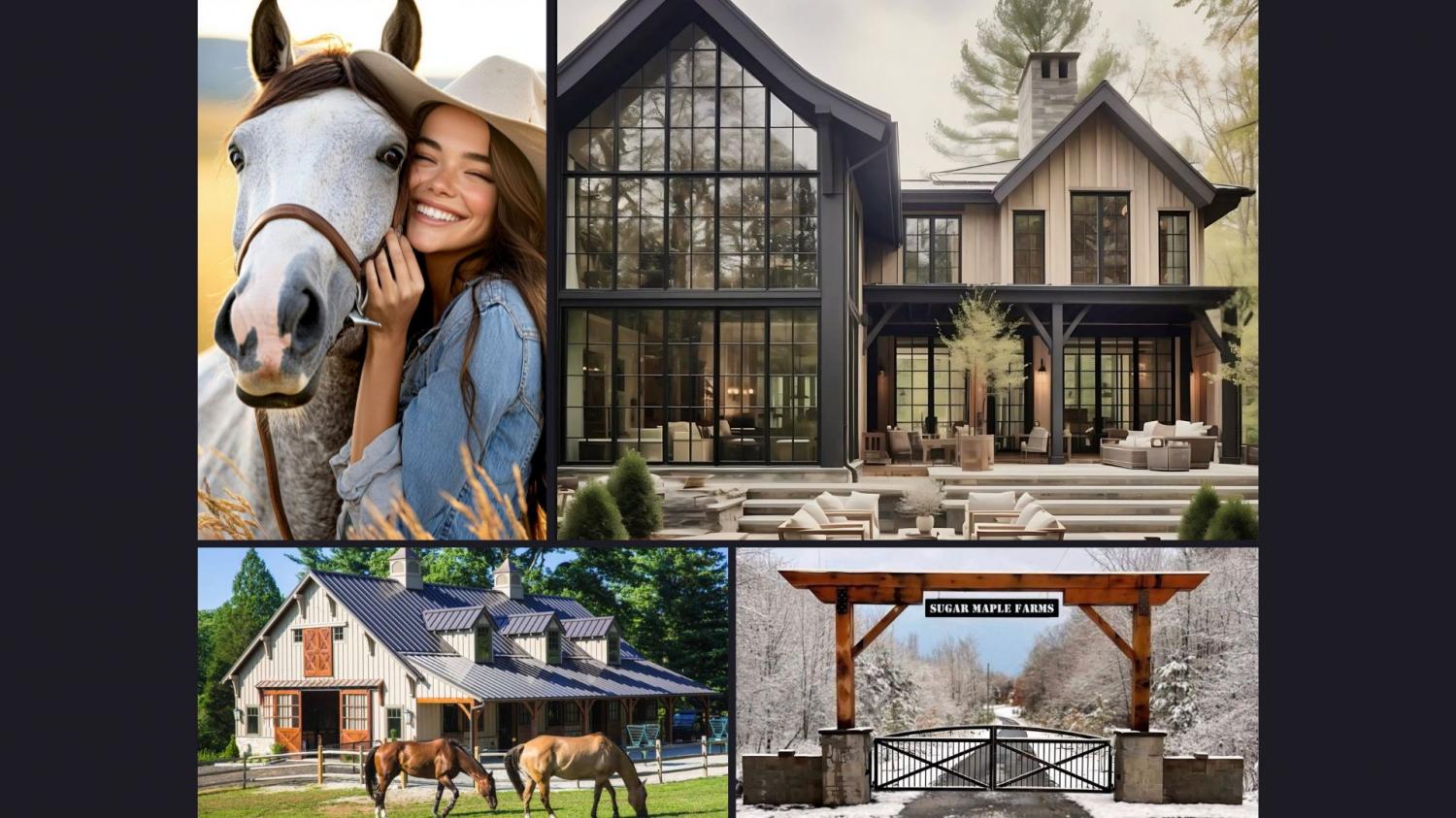 MIDDLE TENNESSEE REAL ESTATE
MIDDLE TENNESSEE REAL ESTATE
7924 Nolensville Rd, Arrington, TN 37014 For Sale
Single Family Residence
- Single Family Residence
- Beds: 5
- Baths: 6
- 6,000 sq ft
Description
Luxury Modern Farmhouse Estate in Tennessee – A Masterpiece of Contemporary Design in a Gated Community. Welcome to an unparalleled architectural gem nestled in the heart of Tennessee. This brand-new luxury estate seamlessly blends modern elegance with rustic charm, offering an extraordinary living experience. Property Highlights: • Location: Situated on a sprawling estate, this home provides both privacy and breathtaking scenic views, perfect for those who appreciate nature while enjoying high-end living. • Design: A striking modern farmhouse with a black metal roof, warm natural wood accents, and dramatic floor-to-ceiling windows that flood the space with natural light. • Living Spaces: Expansive open-concept interiors featuring soaring vaulted ceilings, exposed beams, and a seamless indoor-outdoor flow. • Outdoor Oasis: A grand wraparound porch, perfect for entertaining, with meticulously landscaped grounds, modern hardscaping, and serene green spaces. • Luxury Finishes: High-end stone and wood materials throughout, sophisticated fixtures, and a warm, inviting ambiance. • Bedrooms & Bathrooms: Generous bedroom suites designed for comfort and relaxation, each with spectacular views. • Entertainment & Amenities: Designed for both relaxation and hosting, with spacious dining areas, a cozy fireplace, and ample outdoor seating. Whether you’re seeking a private retreat or the ultimate entertainer’s paradise, this estate offers a once-in-a-lifetime opportunity to own a stunning modern residence in Tennessee. LISTING AGENT MUST BE PRESENT TO TOUR Schedule a private tour today and experience luxury living at its finest. Concept Rendering to be Built - Delivery TBD.
Property Details
Status : Active
County : Williamson County, TN
Property Type : Residential
Area : 6,000 sq. ft.
Year Built : 2026
Exterior Construction : Brick,Hardboard Siding,Stone
Floors : Carpet,Wood
Heat : Central
HOA / Subdivision : Sugar Maple Farms
Listing Provided by : Coldwell Banker Commercial Legacy Group
MLS Status : Active
Listing # : RTC2799897
Schools near 7924 Nolensville Rd, Arrington, TN 37014 :
Trinity Elementary, Fred J Page Middle School, Fred J Page High School
Additional details
Association Fee : $200.00
Association Fee Frequency : Monthly
Heating : Yes
Parking Features : Attached
Pool Features : In Ground
Lot Size Area : 5 Sq. Ft.
Building Area Total : 6000 Sq. Ft.
Lot Size Acres : 5 Acres
Living Area : 6000 Sq. Ft.
Lot Features : Level,Private,Rolling Slope
Office Phone : 6159083642
Number of Bedrooms : 5
Number of Bathrooms : 6
Full Bathrooms : 5
Half Bathrooms : 1
Possession : Close Of Escrow
Cooling : 1
Garage Spaces : 4
Private Pool : 1
Levels : Three Or More
Basement : Partial,Crawl Space
Stories : 2
Utilities : Water Available
Parking Space : 4
Sewer : Septic Tank
Location 7924 Nolensville Rd, TN 37014
Directions to 7924 Nolensville Rd, TN 37014
840 E, Take Nolensville Rd exit, North 1 mile, on right.
Ready to Start the Conversation?
We're ready when you are.
 © 2025 Listings courtesy of RealTracs, Inc. as distributed by MLS GRID. IDX information is provided exclusively for consumers' personal non-commercial use and may not be used for any purpose other than to identify prospective properties consumers may be interested in purchasing. The IDX data is deemed reliable but is not guaranteed by MLS GRID and may be subject to an end user license agreement prescribed by the Member Participant's applicable MLS. Based on information submitted to the MLS GRID as of October 14, 2025 10:00 PM CST. All data is obtained from various sources and may not have been verified by broker or MLS GRID. Supplied Open House Information is subject to change without notice. All information should be independently reviewed and verified for accuracy. Properties may or may not be listed by the office/agent presenting the information. Some IDX listings have been excluded from this website.
© 2025 Listings courtesy of RealTracs, Inc. as distributed by MLS GRID. IDX information is provided exclusively for consumers' personal non-commercial use and may not be used for any purpose other than to identify prospective properties consumers may be interested in purchasing. The IDX data is deemed reliable but is not guaranteed by MLS GRID and may be subject to an end user license agreement prescribed by the Member Participant's applicable MLS. Based on information submitted to the MLS GRID as of October 14, 2025 10:00 PM CST. All data is obtained from various sources and may not have been verified by broker or MLS GRID. Supplied Open House Information is subject to change without notice. All information should be independently reviewed and verified for accuracy. Properties may or may not be listed by the office/agent presenting the information. Some IDX listings have been excluded from this website.



















