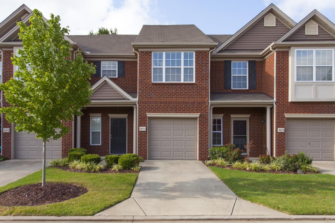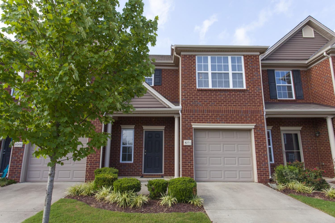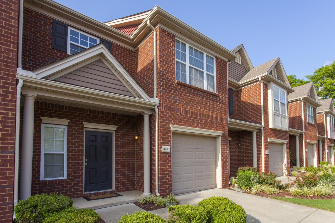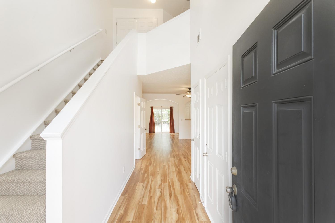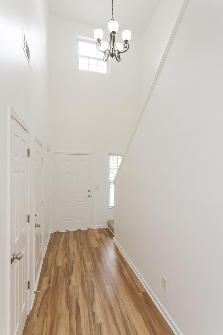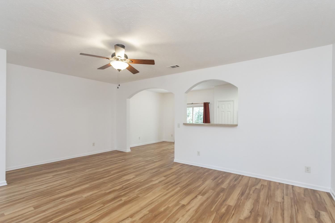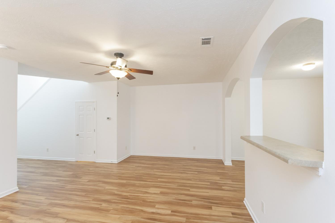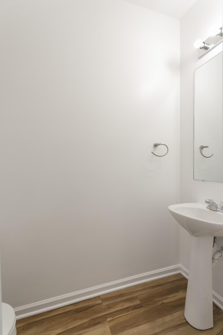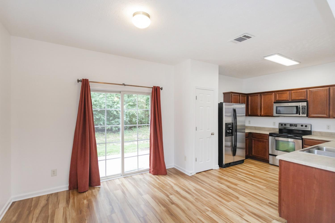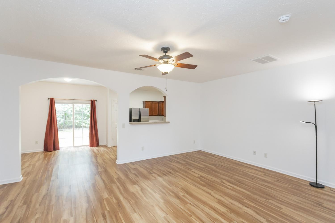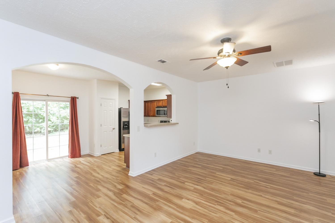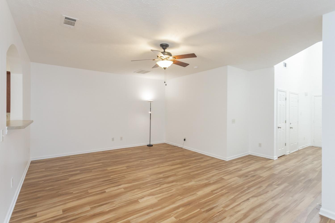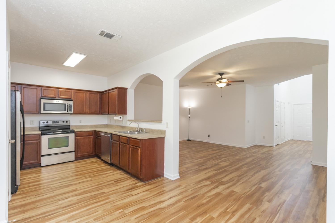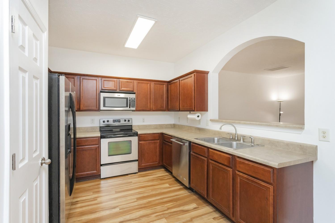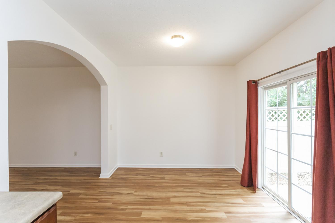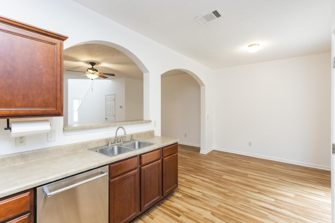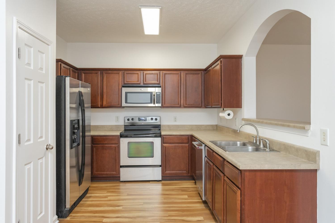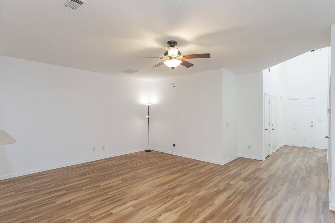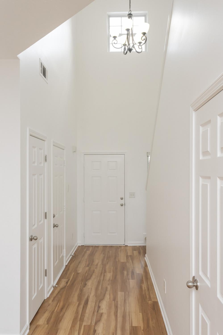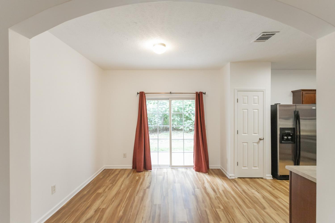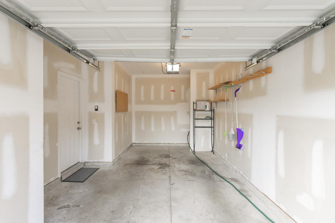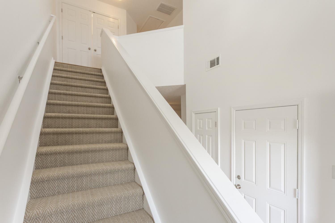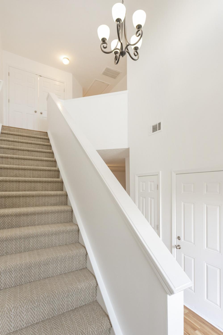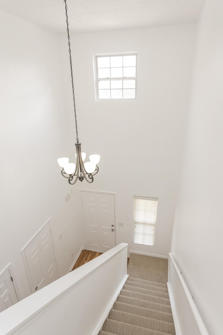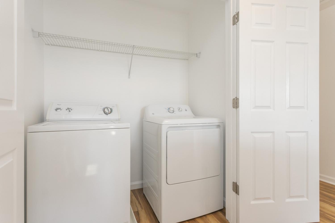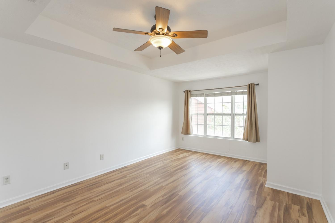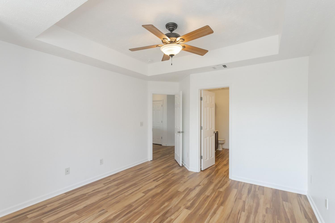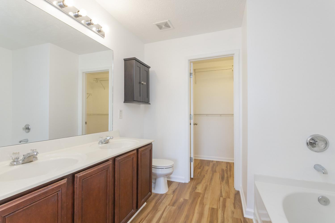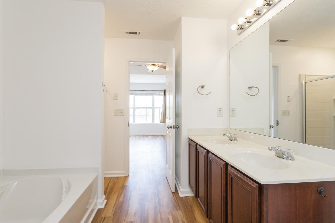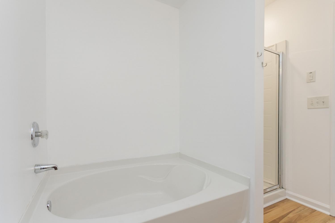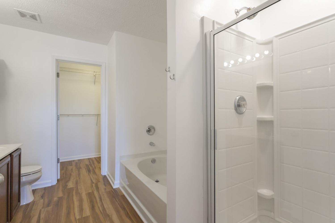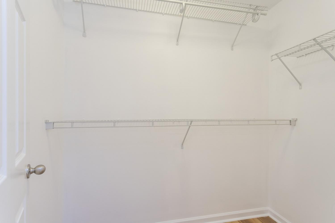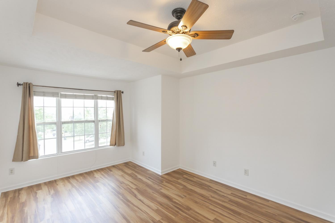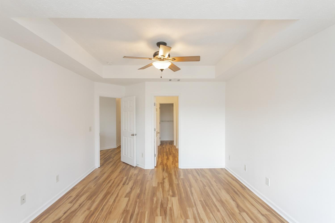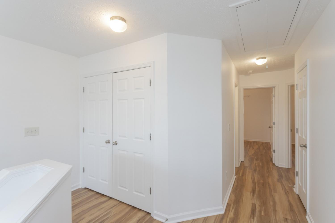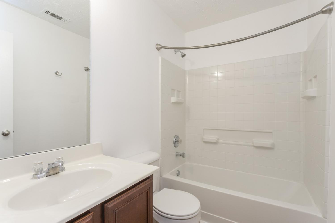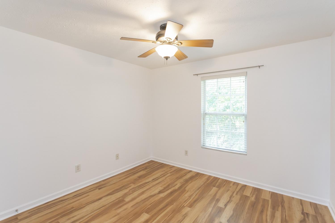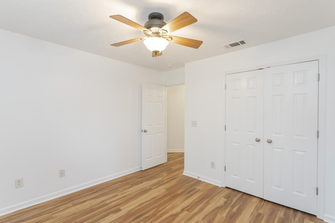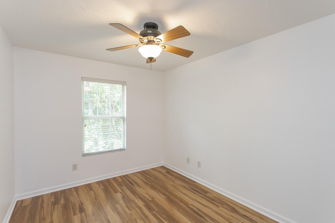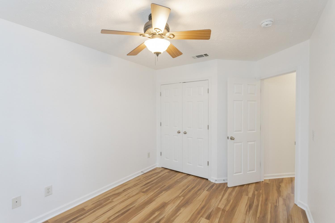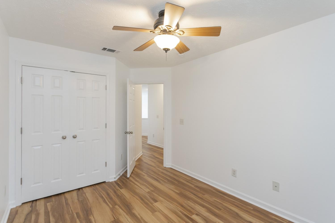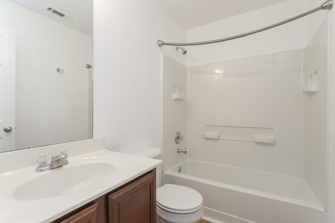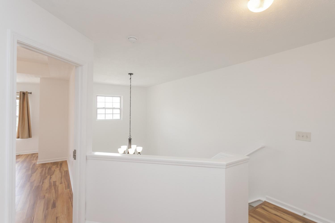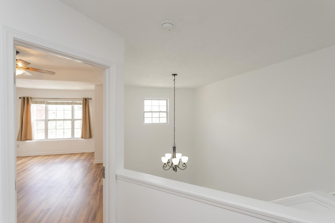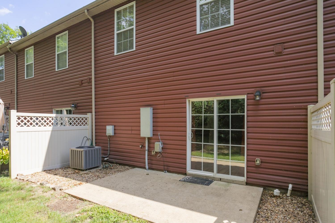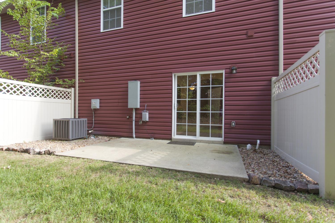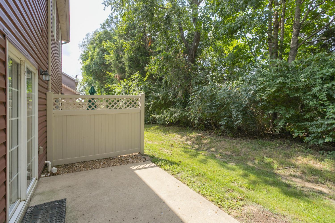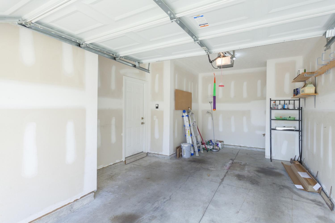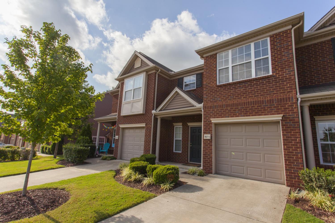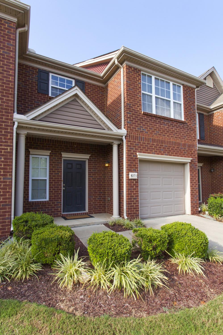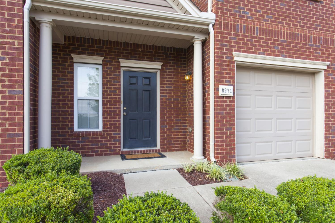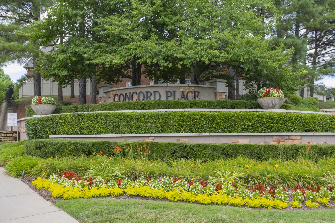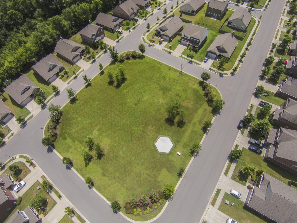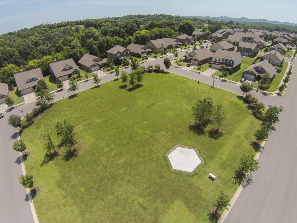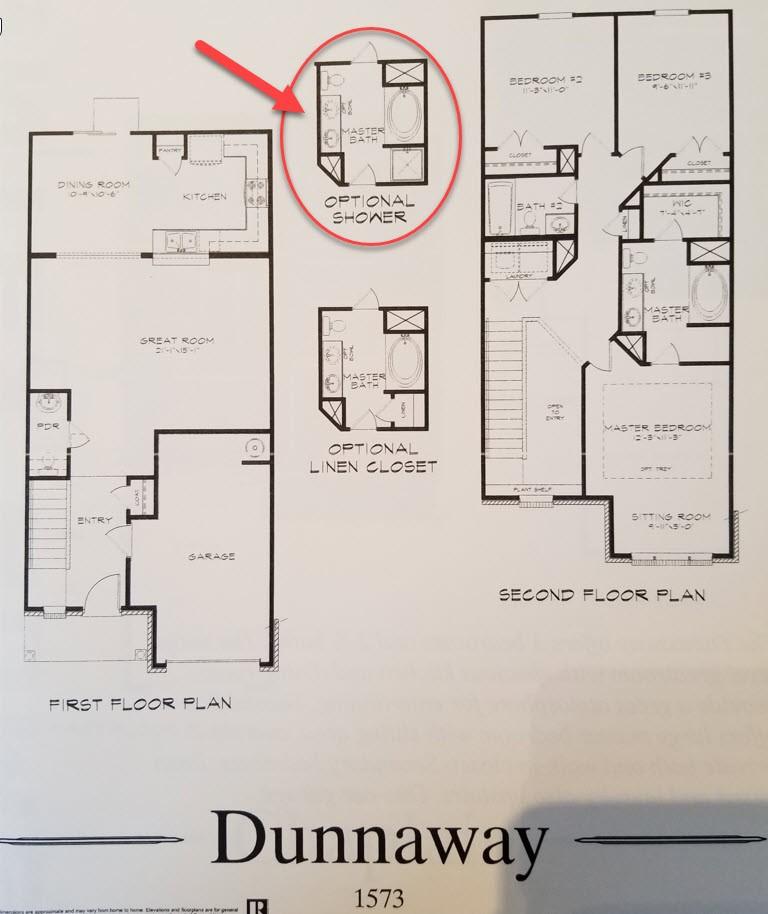 MIDDLE TENNESSEE REAL ESTATE
MIDDLE TENNESSEE REAL ESTATE
8271 Rossi Rd, Brentwood, TN 37027 For Sale
Townhouse
- Townhouse
- Beds: 3
- Baths: 3
- 1,573 sq ft
Description
Offered by the original owner, this well-maintained 3-bedroom, 2.5-bath townhouse is situated in a prime location within the neighborhood—perched at the top of the hill with a quiet, private setting behind the home. The home offers a functional and inviting layout with thoughtful updates throughout. The open-concept main living area is perfect for entertaining, featuring a spacious living room that flows seamlessly into the kitchen and dining space. The kitchen is well-appointed with stainless steel appliances, ample cabinetry, and plenty of counter space. All appliances stay, making this a truly move-in-ready home. Upstairs, the primary suite is a true retreat with a large walk-in closet and an en-suite bath. Two additional bedrooms provide flexibility for a home office, guest space, or additional storage. Luxury vinyl tile flooring throughout both levels resembles stunning hardwood, providing both durability and style, while carpeted stairs add comfort and warmth. The home has been recently fully painted, giving it a fresh, modern feel. Hunter ceiling fans are installed in the living room and all bedrooms for added comfort. Enjoy peaceful outdoor living with a private, tree-lined courtyard in the backyard—perfect for morning coffee, grilling, or relaxing in the evening. The attached garage and driveway parking offer convenience and additional storage options. The association has installed a brand-new roof in March 2025. Located in a highly desirable Brentwood area, this home is within walking distance to Kroger, Starbucks, Publix, and a variety of shops and restaurants, offering unbeatable convenience. BUYER AND/OR BUYERS AGENT TO VERIFY ALL INFO - INFO NOT VERIFIED BY LISTING AGENT. LIMITED SERVICE LISTING - CONTACT SELLER DIRECTLY FOR ALL SHOWINGS/INQUIRIES. SELLER TO BE MAIN POINT OF CONTACT.
Property Details
Status : Active
County : Davidson County, TN
Property Type : Residential
Area : 1,573 sq. ft.
Yard : Back Yard
Year Built : 2006
Exterior Construction : Brick,Vinyl Siding
Floors : Carpet,Vinyl
Heat : Central,Electric
HOA / Subdivision : Villas At Concord Place
Listing Provided by : Community Realty Services, Inc.
MLS Status : Active
Listing # : RTC2800305
Schools near 8271 Rossi Rd, Brentwood, TN 37027 :
May Werthan Shayne Elementary School, William Henry Oliver Middle, John Overton Comp High School
Additional details
Association Fee : $160.00
Association Fee Frequency : Monthly
Heating : Yes
Parking Features : Garage Door Opener,Garage Faces Front,Driveway,On Street,Parking Lot
Lot Size Area : 0.02 Sq. Ft.
Building Area Total : 1573 Sq. Ft.
Lot Size Acres : 0.02 Acres
Living Area : 1573 Sq. Ft.
Lot Features : Level
Common Interest : Condominium
Property Attached : Yes
Office Phone : 6153302876
Number of Bedrooms : 3
Number of Bathrooms : 3
Full Bathrooms : 2
Half Bathrooms : 1
Possession : Negotiable
Cooling : 1
Garage Spaces : 1
Patio and Porch Features : Patio
Levels : Two
Basement : None
Stories : 2
Utilities : Electricity Available,Water Available,Cable Connected
Parking Space : 2
Sewer : Public Sewer
Location 8271 Rossi Rd, TN 37027
Directions to 8271 Rossi Rd, TN 37027
From Nashville take I65S for 10 miles, take exit 71 for Concord Rd. toward Old Hickory Blvd., turn left onto Nolensville Pike, turn left onto Rossi Rd., the home will be on the right.
Ready to Start the Conversation?
We're ready when you are.
 © 2025 Listings courtesy of RealTracs, Inc. as distributed by MLS GRID. IDX information is provided exclusively for consumers' personal non-commercial use and may not be used for any purpose other than to identify prospective properties consumers may be interested in purchasing. The IDX data is deemed reliable but is not guaranteed by MLS GRID and may be subject to an end user license agreement prescribed by the Member Participant's applicable MLS. Based on information submitted to the MLS GRID as of October 27, 2025 10:00 AM CST. All data is obtained from various sources and may not have been verified by broker or MLS GRID. Supplied Open House Information is subject to change without notice. All information should be independently reviewed and verified for accuracy. Properties may or may not be listed by the office/agent presenting the information. Some IDX listings have been excluded from this website.
© 2025 Listings courtesy of RealTracs, Inc. as distributed by MLS GRID. IDX information is provided exclusively for consumers' personal non-commercial use and may not be used for any purpose other than to identify prospective properties consumers may be interested in purchasing. The IDX data is deemed reliable but is not guaranteed by MLS GRID and may be subject to an end user license agreement prescribed by the Member Participant's applicable MLS. Based on information submitted to the MLS GRID as of October 27, 2025 10:00 AM CST. All data is obtained from various sources and may not have been verified by broker or MLS GRID. Supplied Open House Information is subject to change without notice. All information should be independently reviewed and verified for accuracy. Properties may or may not be listed by the office/agent presenting the information. Some IDX listings have been excluded from this website.
