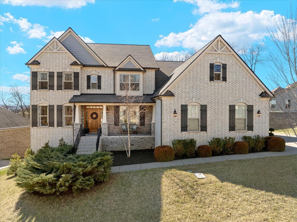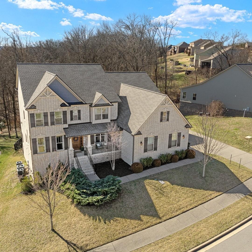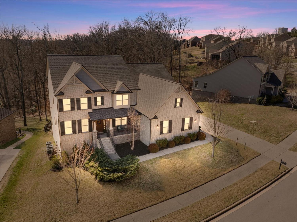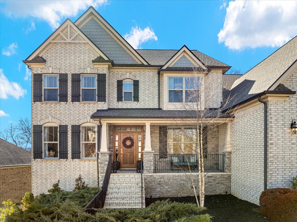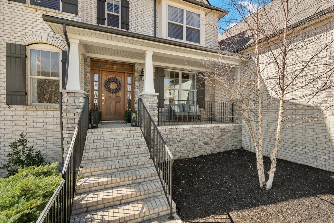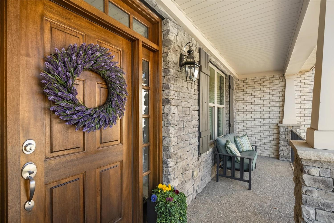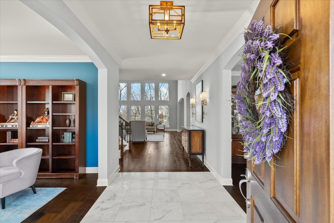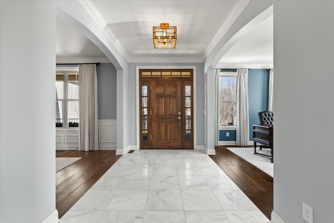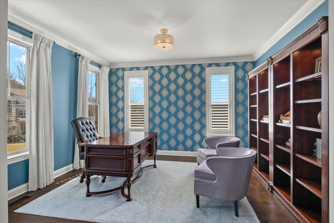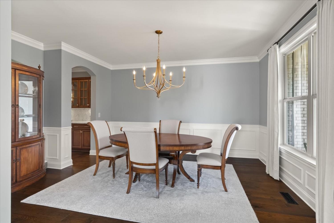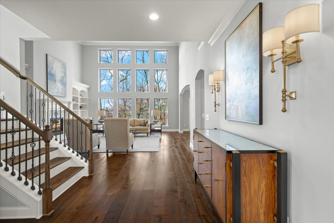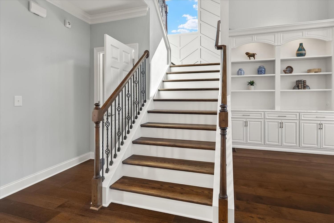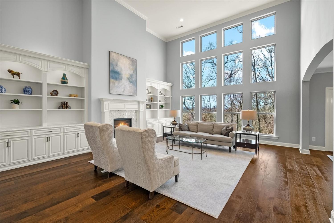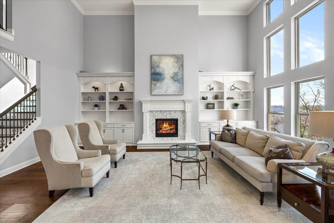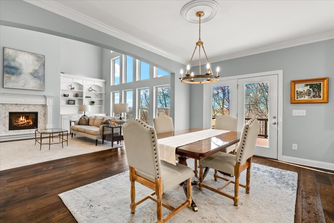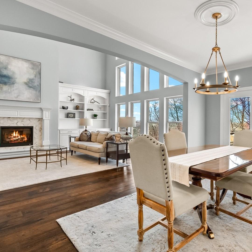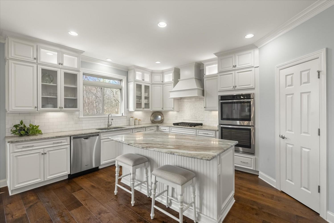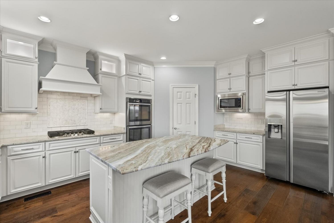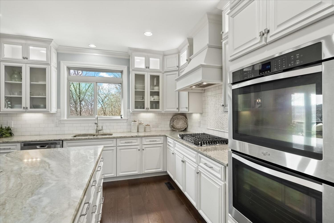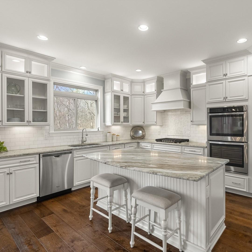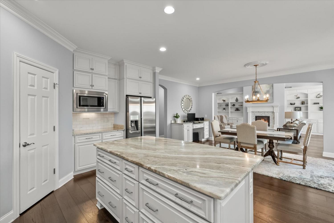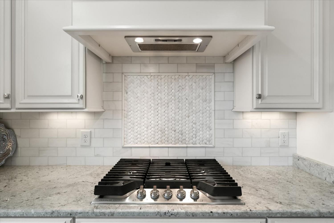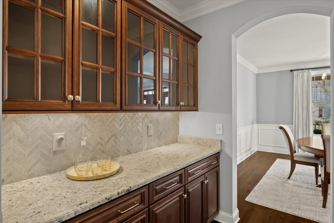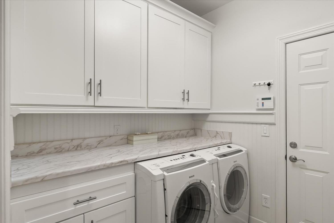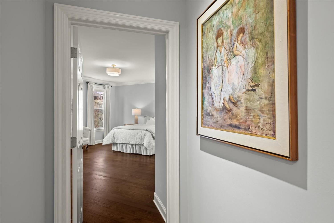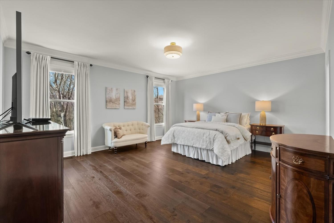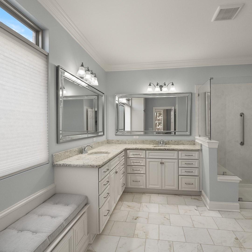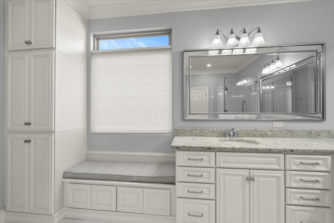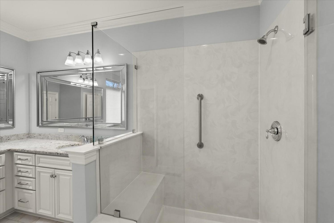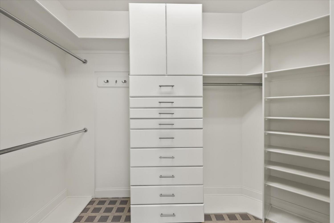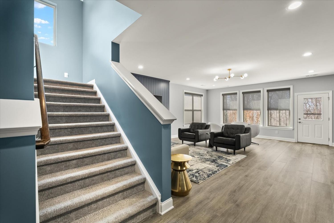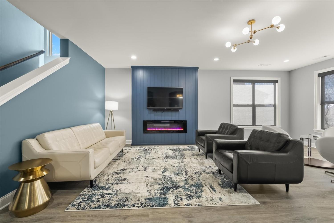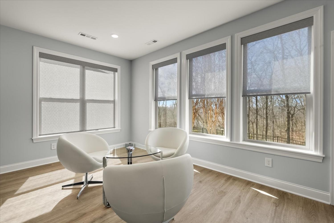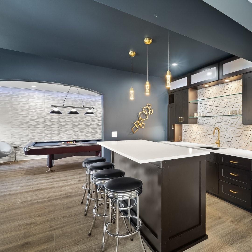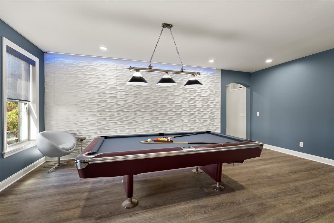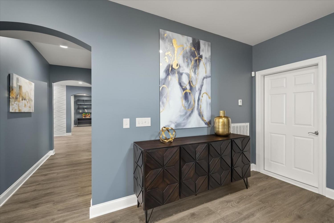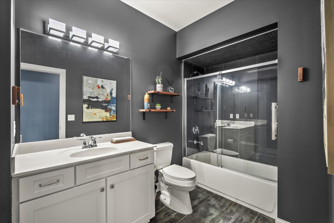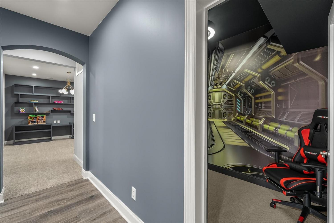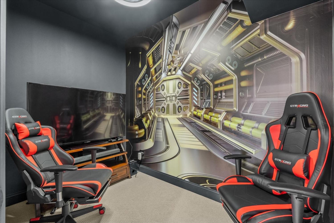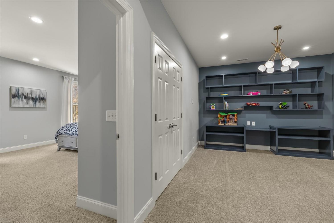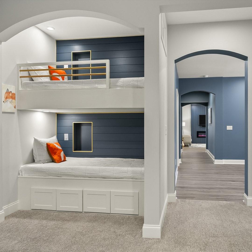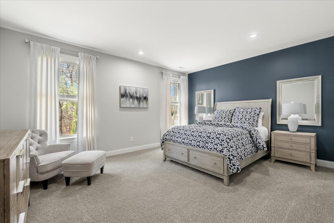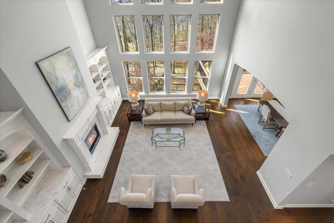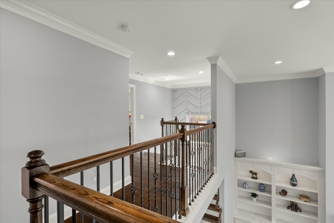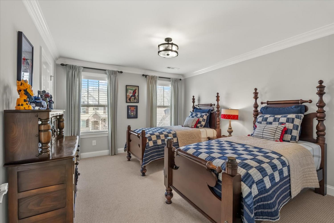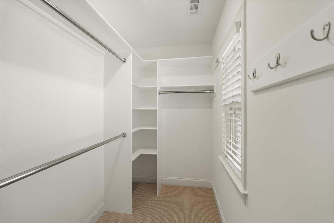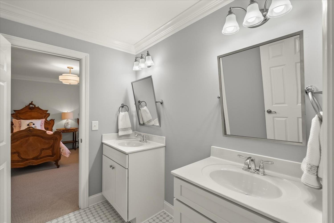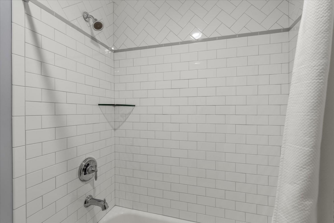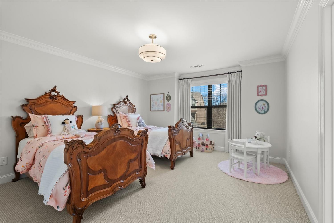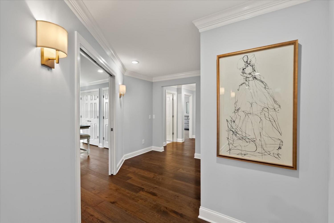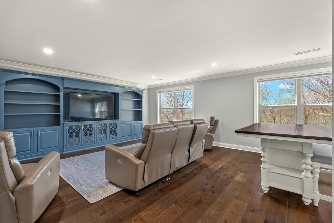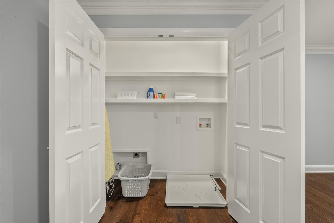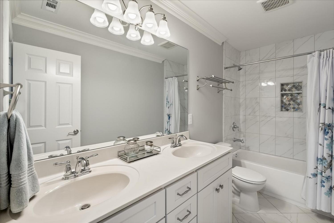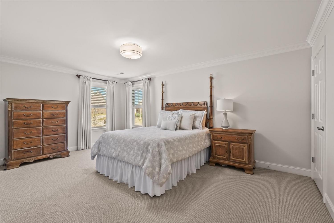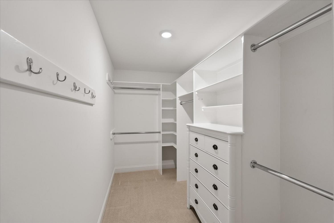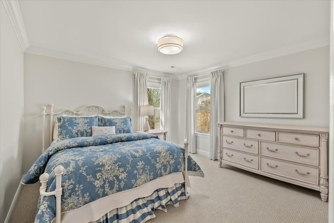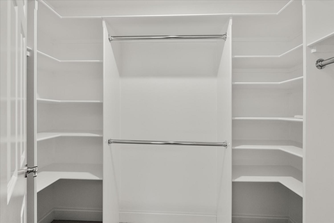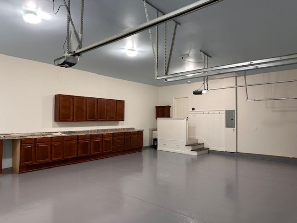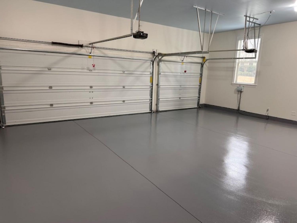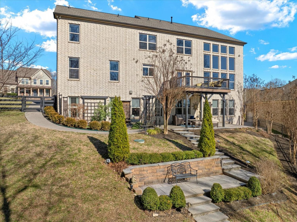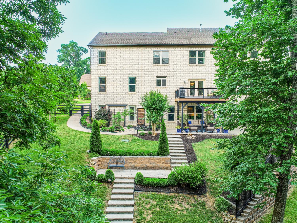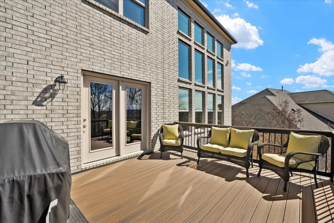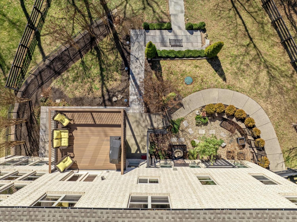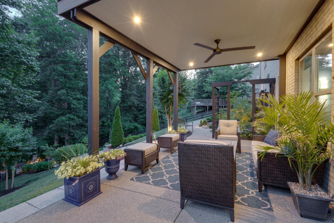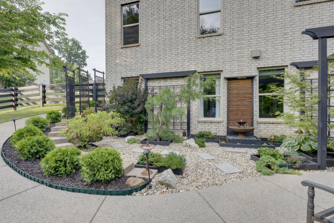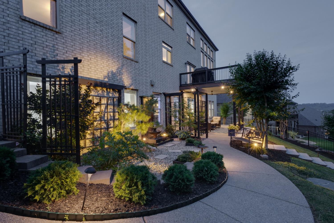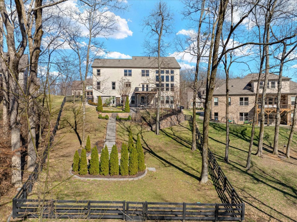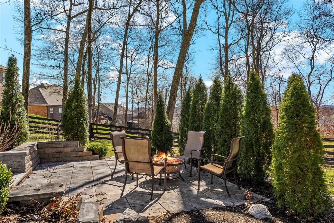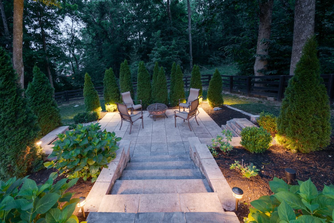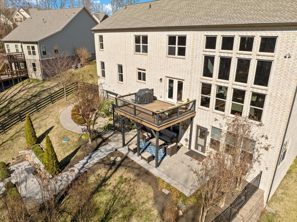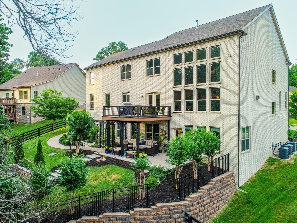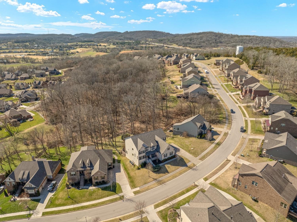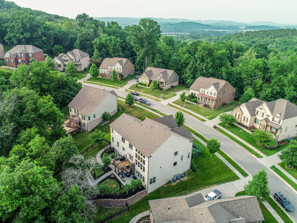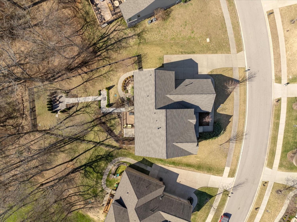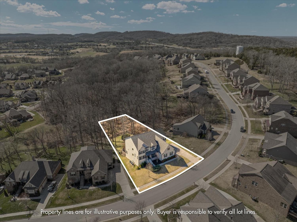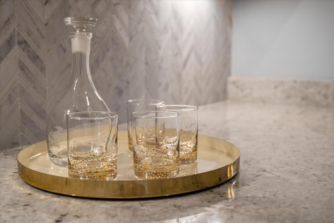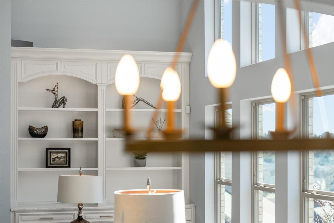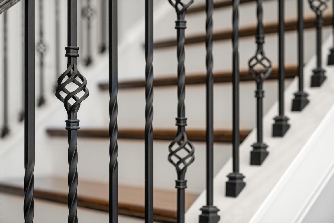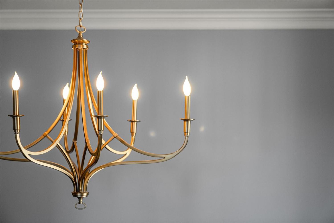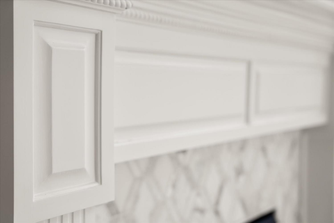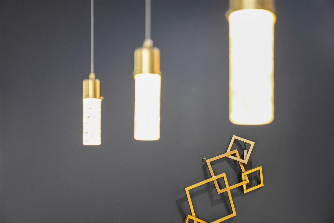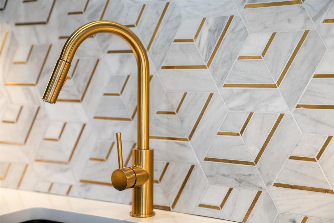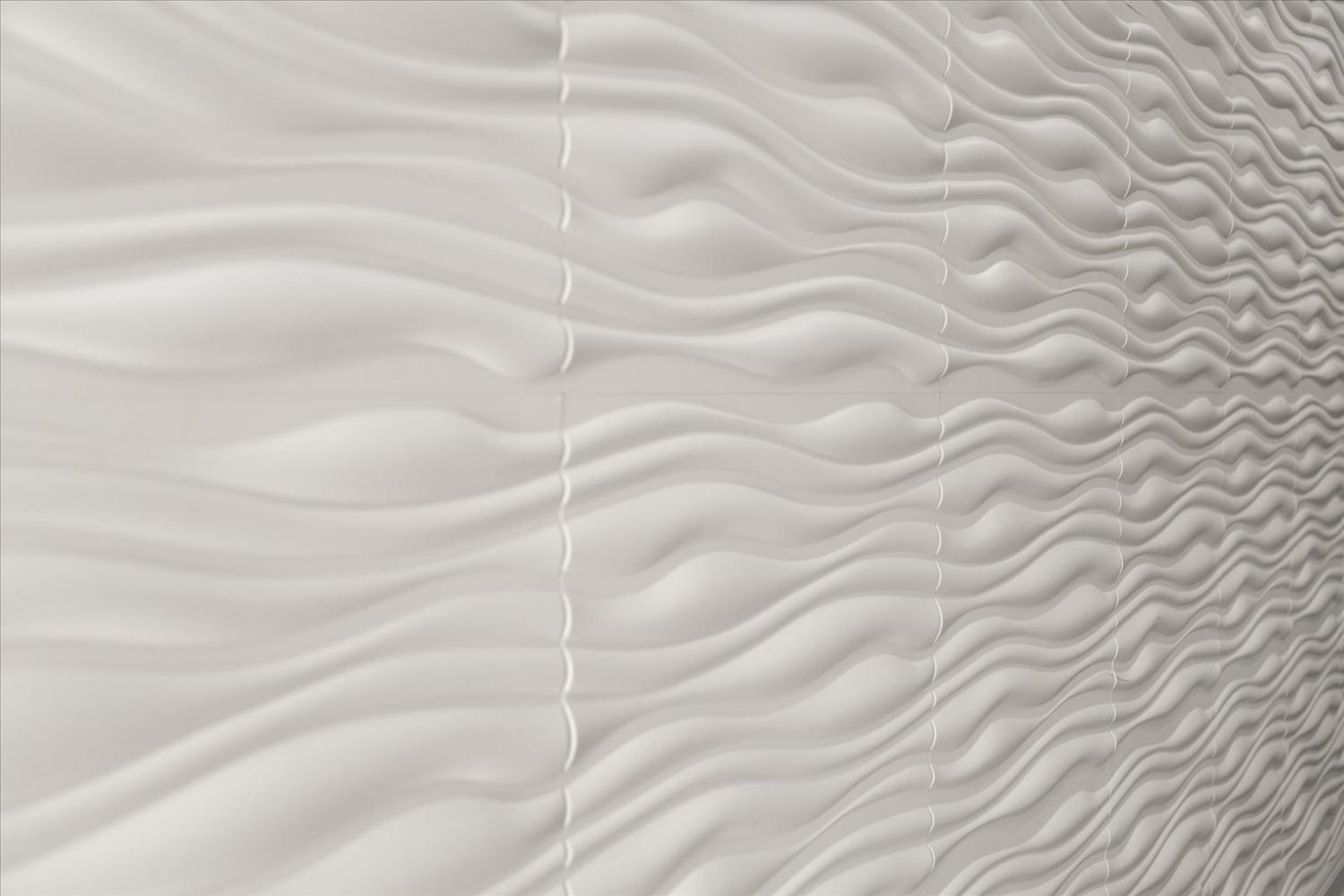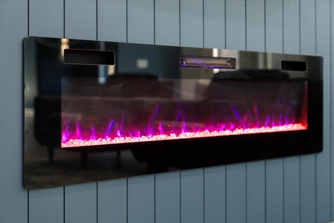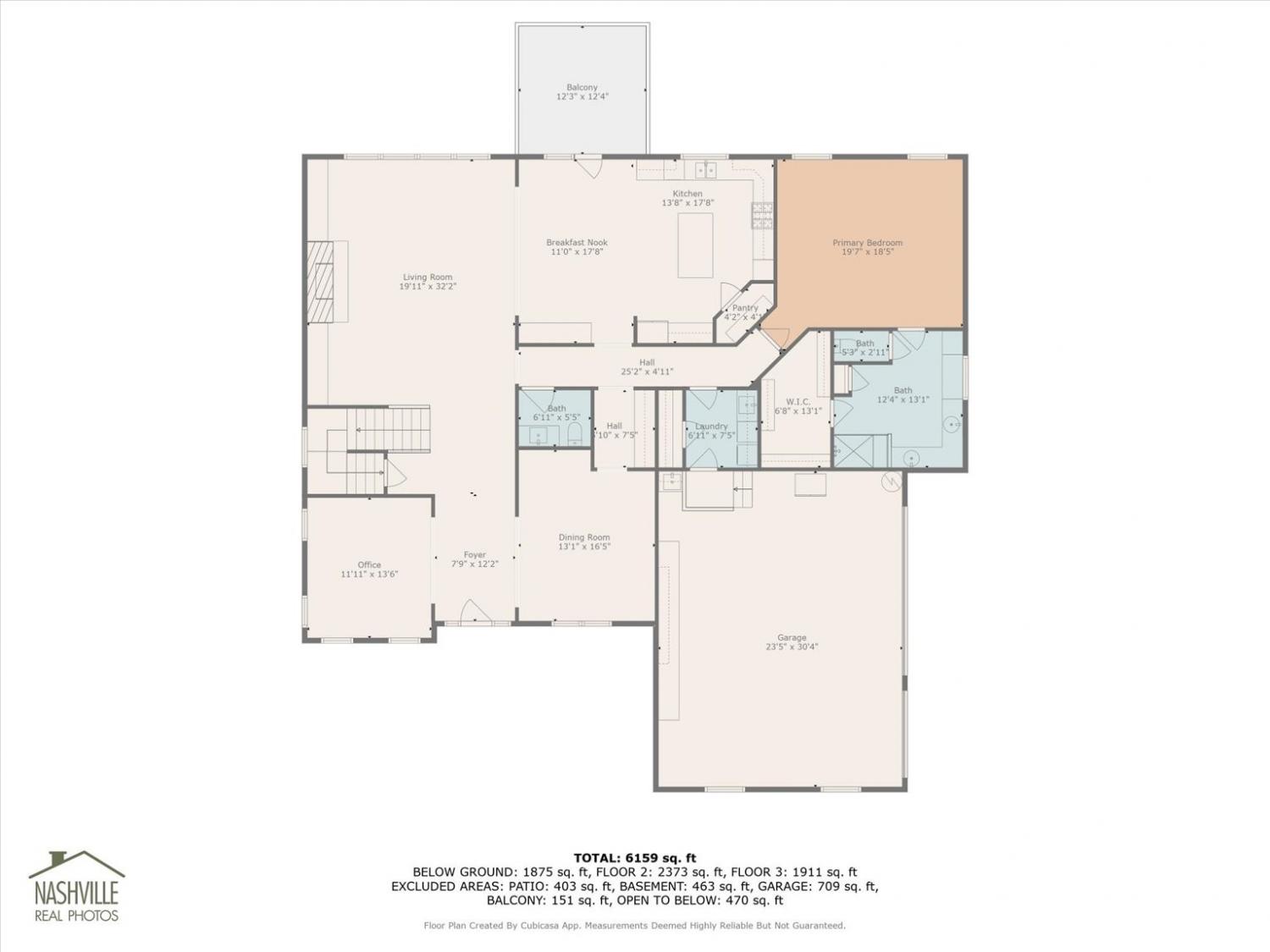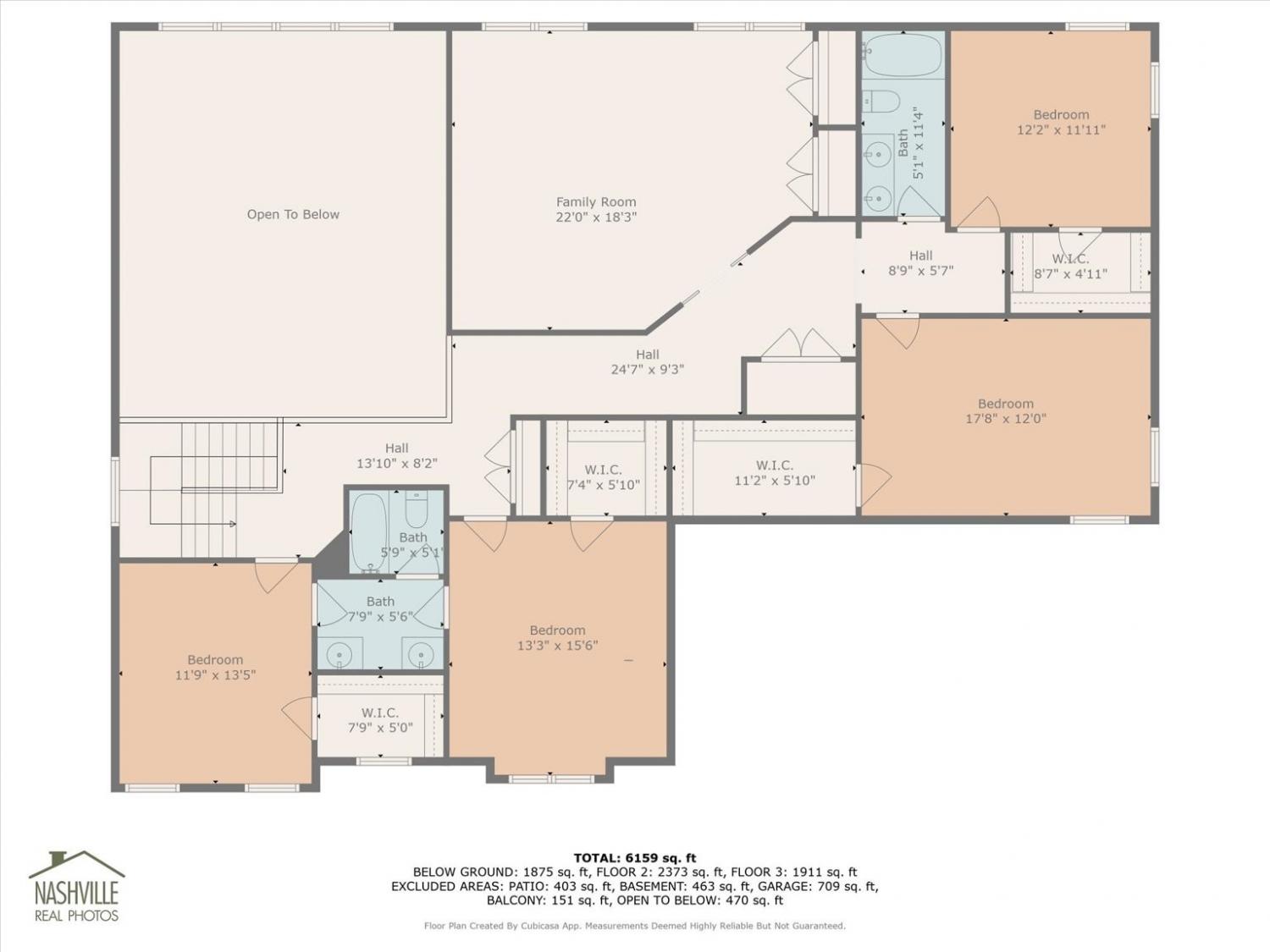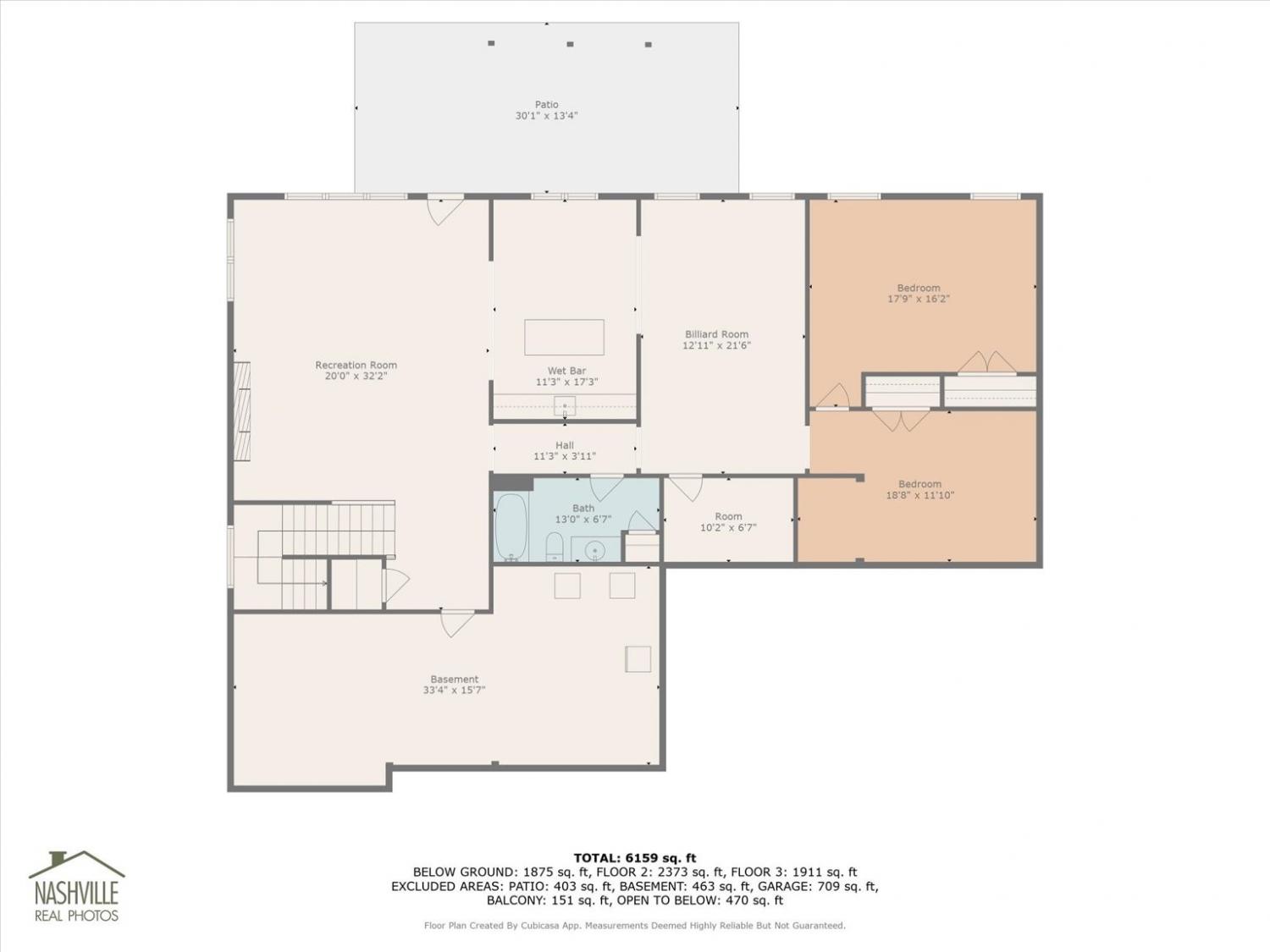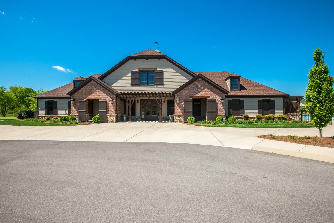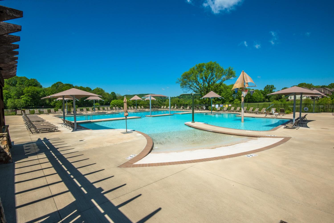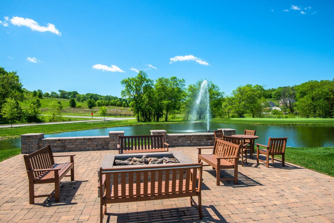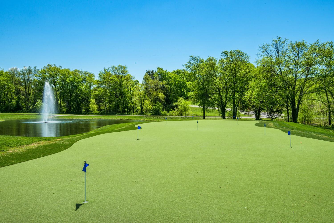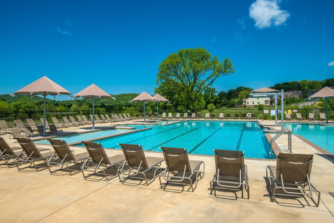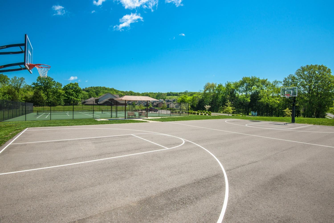 MIDDLE TENNESSEE REAL ESTATE
MIDDLE TENNESSEE REAL ESTATE
6826 Falls Ridge Ln, College Grove, TN 37046 For Sale
Single Family Residence
- Single Family Residence
- Beds: 6
- Baths: 5
- 6,683 sq ft
Description
Experience luxury living within this custom-built masterpiece. Breathtaking scenic views across multiple living spaces, inside and out, with over 50 windows to surround yourself with natural light throughout the home! Enjoy a two-story great room with custom mantle, gas fireplace and custom built-ins. European Oak hardwood floors with marble entry and high-end finishes throughout showcase the meticulous craftsmanship. The Gourmet Kitchen is a homeowner’s dream ready for entertaining. Six bedrooms with custom walk-in closets, and 4 1/2 baths with luxury marble and tile, offer unparalleled convenience. The lower level is an entertainer's dream! With a private rear entry, media room with fireplace, contemporary style bar, pool room, game room, full bath, bedroom, and bunk room, it will be your home away within your own home! Completed with ample storage. Enjoy an added 430 ft.² of climate-controlled storage not included in home square footage. On those nice mornings and evenings, step outside to your own private oasis with a beautiful Terrace, Hardscaping, covered patio, multiple sitting areas, a Japanese garden, and a fully fenced-in serene backyard! A new roof was installed in August 2024. With the amazing Falls Grove resort-like amenities, you’ll never want to leave your neighborhood. Zoned for the highly sought Fred J. Page Middle School and Fred J. Page High School. This home is a perfect blend of style, functionally, and a prime location- just a short drive to Franklin or Cool Springs!
Property Details
Status : Active
Source : RealTracs, Inc.
Address : 6826 Falls Ridge Ln College Grove TN 37046
County : Williamson County, TN
Property Type : Residential
Area : 6,683 sq. ft.
Yard : Back Yard
Year Built : 2017
Exterior Construction : Brick
Floors : Carpet,Wood,Marble,Tile
Heat : Central
HOA / Subdivision : Falls Grove Sec 1
Listing Provided by : TN Realty, LLC
MLS Status : Active
Listing # : RTC2800504
Schools near 6826 Falls Ridge Ln, College Grove, TN 37046 :
College Grove Elementary, Fred J Page Middle School, Fred J Page High School
Additional details
Association Fee : $150.00
Association Fee Frequency : Monthly
Heating : Yes
Parking Features : Garage Door Opener,Garage Faces Side
Lot Size Area : 0.43 Sq. Ft.
Building Area Total : 6683 Sq. Ft.
Lot Size Acres : 0.43 Acres
Lot Size Dimensions : 131.4 X 205
Living Area : 6683 Sq. Ft.
Lot Features : Private,Sloped,Views,Wooded
Office Phone : 6158192440
Number of Bedrooms : 6
Number of Bathrooms : 5
Full Bathrooms : 4
Half Bathrooms : 1
Possession : Negotiable
Cooling : 1
Garage Spaces : 3
Architectural Style : Traditional
Patio and Porch Features : Patio,Covered,Porch,Deck
Levels : Three Or More
Basement : Finished
Stories : 3
Utilities : Water Available,Cable Connected
Parking Space : 3
Sewer : STEP System
Virtual Tour
Location 6826 Falls Ridge Ln, TN 37046
Directions to 6826 Falls Ridge Ln, TN 37046
Follow I-65 S to I-840 exit 59 A. Continue on 840 E to exit 37,Arno Rd, in College Grove. Turn right onto Arno Rd. Turn left on Eudailey-Covington Rd then left on Falls Ridge Ln
Ready to Start the Conversation?
We're ready when you are.
 © 2025 Listings courtesy of RealTracs, Inc. as distributed by MLS GRID. IDX information is provided exclusively for consumers' personal non-commercial use and may not be used for any purpose other than to identify prospective properties consumers may be interested in purchasing. The IDX data is deemed reliable but is not guaranteed by MLS GRID and may be subject to an end user license agreement prescribed by the Member Participant's applicable MLS. Based on information submitted to the MLS GRID as of December 11, 2025 10:00 AM CST. All data is obtained from various sources and may not have been verified by broker or MLS GRID. Supplied Open House Information is subject to change without notice. All information should be independently reviewed and verified for accuracy. Properties may or may not be listed by the office/agent presenting the information. Some IDX listings have been excluded from this website.
© 2025 Listings courtesy of RealTracs, Inc. as distributed by MLS GRID. IDX information is provided exclusively for consumers' personal non-commercial use and may not be used for any purpose other than to identify prospective properties consumers may be interested in purchasing. The IDX data is deemed reliable but is not guaranteed by MLS GRID and may be subject to an end user license agreement prescribed by the Member Participant's applicable MLS. Based on information submitted to the MLS GRID as of December 11, 2025 10:00 AM CST. All data is obtained from various sources and may not have been verified by broker or MLS GRID. Supplied Open House Information is subject to change without notice. All information should be independently reviewed and verified for accuracy. Properties may or may not be listed by the office/agent presenting the information. Some IDX listings have been excluded from this website.
