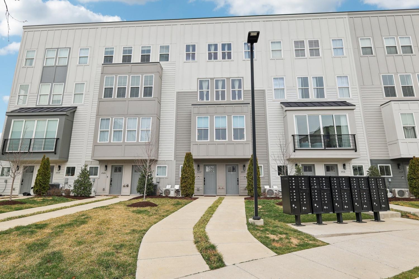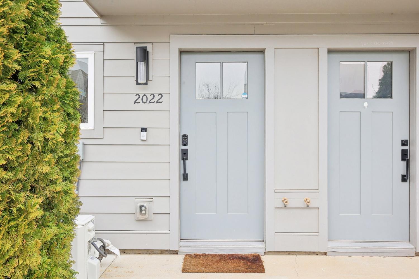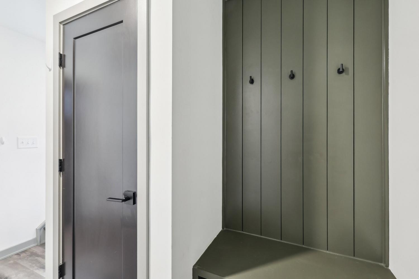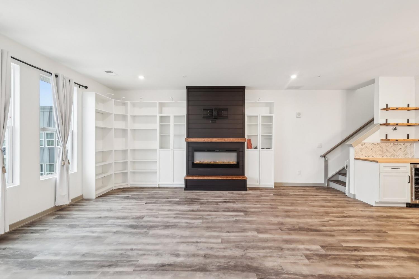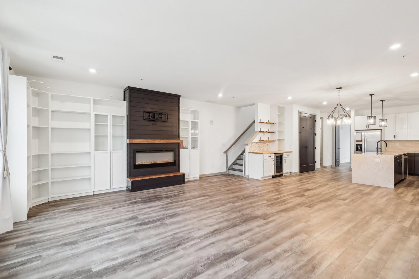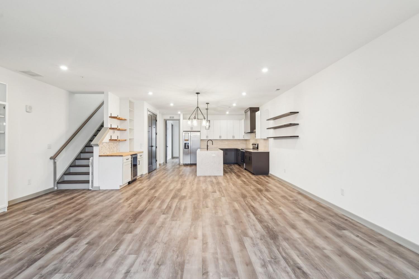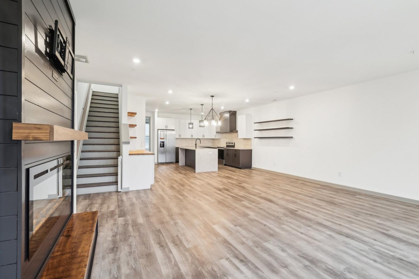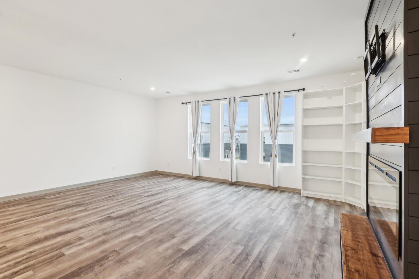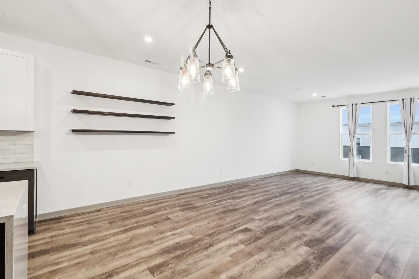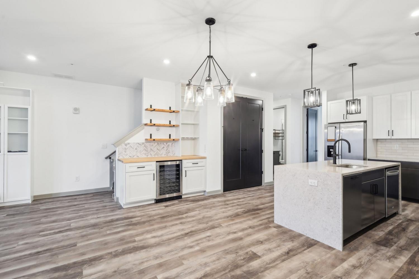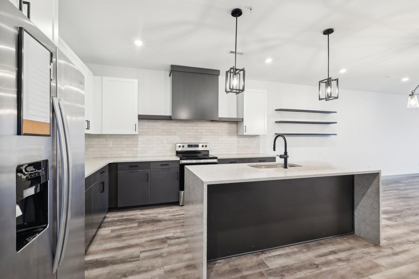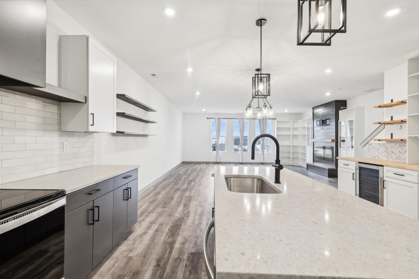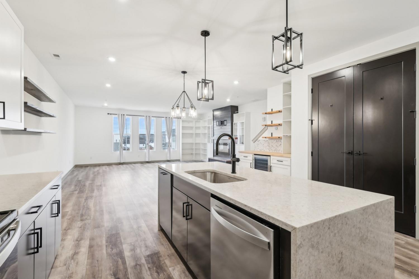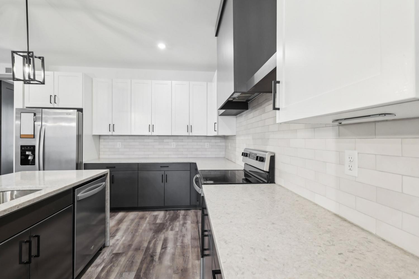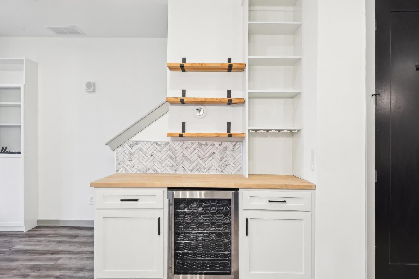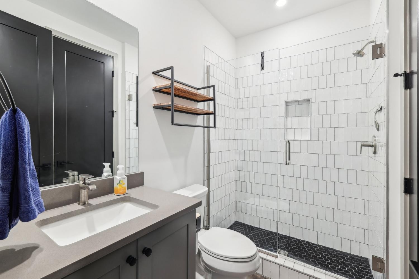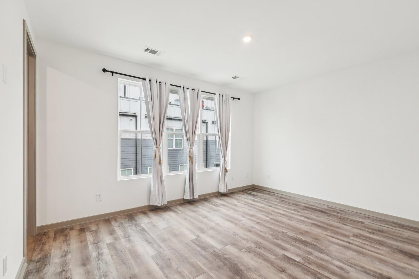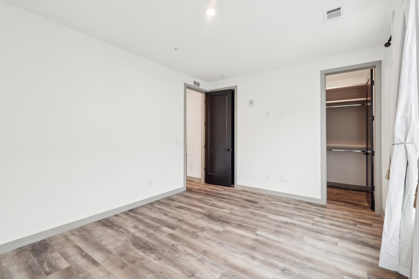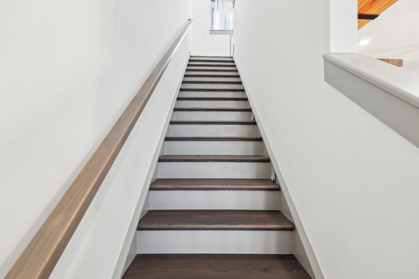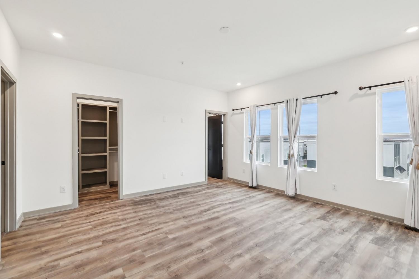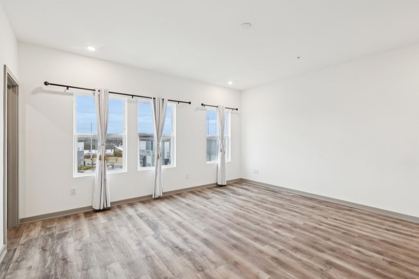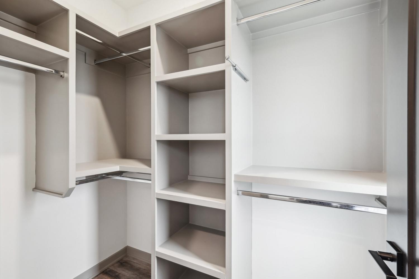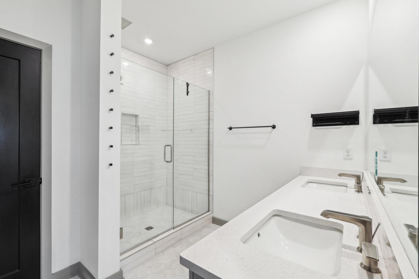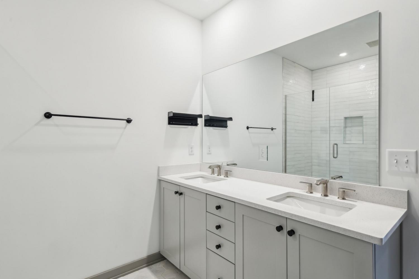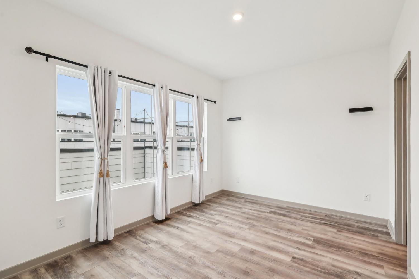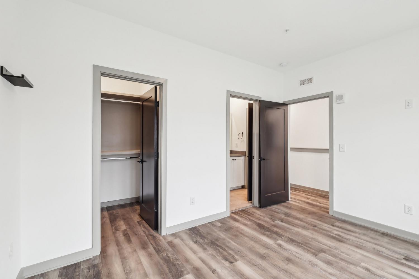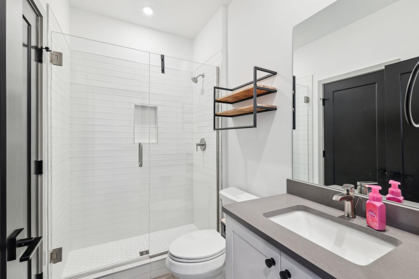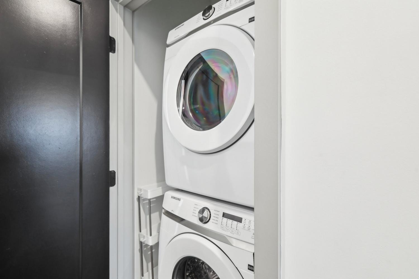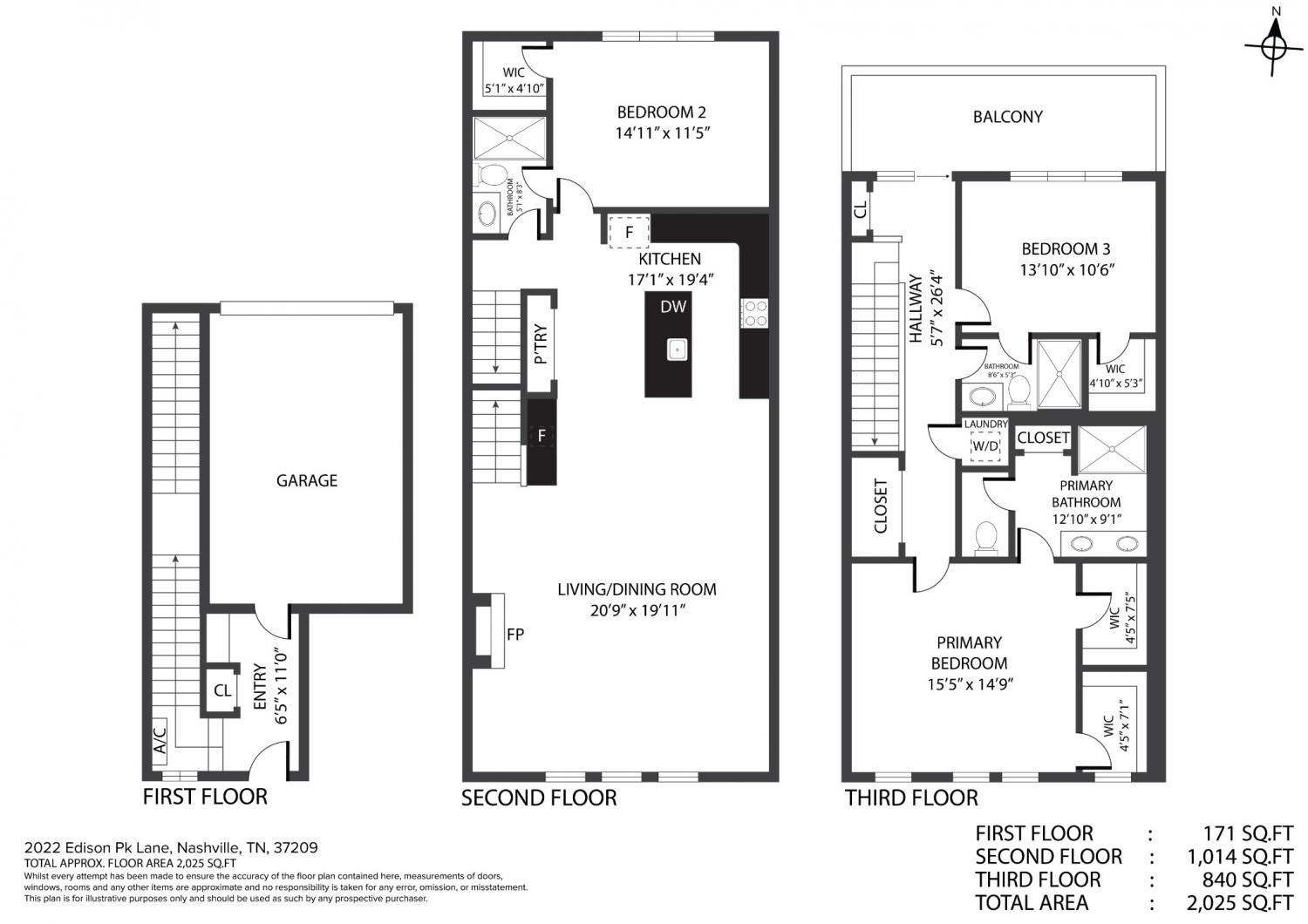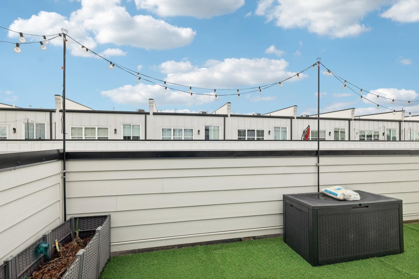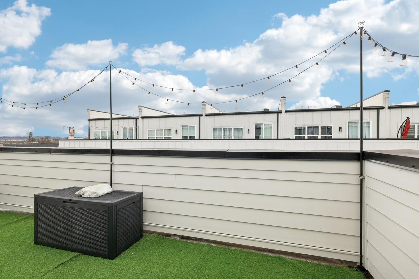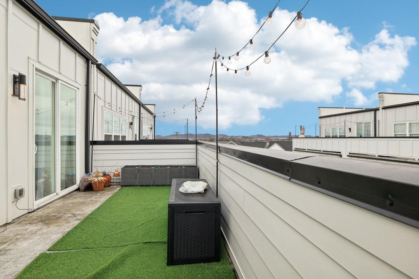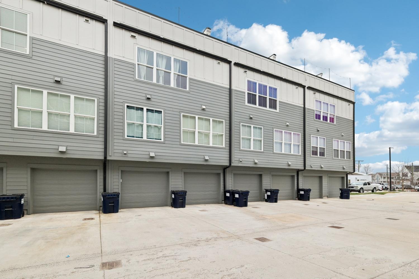 MIDDLE TENNESSEE REAL ESTATE
MIDDLE TENNESSEE REAL ESTATE
2022 Edison Park Ln, Nashville, TN 37209 For Sale
Other Condo
- Other Condo
- Beds: 3
- Baths: 3
- 2,281 sq ft
Description
Experience luxury living in this stunning 3-story condo, offering a low-maintenance lifestyle in a prime Nashville location! No expense was spared on upgrades- high end finishes enhance every space in this home including a smart thermostat, smart water heater, soft close toilets, and keyless entry programmable smart front door lock. First floor garage with mudroom built-ins. Second story features a bright and open great room with electric fireplace with custom mantle & shelving, wet bar with built-in beverage refrigerator, waterfall countertop on the oversized island with seating, SS appliances, pantry & tile backsplash. Guest suite with walk in closet and shared bath with tile shower. The third floor impresses with a large private patio with city and mountain views. Primary suite with en-suite featuring a dual vanity, sleek fixtures and tile shower and two walk-in closets with custom shelving. Additional guest suite and laundry conveniently located on this floor. MOVE RIGHT IN- Low HOA includes all exterior maintenance including the roof. With convenient access to shopping, dining, and major highways, this home offers unbeatable convenience. The community is very pet friendly with great sidewalks and a community dog park. Don’t miss this incredible opportunity! Check out the 3D tour online and schedule a private viewing today!
Property Details
Status : Active
Source : RealTracs, Inc.
County : Davidson County, TN
Property Type : Residential
Area : 2,281 sq. ft.
Yard : Front Yard
Year Built : 2022
Exterior Construction : Frame,Masonite
Floors : Wood,Tile
Heat : Central,ENERGY STAR Qualified Equipment,Electric
HOA / Subdivision : Edison Park Nashville
Listing Provided by : Redfin
MLS Status : Active
Listing # : RTC2800925
Schools near 2022 Edison Park Ln, Nashville, TN 37209 :
Cockrill Elementary, Moses McKissack Middle, Pearl Cohn Magnet High School
Additional details
Association Fee : $170.00
Association Fee Frequency : Monthly
Heating : Yes
Parking Features : Garage Door Opener,Attached,Alley Access,Concrete,On Street,Parking Lot
Lot Size Area : 0.03 Sq. Ft.
Building Area Total : 2281 Sq. Ft.
Lot Size Acres : 0.03 Acres
Living Area : 2281 Sq. Ft.
Lot Features : Level
Common Interest : Condominium
Property Attached : Yes
Office Phone : 6159335419
Number of Bedrooms : 3
Number of Bathrooms : 3
Full Bathrooms : 3
Possession : Negotiable
Cooling : 1
Garage Spaces : 2
Architectural Style : Contemporary
Patio and Porch Features : Patio
Levels : Three Or More
Basement : Slab
Stories : 3
Utilities : Electricity Available,Water Available,Cable Connected
Parking Space : 2
Sewer : Public Sewer
Virtual Tour
Location 2022 Edison Park Ln, TN 37209
Directions to 2022 Edison Park Ln, TN 37209
Take I-40 West to Delaware Ave. continue on Delaware and turn right onto 51st Ave. From 51st take a right onto Centennial Blvd. Turn right at New York Ave. Edison Park Lane will be on your right.
Ready to Start the Conversation?
We're ready when you are.
 © 2025 Listings courtesy of RealTracs, Inc. as distributed by MLS GRID. IDX information is provided exclusively for consumers' personal non-commercial use and may not be used for any purpose other than to identify prospective properties consumers may be interested in purchasing. The IDX data is deemed reliable but is not guaranteed by MLS GRID and may be subject to an end user license agreement prescribed by the Member Participant's applicable MLS. Based on information submitted to the MLS GRID as of July 17, 2025 10:00 PM CST. All data is obtained from various sources and may not have been verified by broker or MLS GRID. Supplied Open House Information is subject to change without notice. All information should be independently reviewed and verified for accuracy. Properties may or may not be listed by the office/agent presenting the information. Some IDX listings have been excluded from this website.
© 2025 Listings courtesy of RealTracs, Inc. as distributed by MLS GRID. IDX information is provided exclusively for consumers' personal non-commercial use and may not be used for any purpose other than to identify prospective properties consumers may be interested in purchasing. The IDX data is deemed reliable but is not guaranteed by MLS GRID and may be subject to an end user license agreement prescribed by the Member Participant's applicable MLS. Based on information submitted to the MLS GRID as of July 17, 2025 10:00 PM CST. All data is obtained from various sources and may not have been verified by broker or MLS GRID. Supplied Open House Information is subject to change without notice. All information should be independently reviewed and verified for accuracy. Properties may or may not be listed by the office/agent presenting the information. Some IDX listings have been excluded from this website.
