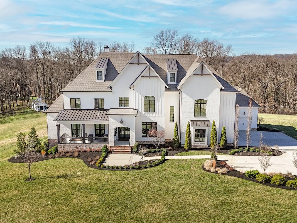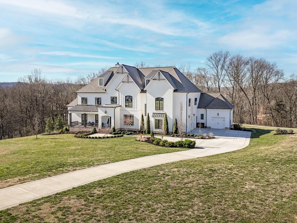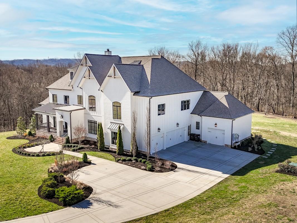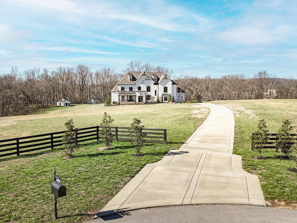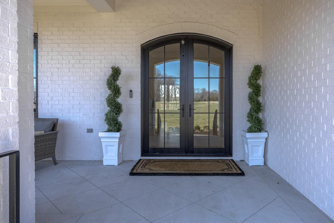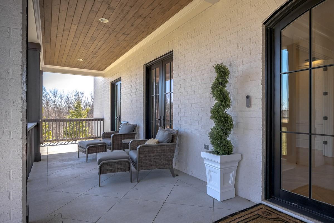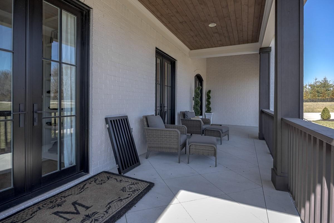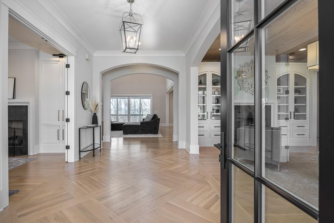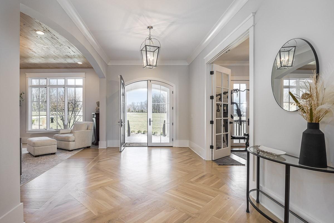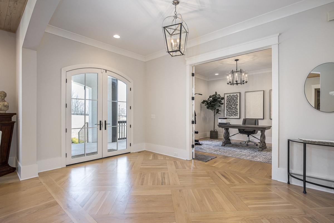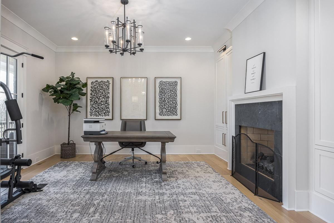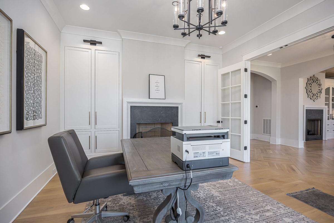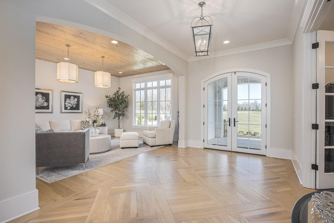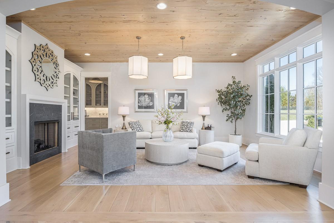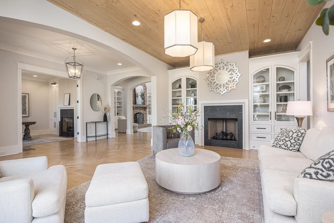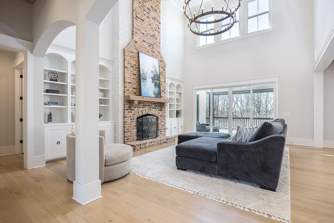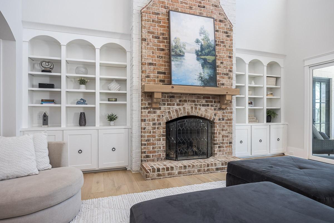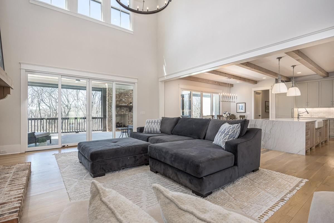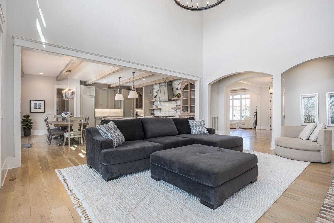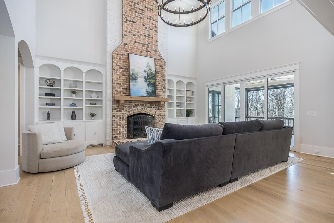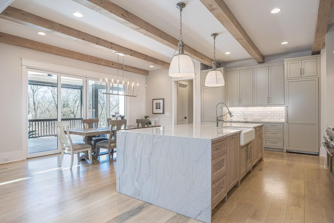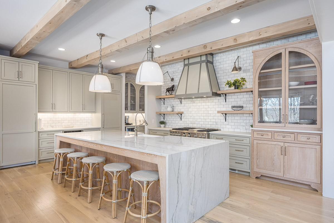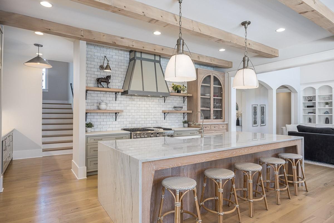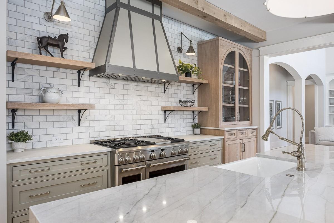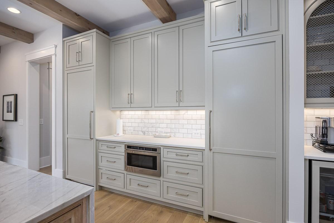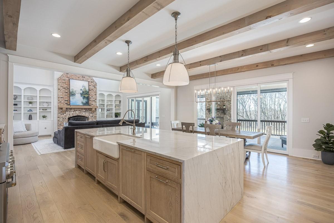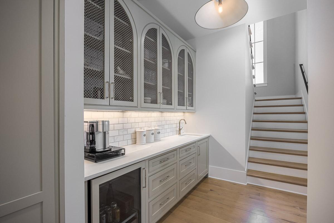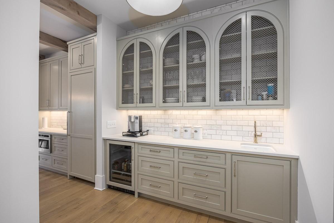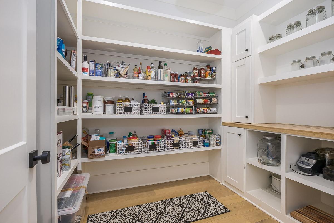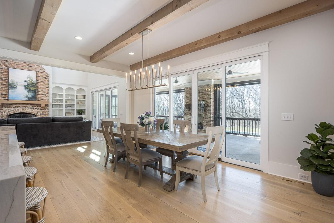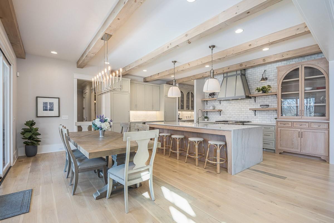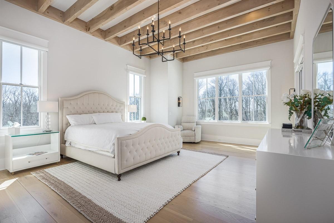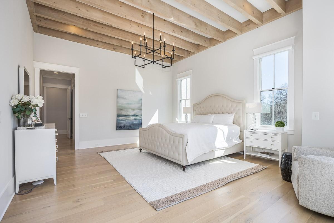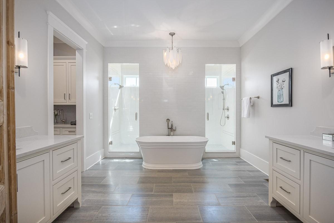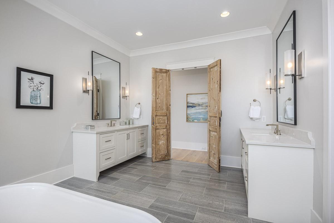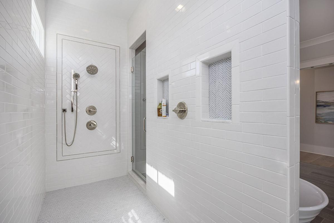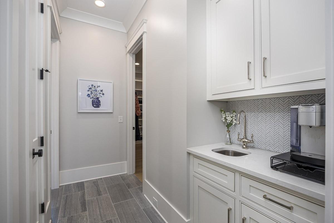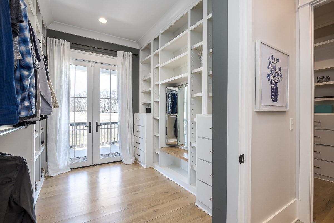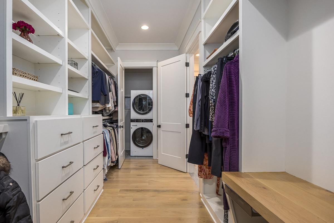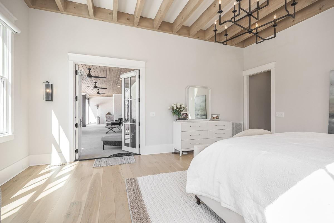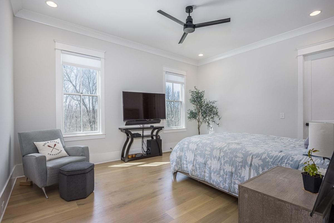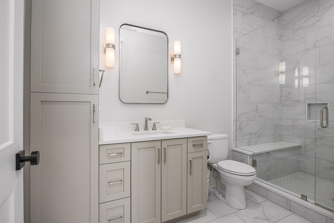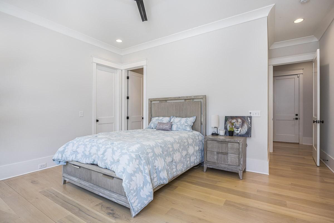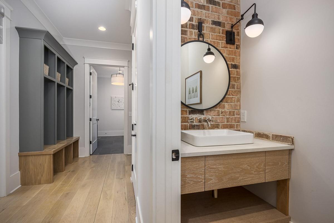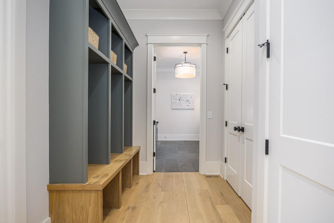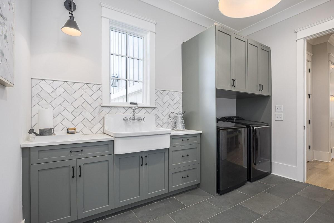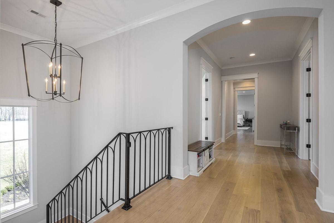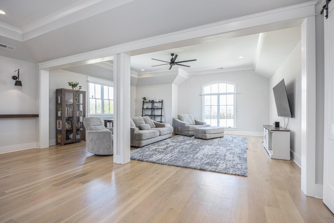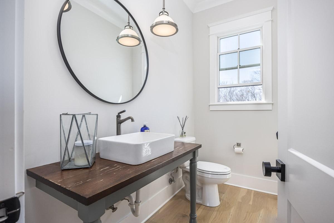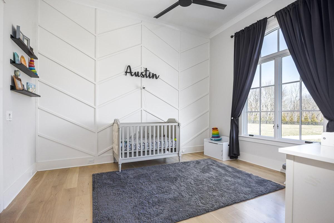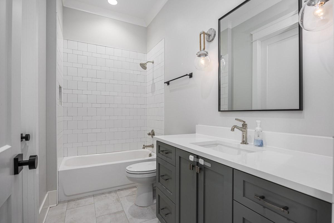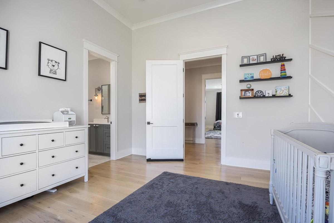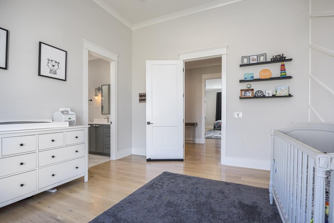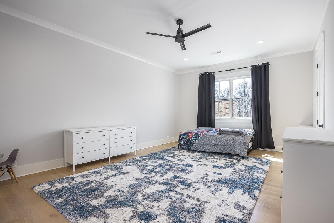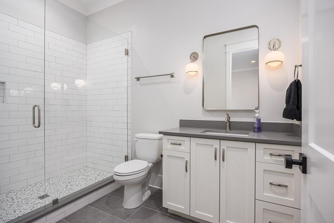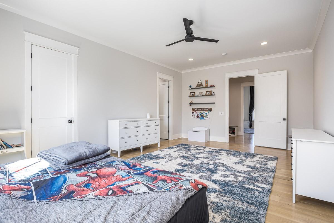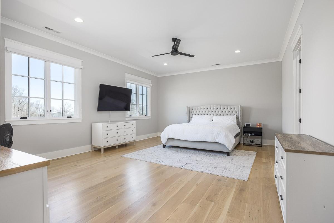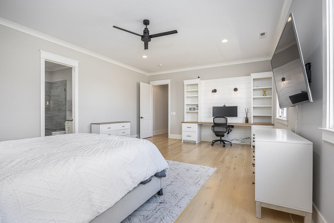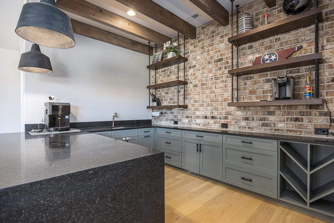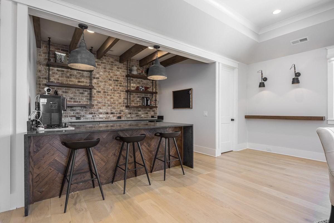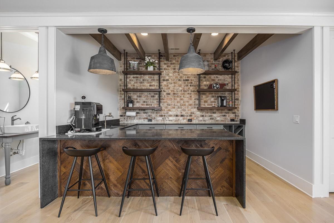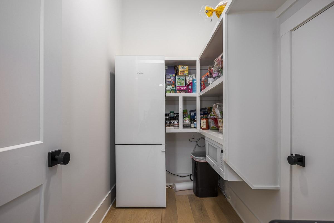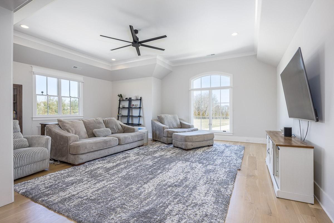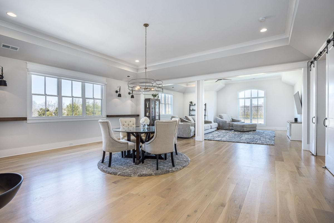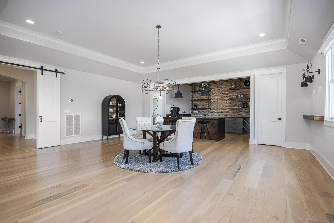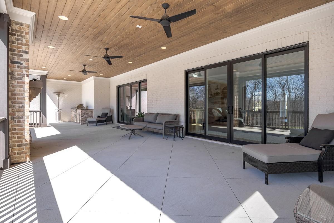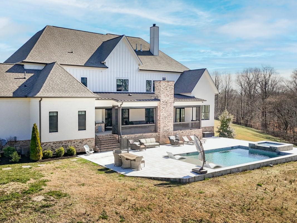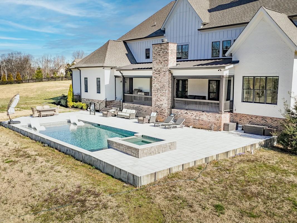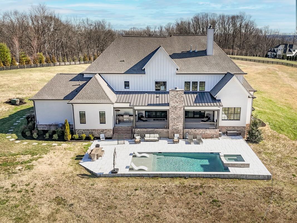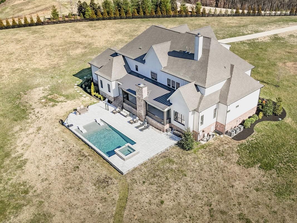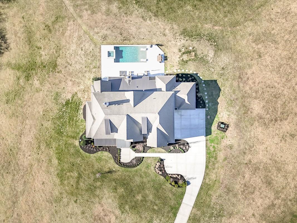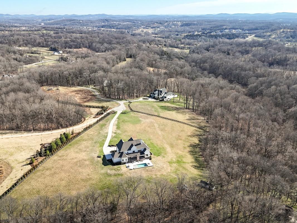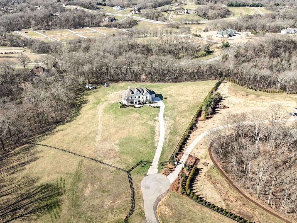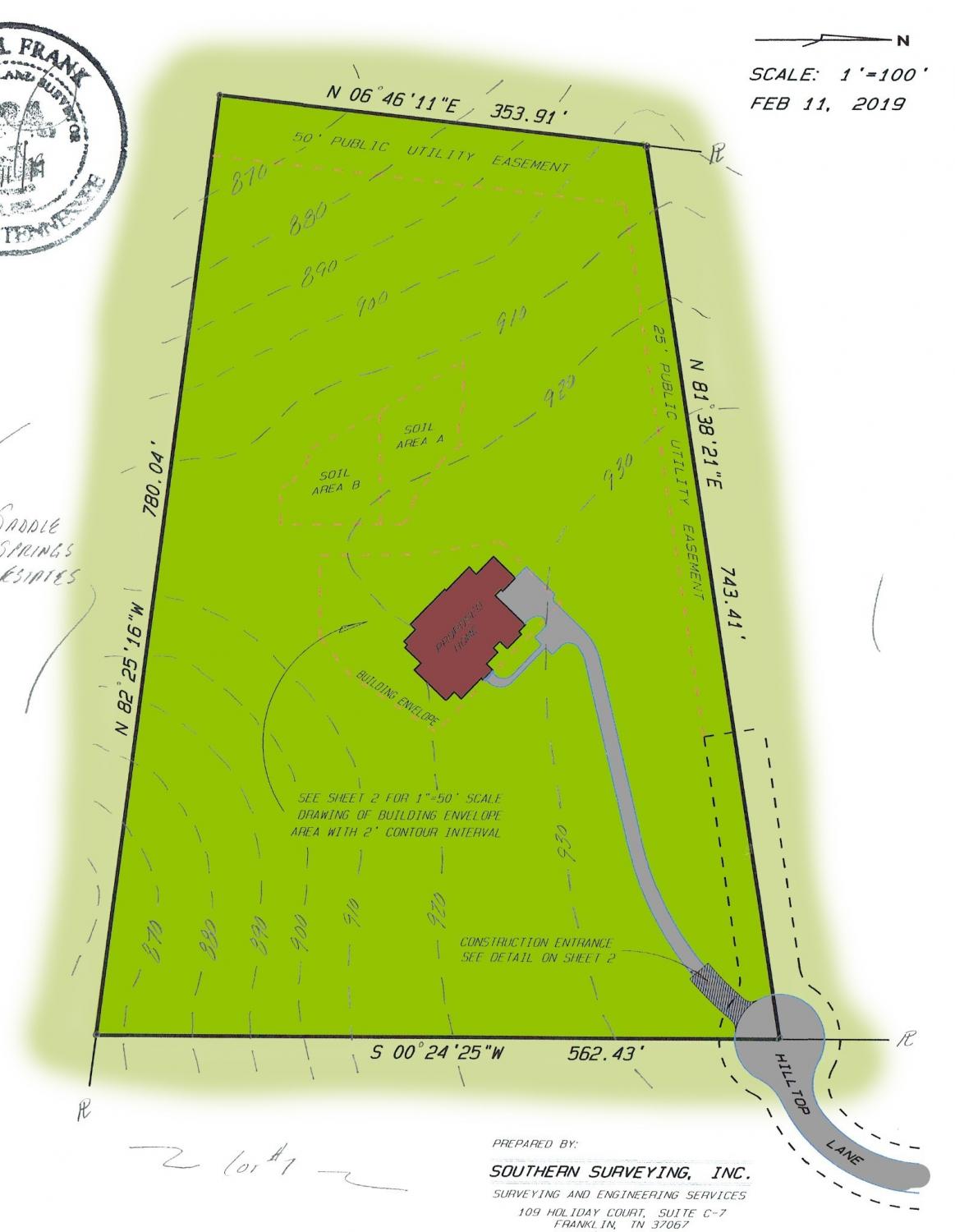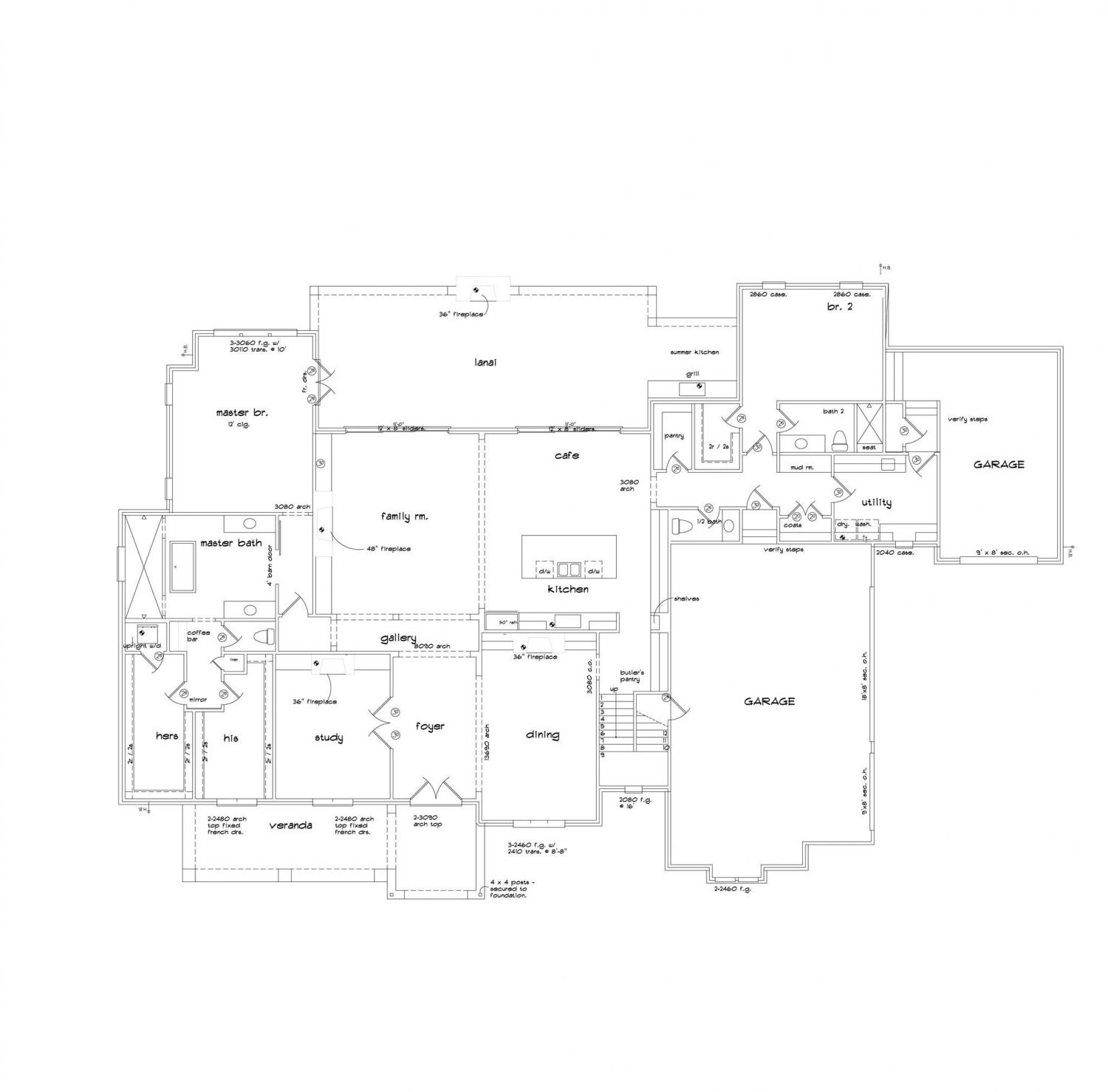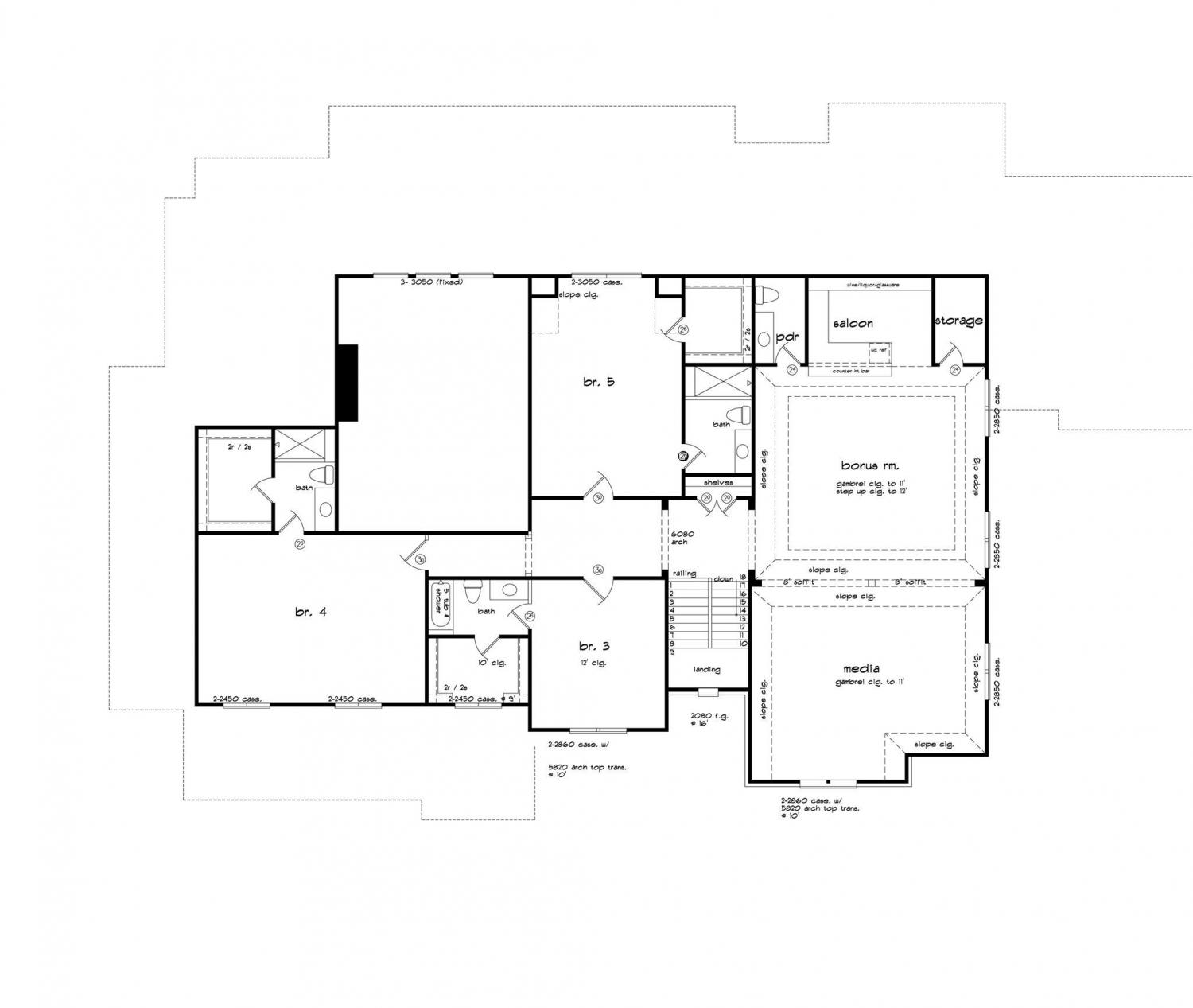 MIDDLE TENNESSEE REAL ESTATE
MIDDLE TENNESSEE REAL ESTATE
5026 Hilltop Ln, College Grove, TN 37046 For Sale
Single Family Residence
- Single Family Residence
- Beds: 5
- Baths: 7
- 6,613 sq ft
Description
Welcome to 5026 Hilltop Lane, a custom-built residence in College Grove, TN, offering unparalleled luxury and privacy. Spanning 6,613 square feet, this home is situated on 7.91 acres at the highest elevation in the neighborhood, providing breathtaking sunrise and sunset views from every window. This property features five bedrooms, five full bathrooms and two half baths, a four-car garage with epoxy flooring, and a dedicated network closet. The main level has a gourmet kitchen with high-end appliances, including a six-burner griddle stove, two dishwashers, and a wine refrigerator. The primary suite includes dual closets and a laundry area, while three fireplaces enhance the expansive living spaces. The second floor offers a large bonus room with a kitchenette and three bedrooms, each with an attached bath. Outdoor amenities include a screened-in back patio with a fireplace, a heated pool with a spa and tanning deck, and a shed by Schmuckers. An asphalt walking path winds through the wooded backyard. With easy freeway access and a cul-de-sac location, this property is a true gem.
Property Details
Status : Active
Source : RealTracs, Inc.
Address : 5026 Hilltop Ln College Grove TN 37046
County : Williamson County, TN
Property Type : Residential
Area : 6,613 sq. ft.
Year Built : 2020
Exterior Construction : Brick,Masonite
Floors : Carpet,Wood,Tile
Heat : Dual,Electric
HOA / Subdivision : St James
Listing Provided by : Stormberg Group at Compass
MLS Status : Active
Listing # : RTC2800986
Schools near 5026 Hilltop Ln, College Grove, TN 37046 :
Bethesda Elementary, Thompson's Station Middle School, Summit High School
Additional details
Association Fee : $200.00
Association Fee Frequency : Monthly
Heating : Yes
Parking Features : Garage Door Opener,Attached,Paved
Pool Features : In Ground
Lot Size Area : 7.91 Sq. Ft.
Building Area Total : 6613 Sq. Ft.
Lot Size Acres : 7.91 Acres
Living Area : 6613 Sq. Ft.
Lot Features : Cul-De-Sac,Views,Wooded
Office Phone : 6159059995
Number of Bedrooms : 5
Number of Bathrooms : 7
Full Bathrooms : 5
Half Bathrooms : 2
Possession : Close Of Escrow
Cooling : 1
Garage Spaces : 4
Architectural Style : Traditional
Private Pool : 1
Patio and Porch Features : Porch,Covered,Patio,Screened
Levels : One
Basement : Crawl Space
Stories : 2
Utilities : Water Available
Parking Space : 4
Sewer : Septic Tank
Location 5026 Hilltop Ln, TN 37046
Directions to 5026 Hilltop Ln, TN 37046
From I-840 E take exit 34, Turn left on Peytonsville-Trinity Rd, Turn Right on Hilltop Ln, The home is on the left
Ready to Start the Conversation?
We're ready when you are.
 © 2026 Listings courtesy of RealTracs, Inc. as distributed by MLS GRID. IDX information is provided exclusively for consumers' personal non-commercial use and may not be used for any purpose other than to identify prospective properties consumers may be interested in purchasing. The IDX data is deemed reliable but is not guaranteed by MLS GRID and may be subject to an end user license agreement prescribed by the Member Participant's applicable MLS. Based on information submitted to the MLS GRID as of February 2, 2026 10:00 AM CST. All data is obtained from various sources and may not have been verified by broker or MLS GRID. Supplied Open House Information is subject to change without notice. All information should be independently reviewed and verified for accuracy. Properties may or may not be listed by the office/agent presenting the information. Some IDX listings have been excluded from this website.
© 2026 Listings courtesy of RealTracs, Inc. as distributed by MLS GRID. IDX information is provided exclusively for consumers' personal non-commercial use and may not be used for any purpose other than to identify prospective properties consumers may be interested in purchasing. The IDX data is deemed reliable but is not guaranteed by MLS GRID and may be subject to an end user license agreement prescribed by the Member Participant's applicable MLS. Based on information submitted to the MLS GRID as of February 2, 2026 10:00 AM CST. All data is obtained from various sources and may not have been verified by broker or MLS GRID. Supplied Open House Information is subject to change without notice. All information should be independently reviewed and verified for accuracy. Properties may or may not be listed by the office/agent presenting the information. Some IDX listings have been excluded from this website.
