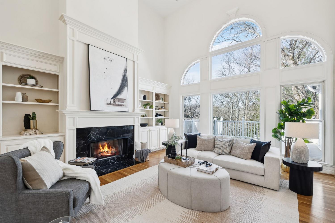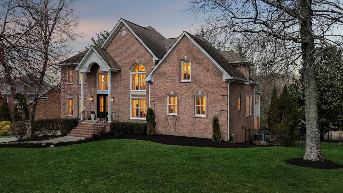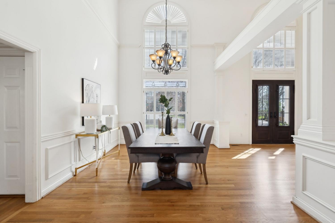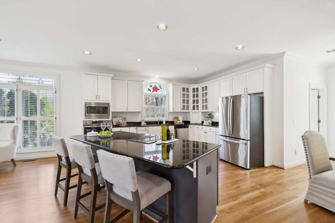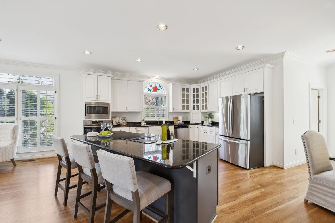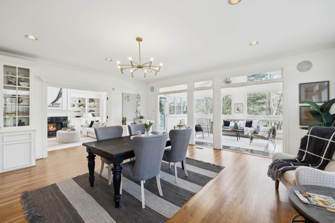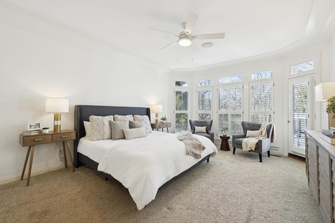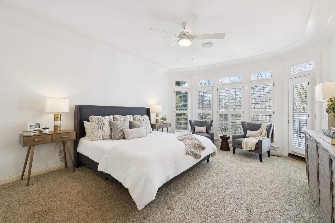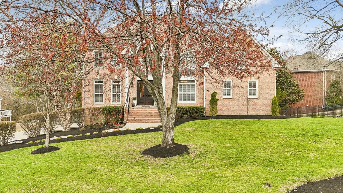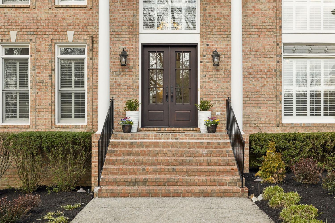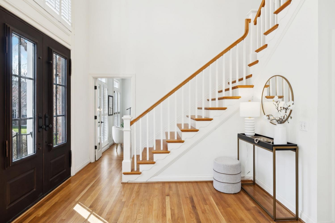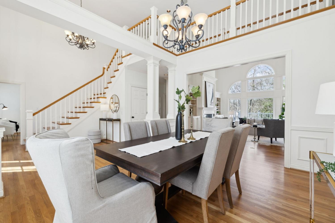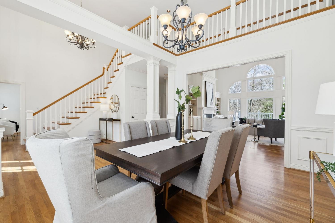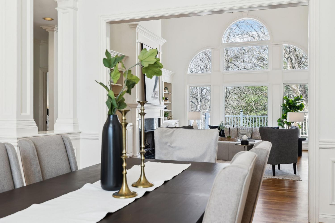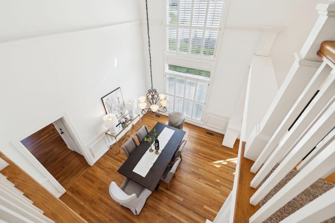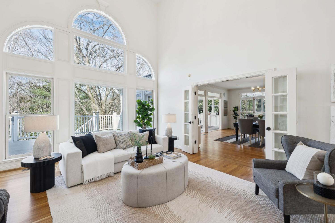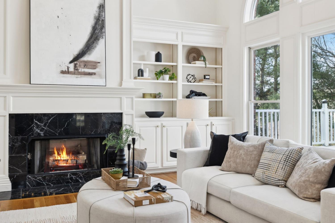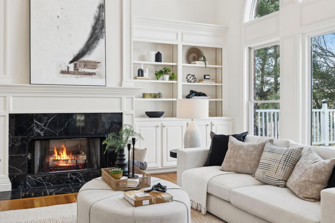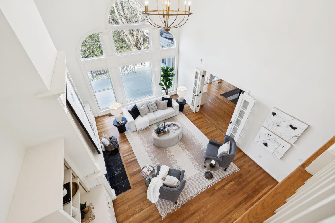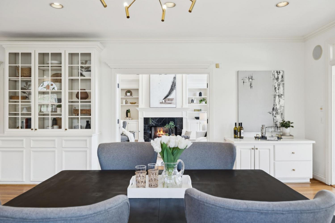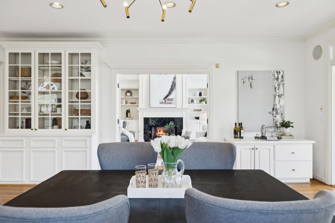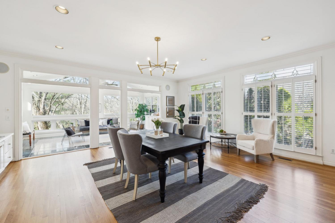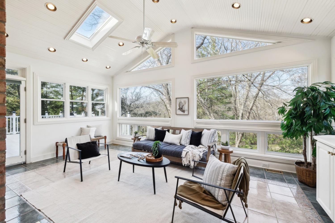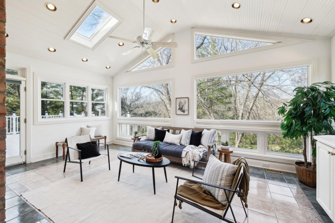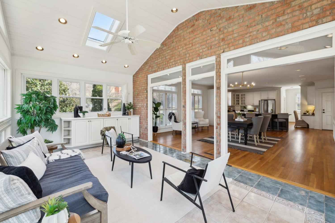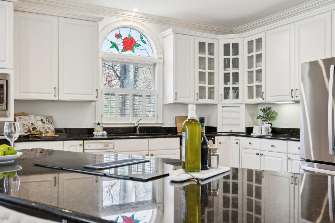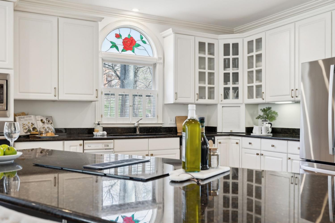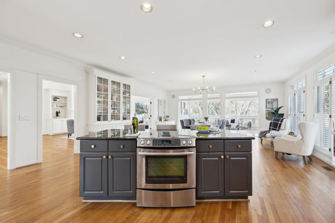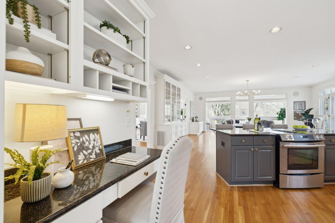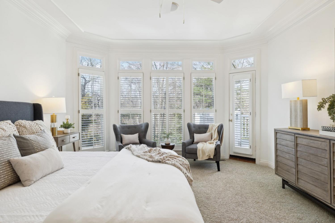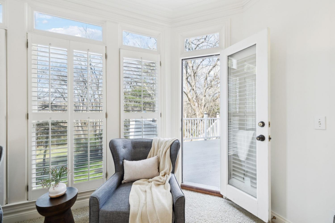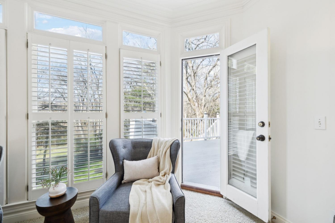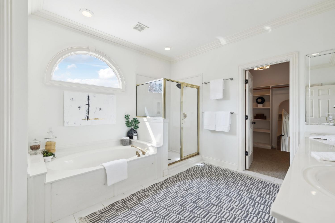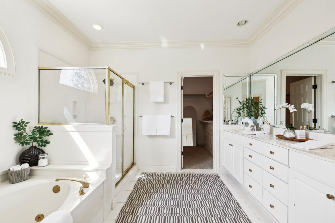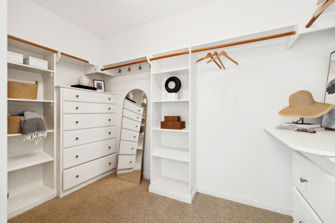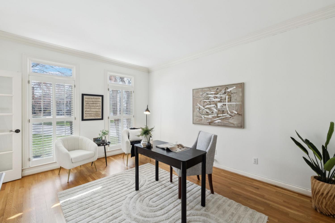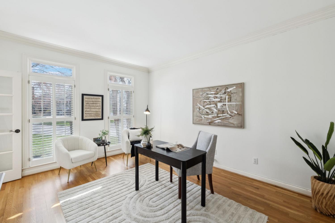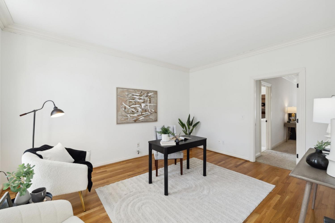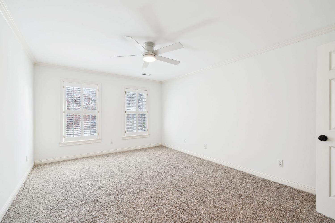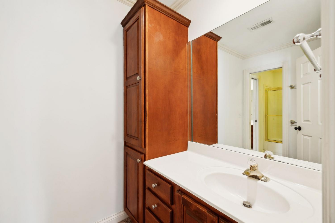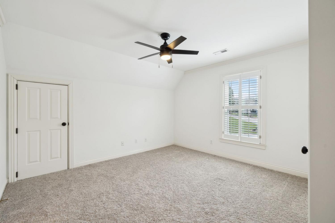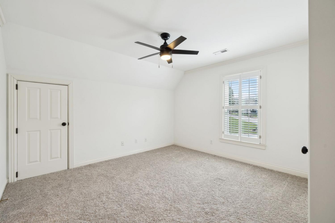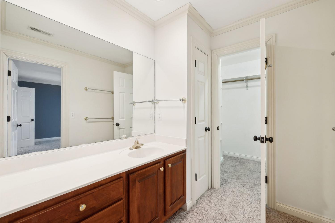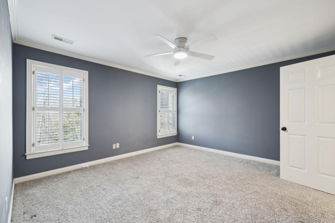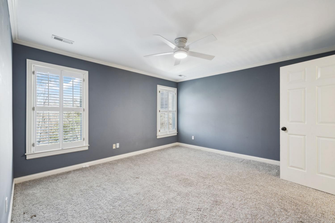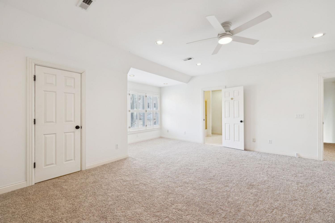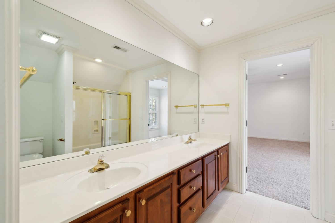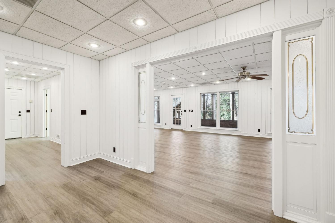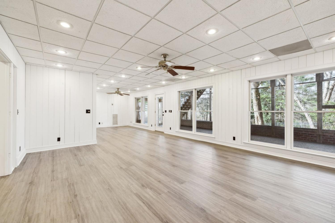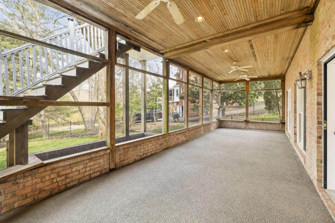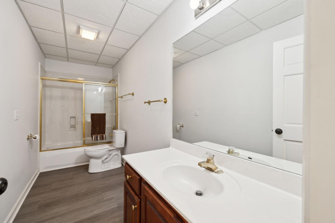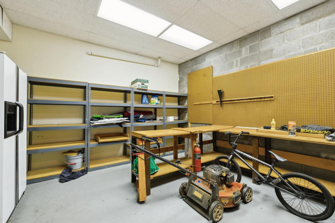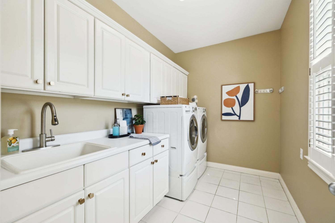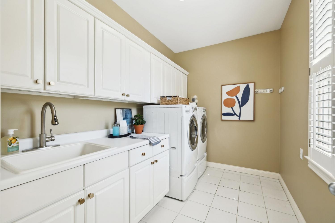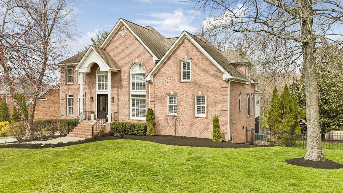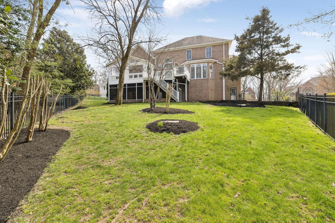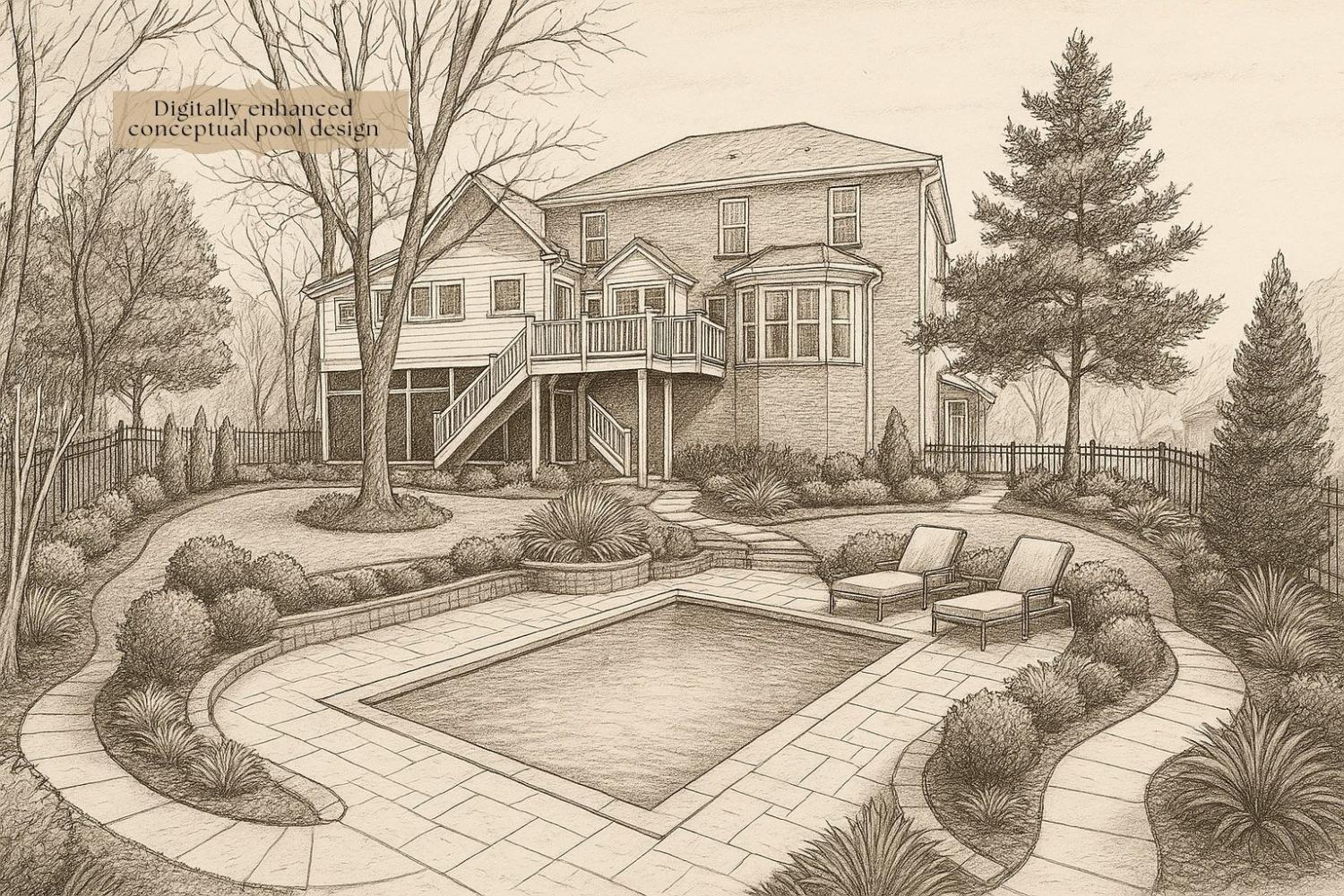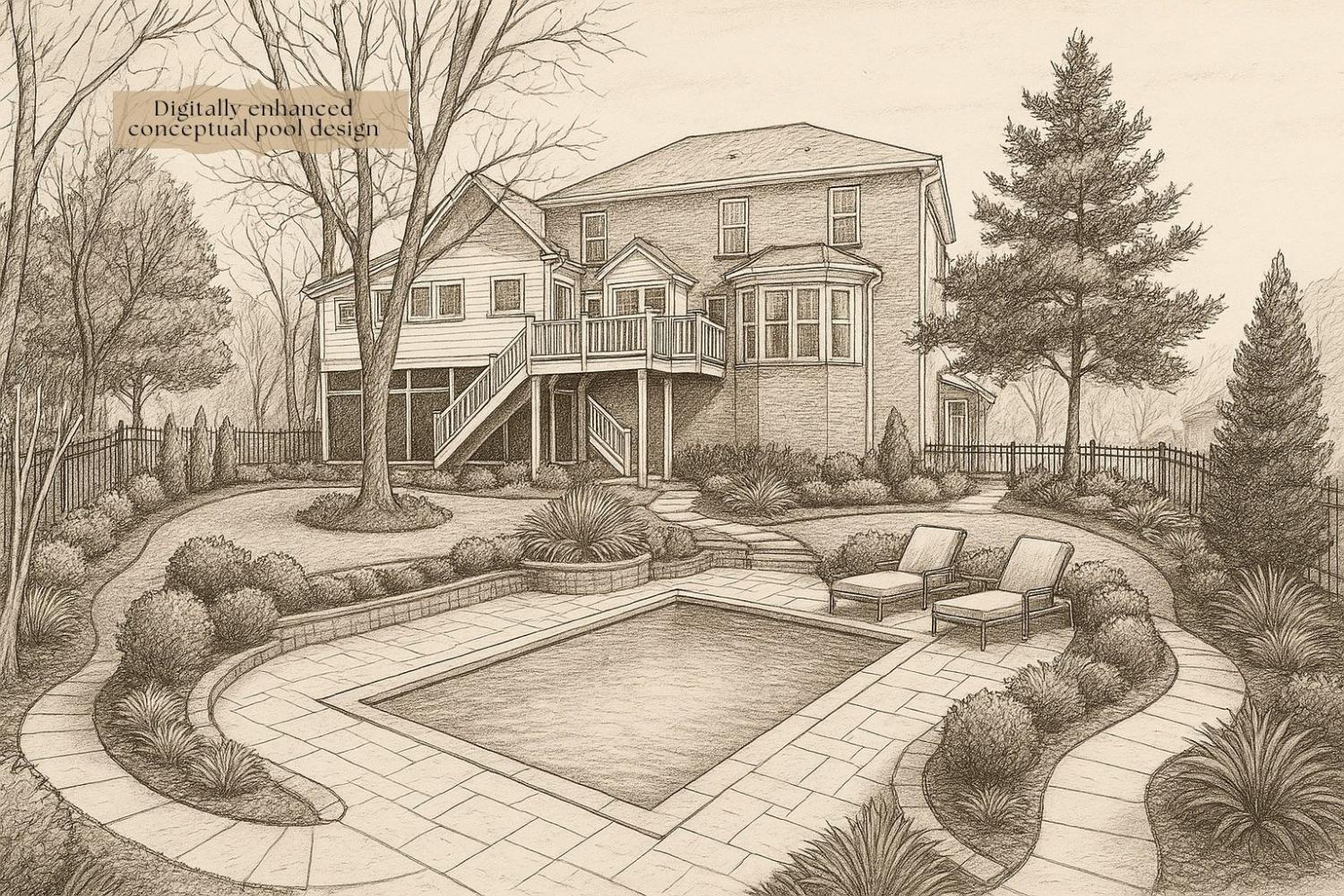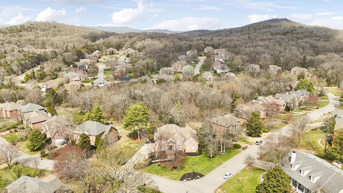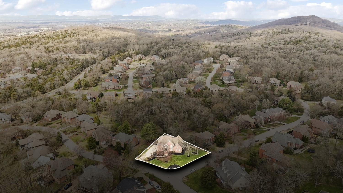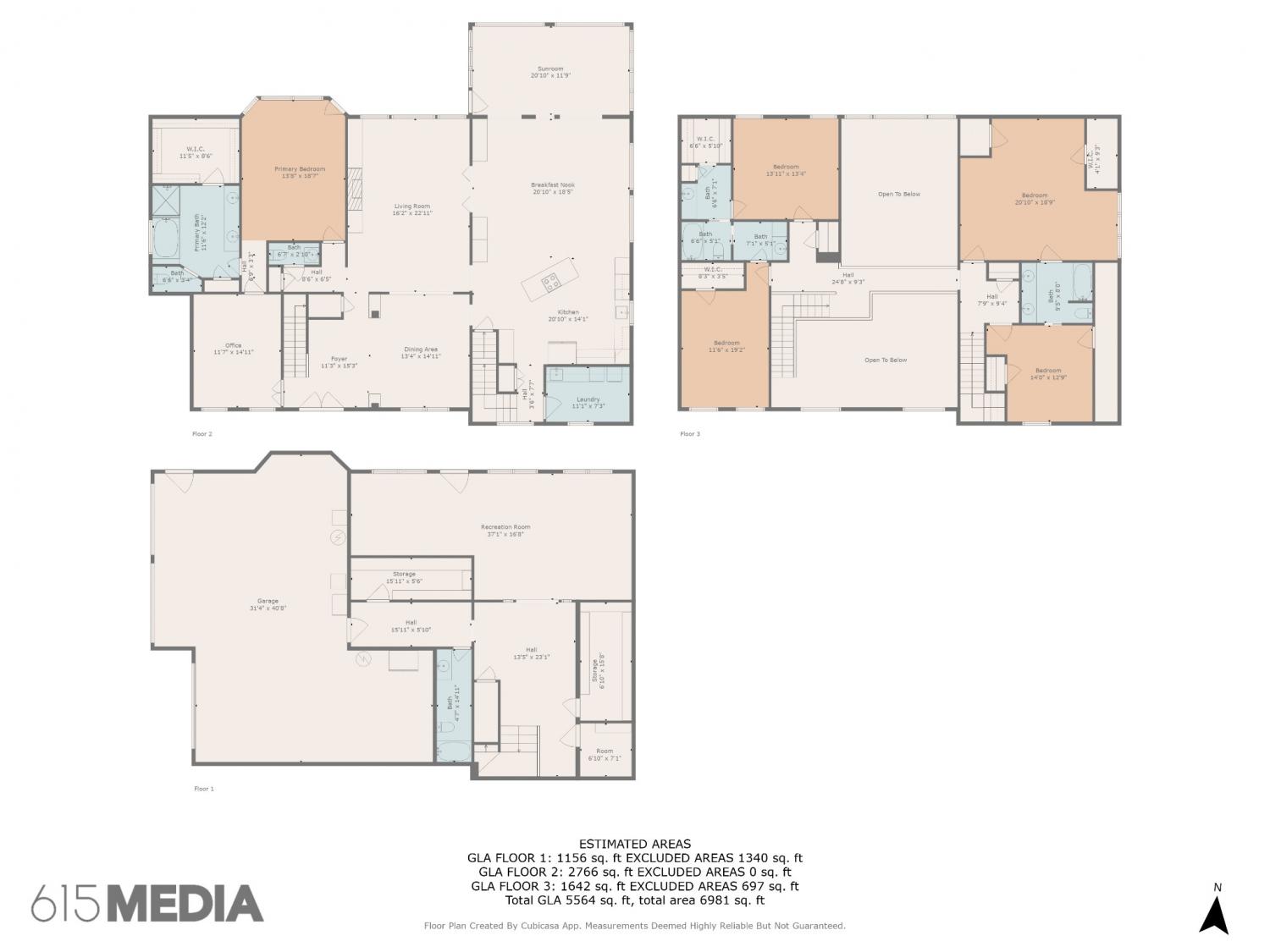 MIDDLE TENNESSEE REAL ESTATE
MIDDLE TENNESSEE REAL ESTATE
9434 Highwood Hill Rd, Brentwood, TN 37027 For Sale
Single Family Residence
- Single Family Residence
- Beds: 5
- Baths: 5
- 6,178 sq ft
Description
Fabulous price, exceptional location and spacious floorplan - light-filled and move-in ready in Brentwood’s sought-after Highland Park! Nestled on a private, tree-lined lot with mature landscaping, this beautifully home offers luxury, character, comfort, and flexibility. Iron doors, refinished hardwoods ('25), soaring ceilings, and an open floor plan and stylish lighting. Huge kitchen opens to a large family room and sitting room —perfect for entertaining or casual living. Formal dining, gas fireplace and sun room offer ideal spaces for every season. Primary suite, dedicated office and laundry on main. Upstairs 4 generous sized bedrooms, Jack-and-Jill baths with private vanity for each bedroom plus additional storage throughout. Finished walk-out basement perfect for a rec room, gym, music/art studio, or guest retreat. Enjoy seamless indoor-outdoor living with a LARGE deck, screened in patio, fenced yard, and 3-car garage. Community clubhouse, pool, and trails. WALK to top-rated awarding winning Williamson County schools—zoned Kenrose, Woodland, and Ravenwood! Minutes to Cool Springs, Franklin, and Brentwood with easy access to Nashville and BNA. Your dream home in a dream location, 1% preferred lender credit on loan amount and a NEW roof before you close! Schedule your showing today!!
Property Details
Status : Active Under Contract
County : Williamson County, TN
Property Type : Residential
Area : 6,178 sq. ft.
Yard : Back Yard
Year Built : 1997
Exterior Construction : Brick
Floors : Carpet,Wood,Tile
Heat : Natural Gas
HOA / Subdivision : Raintree Forest So Sec 10
Listing Provided by : eXp Realty
MLS Status : Under Contract - Showing
Listing # : RTC2801007
Schools near 9434 Highwood Hill Rd, Brentwood, TN 37027 :
Kenrose Elementary, Woodland Middle School, Ravenwood High School
Additional details
Association Fee : $185.00
Association Fee Frequency : Quarterly
Assocation Fee 2 : $450.00
Association Fee 2 Frequency : One Time
Heating : Yes
Parking Features : Garage Door Opener,Garage Faces Side
Lot Size Area : 0.41 Sq. Ft.
Building Area Total : 6178 Sq. Ft.
Lot Size Acres : 0.41 Acres
Lot Size Dimensions : 236 X 161
Living Area : 6178 Sq. Ft.
Lot Features : Corner Lot
Office Phone : 8885195113
Number of Bedrooms : 5
Number of Bathrooms : 5
Full Bathrooms : 4
Half Bathrooms : 1
Possession : Close Of Escrow
Cooling : 1
Garage Spaces : 3
Architectural Style : Traditional
Patio and Porch Features : Porch,Covered,Deck,Patio,Screened
Levels : Three Or More
Basement : Full,Finished
Stories : 3
Utilities : Natural Gas Available,Water Available
Parking Space : 3
Sewer : Public Sewer
Location 9434 Highwood Hill Rd, TN 37027
Directions to 9434 Highwood Hill Rd, TN 37027
Take I-65 to Moores Lane East exit. L on Moores Lane East at Carothers Pkwy. R on Wilson Pk, L onto Raintree Pkwy and R at Waterfall Rd. Home is on the corner of Waterfall Rd and Highwood Hill.
Ready to Start the Conversation?
We're ready when you are.
 © 2025 Listings courtesy of RealTracs, Inc. as distributed by MLS GRID. IDX information is provided exclusively for consumers' personal non-commercial use and may not be used for any purpose other than to identify prospective properties consumers may be interested in purchasing. The IDX data is deemed reliable but is not guaranteed by MLS GRID and may be subject to an end user license agreement prescribed by the Member Participant's applicable MLS. Based on information submitted to the MLS GRID as of August 31, 2025 10:00 AM CST. All data is obtained from various sources and may not have been verified by broker or MLS GRID. Supplied Open House Information is subject to change without notice. All information should be independently reviewed and verified for accuracy. Properties may or may not be listed by the office/agent presenting the information. Some IDX listings have been excluded from this website.
© 2025 Listings courtesy of RealTracs, Inc. as distributed by MLS GRID. IDX information is provided exclusively for consumers' personal non-commercial use and may not be used for any purpose other than to identify prospective properties consumers may be interested in purchasing. The IDX data is deemed reliable but is not guaranteed by MLS GRID and may be subject to an end user license agreement prescribed by the Member Participant's applicable MLS. Based on information submitted to the MLS GRID as of August 31, 2025 10:00 AM CST. All data is obtained from various sources and may not have been verified by broker or MLS GRID. Supplied Open House Information is subject to change without notice. All information should be independently reviewed and verified for accuracy. Properties may or may not be listed by the office/agent presenting the information. Some IDX listings have been excluded from this website.
