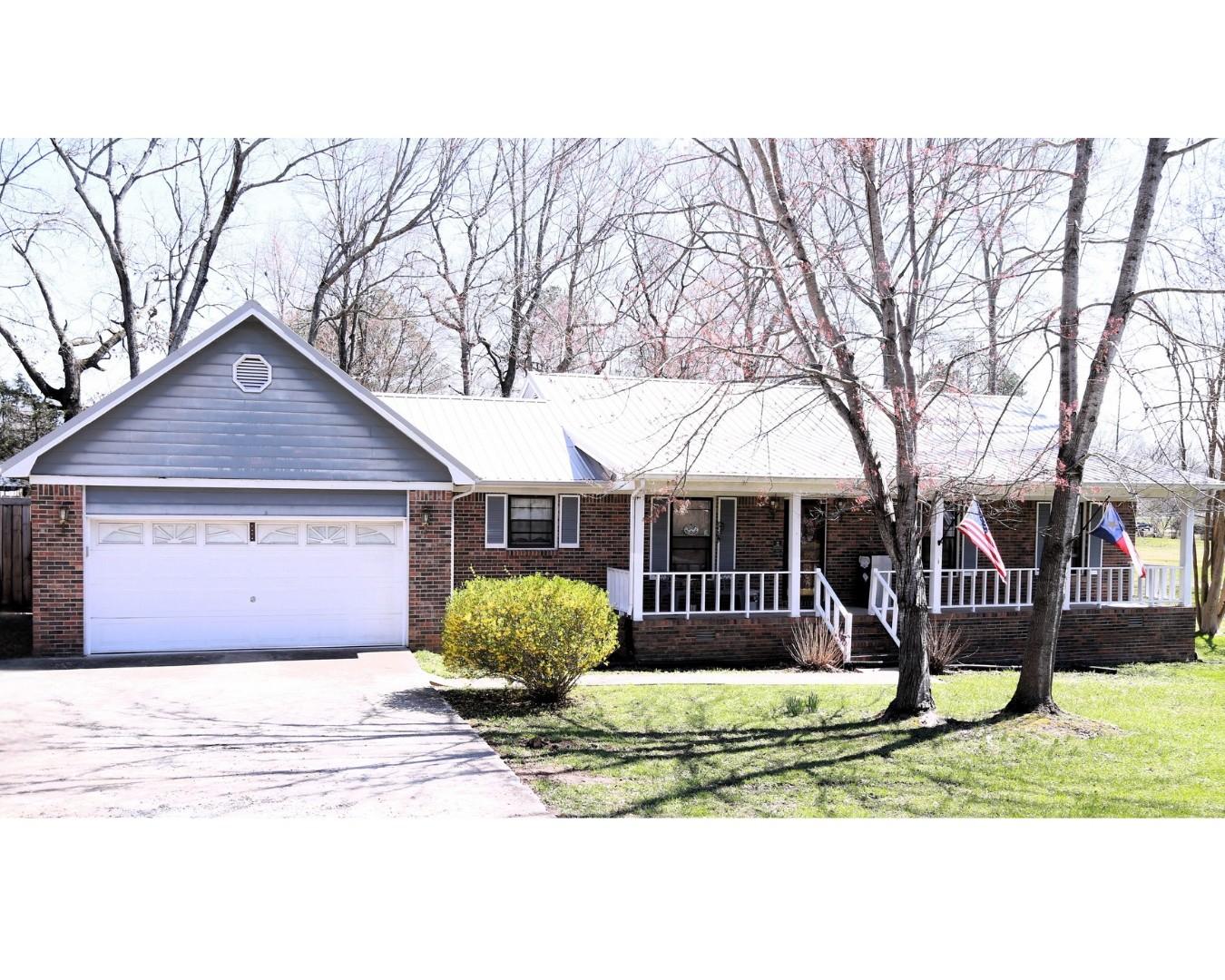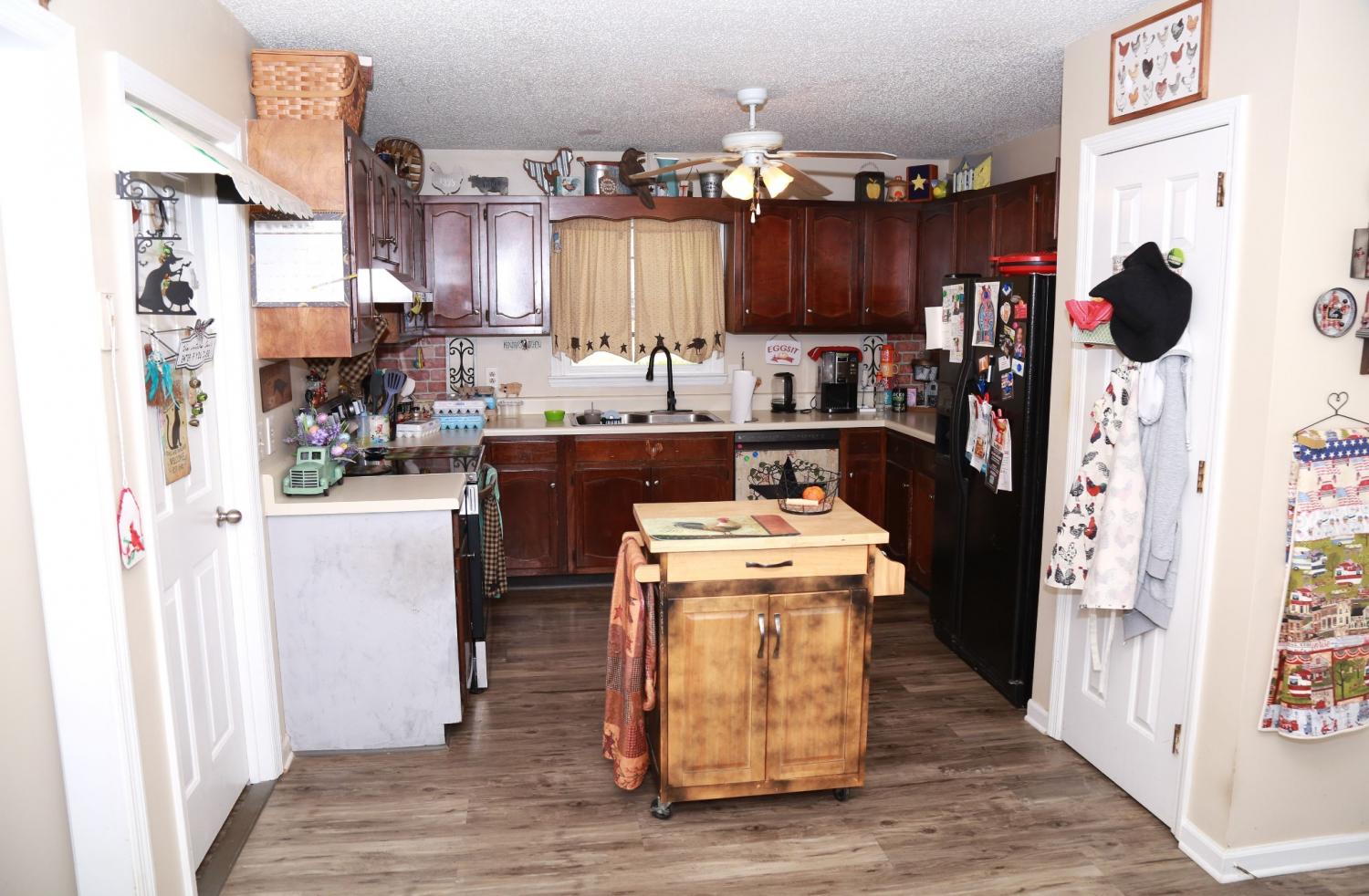 MIDDLE TENNESSEE REAL ESTATE
MIDDLE TENNESSEE REAL ESTATE
2006 S Beech Dr, Fayetteville, TN 37334 For Sale
Single Family Residence
- Single Family Residence
- Beds: 3
- Baths: 2
- 1,460 sq ft
Description
PRICE REDUCTION! ASK ABOUT PERMANENT RATE BUY-DOWN IN THE 5's WITH PREFERRED LENDER, LEMUEL BROWN AT VICTORIAN FINANCE! Located in the heart of Fayetteville, TN and just 50 minutes from Redstone Arsenal, 2006 S. Beech Dr. Is waiting for YOU to call it HOME! This ranch style abode is oozing with character and charm- welcoming you with 3 bedrooms, 2 full bathrooms, an office/dining room/flex space, privately hidden by custom made barn doors. All of this at a generous 1,406 square feet, and a dreamy yard sitting at just over half of an acre. As you step out on the back deck, the back yard warms you peacefully, and covers you with privacy with a new 8 foot fence! Whether you are a first-time home buyer, empty nester, 2nd time-home buyer, or investor, this home has everything you need and then some! Showings begin 3/13/2025, schedule yours today! Chicken run conveys, but chicken coops will not, current owners didn't know CC&R's when they moved in and they do not permit chickens. Greenhouse and other outdoor storage will convey. Refrigerator conveys, oven, smart dishwasher, and washer and dryer will not. Sellers may consider concessions if presented an offer. Seller to close with Priority Title in Murfreesboro, TN. All information is deemed accurate.
Property Details
Status : Active
Source : RealTracs, Inc.
Address : 2006 S Beech Dr Fayetteville TN 37334
County : Lincoln County, TN
Property Type : Residential
Area : 1,460 sq. ft.
Year Built : 1988
Exterior Construction : Brick
Floors : Carpet,Laminate,Tile,Vinyl
Heat : Central
HOA / Subdivision : Woodlawn Subdivision
Listing Provided by : Zach Taylor Real Estate
MLS Status : Active
Listing # : RTC2801117
Schools near 2006 S Beech Dr, Fayetteville, TN 37334 :
Highland Rim Elementary, Highland Rim Elementary, Lincoln County High School
Additional details
Heating : Yes
Parking Features : Garage Door Opener,Garage Faces Front
Lot Size Area : 0.56 Sq. Ft.
Building Area Total : 1460 Sq. Ft.
Lot Size Acres : 0.56 Acres
Lot Size Dimensions : 130 X179
Living Area : 1460 Sq. Ft.
Office Phone : 7276926578
Number of Bedrooms : 3
Number of Bathrooms : 2
Full Bathrooms : 2
Possession : Immediate
Cooling : 1
Garage Spaces : 2
Architectural Style : Ranch
Patio and Porch Features : Porch,Covered,Deck
Levels : One
Basement : Crawl Space
Stories : 1
Utilities : Water Available
Parking Space : 2
Sewer : Septic Tank
Location 2006 S Beech Dr, TN 37334
Directions to 2006 S Beech Dr, TN 37334
Head southwest on Thornton Taylor Pkwy (US-64 W/US-231 S), in 0.7 miles, turn left onto Huntsville Hwy (US-231 S/US-431 S) in 7.2 miles, turn right onto Hall Dr. for 0.1 miles, turn left onto S Beech Dr. home is on the left.
Ready to Start the Conversation?
We're ready when you are.
 © 2026 Listings courtesy of RealTracs, Inc. as distributed by MLS GRID. IDX information is provided exclusively for consumers' personal non-commercial use and may not be used for any purpose other than to identify prospective properties consumers may be interested in purchasing. The IDX data is deemed reliable but is not guaranteed by MLS GRID and may be subject to an end user license agreement prescribed by the Member Participant's applicable MLS. Based on information submitted to the MLS GRID as of February 1, 2026 10:00 PM CST. All data is obtained from various sources and may not have been verified by broker or MLS GRID. Supplied Open House Information is subject to change without notice. All information should be independently reviewed and verified for accuracy. Properties may or may not be listed by the office/agent presenting the information. Some IDX listings have been excluded from this website.
© 2026 Listings courtesy of RealTracs, Inc. as distributed by MLS GRID. IDX information is provided exclusively for consumers' personal non-commercial use and may not be used for any purpose other than to identify prospective properties consumers may be interested in purchasing. The IDX data is deemed reliable but is not guaranteed by MLS GRID and may be subject to an end user license agreement prescribed by the Member Participant's applicable MLS. Based on information submitted to the MLS GRID as of February 1, 2026 10:00 PM CST. All data is obtained from various sources and may not have been verified by broker or MLS GRID. Supplied Open House Information is subject to change without notice. All information should be independently reviewed and verified for accuracy. Properties may or may not be listed by the office/agent presenting the information. Some IDX listings have been excluded from this website.




























