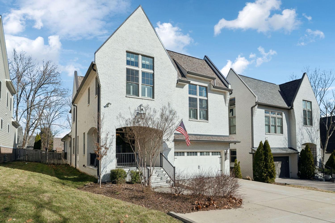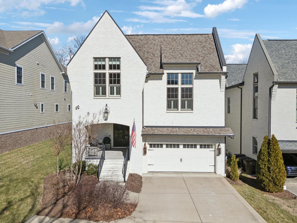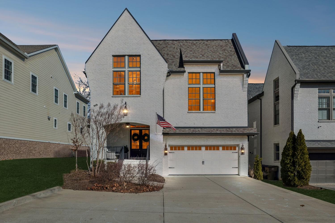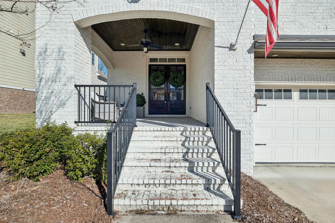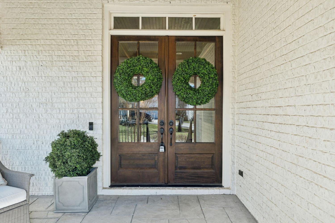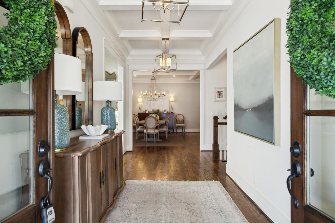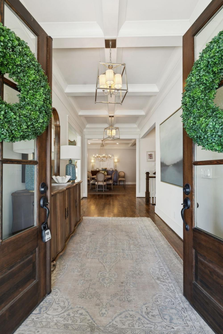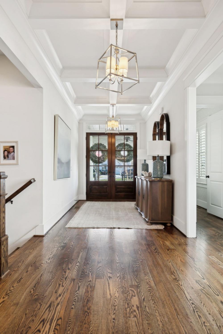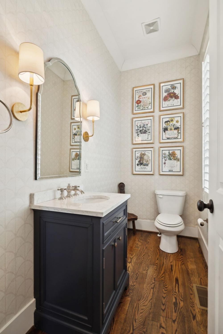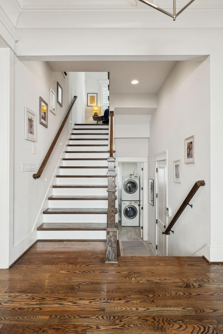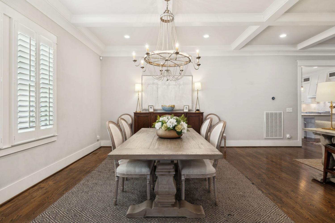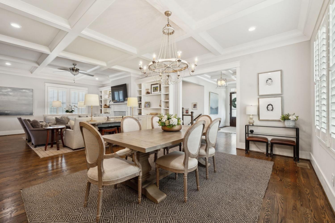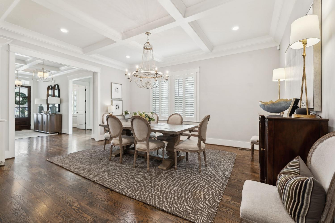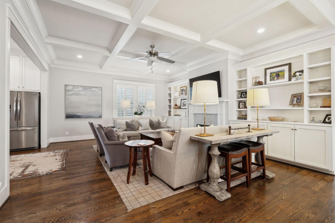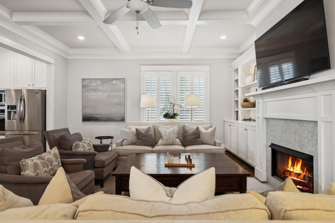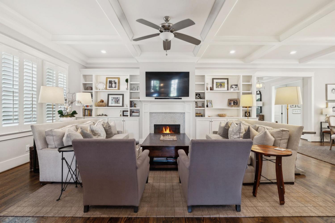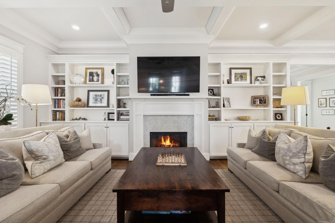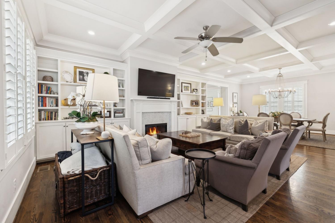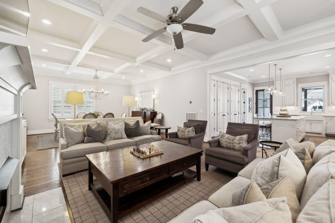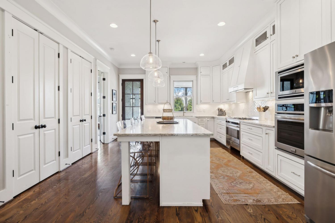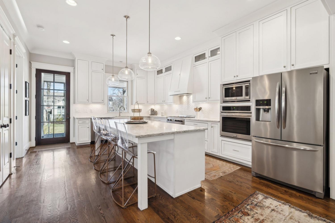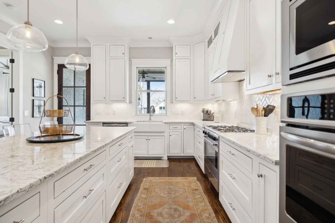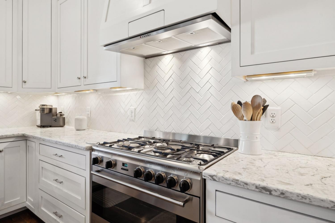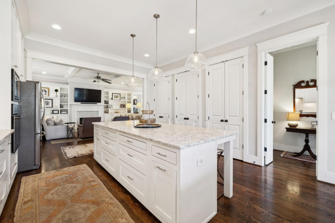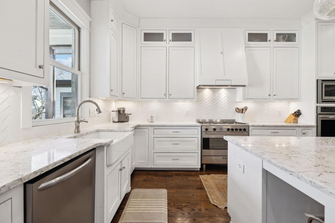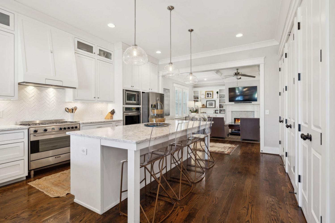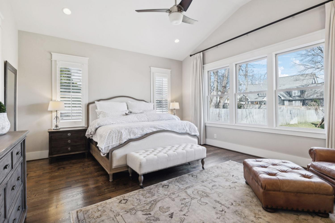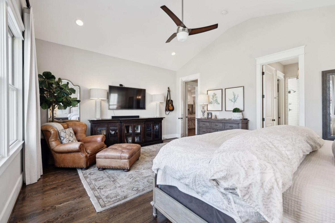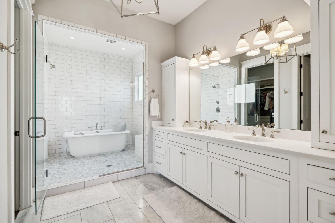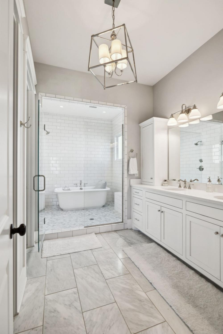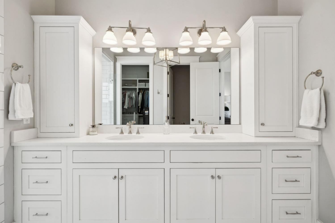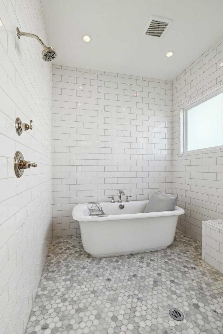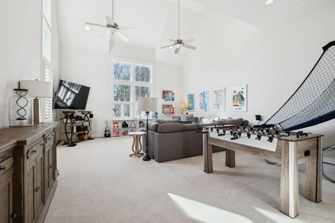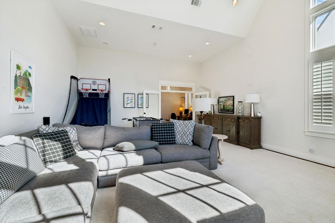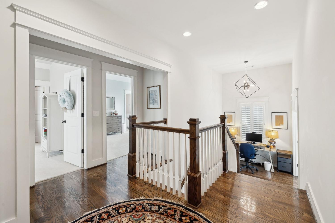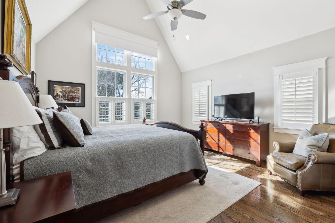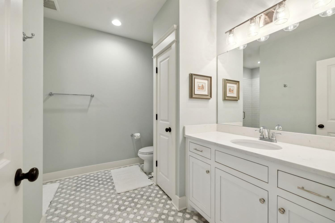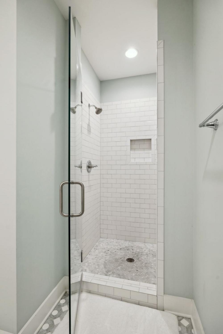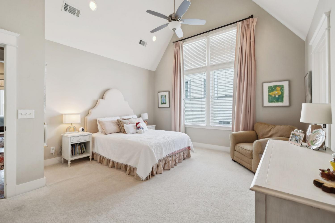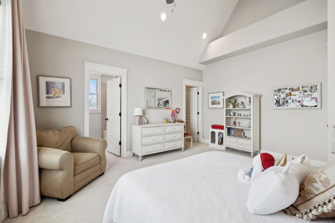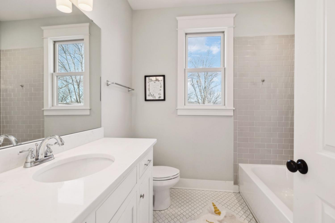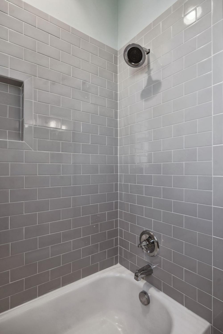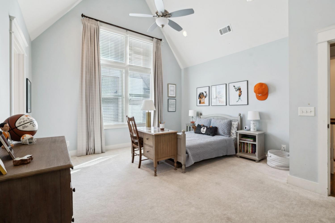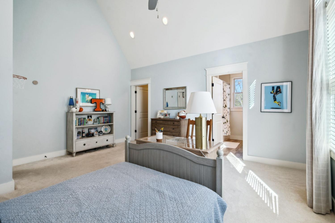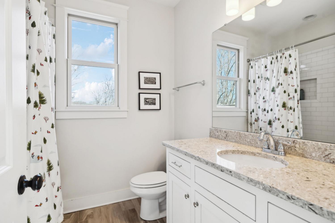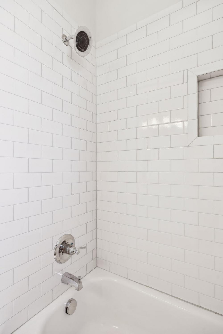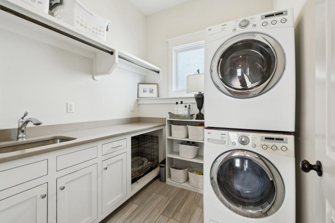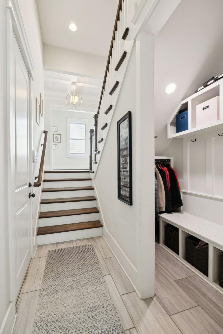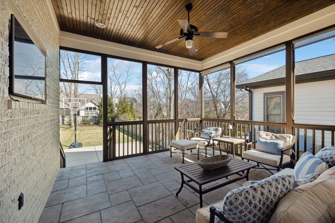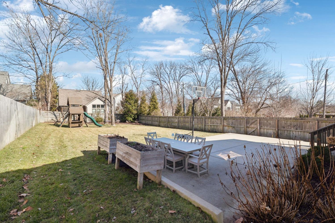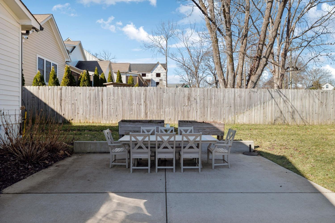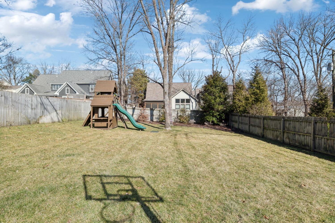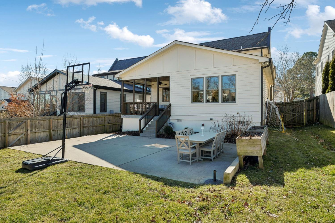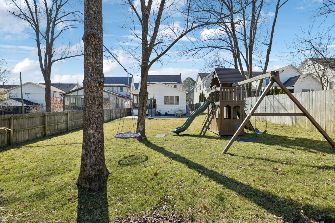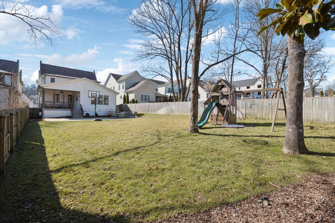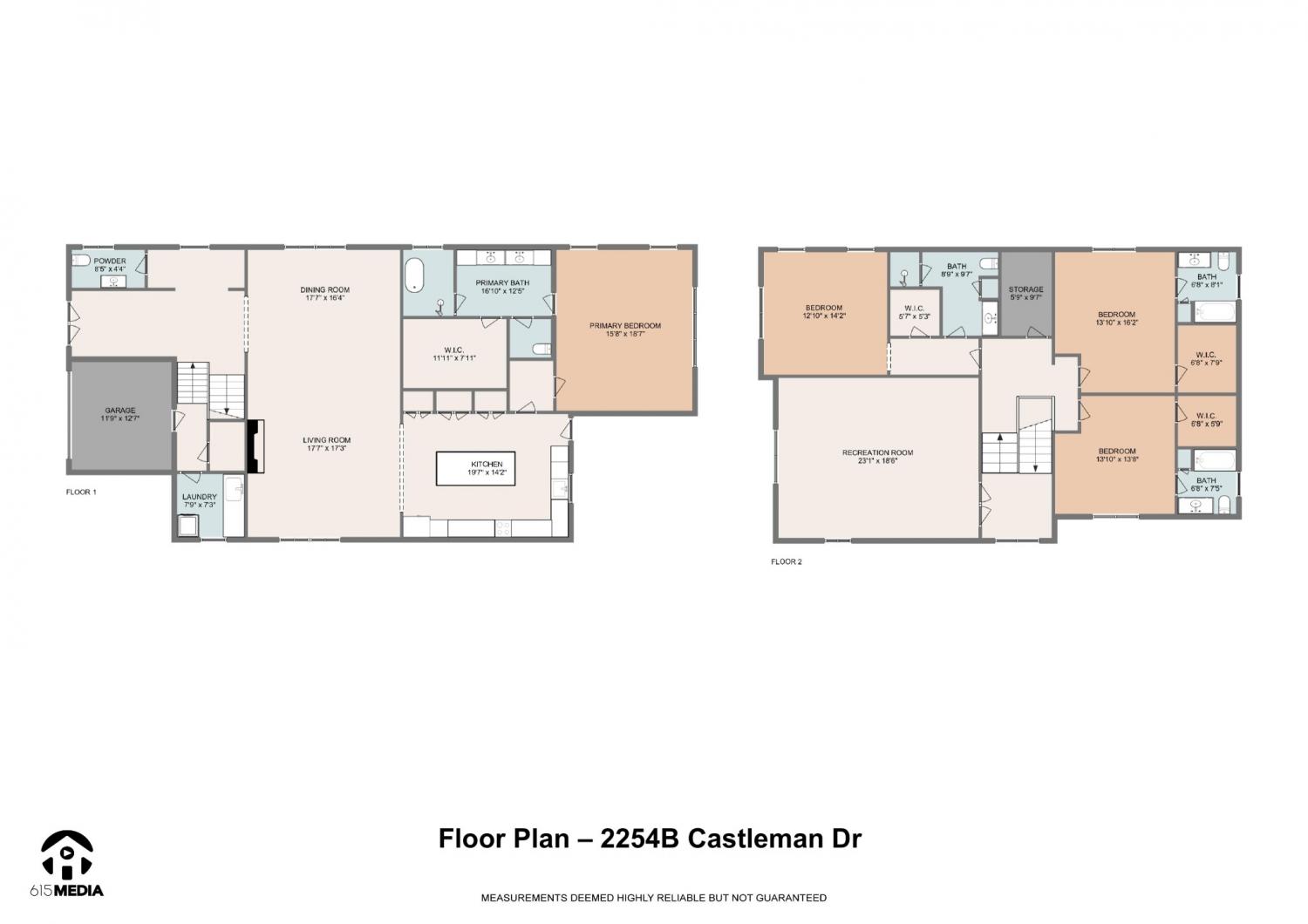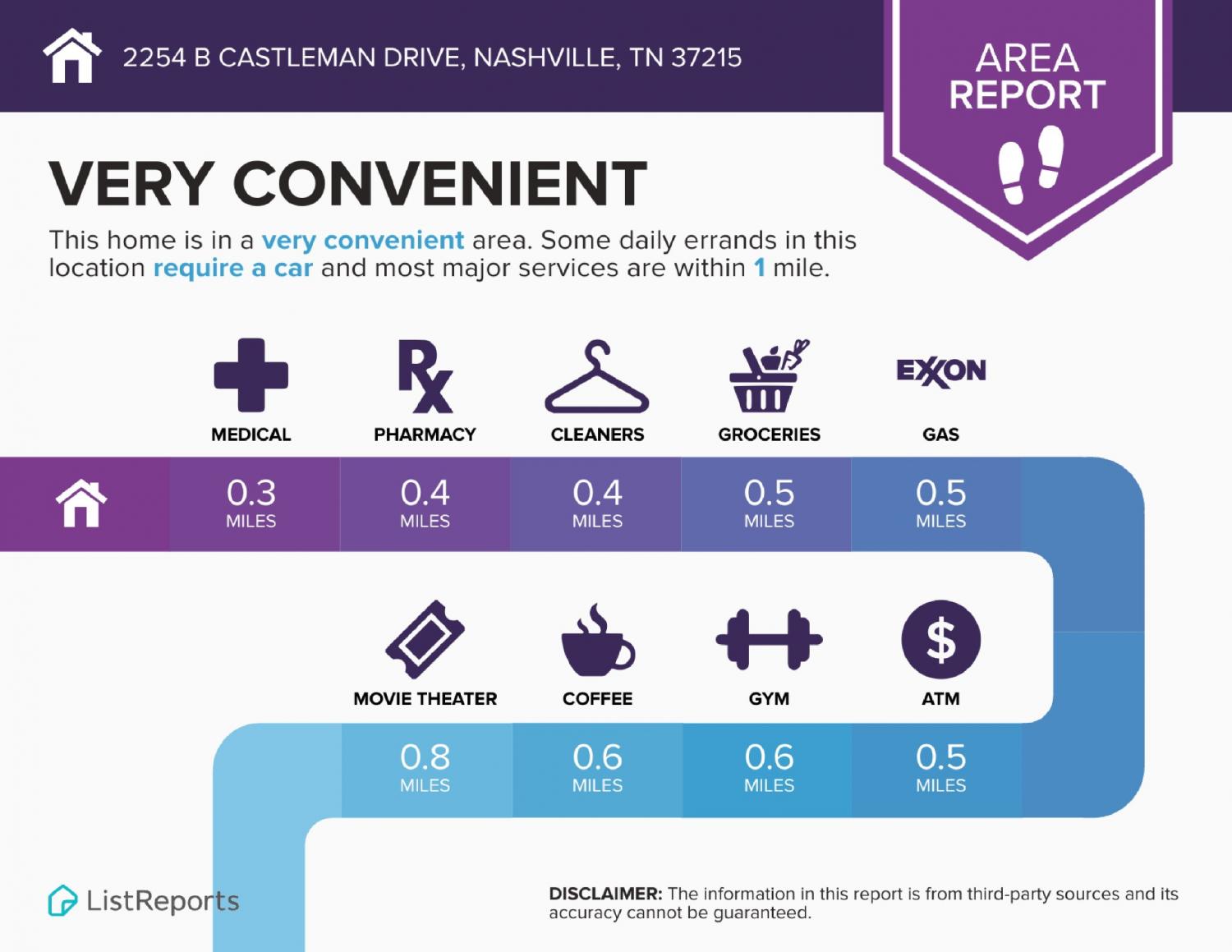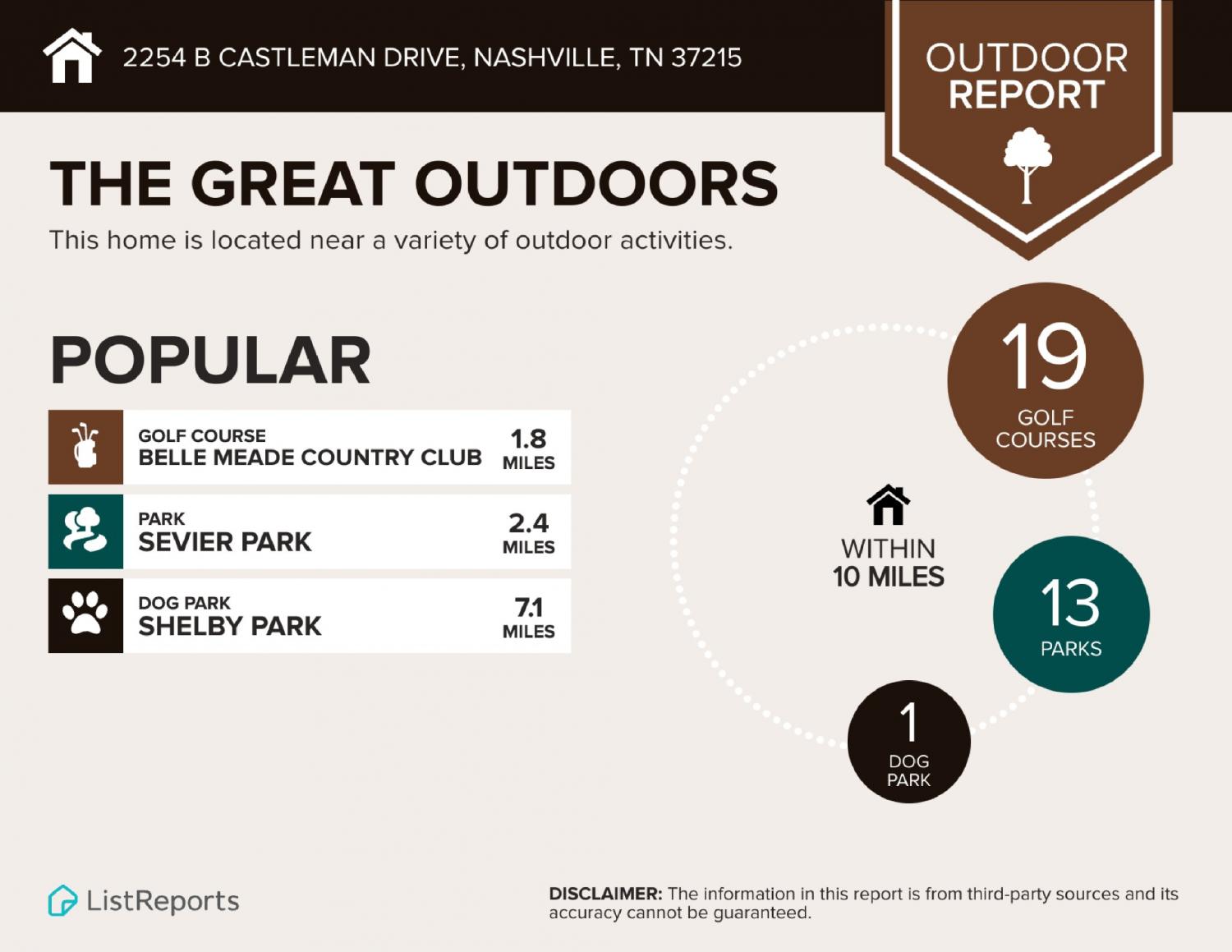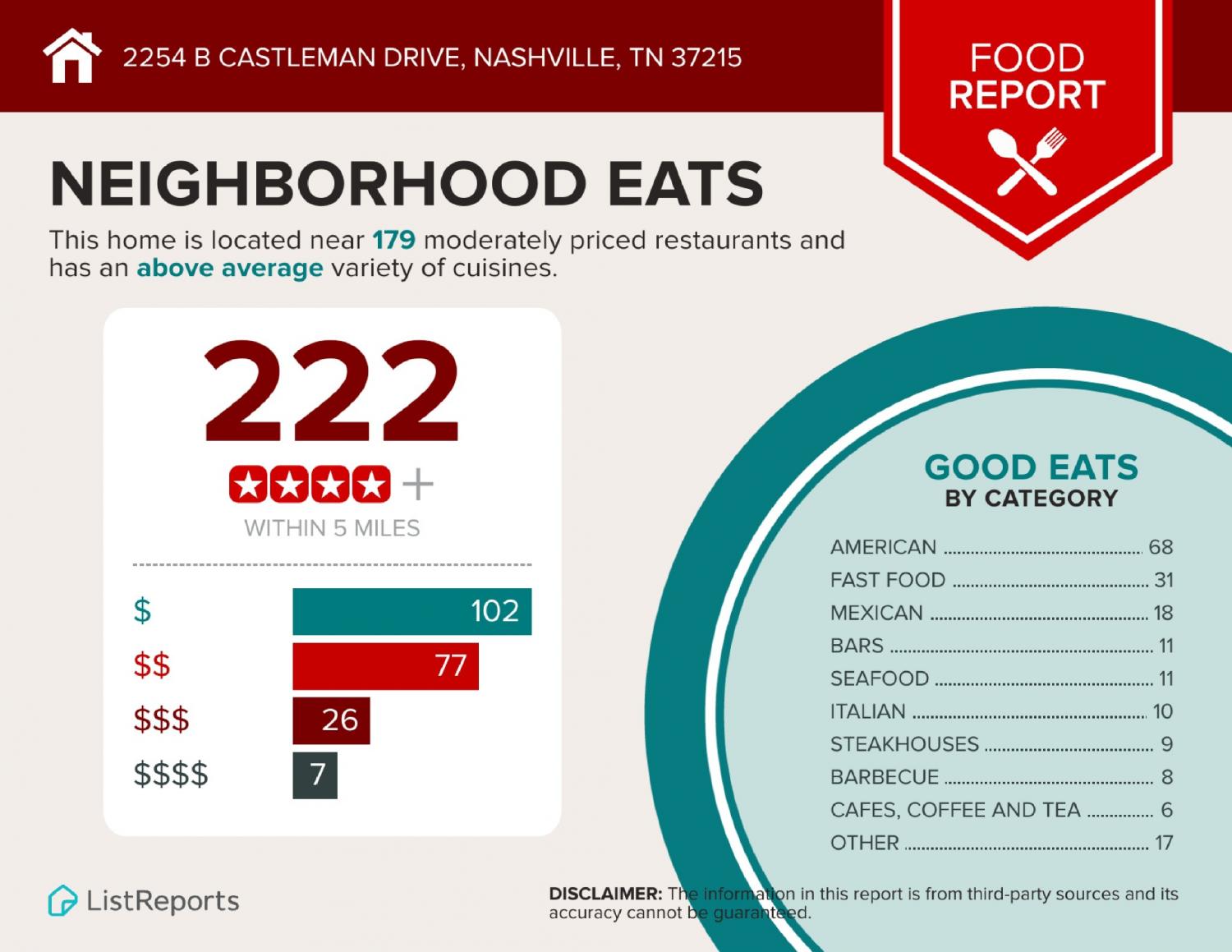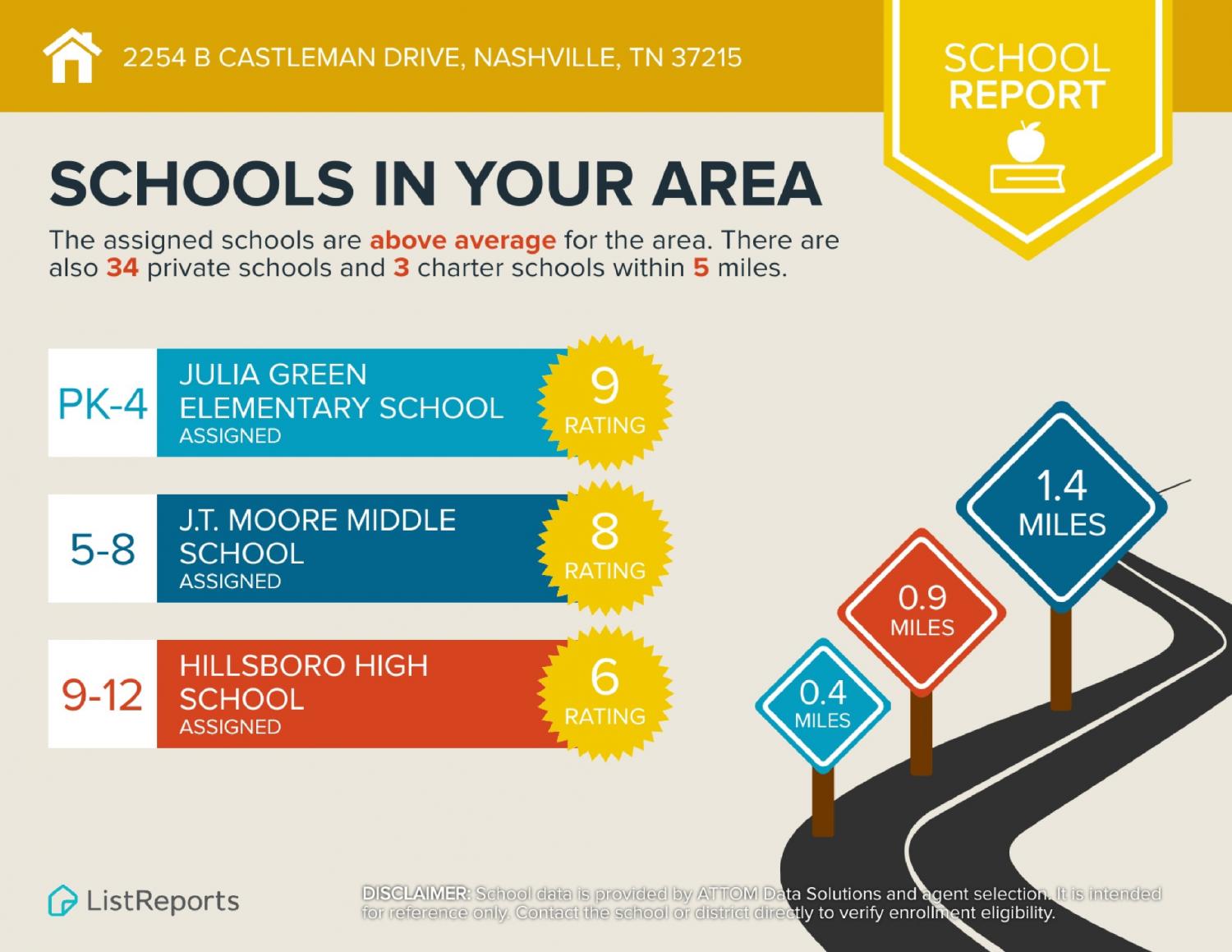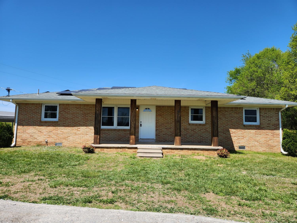 MIDDLE TENNESSEE REAL ESTATE
MIDDLE TENNESSEE REAL ESTATE
2254B Castleman Dr, Nashville, TN 37215 For Sale
Horizontal Property Regime - Detached
- Horizontal Property Regime - Detached
- Beds: 4
- Baths: 5
- 4,272 sq ft
Description
High-End 2016-Built Beauty in the Heart of Green Hills with Designer Finishes! Stunning Custom Mahogany Front Doors open to a Spacious Entry Foyer with access to a Powder Room. The Open-Concept Living, Kitchen & Dining areas are filled with Natural Light, featuring Coffered 10 ft Ceilings, Siri Voice-Activated Smart Lighting Throughout, Custom Built-Ins, and a Lovely Gas Fireplace. The Chef’s Kitchen boasts Premium Stainless Steel Appliances, a Large Island, and a Walk-In Pantry. The Main-Level Luxury Primary Suite offers a Walk-In Glass Shower & Tub Combination, Dual Vanities, and a Spacious Walk-In Closet (All Bedrooms Include Walk-In Closets). The Main-Level Premium Laundry Room features a Sink & Ample Storage. Upstairs, enjoy a Huge Second Living/Bonus Room with a Vaulted Ceiling. This home offers Ample Storage, a 2-Car Garage (& Concrete Parking Pad), a Covered Front Porch, and a Screened-In Deck with a Ceiling Fan & Shiplap, plus an Open Patio & Playset in the Large Fenced-In Yard. Walkable to Whole Foods, Hill Center Shops & Dining, and More!
Property Details
Status : Active
Source : RealTracs, Inc.
County : Davidson County, TN
Property Type : Residential
Area : 4,272 sq. ft.
Yard : Back Yard
Year Built : 2016
Exterior Construction : Brick
Floors : Carpet,Wood,Tile
Heat : Heat Pump,Natural Gas
HOA / Subdivision : Green Hills
Listing Provided by : Real Broker
MLS Status : Active
Listing # : RTC2801206
Schools near 2254B Castleman Dr, Nashville, TN 37215 :
Julia Green Elementary, John Trotwood Moore Middle, Hillsboro Comp High School
Additional details
Heating : Yes
Parking Features : Garage Door Opener,Garage Faces Front,Parking Pad
Lot Size Area : 0.26 Sq. Ft.
Building Area Total : 4272 Sq. Ft.
Lot Size Acres : 0.26 Acres
Lot Size Dimensions : 50x240
Living Area : 4272 Sq. Ft.
Lot Features : Level
Office Phone : 8445917325
Number of Bedrooms : 4
Number of Bathrooms : 5
Full Bathrooms : 4
Half Bathrooms : 1
Possession : Close Of Escrow
Cooling : 1
Garage Spaces : 2
Architectural Style : Contemporary
Patio and Porch Features : Porch,Covered,Patio
Levels : Two
Basement : Crawl Space
Stories : 2
Utilities : Water Available
Parking Space : 4
Sewer : Public Sewer
Location 2254B Castleman Dr, TN 37215
Directions to 2254B Castleman Dr, TN 37215
Starting on 21st Avenue S, Turn Right onto Woodmont Boulevard. After 1.5 Miles, Turn Left onto Hillsboro Pike, and then Right onto Castleman Drive. The Home will be on your Right.
Ready to Start the Conversation?
We're ready when you are.
 © 2025 Listings courtesy of RealTracs, Inc. as distributed by MLS GRID. IDX information is provided exclusively for consumers' personal non-commercial use and may not be used for any purpose other than to identify prospective properties consumers may be interested in purchasing. The IDX data is deemed reliable but is not guaranteed by MLS GRID and may be subject to an end user license agreement prescribed by the Member Participant's applicable MLS. Based on information submitted to the MLS GRID as of April 12, 2025 10:00 PM CST. All data is obtained from various sources and may not have been verified by broker or MLS GRID. Supplied Open House Information is subject to change without notice. All information should be independently reviewed and verified for accuracy. Properties may or may not be listed by the office/agent presenting the information. Some IDX listings have been excluded from this website.
© 2025 Listings courtesy of RealTracs, Inc. as distributed by MLS GRID. IDX information is provided exclusively for consumers' personal non-commercial use and may not be used for any purpose other than to identify prospective properties consumers may be interested in purchasing. The IDX data is deemed reliable but is not guaranteed by MLS GRID and may be subject to an end user license agreement prescribed by the Member Participant's applicable MLS. Based on information submitted to the MLS GRID as of April 12, 2025 10:00 PM CST. All data is obtained from various sources and may not have been verified by broker or MLS GRID. Supplied Open House Information is subject to change without notice. All information should be independently reviewed and verified for accuracy. Properties may or may not be listed by the office/agent presenting the information. Some IDX listings have been excluded from this website.
