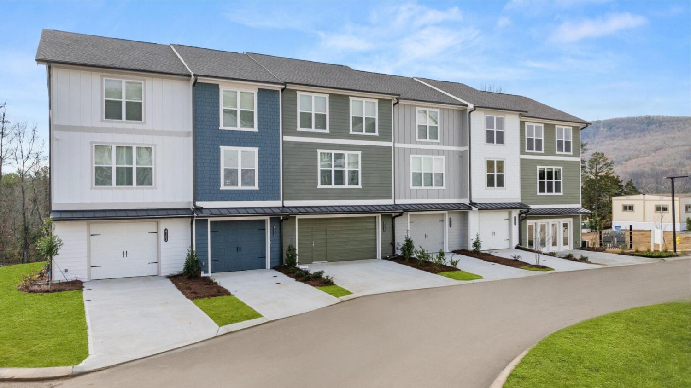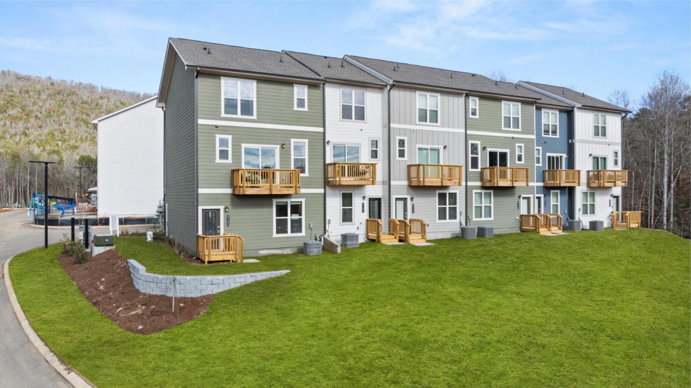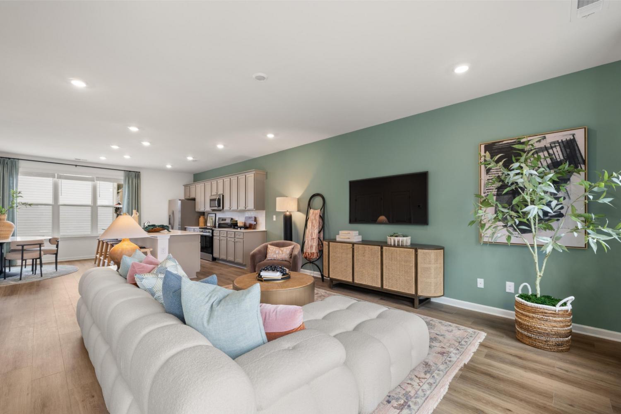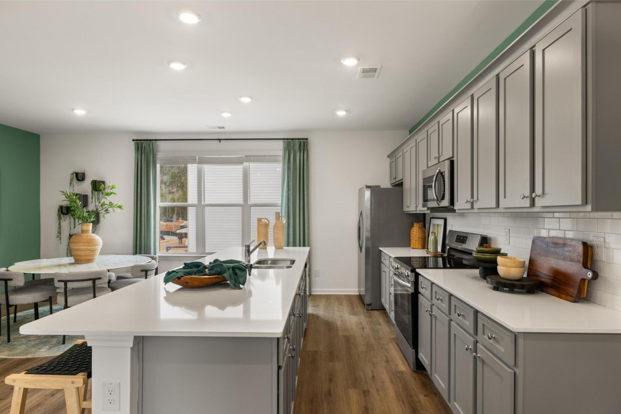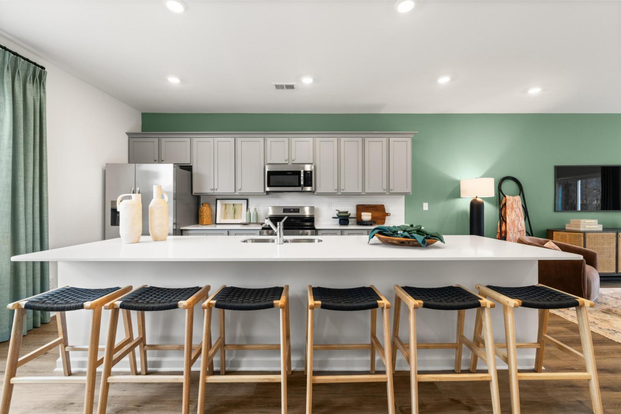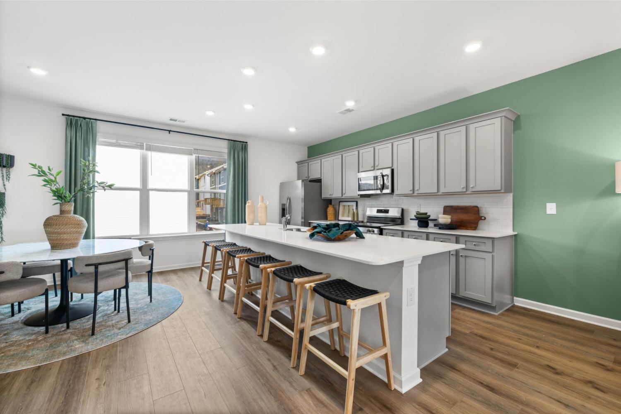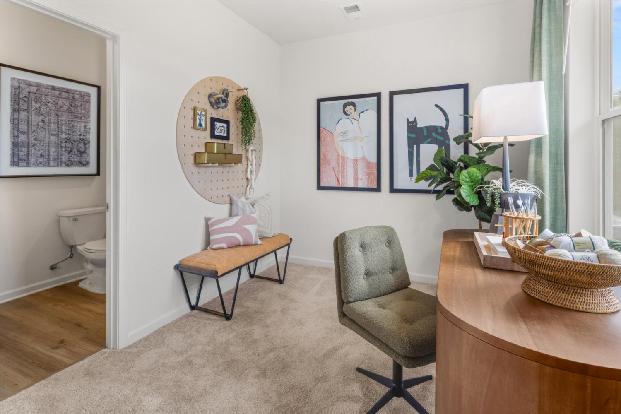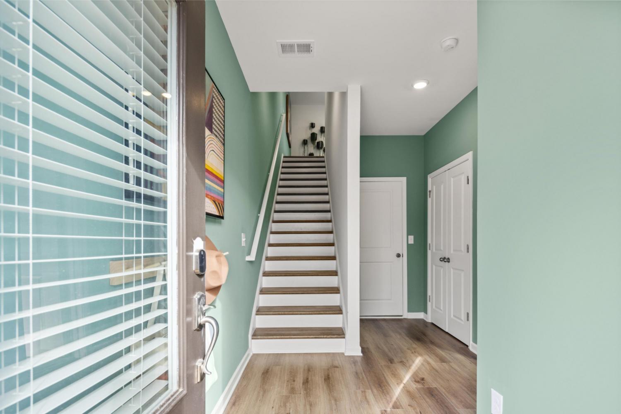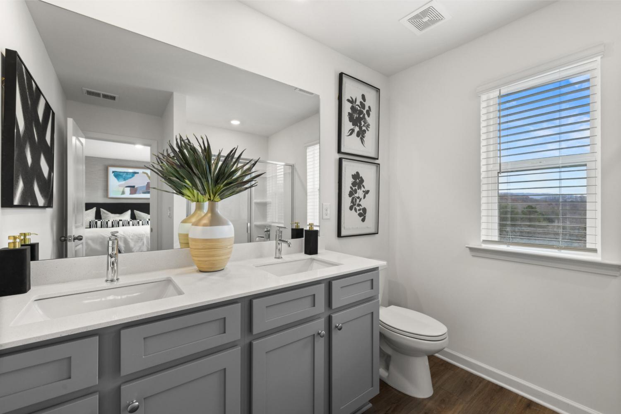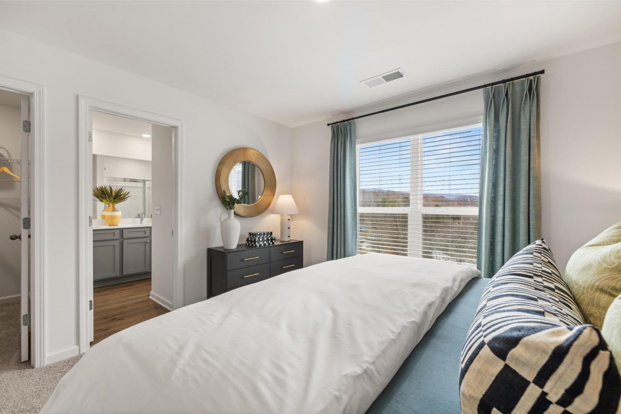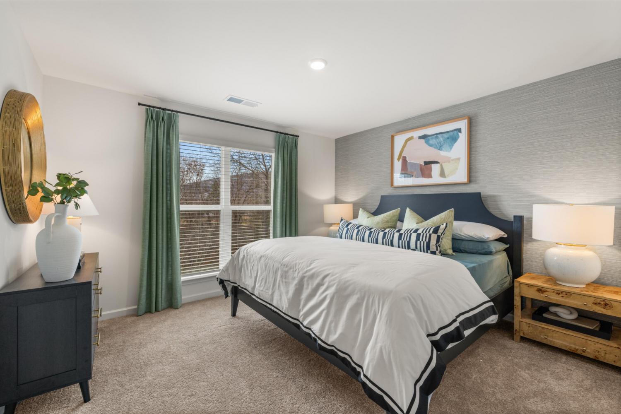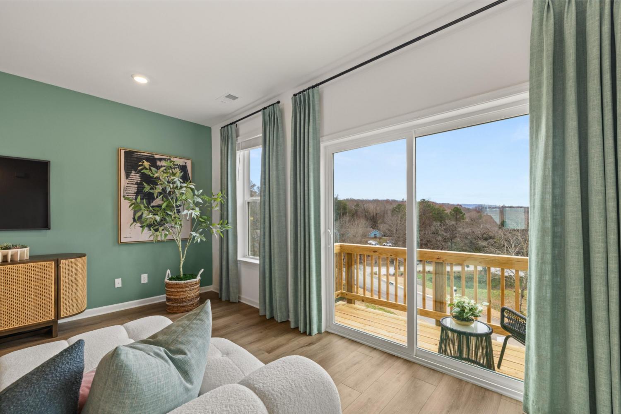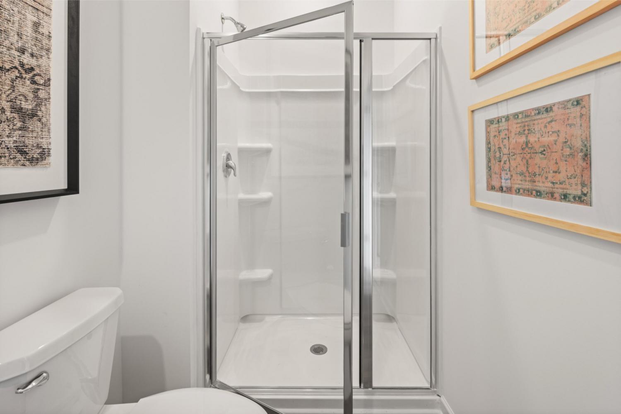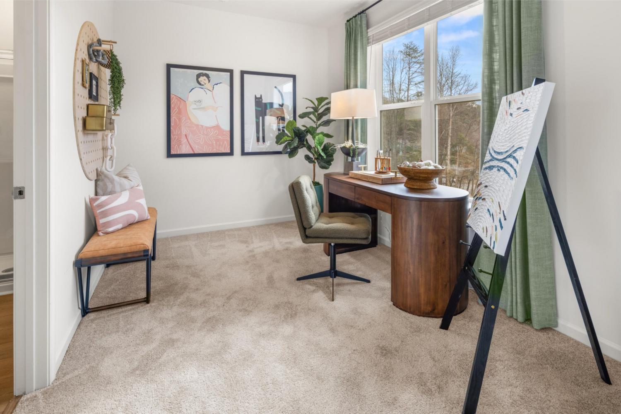 MIDDLE TENNESSEE REAL ESTATE
MIDDLE TENNESSEE REAL ESTATE
4187 Tillie Circle, Chattanooga, TN 37419 For Sale
Townhouse
- Townhouse
- Beds: 3
- Baths: 4
- 1,463 sq ft
Description
Introducing Asbury Oak, Lennar Home's newest community. Surrounded by mountains and only 10 minutes from downtown Chattanooga! Experience unparalleled modern living with this brand-new, townhome, offering three thoughtfully designed levels that blend functionality and comfort seamlessly. As you enter, you'll be greeted by a private bedroom suite, perfectly suited for addtional family members or guests seeking a comfortable retreat. Ascend to the second floor and discover the expansive open-concept main living area, designed for both elegance and practicality. The stylish kitchen is a culinary dream, featuring an oversized center island that doubles as a breakfast bar, complemented by a charming dining area and a cozy living room. Step out onto the attached balcony, ideal for enjoying outdoor meals or simply relaxing in the fresh air. The top floor is dedicated to your personal sanctuary, featuring a tranquil owner's suite with a luxurious en-suite bathroom for ultimate privacy. An additional well-appointed bedroom on this level ensures ample space for family or friends. This townhome is a harmonious blend of modern design and versatile living spaces, perfect for those seeking a sophisticated home in a prime location. The attached images are renderings and are for illustrative purposes. Finished product may differ. ** Sales agent onsite Wednesday thru Sunday and Monday and Tuesday by appointment. Please call or text ahead. Ask about our builder incentives as well a interest rate buy down with Lennar Mortgage. Stackable washer and dryer / window blinds included
Property Details
Status : Active
Source : RealTracs, Inc.
Address : 4187 Tillie Circle Chattanooga TN 37419
County : Hamilton County, TN
Property Type : Residential
Area : 1,463 sq. ft.
Year Built : 2025
Exterior Construction : Other
HOA / Subdivision : Asbury Oak
Listing Provided by : Zach Taylor Chattanooga
MLS Status : Active
Listing # : RTC2801422
Schools near 4187 Tillie Circle, Chattanooga, TN 37419 :
Lookout Valley Elementary School, Lookout Valley Middle / High School, Lookout Valley Middle / High School
Additional details
Association Fee : $150.00
Association Fee Frequency : Monthly
Parking Features : Detached
Building Area Total : 1463 Sq. Ft.
Living Area : 1463 Sq. Ft.
Common Interest : Condominium
Property Attached : Yes
Office Phone : 8552612233
Number of Bedrooms : 3
Number of Bathrooms : 4
Full Bathrooms : 3
Half Bathrooms : 1
Cooling : 1
Garage Spaces : 1
New Construction : 1
Levels : Three Or More
Utilities : Water Available
Parking Space : 1
Sewer : Public Sewer
Location 4187 Tillie Circle, TN 37419
Directions to 4187 Tillie Circle, TN 37419
exit Cummings Hwy off of Hwy 24. Go right on Cummings Hwy then left on Cummings RD, community will be to the left
Ready to Start the Conversation?
We're ready when you are.
 © 2025 Listings courtesy of RealTracs, Inc. as distributed by MLS GRID. IDX information is provided exclusively for consumers' personal non-commercial use and may not be used for any purpose other than to identify prospective properties consumers may be interested in purchasing. The IDX data is deemed reliable but is not guaranteed by MLS GRID and may be subject to an end user license agreement prescribed by the Member Participant's applicable MLS. Based on information submitted to the MLS GRID as of December 7, 2025 10:00 PM CST. All data is obtained from various sources and may not have been verified by broker or MLS GRID. Supplied Open House Information is subject to change without notice. All information should be independently reviewed and verified for accuracy. Properties may or may not be listed by the office/agent presenting the information. Some IDX listings have been excluded from this website.
© 2025 Listings courtesy of RealTracs, Inc. as distributed by MLS GRID. IDX information is provided exclusively for consumers' personal non-commercial use and may not be used for any purpose other than to identify prospective properties consumers may be interested in purchasing. The IDX data is deemed reliable but is not guaranteed by MLS GRID and may be subject to an end user license agreement prescribed by the Member Participant's applicable MLS. Based on information submitted to the MLS GRID as of December 7, 2025 10:00 PM CST. All data is obtained from various sources and may not have been verified by broker or MLS GRID. Supplied Open House Information is subject to change without notice. All information should be independently reviewed and verified for accuracy. Properties may or may not be listed by the office/agent presenting the information. Some IDX listings have been excluded from this website.
