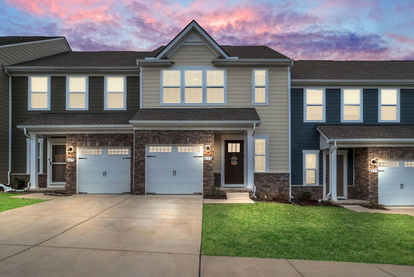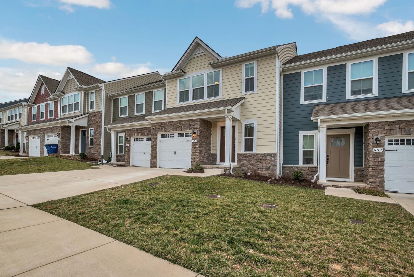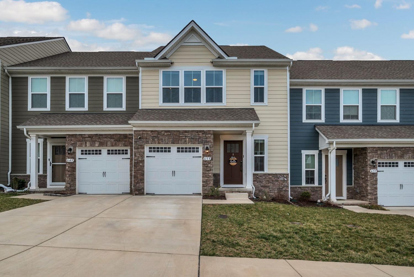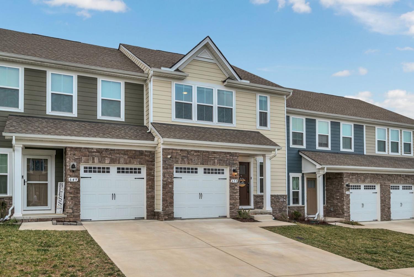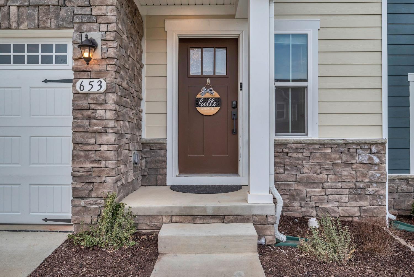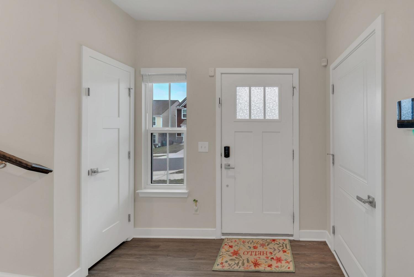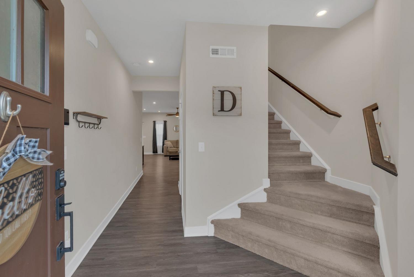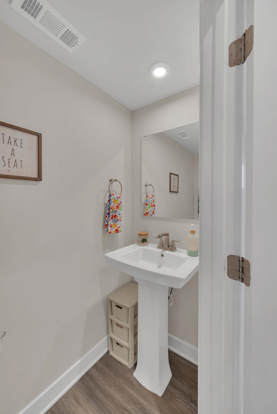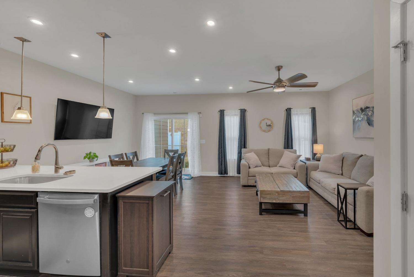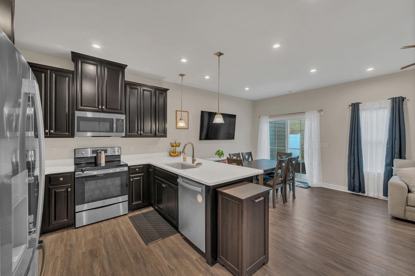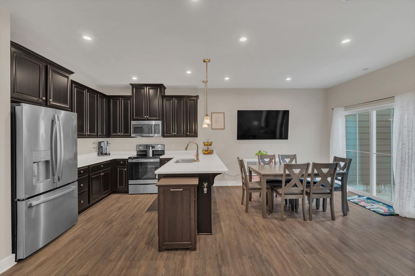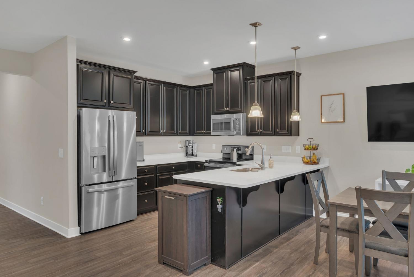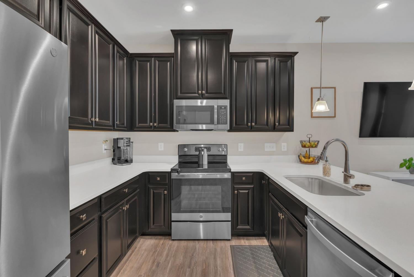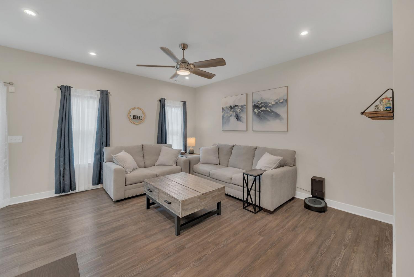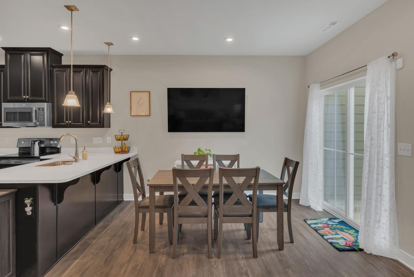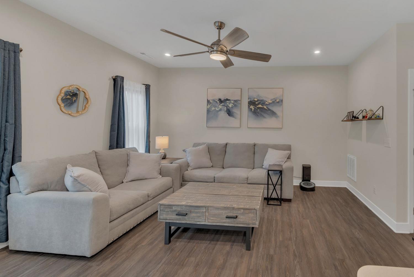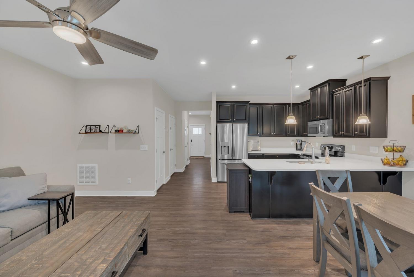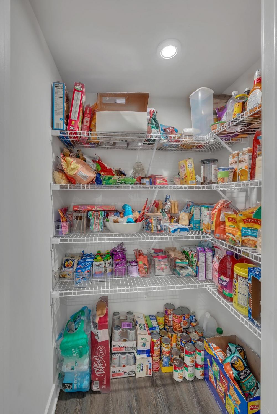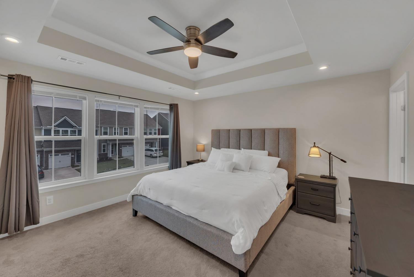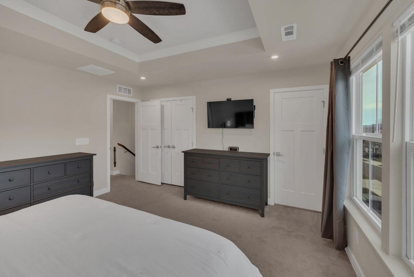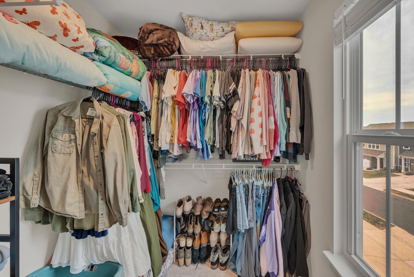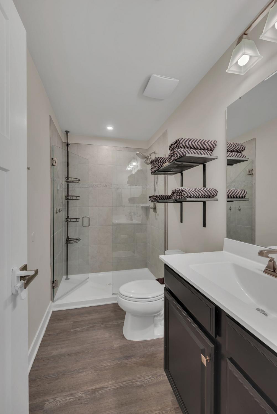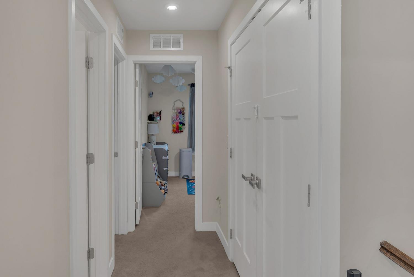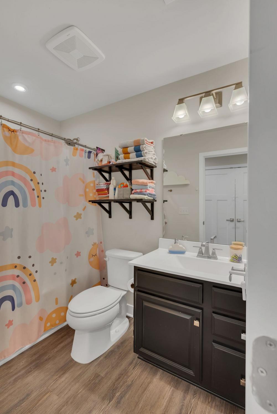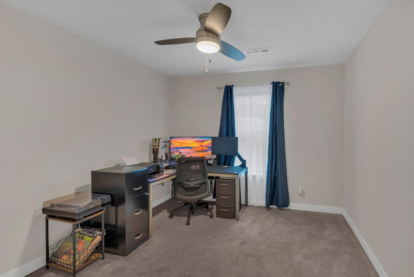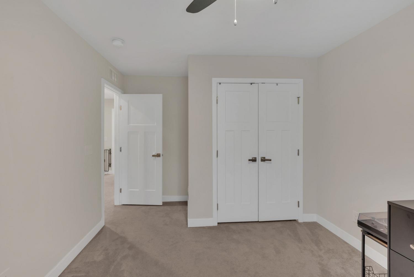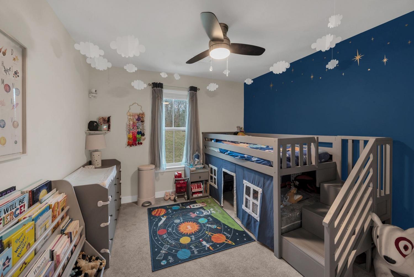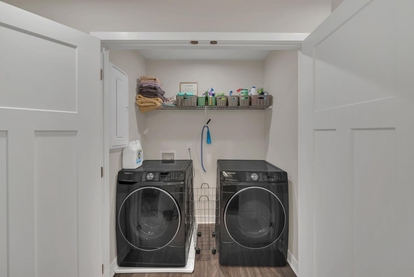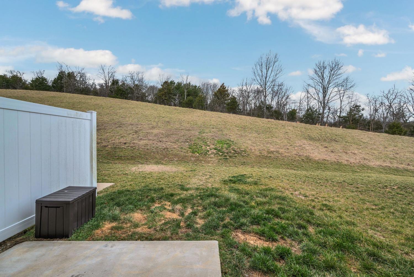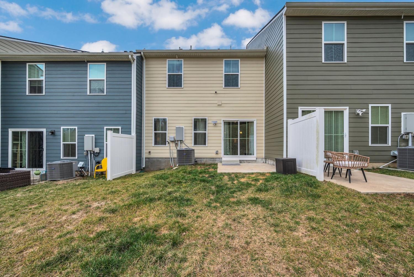 MIDDLE TENNESSEE REAL ESTATE
MIDDLE TENNESSEE REAL ESTATE
653 Exmoor Dr, Goodlettsville, TN 37072 For Sale
Townhouse
- Townhouse
- Beds: 3
- Baths: 3
- 1,512 sq ft
Description
Welcome to this beautifully maintained 3-bedroom, 2.5-bathroom townhome with a 1-car garage, offering modern finishes and an unbeatable location! FOR QUALIFIED BUYERS WITH AN INCOME OF UNDER $84,000 RECEIVE $15,000 NON-REPAYABLE GRANT FUNDS WITH PREFERRED LENDER. SOME BUYERS MAY ALSO QUALIFY FOR NO MORTGAGE INSURANCE. Built in 2021, this home feels like new and is move-in ready. Step inside the entry foyer to laminate wood flooring throughout the main level, an open-concept floor plan, and a stylish eat-in kitchen with stainless steel appliance package, including the refrigerator. There is also a separate dining space open to both the kitchen and living space. Upstairs, you'll find all three bedrooms, including a spacious primary suite with two owner’s closets, trey ceilings, and a walk-in tiled shower. Each bedroom is equipped with a ceiling fan, and the washer & dryer remain for added convenience. Outside, enjoy a concrete patio overlooking a tree-lined green space, offering privacy and a peaceful setting. The community features underground utilities, sidewalks, guest parking, and a covered pavilion with a fire pit. Plus, there's a walking trail to Peay Park, where you'll find a community center, playground, splash pad, and pickleball court! Conveniently located near shopping, schools, and just a short drive to downtown Nashville, this townhome offers both comfort and convenience in an ideal setting.
Property Details
Status : Active
Source : RealTracs, Inc.
Address : 653 Exmoor Dr Goodlettsville TN 37072
County : Davidson County, TN
Property Type : Residential
Area : 1,512 sq. ft.
Yard : Partial
Year Built : 2021
Exterior Construction : Fiber Cement,Stone
Floors : Carpet,Laminate,Tile
Heat : Central,Electric,Heat Pump
HOA / Subdivision : Parkview Preserve
Listing Provided by : Parks Compass
MLS Status : Active
Listing # : RTC2801453
Schools near 653 Exmoor Dr, Goodlettsville, TN 37072 :
Goodlettsville Elementary, Goodlettsville Middle, Hunters Lane Comp High School
Additional details
Virtual Tour URL : Click here for Virtual Tour
Association Fee : $170.00
Association Fee Frequency : Monthly
Assocation Fee 2 : $450.00
Association Fee 2 Frequency : One Time
Heating : Yes
Parking Features : Garage Door Opener,Garage Faces Front,Concrete,Driveway,On Street
Lot Size Area : 0.06 Sq. Ft.
Building Area Total : 1512 Sq. Ft.
Lot Size Acres : 0.06 Acres
Lot Size Dimensions : 22 X 109
Living Area : 1512 Sq. Ft.
Lot Features : Cleared
Common Interest : Condominium
Property Attached : Yes
Office Phone : 6155225100
Number of Bedrooms : 3
Number of Bathrooms : 3
Full Bathrooms : 2
Half Bathrooms : 1
Possession : Negotiable
Cooling : 1
Garage Spaces : 1
Architectural Style : Traditional
Patio and Porch Features : Patio
Levels : Two
Basement : Slab
Stories : 2
Utilities : Electricity Available,Water Available,Cable Connected
Parking Space : 2
Sewer : Public Sewer
Location 653 Exmoor Dr, TN 37072
Directions to 653 Exmoor Dr, TN 37072
I-65N to exit 97, Left on Long Hollow Pike, Left on Main Street, Right on Memorial Drive. Parkview Preserve is on the Left. Left on French Street, Right on Exmoor, home is on the Left.
Ready to Start the Conversation?
We're ready when you are.
 © 2025 Listings courtesy of RealTracs, Inc. as distributed by MLS GRID. IDX information is provided exclusively for consumers' personal non-commercial use and may not be used for any purpose other than to identify prospective properties consumers may be interested in purchasing. The IDX data is deemed reliable but is not guaranteed by MLS GRID and may be subject to an end user license agreement prescribed by the Member Participant's applicable MLS. Based on information submitted to the MLS GRID as of July 25, 2025 10:00 PM CST. All data is obtained from various sources and may not have been verified by broker or MLS GRID. Supplied Open House Information is subject to change without notice. All information should be independently reviewed and verified for accuracy. Properties may or may not be listed by the office/agent presenting the information. Some IDX listings have been excluded from this website.
© 2025 Listings courtesy of RealTracs, Inc. as distributed by MLS GRID. IDX information is provided exclusively for consumers' personal non-commercial use and may not be used for any purpose other than to identify prospective properties consumers may be interested in purchasing. The IDX data is deemed reliable but is not guaranteed by MLS GRID and may be subject to an end user license agreement prescribed by the Member Participant's applicable MLS. Based on information submitted to the MLS GRID as of July 25, 2025 10:00 PM CST. All data is obtained from various sources and may not have been verified by broker or MLS GRID. Supplied Open House Information is subject to change without notice. All information should be independently reviewed and verified for accuracy. Properties may or may not be listed by the office/agent presenting the information. Some IDX listings have been excluded from this website.
