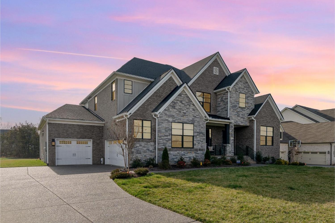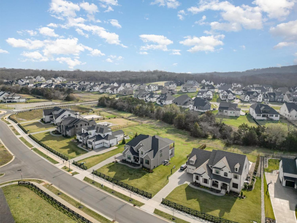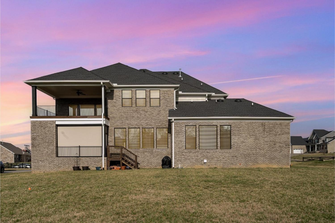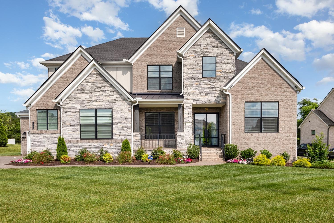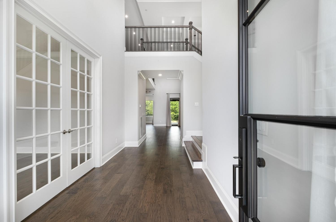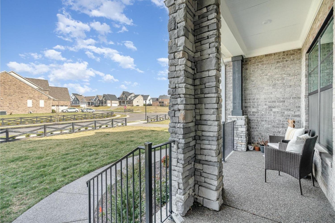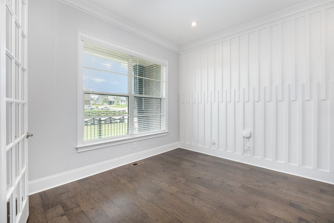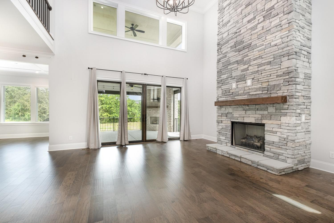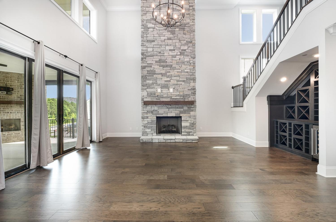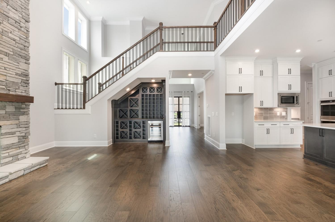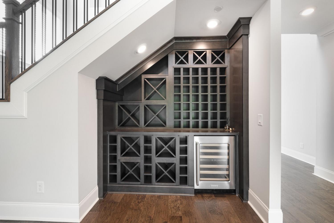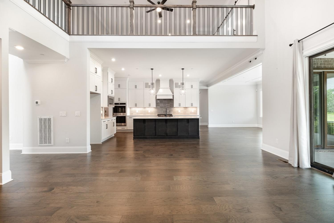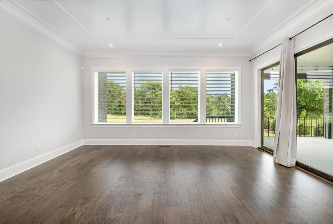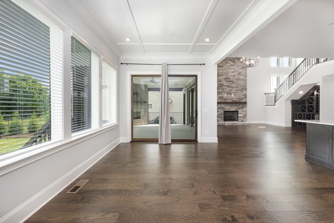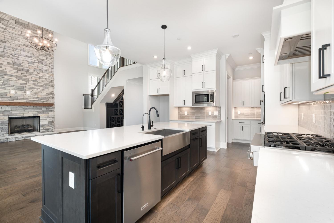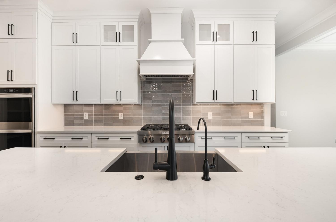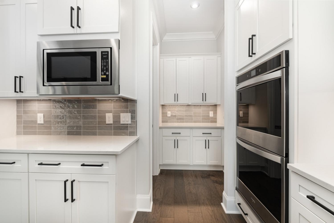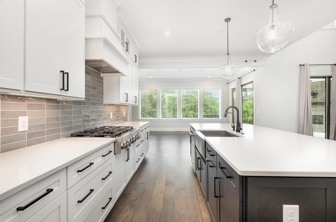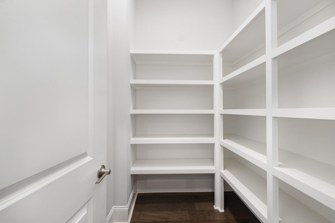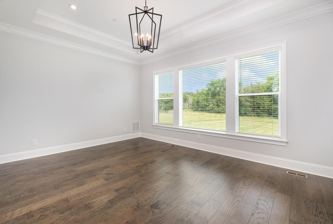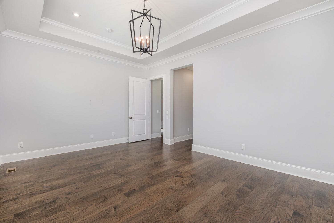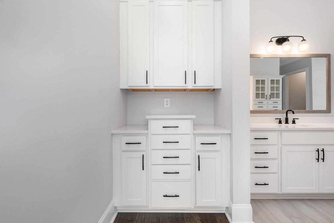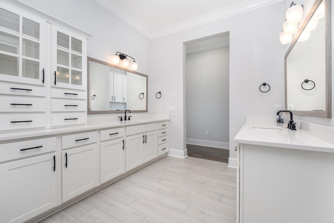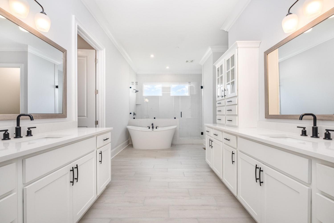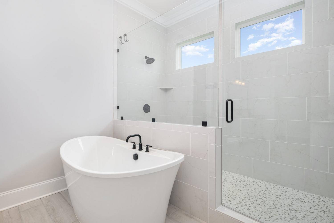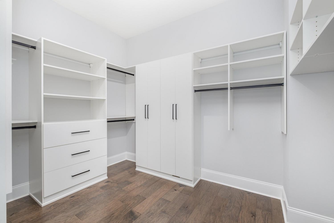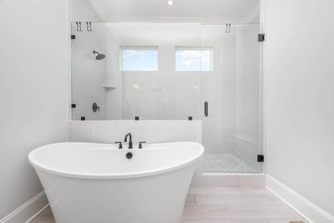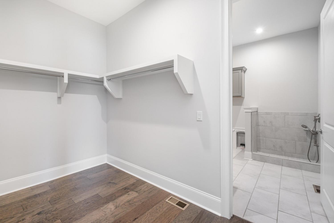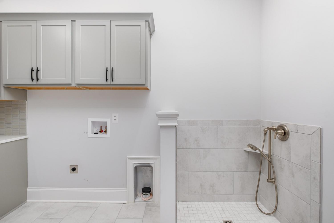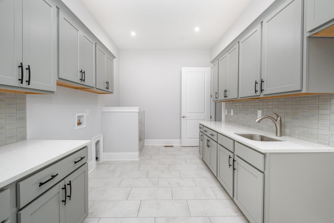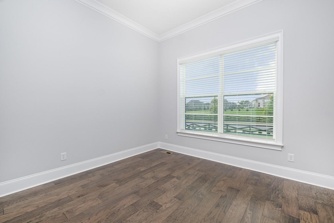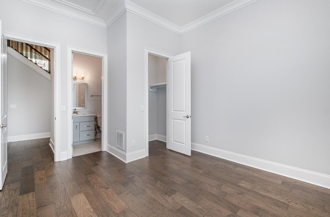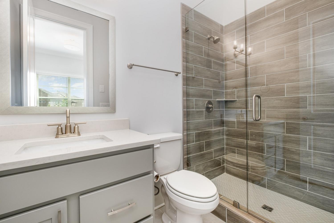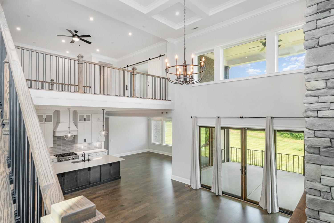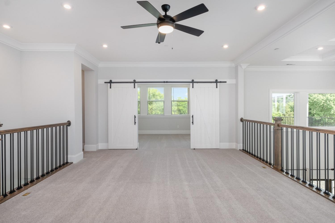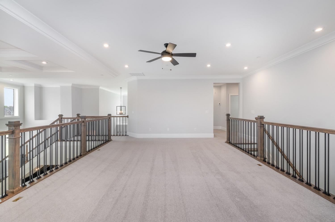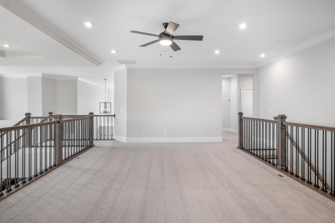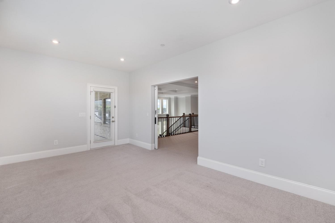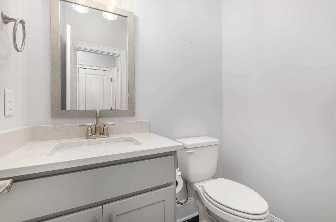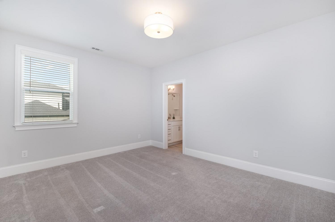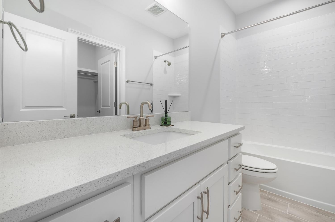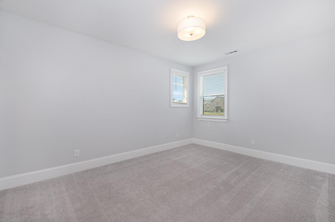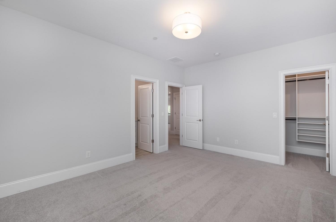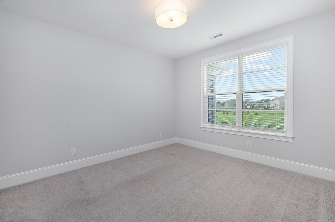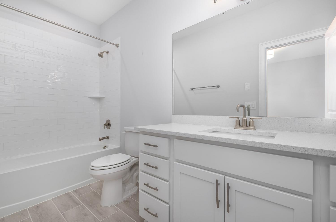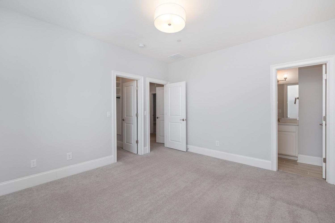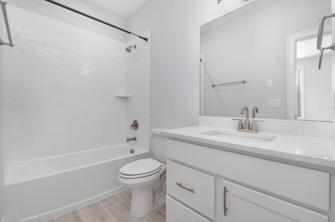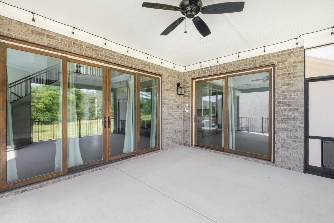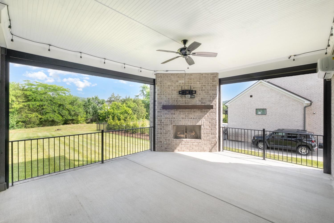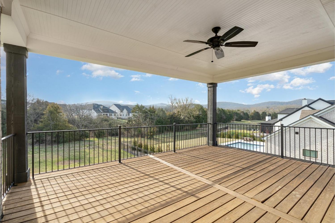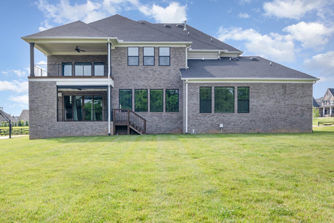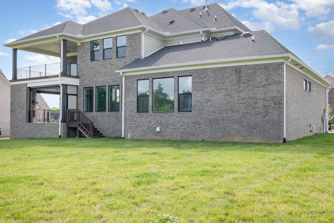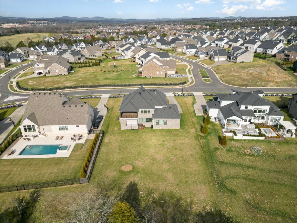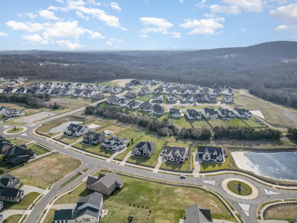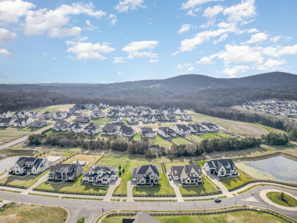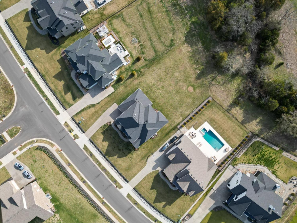 MIDDLE TENNESSEE REAL ESTATE
MIDDLE TENNESSEE REAL ESTATE
1053 Annecy Pkwy, Nolensville, TN 37135 For Sale
Single Family Residence
- Single Family Residence
- Beds: 5
- Baths: 7
- 4,675 sq ft
Description
Experience modern luxury at 1053 Annecy Pkwy in Nolensville, TN—where abundant natural light meets thoughtful design and premium finishes. This stunning property features a spacious kitchen with a large island, extensive custom cabinetry, a built-in wine rack, and California Closets systems in multiple bedrooms. Recent upgrades include a newly added sunroom with HVAC and motorized screens, offering a serene retreat, and a second-floor deck that boasts majestic mountain views, perfect for taking in the breathtaking scenery. Additional features include a Tesla charging outlet, comprehensive Guardian Systems security setup, blinds throughout, a water treatment system, irrigation, and custom front yard lighting. Pet lovers will appreciate the advanced invisible fence and convenient dog wash station. The expanded outdoor living area offers an ideal space for both relaxation and entertaining. Located near top-rated schools and amenities, this home in the desirable Annecy neighborhood blends indoor comfort with elevated lifestyle features—making it a dream for those seeking modern luxury and convenience in Nolensville!!
Property Details
Status : Active
Address : 1053 Annecy Pkwy Nolensville TN 37135
County : Williamson County, TN
Property Type : Residential
Area : 4,675 sq. ft.
Yard : Front Yard
Year Built : 2022
Exterior Construction : Brick,Stone
Floors : Carpet,Wood,Vinyl
Heat : Natural Gas
HOA / Subdivision : Annecy Ph1
Listing Provided by : Mark Spain Real Estate
MLS Status : Active
Listing # : RTC2801486
Schools near 1053 Annecy Pkwy, Nolensville, TN 37135 :
Nolensville Elementary, Mill Creek Middle School, Nolensville High School
Additional details
Association Fee : $1,200.00
Association Fee Frequency : Annually
Heating : Yes
Parking Features : Garage Door Opener,Garage Faces Side,Driveway
Lot Size Area : 0.5 Sq. Ft.
Building Area Total : 4675 Sq. Ft.
Lot Size Acres : 0.5 Acres
Lot Size Dimensions : 118 X 248
Living Area : 4675 Sq. Ft.
Lot Features : Cleared,Level,Private
Office Phone : 7708669000
Number of Bedrooms : 5
Number of Bathrooms : 7
Full Bathrooms : 5
Half Bathrooms : 2
Accessibility Features : Smart Technology
Possession : Immediate
Cooling : 1
Garage Spaces : 3
Architectural Style : Contemporary
Patio and Porch Features : Deck,Covered,Patio,Porch,Screened
Levels : Two
Basement : None,Crawl Space
Stories : 2
Utilities : Electricity Available,Natural Gas Available,Water Available
Parking Space : 3
Sewer : Public Sewer
Virtual Tour
Location 1053 Annecy Pkwy, TN 37135
Directions to 1053 Annecy Pkwy, TN 37135
From Nashville, TN. I-40 E / I-65 S. Take I-40 E and I-24 E to Exit 62 Old Hickory Blvd. Keep R, merge on Old Hickory Blvd to Burkitt Rd. L on Battle, L on McFarlin, R on Fly, R on Rocky Springs, Sharp left onto Rocky Fork. Community ahead on R.
Ready to Start the Conversation?
We're ready when you are.
 © 2026 Listings courtesy of RealTracs, Inc. as distributed by MLS GRID. IDX information is provided exclusively for consumers' personal non-commercial use and may not be used for any purpose other than to identify prospective properties consumers may be interested in purchasing. The IDX data is deemed reliable but is not guaranteed by MLS GRID and may be subject to an end user license agreement prescribed by the Member Participant's applicable MLS. Based on information submitted to the MLS GRID as of February 22, 2026 10:00 PM CST. All data is obtained from various sources and may not have been verified by broker or MLS GRID. Supplied Open House Information is subject to change without notice. All information should be independently reviewed and verified for accuracy. Properties may or may not be listed by the office/agent presenting the information. Some IDX listings have been excluded from this website.
© 2026 Listings courtesy of RealTracs, Inc. as distributed by MLS GRID. IDX information is provided exclusively for consumers' personal non-commercial use and may not be used for any purpose other than to identify prospective properties consumers may be interested in purchasing. The IDX data is deemed reliable but is not guaranteed by MLS GRID and may be subject to an end user license agreement prescribed by the Member Participant's applicable MLS. Based on information submitted to the MLS GRID as of February 22, 2026 10:00 PM CST. All data is obtained from various sources and may not have been verified by broker or MLS GRID. Supplied Open House Information is subject to change without notice. All information should be independently reviewed and verified for accuracy. Properties may or may not be listed by the office/agent presenting the information. Some IDX listings have been excluded from this website.
