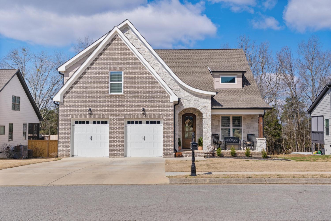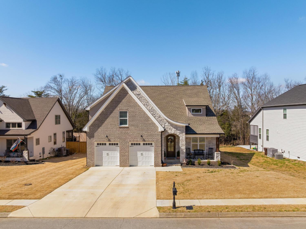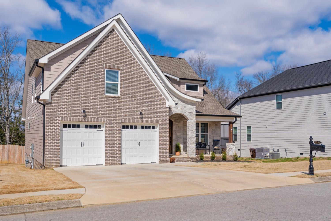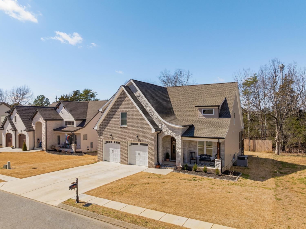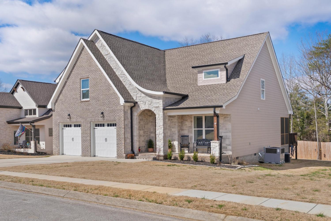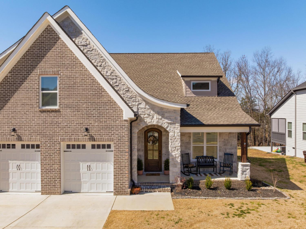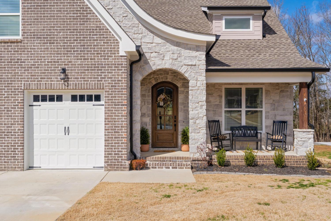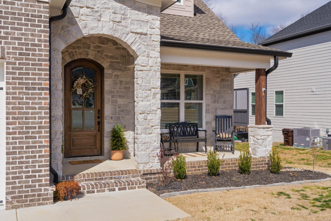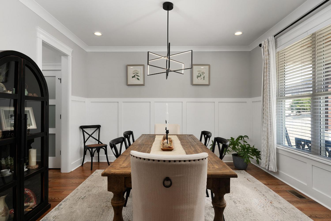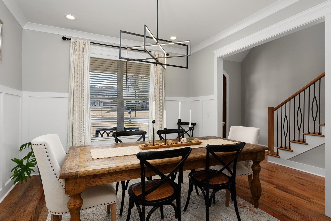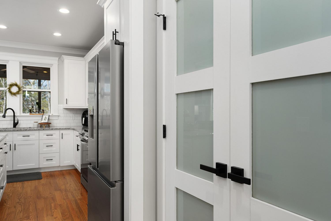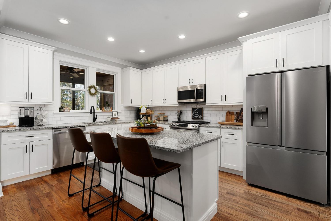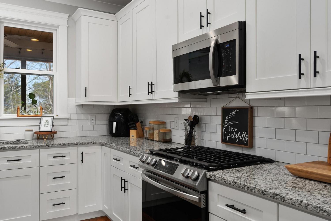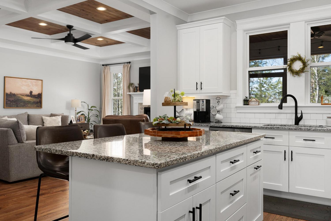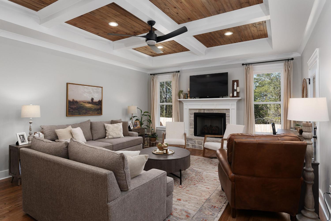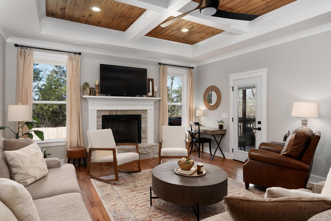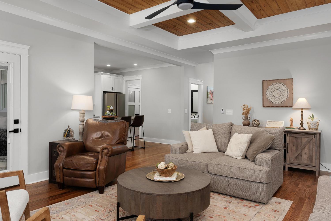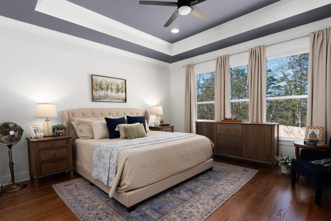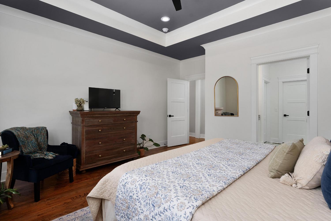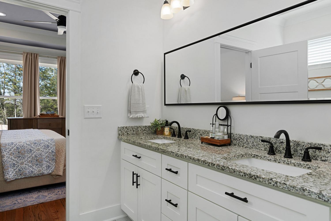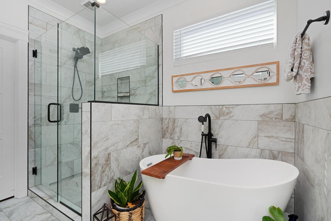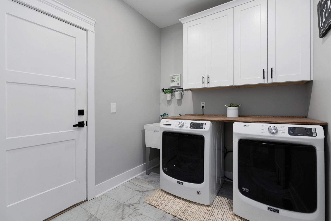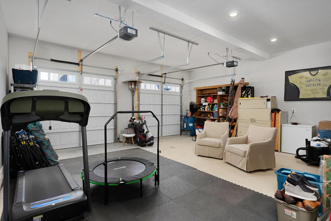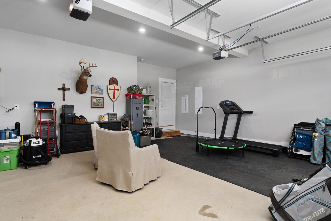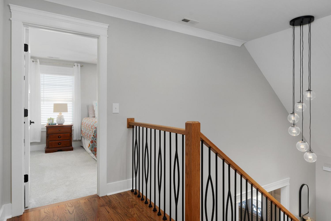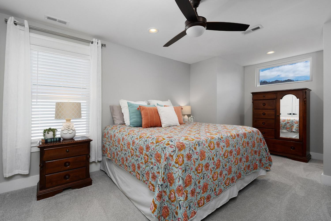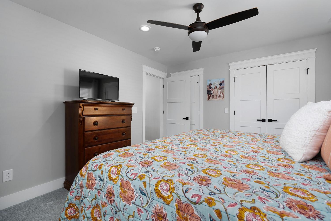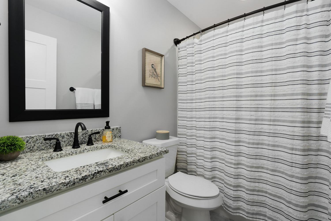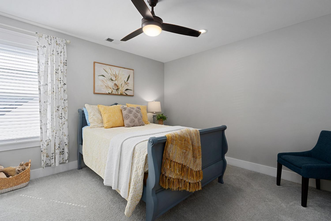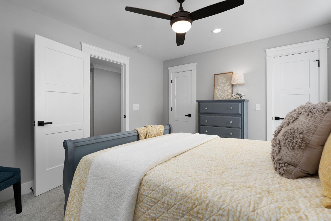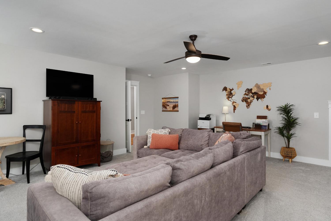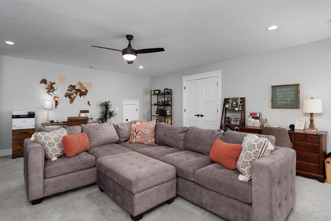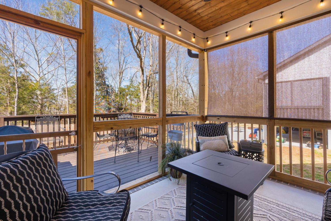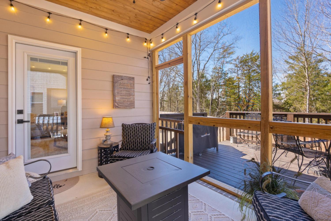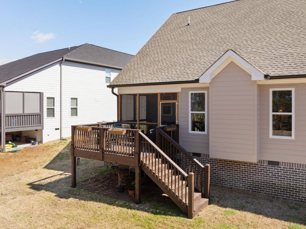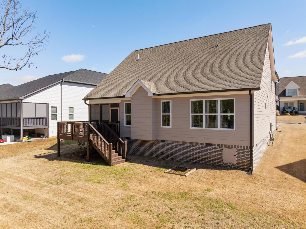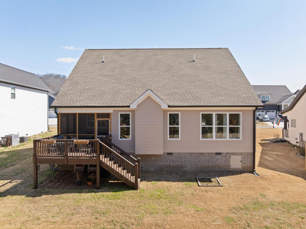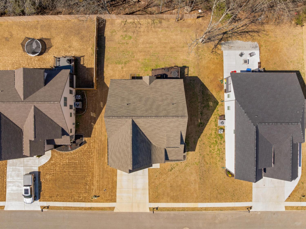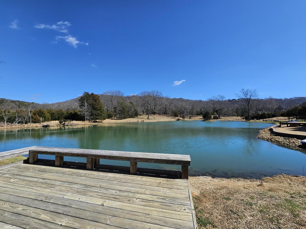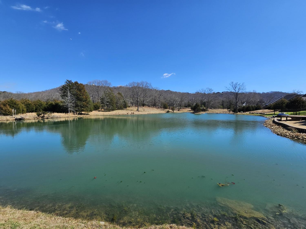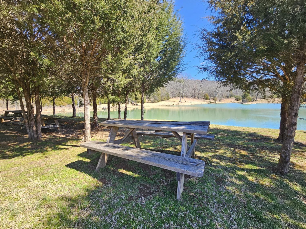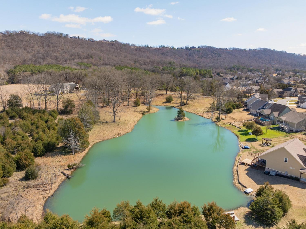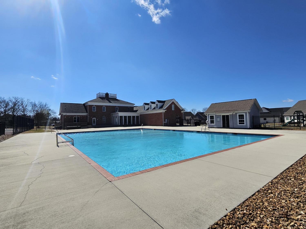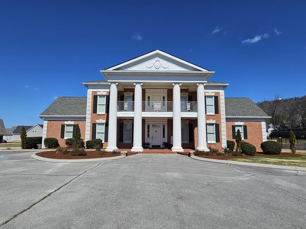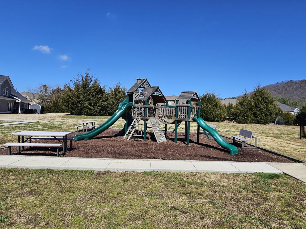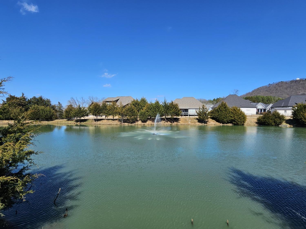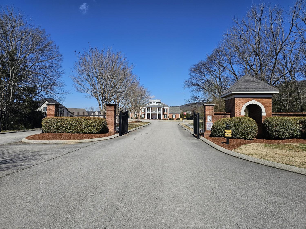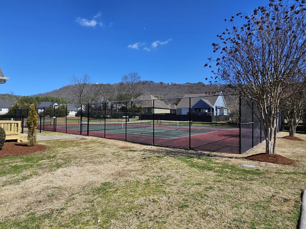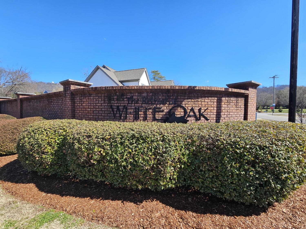 MIDDLE TENNESSEE REAL ESTATE
MIDDLE TENNESSEE REAL ESTATE
8858 Silver Maple Drive, Ooltewah, TN 37363 For Sale
- Beds: 3
- Baths: 3
- 2,500 sq ft
Description
This home has it all - curb appeal, floor plan, quality finishes, great outdoor living spaces, and wonderful neighborhood amenities, including lakes, sidewalks, a pool and clubhouse, playground and gated entry in the Retreats at Whit Oak in the heart of Ooltewah. Built in 2023, this 3 or 4 bedroom, 2.5 bath home boasts a Hardie, brick, and stone exterior, hardwood floors, crown moldings, granite countertops, an open floor plan with the primary suite on the main, decorative lighting, nice storage and a spacious 2-bay garage. Your tour begins with entry from the covered front porch to the dedicated foyer. The formal dining room is on the right and has a connecting hall to the kitchen with a double door pantry. The foyer also leads to a center hallway with access to the powder room, laundry room and garage to the left, as well as the open kitchen and great room. The kitchen has a center island, subway tile backsplash, stainless appliances, soft-close cabinetry and the afore mentioned pantry. The great room is truly the heart of the home and has beautiful, coffered ceiling with wood inlay, a stone fireplace with a raised hearth and gas log insert and has access to the screened in porch and rear deck providing the perfect flow for entertaining and everyday living. The primary suite is off of the great room and boasts a trey ceiling, walk-in closet and a private bath with dual vanity, free standing soaking tub and separate shower. Head upstairs where you will find 2 additional bedrooms, a hall bath and a large bonus room with a wide, double door closet, so it could easily be used as a 4th bedroom if desired. Simply a fantastic opportunity for the buyer seeking a newer home in the Ooltewah area close to schools, shopping, restaurants, I-75 and more, so please call for more information and to schedule your private showing today. Information is deemed reliable but not guaranteed. Buyer to verify any and all information they deem important.
Property Details
Status : Active
Source : RealTracs, Inc.
County : Hamilton County, TN
Property Type : Residential
Area : 2,500 sq. ft.
Yard : Partial
Year Built : 2023
Exterior Construction : Stone,Brick,Other
Floors : Carpet,Wood,Tile
Heat : Central,Natural Gas
HOA / Subdivision : The Retreats At White Oak
Listing Provided by : Greater Downtown Realty dba Keller Williams Realty
MLS Status : Active
Listing # : RTC2801522
Schools near 8858 Silver Maple Drive, Ooltewah, TN 37363 :
Ooltewah Elementary School, Hunter Middle School, Ooltewah High School
Additional details
Association Fee : $225.00
Association Fee Frequency : Quarterly
Heating : Yes
Parking Features : Garage Door Opener,Garage Faces Front
Lot Size Area : 0.24 Sq. Ft.
Building Area Total : 2500 Sq. Ft.
Lot Size Acres : 0.24 Acres
Lot Size Dimensions : 73.78X132.66
Living Area : 2500 Sq. Ft.
Lot Features : Level,Other
Office Phone : 4236641900
Number of Bedrooms : 3
Number of Bathrooms : 3
Full Bathrooms : 2
Half Bathrooms : 1
Possession : Negotiable
Cooling : 1
Garage Spaces : 2
Patio and Porch Features : Deck,Screened,Porch
Levels : Three Or More
Stories : 2
Utilities : Electricity Available,Water Available
Parking Space : 2
Sewer : Public Sewer
Location 8858 Silver Maple Drive, TN 37363
Directions to 8858 Silver Maple Drive, TN 37363
75 N to Exit 11 - Ooltewah. Left onto Lee Highway, right onto Mountain View Road. Follow Mtn. View to roudabout, go right onto Ooltewah-Ringgold Rd. Cross the bridge to left on Sylar. Left into The Retreat at White Oak. Left onto Silver Maple. Home is on the left.
Ready to Start the Conversation?
We're ready when you are.
 © 2025 Listings courtesy of RealTracs, Inc. as distributed by MLS GRID. IDX information is provided exclusively for consumers' personal non-commercial use and may not be used for any purpose other than to identify prospective properties consumers may be interested in purchasing. The IDX data is deemed reliable but is not guaranteed by MLS GRID and may be subject to an end user license agreement prescribed by the Member Participant's applicable MLS. Based on information submitted to the MLS GRID as of June 27, 2025 10:00 AM CST. All data is obtained from various sources and may not have been verified by broker or MLS GRID. Supplied Open House Information is subject to change without notice. All information should be independently reviewed and verified for accuracy. Properties may or may not be listed by the office/agent presenting the information. Some IDX listings have been excluded from this website.
© 2025 Listings courtesy of RealTracs, Inc. as distributed by MLS GRID. IDX information is provided exclusively for consumers' personal non-commercial use and may not be used for any purpose other than to identify prospective properties consumers may be interested in purchasing. The IDX data is deemed reliable but is not guaranteed by MLS GRID and may be subject to an end user license agreement prescribed by the Member Participant's applicable MLS. Based on information submitted to the MLS GRID as of June 27, 2025 10:00 AM CST. All data is obtained from various sources and may not have been verified by broker or MLS GRID. Supplied Open House Information is subject to change without notice. All information should be independently reviewed and verified for accuracy. Properties may or may not be listed by the office/agent presenting the information. Some IDX listings have been excluded from this website.
