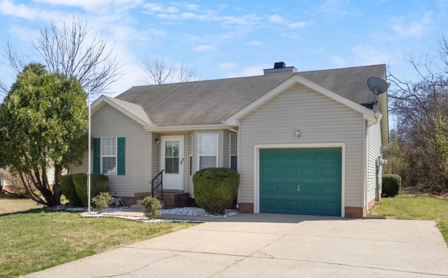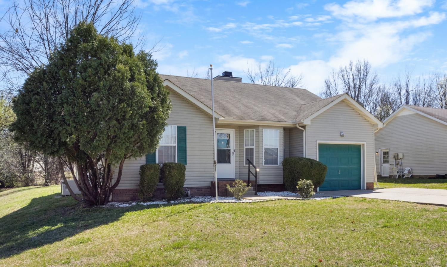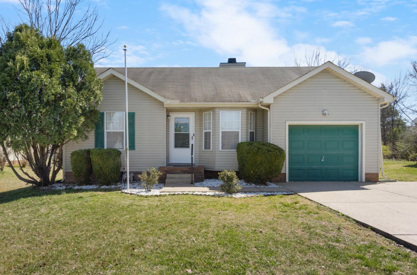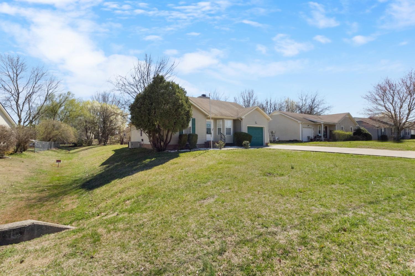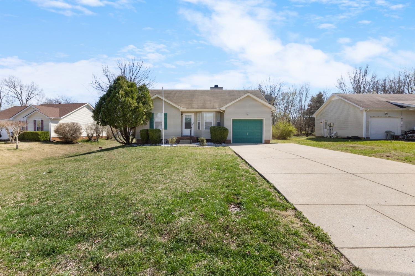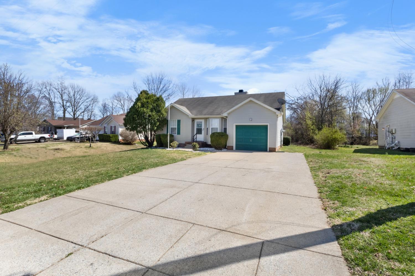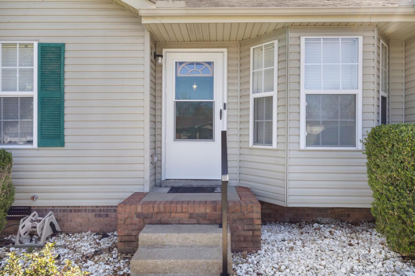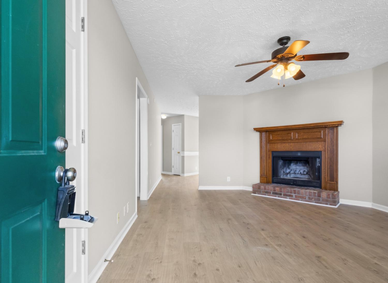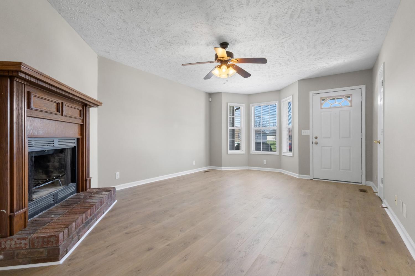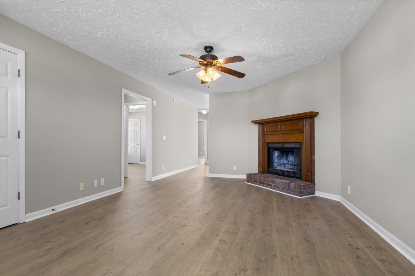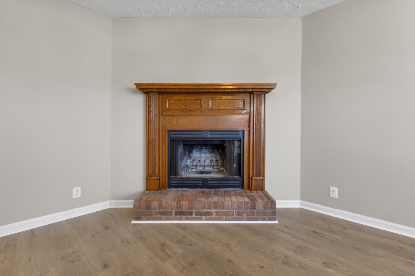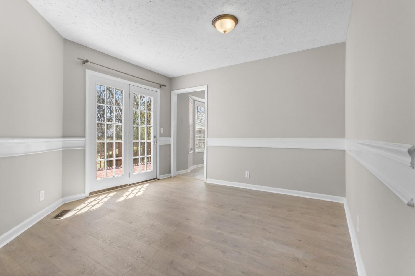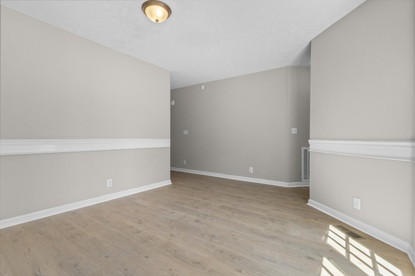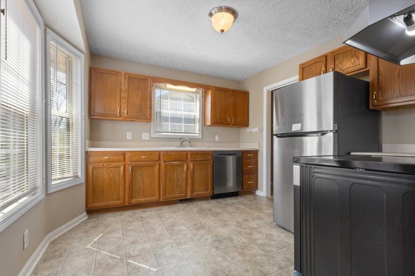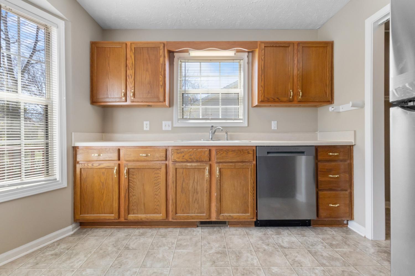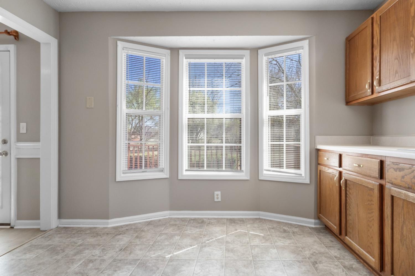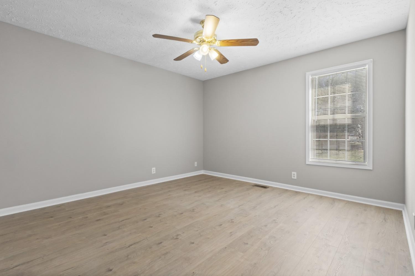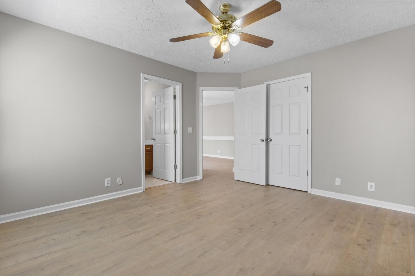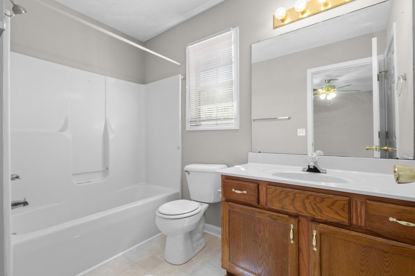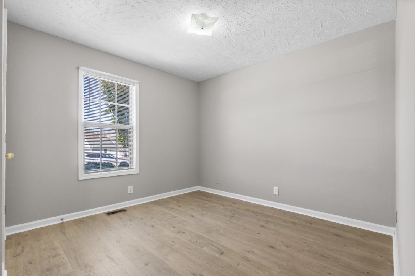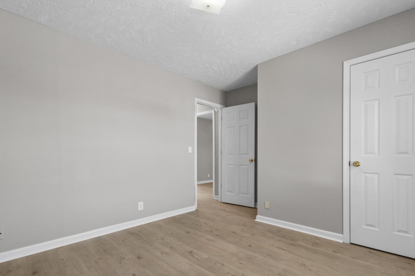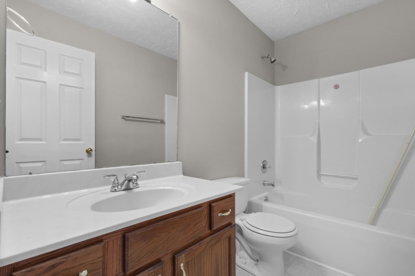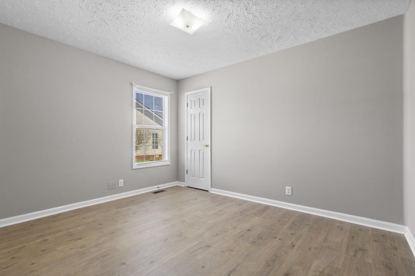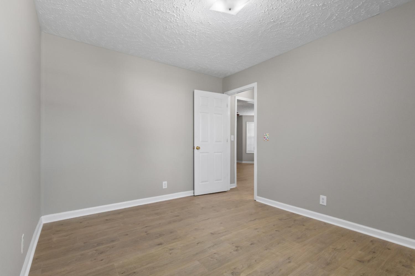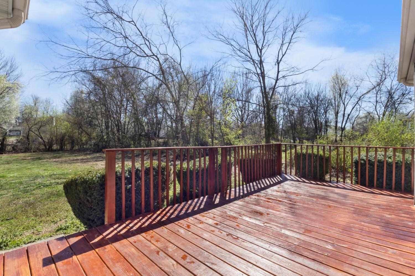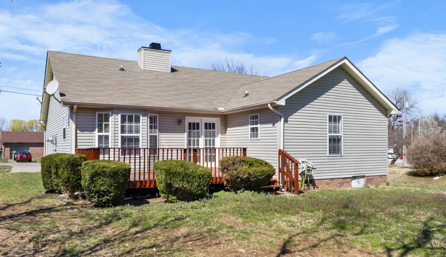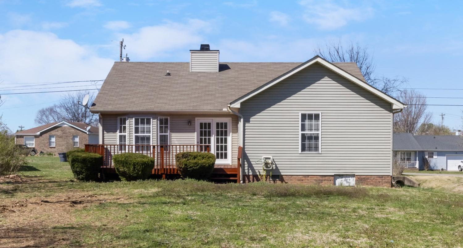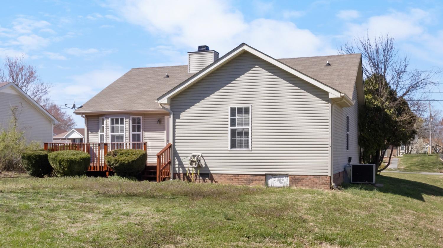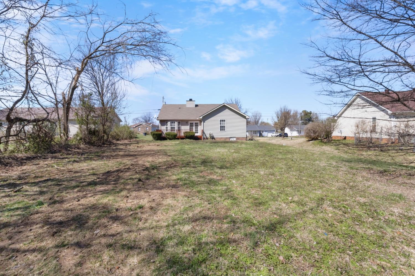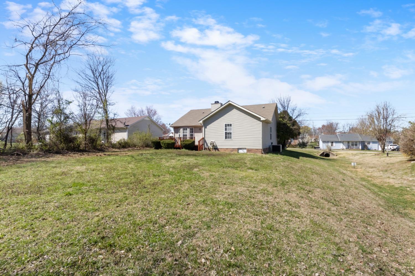 MIDDLE TENNESSEE REAL ESTATE
MIDDLE TENNESSEE REAL ESTATE
1764 Cherry Point Ct, Clarksville, TN 37042 For Sale
Single Family Residence
- Single Family Residence
- Beds: 3
- Baths: 2
- 1,161 sq ft
Description
Adorable ranch-style home offering comfort and style in every corner! This delightful 3-bedroom, 2-full-bathroom home features a one-car garage and fresh landscaping, adding to its curb appeal. Step inside to discover brand-new flooring throughout the home, ensuring a modern and clean feel. The formal living room offers a fireplace and natural light creating a warm and inviting atmosphere. Fresh paint throughout adds to the home’s bright and airy feel. The primary bedroom is a serene retreat, complete with its own private full bathroom and situated separately from the two additional bedrooms for added privacy. The home is entirely carpet-free, offering easy maintenance and a sleek, contemporary look. The kitchen comes equipped with brand-new appliances, ready to help you cook your favorite meals. Step outside onto the deck, newly stained and perfect for entertaining or relaxing outdoors. The generous backyard offers plenty of space for play, gardening, or just enjoying the fresh air. This home is move-in ready and ready for you to fall in love! Schedule your tour today!
Property Details
Status : Active
Source : RealTracs, Inc.
Address : 1764 Cherry Point Ct Clarksville TN 37042
County : Montgomery County, TN
Property Type : Residential
Area : 1,161 sq. ft.
Year Built : 1996
Exterior Construction : Vinyl Siding
Floors : Laminate,Vinyl
Heat : Electric,Heat Pump
HOA / Subdivision : Crestview North
Listing Provided by : Byers & Harvey Inc.
MLS Status : Active
Listing # : RTC2801832
Schools near 1764 Cherry Point Ct, Clarksville, TN 37042 :
Pisgah Elementary, Northeast Middle, Northeast High School
Additional details
Heating : Yes
Parking Features : Attached
Lot Size Area : 0.38 Sq. Ft.
Building Area Total : 1161 Sq. Ft.
Lot Size Acres : 0.38 Acres
Lot Size Dimensions : 81
Living Area : 1161 Sq. Ft.
Office Phone : 9316473501
Number of Bedrooms : 3
Number of Bathrooms : 2
Full Bathrooms : 2
Possession : Close Of Escrow
Cooling : 1
Garage Spaces : 1
Levels : One
Basement : Crawl Space
Stories : 1
Utilities : Electricity Available,Water Available
Parking Space : 1
Sewer : Public Sewer
Location 1764 Cherry Point Ct, TN 37042
Directions to 1764 Cherry Point Ct, TN 37042
From Needmore Rd to Crestview Dr. Right on Crestmont Ct. Left on Cherry Point. Home is on your Right.
Ready to Start the Conversation?
We're ready when you are.
 © 2025 Listings courtesy of RealTracs, Inc. as distributed by MLS GRID. IDX information is provided exclusively for consumers' personal non-commercial use and may not be used for any purpose other than to identify prospective properties consumers may be interested in purchasing. The IDX data is deemed reliable but is not guaranteed by MLS GRID and may be subject to an end user license agreement prescribed by the Member Participant's applicable MLS. Based on information submitted to the MLS GRID as of July 25, 2025 10:00 AM CST. All data is obtained from various sources and may not have been verified by broker or MLS GRID. Supplied Open House Information is subject to change without notice. All information should be independently reviewed and verified for accuracy. Properties may or may not be listed by the office/agent presenting the information. Some IDX listings have been excluded from this website.
© 2025 Listings courtesy of RealTracs, Inc. as distributed by MLS GRID. IDX information is provided exclusively for consumers' personal non-commercial use and may not be used for any purpose other than to identify prospective properties consumers may be interested in purchasing. The IDX data is deemed reliable but is not guaranteed by MLS GRID and may be subject to an end user license agreement prescribed by the Member Participant's applicable MLS. Based on information submitted to the MLS GRID as of July 25, 2025 10:00 AM CST. All data is obtained from various sources and may not have been verified by broker or MLS GRID. Supplied Open House Information is subject to change without notice. All information should be independently reviewed and verified for accuracy. Properties may or may not be listed by the office/agent presenting the information. Some IDX listings have been excluded from this website.
