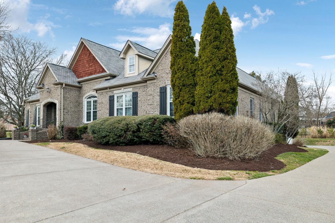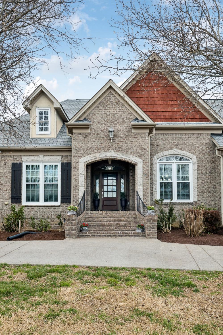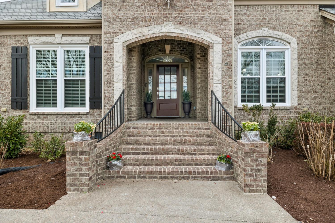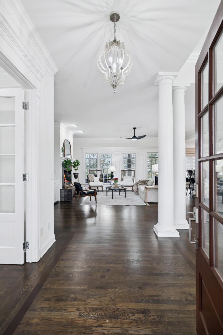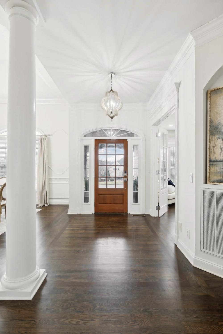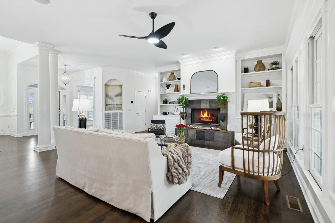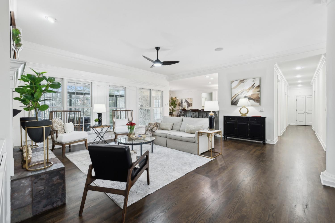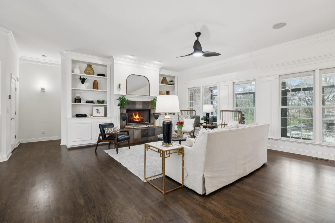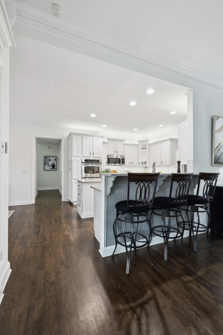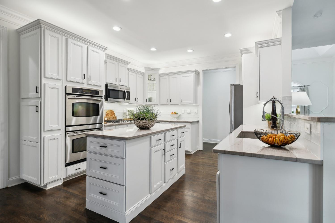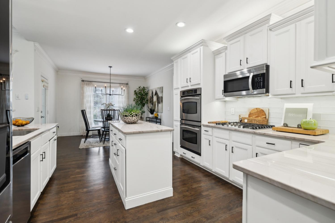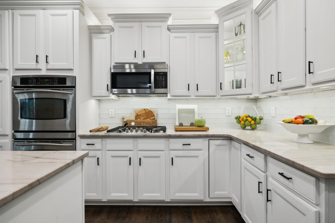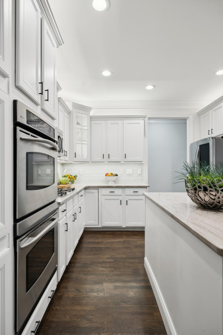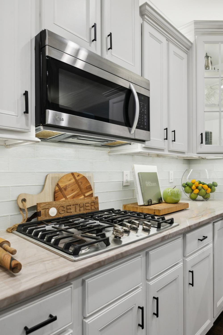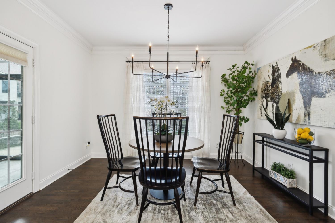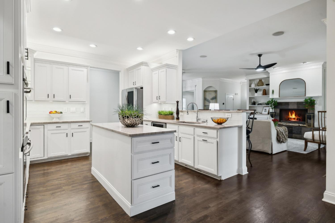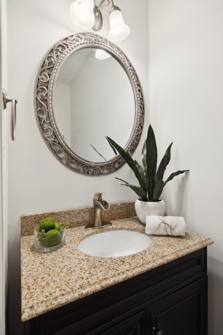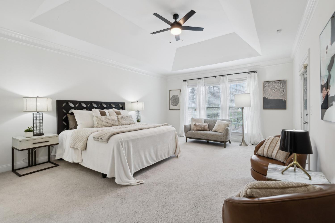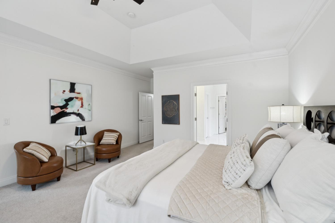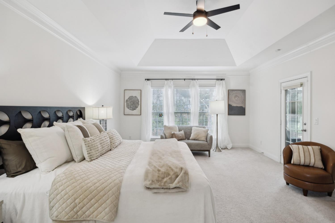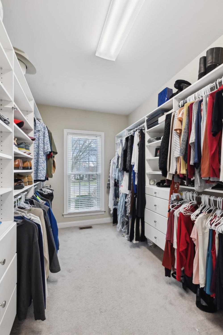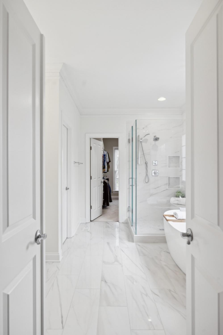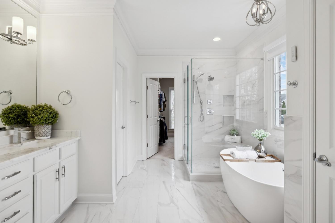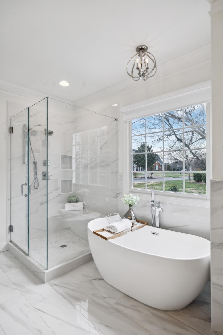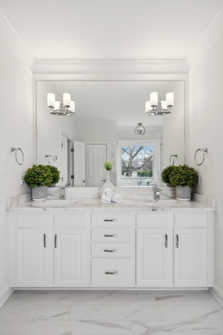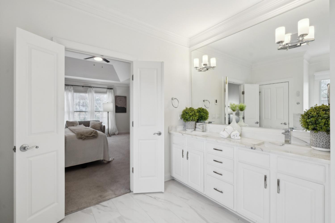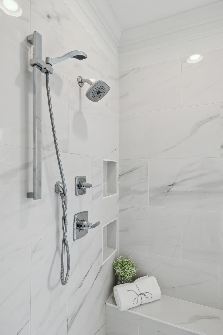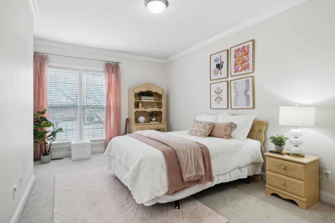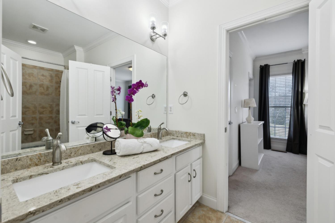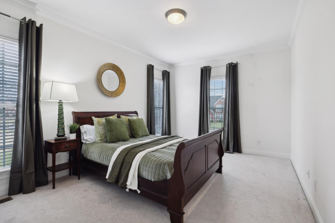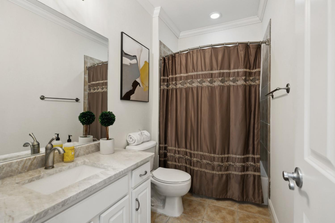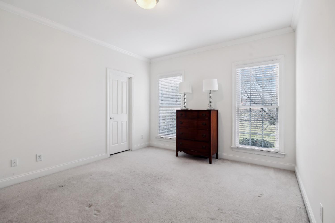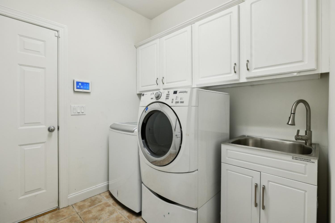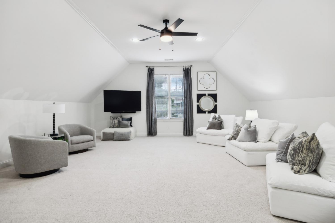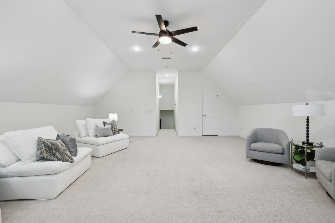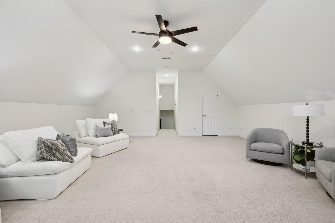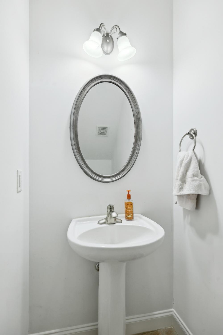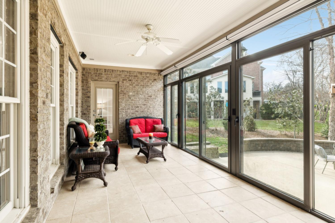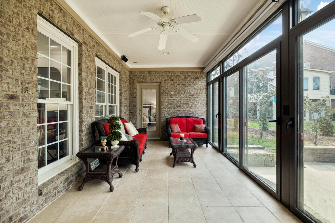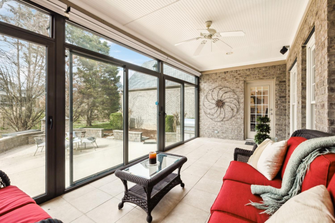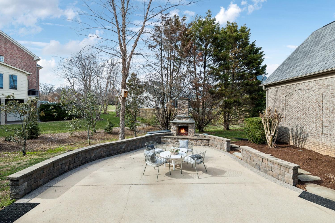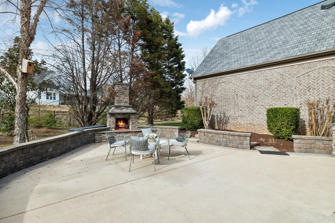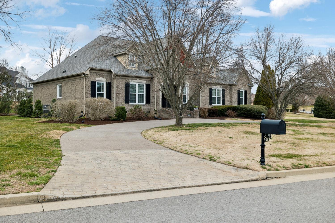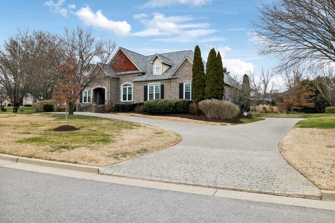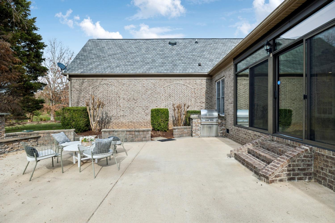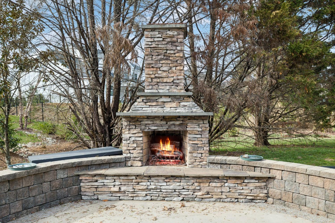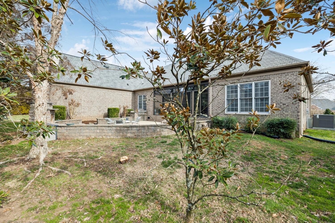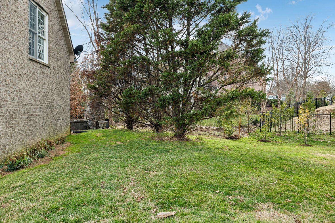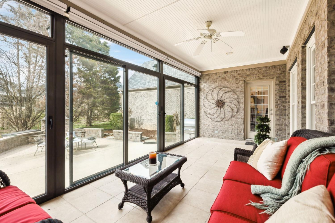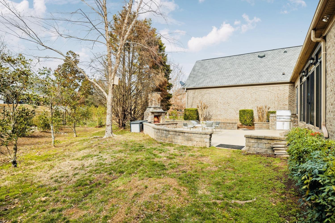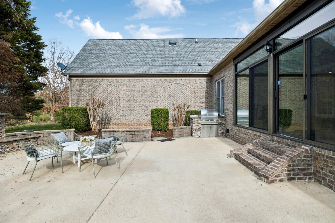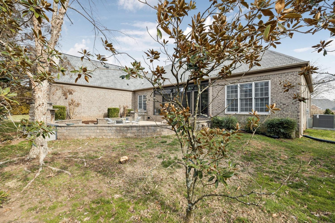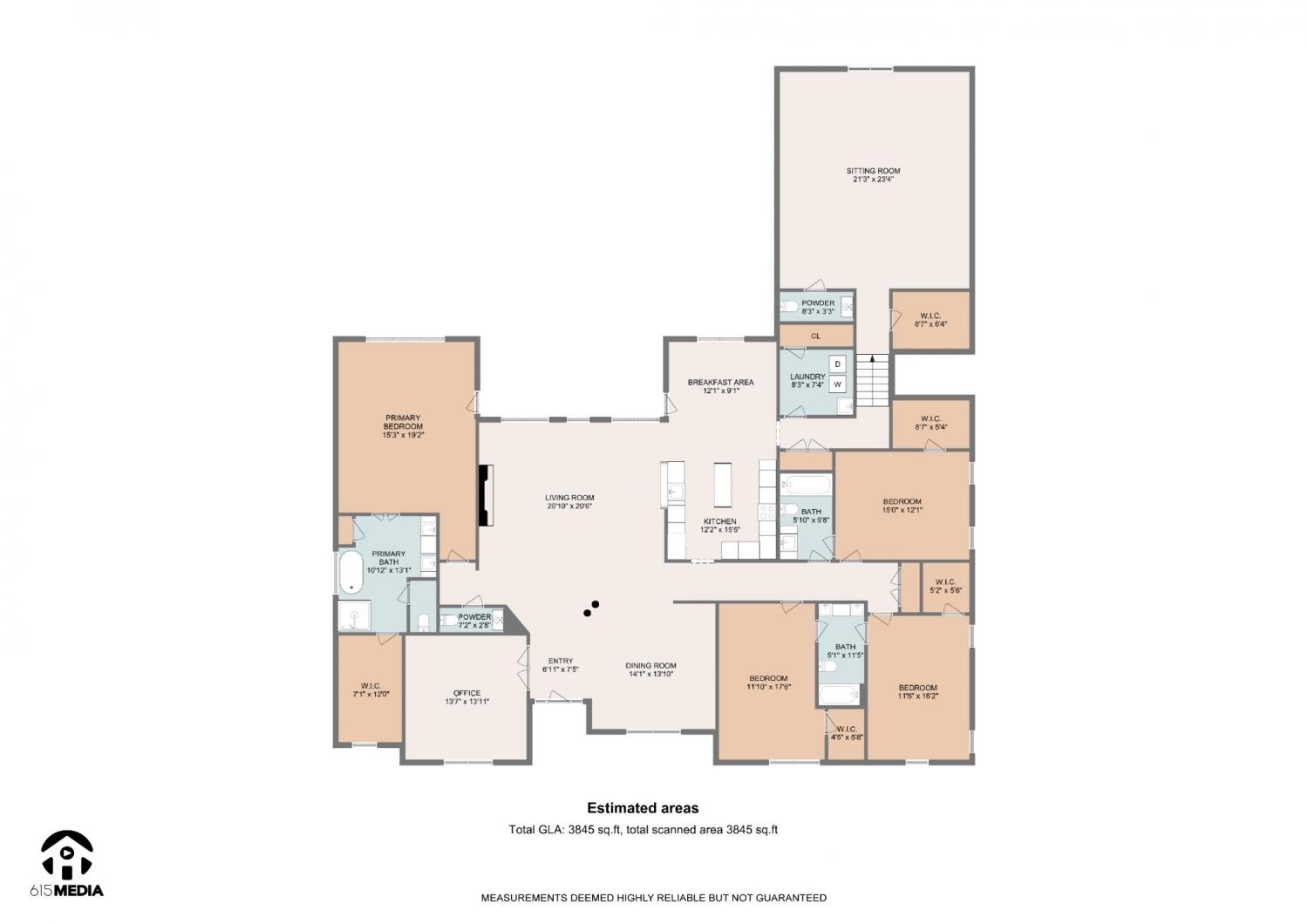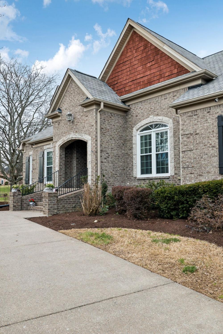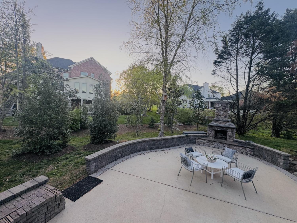 MIDDLE TENNESSEE REAL ESTATE
MIDDLE TENNESSEE REAL ESTATE
9138 Concord Hunt Cir, Brentwood, TN 37027 For Sale
Single Family Residence
- Single Family Residence
- Beds: 4
- Baths: 5
- 3,830 sq ft
Description
Welcome to this exquisite luxury home in Brentwood, Tn. This home is located in Concord Hunt, One of the most premier and most sought after Neighborhoods in Brentwood. This beautifully renovated residence features four spacious bedrooms on the main level, providing convenient single-level living with the exception of a versatile bonus room. As you enter, you're greeted by stunning hardwood floors that flow seamlessly throughout the open floor plan, enhancing the home's airy and inviting ambiance. The gourmet kitchen, adorned with top-of-the-line appliances and stylish finishes, flows effortlessly into the grand living area, making it perfect for entertaining. In the morning, feel the warm heated floors in your luxurious en-suite greet you starting your day off with a simple pleasure you’ll enjoy every morning. In the evening enjoy the tranquility of the beautifully landscaped yard from the expansive outdoor patio, ideal for both relaxation and gatherings. This home harmoniously combines luxury, comfort, and modern design in one of Brentwood's most sought-after neighborhoods
Property Details
Status : Active
Source : RealTracs, Inc.
County : Williamson County, TN
Property Type : Residential
Area : 3,830 sq. ft.
Year Built : 2003
Exterior Construction : Brick
Floors : Carpet,Wood,Tile
Heat : Central
HOA / Subdivision : Concord Hunt Sec 3
Listing Provided by : Compass RE
MLS Status : Active
Listing # : RTC2801905
Schools near 9138 Concord Hunt Cir, Brentwood, TN 37027 :
Crockett Elementary, Woodland Middle School, Ravenwood High School
Additional details
Association Fee : $115.00
Association Fee Frequency : Monthly
Heating : Yes
Parking Features : Garage Door Opener,Garage Faces Side,Aggregate,Circular Driveway
Lot Size Area : 0.68 Sq. Ft.
Building Area Total : 3830 Sq. Ft.
Lot Size Acres : 0.68 Acres
Lot Size Dimensions : 312 X 216
Living Area : 3830 Sq. Ft.
Office Phone : 6154755616
Number of Bedrooms : 4
Number of Bathrooms : 5
Full Bathrooms : 3
Half Bathrooms : 2
Possession : Close Of Escrow
Cooling : 1
Garage Spaces : 3
Architectural Style : Traditional
Patio and Porch Features : Patio,Porch,Screened
Levels : Two
Basement : Crawl Space
Stories : 2
Utilities : Water Available
Parking Space : 3
Sewer : Public Sewer
Location 9138 Concord Hunt Cir, TN 37027
Directions to 9138 Concord Hunt Cir, TN 37027
i-65S to Concord Rd east about 1.5 miles to Concord Hunt Entrance on your Right. Take the first right on Concord Hunt Cr Home is on your left
Ready to Start the Conversation?
We're ready when you are.
 © 2025 Listings courtesy of RealTracs, Inc. as distributed by MLS GRID. IDX information is provided exclusively for consumers' personal non-commercial use and may not be used for any purpose other than to identify prospective properties consumers may be interested in purchasing. The IDX data is deemed reliable but is not guaranteed by MLS GRID and may be subject to an end user license agreement prescribed by the Member Participant's applicable MLS. Based on information submitted to the MLS GRID as of August 31, 2025 10:00 AM CST. All data is obtained from various sources and may not have been verified by broker or MLS GRID. Supplied Open House Information is subject to change without notice. All information should be independently reviewed and verified for accuracy. Properties may or may not be listed by the office/agent presenting the information. Some IDX listings have been excluded from this website.
© 2025 Listings courtesy of RealTracs, Inc. as distributed by MLS GRID. IDX information is provided exclusively for consumers' personal non-commercial use and may not be used for any purpose other than to identify prospective properties consumers may be interested in purchasing. The IDX data is deemed reliable but is not guaranteed by MLS GRID and may be subject to an end user license agreement prescribed by the Member Participant's applicable MLS. Based on information submitted to the MLS GRID as of August 31, 2025 10:00 AM CST. All data is obtained from various sources and may not have been verified by broker or MLS GRID. Supplied Open House Information is subject to change without notice. All information should be independently reviewed and verified for accuracy. Properties may or may not be listed by the office/agent presenting the information. Some IDX listings have been excluded from this website.



