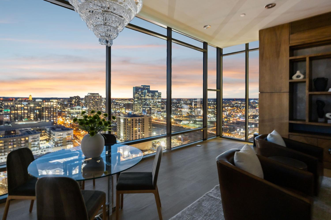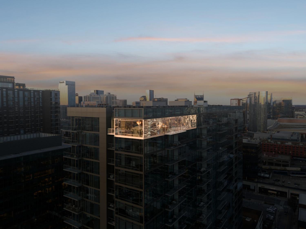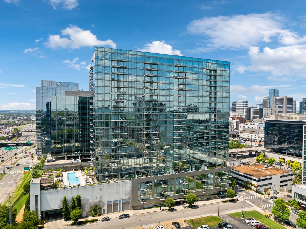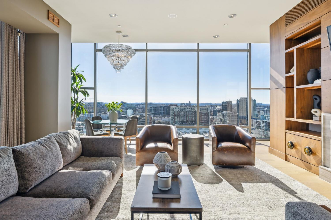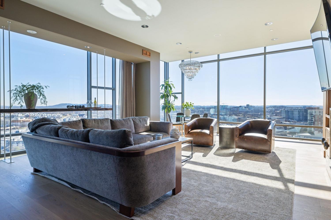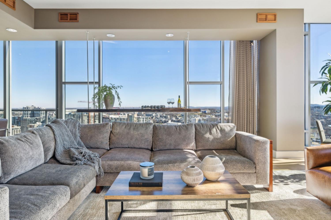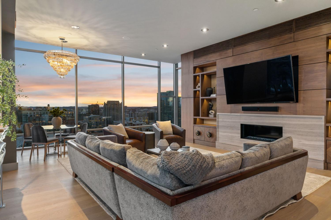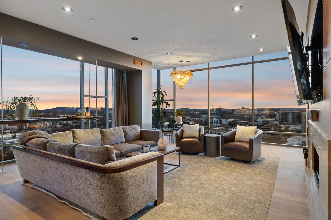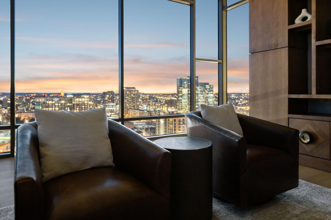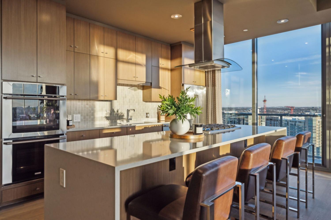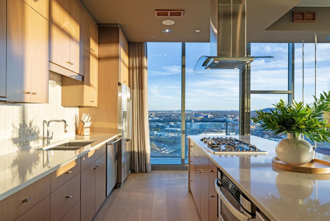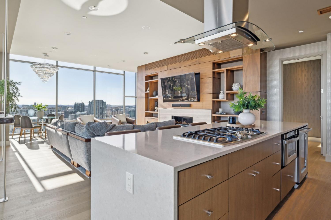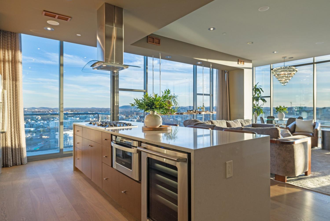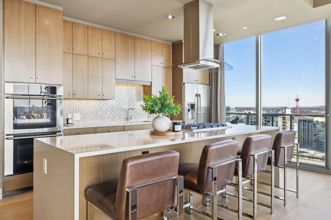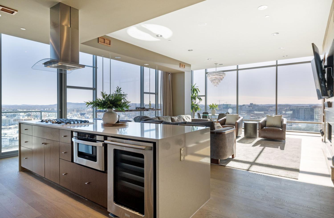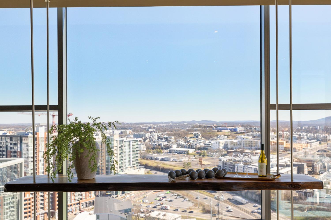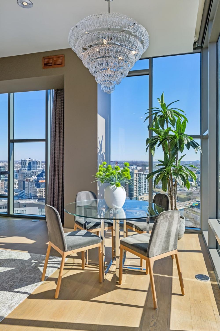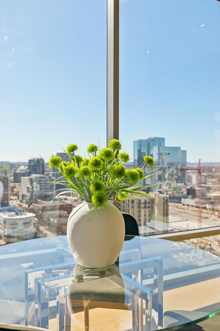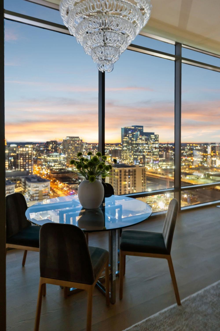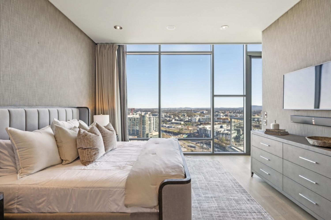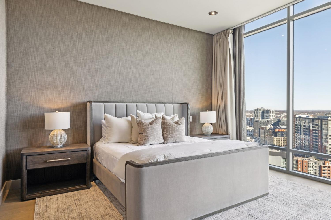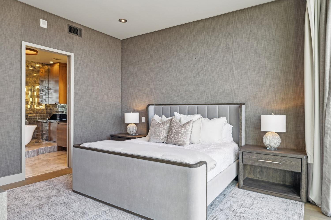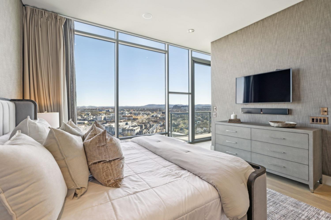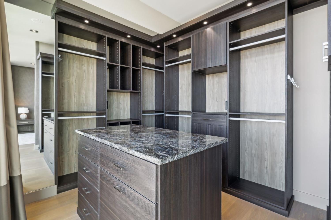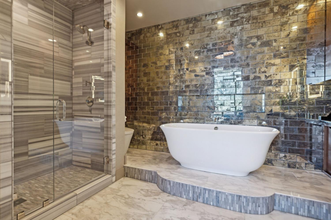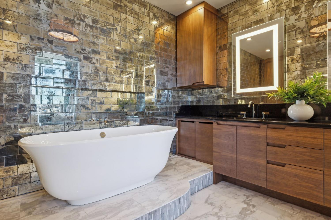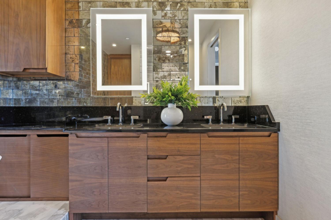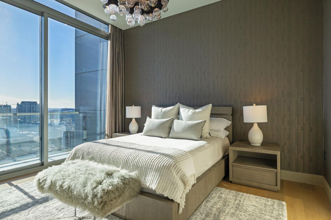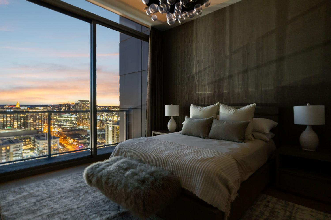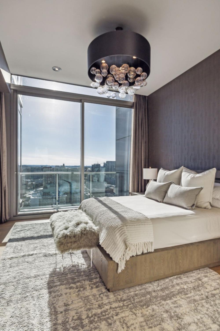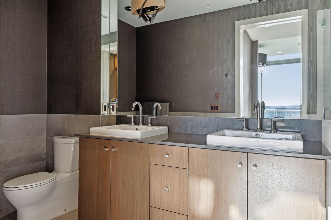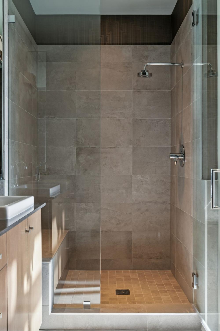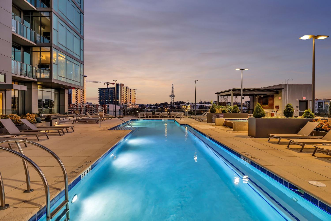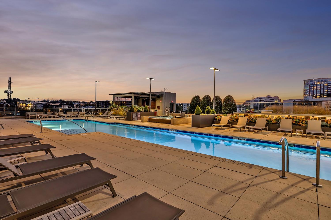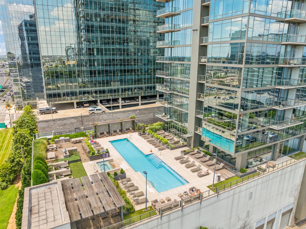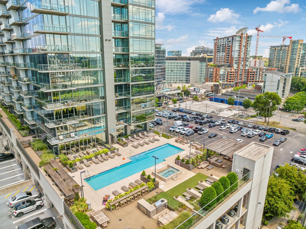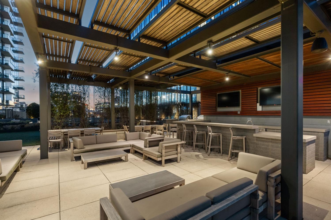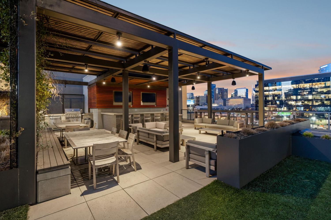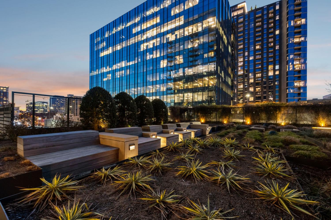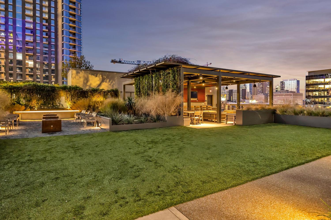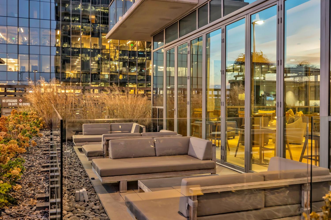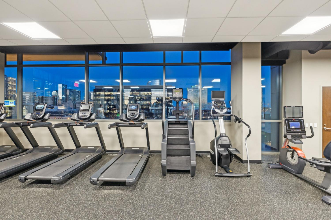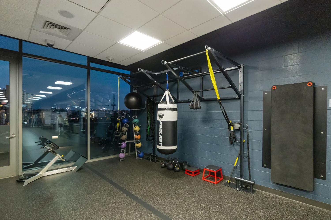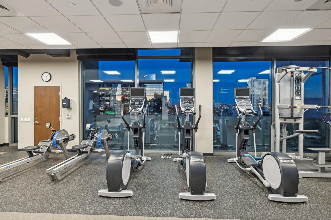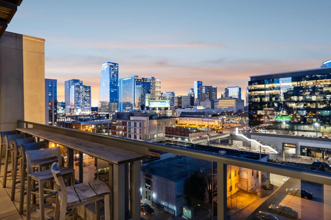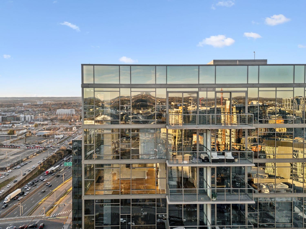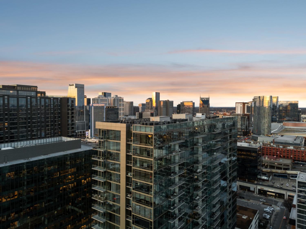 MIDDLE TENNESSEE REAL ESTATE
MIDDLE TENNESSEE REAL ESTATE
1212 Laurel St, Nashville, TN 37203 For Sale
High Rise
- High Rise
- Beds: 2
- Baths: 3
- 1,947 sq ft
Description
FULLY FURNISHED PENTHOUSE LOCATED IN THE GULCH! Enjoy panoramic VIEWS from Nashville's most desired neighborhood, the Gulch. A premier Twelve Twelve corner unit in the highly sought after corner stack of the building. One of the few units with gas and all new designer appliances. Sweeping open floor plan with a beautiful city backdrop. Custom wall coverings and modern rustic touches throughout. This stunning residence offers breathtaking sunset views and a seamless blend of luxury and modern convenience. Elegantly updated, this 2-bedroom, 2.5-bath home features floor-to-ceiling windows that showcase the beauty of the city. The spacious primary suite boasts a custom-designed walk-in closet and an upgraded spa-like bath, while the open-concept living area is enhanced by a custom floating bar, perfect for entertaining. Smart home upgrades include a Lutron lighting system and motorized custom shades for effortless ambiance control. This exceptional unit comes with three reserved parking spaces and access to top-tier amenities, including 24/7 concierge and security, a state-of-the-art 3500SF fitness center, a heated saltwater pool and jacuzzi, and an updated owner’s lounge and conference rooms. A gated private entry with key fob access provides added security and convenience for parking. Leed certified building with green roof and indoor dog walk. Situated in one of Nashville’s most sought-after high-rises, this penthouse offers the perfect blend of style, sophistication, and location with amazing walkability to restaurants and shopping! Perfect 10 location!
Property Details
Status : Active
Source : RealTracs, Inc.
County : Davidson County, TN
Property Type : Residential
Area : 1,947 sq. ft.
Year Built : 2014
Exterior Construction : Other
Floors : Wood,Marble,Tile
Heat : Central
HOA / Subdivision : Twelve Twelve
Listing Provided by : Compass Tennessee, LLC
MLS Status : Active
Listing # : RTC2801963
Schools near 1212 Laurel St, Nashville, TN 37203 :
Carter-Lawrence Elementary, John Trotwood Moore Middle, Hillsboro Comp High School
Additional details
Association Fee : $1,066.00
Association Fee Frequency : Monthly
Heating : Yes
Parking Features : Assigned
Lot Size Area : 0.05 Sq. Ft.
Building Area Total : 1947 Sq. Ft.
Lot Size Acres : 0.05 Acres
Living Area : 1947 Sq. Ft.
Common Interest : Condominium
Property Attached : Yes
Office Phone : 6154755616
Number of Bedrooms : No
Number of Bathrooms : 3
Full Bathrooms : 2
Half Bathrooms : 1
Possession : Negotiable
Cooling : 1
Garage Spaces : 3
Architectural Style : Other
Levels : One
Stories : 1
Utilities : Water Available,Cable Connected
Parking Space : 3
Sewer : Public Sewer
Location 1212 Laurel St, TN 37203
Directions to 1212 Laurel St, TN 37203
140/165 toward downtown. Exit at Demonbruent St. Turn Right on 12th ave South. Turn right on Laurel Street. Free 1 hour parking across the street
Ready to Start the Conversation?
We're ready when you are.
 © 2025 Listings courtesy of RealTracs, Inc. as distributed by MLS GRID. IDX information is provided exclusively for consumers' personal non-commercial use and may not be used for any purpose other than to identify prospective properties consumers may be interested in purchasing. The IDX data is deemed reliable but is not guaranteed by MLS GRID and may be subject to an end user license agreement prescribed by the Member Participant's applicable MLS. Based on information submitted to the MLS GRID as of July 20, 2025 10:00 AM CST. All data is obtained from various sources and may not have been verified by broker or MLS GRID. Supplied Open House Information is subject to change without notice. All information should be independently reviewed and verified for accuracy. Properties may or may not be listed by the office/agent presenting the information. Some IDX listings have been excluded from this website.
© 2025 Listings courtesy of RealTracs, Inc. as distributed by MLS GRID. IDX information is provided exclusively for consumers' personal non-commercial use and may not be used for any purpose other than to identify prospective properties consumers may be interested in purchasing. The IDX data is deemed reliable but is not guaranteed by MLS GRID and may be subject to an end user license agreement prescribed by the Member Participant's applicable MLS. Based on information submitted to the MLS GRID as of July 20, 2025 10:00 AM CST. All data is obtained from various sources and may not have been verified by broker or MLS GRID. Supplied Open House Information is subject to change without notice. All information should be independently reviewed and verified for accuracy. Properties may or may not be listed by the office/agent presenting the information. Some IDX listings have been excluded from this website.
