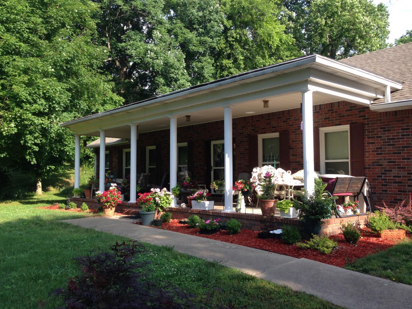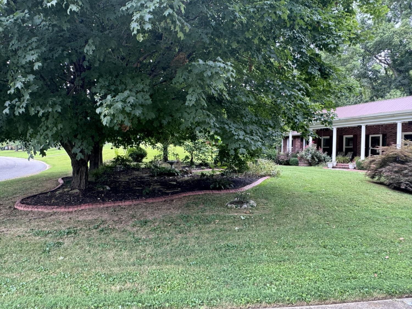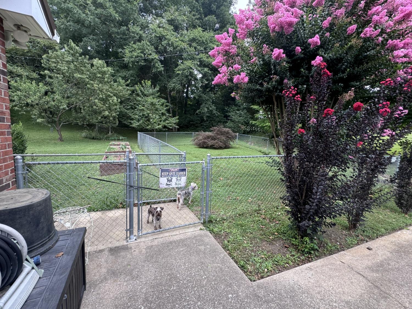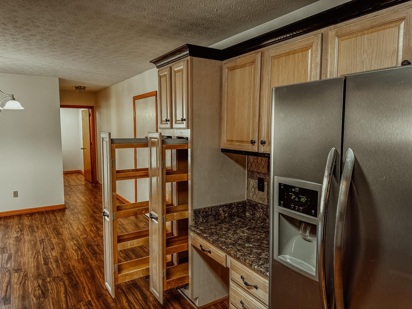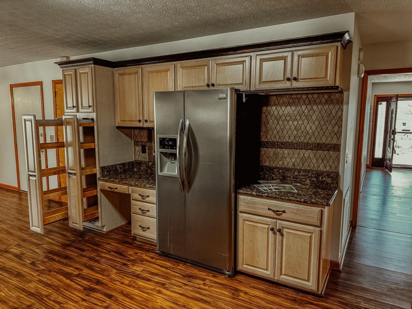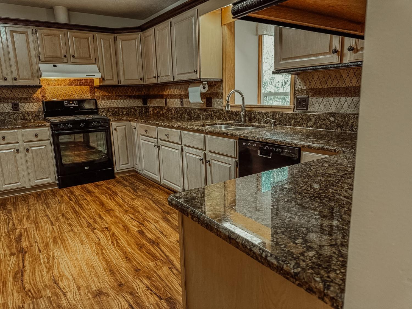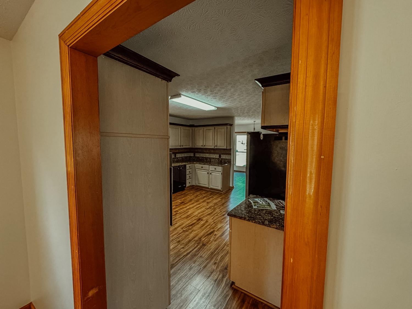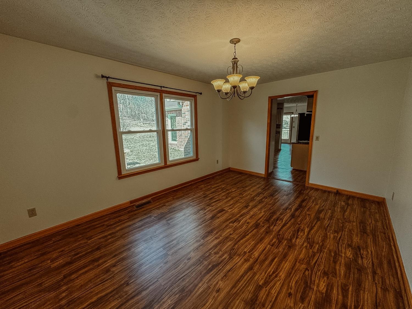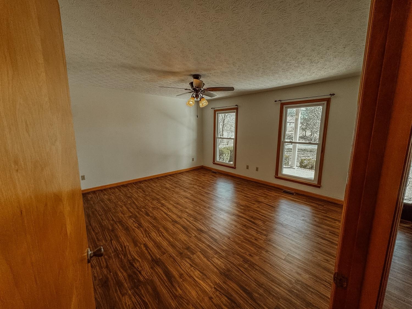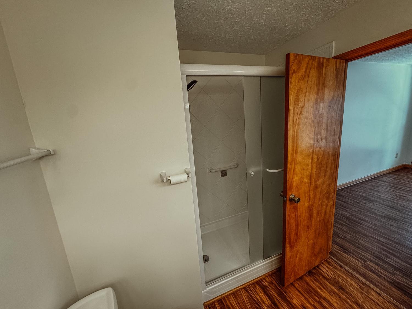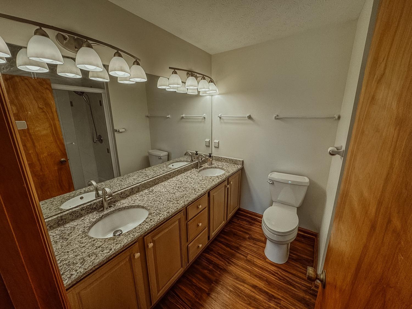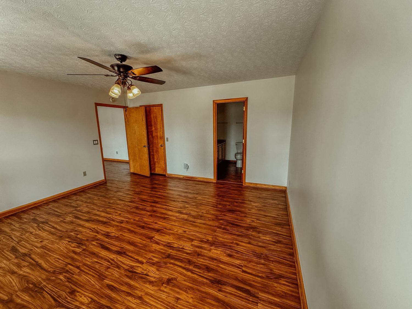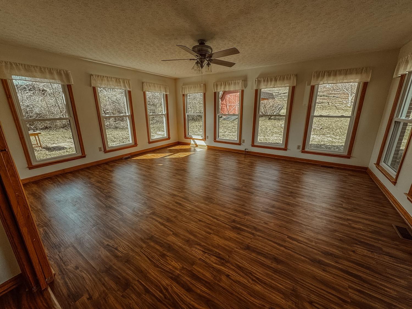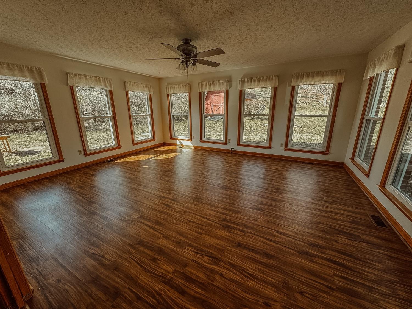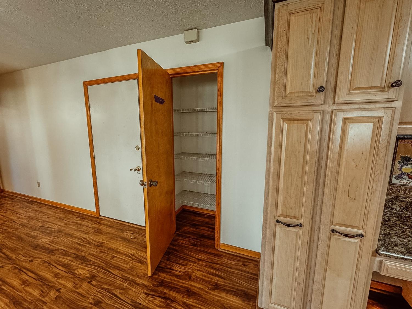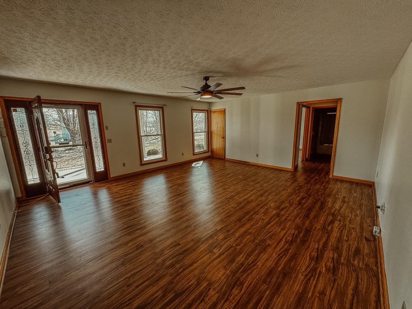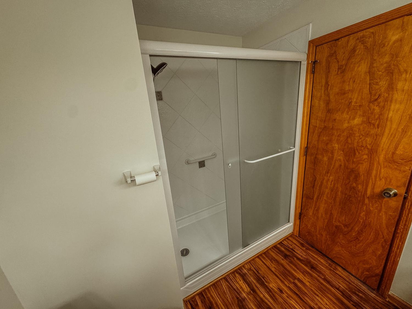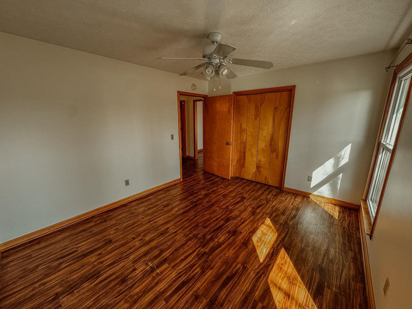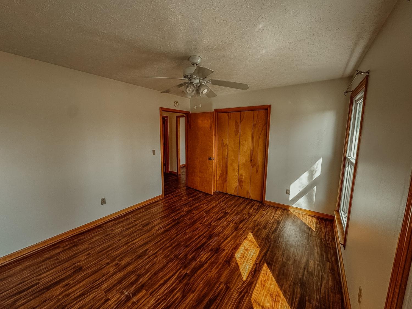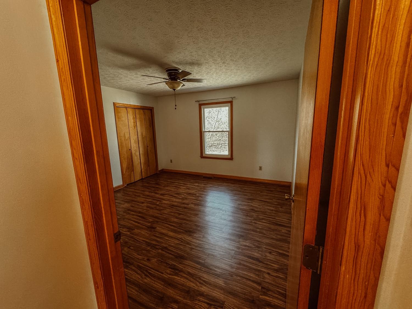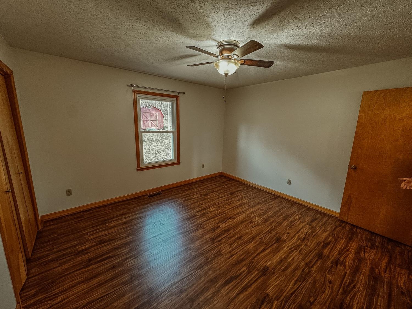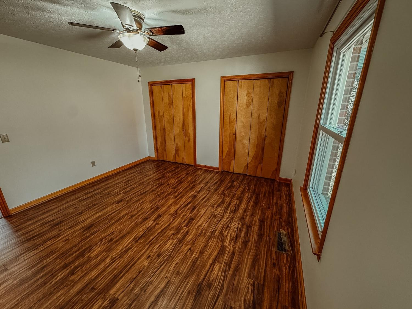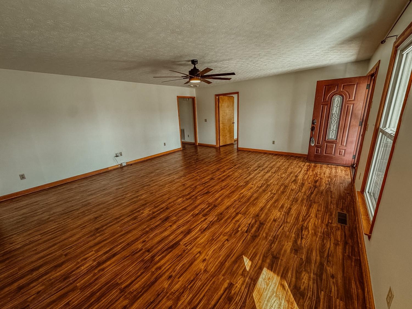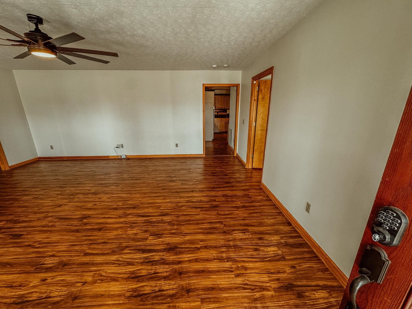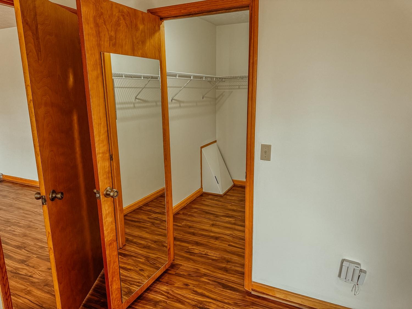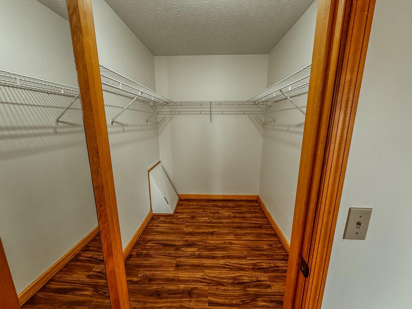 MIDDLE TENNESSEE REAL ESTATE
MIDDLE TENNESSEE REAL ESTATE
401 Lakeside Dr, Springfield, TN 37172 For Sale
Single Family Residence
- Single Family Residence
- Beds: 3
- Baths: 3
- 2,263 sq ft
Description
100% Financing Available!! 1% Lender Credit and Free Appraisal with Preferred Lender. VA Assumable loan - Cash or Mortgage the Remainder Call for Details Charming All-Brick Ranch with One-Level Living in a Peaceful Neighborhood! Step into the warmth and elegance of this stunning all-brick ranch, offering a thoughtfully designed split floor plan and timeless charm throughout. Nestled in a quiet, picturesque setting, this home is perfect for those seeking comfort, convenience, and a touch of nature. Home Highlights: Gorgeous Kitchen – Custom tile backsplash, granite countertops, and sleek stainless steel appliances create the perfect space for cooking and gathering. Florida Room Retreat – Bathed in natural light, this inviting space overlooks the private backyard, offering a serene spot for relaxation. Spacious and Functional – Freshly painted with luxury vinyl plank flooring for a modern, stylish feel. Outdoor Paradise – A fabulous front porch to enjoy the beautifully landscaped yard, plus a partially fenced backyard for your furry friends to roam freely. Gardener’s Dream – Three large garden beds and a spacious storage building to keep all your tools organized. Move-in Ready! Washer and dryer included for added convenience. Two-Car Garage – Plenty of space for parking and storage. Spring & Summer Beauty Awaits! Some photos showcase the lush landscaping in full bloom, giving a glimpse of the vibrant scenery you’ll enjoy as the seasons change. Seller has installed Vapor Barrier with Sump Pump and De-Humidifier in crawl space This home is a rare find—schedule your showing today and experience the charm for yourself!
Property Details
Status : Active
Address : 401 Lakeside Dr Springfield TN 37172
County : Robertson County, TN
Property Type : Residential
Area : 2,263 sq. ft.
Yard : Partial
Year Built : 1992
Exterior Construction : Brick
Floors : Laminate
Heat : Central,Natural Gas
HOA / Subdivision : Lakeside Est Sec 7
Listing Provided by : Keller Williams Realty Mt. Juliet
MLS Status : Active
Listing # : RTC2802032
Schools near 401 Lakeside Dr, Springfield, TN 37172 :
Crestview Elementary School, Springfield Middle, Springfield High School
Additional details
Heating : Yes
Parking Features : Garage Door Opener,Garage Faces Side,Concrete
Lot Size Area : 0.61 Sq. Ft.
Building Area Total : 2263 Sq. Ft.
Lot Size Acres : 0.61 Acres
Lot Size Dimensions : 120.32X189.09 IRR
Living Area : 2263 Sq. Ft.
Lot Features : Level,Rolling Slope
Office Phone : 6157588886
Number of Bedrooms : 3
Number of Bathrooms : 3
Full Bathrooms : 2
Half Bathrooms : 1
Possession : Close Of Escrow
Cooling : 1
Garage Spaces : 2
Architectural Style : Ranch
Patio and Porch Features : Porch,Covered
Levels : One
Basement : None,Crawl Space
Stories : 1
Utilities : Electricity Available,Natural Gas Available,Water Available,Cable Connected
Parking Space : 4
Sewer : Public Sewer
Location 401 Lakeside Dr, TN 37172
Directions to 401 Lakeside Dr, TN 37172
Hwy 41 N through Springfield R on Bill Jones Industrial Dr, R on Hillside Dr. Left on Lakeside Dr. Home is on the Right..
Ready to Start the Conversation?
We're ready when you are.
 © 2025 Listings courtesy of RealTracs, Inc. as distributed by MLS GRID. IDX information is provided exclusively for consumers' personal non-commercial use and may not be used for any purpose other than to identify prospective properties consumers may be interested in purchasing. The IDX data is deemed reliable but is not guaranteed by MLS GRID and may be subject to an end user license agreement prescribed by the Member Participant's applicable MLS. Based on information submitted to the MLS GRID as of September 4, 2025 10:00 AM CST. All data is obtained from various sources and may not have been verified by broker or MLS GRID. Supplied Open House Information is subject to change without notice. All information should be independently reviewed and verified for accuracy. Properties may or may not be listed by the office/agent presenting the information. Some IDX listings have been excluded from this website.
© 2025 Listings courtesy of RealTracs, Inc. as distributed by MLS GRID. IDX information is provided exclusively for consumers' personal non-commercial use and may not be used for any purpose other than to identify prospective properties consumers may be interested in purchasing. The IDX data is deemed reliable but is not guaranteed by MLS GRID and may be subject to an end user license agreement prescribed by the Member Participant's applicable MLS. Based on information submitted to the MLS GRID as of September 4, 2025 10:00 AM CST. All data is obtained from various sources and may not have been verified by broker or MLS GRID. Supplied Open House Information is subject to change without notice. All information should be independently reviewed and verified for accuracy. Properties may or may not be listed by the office/agent presenting the information. Some IDX listings have been excluded from this website.
