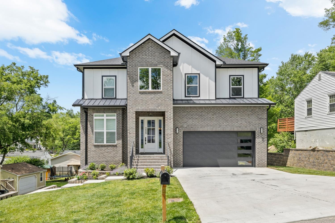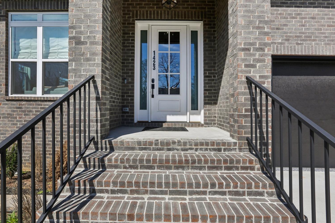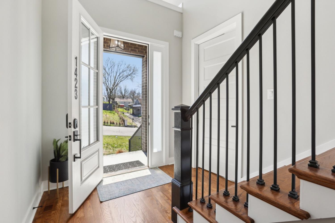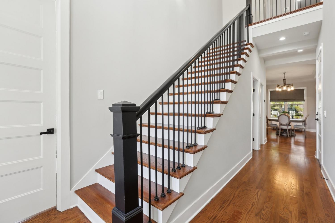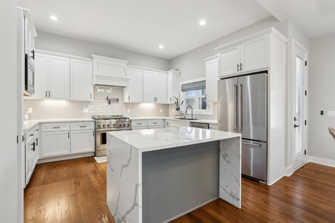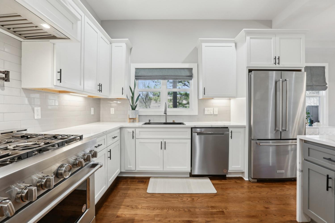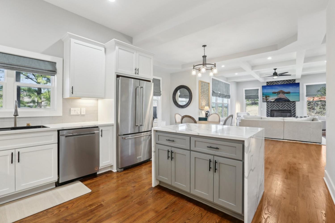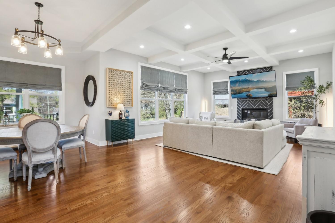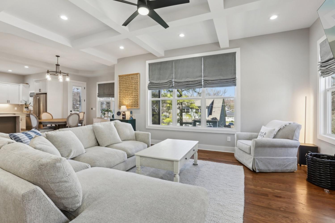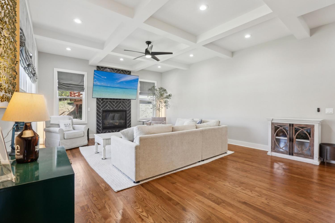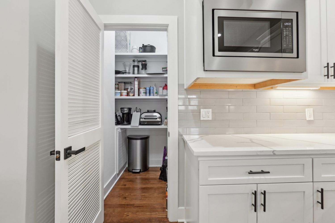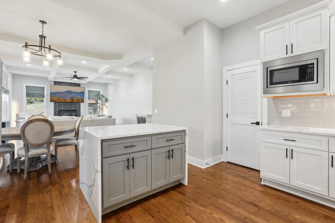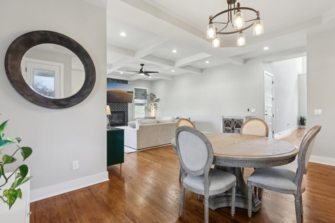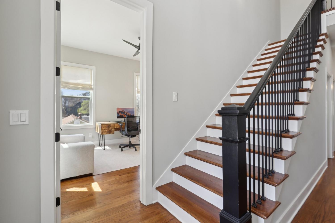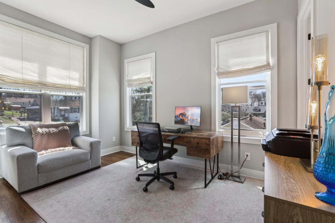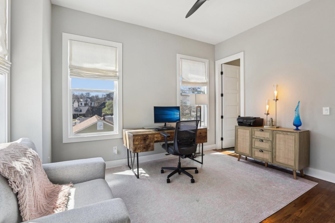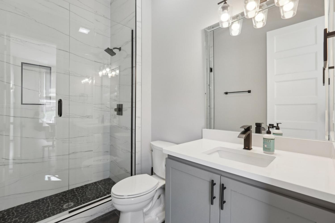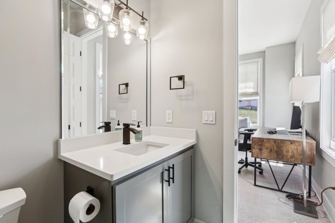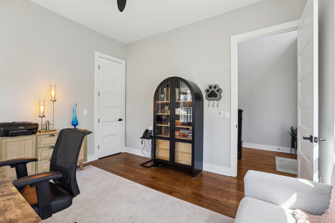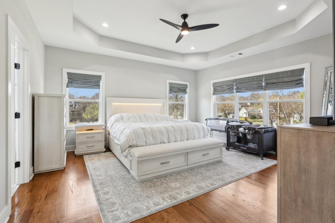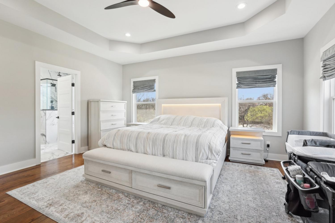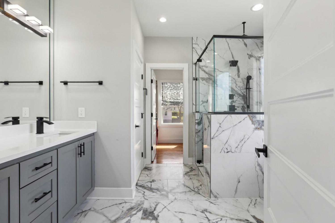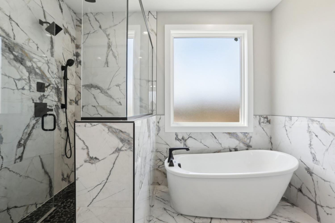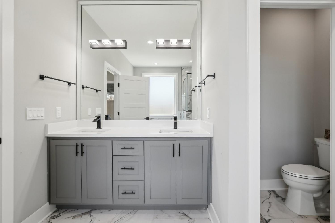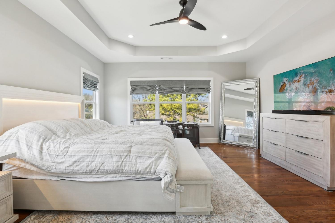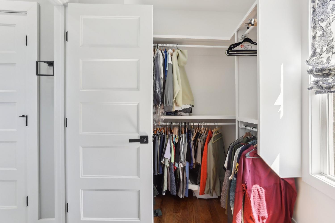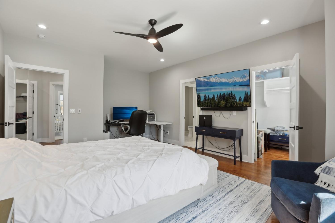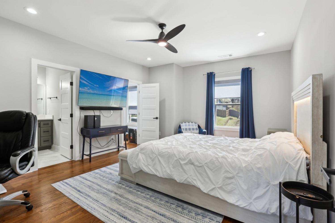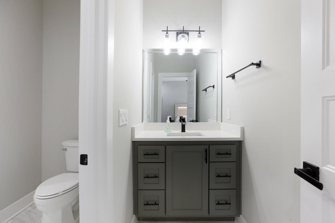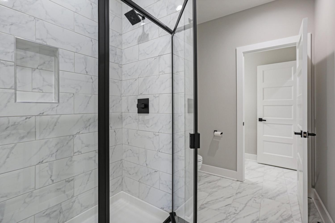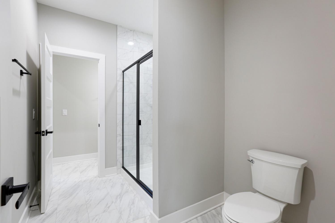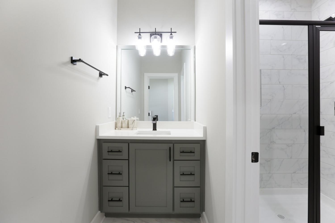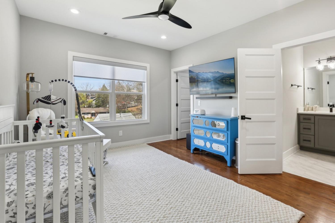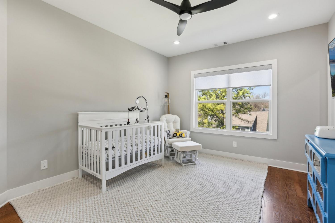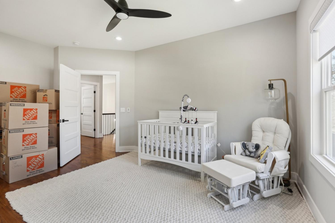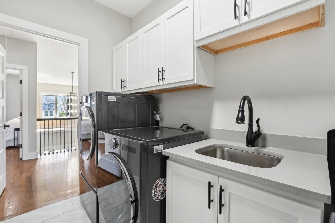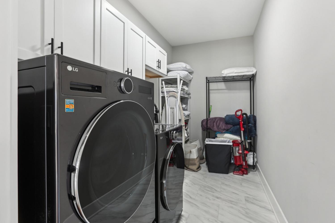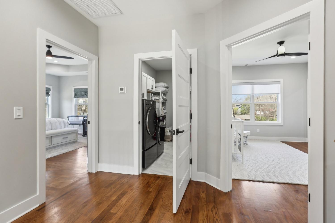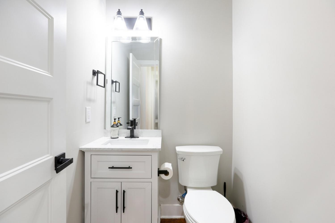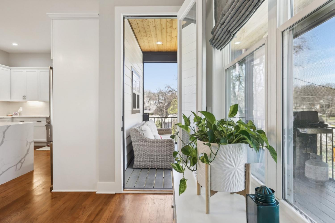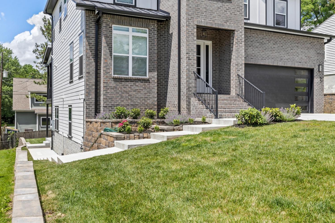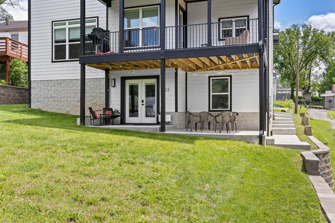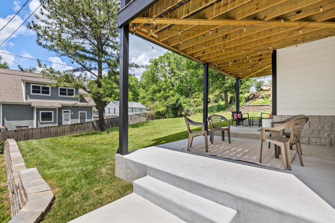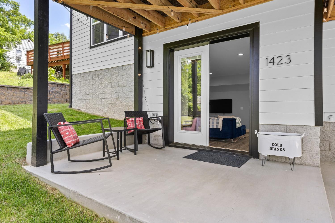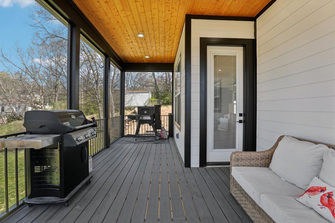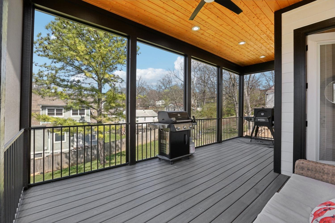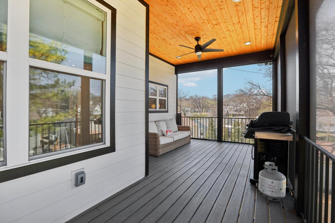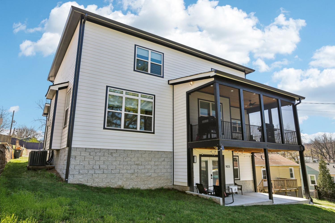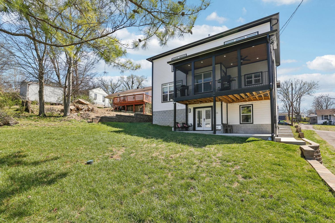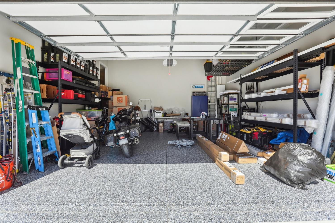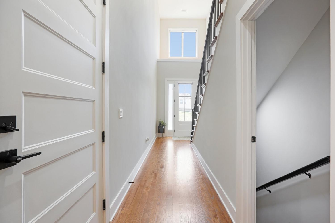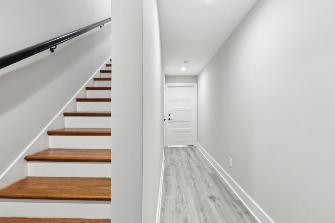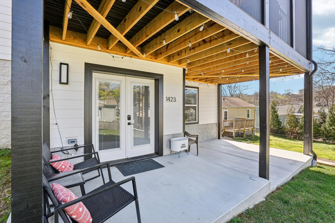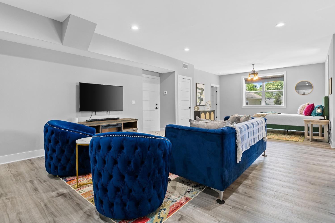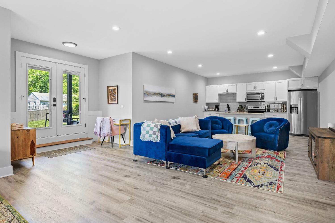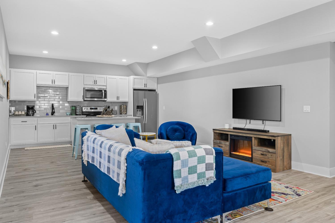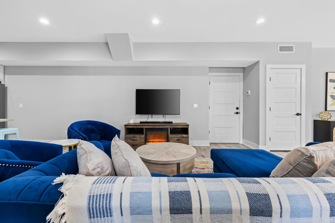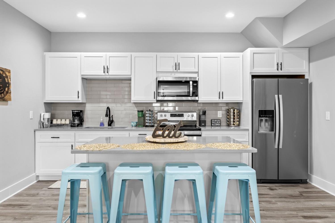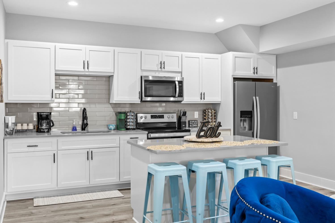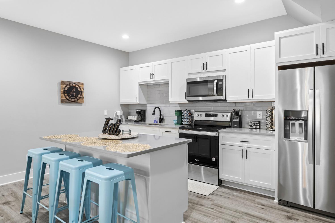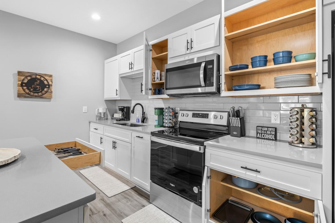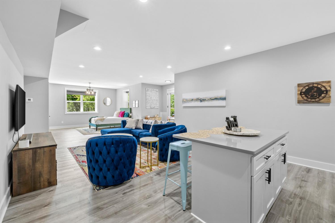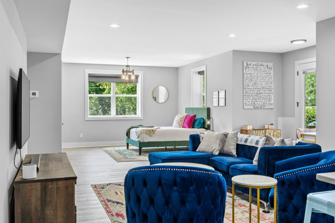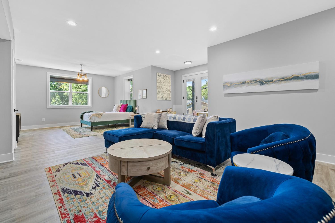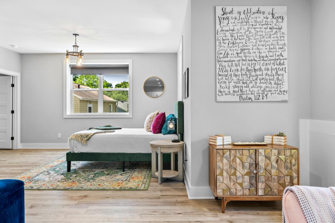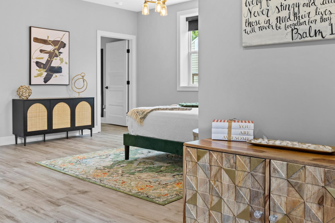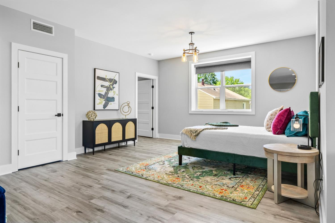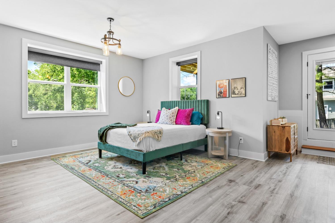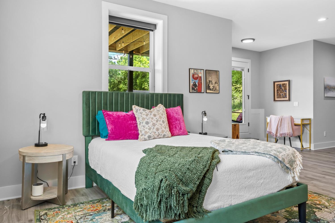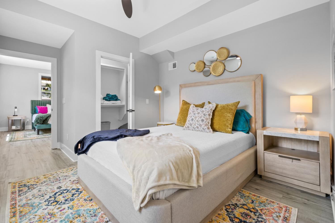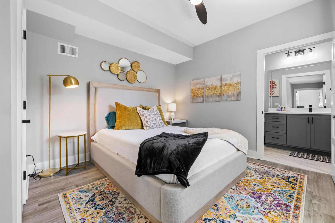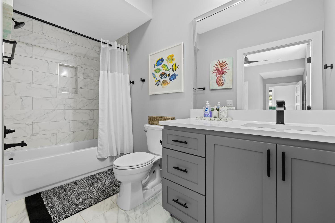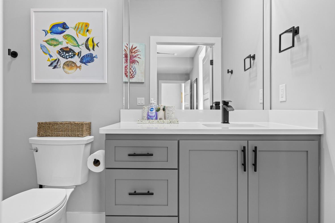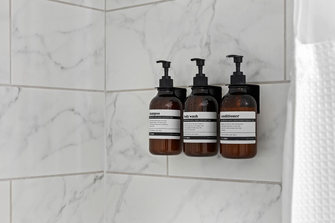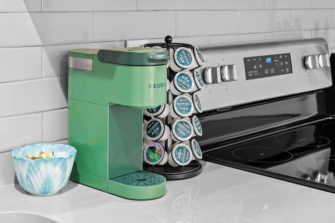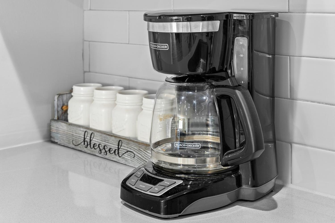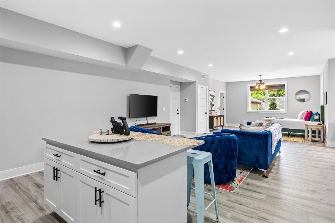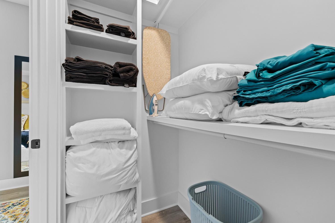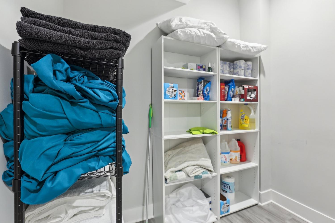 MIDDLE TENNESSEE REAL ESTATE
MIDDLE TENNESSEE REAL ESTATE
1423 Fulton St, Nashville, TN 37206 For Sale
Single Family Residence
- Single Family Residence
- Beds: 5
- Baths: 5
- 4,071 sq ft
Description
This beautifully designed East Nashville home is beyond spacious & in a prime location! Walking distance to Shelby Park and historic Lockland Springs neighborhood, just minutes to downtown, walkable to shops, famous restaurants, Shelby Golf Course, & upcoming East Bank developments. With over 4000sqft - including a private in-law suite, massive live-in dining room, open-concept kitchen, & powder room. Comfortable luxury hardwood oak flooring, & abundant natural light. A chef's kitchen featuring a gas range, pot filler, high-end appliances & walk-in pantry. Spacious living with generously sized bedrooms, each with custom built-in closets & en-suite baths. The primary suite features upgraded finishes, soaker tub & sun-lit walk-in closet. Large laundry room offering an additional sink and ample cabinet storage. Two covered back decks with a screened in porch off the main living floor to create seamless indoor-outdoor living. The lower level is a 1000+ sqft in-law suite ADU that can be used for many purposes. This space has an active OOSTRP, which generates on avg $5k/month. This one bedroom apartment with full kitchen, living room, and private, separate entrance is a perfect income-producing asset or in-law suite. This home is move-in ready with many upgrades such as custom blinds, a screened-in deck, premium garage floor coating, added storage, etc. Features include: private apartment, in-law suite, OOSTRP, no HOA, STR, new construction in 2024. Future bookings & Airbnb furniture negotiable. Buyer/Agent to verify all details and perform their own due diligence. Call/Text Listing Agent: Mike Wegzyn @ 615-864-0023 for more info & upon offer submission. Welcome Home!
Property Details
Status : Active
Source : RealTracs, Inc.
County : Davidson County, TN
Property Type : Residential
Area : 4,071 sq. ft.
Yard : Partial
Year Built : 2024
Exterior Construction : Fiber Cement,Brick
Floors : Wood
Heat : Central,Electric
HOA / Subdivision : Shelby Village
Listing Provided by : Realty One Group Music City
MLS Status : Active
Listing # : RTC2802304
Schools near 1423 Fulton St, Nashville, TN 37206 :
Ida B. Wells Elementary, Rose Park Math/ Science Magnet, Stratford STEM Magnet School Upper Campus
Additional details
Heating : Yes
Parking Features : Garage Door Opener,Garage Faces Front,Concrete,Driveway,On Street
Lot Size Area : 0.18 Sq. Ft.
Building Area Total : 4071 Sq. Ft.
Lot Size Acres : 0.18 Acres
Lot Size Dimensions : 61 X 142
Living Area : 4071 Sq. Ft.
Lot Features : Cleared,Sloped
Office Phone : 6156368244
Number of Bedrooms : 5
Number of Bathrooms : 5
Full Bathrooms : 4
Half Bathrooms : 1
Accessibility Features : Smart Technology
Possession : Negotiable
Cooling : 1
Garage Spaces : 2
New Construction : 1
Patio and Porch Features : Deck,Covered,Porch,Screened
Levels : One
Basement : Apartment
Stories : 3
Utilities : Electricity Available,Water Available
Parking Space : 8
Sewer : Public Sewer
Location 1423 Fulton St, TN 37206
Directions to 1423 Fulton St, TN 37206
Coming From I-65S, take I-40E right lane to merge onto S 4th St, go right on Shelby Ave., turn right on S 15th St, then right on Fulton St, home is on the right.
Ready to Start the Conversation?
We're ready when you are.
 © 2025 Listings courtesy of RealTracs, Inc. as distributed by MLS GRID. IDX information is provided exclusively for consumers' personal non-commercial use and may not be used for any purpose other than to identify prospective properties consumers may be interested in purchasing. The IDX data is deemed reliable but is not guaranteed by MLS GRID and may be subject to an end user license agreement prescribed by the Member Participant's applicable MLS. Based on information submitted to the MLS GRID as of June 8, 2025 10:00 AM CST. All data is obtained from various sources and may not have been verified by broker or MLS GRID. Supplied Open House Information is subject to change without notice. All information should be independently reviewed and verified for accuracy. Properties may or may not be listed by the office/agent presenting the information. Some IDX listings have been excluded from this website.
© 2025 Listings courtesy of RealTracs, Inc. as distributed by MLS GRID. IDX information is provided exclusively for consumers' personal non-commercial use and may not be used for any purpose other than to identify prospective properties consumers may be interested in purchasing. The IDX data is deemed reliable but is not guaranteed by MLS GRID and may be subject to an end user license agreement prescribed by the Member Participant's applicable MLS. Based on information submitted to the MLS GRID as of June 8, 2025 10:00 AM CST. All data is obtained from various sources and may not have been verified by broker or MLS GRID. Supplied Open House Information is subject to change without notice. All information should be independently reviewed and verified for accuracy. Properties may or may not be listed by the office/agent presenting the information. Some IDX listings have been excluded from this website.
