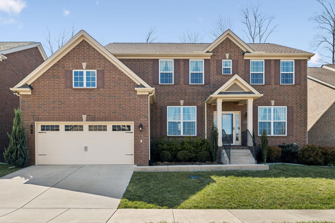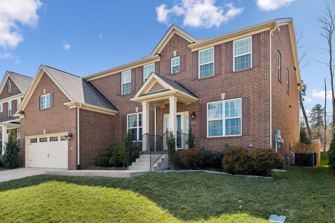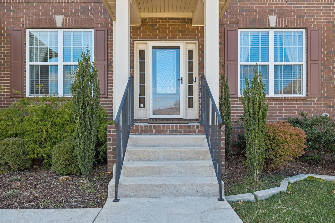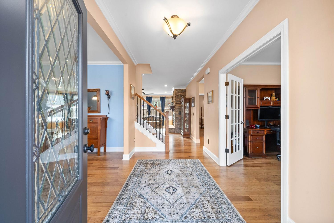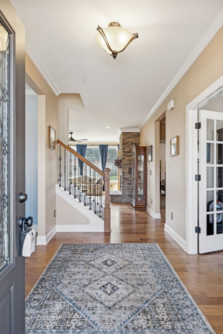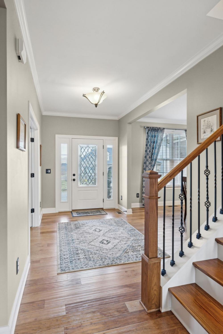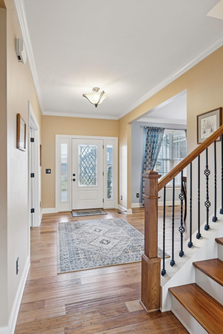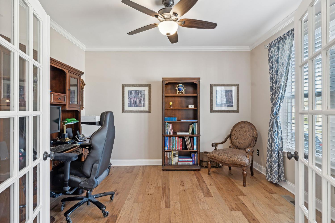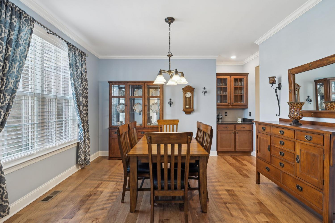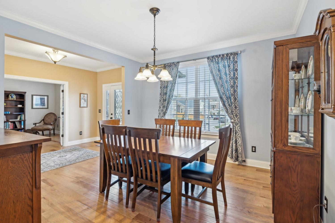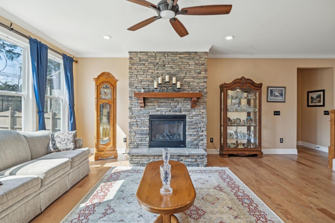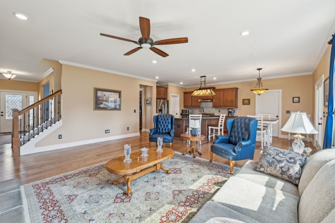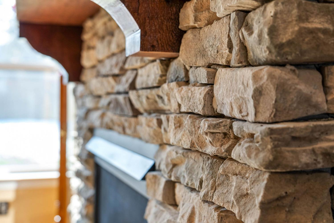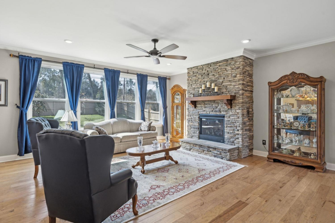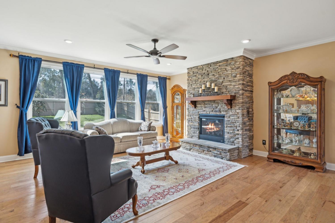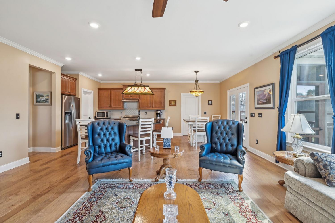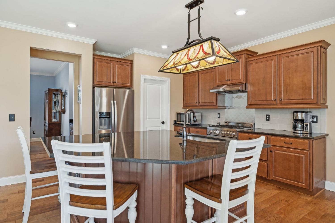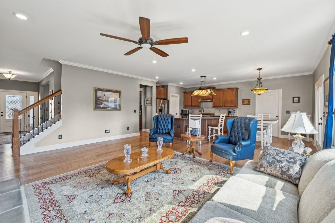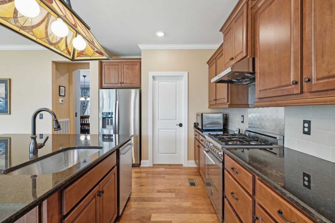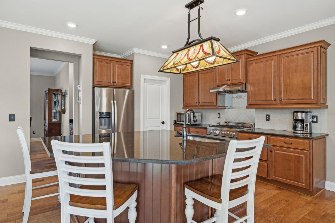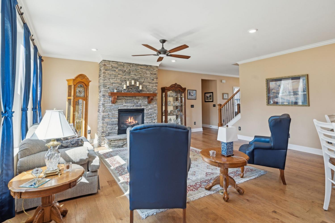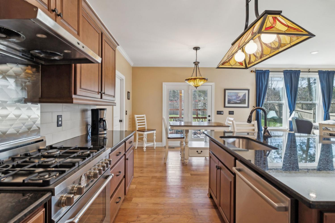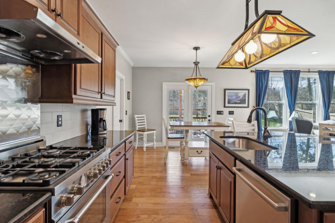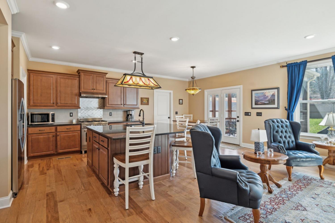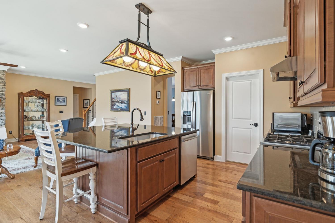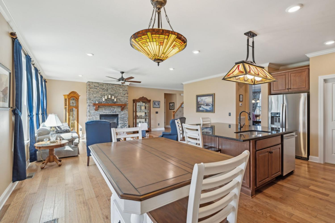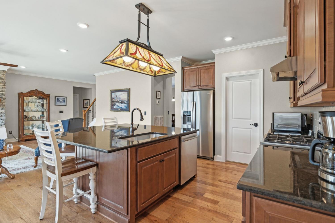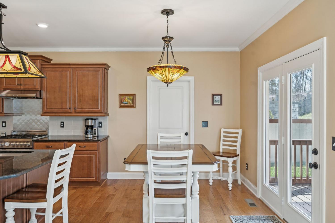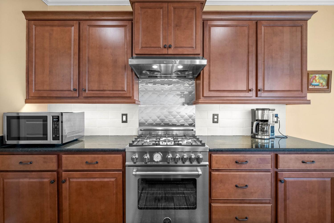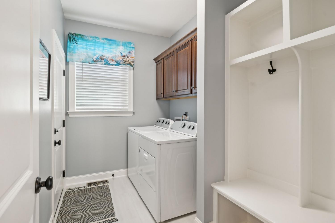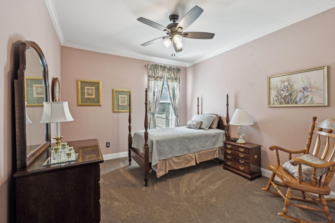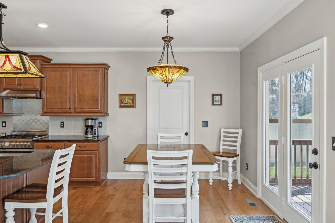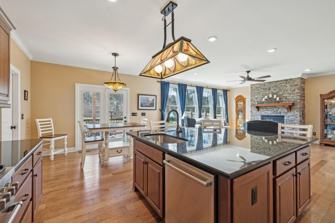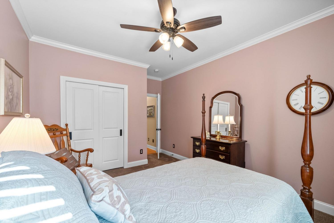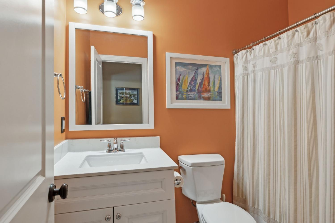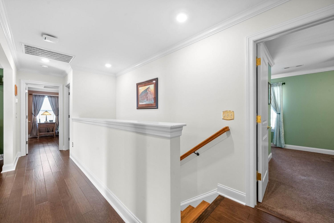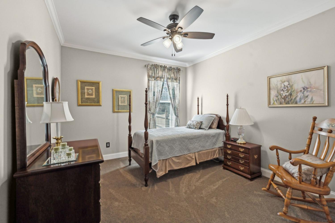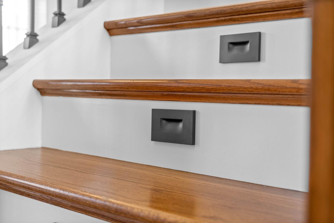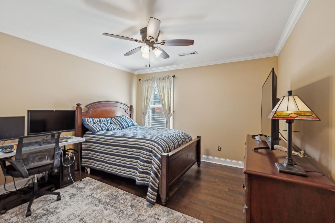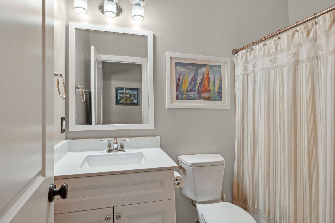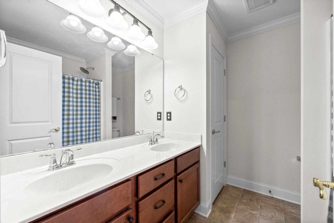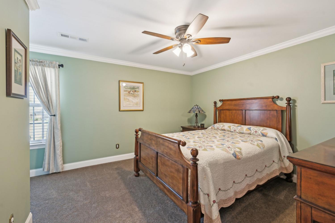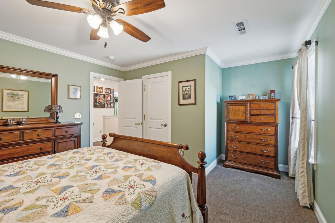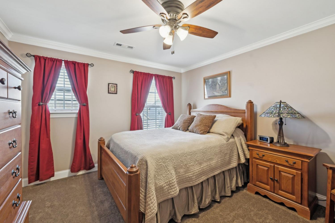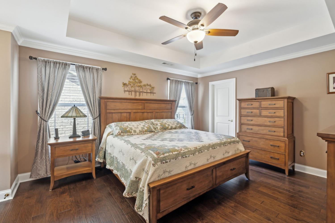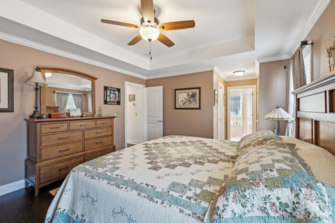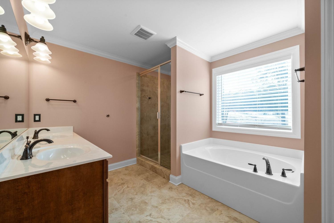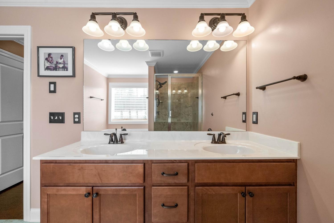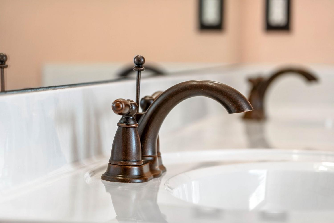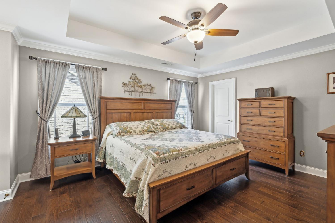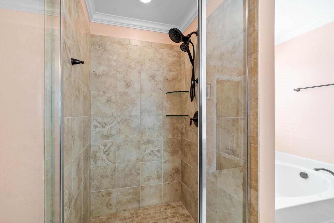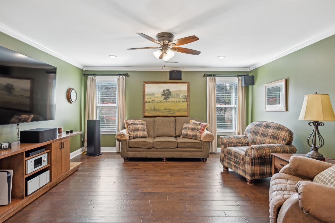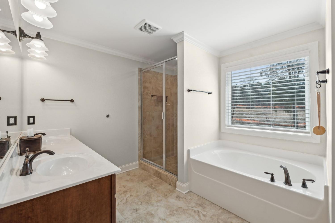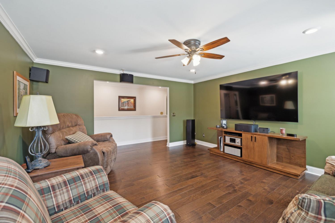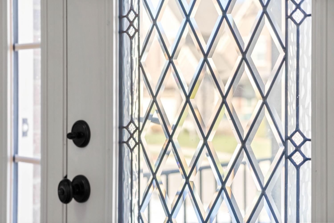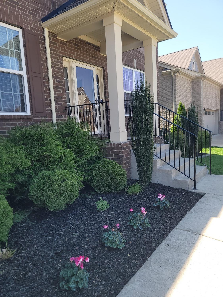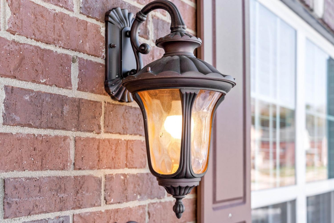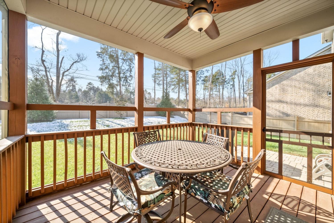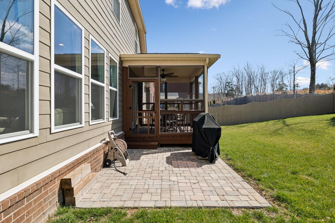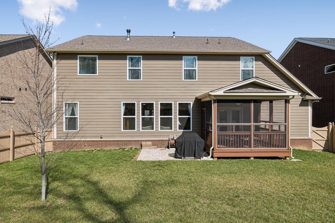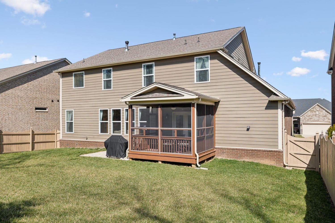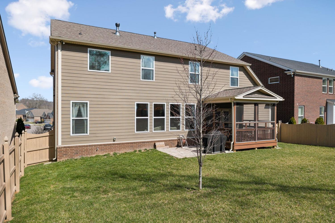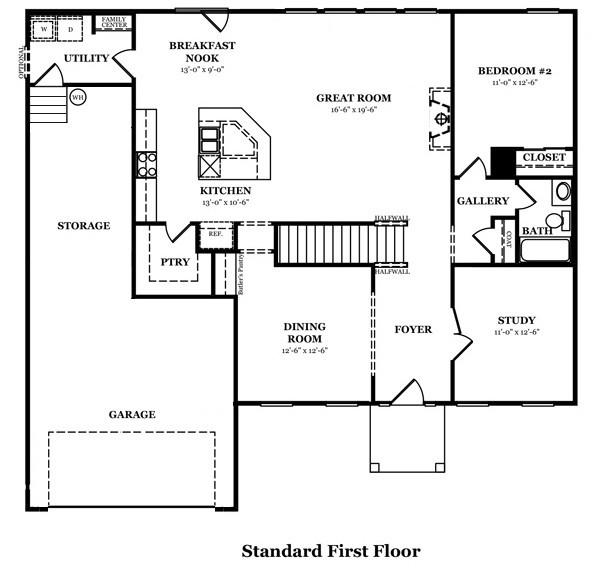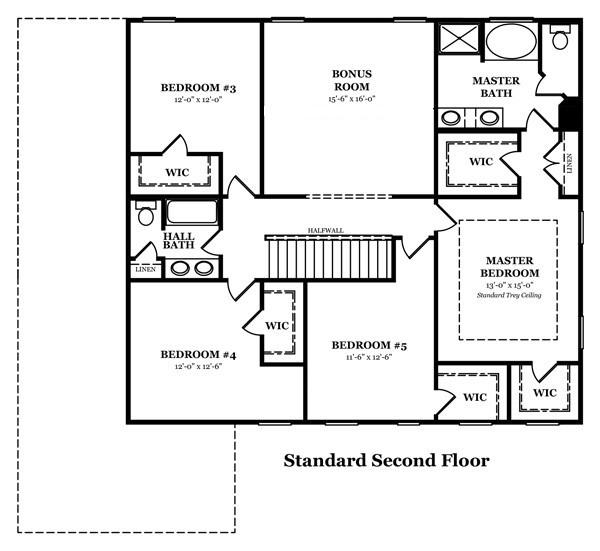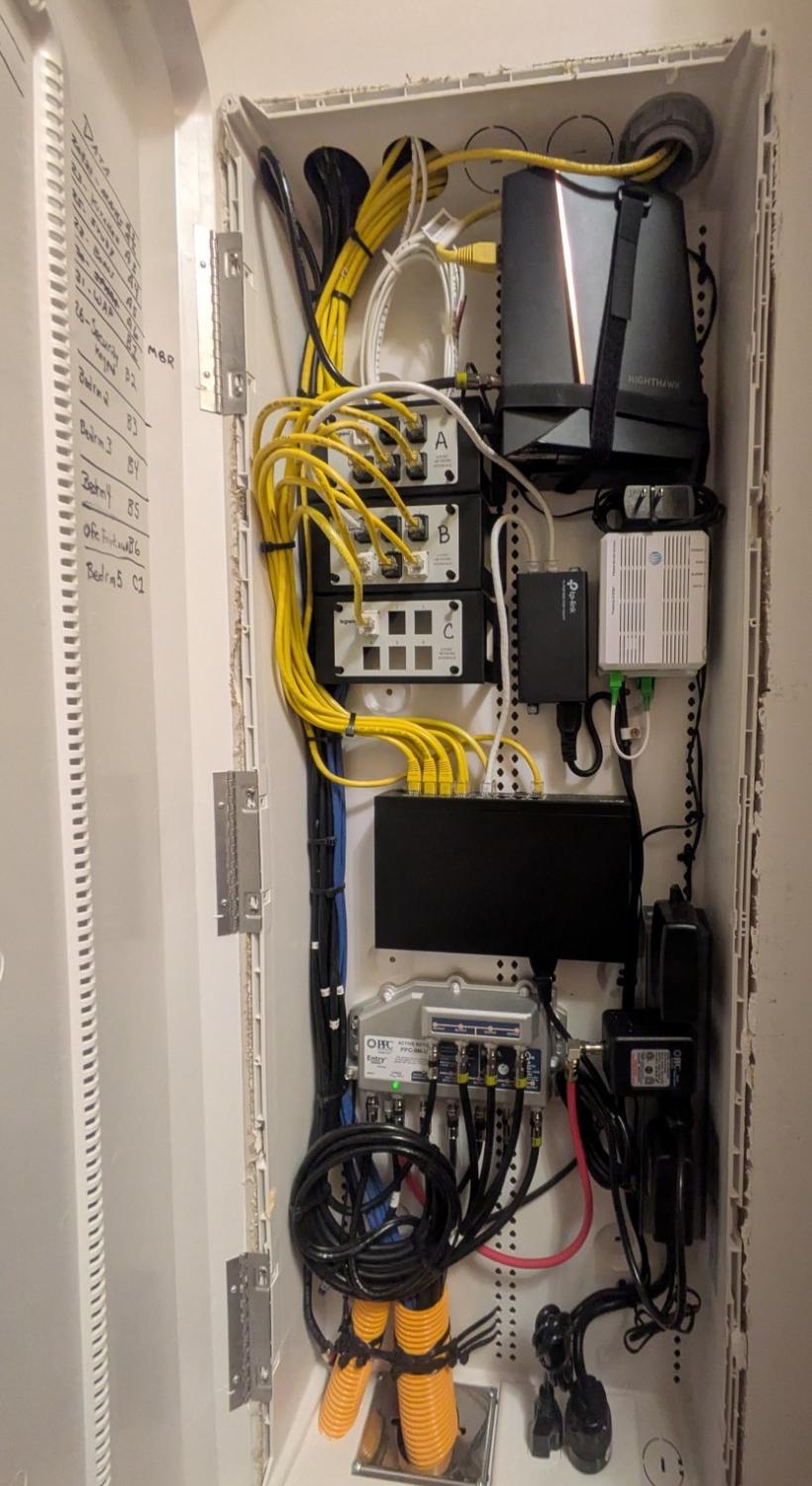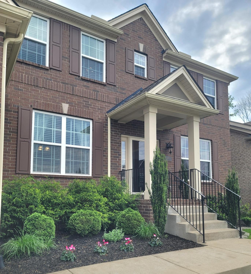 MIDDLE TENNESSEE REAL ESTATE
MIDDLE TENNESSEE REAL ESTATE
1617 Alayna Dr, Nashville, TN 37221 For Sale
Single Family Residence
- Single Family Residence
- Beds: 5
- Baths: 3
- 3,070 sq ft
Description
PRICE REDUCTION! Home is currently being repainted in Sherwin Williams Agreeable Gray and new pictures will be posted. This stunning five-bedroom home epitomizes style, luxury, and comfort. The open floor plan of this home ensures ample space for both relaxation and entertainment. The expansive layout includes a separate dining room, an eat-in kitchen, a large bonus room, spacious office and a bedroom on main. Kitchen features all high-end stainless-steel appliances including a Bertazzoni gas oven/range with a high-capacity Zephyr exterior ducted Range Hood. The Eat-in Kitchen has ample space for dining table and chairs, complemented by a large kitchen island. Adjacent to the kitchen is the Butler's Pantry with plenty of cabinetry for additional storage. The Great Room has a stone fireplace, hardwood floors,and numerous windows that fill the space with natural light. The utility room is equipped with both electric and natural gas connections for the dryer, and both the washer and dryer convey. Stairs feature automatic stair lighting for added safety. The three-car tandem garage has a commercial-grade garage door keypad and a professionally installed TV/Data Panel for the entire home. The crawl space has spray foam insulation.The current Termite protection plan is in place through 2025. The lawn has received consistent weed prevention treatment over the past three years, ensuring a well-maintained and vibrant landscape.The property includes a covered screened-in back deck and a cobblestone patio. A six-foot Cedar Privacy Fence surrounds the back lawn, ensuring privacy and security.
Property Details
Status : Active
Source : RealTracs, Inc.
County : Davidson County, TN
Property Type : Residential
Area : 3,070 sq. ft.
Yard : Privacy
Year Built : 2019
Exterior Construction : Fiber Cement,Brick
Floors : Carpet,Wood,Tile
Heat : Central
HOA / Subdivision : Travis Trace
Listing Provided by : Benchmark Realty, LLC
MLS Status : Active
Listing # : RTC2802814
Schools near 1617 Alayna Dr, Nashville, TN 37221 :
Gower Elementary, H. G. Hill Middle, James Lawson High School
Additional details
Association Fee : $31.00
Association Fee Frequency : Monthly
Heating : Yes
Parking Features : Garage Door Opener,Garage Faces Front
Lot Size Area : 0.17 Sq. Ft.
Building Area Total : 3070 Sq. Ft.
Lot Size Acres : 0.17 Acres
Lot Size Dimensions : 63 X 122
Living Area : 3070 Sq. Ft.
Office Phone : 6155103006
Number of Bedrooms : 5
Number of Bathrooms : 3
Full Bathrooms : 3
Possession : Close Of Escrow
Cooling : 1
Garage Spaces : 3
Architectural Style : Traditional
Patio and Porch Features : Deck,Covered,Porch,Patio,Screened
Levels : Two
Basement : Crawl Space
Stories : 2
Utilities : Electricity Available,Water Available,Cable Connected
Parking Space : 3
Sewer : Public Sewer
Location 1617 Alayna Dr, TN 37221
Directions to 1617 Alayna Dr, TN 37221
Take I40 West from Nashville to exit 192. Turn right onto McCrory Lane. Go through the first light and take your first right into Travis Trace. Turn right on Greenstone Lane and left on Alayna. Home is near the Cul-de-sac on your right.
Ready to Start the Conversation?
We're ready when you are.
 © 2025 Listings courtesy of RealTracs, Inc. as distributed by MLS GRID. IDX information is provided exclusively for consumers' personal non-commercial use and may not be used for any purpose other than to identify prospective properties consumers may be interested in purchasing. The IDX data is deemed reliable but is not guaranteed by MLS GRID and may be subject to an end user license agreement prescribed by the Member Participant's applicable MLS. Based on information submitted to the MLS GRID as of May 9, 2025 10:00 AM CST. All data is obtained from various sources and may not have been verified by broker or MLS GRID. Supplied Open House Information is subject to change without notice. All information should be independently reviewed and verified for accuracy. Properties may or may not be listed by the office/agent presenting the information. Some IDX listings have been excluded from this website.
© 2025 Listings courtesy of RealTracs, Inc. as distributed by MLS GRID. IDX information is provided exclusively for consumers' personal non-commercial use and may not be used for any purpose other than to identify prospective properties consumers may be interested in purchasing. The IDX data is deemed reliable but is not guaranteed by MLS GRID and may be subject to an end user license agreement prescribed by the Member Participant's applicable MLS. Based on information submitted to the MLS GRID as of May 9, 2025 10:00 AM CST. All data is obtained from various sources and may not have been verified by broker or MLS GRID. Supplied Open House Information is subject to change without notice. All information should be independently reviewed and verified for accuracy. Properties may or may not be listed by the office/agent presenting the information. Some IDX listings have been excluded from this website.
