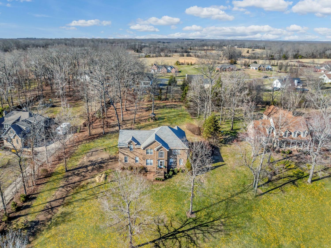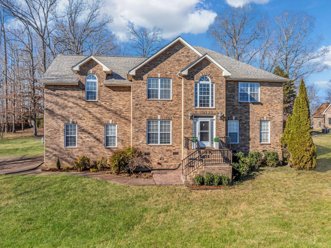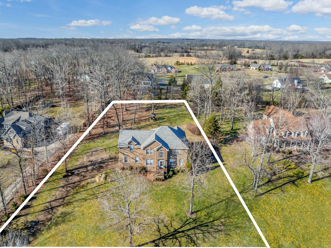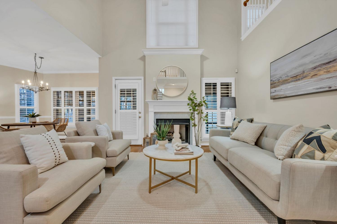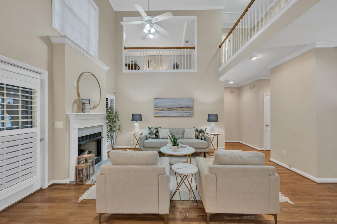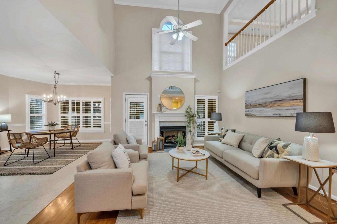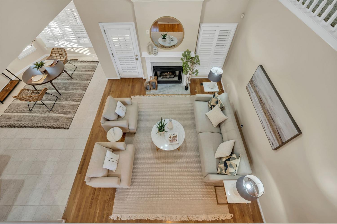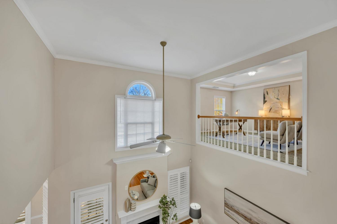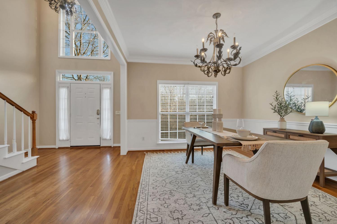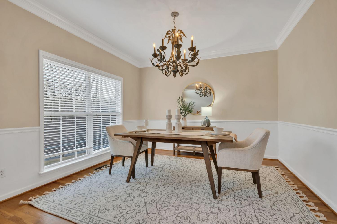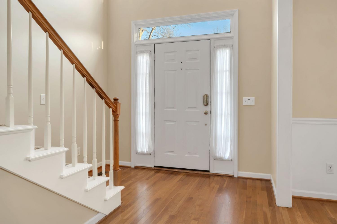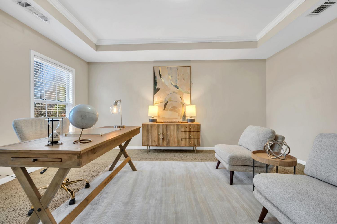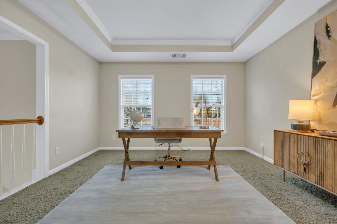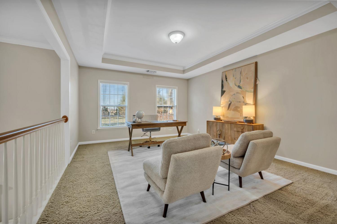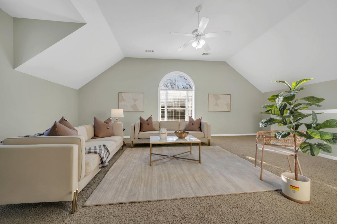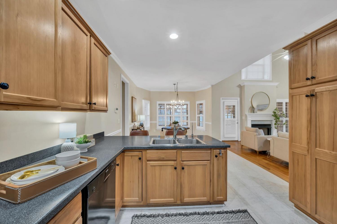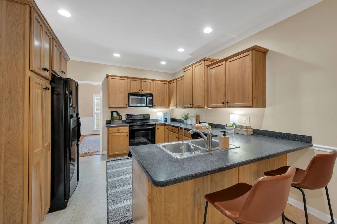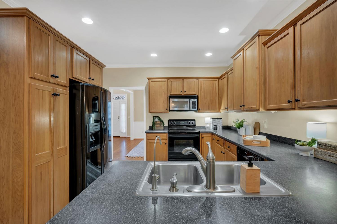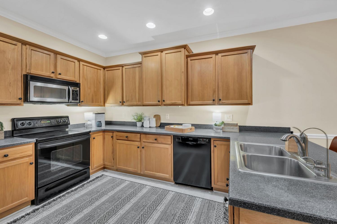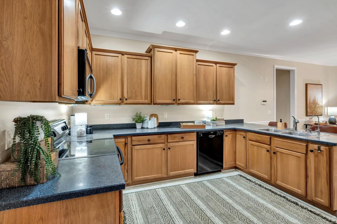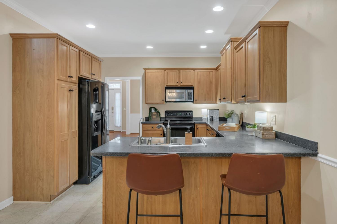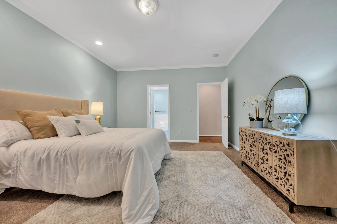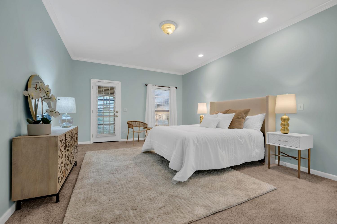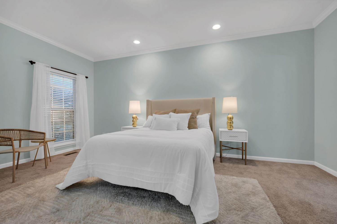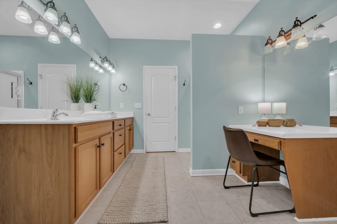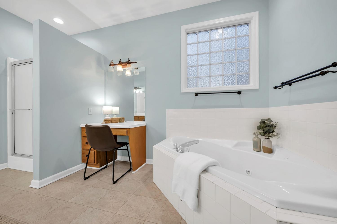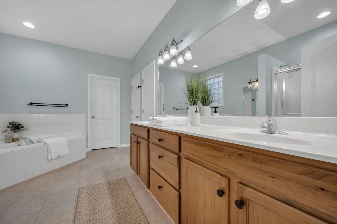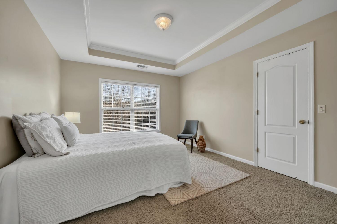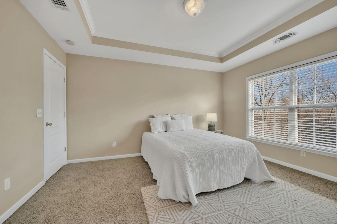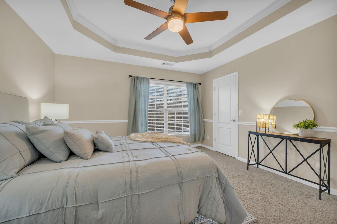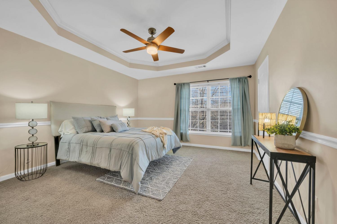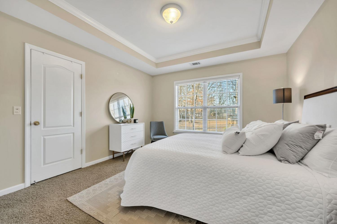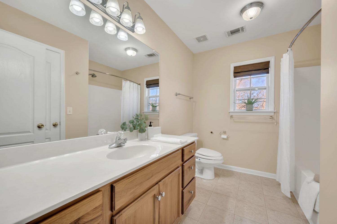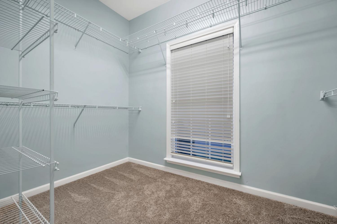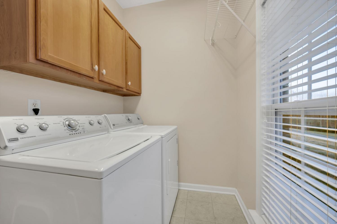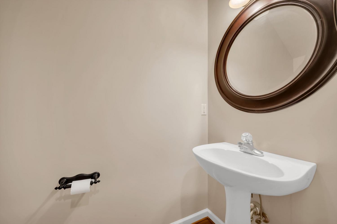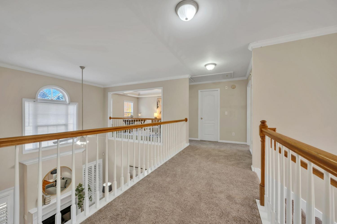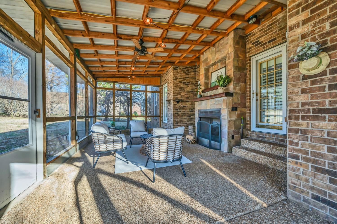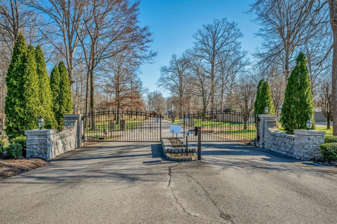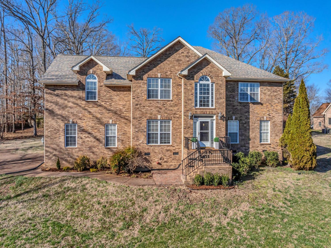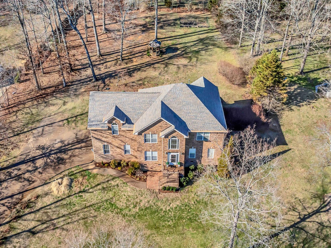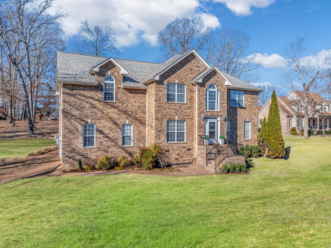 MIDDLE TENNESSEE REAL ESTATE
MIDDLE TENNESSEE REAL ESTATE
1034 Ridglea Drive, Burns, TN 37029 For Sale
Single Family Residence
- Single Family Residence
- Beds: 4
- Baths: 3
- 3,650 sq ft
Description
HOT SELLING LOCATION JUST OUTSIDE NASHVILLE!!! ***Luxury Home under $800K and located inside "THE GATES OF RIDGLEA"***Bi-Coastal Sellers have Loved this Home but are moving/retiring to their Palm Springs, California Home to live Full Time***FULL BRICK HOME*New Roof 2024*One of the Best Backyards in Ridglea (1.21 Acres+/-)*Immense Quality*Shows Like a Model Home*Fabulous Open Concept Design*Incredible Floor Plan w/ Spacious Room Sizes*IMPRESSIVE 2 Story Great Room w/ Fireplace*Formal Dining Room*HUGE MEDIA ROOM/5th Space (21x17) w/ Private Back Staircase*Large Kitchen w/ Eat In w/ Breakfast Room*Separate Formal Dining Room*4 Full Bedrooms*2.5 Bathrooms*Spacious + Private Primary Suite on Main Level featuring a Spa Worthy Bathroom*Large Soaking Tub + Separate Shower*Plus There is a Separate Home Office/6th Space*Real Hardwood Floors*INCREDIBLE BACK YARD + OUTDOOR ENTERTAINMENT AREA*Screened Back Patio w/ Gas Fireplace is a Total Vibe*Calm + Zen Space for your Morning Yoga Routine, Coffee + Mediation
Property Details
Status : Active
Source : RealTracs, Inc.
County : Dickson County, TN
Property Type : Residential
Area : 3,650 sq. ft.
Year Built : 2001
Exterior Construction : Brick,Vinyl Siding
Floors : Carpet,Wood,Tile,Vinyl
Heat : Central,Natural Gas
HOA / Subdivision : Ridglea Farms Estates Sec C Phase III
Listing Provided by : Parker Peery Properties
MLS Status : Active
Listing # : RTC2803252
Schools near 1034 Ridglea Drive, Burns, TN 37029 :
Stuart Burns Elementary, Burns Middle School, Dickson County High School
Additional details
Association Fee : $480.00
Association Fee Frequency : Annually
Assocation Fee 2 : $2,000.00
Association Fee 2 Frequency : One Time
Heating : Yes
Parking Features : Garage Door Opener,Garage Faces Side,Aggregate
Lot Size Area : 1.21 Sq. Ft.
Building Area Total : 3650 Sq. Ft.
Lot Size Acres : 1.21 Acres
Living Area : 3650 Sq. Ft.
Office Phone : 6154461884
Number of Bedrooms : 4
Number of Bathrooms : 3
Full Bathrooms : 2
Half Bathrooms : 1
Possession : Negotiable
Cooling : 1
Garage Spaces : 2
Architectural Style : Traditional
Patio and Porch Features : Patio,Screened
Levels : Two
Basement : Crawl Space
Stories : 2
Utilities : Electricity Available,Water Available
Parking Space : 2
Sewer : Septic Tank
Location 1034 Ridglea Drive, TN 37029
Directions to 1034 Ridglea Drive, TN 37029
FROM DOWNTOWN NASHVILLE: I-40 West to Fairview (Exit 182)...LEFT on Hwy. 96 West to Left on Camp Ravine Road...RIGHT on Eastside...LEFT on Ridglea Drive. Home will be on your RIGHT. (Get Gate Code from Showing Service).
Ready to Start the Conversation?
We're ready when you are.
 © 2026 Listings courtesy of RealTracs, Inc. as distributed by MLS GRID. IDX information is provided exclusively for consumers' personal non-commercial use and may not be used for any purpose other than to identify prospective properties consumers may be interested in purchasing. The IDX data is deemed reliable but is not guaranteed by MLS GRID and may be subject to an end user license agreement prescribed by the Member Participant's applicable MLS. Based on information submitted to the MLS GRID as of January 22, 2026 10:00 AM CST. All data is obtained from various sources and may not have been verified by broker or MLS GRID. Supplied Open House Information is subject to change without notice. All information should be independently reviewed and verified for accuracy. Properties may or may not be listed by the office/agent presenting the information. Some IDX listings have been excluded from this website.
© 2026 Listings courtesy of RealTracs, Inc. as distributed by MLS GRID. IDX information is provided exclusively for consumers' personal non-commercial use and may not be used for any purpose other than to identify prospective properties consumers may be interested in purchasing. The IDX data is deemed reliable but is not guaranteed by MLS GRID and may be subject to an end user license agreement prescribed by the Member Participant's applicable MLS. Based on information submitted to the MLS GRID as of January 22, 2026 10:00 AM CST. All data is obtained from various sources and may not have been verified by broker or MLS GRID. Supplied Open House Information is subject to change without notice. All information should be independently reviewed and verified for accuracy. Properties may or may not be listed by the office/agent presenting the information. Some IDX listings have been excluded from this website.
