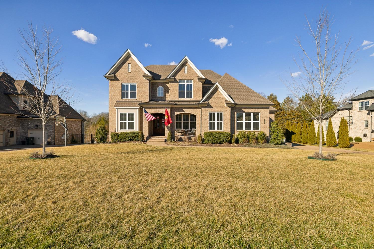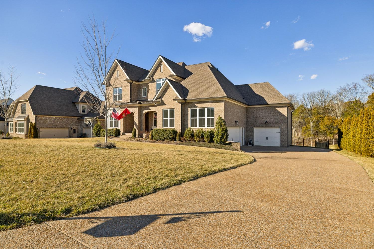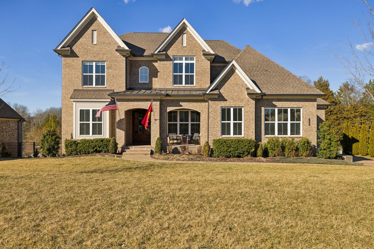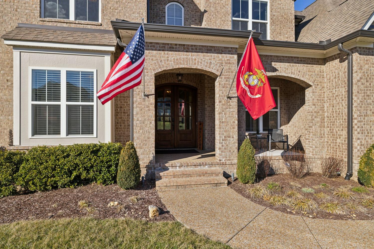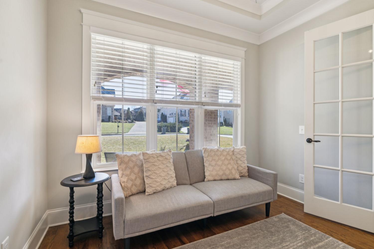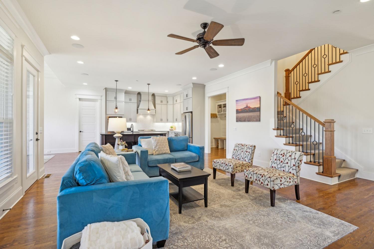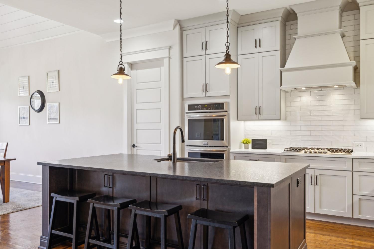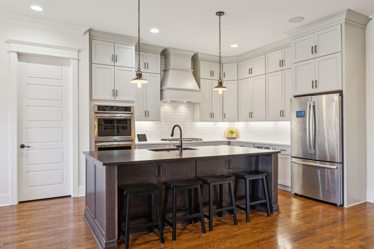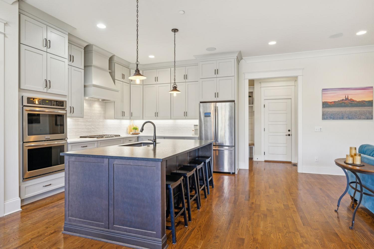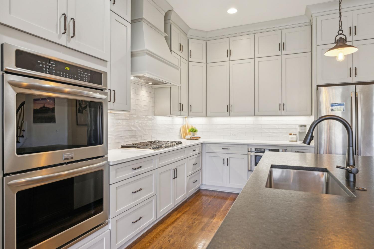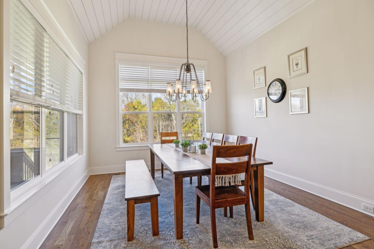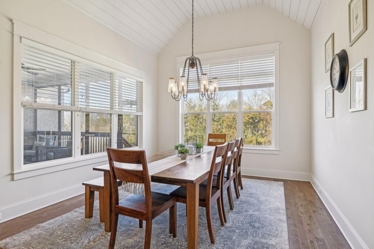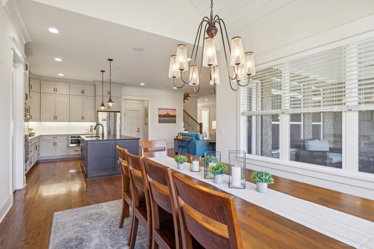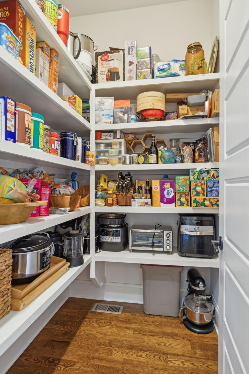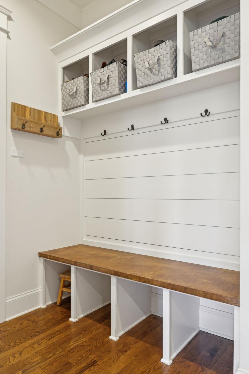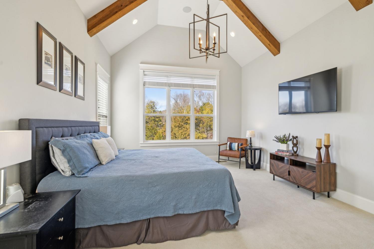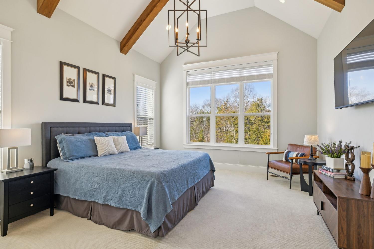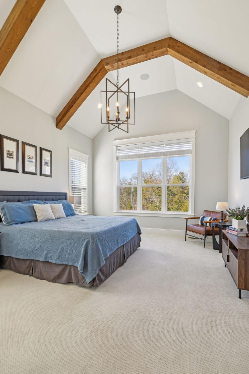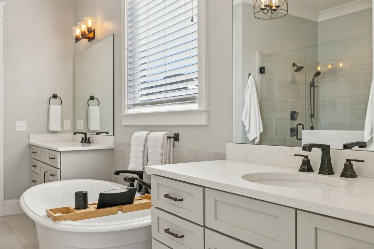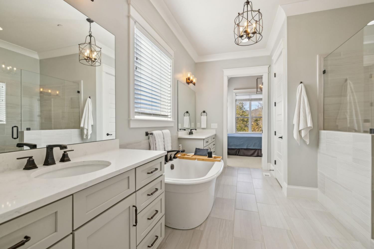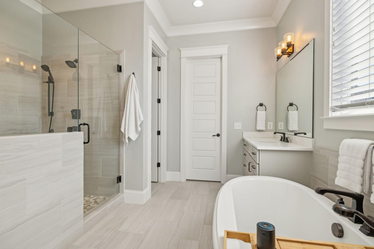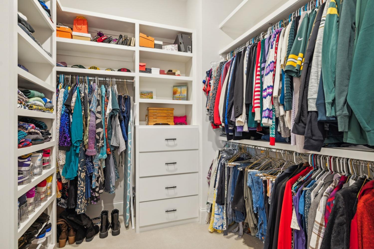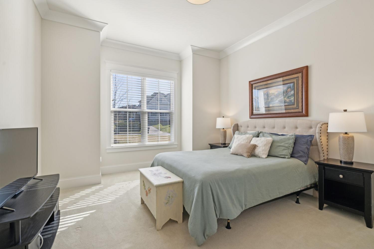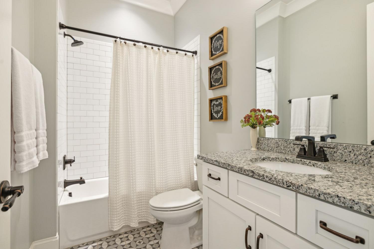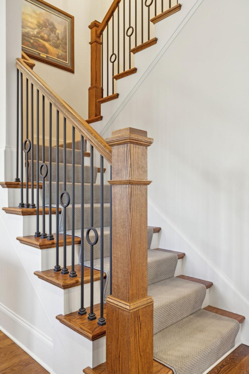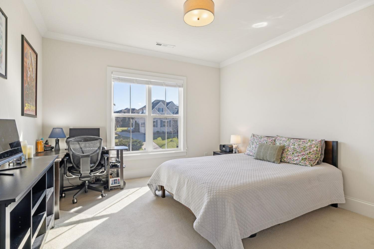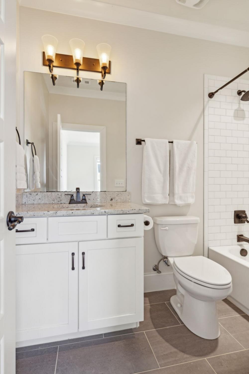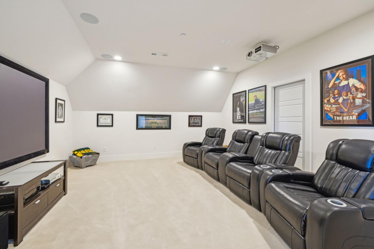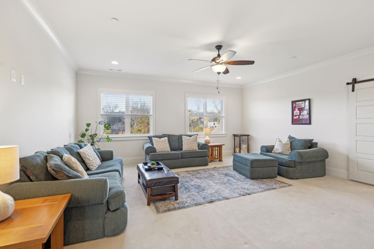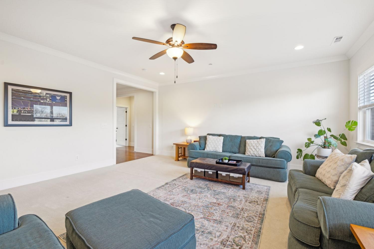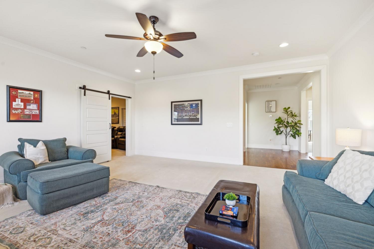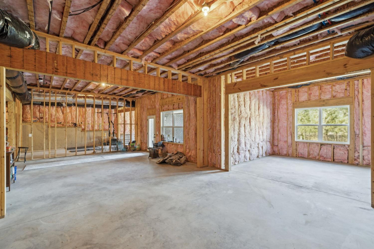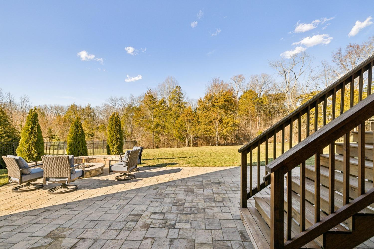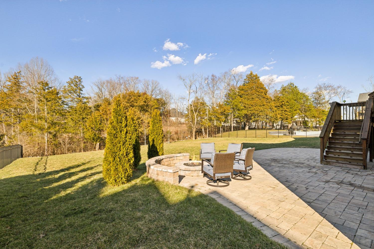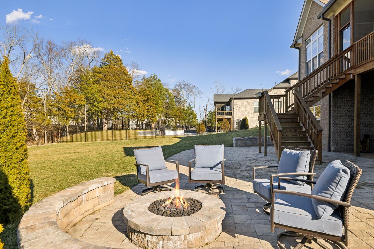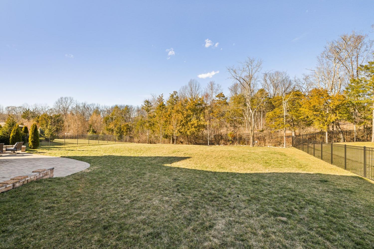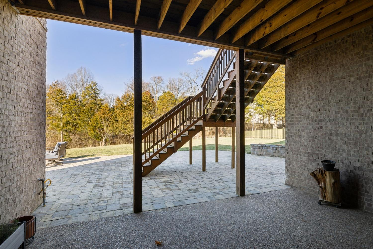 MIDDLE TENNESSEE REAL ESTATE
MIDDLE TENNESSEE REAL ESTATE
109 Watertown Dr, Nolensville, TN 37135 For Sale
Single Family Residence
- Single Family Residence
- Beds: 5
- Baths: 5
- 4,241 sq ft
Description
Gorgeous custom built home on one of the most desirable lots in Benington! Backing to treed common area, this private backyard offers the perfect setting for a pool and includes a new stone patio with gas fire pit, perfect for those upcoming spring evenings. The covered front porch and gracious entry foyer welcome you to this five bedroom Barlow built home. Main level living includes a primary suite and guest suite, a private office, and an open floor plan w/inviting great room, luxury kitchen and elegant hardwood flooring. The dining area features a shiplap ceiling and offers picturesque views overlooking the backyard. Stunning chef's kitchen with walk in pantry, oversized island, elegant finishes, stainless appliances, and an abundance of cabinet storage. The primary bedroom boasts a vaulted ceiling with striking cedar beam accents and a spa-like bath with oversized shower, double vanities and a huge custom closet. Upstairs, you'll find 3 generously sized bedrooms, two with ensuite baths, bonus room, media room and an expansive walk in attic - great storage in this house! Extra large laundry room with adjacent built-in cubbies. 1900 sf of unfinished lower level space, fully insulated, plumbed for one bathroom, and offering walkout access to the backyard. Finish out for instant equity! Beautiful screened porch, covered rear patio and full yard irrigation. 3 car garage with epoxy flooring and extra storage space.
Property Details
Status : Active Under Contract
Source : RealTracs, Inc.
Address : 109 Watertown Dr Nolensville TN 37135
County : Williamson County, TN
Property Type : Residential
Area : 4,241 sq. ft.
Year Built : 2019
Exterior Construction : Brick
Floors : Carpet,Wood,Tile
Heat : Central,Natural Gas
HOA / Subdivision : Benington Sec10
Listing Provided by : Parks Compass
MLS Status : Under Contract - Showing
Listing # : RTC2803407
Schools near 109 Watertown Dr, Nolensville, TN 37135 :
Sunset Elementary School, Sunset Middle School, Nolensville High School
Additional details
Association Fee : $150.00
Association Fee Frequency : Monthly
Heating : Yes
Parking Features : Garage Door Opener,Garage Faces Side
Lot Size Area : 0.47 Sq. Ft.
Building Area Total : 4241 Sq. Ft.
Lot Size Acres : 0.47 Acres
Lot Size Dimensions : 100 X 208.4
Living Area : 4241 Sq. Ft.
Lot Features : Level
Office Phone : 6153708669
Number of Bedrooms : 5
Number of Bathrooms : 5
Full Bathrooms : 5
Possession : Negotiable
Cooling : 1
Garage Spaces : 3
Patio and Porch Features : Patio,Covered,Porch,Deck,Screened
Levels : Two
Basement : Unfinished
Stories : 3
Utilities : Water Available,Cable Connected
Parking Space : 3
Sewer : Public Sewer
Location 109 Watertown Dr, TN 37135
Directions to 109 Watertown Dr, TN 37135
From 65, Exit Concord Rd and head east. Turn Right at Sunset Rd. Turn Right into Bennington. Continue approximately one mile to Watertown Dr and turn right. Property will be on the left. (new access from Telluride will be coming soon)
Ready to Start the Conversation?
We're ready when you are.
 © 2025 Listings courtesy of RealTracs, Inc. as distributed by MLS GRID. IDX information is provided exclusively for consumers' personal non-commercial use and may not be used for any purpose other than to identify prospective properties consumers may be interested in purchasing. The IDX data is deemed reliable but is not guaranteed by MLS GRID and may be subject to an end user license agreement prescribed by the Member Participant's applicable MLS. Based on information submitted to the MLS GRID as of June 26, 2025 10:00 PM CST. All data is obtained from various sources and may not have been verified by broker or MLS GRID. Supplied Open House Information is subject to change without notice. All information should be independently reviewed and verified for accuracy. Properties may or may not be listed by the office/agent presenting the information. Some IDX listings have been excluded from this website.
© 2025 Listings courtesy of RealTracs, Inc. as distributed by MLS GRID. IDX information is provided exclusively for consumers' personal non-commercial use and may not be used for any purpose other than to identify prospective properties consumers may be interested in purchasing. The IDX data is deemed reliable but is not guaranteed by MLS GRID and may be subject to an end user license agreement prescribed by the Member Participant's applicable MLS. Based on information submitted to the MLS GRID as of June 26, 2025 10:00 PM CST. All data is obtained from various sources and may not have been verified by broker or MLS GRID. Supplied Open House Information is subject to change without notice. All information should be independently reviewed and verified for accuracy. Properties may or may not be listed by the office/agent presenting the information. Some IDX listings have been excluded from this website.
