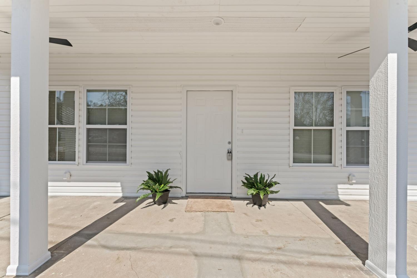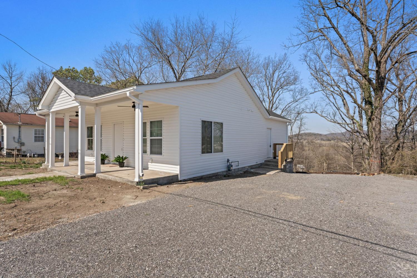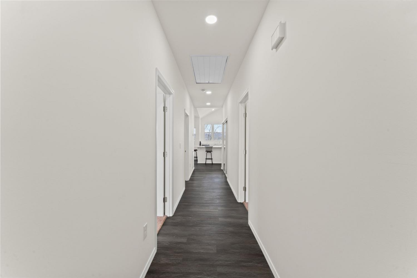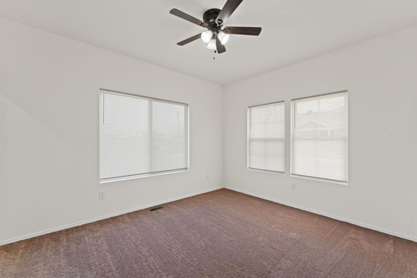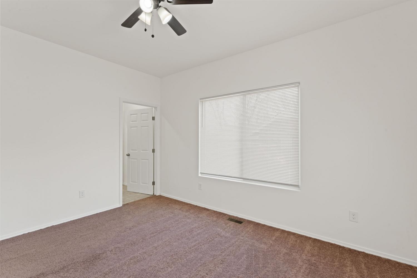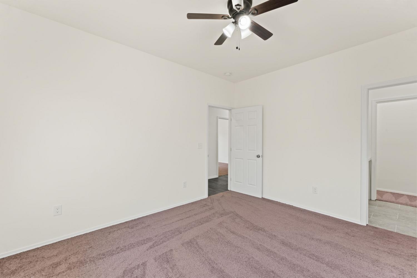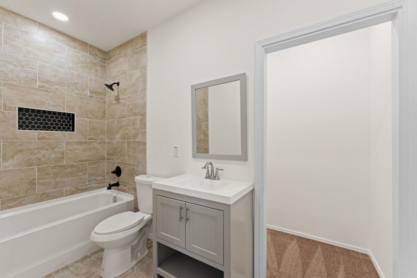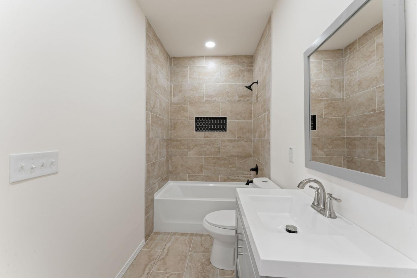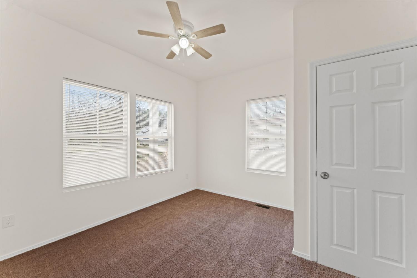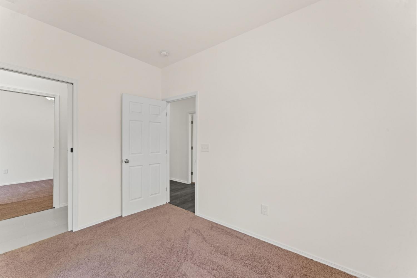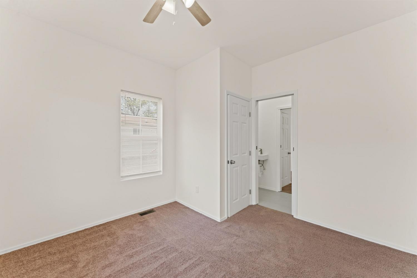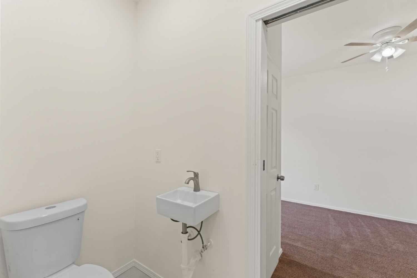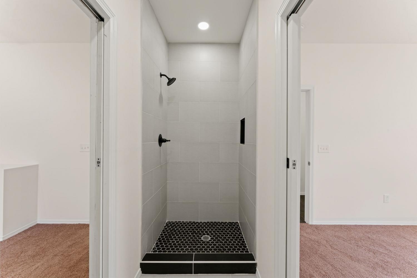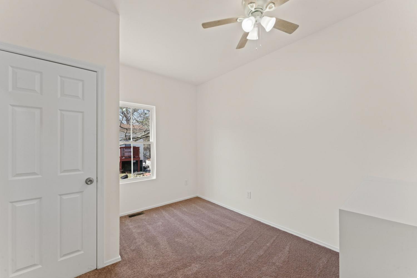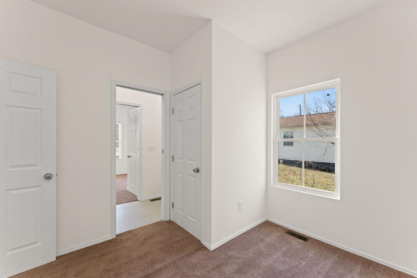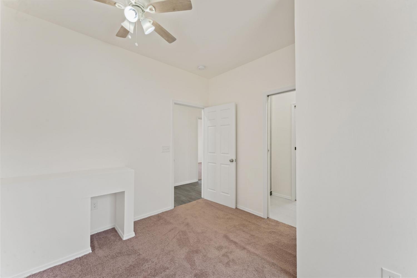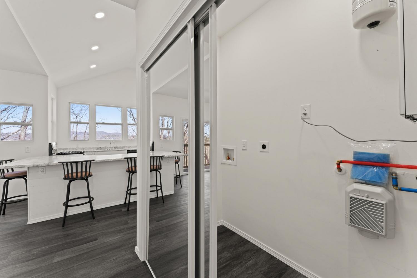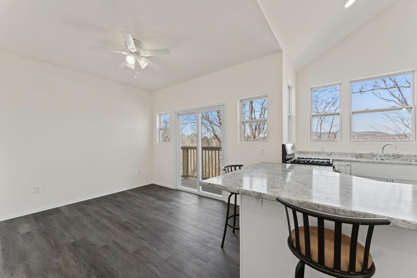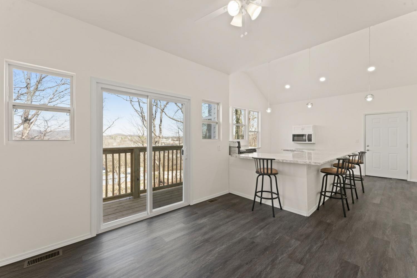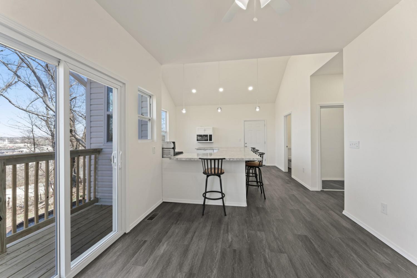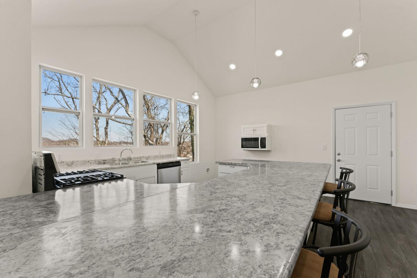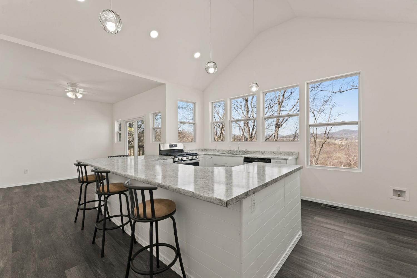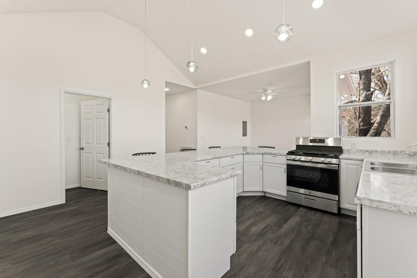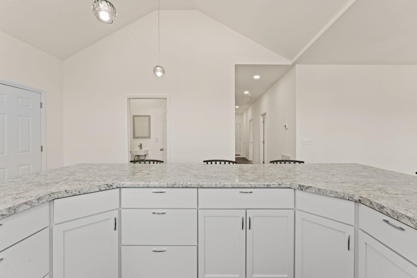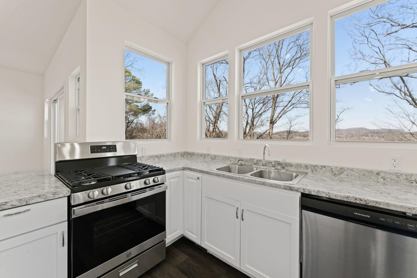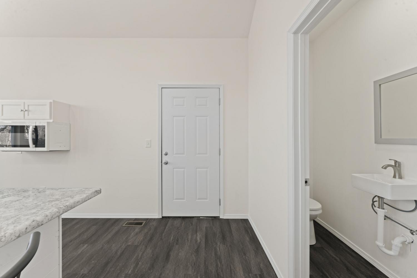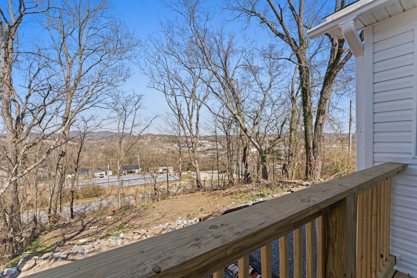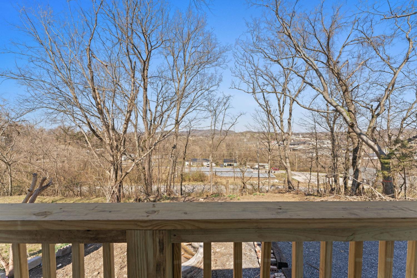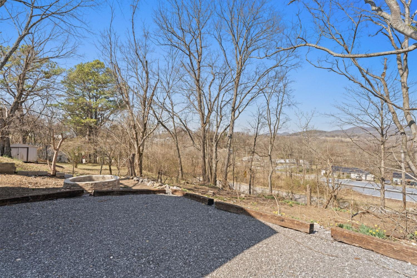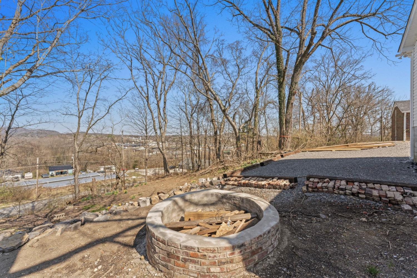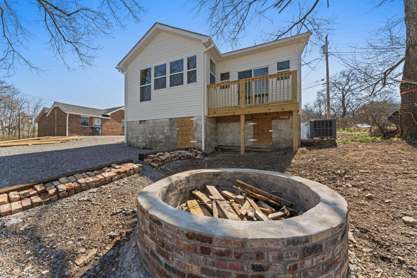 MIDDLE TENNESSEE REAL ESTATE
MIDDLE TENNESSEE REAL ESTATE
126 Foxall St, Hartsville, TN 37074 For Sale
Single Family Residence
- Single Family Residence
- Beds: 3
- Baths: 3
- 1,154 sq ft
Description
Priced under appraisal. $5,000 toward closing costs & $500 toward home warranty from seller! Plus an additional $500 landscape credit & a 1% lender credit available from our preferred lender. NO HOA! This charming one-level cottage-style home blends traditional and contemporary elements with brand new construction. Designed for those who love hosting, the open kitchen/living area allows guests to relax at the 8-seat island while the chef prepares meals. The kitchen features white cabinetry, nickel & chrome fixtures, a gas cooktop, electric oven, dishwasher & microwave. The space is lit with smooth vaulted ceilings, multiple windows & LED lighting. The primary bedroom has a ceiling fan, carpet & ensuite bath w/a tiled shower/tub combo & walk-in closet. Two secondary bedrooms share a full bath, & there's an additional half-bath near the kitchen. Washer/Dryer hookups, a tankless water heater & off-street parking for 6 make this home practical. The back deck overlooks a spacious lot w/a town view, & the home is within walking distance to downtown Hartsville. This home is flooded with natural light, a neutral color palette, beautiful wood-toned durable LVP flooring & LED lighting. Rocking chair front porch, side entrance into kitchen for easy unloading of groceries into the kitchen. Attic space & stand up crawl space for add'l storage. Great choice for a first-timer, someone who needs a one-level, or for an investor looking for a lease property.
Property Details
Status : Active
Source : RealTracs, Inc.
Address : 126 Foxall St Hartsville TN 37074
County : Trousdale County, TN
Property Type : Residential
Area : 1,154 sq. ft.
Year Built : 2025
Exterior Construction : Frame,Vinyl Siding
Floors : Carpet,Laminate,Marble,Tile
Heat : Central,Electric
HOA / Subdivision : Foxall St
Listing Provided by : United Real Estate Middle Tennessee
MLS Status : Active
Listing # : RTC2803559
Schools near 126 Foxall St, Hartsville, TN 37074 :
Trousdale Co Elementary, Jim Satterfield Middle School, Trousdale Co High School
Additional details
Heating : Yes
Parking Features : Driveway,Gravel
Lot Size Area : 0.17 Sq. Ft.
Building Area Total : 1154 Sq. Ft.
Lot Size Acres : 0.17 Acres
Lot Size Dimensions : 60 X 124.5
Living Area : 1154 Sq. Ft.
Office Phone : 6156248380
Number of Bedrooms : 3
Number of Bathrooms : 3
Full Bathrooms : 2
Half Bathrooms : 1
Possession : Close Of Escrow
Cooling : 1
Architectural Style : Cottage
New Construction : 1
Patio and Porch Features : Porch,Covered,Deck
Levels : One
Basement : Other
Stories : 1
Utilities : Electricity Available,Water Available
Parking Space : 6
Sewer : Public Sewer
Location 126 Foxall St, TN 37074
Directions to 126 Foxall St, TN 37074
From I-40E, take exit 239B, follow 70W. Turn Right on Hartsville Pike. Turn Left on Hwy.141W. Turn Left on Church St. Turn Left on Left on Foxall St. White house/brand new construction is on the Right.
Ready to Start the Conversation?
We're ready when you are.
 © 2026 Listings courtesy of RealTracs, Inc. as distributed by MLS GRID. IDX information is provided exclusively for consumers' personal non-commercial use and may not be used for any purpose other than to identify prospective properties consumers may be interested in purchasing. The IDX data is deemed reliable but is not guaranteed by MLS GRID and may be subject to an end user license agreement prescribed by the Member Participant's applicable MLS. Based on information submitted to the MLS GRID as of January 21, 2026 10:00 PM CST. All data is obtained from various sources and may not have been verified by broker or MLS GRID. Supplied Open House Information is subject to change without notice. All information should be independently reviewed and verified for accuracy. Properties may or may not be listed by the office/agent presenting the information. Some IDX listings have been excluded from this website.
© 2026 Listings courtesy of RealTracs, Inc. as distributed by MLS GRID. IDX information is provided exclusively for consumers' personal non-commercial use and may not be used for any purpose other than to identify prospective properties consumers may be interested in purchasing. The IDX data is deemed reliable but is not guaranteed by MLS GRID and may be subject to an end user license agreement prescribed by the Member Participant's applicable MLS. Based on information submitted to the MLS GRID as of January 21, 2026 10:00 PM CST. All data is obtained from various sources and may not have been verified by broker or MLS GRID. Supplied Open House Information is subject to change without notice. All information should be independently reviewed and verified for accuracy. Properties may or may not be listed by the office/agent presenting the information. Some IDX listings have been excluded from this website.

