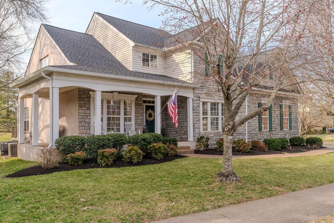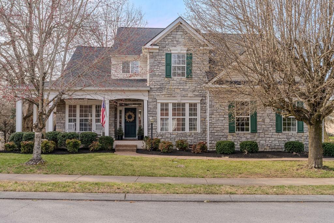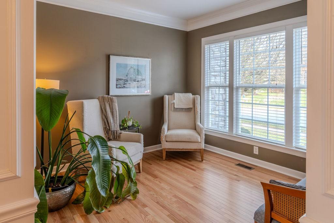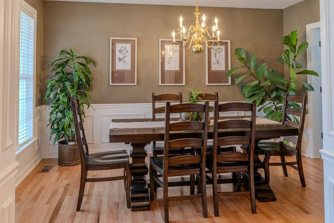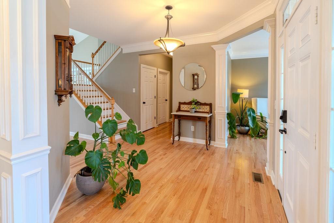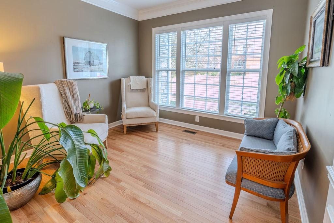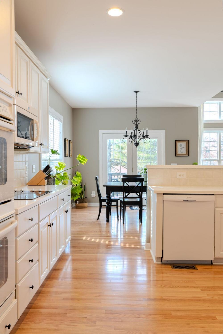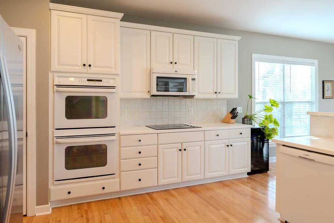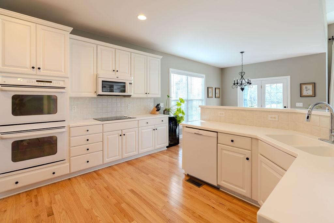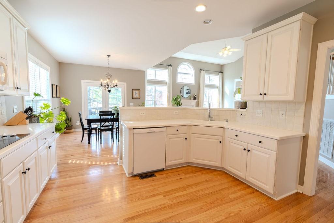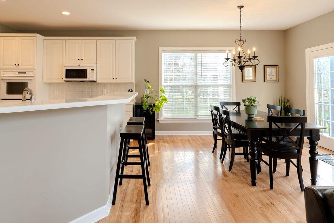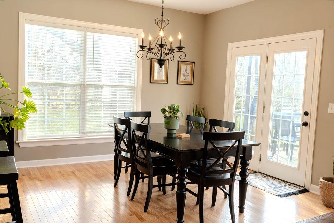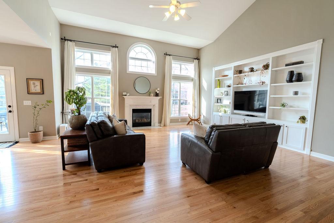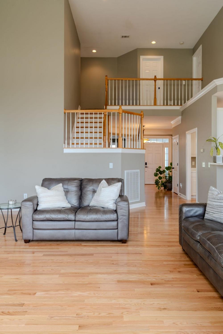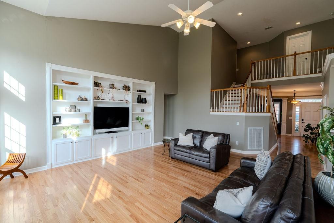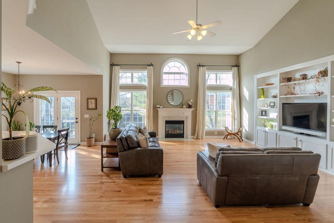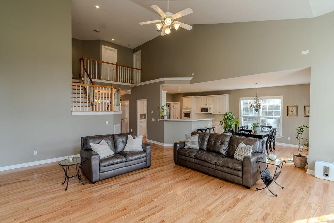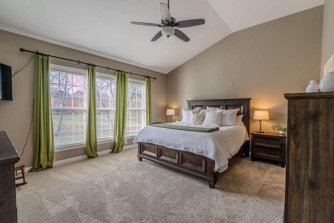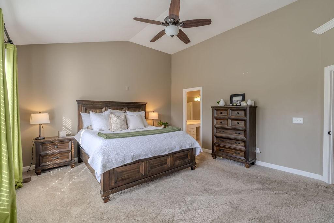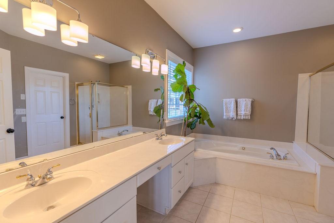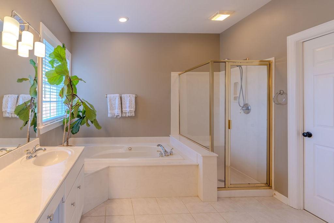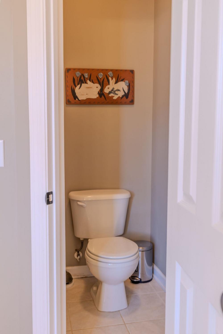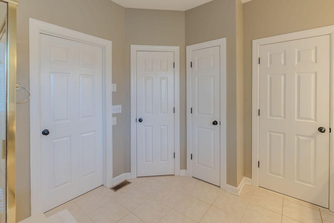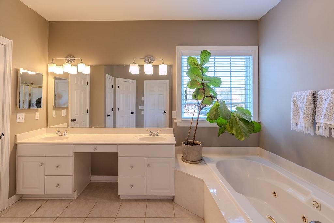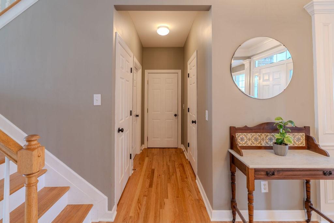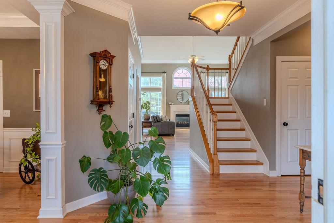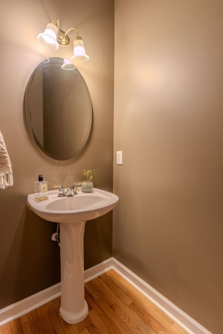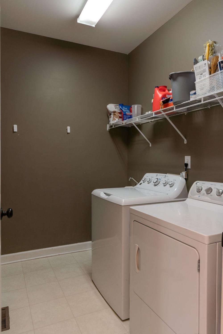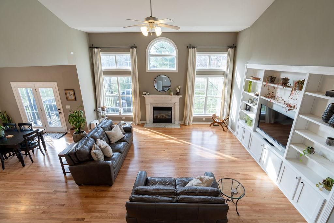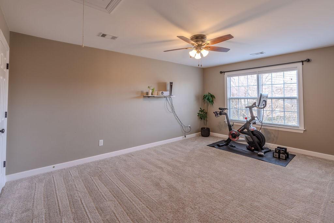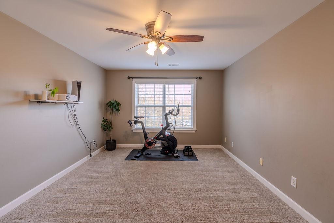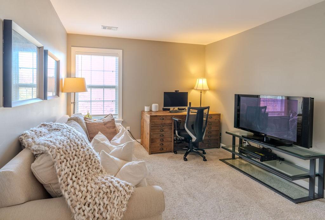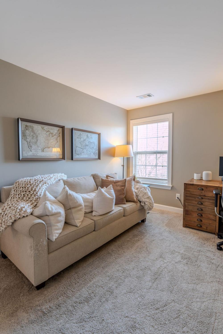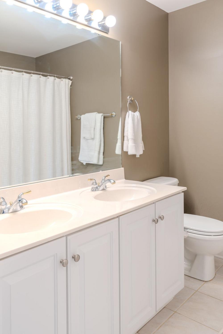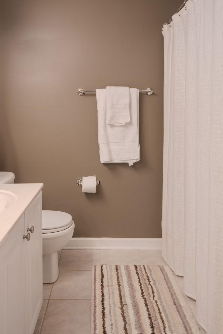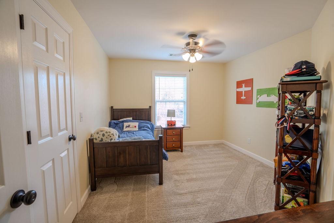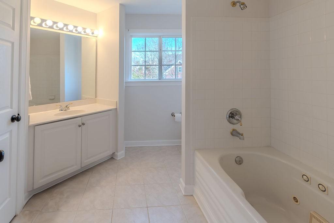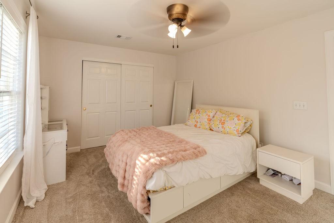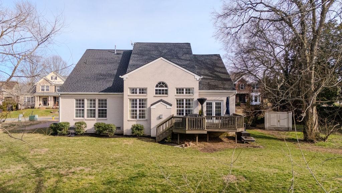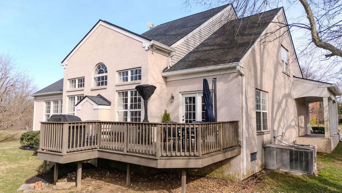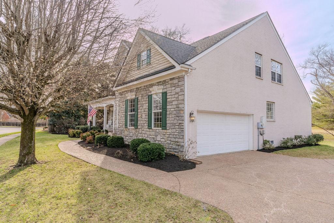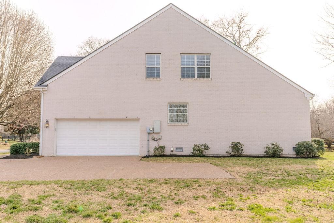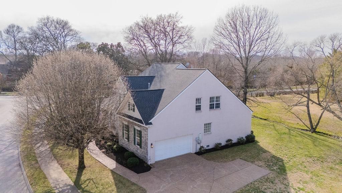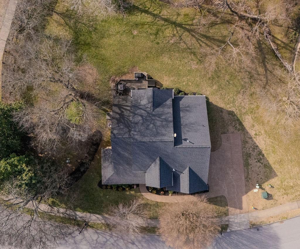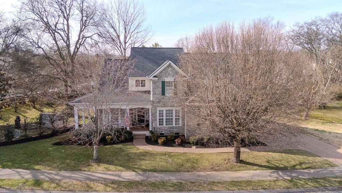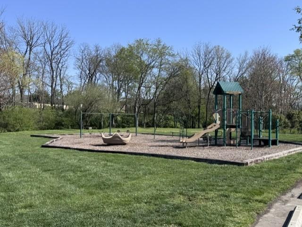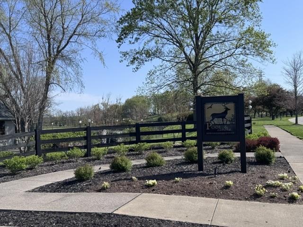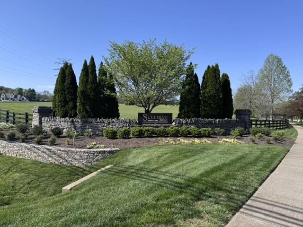 MIDDLE TENNESSEE REAL ESTATE
MIDDLE TENNESSEE REAL ESTATE
703 Braemere Dr, Franklin, TN 37064 For Sale
Single Family Residence
- Single Family Residence
- Beds: 4
- Baths: 4
- 3,194 sq ft
Description
Spring has arrived - Motivated Sellers, HUGE Price Improvement! Welcome to 703 Braemere Drive, an exceptional home located in the desirable city of Franklin, TN. This meticulously maintained residence offers a perfect blend of modern convenience and timeless charm. As you enter, you'll be greeted by an open, airy layout with an abundance of natural light AND new, hardwood floors. The spacious living room features elegant finishes and seamlessly flows into the dining area, ideal for both everyday living and entertaining guests. The primary suite, located on the main level, is a true retreat, offering a generous walk-in closet and a luxurious en-suite bathroom with dual vanities, a soaking tub, and a separate shower. Step outside to your private backyard oasis, perfect for enjoying warm Tennessee evenings or hosting gatherings with friends and family. Whether you prefer quiet relaxation or outdoor fun, this home offers the best of both worlds. Located in a highly sought-after neighborhood, this home is within close proximity to top-rated schools, shopping, dining, and the vibrant downtown Franklin area. With its blend of comfort, style, and location, 703 Braemere Drive is an incredible opportunity for anyone looking to experience the best of Franklin living. Don’t miss out!
Property Details
Status : Active
Source : RealTracs, Inc.
County : Williamson County, TN
Property Type : Residential
Area : 3,194 sq. ft.
Year Built : 2001
Exterior Construction : Brick,Vinyl Siding
Floors : Carpet,Wood
Heat : Central,Natural Gas
HOA / Subdivision : Sullivan Farms Sec E
Listing Provided by : Berkshire Hathaway HomeServices Woodmont Realty
MLS Status : Active
Listing # : RTC2803694
Schools near 703 Braemere Dr, Franklin, TN 37064 :
Winstead Elementary School, Legacy Middle School, Centennial High School
Additional details
Association Fee : $63.00
Association Fee Frequency : Monthly
Heating : Yes
Parking Features : Garage Faces Side
Lot Size Area : 0.23 Sq. Ft.
Building Area Total : 3194 Sq. Ft.
Lot Size Acres : 0.23 Acres
Lot Size Dimensions : 105 X 115
Living Area : 3194 Sq. Ft.
Lot Features : Level,Private,Views
Office Phone : 6152923552
Number of Bedrooms : 4
Number of Bathrooms : 4
Full Bathrooms : 3
Half Bathrooms : 1
Possession : Close Of Escrow
Cooling : 1
Garage Spaces : 2
Architectural Style : Traditional
Patio and Porch Features : Porch,Covered,Deck
Levels : Two
Basement : Crawl Space
Stories : 2
Utilities : Electricity Available,Water Available
Parking Space : 2
Sewer : Public Sewer
Location 703 Braemere Dr, TN 37064
Directions to 703 Braemere Dr, TN 37064
From Mack Hatcher Pkwy; continue to left on Donelson Creek Pkwy; Take second Left onto Braemere Drive and home is immediately on Left
Ready to Start the Conversation?
We're ready when you are.
 © 2025 Listings courtesy of RealTracs, Inc. as distributed by MLS GRID. IDX information is provided exclusively for consumers' personal non-commercial use and may not be used for any purpose other than to identify prospective properties consumers may be interested in purchasing. The IDX data is deemed reliable but is not guaranteed by MLS GRID and may be subject to an end user license agreement prescribed by the Member Participant's applicable MLS. Based on information submitted to the MLS GRID as of July 3, 2025 10:00 AM CST. All data is obtained from various sources and may not have been verified by broker or MLS GRID. Supplied Open House Information is subject to change without notice. All information should be independently reviewed and verified for accuracy. Properties may or may not be listed by the office/agent presenting the information. Some IDX listings have been excluded from this website.
© 2025 Listings courtesy of RealTracs, Inc. as distributed by MLS GRID. IDX information is provided exclusively for consumers' personal non-commercial use and may not be used for any purpose other than to identify prospective properties consumers may be interested in purchasing. The IDX data is deemed reliable but is not guaranteed by MLS GRID and may be subject to an end user license agreement prescribed by the Member Participant's applicable MLS. Based on information submitted to the MLS GRID as of July 3, 2025 10:00 AM CST. All data is obtained from various sources and may not have been verified by broker or MLS GRID. Supplied Open House Information is subject to change without notice. All information should be independently reviewed and verified for accuracy. Properties may or may not be listed by the office/agent presenting the information. Some IDX listings have been excluded from this website.
