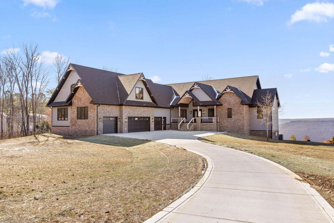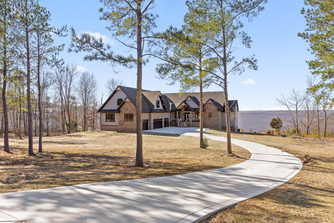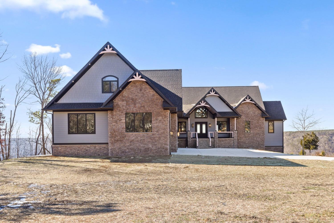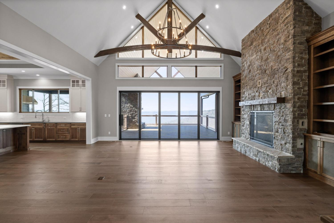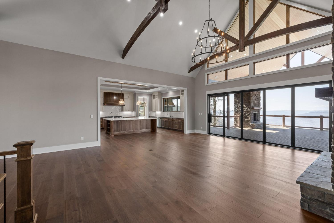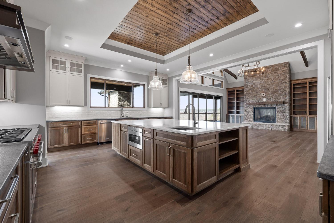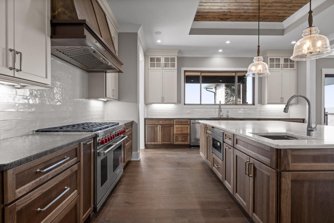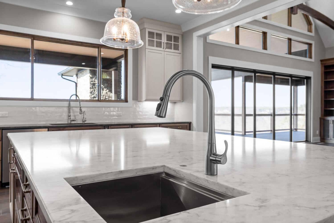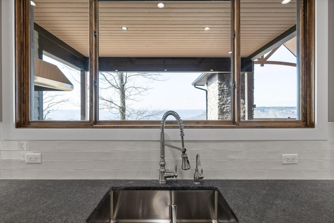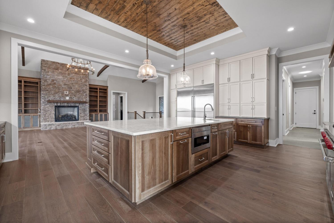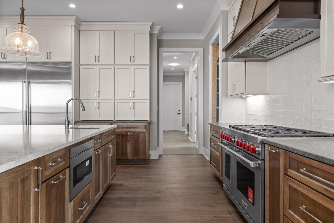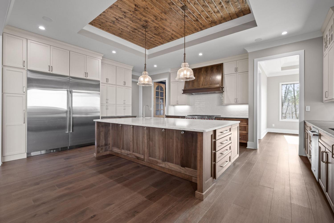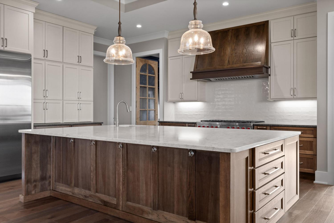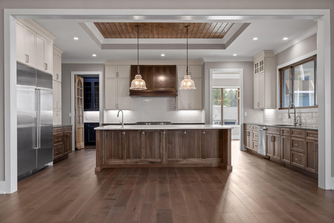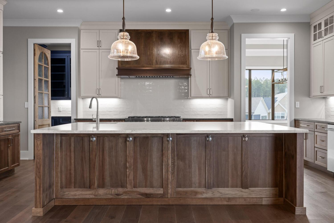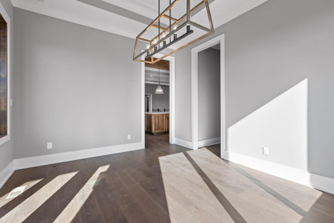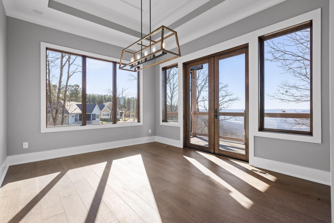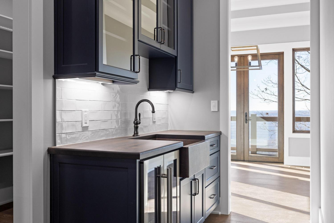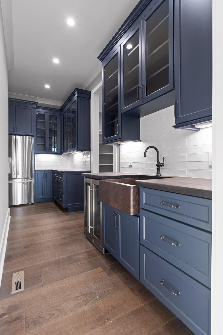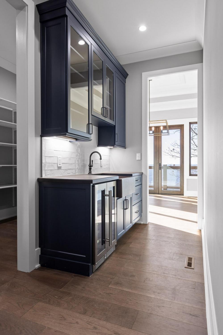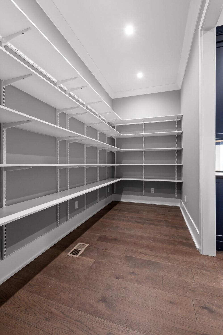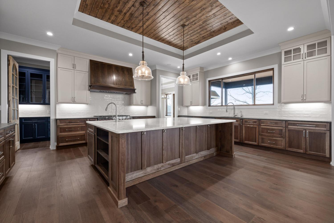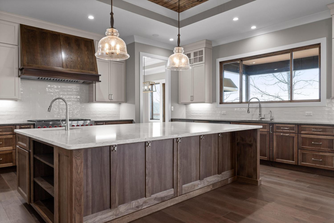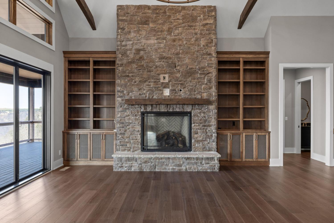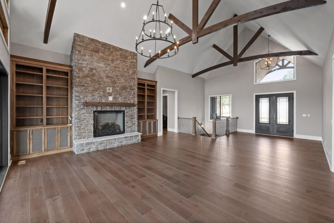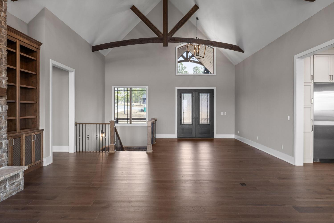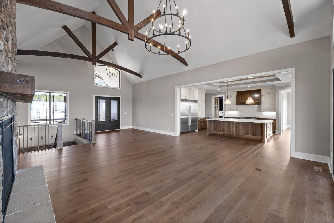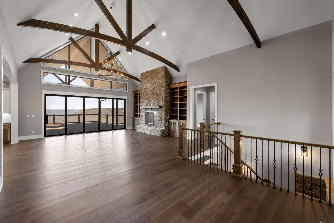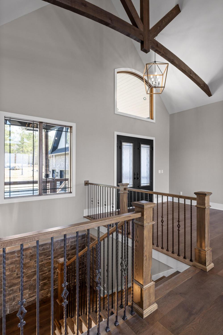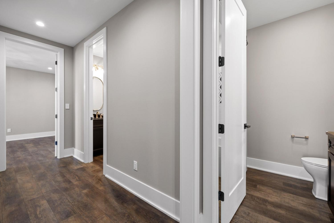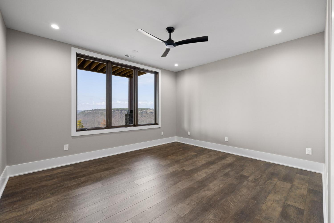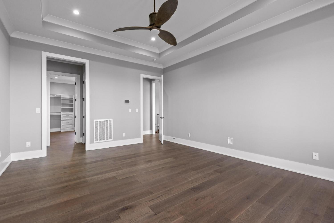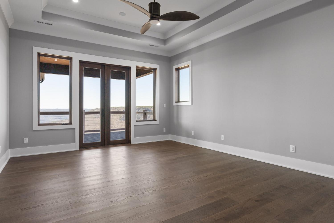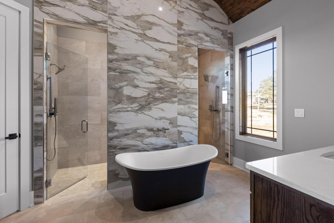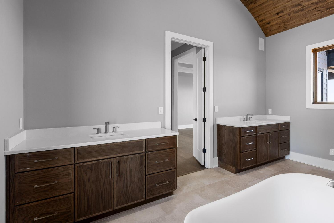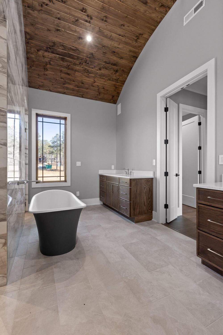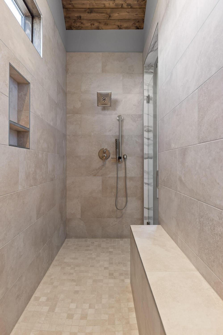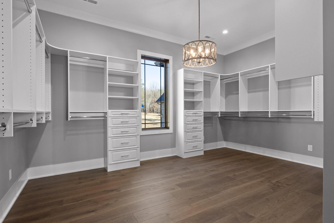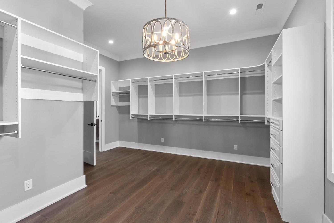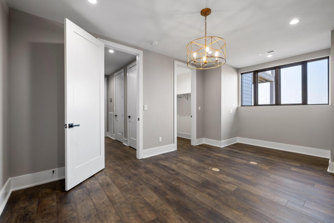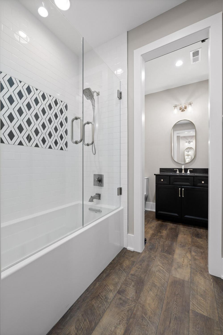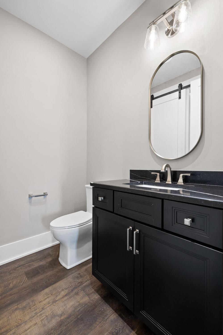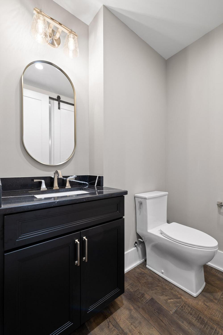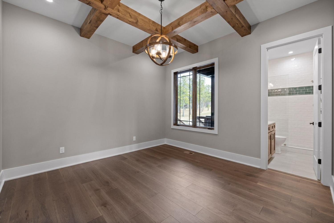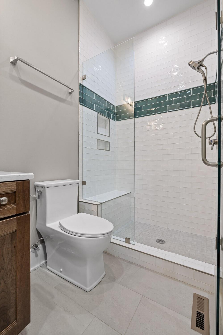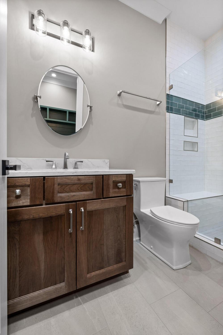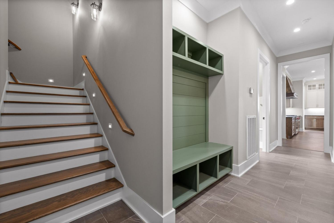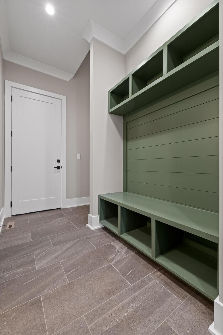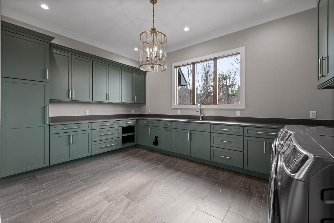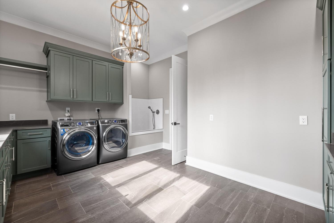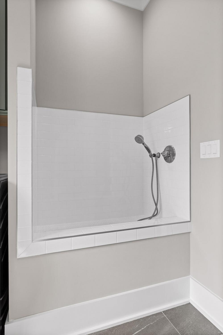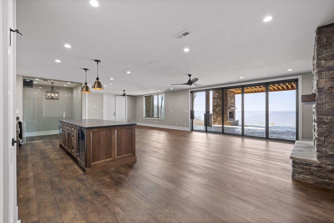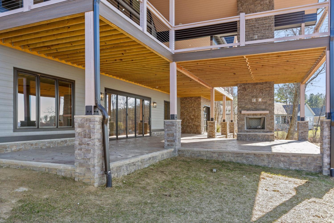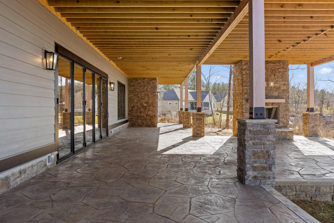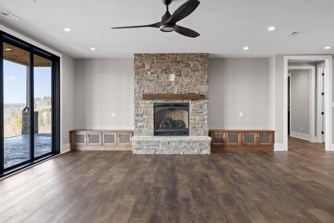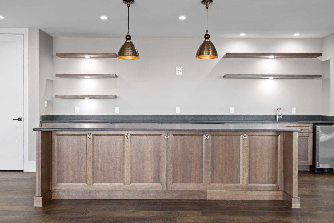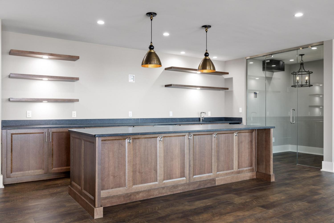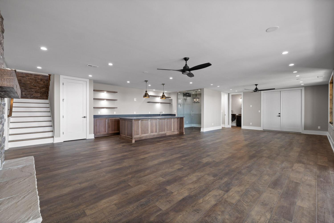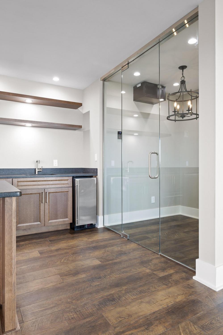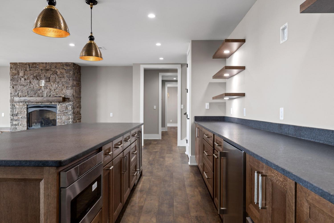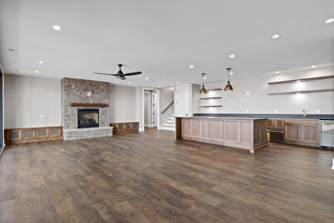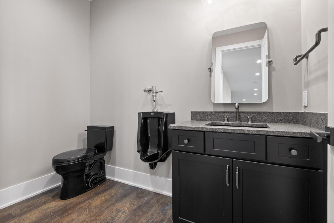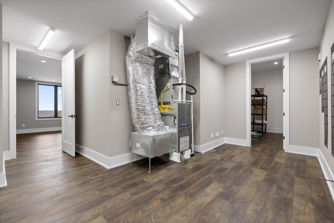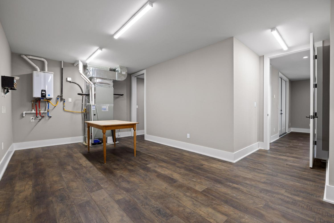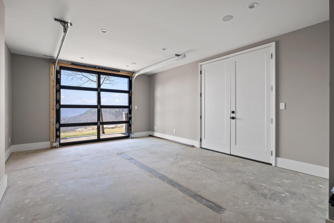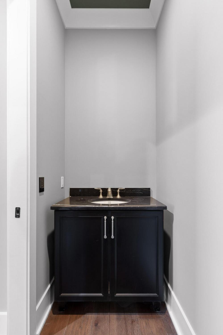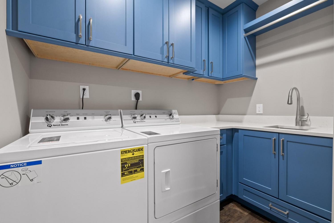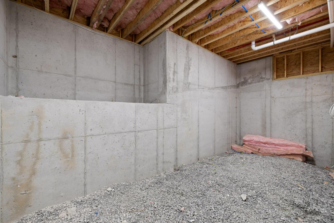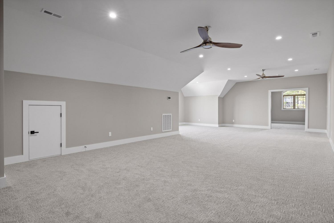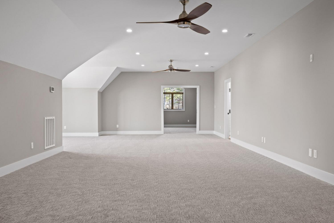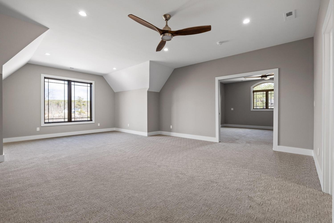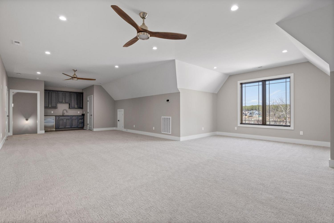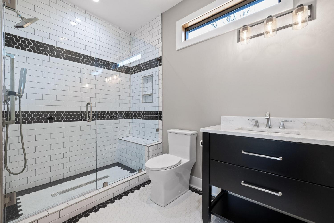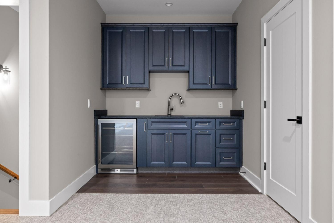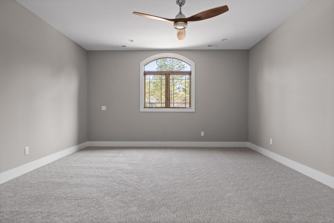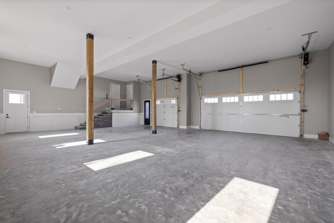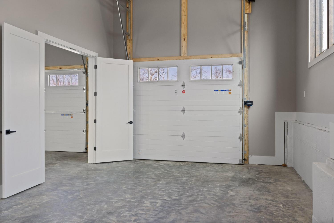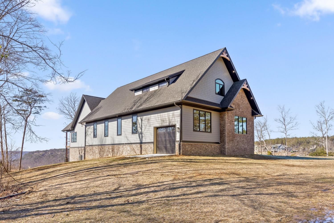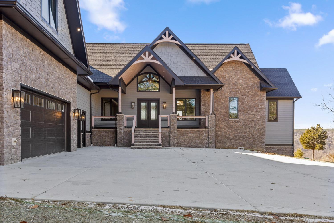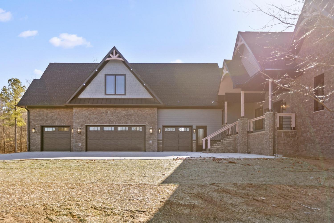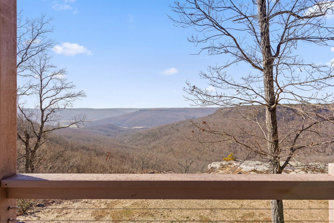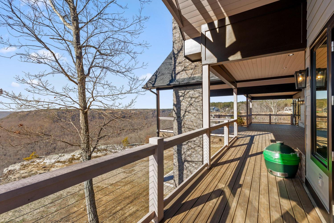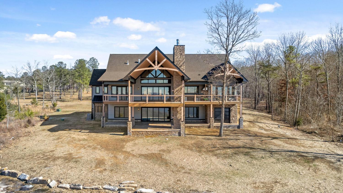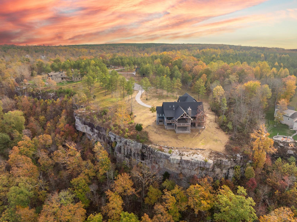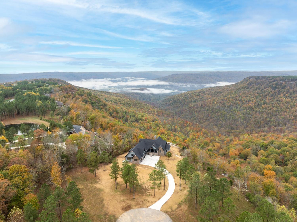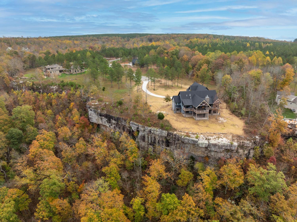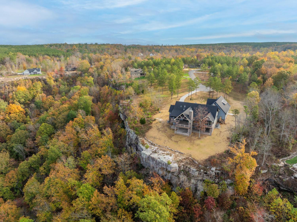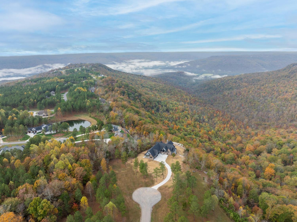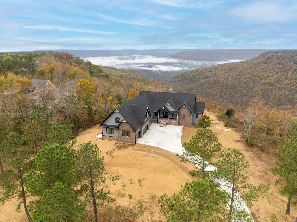 MIDDLE TENNESSEE REAL ESTATE
MIDDLE TENNESSEE REAL ESTATE
490 Pappy Road, Jasper, TN 37347 For Sale
- Beds: 4
- Baths: 6
- 6,768 sq ft
Description
>Back on the market to NO fault of the seller< Nestled at the end of a quiet cul-de-sac in the prestigious Jasper Highlands community, this extraordinary home offers a rare blend of privacy, breathtaking views, and unparalleled craftsmanship. No one can build to the left of the home and you have the option to purchase the seller's brow homesite to the right, this retreat is truly one of a kind. Designed with meticulous attention to detail, this mountain retreat is perfect for hosting family and friends. The heart of the home is a chef's kitchen, outfitted with high-end appliances, an expansive island, and a huge walk-in pantry. Accordion doors seamlessly connect the indoor and outdoor living spaces, where you will find 2000+ square feet of covered porches on multiple levels, showcasing unobstructed views of the valley. An outdoor kitchen makes alfresco dining a breeze, while the lower-level rec room with a massive wet bar and built-in kegerator is the ultimate entertainment space. The home's craftsmanship extends throughout the entire home. There is an expansive recreation & bunk room over the garage, and a massive 3 car garage that also has room for toys, gators, etc. The garage is also plumbed for a workshop and features an attached utility vehicle garage for added convenience. Beyond the home, Jasper Highlands offers an active lifestyle with swimming, pickle ball, tennis, hiking trails, and a vibrant community center complete with popular Top of the Rock Brewery and Fiery Gizzard Pizzeria. This is more than a home—it's a legacy property designed for generations to enjoy. Don't miss the opportunity to make it yours. Schedule your private showing today!
Property Details
Status : Active
Source : RealTracs, Inc.
County : Marion County, TN
Property Type : Residential
Area : 6,768 sq. ft.
Year Built : 2025
Exterior Construction : Stone,Other
Floors : Carpet,Tile,Other
Heat : Central,Electric
HOA / Subdivision : Jasper Highlands
Listing Provided by : Greater Downtown Realty dba Keller Williams Realty
MLS Status : Active
Listing # : RTC2803754
Schools near 490 Pappy Road, Jasper, TN 37347 :
Jasper Elementary School, Jasper Middle School, Marion Co High School
Additional details
Association Fee : $1,308.00
Association Fee Frequency : Annually
Heating : Yes
Parking Features : Garage Door Opener,Garage Faces Side,Concrete,Driveway,Paved
Lot Size Area : 2.63 Sq. Ft.
Building Area Total : 6768 Sq. Ft.
Lot Size Acres : 2.63 Acres
Lot Size Dimensions : ROBERTS POINT
Living Area : 6768 Sq. Ft.
Lot Features : Cleared,Private,Other
Office Phone : 4236641900
Number of Bedrooms : 4
Number of Bathrooms : 6
Full Bathrooms : 4
Half Bathrooms : 2
Cooling : 1
Garage Spaces : 6
New Construction : 1
Patio and Porch Features : Patio,Covered
Levels : Three Or More
Basement : Finished
Stories : 2
Utilities : Electricity Available,Water Available
Parking Space : 6
Sewer : Septic Tank
Location 490 Pappy Road, TN 37347
Directions to 490 Pappy Road, TN 37347
From US -27 take the I-24 W exit toward Nashville/Birmingham Passing through Georgia Entering Tennessee 26.4 mi Take exit 152B for US-64 E/US-72 E toward US-41/Kimball Turn right onto US-64 E/US-72 E 0.6 mi Turn left onto Timber Ridge Dr 0.2 mi Continue onto Jasper Highlands Blvd 2.5 mi At the traffic circle, take the 3rd exit onto Raulston Fls Rd 1.7 mi Turn left onto Pappy Rd
Ready to Start the Conversation?
We're ready when you are.
 © 2025 Listings courtesy of RealTracs, Inc. as distributed by MLS GRID. IDX information is provided exclusively for consumers' personal non-commercial use and may not be used for any purpose other than to identify prospective properties consumers may be interested in purchasing. The IDX data is deemed reliable but is not guaranteed by MLS GRID and may be subject to an end user license agreement prescribed by the Member Participant's applicable MLS. Based on information submitted to the MLS GRID as of July 21, 2025 10:00 AM CST. All data is obtained from various sources and may not have been verified by broker or MLS GRID. Supplied Open House Information is subject to change without notice. All information should be independently reviewed and verified for accuracy. Properties may or may not be listed by the office/agent presenting the information. Some IDX listings have been excluded from this website.
© 2025 Listings courtesy of RealTracs, Inc. as distributed by MLS GRID. IDX information is provided exclusively for consumers' personal non-commercial use and may not be used for any purpose other than to identify prospective properties consumers may be interested in purchasing. The IDX data is deemed reliable but is not guaranteed by MLS GRID and may be subject to an end user license agreement prescribed by the Member Participant's applicable MLS. Based on information submitted to the MLS GRID as of July 21, 2025 10:00 AM CST. All data is obtained from various sources and may not have been verified by broker or MLS GRID. Supplied Open House Information is subject to change without notice. All information should be independently reviewed and verified for accuracy. Properties may or may not be listed by the office/agent presenting the information. Some IDX listings have been excluded from this website.
