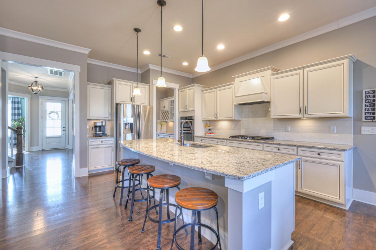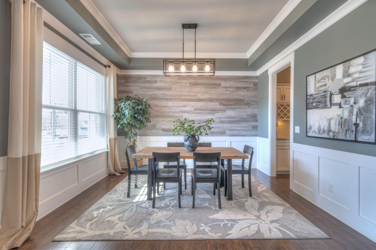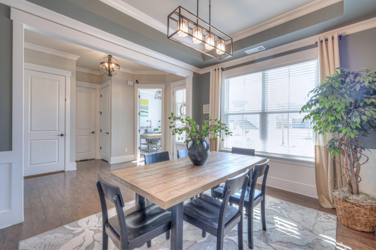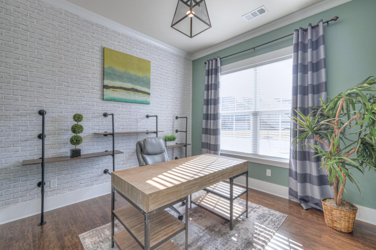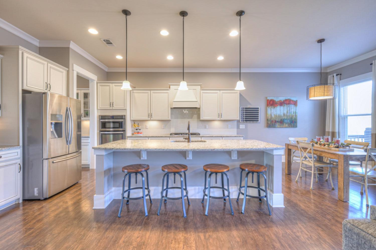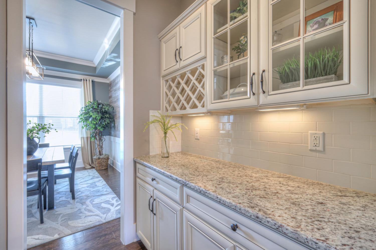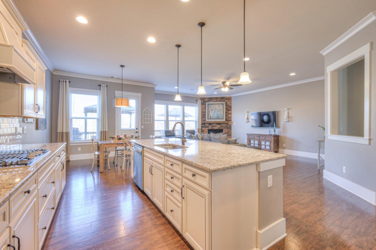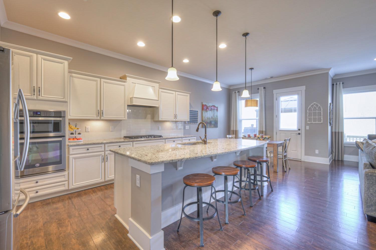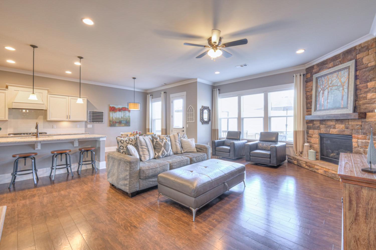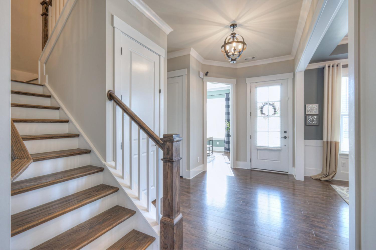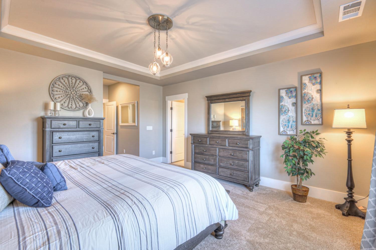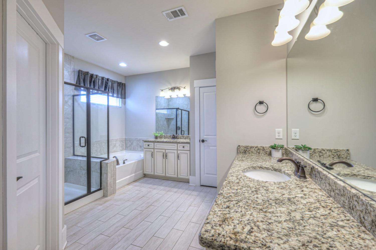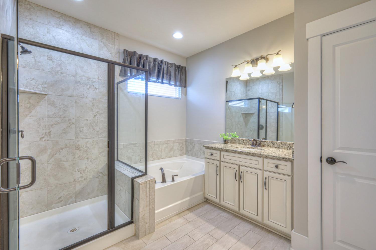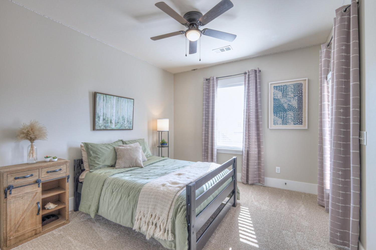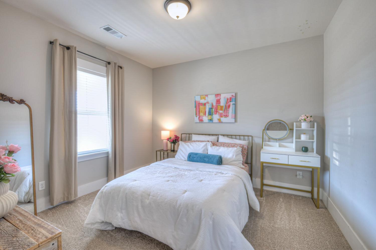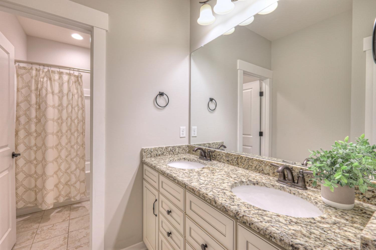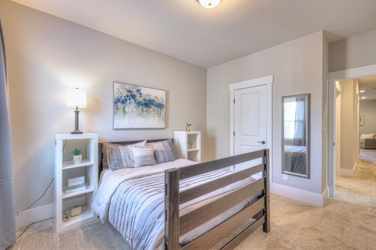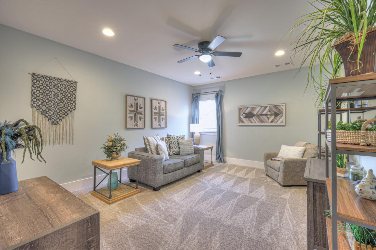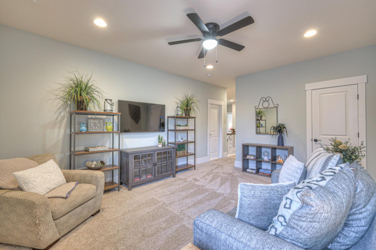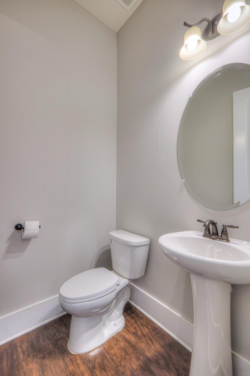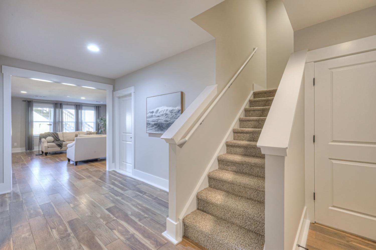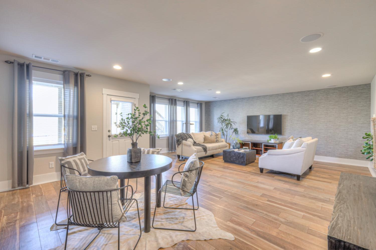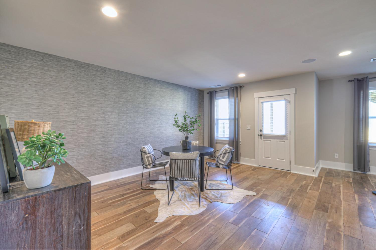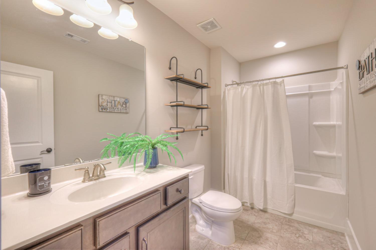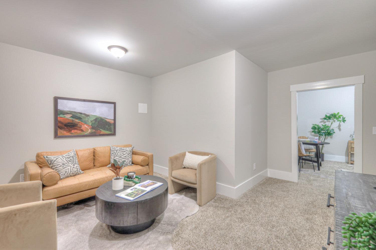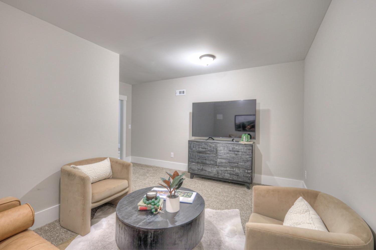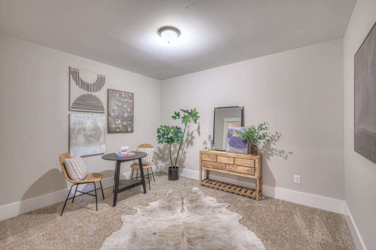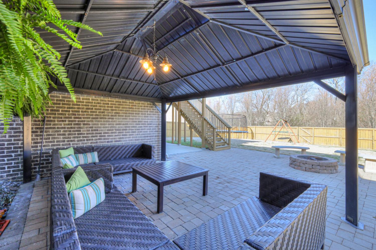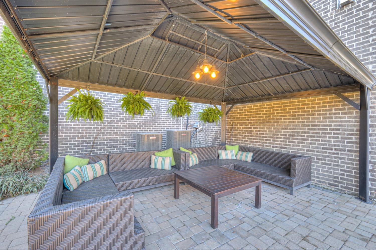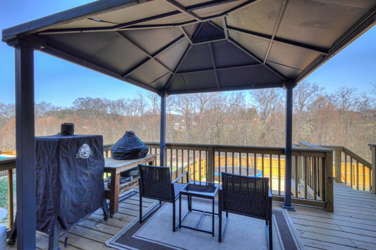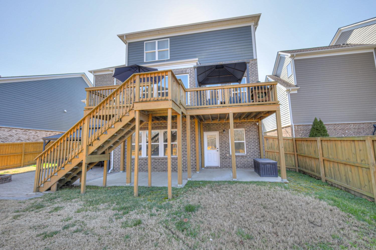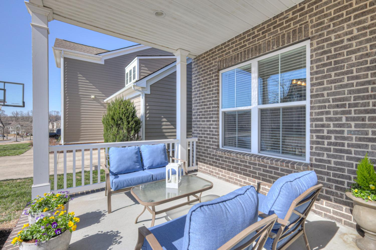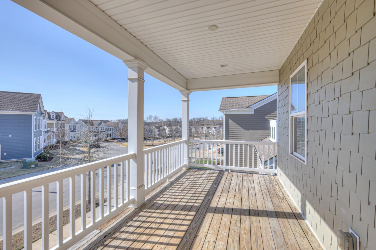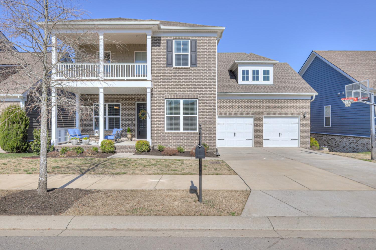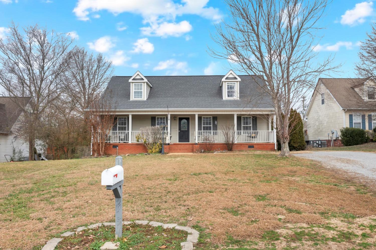 MIDDLE TENNESSEE REAL ESTATE
MIDDLE TENNESSEE REAL ESTATE
1086 Amelia Park Dr, Franklin, TN 37067 For Sale
Single Family Residence
- Single Family Residence
- Beds: 4
- Baths: 4
- 4,396 sq ft
Description
Welcome to this stunning brick home in the heart of Franklin, Tennessee, zoned for top-rated Williamson County Schools. Blending luxury, comfort, and convenience, this residence features impeccable craftsmanship throughout. Upon arrival, the charming double front porches invite you to step inside and explore. The main level boasts soaring 10' ceilings, creating an open and airy feel. Gleaming hardwood floors and high-end finishes enhance the home’s elegant atmosphere. The gourmet kitchen is a chef’s dream with stainless steel appliances, granite countertops, and an oversized island perfect for meal prep or casual dining. The adjoining living room features a gas fireplace, adding warmth and ambiance to the space. Step outside to the expansive outdoor living area, ideal for entertaining or relaxing. The covered patio, complete with a stone fire pit, overlooks the fully fenced yard, offering a private and tranquil retreat for year-round enjoyment. The oversized garage provides ample space for vehicles and additional storage. The fully finished walkout basement is a standout feature, with a movie room, versatile flex space perfect for extra guests, and a full bathroom for convenience. Whether hosting movie nights or providing extra living space, this basement offers endless possibilities. Upstairs, the primary suite is a luxurious retreat, with a spacious bedroom, tray ceilings, and a spa-like en-suite bathroom. Relax in the soaking tub, enjoy the oversized walk-in shower, or unwind at the dual vanities. The large walk-in closet provides ample storage for all your wardrobe needs. Situated in a prime location in Franklin, TN, this home offers easy access to shopping, dining, and entertainment. This exceptional home combines the best of both worlds—charming Southern character and modern luxury.
Property Details
Status : Active
Source : RealTracs, Inc.
County : Williamson County, TN
Property Type : Residential
Area : 4,396 sq. ft.
Year Built : 2017
Exterior Construction : Brick
Floors : Carpet,Wood,Tile
Heat : Electric,Heat Pump,Natural Gas
HOA / Subdivision : Amelia Park Sec4
Listing Provided by : Corcoran Reverie
MLS Status : Active
Listing # : RTC2803837
Schools near 1086 Amelia Park Dr, Franklin, TN 37067 :
Trinity Elementary, Fred J Page Middle School, Fred J Page High School
Additional details
Virtual Tour URL : Click here for Virtual Tour
Association Fee : $80.00
Association Fee Frequency : Monthly
Heating : Yes
Parking Features : Attached,Concrete
Lot Size Area : 0.2 Sq. Ft.
Building Area Total : 4396 Sq. Ft.
Lot Size Acres : 0.2 Acres
Lot Size Dimensions : 9045
Living Area : 4396 Sq. Ft.
Office Phone : 6152507880
Number of Bedrooms : 4
Number of Bathrooms : 4
Full Bathrooms : 3
Half Bathrooms : 1
Possession : Negotiable
Cooling : 1
Garage Spaces : 2
Patio and Porch Features : Patio,Covered
Levels : Three Or More
Basement : Finished
Stories : 3
Utilities : Electricity Available,Water Available
Parking Space : 2
Sewer : Public Sewer
Location 1086 Amelia Park Dr, TN 37067
Directions to 1086 Amelia Park Dr, TN 37067
From Nashville: Take I-65S to Exit 68A Cool Springs Blvd. E Merge onto Cool Springs Blvd for 1.7 miles. Go straight through two roundabouts and continue onto Oxford Glen Dr. Turn left at the stoplight onto Clovercroft Rd. Amelia Park is up on the right.
Ready to Start the Conversation?
We're ready when you are.
 © 2025 Listings courtesy of RealTracs, Inc. as distributed by MLS GRID. IDX information is provided exclusively for consumers' personal non-commercial use and may not be used for any purpose other than to identify prospective properties consumers may be interested in purchasing. The IDX data is deemed reliable but is not guaranteed by MLS GRID and may be subject to an end user license agreement prescribed by the Member Participant's applicable MLS. Based on information submitted to the MLS GRID as of April 4, 2025 10:00 AM CST. All data is obtained from various sources and may not have been verified by broker or MLS GRID. Supplied Open House Information is subject to change without notice. All information should be independently reviewed and verified for accuracy. Properties may or may not be listed by the office/agent presenting the information. Some IDX listings have been excluded from this website.
© 2025 Listings courtesy of RealTracs, Inc. as distributed by MLS GRID. IDX information is provided exclusively for consumers' personal non-commercial use and may not be used for any purpose other than to identify prospective properties consumers may be interested in purchasing. The IDX data is deemed reliable but is not guaranteed by MLS GRID and may be subject to an end user license agreement prescribed by the Member Participant's applicable MLS. Based on information submitted to the MLS GRID as of April 4, 2025 10:00 AM CST. All data is obtained from various sources and may not have been verified by broker or MLS GRID. Supplied Open House Information is subject to change without notice. All information should be independently reviewed and verified for accuracy. Properties may or may not be listed by the office/agent presenting the information. Some IDX listings have been excluded from this website.
