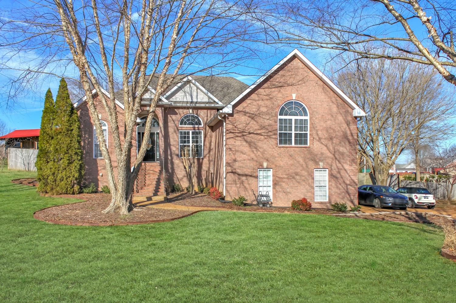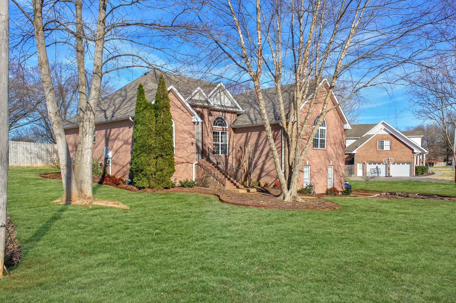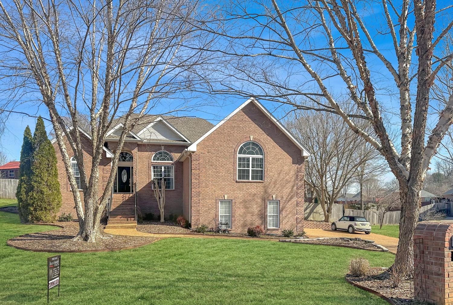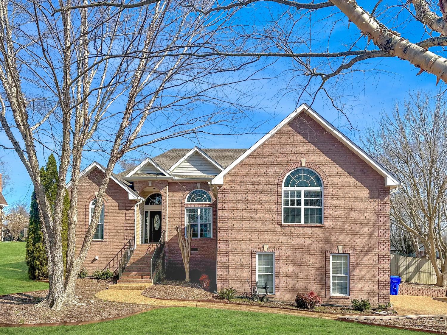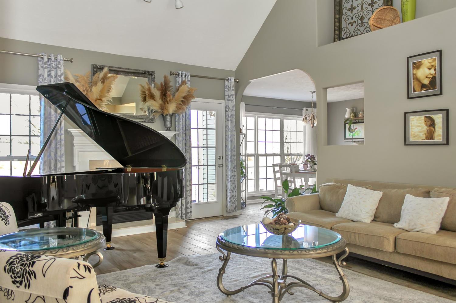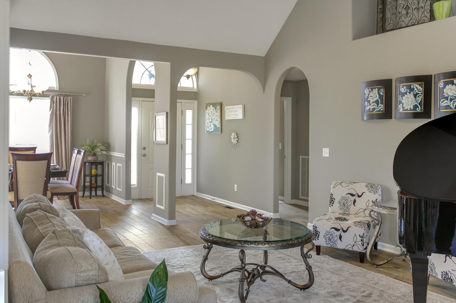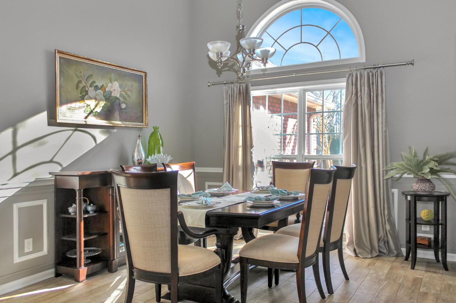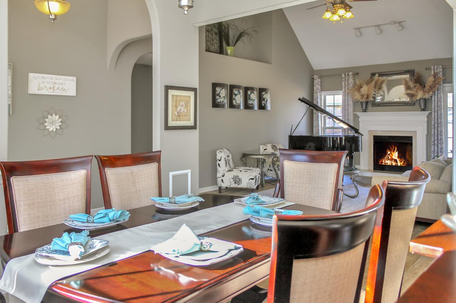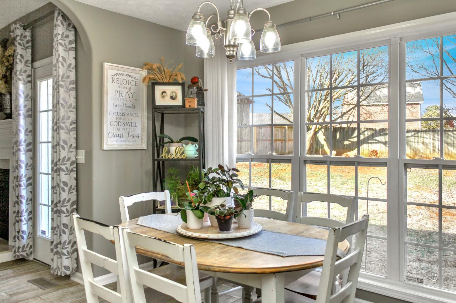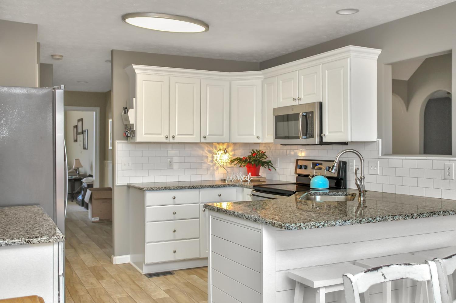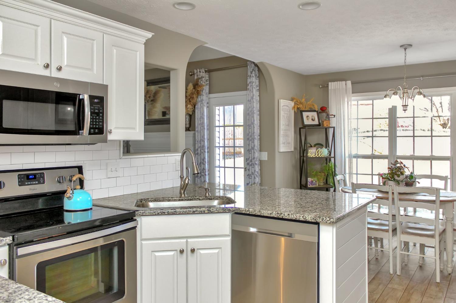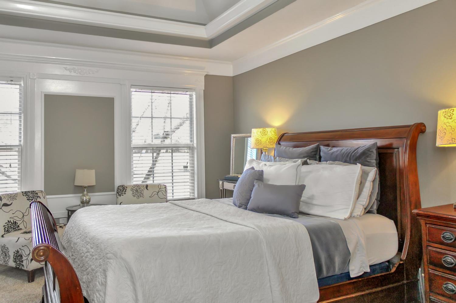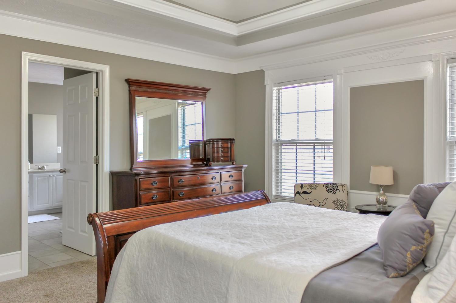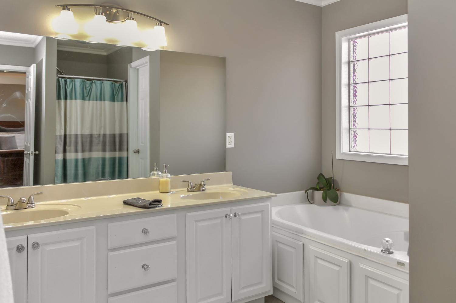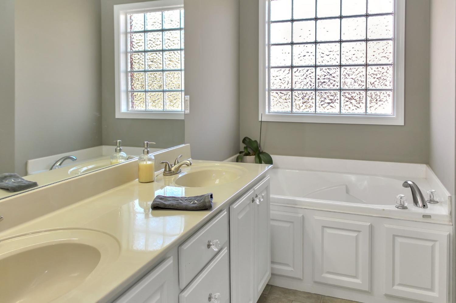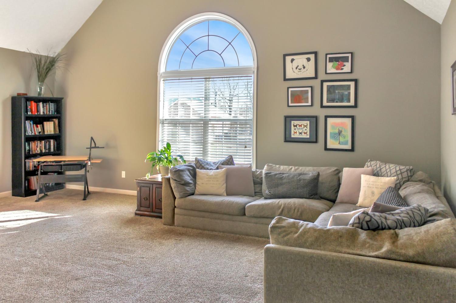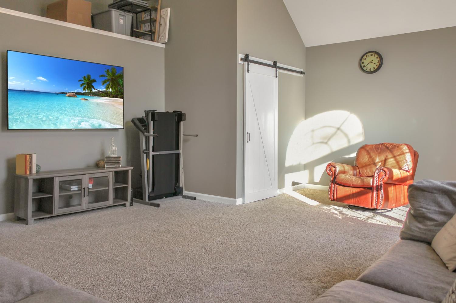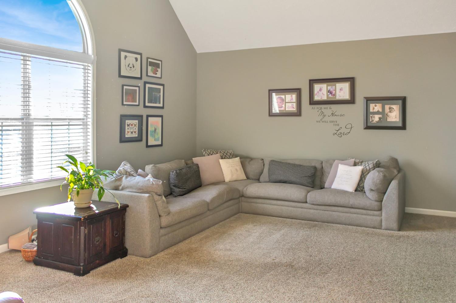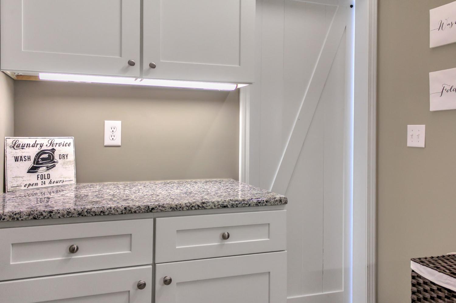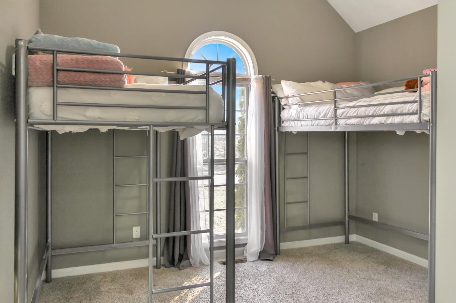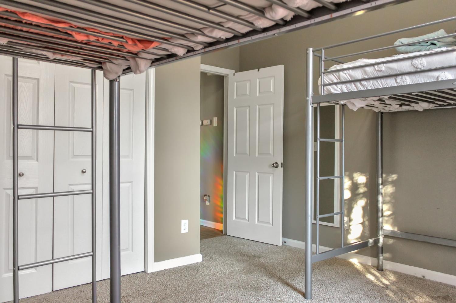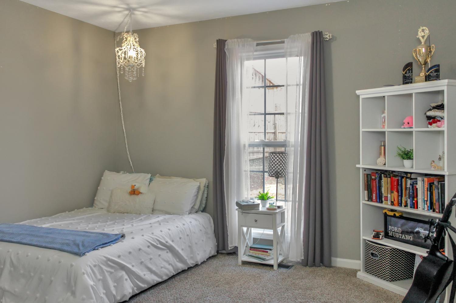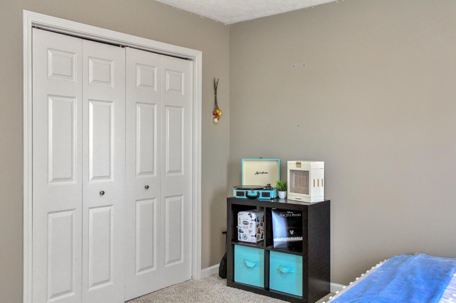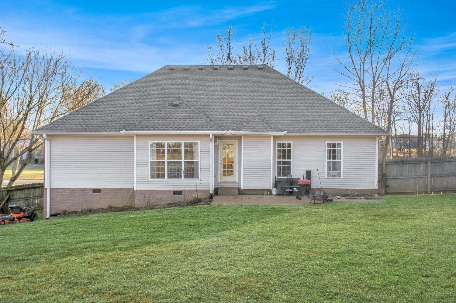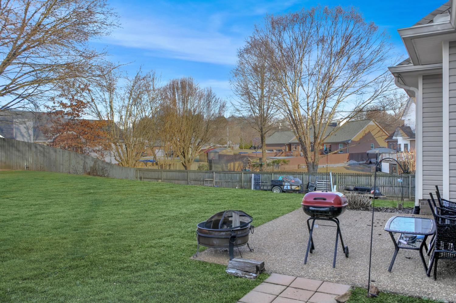 MIDDLE TENNESSEE REAL ESTATE
MIDDLE TENNESSEE REAL ESTATE
301 Covington Bnd, White House, TN 37188 For Sale
Single Family Residence
- Single Family Residence
- Beds: 3
- Baths: 2
- 2,225 sq ft
Description
$15,000 PRICE REDUCTION! This beautifully updated home offers the perfect blend of comfort, convenience, and style, all without the restrictions of an HOA. With a range of modern upgrades and thoughtful details throughout, this home is ready for you to move in and make it your own. Enjoy peace of mind with a brand-new roof and the energy-efficient tankless water heater, ensuring on-demand hot water. The home has been completely refreshed with new tile and carpet throughout, creating a clean and updated look. A spacious laundry room addition offers extra convenience for your daily needs. A large bonus room on the main level adds versatility, perfect for a home office, playroom, or additional living space. The large driveway provides ample parking space, while the exterior combination of brick and siding adds both charm and low-maintenance appeal. Inside, you can cozy up to the gas fireplace in the living room, adding warmth and character to the space. For extra storage, you’ll find plenty of room in the crawlspace and attic, keeping your living areas organized and clutter-free. The large, fenced backyard offers privacy and endless possibilities for outdoor entertaining, gardening, or simply relaxing in your own retreat. With modern updates, functional spaces, a wonderful outdoor area, and the added benefit of no HOA, this home truly has it all. Don’t miss the opportunity to make it yours—schedule a showing today!
Property Details
Status : Active
Source : RealTracs, Inc.
Address : 301 Covington Bnd White House TN 37188
County : Sumner County, TN
Property Type : Residential
Area : 2,225 sq. ft.
Year Built : 2005
Exterior Construction : Aluminum Siding,Brick
Floors : Carpet,Wood,Tile
Heat : Central,Natural Gas
HOA / Subdivision : Covington Heights Se
Listing Provided by : Benchmark Realty, LLC
MLS Status : Active
Listing # : RTC2803845
Schools near 301 Covington Bnd, White House, TN 37188 :
Harold B. Williams Elementary School, White House Middle School, White House High School
Additional details
Heating : Yes
Parking Features : Attached
Lot Size Area : 0.49 Sq. Ft.
Building Area Total : 2225 Sq. Ft.
Lot Size Acres : 0.49 Acres
Lot Size Dimensions : 161.93 X 160.40 IRR
Living Area : 2225 Sq. Ft.
Office Phone : 6159914949
Number of Bedrooms : 3
Number of Bathrooms : 2
Full Bathrooms : 2
Possession : Close Of Escrow
Cooling : 1
Garage Spaces : 2
Patio and Porch Features : Patio
Levels : One
Basement : Crawl Space
Stories : 2
Utilities : Electricity Available,Water Available
Parking Space : 2
Sewer : Public Sewer
Location 301 Covington Bnd, TN 37188
Directions to 301 Covington Bnd, TN 37188
I 65N Exit 108, Continue on College St., R on Tyree Springs Rd, L on Palmers Chapel Rd, R on Covington Bend. Home is on your left. Sign in the yard.
Ready to Start the Conversation?
We're ready when you are.
 © 2025 Listings courtesy of RealTracs, Inc. as distributed by MLS GRID. IDX information is provided exclusively for consumers' personal non-commercial use and may not be used for any purpose other than to identify prospective properties consumers may be interested in purchasing. The IDX data is deemed reliable but is not guaranteed by MLS GRID and may be subject to an end user license agreement prescribed by the Member Participant's applicable MLS. Based on information submitted to the MLS GRID as of July 25, 2025 10:00 PM CST. All data is obtained from various sources and may not have been verified by broker or MLS GRID. Supplied Open House Information is subject to change without notice. All information should be independently reviewed and verified for accuracy. Properties may or may not be listed by the office/agent presenting the information. Some IDX listings have been excluded from this website.
© 2025 Listings courtesy of RealTracs, Inc. as distributed by MLS GRID. IDX information is provided exclusively for consumers' personal non-commercial use and may not be used for any purpose other than to identify prospective properties consumers may be interested in purchasing. The IDX data is deemed reliable but is not guaranteed by MLS GRID and may be subject to an end user license agreement prescribed by the Member Participant's applicable MLS. Based on information submitted to the MLS GRID as of July 25, 2025 10:00 PM CST. All data is obtained from various sources and may not have been verified by broker or MLS GRID. Supplied Open House Information is subject to change without notice. All information should be independently reviewed and verified for accuracy. Properties may or may not be listed by the office/agent presenting the information. Some IDX listings have been excluded from this website.
