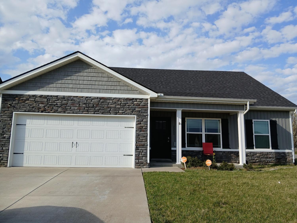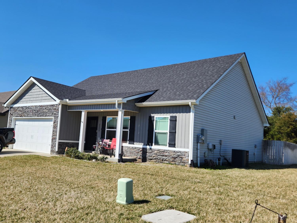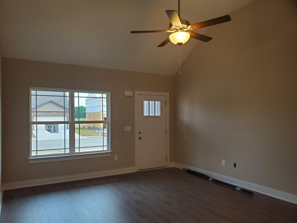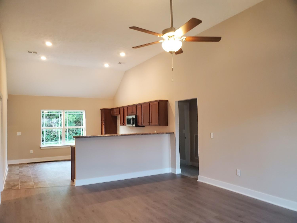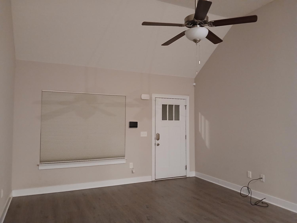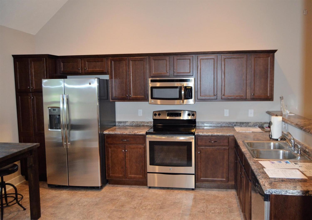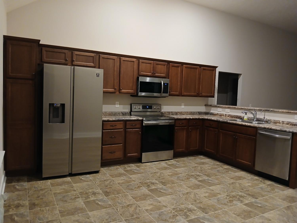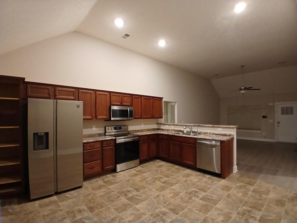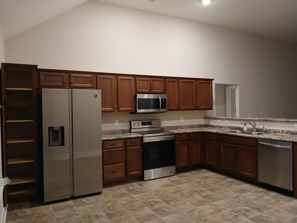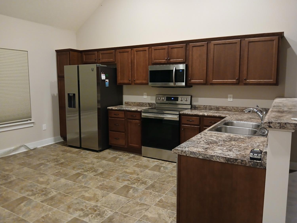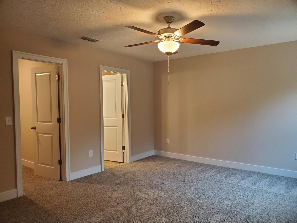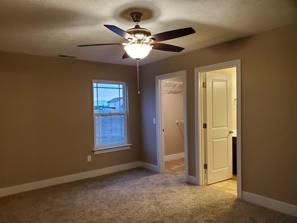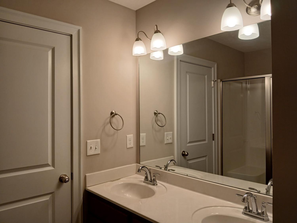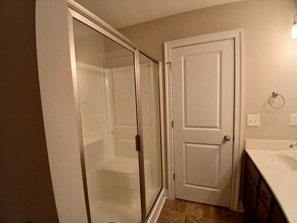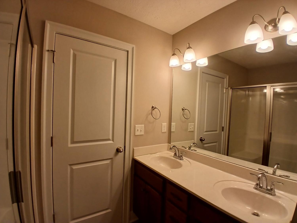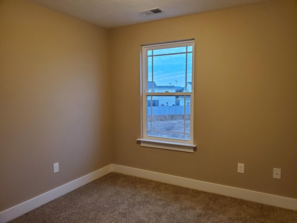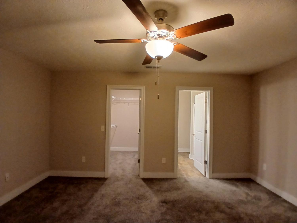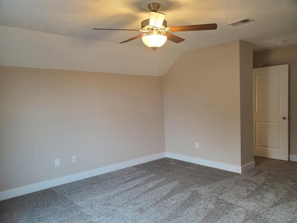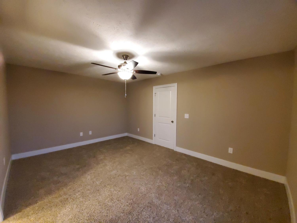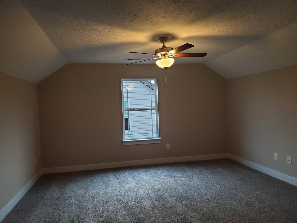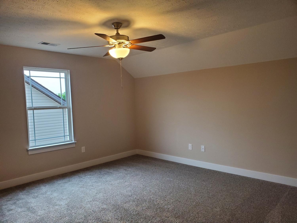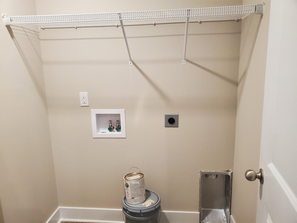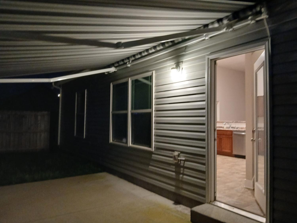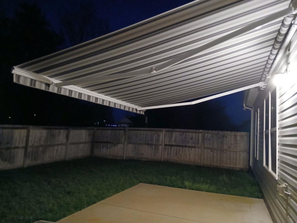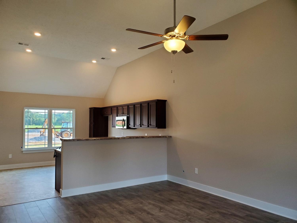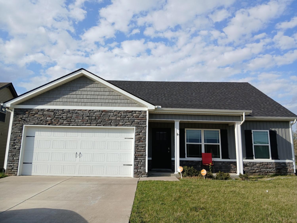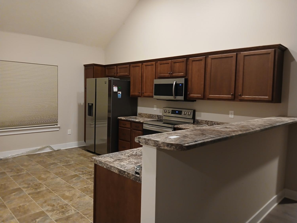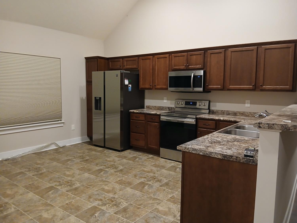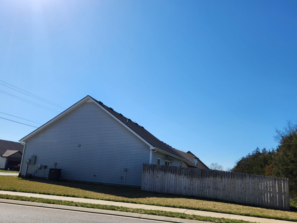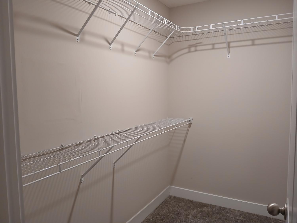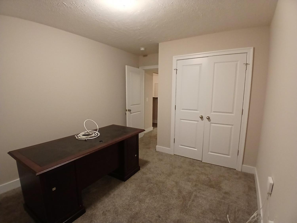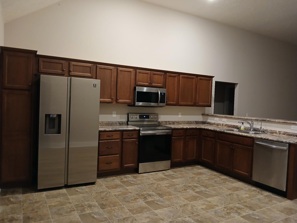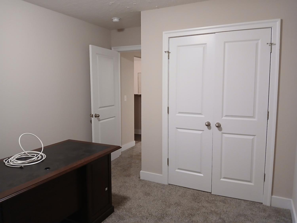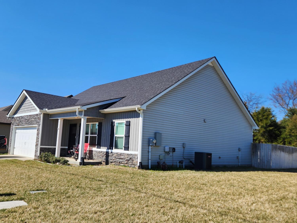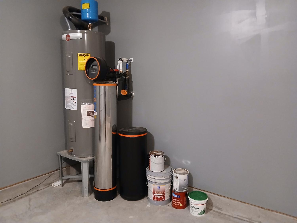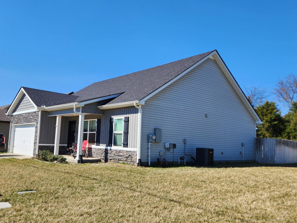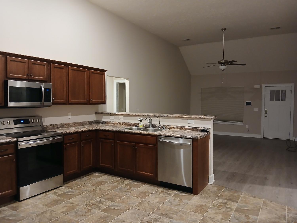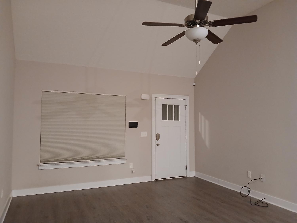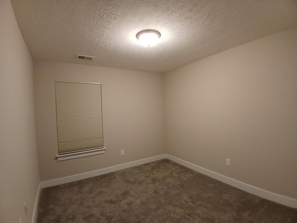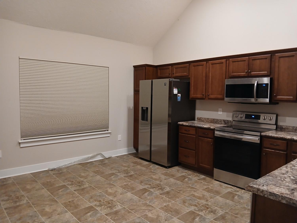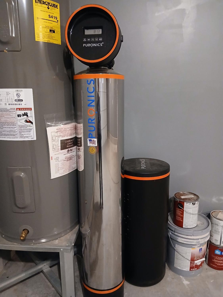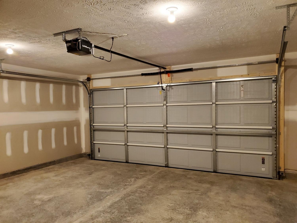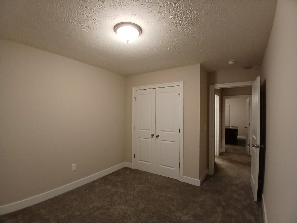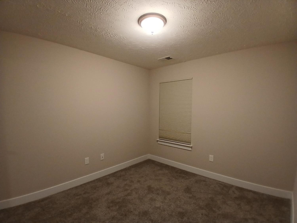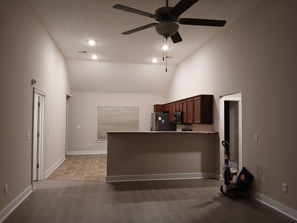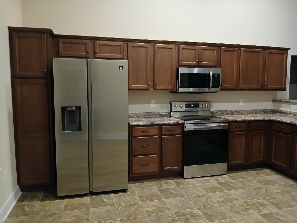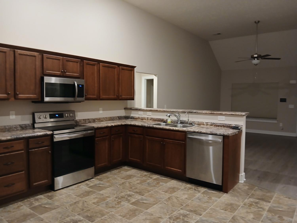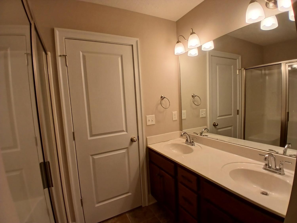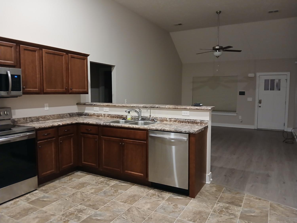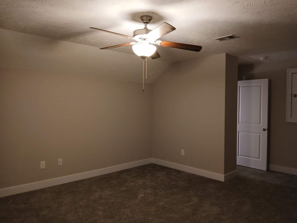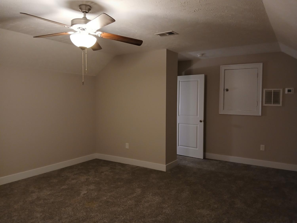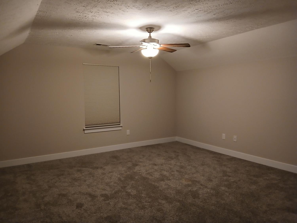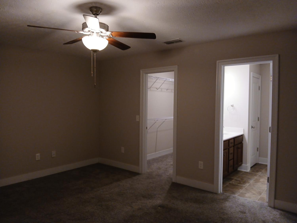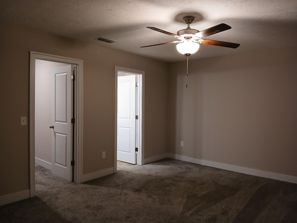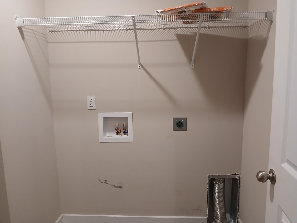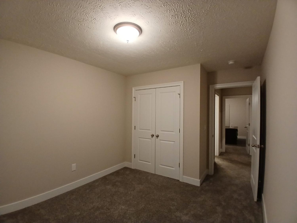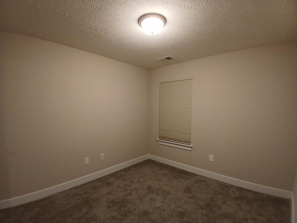 MIDDLE TENNESSEE REAL ESTATE
MIDDLE TENNESSEE REAL ESTATE
2255 Red Barn Rd, Christiana, TN 37037 For Sale
Single Family Residence
- Single Family Residence
- Beds: 3
- Baths: 2
- 1,680 sq ft
Description
2255 Red Barn Road in Christiana! Open House on Sunday 1:00 - 4:00 pm. Located 5 Minutes from I-24, Exit 89. New Price $389,900! Beautiful House with Many Upgrades! Open Floorplan. Spacious Living Room, Kitchen and Dining Area with Vaulted Ceiling. 3 Bedrooms and 2 Full Bathrooms on Main Level. Kitchen features Extra Custom Cabinets, Counter Space & Cabinet Pantry. Stainless Stove, Refrigerator, DW & MW. Primary Bedroom on Main Level Separate Laundry Room. Finished Bonus Room Upstairs. Nice Wood Privacy Fence around the Large Backyard. Upgraded Motorized Sun Setter Awning that Covers the Back Patio has Retractable Remote Control. Whole House Water Purification System. Irrigation System in Front and Back Yards. Custom Window Shades. 2 Car Garage. Double Wide Concrete Driveway. 100% USDA and VA Financing available. High Speed Internet is Available! Convenient to I-24, Schools, Shopping. Location is very convenient to Murfreesboro and Shelbyville! There are Sidewalks and Street Lights throughout the Neighborhood. Playground will be in Section III of Valley Farms.
Property Details
Status : Active
Source : RealTracs, Inc.
Address : 2255 Red Barn Rd Christiana TN 37037
County : Rutherford County, TN
Property Type : Residential
Area : 1,680 sq. ft.
Yard : Privacy
Year Built : 2021
Exterior Construction : Stone,Vinyl Siding
Floors : Carpet,Laminate,Vinyl
Heat : Central,Electric,Heat Pump
HOA / Subdivision : Valley Farms
Listing Provided by : Keller Williams Realty - Murfreesboro
MLS Status : Active
Listing # : RTC2803874
Schools near 2255 Red Barn Rd, Christiana, TN 37037 :
Plainview Elementary School, Christiana Middle School, Riverdale High School
Additional details
Association Fee : $20.00
Association Fee Frequency : Monthly
Assocation Fee 2 : $500.00
Association Fee 2 Frequency : One Time
Heating : Yes
Parking Features : Garage Door Opener,Garage Faces Front,Driveway
Lot Size Area : 0.22 Sq. Ft.
Building Area Total : 1680 Sq. Ft.
Lot Size Acres : 0.22 Acres
Lot Size Dimensions : 110x85
Living Area : 1680 Sq. Ft.
Lot Features : Corner Lot,Level
Office Phone : 6158958000
Number of Bedrooms : 3
Number of Bathrooms : 2
Full Bathrooms : 2
Possession : Close Of Escrow
Cooling : 1
Garage Spaces : 2
Architectural Style : Contemporary
Patio and Porch Features : Patio,Covered,Porch
Levels : Two
Basement : Slab
Stories : 2
Utilities : Water Available,Cable Connected
Parking Space : 6
Sewer : Public Sewer
Location 2255 Red Barn Rd, TN 37037
Directions to 2255 Red Barn Rd, TN 37037
From I-24, Exit 89, Go South on Epps Mill Road, Right on Auldridge Drive, Left on Cliffside Drive, Left on Dunbar Street, Left on Red Barn Road, House on the Corner of Red Barn Road and Rolling Hills
Ready to Start the Conversation?
We're ready when you are.
 © 2026 Listings courtesy of RealTracs, Inc. as distributed by MLS GRID. IDX information is provided exclusively for consumers' personal non-commercial use and may not be used for any purpose other than to identify prospective properties consumers may be interested in purchasing. The IDX data is deemed reliable but is not guaranteed by MLS GRID and may be subject to an end user license agreement prescribed by the Member Participant's applicable MLS. Based on information submitted to the MLS GRID as of January 22, 2026 10:00 AM CST. All data is obtained from various sources and may not have been verified by broker or MLS GRID. Supplied Open House Information is subject to change without notice. All information should be independently reviewed and verified for accuracy. Properties may or may not be listed by the office/agent presenting the information. Some IDX listings have been excluded from this website.
© 2026 Listings courtesy of RealTracs, Inc. as distributed by MLS GRID. IDX information is provided exclusively for consumers' personal non-commercial use and may not be used for any purpose other than to identify prospective properties consumers may be interested in purchasing. The IDX data is deemed reliable but is not guaranteed by MLS GRID and may be subject to an end user license agreement prescribed by the Member Participant's applicable MLS. Based on information submitted to the MLS GRID as of January 22, 2026 10:00 AM CST. All data is obtained from various sources and may not have been verified by broker or MLS GRID. Supplied Open House Information is subject to change without notice. All information should be independently reviewed and verified for accuracy. Properties may or may not be listed by the office/agent presenting the information. Some IDX listings have been excluded from this website.
