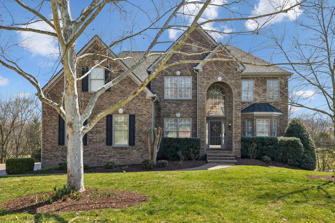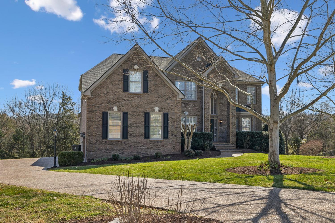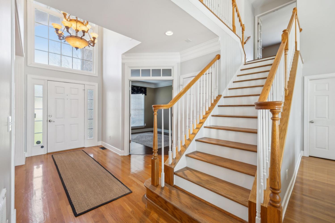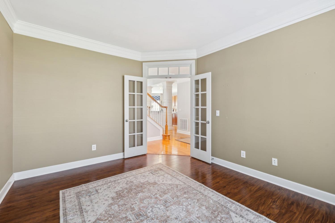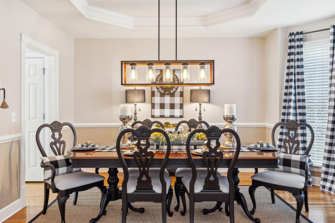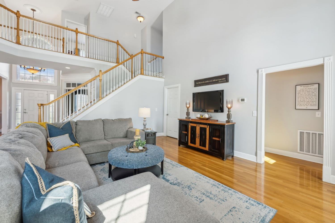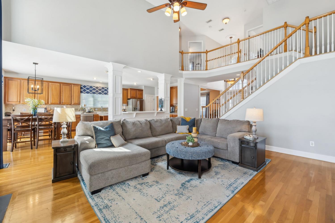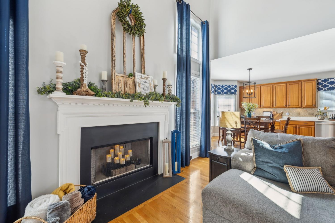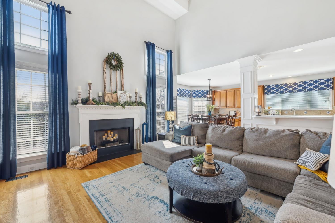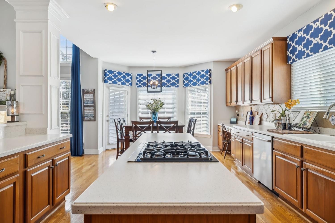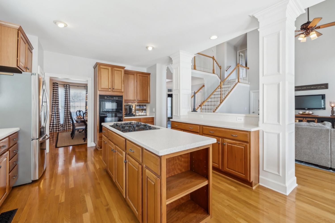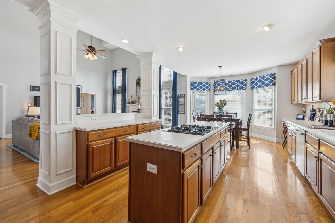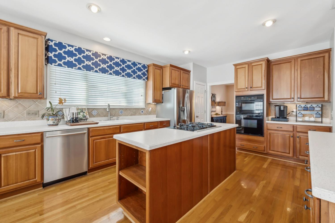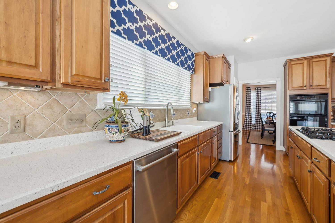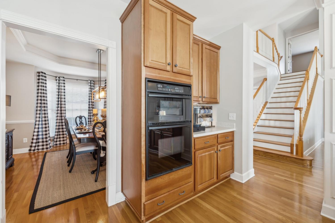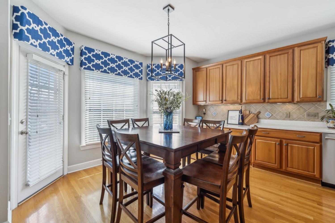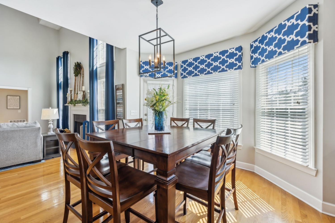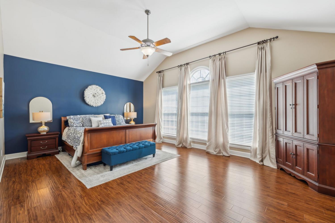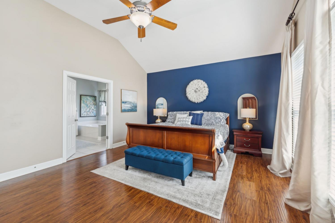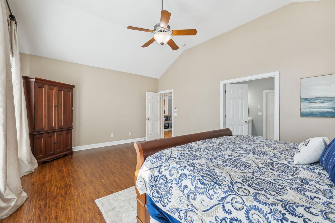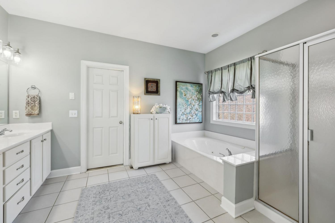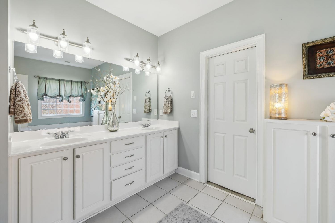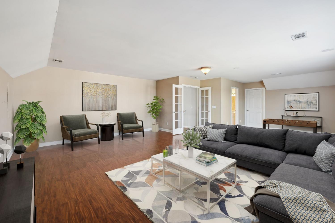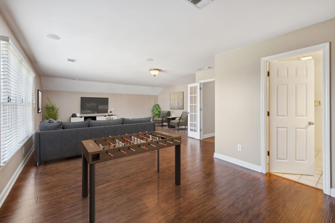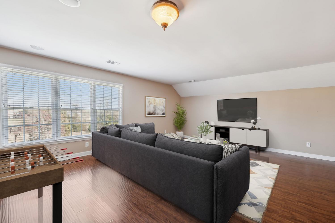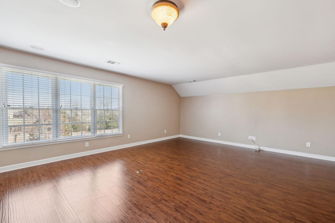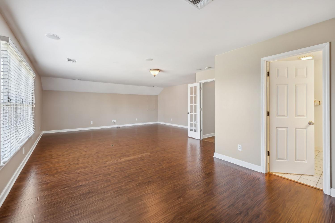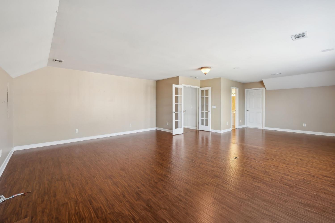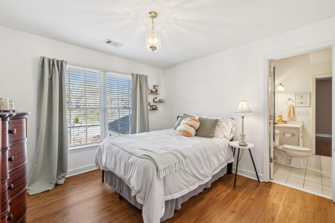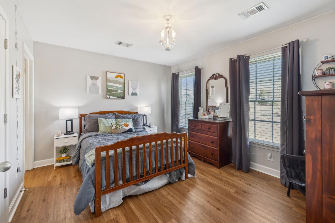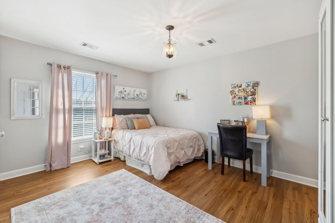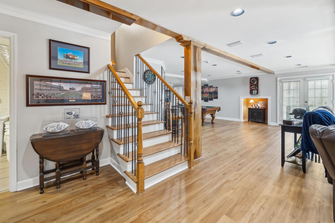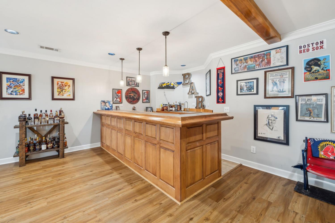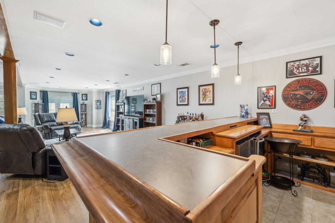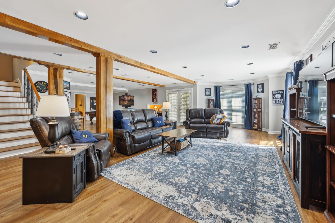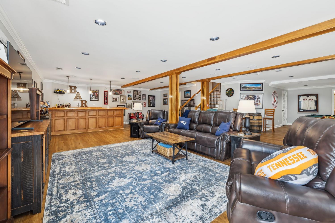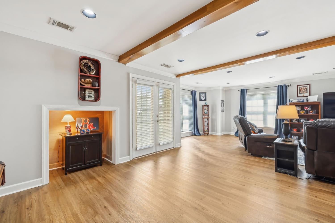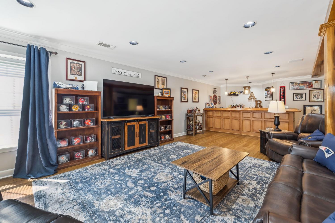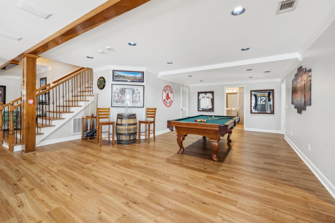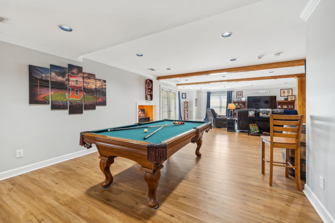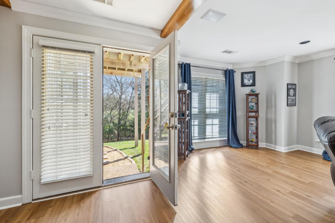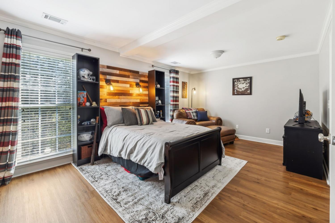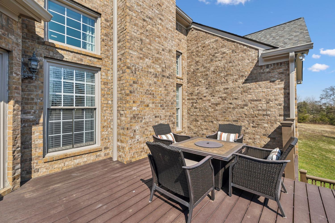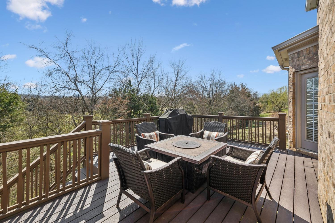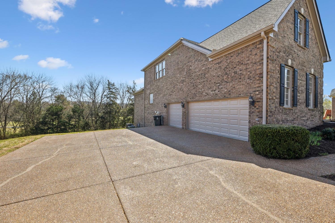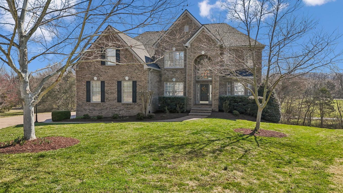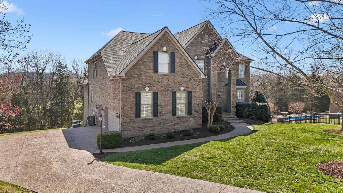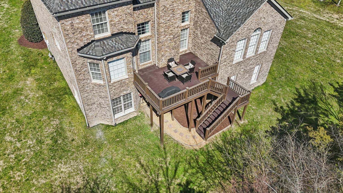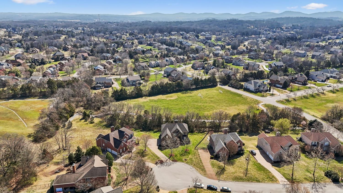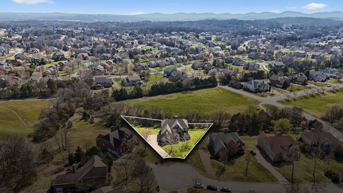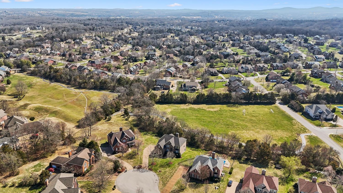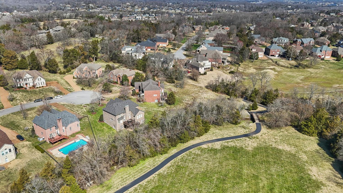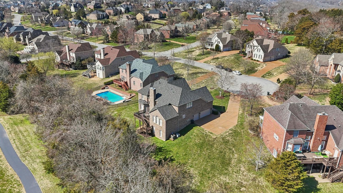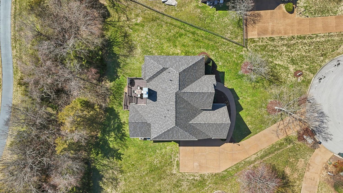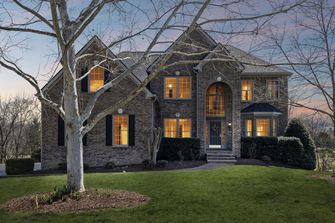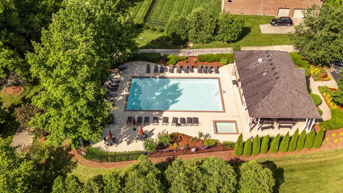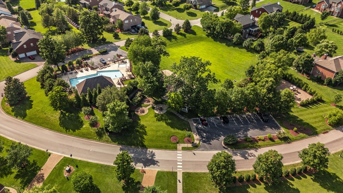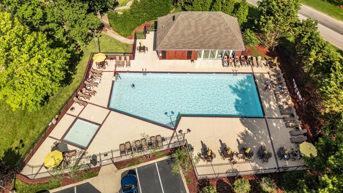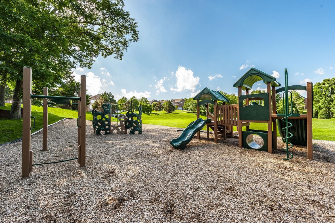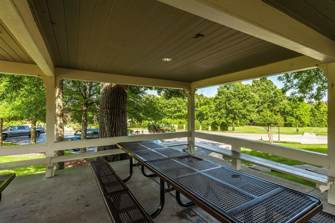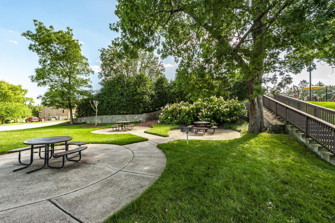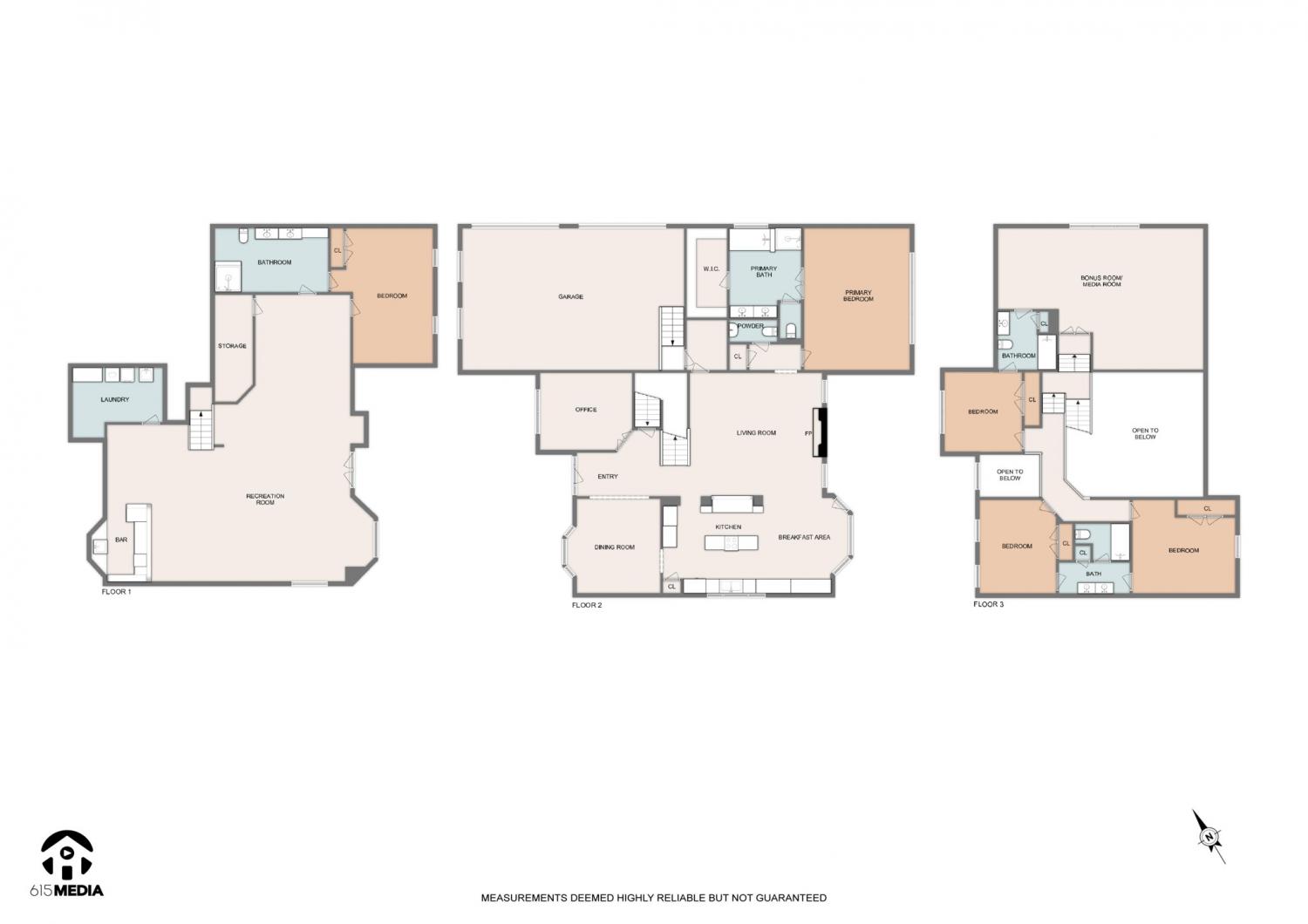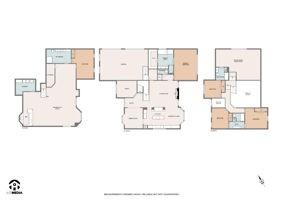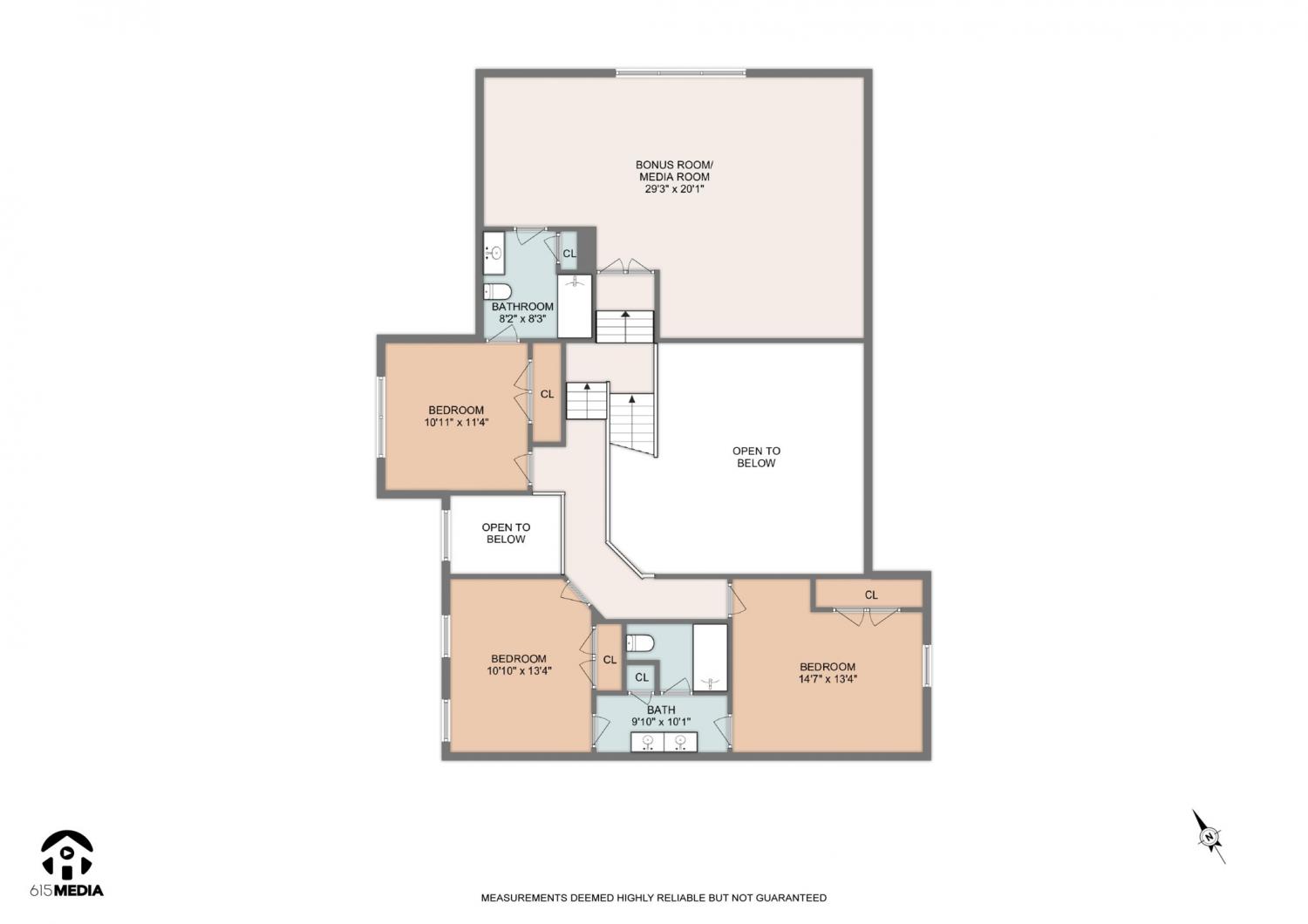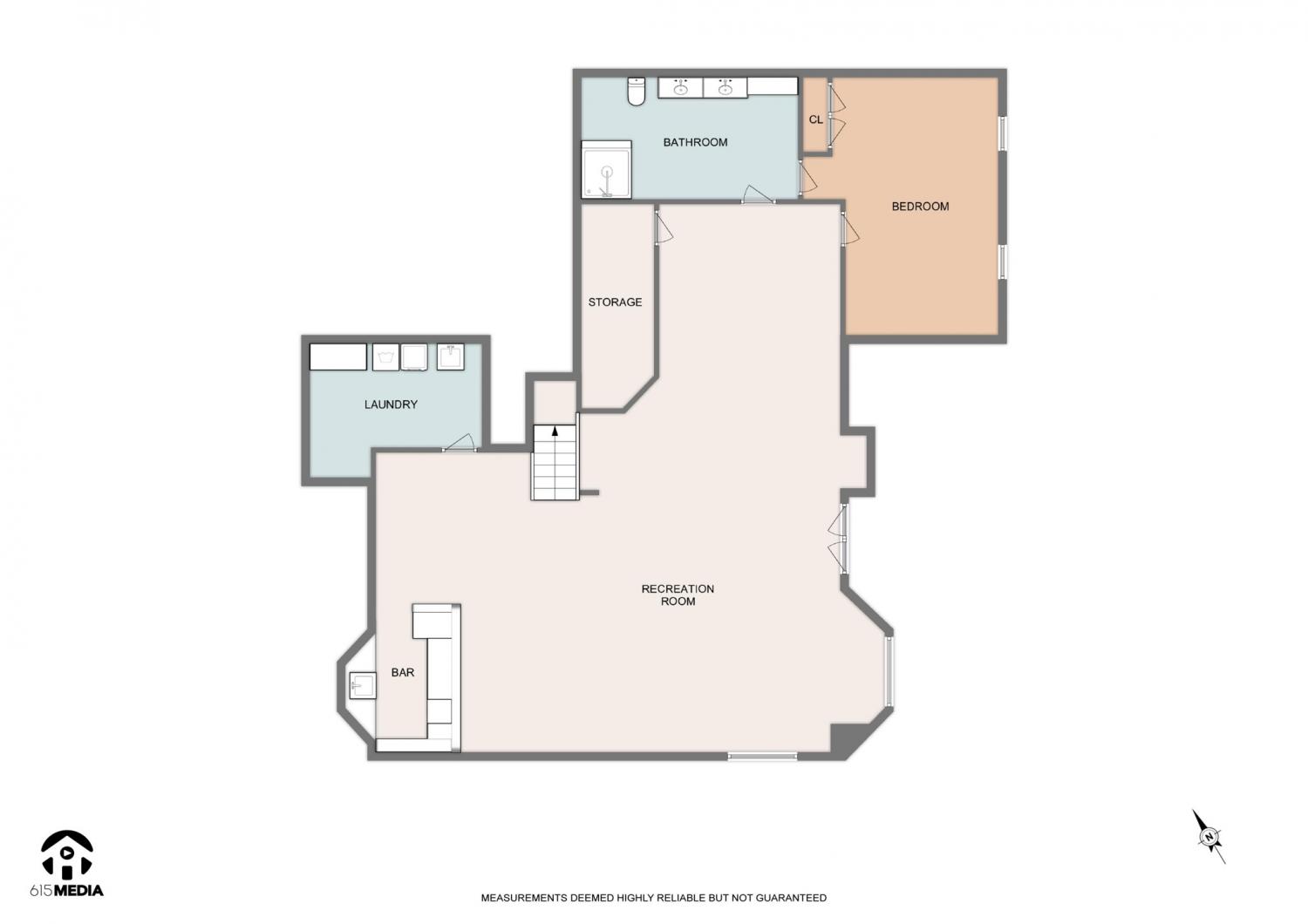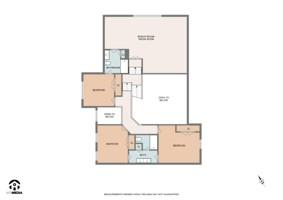 MIDDLE TENNESSEE REAL ESTATE
MIDDLE TENNESSEE REAL ESTATE
1540 Shining Ore Dr, Brentwood, TN 37027 For Sale
Single Family Residence
- Single Family Residence
- Beds: 5
- Baths: 5
- 5,487 sq ft
Description
Discover the epitome of luxury living in the heart of Brentwood, TN. This magnificent property boasts 5 bedrooms, 4.5 baths, and an impressive 5,487 sq ft of living space. Nestled on a serene cul-de-sac, the home backs up to lush trees and the tranquil Edmondson Branch creek, offering picturesque views and privacy. The neighborhood amenities include scenic walking paths, playgrounds, and two pools with a clubhouse, perfect for family gatherings and relaxation. Zoned for award-winning Williamson County schools, including the prestigious Ravenwood High School, this home is ideal for families seeking top-tier education. With a fully finished basement and transitional design, this property is a rare gem in a highly sought-after area. Don't miss the opportunity to make this dream home yours! This well maintained home include these recent updates; New Roof,Trex Decking,New tankless Water Heater,LVP flooring added to the entire upstairs and basement,New Bosch dishwasher,& New AC condenser.
Property Details
Status : Active Under Contract
Source : RealTracs, Inc.
County : Williamson County, TN
Property Type : Residential
Area : 5,487 sq. ft.
Year Built : 2003
Exterior Construction : Brick
Floors : Wood,Other,Tile
Heat : Natural Gas
HOA / Subdivision : Brookfield
Listing Provided by : Benchmark Realty, LLC
MLS Status : Under Contract - Showing
Listing # : RTC2803916
Schools near 1540 Shining Ore Dr, Brentwood, TN 37027 :
Jordan Elementary School, Sunset Middle School, Ravenwood High School
Additional details
Virtual Tour URL : Click here for Virtual Tour
Association Fee : $70.00
Association Fee Frequency : Monthly
Heating : Yes
Parking Features : Garage Door Opener,Garage Faces Side
Lot Size Area : 0.48 Sq. Ft.
Building Area Total : 5487 Sq. Ft.
Lot Size Acres : 0.48 Acres
Lot Size Dimensions : 44 X 172
Living Area : 5487 Sq. Ft.
Lot Features : Cul-De-Sac,Private,Wooded
Office Phone : 6153711544
Number of Bedrooms : 5
Number of Bathrooms : 5
Full Bathrooms : 4
Half Bathrooms : 1
Possession : Negotiable
Cooling : 1
Garage Spaces : 3
Architectural Style : Traditional
Patio and Porch Features : Deck
Levels : Three Or More
Basement : Finished
Stories : 3
Utilities : Natural Gas Available,Water Available
Parking Space : 3
Sewer : Public Sewer
Location 1540 Shining Ore Dr, TN 37027
Directions to 1540 Shining Ore Dr, TN 37027
From Nashville, take I-65S & exit Concord Rd. Turn L at light & travel 5 miles to turn R on Sunset Rd. (just past Governors Club). Turn L on Copperstone Dr, Ro onto Shining Ore Dr. Home is in Cul-de-sac at end of Shining Ore Dr.
Ready to Start the Conversation?
We're ready when you are.
 © 2025 Listings courtesy of RealTracs, Inc. as distributed by MLS GRID. IDX information is provided exclusively for consumers' personal non-commercial use and may not be used for any purpose other than to identify prospective properties consumers may be interested in purchasing. The IDX data is deemed reliable but is not guaranteed by MLS GRID and may be subject to an end user license agreement prescribed by the Member Participant's applicable MLS. Based on information submitted to the MLS GRID as of June 26, 2025 10:00 AM CST. All data is obtained from various sources and may not have been verified by broker or MLS GRID. Supplied Open House Information is subject to change without notice. All information should be independently reviewed and verified for accuracy. Properties may or may not be listed by the office/agent presenting the information. Some IDX listings have been excluded from this website.
© 2025 Listings courtesy of RealTracs, Inc. as distributed by MLS GRID. IDX information is provided exclusively for consumers' personal non-commercial use and may not be used for any purpose other than to identify prospective properties consumers may be interested in purchasing. The IDX data is deemed reliable but is not guaranteed by MLS GRID and may be subject to an end user license agreement prescribed by the Member Participant's applicable MLS. Based on information submitted to the MLS GRID as of June 26, 2025 10:00 AM CST. All data is obtained from various sources and may not have been verified by broker or MLS GRID. Supplied Open House Information is subject to change without notice. All information should be independently reviewed and verified for accuracy. Properties may or may not be listed by the office/agent presenting the information. Some IDX listings have been excluded from this website.
