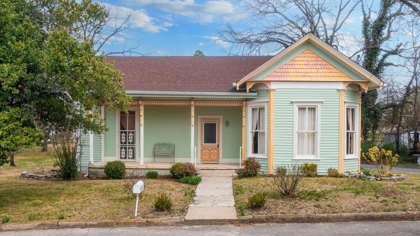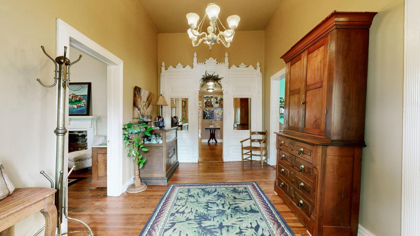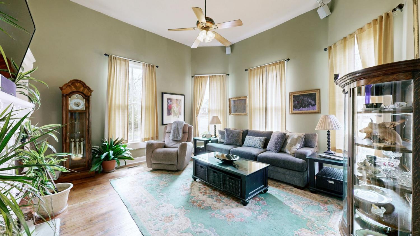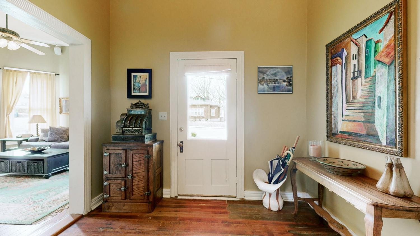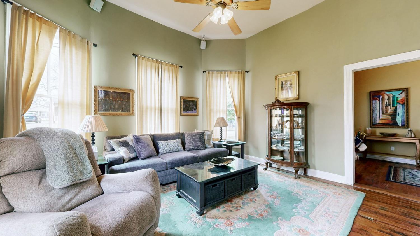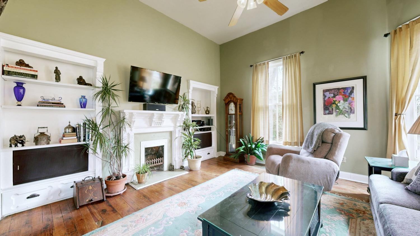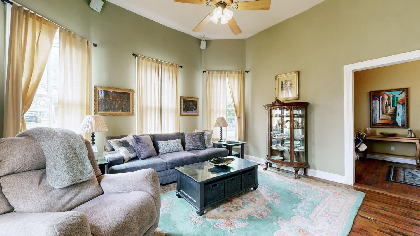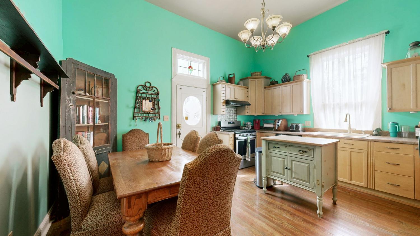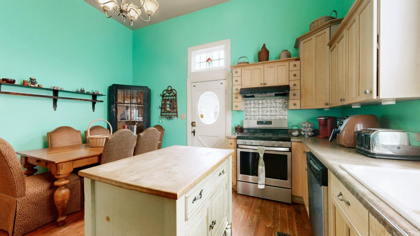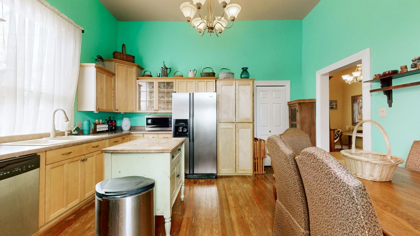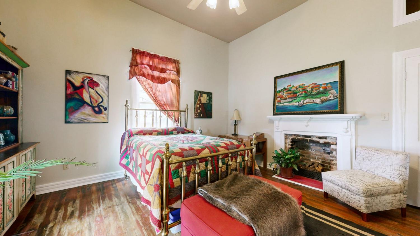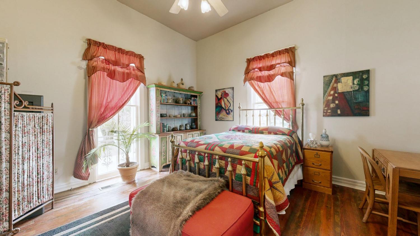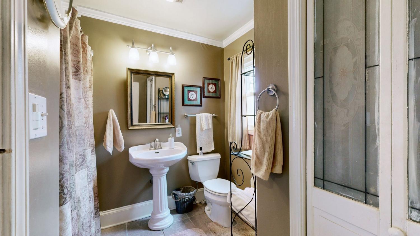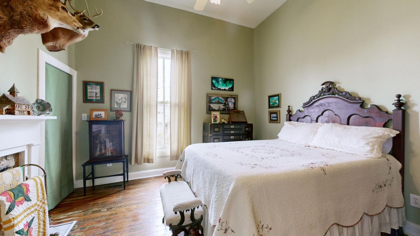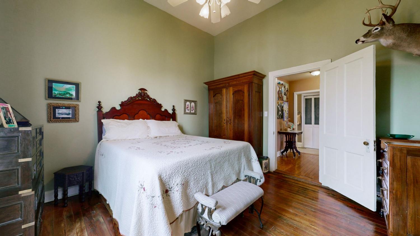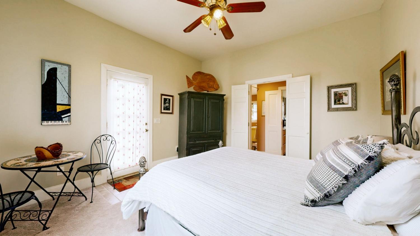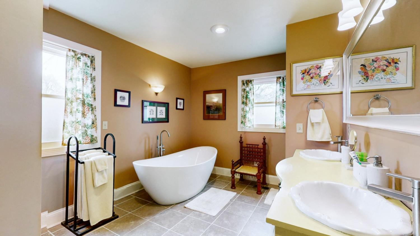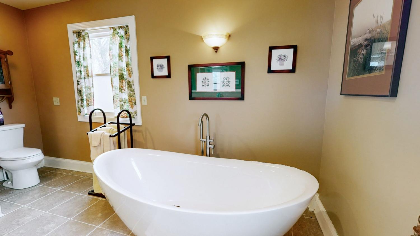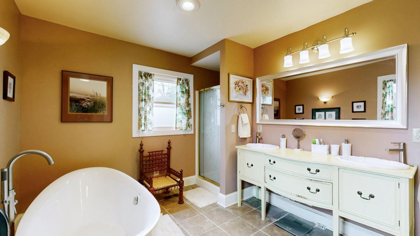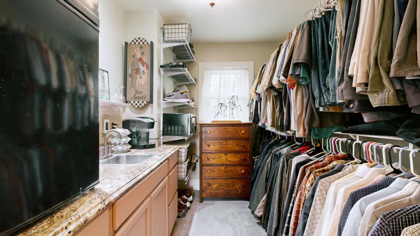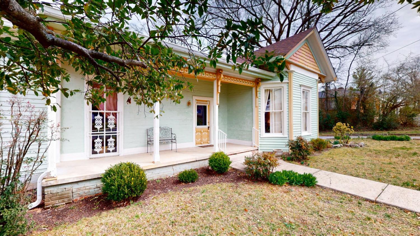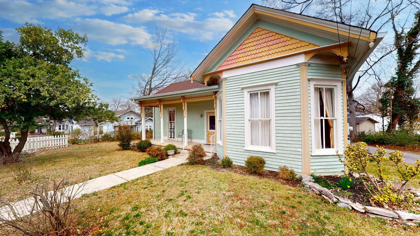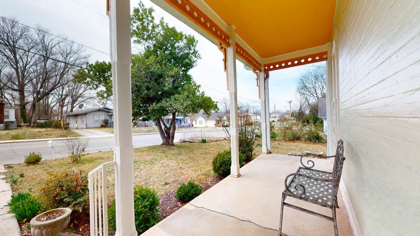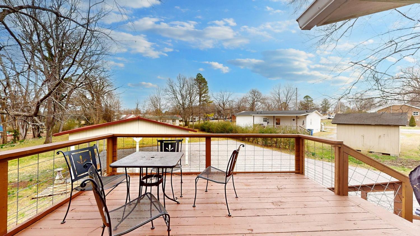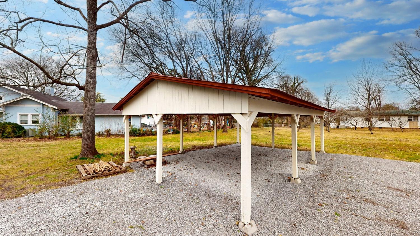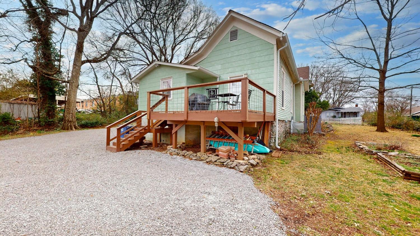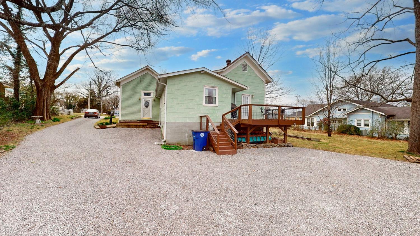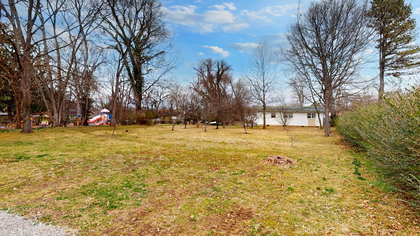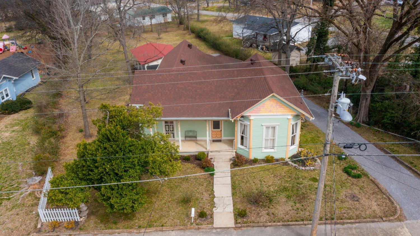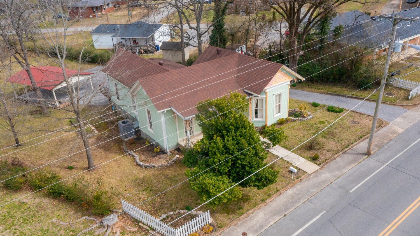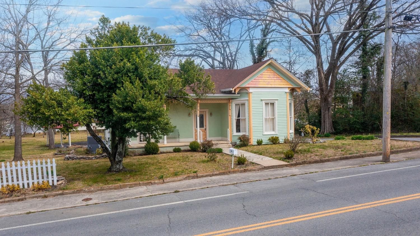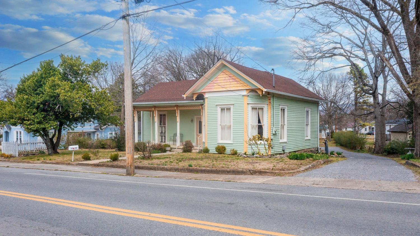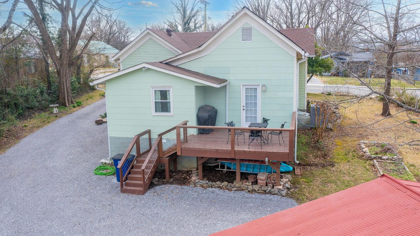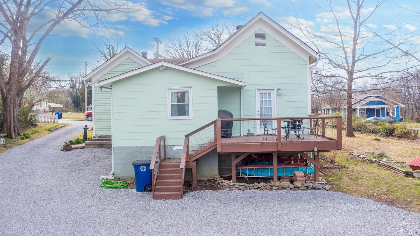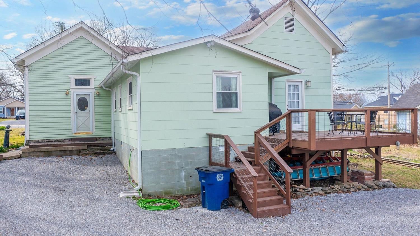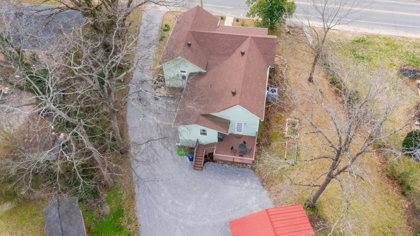 MIDDLE TENNESSEE REAL ESTATE
MIDDLE TENNESSEE REAL ESTATE
709 Belmont Ave, Shelbyville, TN 37160 For Sale
Single Family Residence
- Single Family Residence
- Beds: 3
- Baths: 2
- 1,745 sq ft
Description
Beautiful Victorian house located just minutes from historical Shelbyville downtown area, convenient to restaurants and local shopping. This 3 bedroom, 2 bath home has beautiful hardwood floors, 12 ft ceilings, large bedrooms and large deck overlooking a large backyard. The master suite bathroom has a large soaking tub and separate shower. The master bath also has a heated tile floor. This home has a large detached carport. The home has 3 fireplaces , two of them have gas logs. Schedule a showing today to check out this timeless treasure located in the heart of Shelbyville.
Property Details
Status : Active
Address : 709 Belmont Ave Shelbyville TN 37160
County : Bedford County, TN
Property Type : Residential
Area : 1,745 sq. ft.
Year Built : 1920
Exterior Construction : Frame
Floors : Carpet,Wood,Tile
Heat : Heat Pump
HOA / Subdivision : none
Listing Provided by : Better Homes & Gardens Real Estate Heritage Group
MLS Status : Active
Listing # : RTC2803933
Schools near 709 Belmont Ave, Shelbyville, TN 37160 :
East Side Elementary, Harris Middle School, Shelbyville Central High School
Additional details
Virtual Tour URL : Click here for Virtual Tour
Heating : Yes
Parking Features : Detached
Lot Size Area : 0.51 Sq. Ft.
Building Area Total : 1745 Sq. Ft.
Lot Size Acres : 0.51 Acres
Lot Size Dimensions : 96.9 X 268 IRR
Living Area : 1745 Sq. Ft.
Lot Features : Level
Office Phone : 9316801680
Number of Bedrooms : 3
Number of Bathrooms : 2
Full Bathrooms : 2
Possession : Negotiable
Cooling : 1
Architectural Style : Victorian
Patio and Porch Features : Deck
Levels : One
Basement : None,Crawl Space
Stories : 1
Utilities : Water Available
Parking Space : 4
Carport : 1
Sewer : Public Sewer
Location 709 Belmont Ave, TN 37160
Directions to 709 Belmont Ave, TN 37160
From the town square take Depot st, right on Belmont , house on the left.
Ready to Start the Conversation?
We're ready when you are.
 © 2025 Listings courtesy of RealTracs, Inc. as distributed by MLS GRID. IDX information is provided exclusively for consumers' personal non-commercial use and may not be used for any purpose other than to identify prospective properties consumers may be interested in purchasing. The IDX data is deemed reliable but is not guaranteed by MLS GRID and may be subject to an end user license agreement prescribed by the Member Participant's applicable MLS. Based on information submitted to the MLS GRID as of October 21, 2025 10:00 AM CST. All data is obtained from various sources and may not have been verified by broker or MLS GRID. Supplied Open House Information is subject to change without notice. All information should be independently reviewed and verified for accuracy. Properties may or may not be listed by the office/agent presenting the information. Some IDX listings have been excluded from this website.
© 2025 Listings courtesy of RealTracs, Inc. as distributed by MLS GRID. IDX information is provided exclusively for consumers' personal non-commercial use and may not be used for any purpose other than to identify prospective properties consumers may be interested in purchasing. The IDX data is deemed reliable but is not guaranteed by MLS GRID and may be subject to an end user license agreement prescribed by the Member Participant's applicable MLS. Based on information submitted to the MLS GRID as of October 21, 2025 10:00 AM CST. All data is obtained from various sources and may not have been verified by broker or MLS GRID. Supplied Open House Information is subject to change without notice. All information should be independently reviewed and verified for accuracy. Properties may or may not be listed by the office/agent presenting the information. Some IDX listings have been excluded from this website.
