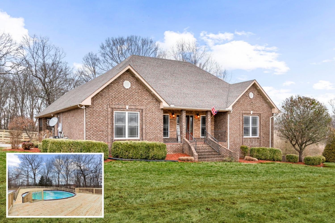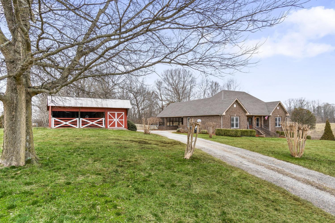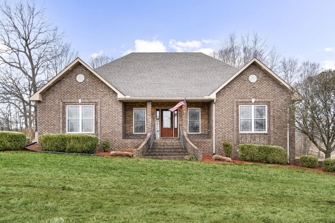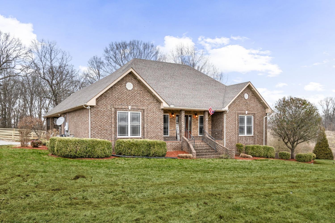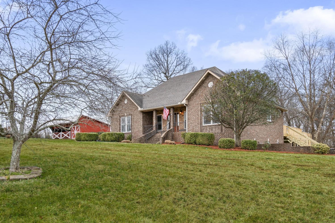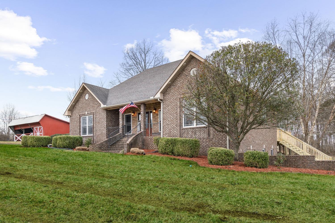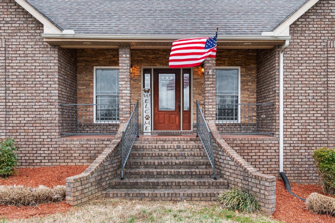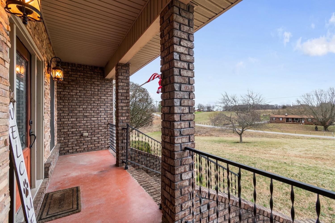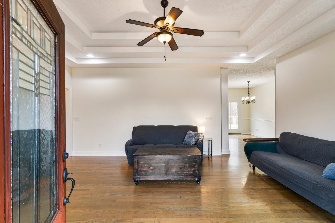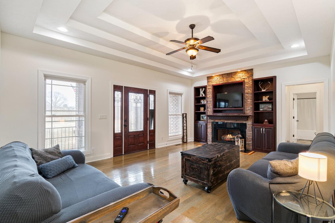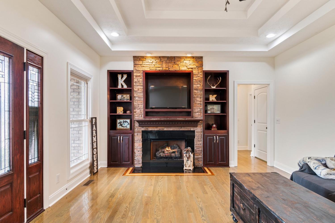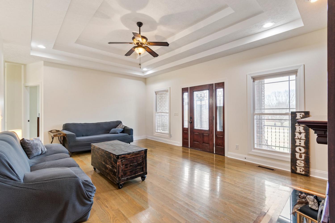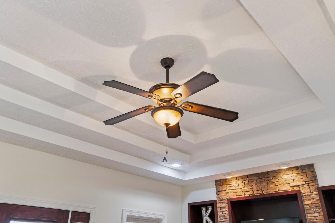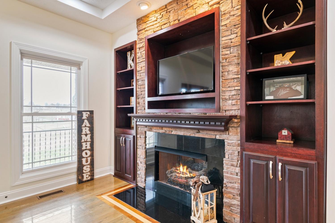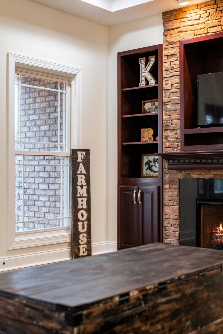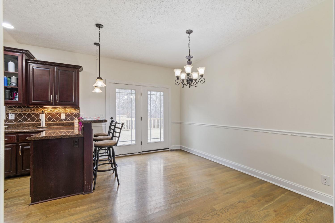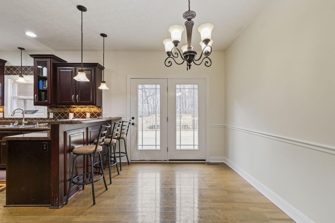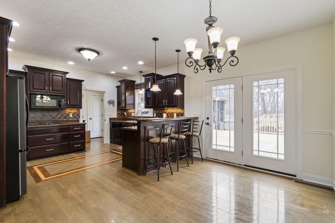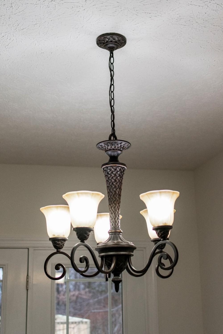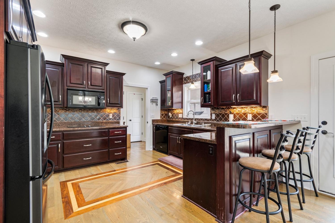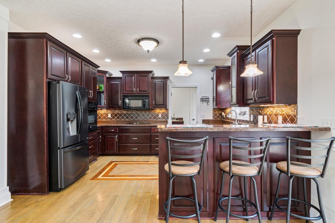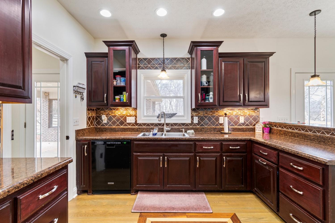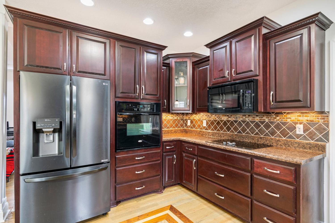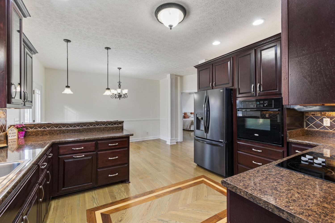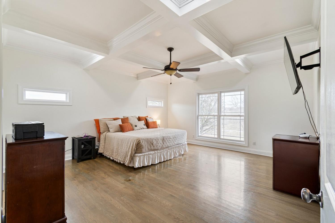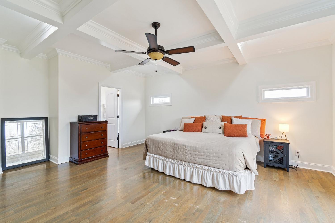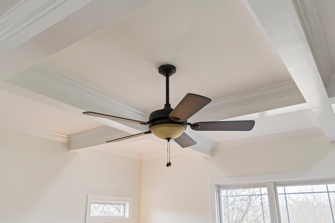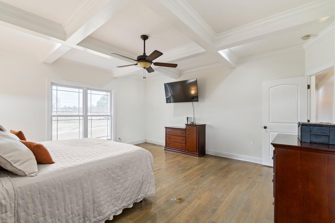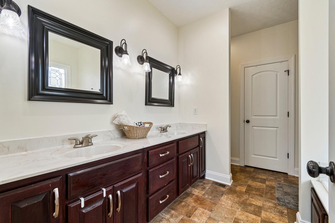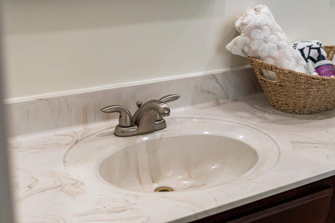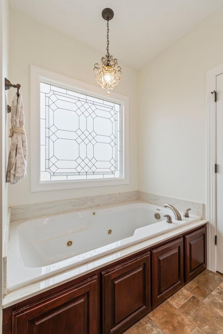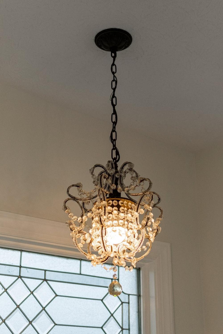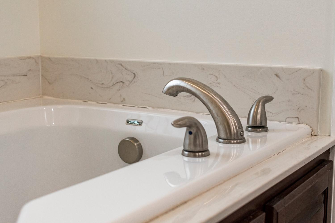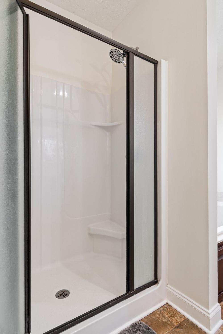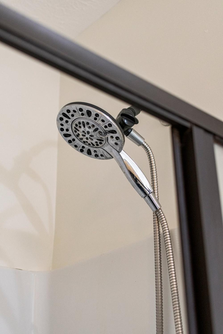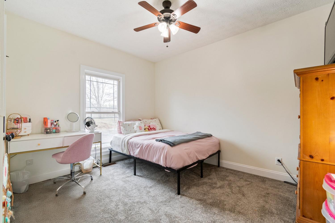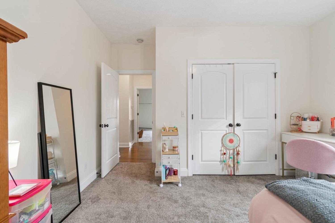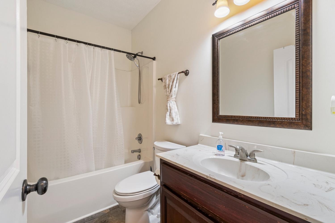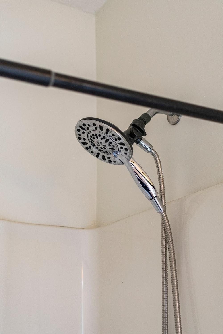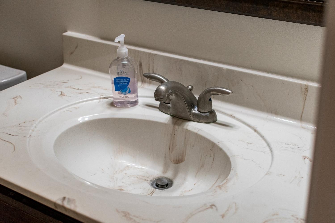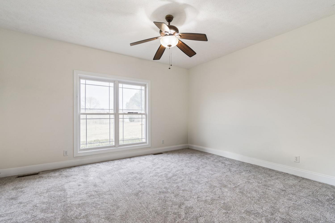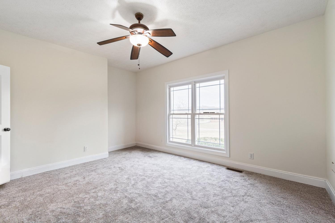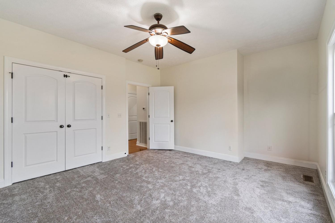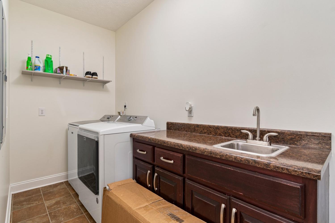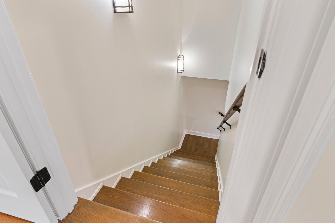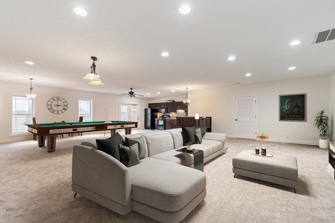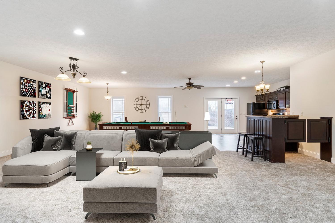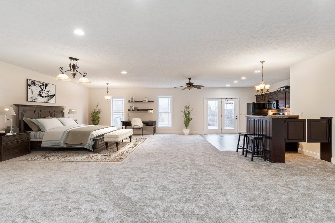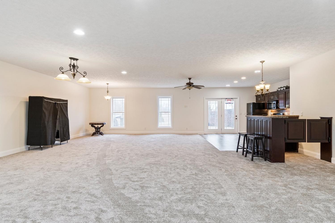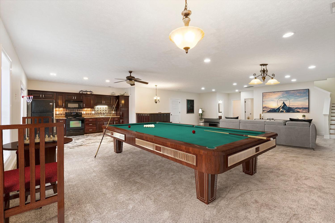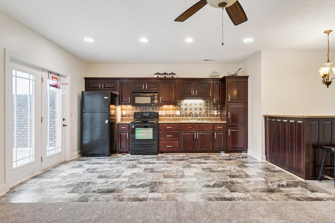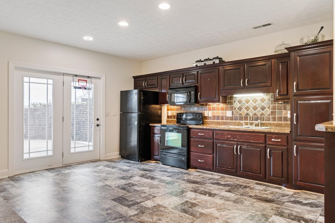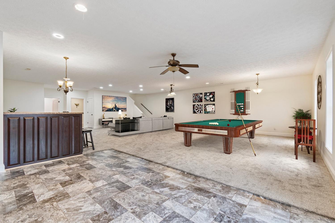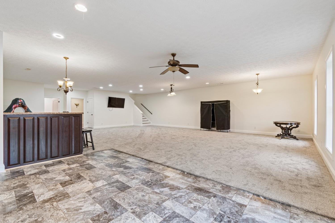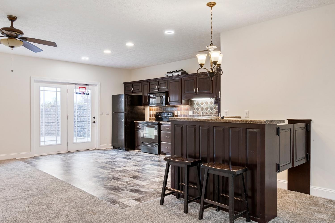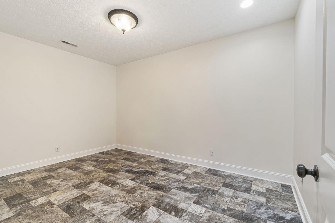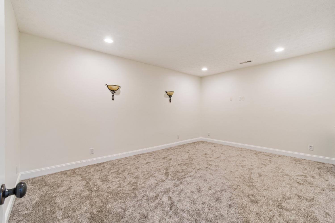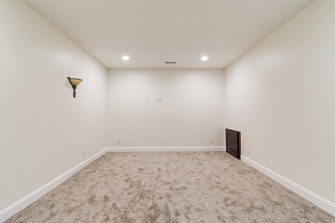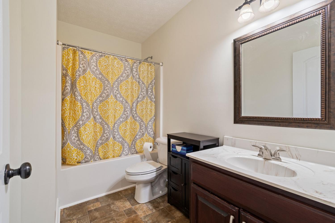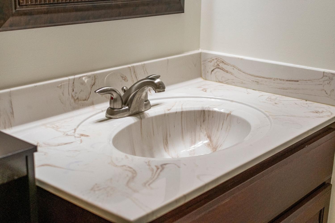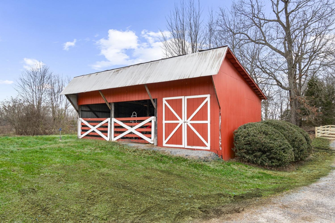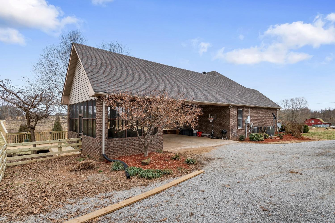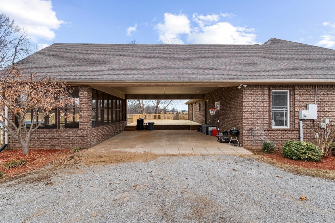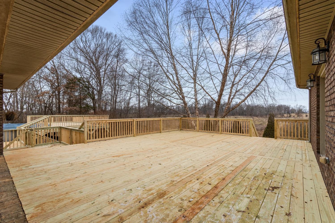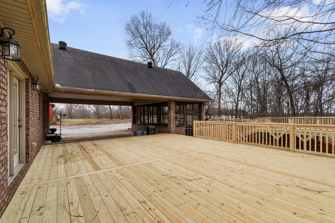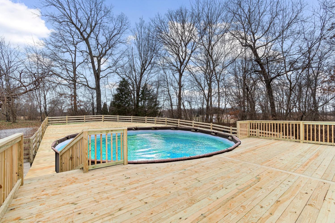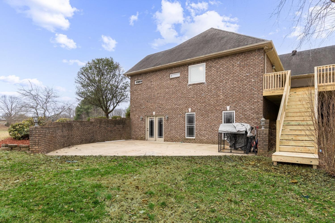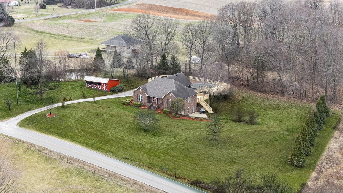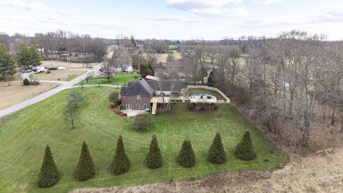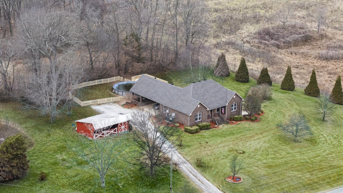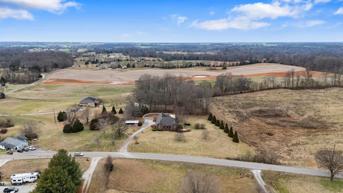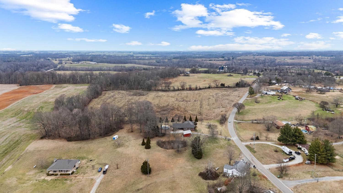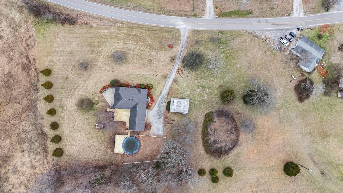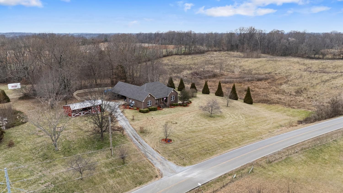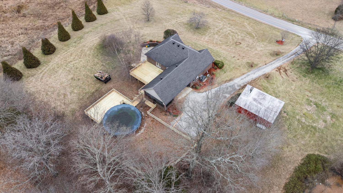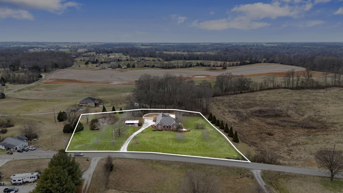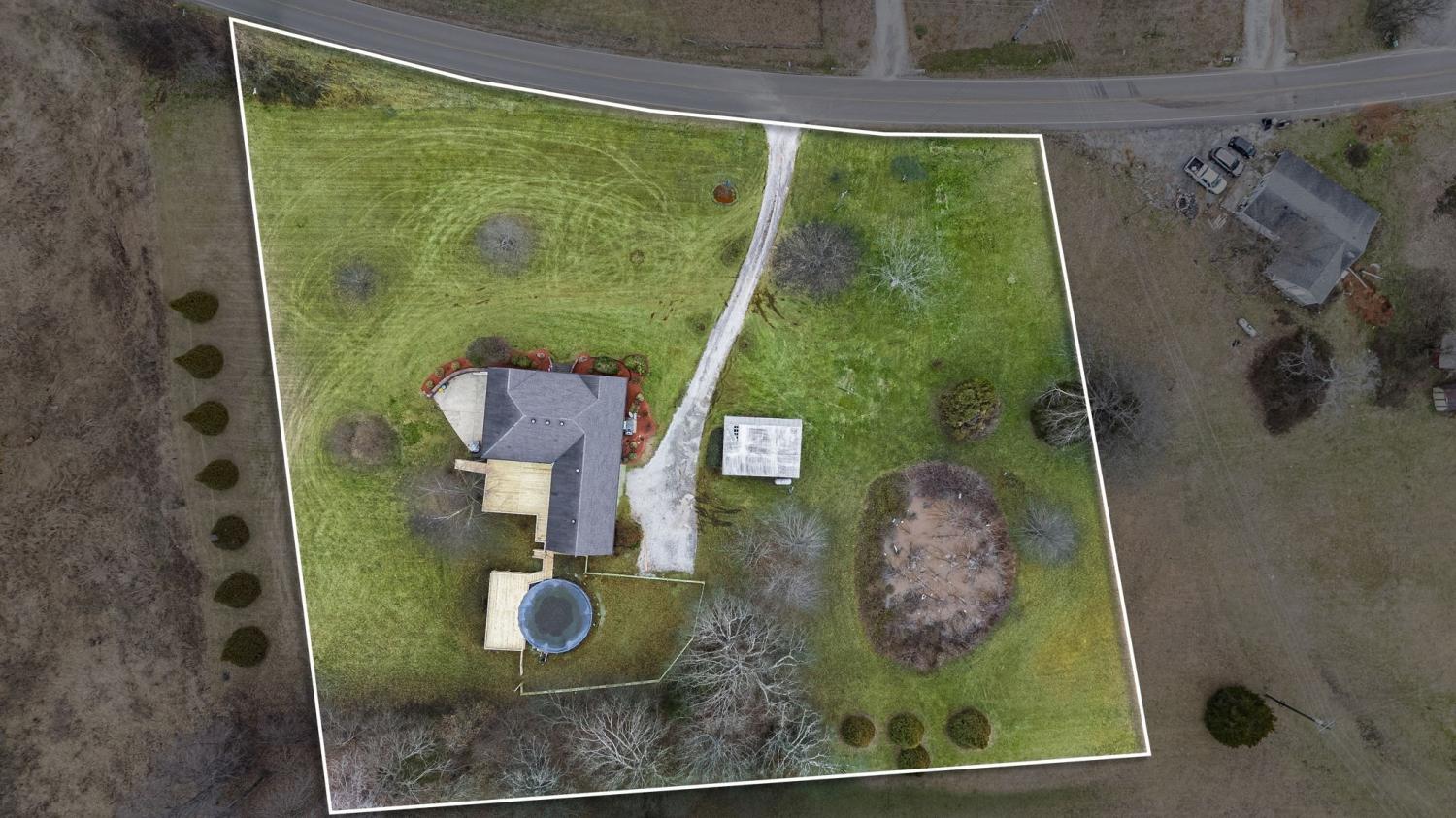 MIDDLE TENNESSEE REAL ESTATE
MIDDLE TENNESSEE REAL ESTATE
6512 Buzzard Creek Rd, Cedar Hill, TN 37032 For Sale
Single Family Residence
- Single Family Residence
- Beds: 4
- Baths: 3
- 3,633 sq ft
Description
Welcome to 6512 Buzzard Creek Rd, an exceptional brick estate nestled on over 2 acres of picturesque countryside in Cedar Hill. This meticulously designed home blends modern sophistication with serene country charm. As you approach, a large covered porch invites you inside, where an abundance of natural light floods the open-concept living space. The airy design features soaring trey ceilings, a striking gas fireplace, custom built-ins, and light hardwood flooring that enhances the sense of elegance. The chef’s kitchen is a masterpiece, showcasing luxury cabinetry, gleaming granite countertops, and a spacious eat-in bar—perfect for both culinary creations and entertaining. The expansive primary suite offers an exclusive retreat, featuring a coffered ceiling, an oversized walk-in closet, and a spa-inspired en-suite bathroom with a soaking tub designed for ultimate relaxation. The fully finished basement is an entertainer’s dream, complete with a kitchenette, wet bar, and two additional rooms that can be used as a guest suite or private office for a seamless work-from-home experience. Step outside through French doors into your own backyard oasis, where a brand-new deck wraps around the pool, offering perfect views of the lush landscape. A screened-in porch adds year-round comfort, making it the ideal space for outdoor living in total privacy. This luxurious residence has been thoughtfully updated with fresh paint, new carpet, custom landscaping, and a newly constructed deck, ensuring it’s move-in ready for the discerning buyer. Experience the ultimate in country living with all the modern comforts.
Property Details
Status : Active
Address : 6512 Buzzard Creek Rd Cedar Hill TN 37032
County : Robertson County, TN
Property Type : Residential
Area : 3,633 sq. ft.
Year Built : 2008
Exterior Construction : Brick
Floors : Carpet,Wood,Tile
Heat : Central,Electric
HOA / Subdivision : None
Listing Provided by : Compass RE
MLS Status : Active
Listing # : RTC2804117
Schools near 6512 Buzzard Creek Rd, Cedar Hill, TN 37032 :
Jo Byrns Elementary School, Jo Byrns High School, Jo Byrns High School
Additional details
Virtual Tour URL : Click here for Virtual Tour
Heating : Yes
Parking Features : Attached
Pool Features : Above Ground
Lot Size Area : 2.06 Sq. Ft.
Building Area Total : 3633 Sq. Ft.
Lot Size Acres : 2.06 Acres
Living Area : 3633 Sq. Ft.
Office Phone : 6154755616
Number of Bedrooms : 4
Number of Bathrooms : 3
Full Bathrooms : 3
Possession : Close Of Escrow
Cooling : 1
Private Pool : 1
Patio and Porch Features : Porch,Covered,Deck,Patio,Screened
Levels : Two
Basement : Full,Finished
Stories : 1
Utilities : Electricity Available,Water Available
Parking Space : 6
Carport : 1
Sewer : Septic Tank
Location 6512 Buzzard Creek Rd, TN 37032
Directions to 6512 Buzzard Creek Rd, TN 37032
I-24 W to exit 35 towards US-431N. Slight right onto US431 N ramp to Springfield, turn left onto US431 N/Memorial Blvd, Turn left onto TN-161N/Hwy 161, turn left onto Buzzard Creek
Ready to Start the Conversation?
We're ready when you are.
 © 2025 Listings courtesy of RealTracs, Inc. as distributed by MLS GRID. IDX information is provided exclusively for consumers' personal non-commercial use and may not be used for any purpose other than to identify prospective properties consumers may be interested in purchasing. The IDX data is deemed reliable but is not guaranteed by MLS GRID and may be subject to an end user license agreement prescribed by the Member Participant's applicable MLS. Based on information submitted to the MLS GRID as of October 25, 2025 10:00 AM CST. All data is obtained from various sources and may not have been verified by broker or MLS GRID. Supplied Open House Information is subject to change without notice. All information should be independently reviewed and verified for accuracy. Properties may or may not be listed by the office/agent presenting the information. Some IDX listings have been excluded from this website.
© 2025 Listings courtesy of RealTracs, Inc. as distributed by MLS GRID. IDX information is provided exclusively for consumers' personal non-commercial use and may not be used for any purpose other than to identify prospective properties consumers may be interested in purchasing. The IDX data is deemed reliable but is not guaranteed by MLS GRID and may be subject to an end user license agreement prescribed by the Member Participant's applicable MLS. Based on information submitted to the MLS GRID as of October 25, 2025 10:00 AM CST. All data is obtained from various sources and may not have been verified by broker or MLS GRID. Supplied Open House Information is subject to change without notice. All information should be independently reviewed and verified for accuracy. Properties may or may not be listed by the office/agent presenting the information. Some IDX listings have been excluded from this website.
