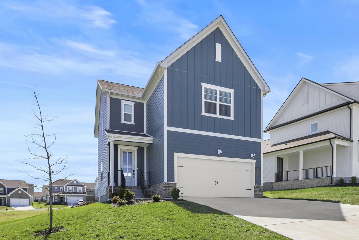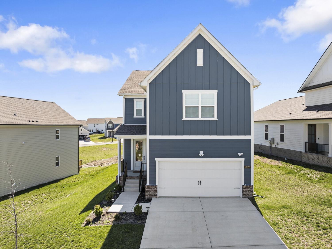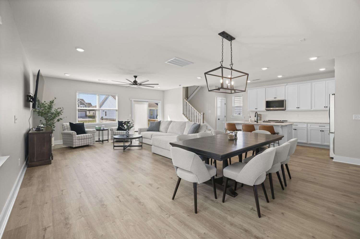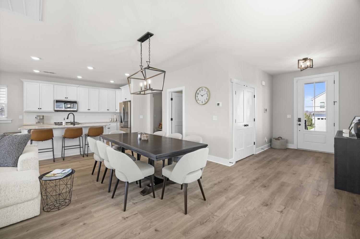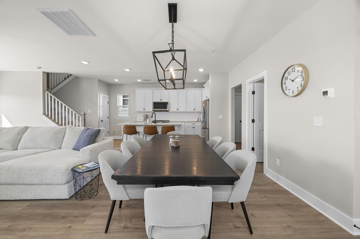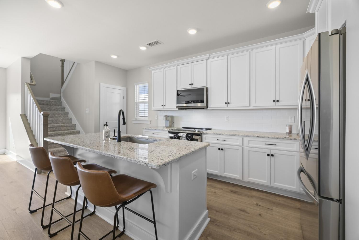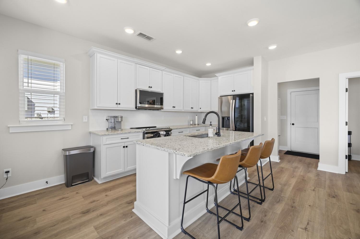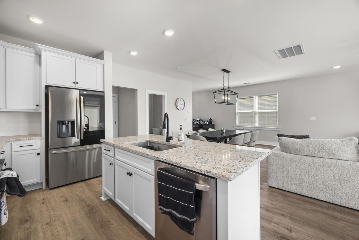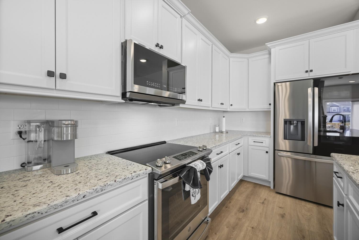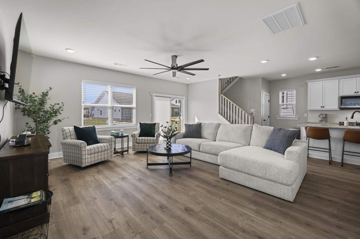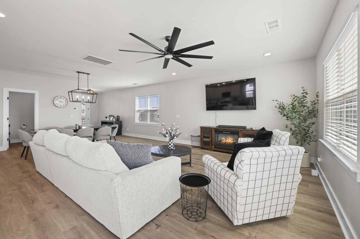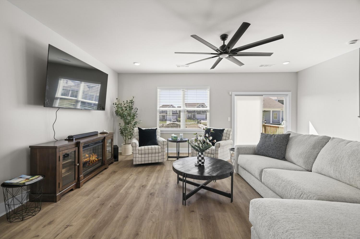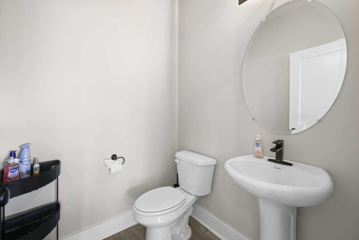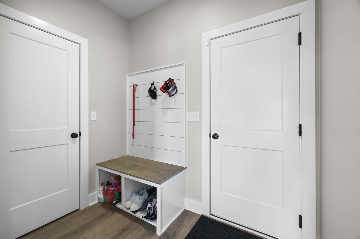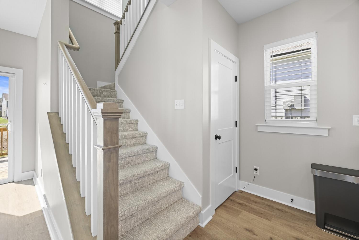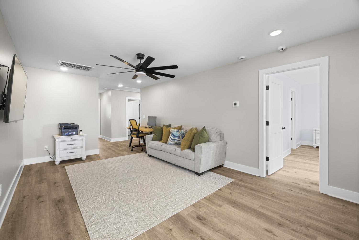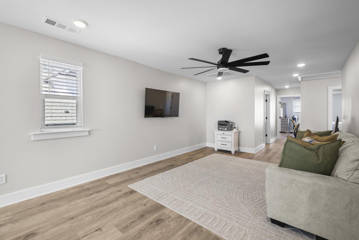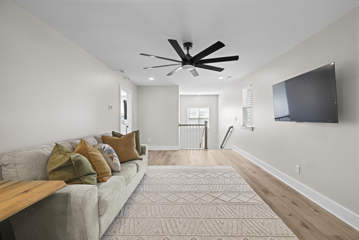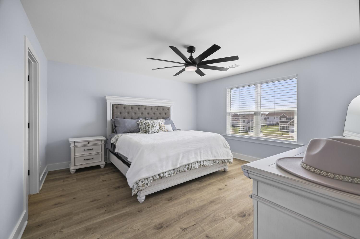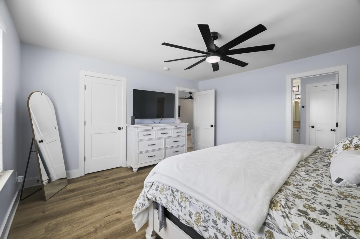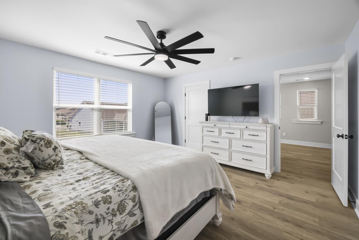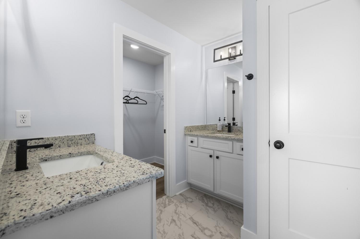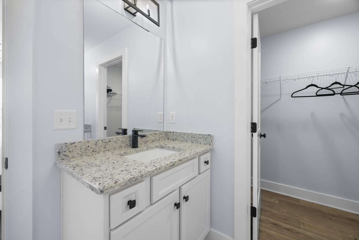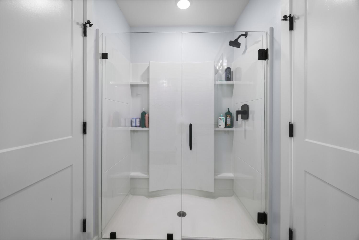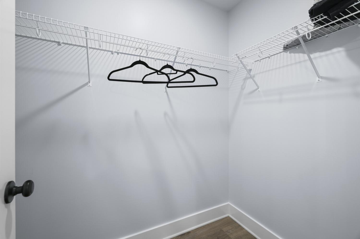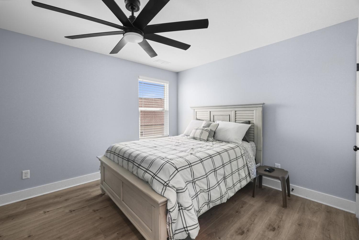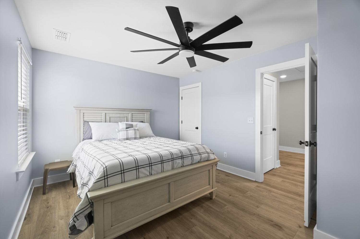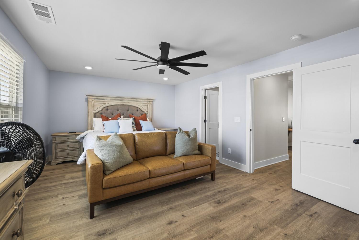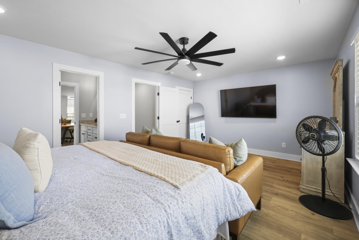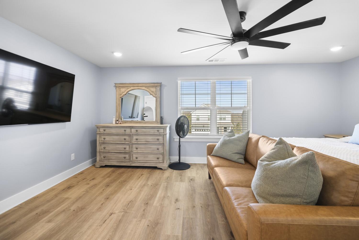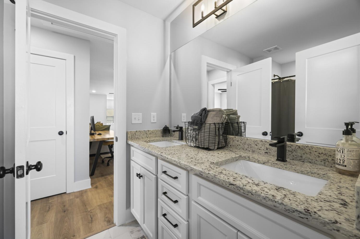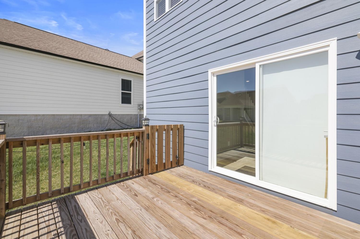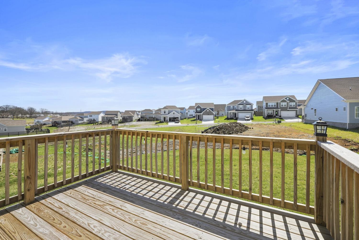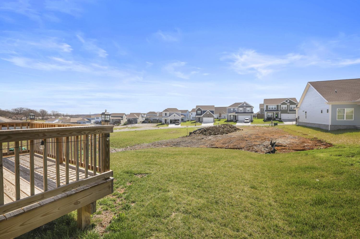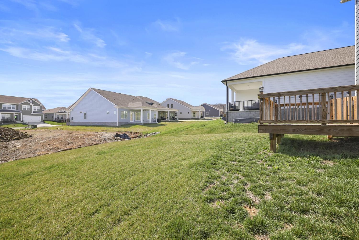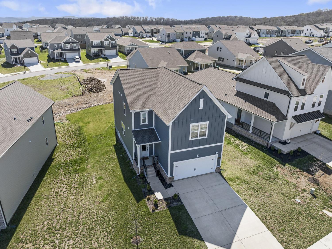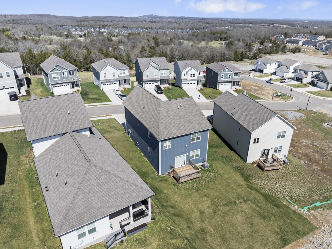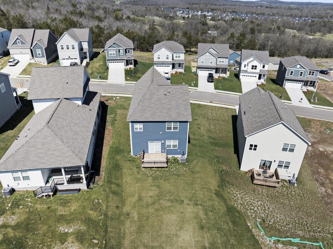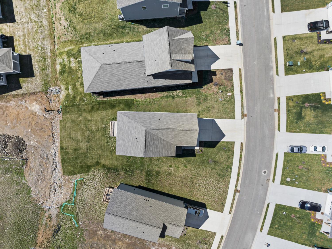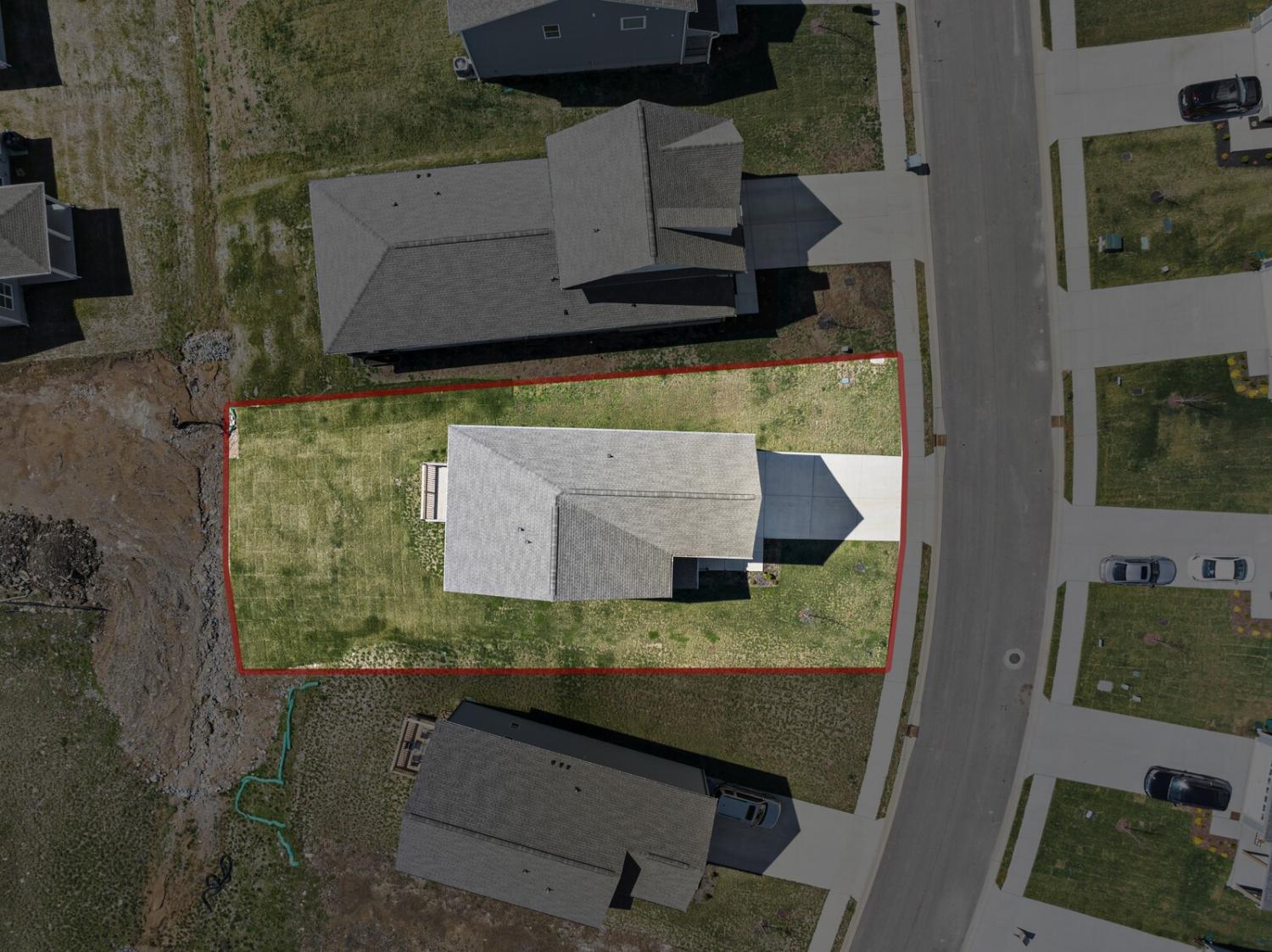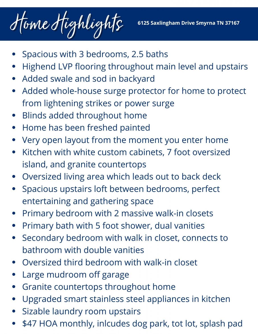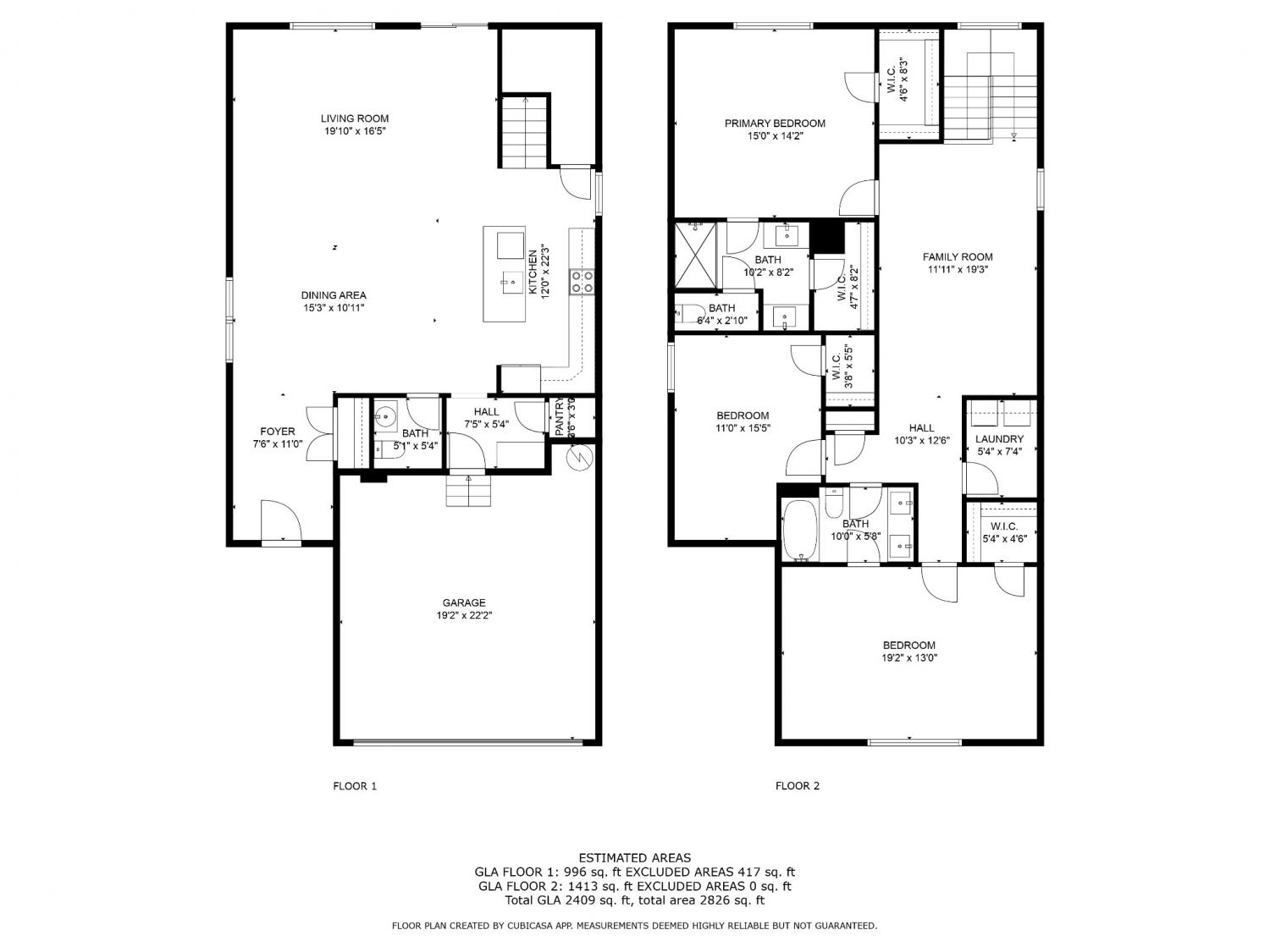 MIDDLE TENNESSEE REAL ESTATE
MIDDLE TENNESSEE REAL ESTATE
6125 Saxlingham Drive, Smyrna, TN 37167 For Sale
Single Family Residence
- Single Family Residence
- Beds: 3
- Baths: 3
- 2,409 sq ft
Description
STUNNING HOME!!! Welcome to this beautiful home located in a highly desirable neighborhood, Blakeney. The seller has made several upgrades, including replacing the carpet throughout the upstairs with LVP flooring to match the stylish downstairs! New 2-inch faux blinds have been added throughout for added privacy. Additional improvements include a rear swale and fresh sod, as well as a whole-house surge protector to safeguard against lightning strikes and power surges, keeping all appliances protected. The entire home has been freshly painted. Spacious open layout, oversized bedrooms, bright and open! The entry foyer leads into a stunning kitchen with a 7-foot island and stainless steel appliances.The family room opens directly to the backyard, making it a perfect space for entertaining. Upstairs, you’ll find a huge loft, ideal for a home office, playroom, or additional living space. The owner's suite includes two massive walk-in closets, a 5-foot shower, and dual vanities. The oversized secondary bedrooms feature extra-large walk-in closets, and one bedroom is conveniently connected to the hall bath with double vanities. Large mudroom, upstairs laundry, granite countertops throughout, upgraded smart stainless-steel appliances, a deck, and a Craftsman-style exterior. This home has it ALL! The community offers a dog park, tot lot, and splash pad.
Property Details
Status : Active
Source : RealTracs, Inc.
County : Rutherford County, TN
Property Type : Residential
Area : 2,409 sq. ft.
Year Built : 2023
Exterior Construction : Fiber Cement
Floors : Laminate,Tile
Heat : Central,Electric
HOA / Subdivision : Blakeney Sec 3 Ph 1
Listing Provided by : The Ashton Real Estate Group of RE/MAX Advantage
MLS Status : Active
Listing # : RTC2804134
Schools near 6125 Saxlingham Drive, Smyrna, TN 37167 :
Stewarts Creek Elementary School, Stewarts Creek Middle School, Stewarts Creek High School
Additional details
Virtual Tour URL : Click here for Virtual Tour
Association Fee : $47.00
Association Fee Frequency : Monthly
Heating : Yes
Parking Features : Garage Door Opener,Garage Faces Front,Concrete,Driveway
Lot Size Area : 0.19 Sq. Ft.
Building Area Total : 2409 Sq. Ft.
Lot Size Acres : 0.19 Acres
Living Area : 2409 Sq. Ft.
Lot Features : Level
Office Phone : 6153011631
Number of Bedrooms : 3
Number of Bathrooms : 3
Full Bathrooms : 2
Half Bathrooms : 1
Accessibility Features : Smart Technology
Possession : Close Of Escrow
Cooling : 1
Garage Spaces : 2
Architectural Style : Traditional
Patio and Porch Features : Deck
Levels : Two
Basement : Slab
Stories : 2
Utilities : Electricity Available,Water Available,Cable Connected
Parking Space : 6
Sewer : Public Sewer
Virtual Tour
Location 6125 Saxlingham Drive, TN 37167
Directions to 6125 Saxlingham Drive, TN 37167
I-24 East to Almaville Road. Turn Right. Right onto Morton Lane. Straight across to Saxlingham. Lot on Left.
Ready to Start the Conversation?
We're ready when you are.
 © 2026 Listings courtesy of RealTracs, Inc. as distributed by MLS GRID. IDX information is provided exclusively for consumers' personal non-commercial use and may not be used for any purpose other than to identify prospective properties consumers may be interested in purchasing. The IDX data is deemed reliable but is not guaranteed by MLS GRID and may be subject to an end user license agreement prescribed by the Member Participant's applicable MLS. Based on information submitted to the MLS GRID as of January 16, 2026 10:00 AM CST. All data is obtained from various sources and may not have been verified by broker or MLS GRID. Supplied Open House Information is subject to change without notice. All information should be independently reviewed and verified for accuracy. Properties may or may not be listed by the office/agent presenting the information. Some IDX listings have been excluded from this website.
© 2026 Listings courtesy of RealTracs, Inc. as distributed by MLS GRID. IDX information is provided exclusively for consumers' personal non-commercial use and may not be used for any purpose other than to identify prospective properties consumers may be interested in purchasing. The IDX data is deemed reliable but is not guaranteed by MLS GRID and may be subject to an end user license agreement prescribed by the Member Participant's applicable MLS. Based on information submitted to the MLS GRID as of January 16, 2026 10:00 AM CST. All data is obtained from various sources and may not have been verified by broker or MLS GRID. Supplied Open House Information is subject to change without notice. All information should be independently reviewed and verified for accuracy. Properties may or may not be listed by the office/agent presenting the information. Some IDX listings have been excluded from this website.
