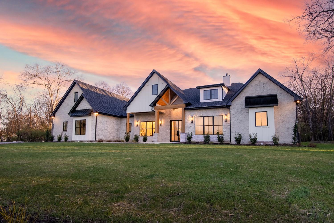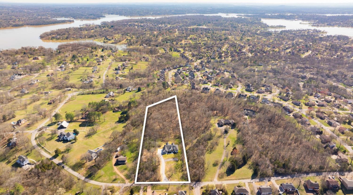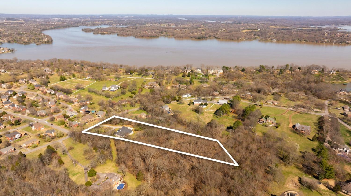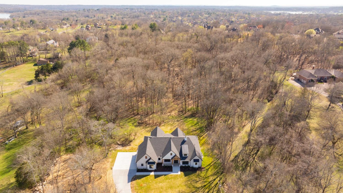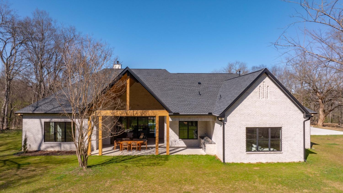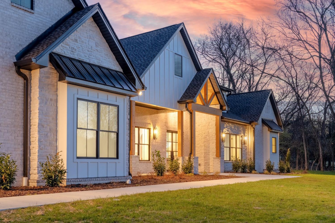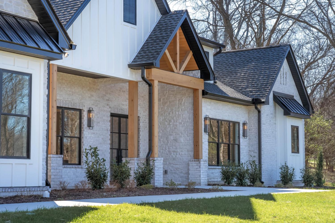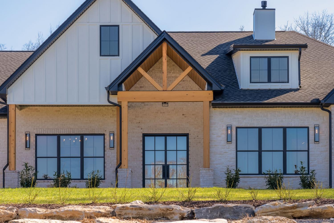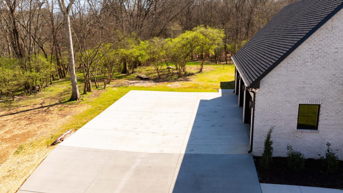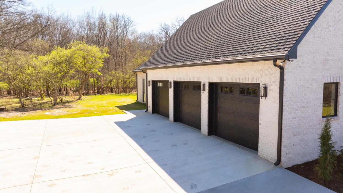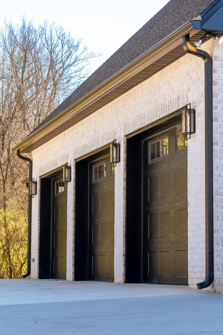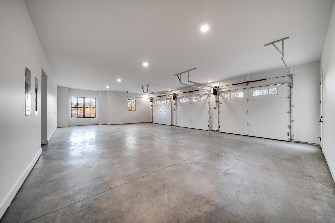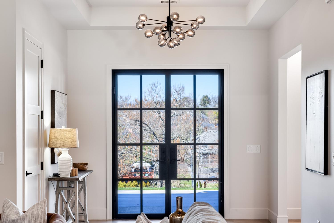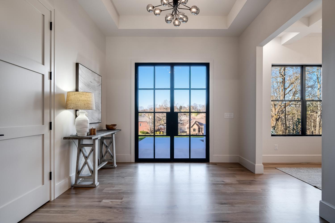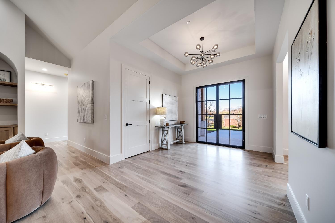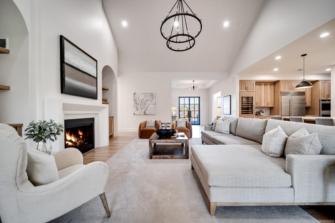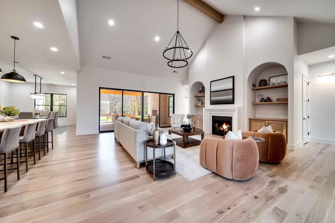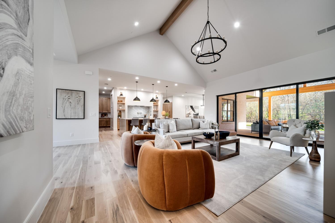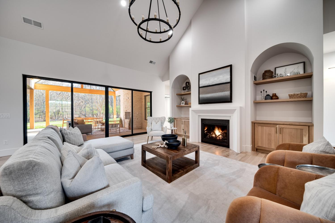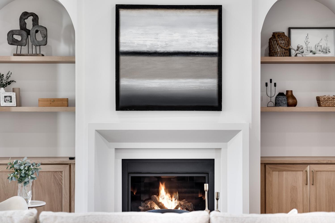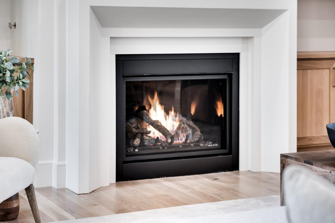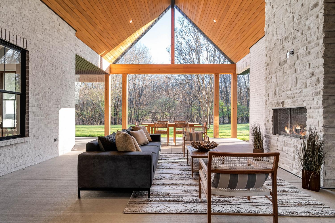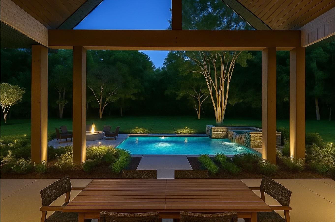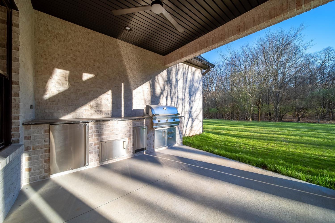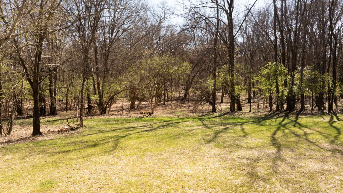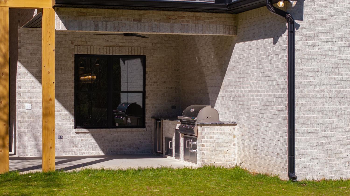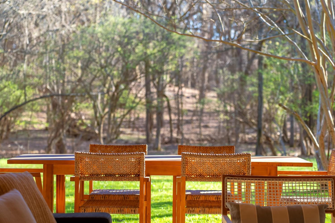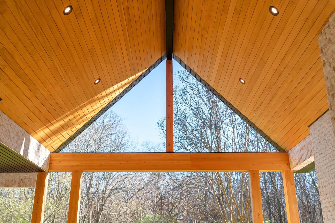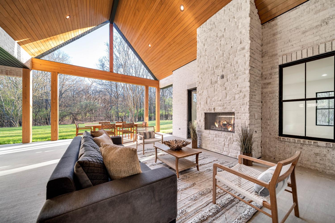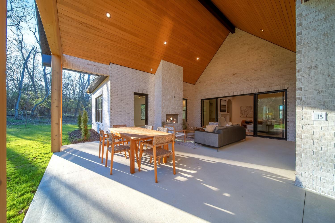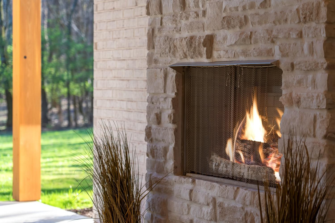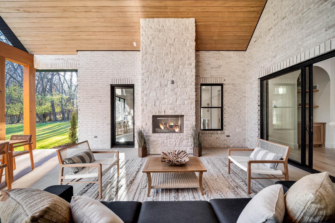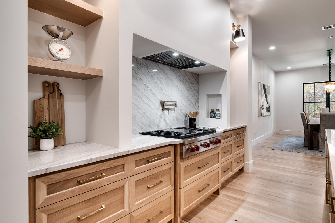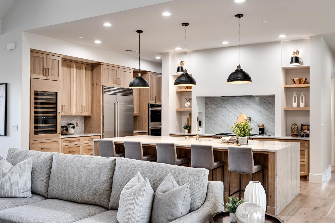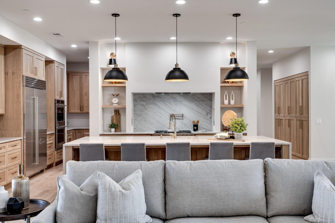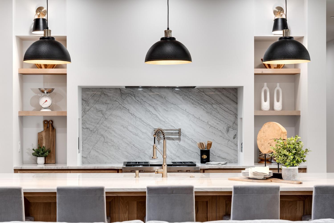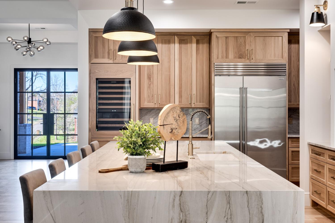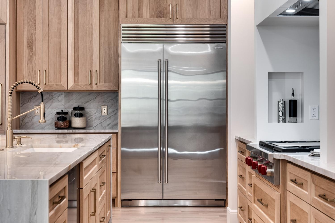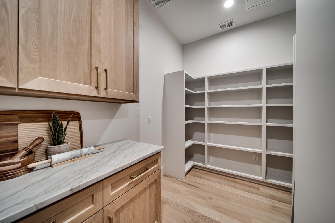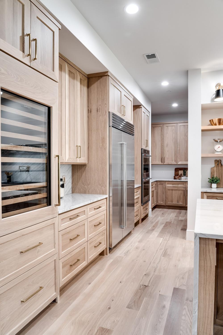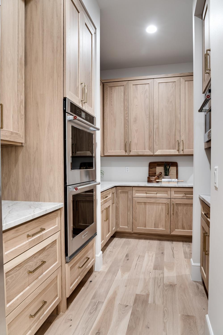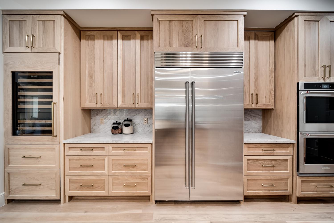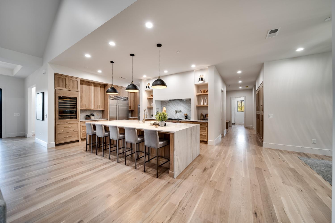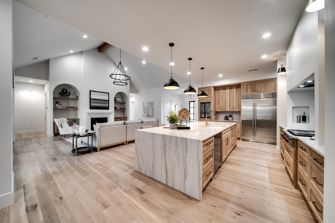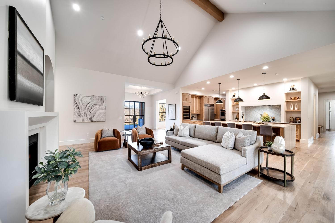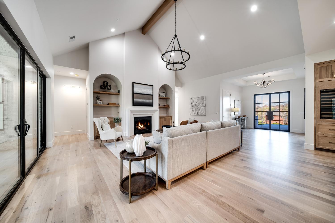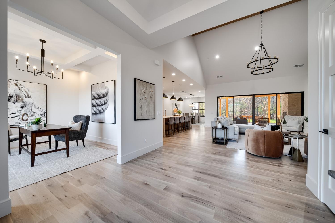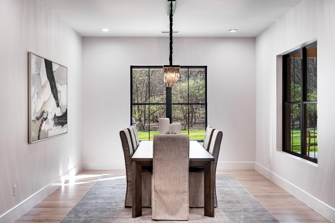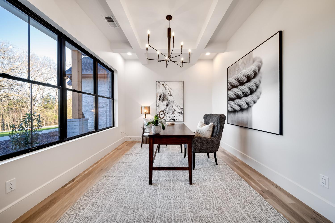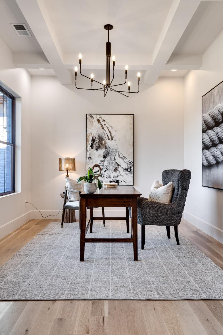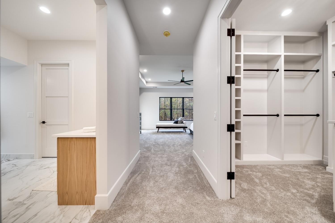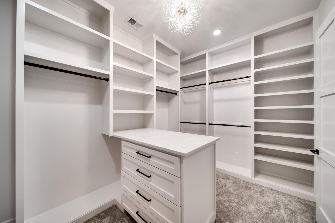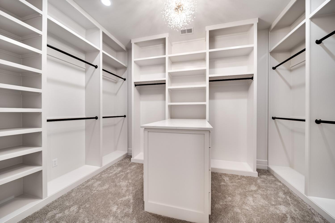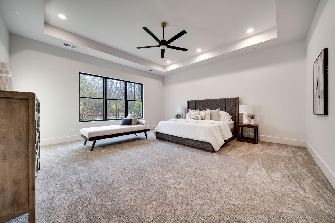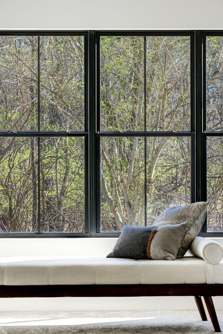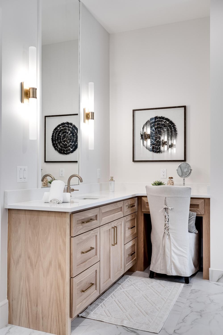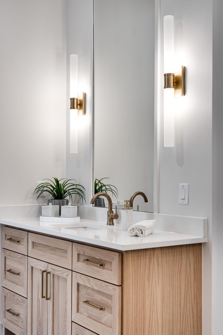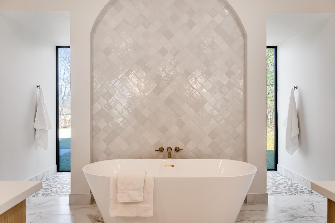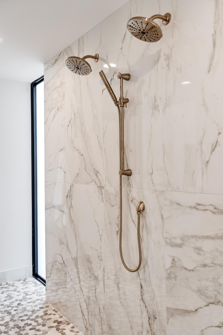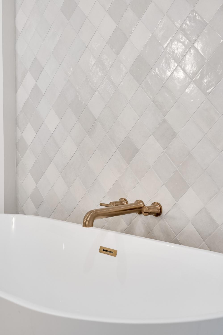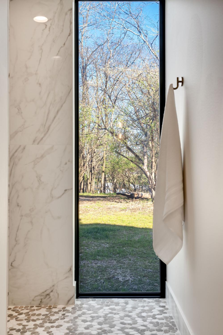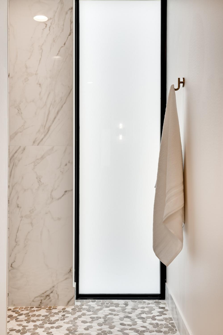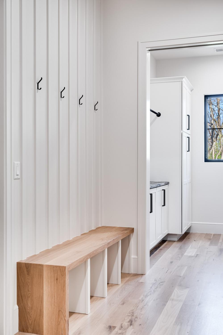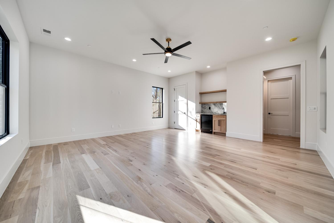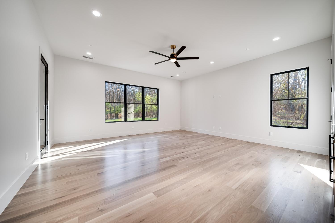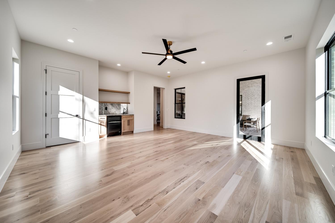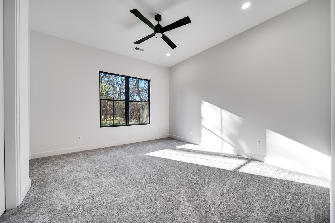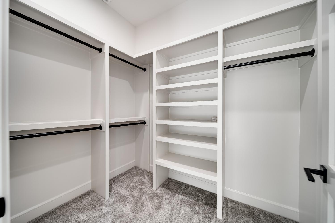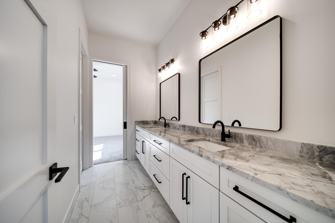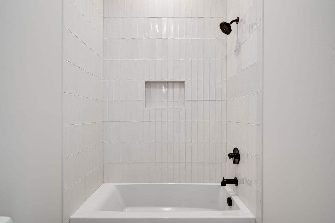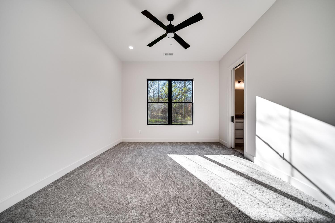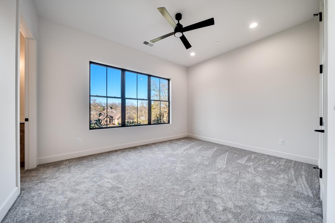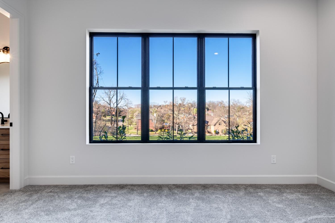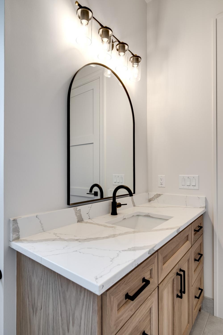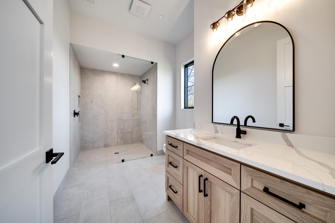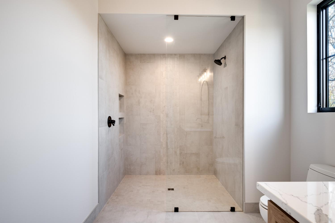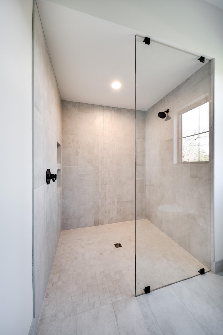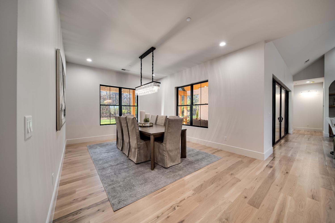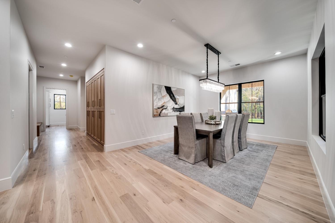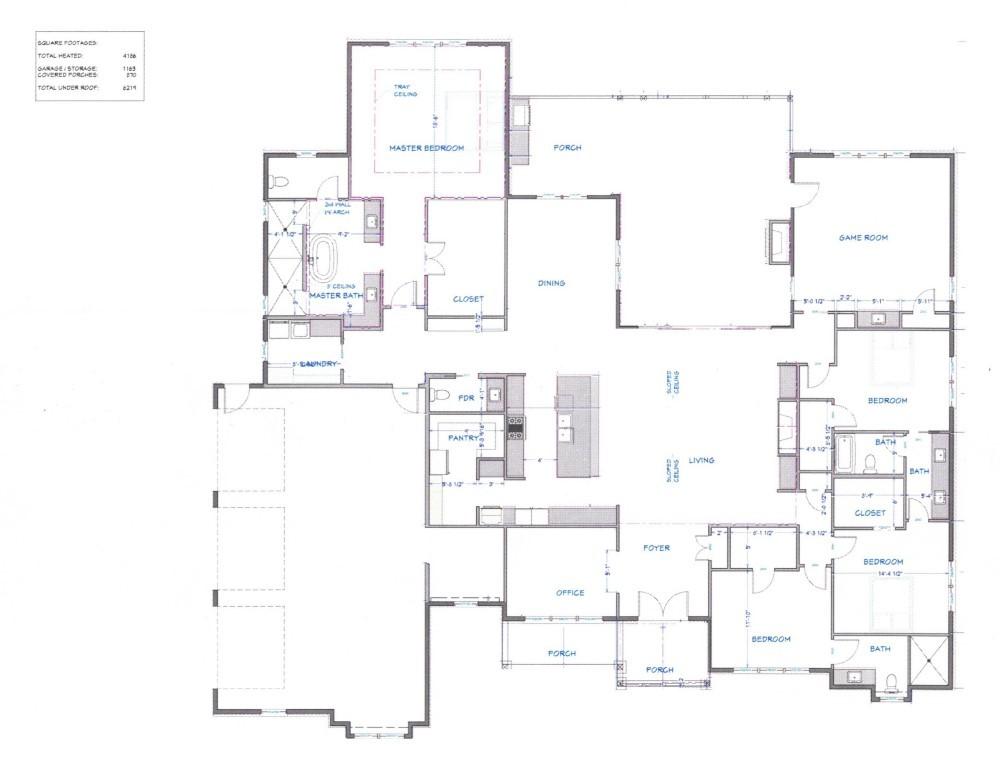 MIDDLE TENNESSEE REAL ESTATE
MIDDLE TENNESSEE REAL ESTATE
542 Cumberland Hills Dr, Hendersonville, TN 37075 For Sale
Single Family Residence
- Single Family Residence
- Beds: 4
- Baths: 4
- 4,186 sq ft
Description
Luxury Custom Built Estate on 4.7 acres in the Heart of Prime Hendersonville lake area! Step into a world of unparalleled luxury and meticulous craftsmanship in this brand-new, custom-built home. Incredible privacy, and attention to detail. Every detail has been thoughtfully curated to offer effortless comfort, exquisite design of 4 bedrooms, 3.5 baths all on one level. Boasting 4,186 sq. ft. of pristine living space. Sought after Indian Lake School District Tennessee Blue Ribbon School. Wolf Gas Stove, Sub Zero Refrig and Wine Coolers, Custom McDonald Cabinetry, 3/4" Solid Hardwood, stained flooring, Marvin Windows and Doors Throughout, Home is on Sewer and putting in a pool is no problem! Too Many Great Feature to list them all call me today!
Property Details
Status : Active
Address : 542 Cumberland Hills Dr Hendersonville TN 37075
County : Sumner County, TN
Property Type : Residential
Area : 4,186 sq. ft.
Year Built : 2025
Exterior Construction : Brick
Floors : Carpet,Wood,Tile
Heat : Central,Natural Gas
HOA / Subdivision : Cumberland Hills Sec
Listing Provided by : Network Properties, LLC
MLS Status : Active
Listing # : RTC2804185
Schools near 542 Cumberland Hills Dr, Hendersonville, TN 37075 :
Indian Lake Elementary, Robert E Ellis Middle, Hendersonville High School
Additional details
Heating : Yes
Parking Features : Garage Faces Side
Lot Size Area : 4.7 Sq. Ft.
Building Area Total : 4186 Sq. Ft.
Lot Size Acres : 4.7 Acres
Living Area : 4186 Sq. Ft.
Office Phone : 6155904209
Number of Bedrooms : 4
Number of Bathrooms : 4
Full Bathrooms : 3
Half Bathrooms : 1
Accessibility Features : Accessible Doors,Accessible Entrance,Accessible Hallway(s)
Possession : Negotiable
Cooling : 1
Garage Spaces : 3
New Construction : 1
Patio and Porch Features : Porch,Covered
Levels : One
Basement : None
Stories : 1
Utilities : Electricity Available,Natural Gas Available,Water Available
Parking Space : 3
Sewer : Public Sewer
Location 542 Cumberland Hills Dr, TN 37075
Directions to 542 Cumberland Hills Dr, TN 37075
I 65 north from Nashville to exit 7, take indian lake blvd over Gallatin road to 4 way stop, turn left on East Drive, to left on Cumberland Hills. Property on left approx 1 mile
Ready to Start the Conversation?
We're ready when you are.
 © 2025 Listings courtesy of RealTracs, Inc. as distributed by MLS GRID. IDX information is provided exclusively for consumers' personal non-commercial use and may not be used for any purpose other than to identify prospective properties consumers may be interested in purchasing. The IDX data is deemed reliable but is not guaranteed by MLS GRID and may be subject to an end user license agreement prescribed by the Member Participant's applicable MLS. Based on information submitted to the MLS GRID as of October 22, 2025 10:00 PM CST. All data is obtained from various sources and may not have been verified by broker or MLS GRID. Supplied Open House Information is subject to change without notice. All information should be independently reviewed and verified for accuracy. Properties may or may not be listed by the office/agent presenting the information. Some IDX listings have been excluded from this website.
© 2025 Listings courtesy of RealTracs, Inc. as distributed by MLS GRID. IDX information is provided exclusively for consumers' personal non-commercial use and may not be used for any purpose other than to identify prospective properties consumers may be interested in purchasing. The IDX data is deemed reliable but is not guaranteed by MLS GRID and may be subject to an end user license agreement prescribed by the Member Participant's applicable MLS. Based on information submitted to the MLS GRID as of October 22, 2025 10:00 PM CST. All data is obtained from various sources and may not have been verified by broker or MLS GRID. Supplied Open House Information is subject to change without notice. All information should be independently reviewed and verified for accuracy. Properties may or may not be listed by the office/agent presenting the information. Some IDX listings have been excluded from this website.
