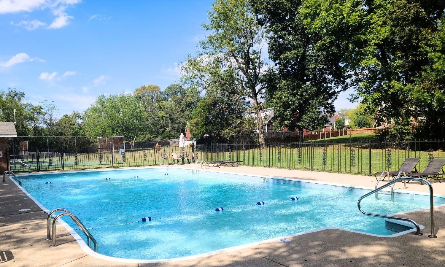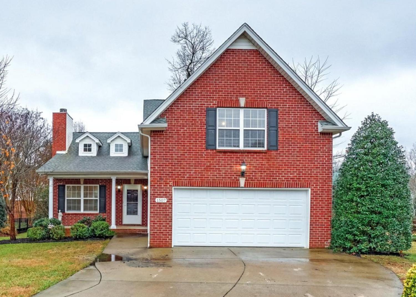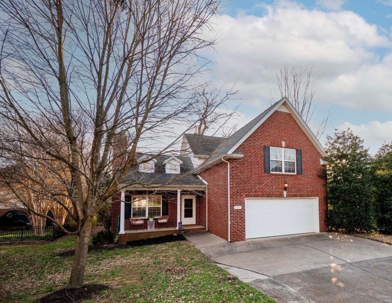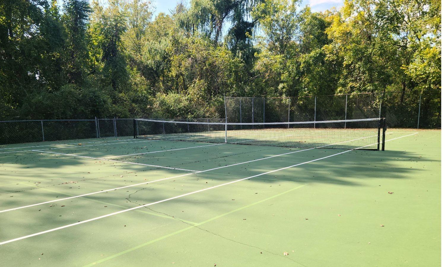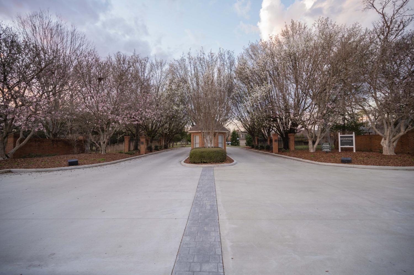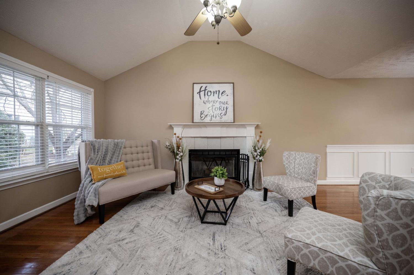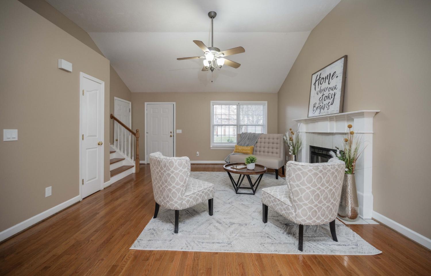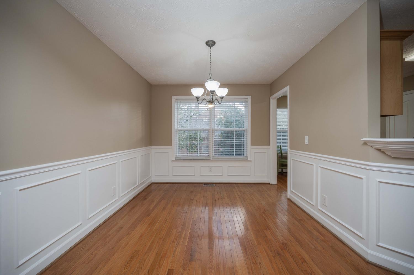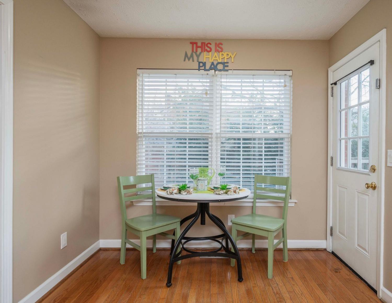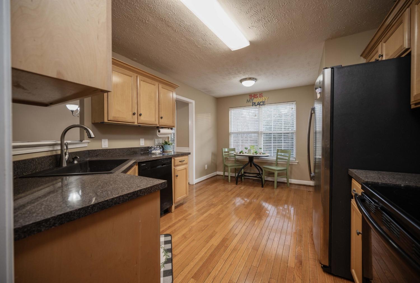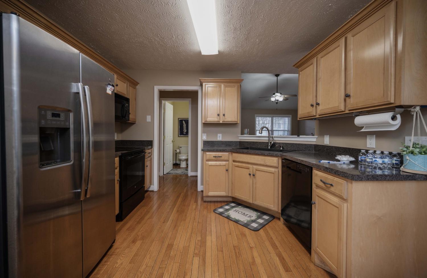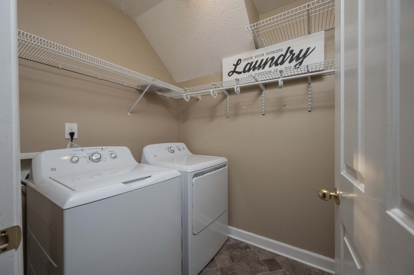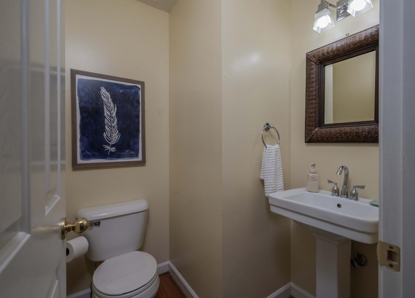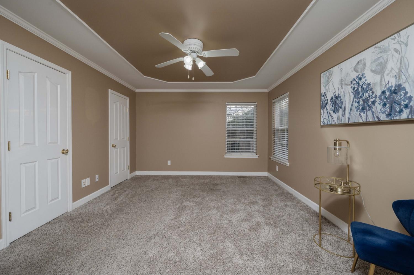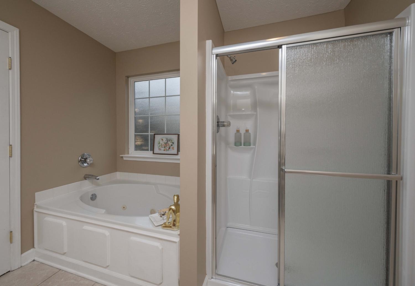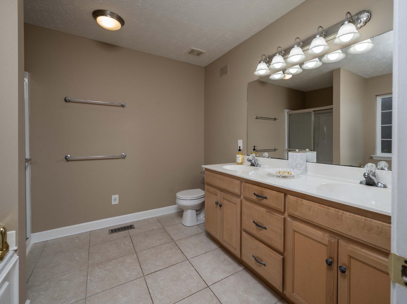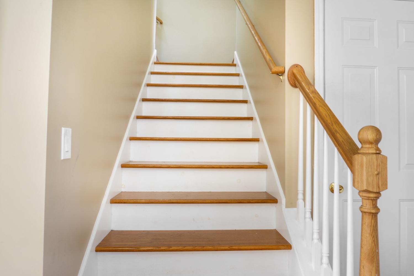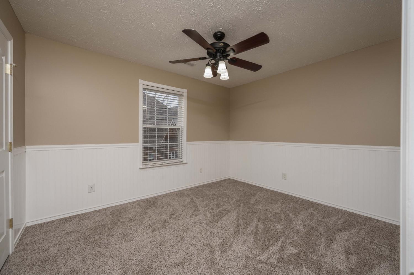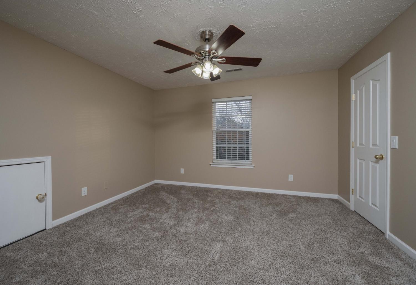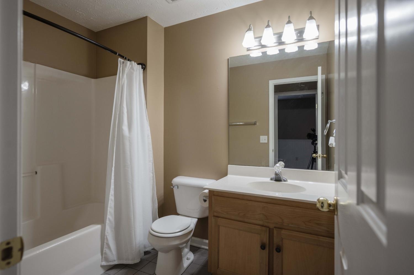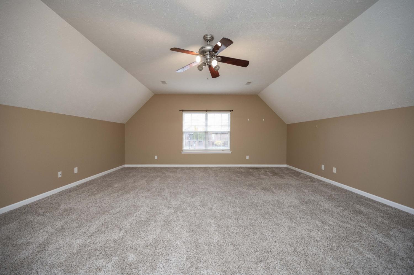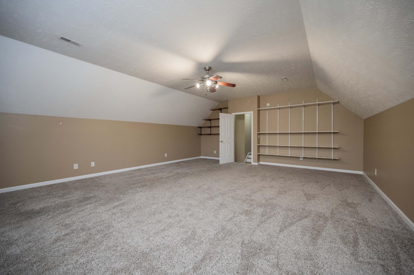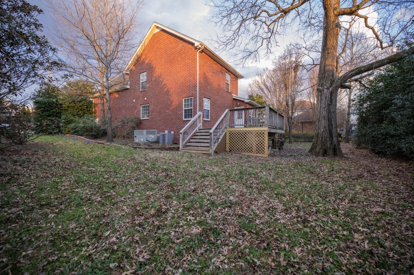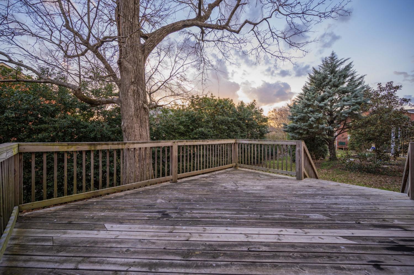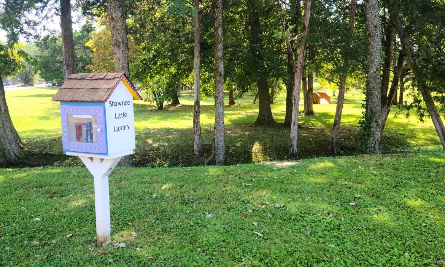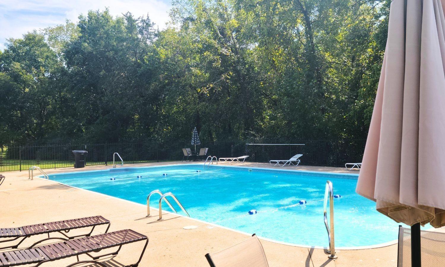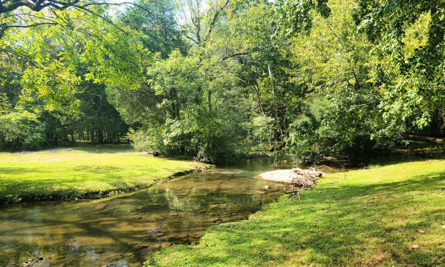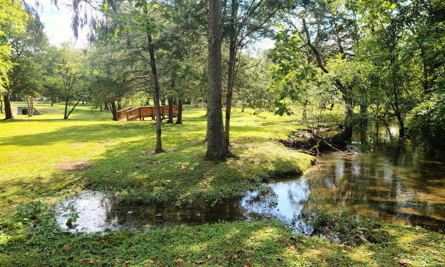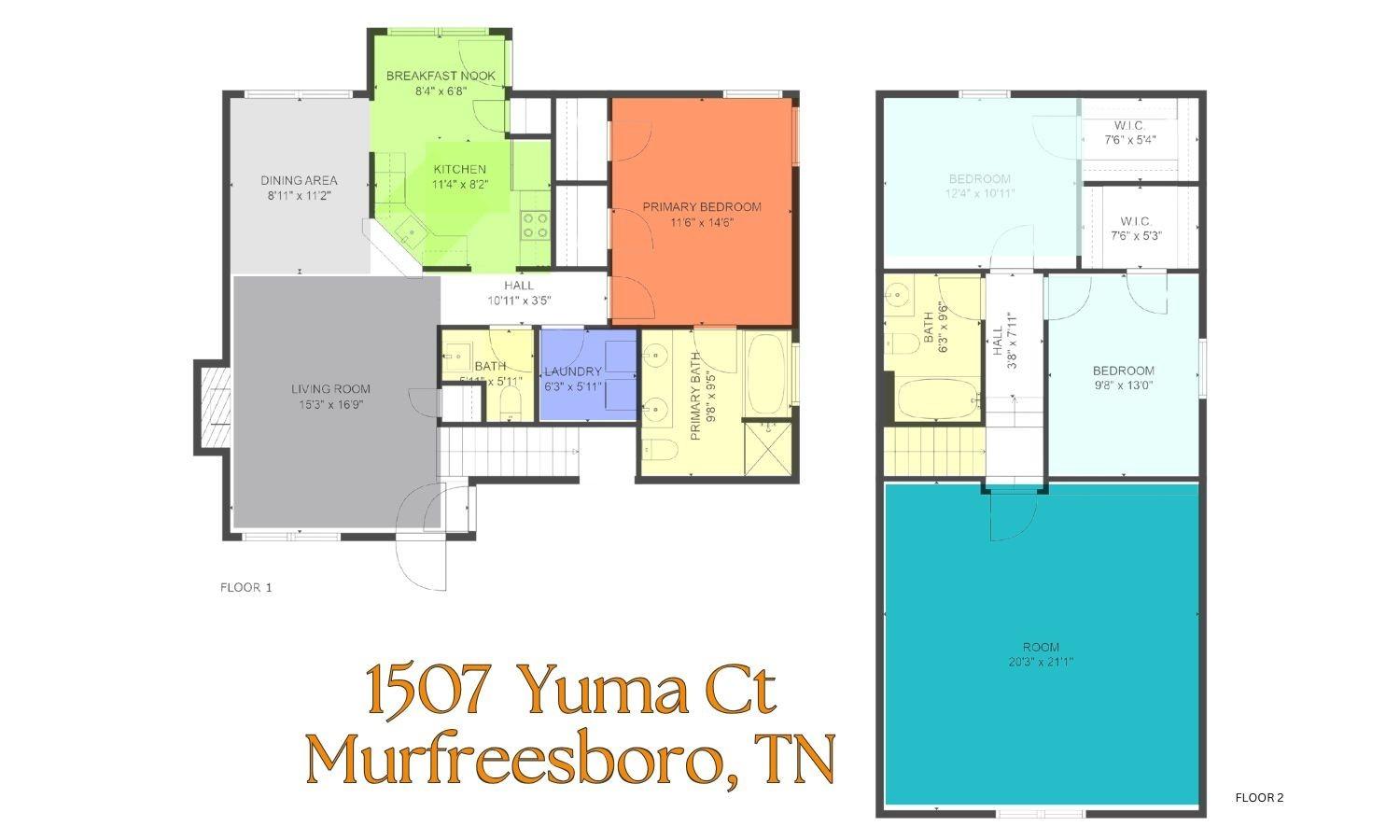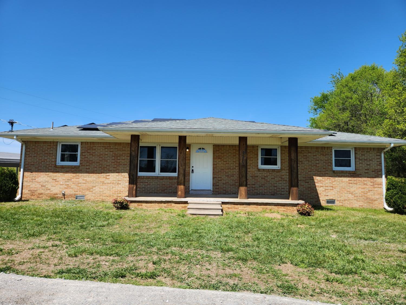 MIDDLE TENNESSEE REAL ESTATE
MIDDLE TENNESSEE REAL ESTATE
1507 Yuma Ct, Murfreesboro, TN 37129 For Sale
Single Family Residence
- Single Family Residence
- Beds: 3
- Baths: 3
- 2,167 sq ft
Description
Move-In Ready Home in a Charming Cul-De-Sac! This well maintained home offers a perfect blend of comfort, convenience, and community living. Step inside to find hardwood floors throughout the main living areas, complemented by plush carpeting in the bedrooms and bonus room, and tile flooring in the bathrooms. The main-floor primary suite is a private retreat, featuring a brand-new walk-in shower, double vanity, and a luxurious jetted tub—perfect for unwinding after a long day. Upstairs, two additional bedrooms provide ample storage, while a spacious bonus room with built-in shelving offers versatility as a home office, playroom, or entertainment space. A partially finished attic adds even more storage options. For those who love DIY projects, the handyman’s garage comes equipped with built-in shelving and a utility sink and separate storage closet. Enjoy outdoor gatherings on the large deck just off the kitchen, ideal for entertaining or relaxing in the fresh air. Located in a sought-after community with a swimming pool, tennis courts, and well-maintained common areas, this home also offers easy access to shopping, restaurants, schools, and interstates. The seller is including the stainless steel refrigerator, washer, and dryer—making this home truly move-in ready! Schedule your showing today and make this home yours! ** Don't forget to check out the Virtual Tour listed in Media file**
Property Details
Status : Active
Source : RealTracs, Inc.
Address : 1507 Yuma Ct Murfreesboro TN 37129
County : Rutherford County, TN
Property Type : Residential
Area : 2,167 sq. ft.
Yard : Partial
Year Built : 2002
Exterior Construction : Brick
Floors : Carpet,Wood,Tile,Vinyl
Heat : Central
HOA / Subdivision : Shawnee Sec B
Listing Provided by : Exit Realty Bob Lamb & Associates
MLS Status : Active
Listing # : RTC2804242
Schools near 1507 Yuma Ct, Murfreesboro, TN 37129 :
Northfield Elementary, Siegel Middle School, Siegel High School
Additional details
Virtual Tour URL : Click here for Virtual Tour
Association Fee : $132.00
Association Fee Frequency : Monthly
Heating : Yes
Parking Features : Garage Door Opener,Garage Faces Front
Lot Size Area : 0.22 Sq. Ft.
Building Area Total : 2167 Sq. Ft.
Lot Size Acres : 0.22 Acres
Lot Size Dimensions : 22 X 140.35 IRR
Living Area : 2167 Sq. Ft.
Lot Features : Cul-De-Sac,Level,Rolling Slope
Office Phone : 6158965656
Number of Bedrooms : 3
Number of Bathrooms : 3
Full Bathrooms : 2
Half Bathrooms : 1
Possession : Close Of Escrow
Cooling : 1
Garage Spaces : 2
Patio and Porch Features : Deck
Levels : Two
Basement : Crawl Space
Stories : 2
Utilities : Water Available,Cable Connected
Parking Space : 2
Sewer : Public Sewer
Location 1507 Yuma Ct, TN 37129
Directions to 1507 Yuma Ct, TN 37129
Thompson Lane to Haynes Drive; Left Tomahawk/Right Mohawk Trail to property on the left.
Ready to Start the Conversation?
We're ready when you are.
 © 2025 Listings courtesy of RealTracs, Inc. as distributed by MLS GRID. IDX information is provided exclusively for consumers' personal non-commercial use and may not be used for any purpose other than to identify prospective properties consumers may be interested in purchasing. The IDX data is deemed reliable but is not guaranteed by MLS GRID and may be subject to an end user license agreement prescribed by the Member Participant's applicable MLS. Based on information submitted to the MLS GRID as of April 11, 2025 10:00 PM CST. All data is obtained from various sources and may not have been verified by broker or MLS GRID. Supplied Open House Information is subject to change without notice. All information should be independently reviewed and verified for accuracy. Properties may or may not be listed by the office/agent presenting the information. Some IDX listings have been excluded from this website.
© 2025 Listings courtesy of RealTracs, Inc. as distributed by MLS GRID. IDX information is provided exclusively for consumers' personal non-commercial use and may not be used for any purpose other than to identify prospective properties consumers may be interested in purchasing. The IDX data is deemed reliable but is not guaranteed by MLS GRID and may be subject to an end user license agreement prescribed by the Member Participant's applicable MLS. Based on information submitted to the MLS GRID as of April 11, 2025 10:00 PM CST. All data is obtained from various sources and may not have been verified by broker or MLS GRID. Supplied Open House Information is subject to change without notice. All information should be independently reviewed and verified for accuracy. Properties may or may not be listed by the office/agent presenting the information. Some IDX listings have been excluded from this website.
