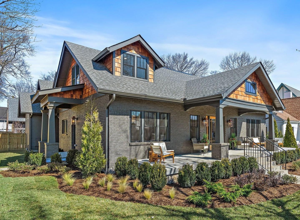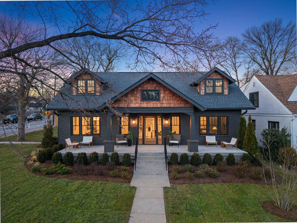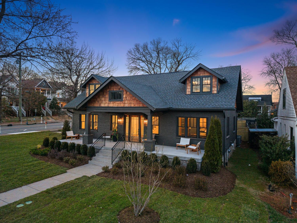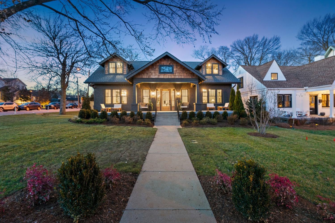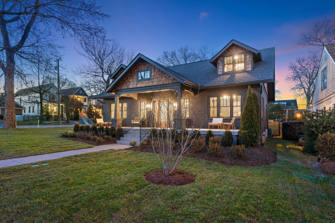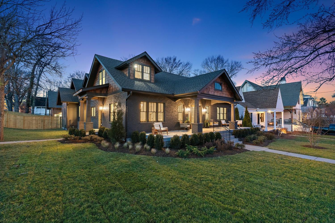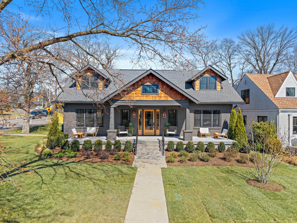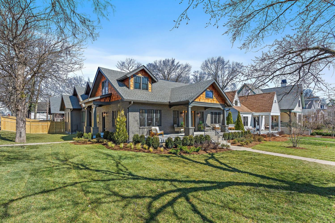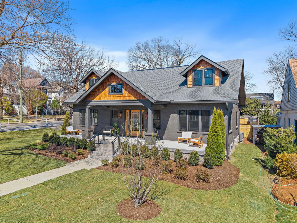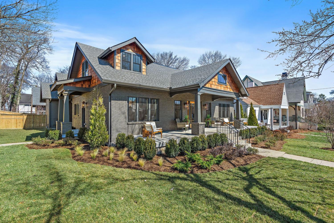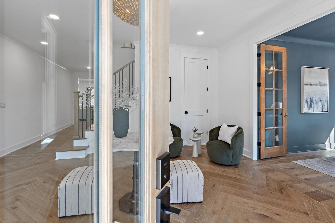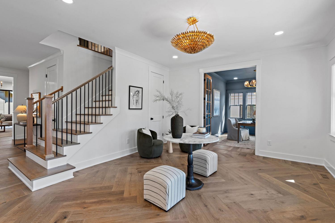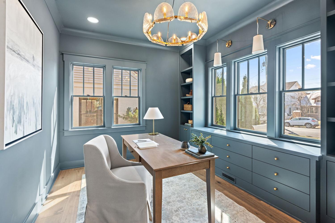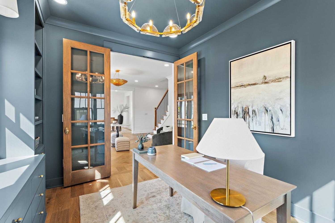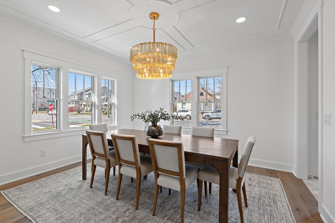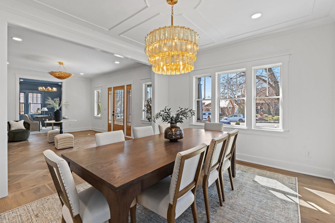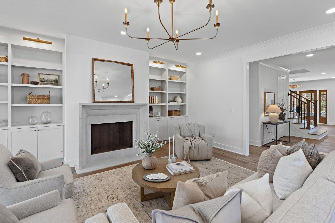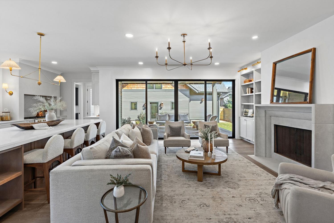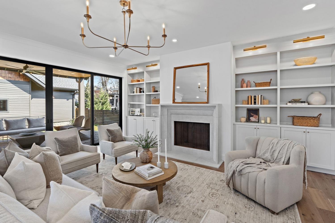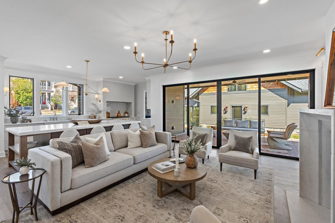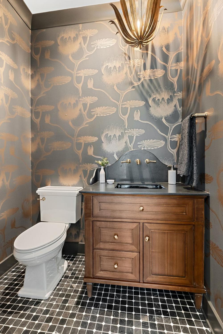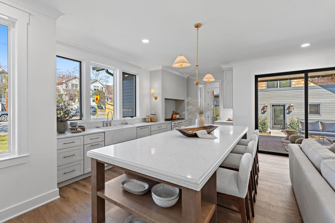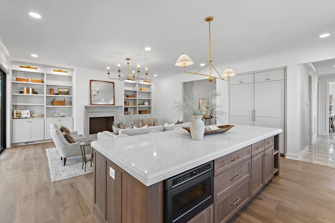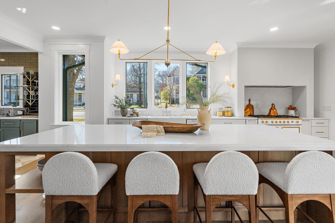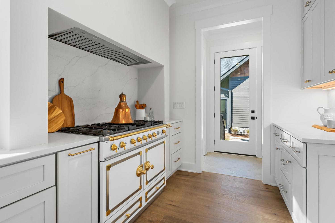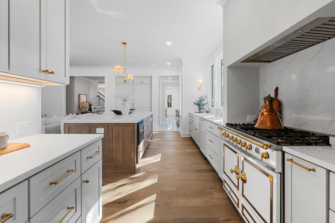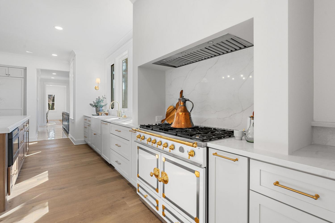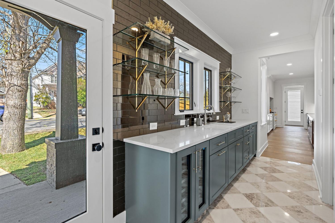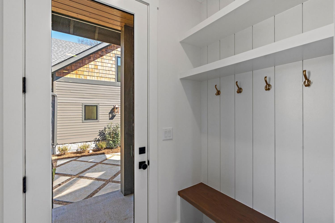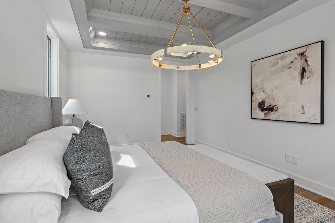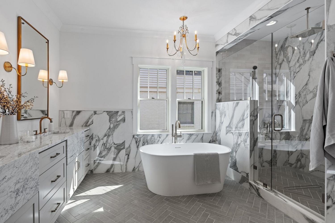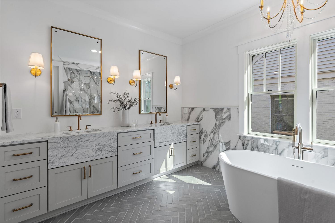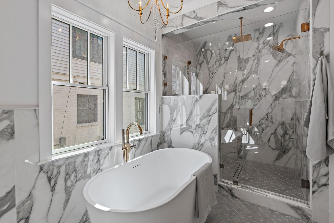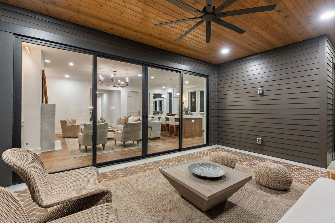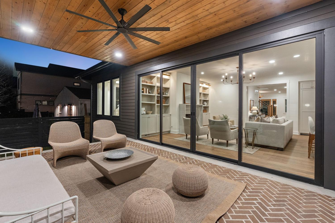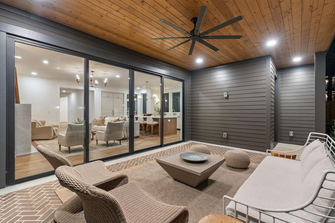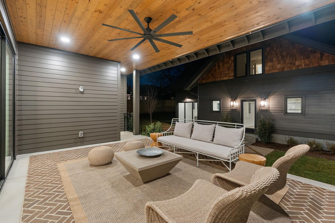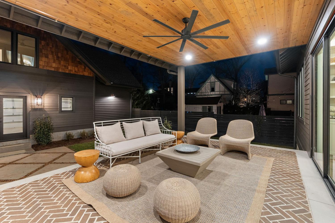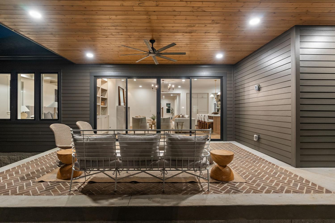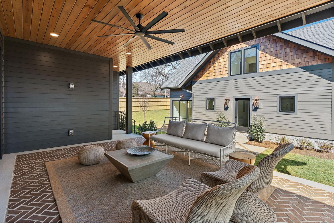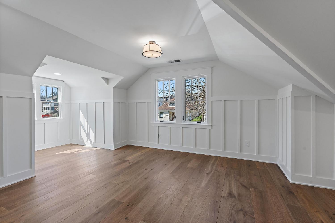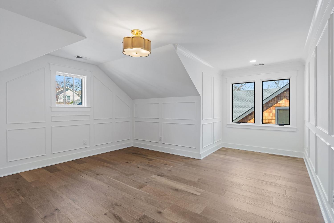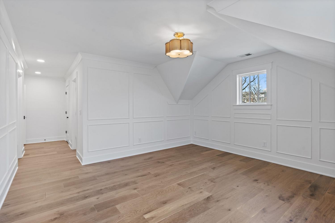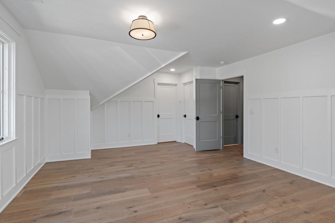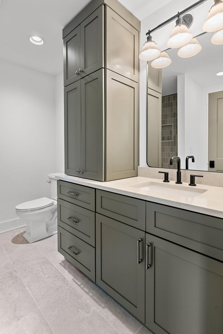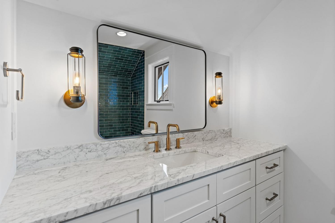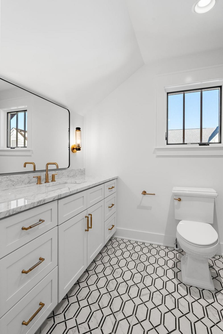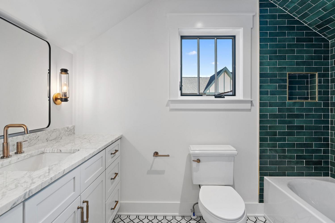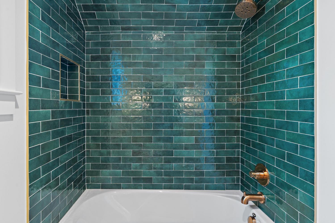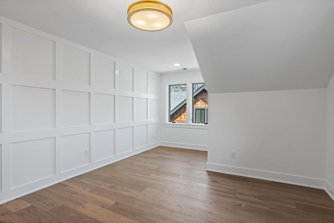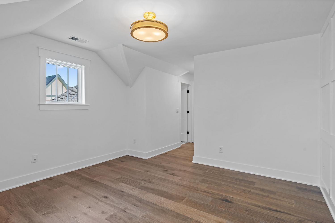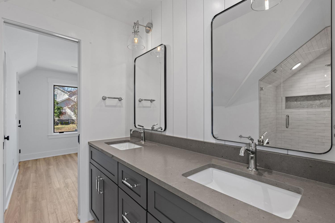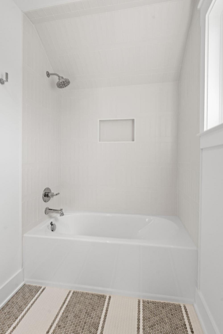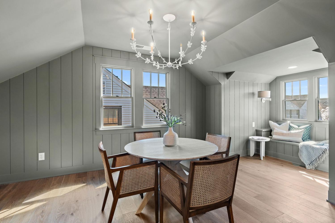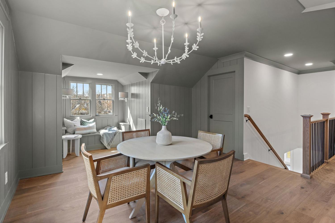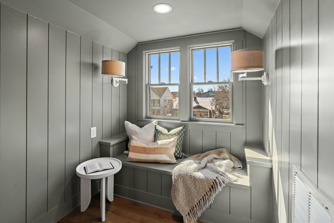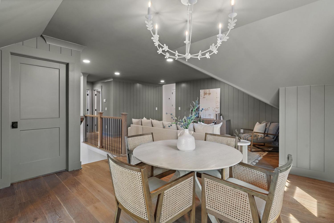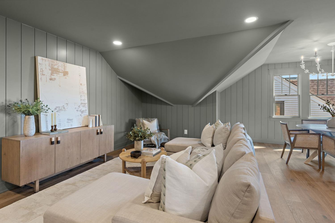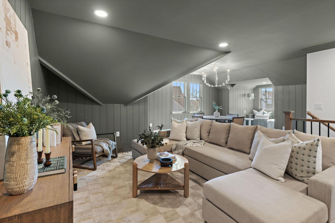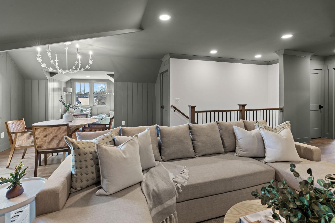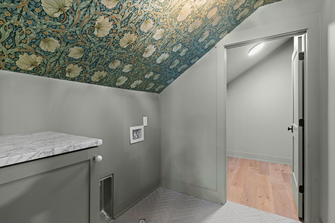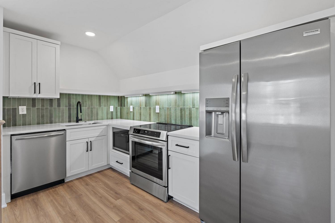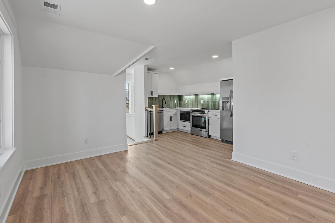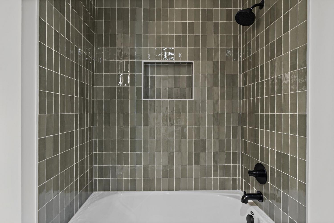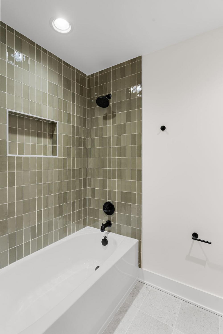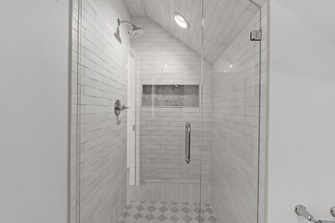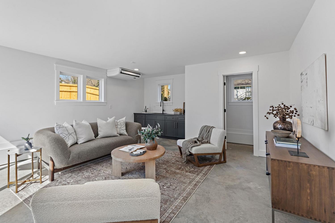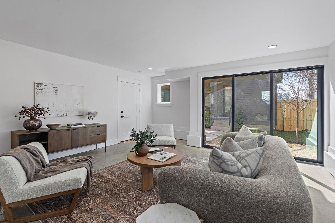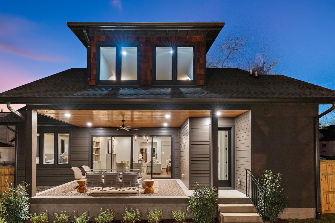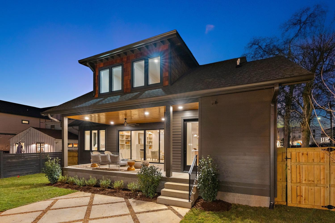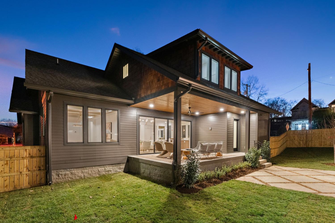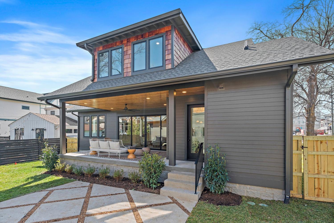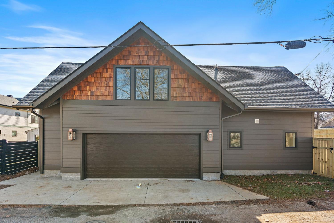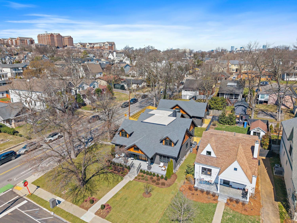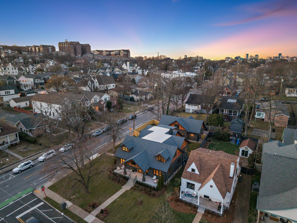 MIDDLE TENNESSEE REAL ESTATE
MIDDLE TENNESSEE REAL ESTATE
926 Bradford Ave, Nashville, TN 37204 For Sale
Single Family Residence
- Single Family Residence
- Beds: 4
- Baths: 5
- 5,664 sq ft
Description
Welcome to 926 Bradford Avenue! This stunning 6-bed, 6-bath home seamlessly blends modern elegance with timeless charm, offering exceptional living in the heart of 12 South --- one of Nashville's most sought after neighborhoods. This meticulously crafted home offers 4 bedrooms and 4.5 bathrooms in the main residence, plus a 2 bed, 1.5 bath Detached Accessory Dwelling Unit (DADU)—perfect for guests, rental income, or a private office space. Step inside to discover elevated designer finishes, an open-concept living area, and abundant natural light. The chef’s kitchen boasts high-end appliances, including a gorgeous La Cornue double oven/range, custom cabinetry, and a large island--ideal for entertaining. The spacious living and dining areas flow effortlessly, anchored by a cozy fireplace and expansive windows. The luxurious, main level primary suite features a spa-like bath and two generous walk-in closets. Upstairs, you will arrive to find a spacious bonus/media room with a reading nook, as well as an additional laundry room and spacious storage closet. Each second level bedroom is its own private sanctuary, complete with ensuite bathrooms and walk-in closets. Additional highlights include a dedicated home office and a designer finished wet bar complete with a wine cooler and butler's pantry. Outside, enjoy a covered front porch, as well as a large covered rear porch overlooking your beautifully landscaped backyard retreat. The DADU offers a perfect space for extended family, short-term rentals, or a creative workspace. In addition to the 2 bed, 1 bath apartment upstairs, there is a large flex space on the main level equipped with cabinetry, a sink, and a half bath perfect for a home fitness studio, music studio, or craft room. Located just steps from 12 South’s top restaurants, boutiques, and coffee shops, this home combines modern luxury with unbeatable walkability. This is your opportunity to own a showpiece in one of Nashville’s premier neighborhoods!
Property Details
Status : Active
Source : RealTracs, Inc.
County : Davidson County, TN
Property Type : Residential
Area : 5,664 sq. ft.
Yard : Back Yard
Year Built : 1930
Exterior Construction : Frame,Brick,Wood Siding
Floors : Wood,Tile
Heat : Heat Pump
HOA / Subdivision : Waldkirch/Lawrence
Listing Provided by : Onward Real Estate
MLS Status : Active
Listing # : RTC2804769
Schools near 926 Bradford Ave, Nashville, TN 37204 :
Waverly-Belmont Elementary School, John Trotwood Moore Middle, Hillsboro Comp High School
Additional details
Heating : Yes
Parking Features : Garage Door Opener,Alley Access,On Street
Lot Size Area : 0.24 Sq. Ft.
Building Area Total : 5664 Sq. Ft.
Lot Size Acres : 0.24 Acres
Lot Size Dimensions : 71 X 160
Living Area : 5664 Sq. Ft.
Lot Features : Corner Lot,Level
Office Phone : 6152345180
Number of Bedrooms : 4
Number of Bathrooms : 5
Full Bathrooms : 4
Half Bathrooms : 1
Possession : Close Of Escrow
Cooling : 1
Garage Spaces : 2
Architectural Style : Other
Patio and Porch Features : Patio,Covered,Porch
Levels : Two
Basement : Unfinished
Stories : 2
Utilities : Water Available
Parking Space : 6
Sewer : Public Sewer
Location 926 Bradford Ave, TN 37204
Directions to 926 Bradford Ave, TN 37204
South on 12th Ave S, turn left on Douglas Ave, turn right on 10th Ave S, turn left on Bradford Ave, house on corner
Ready to Start the Conversation?
We're ready when you are.
 © 2026 Listings courtesy of RealTracs, Inc. as distributed by MLS GRID. IDX information is provided exclusively for consumers' personal non-commercial use and may not be used for any purpose other than to identify prospective properties consumers may be interested in purchasing. The IDX data is deemed reliable but is not guaranteed by MLS GRID and may be subject to an end user license agreement prescribed by the Member Participant's applicable MLS. Based on information submitted to the MLS GRID as of January 17, 2026 10:00 AM CST. All data is obtained from various sources and may not have been verified by broker or MLS GRID. Supplied Open House Information is subject to change without notice. All information should be independently reviewed and verified for accuracy. Properties may or may not be listed by the office/agent presenting the information. Some IDX listings have been excluded from this website.
© 2026 Listings courtesy of RealTracs, Inc. as distributed by MLS GRID. IDX information is provided exclusively for consumers' personal non-commercial use and may not be used for any purpose other than to identify prospective properties consumers may be interested in purchasing. The IDX data is deemed reliable but is not guaranteed by MLS GRID and may be subject to an end user license agreement prescribed by the Member Participant's applicable MLS. Based on information submitted to the MLS GRID as of January 17, 2026 10:00 AM CST. All data is obtained from various sources and may not have been verified by broker or MLS GRID. Supplied Open House Information is subject to change without notice. All information should be independently reviewed and verified for accuracy. Properties may or may not be listed by the office/agent presenting the information. Some IDX listings have been excluded from this website.
