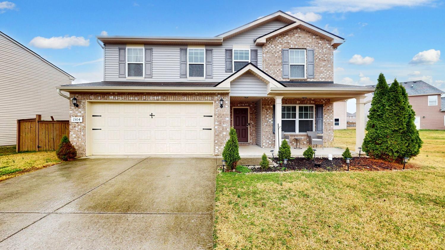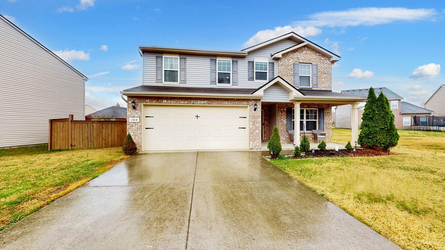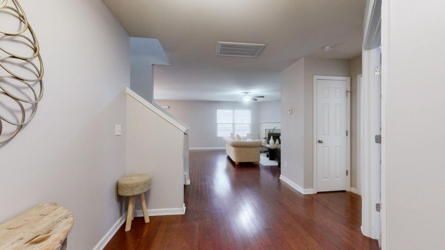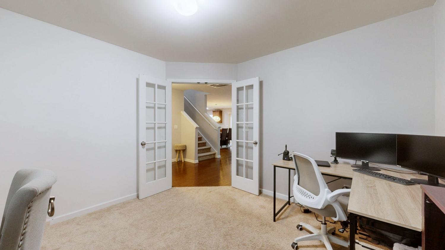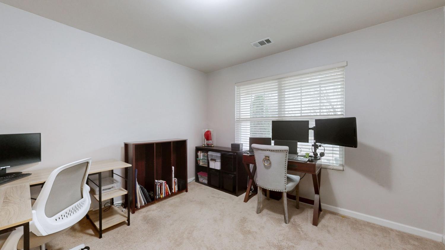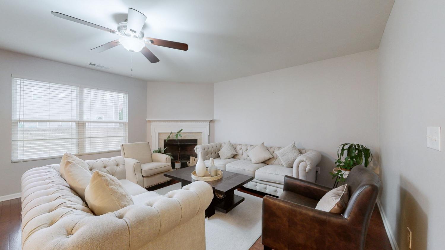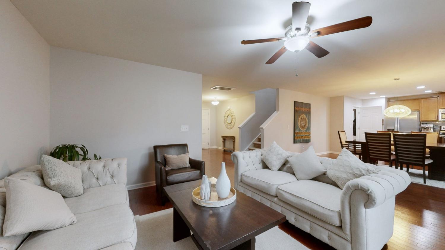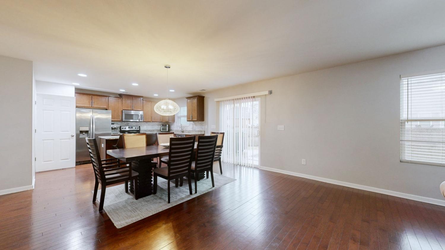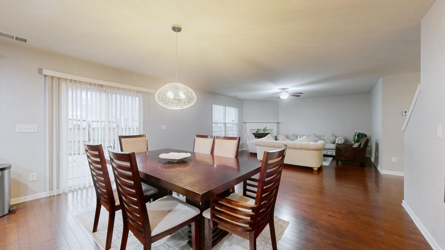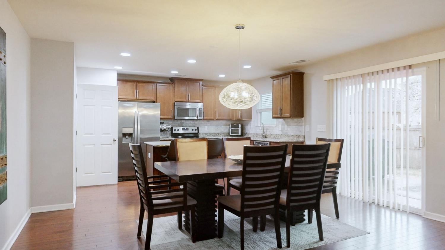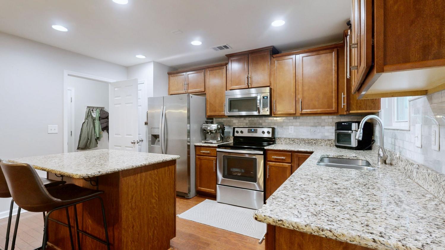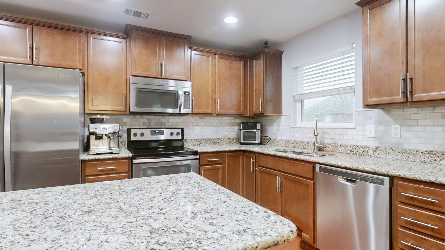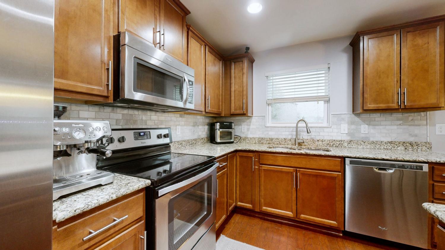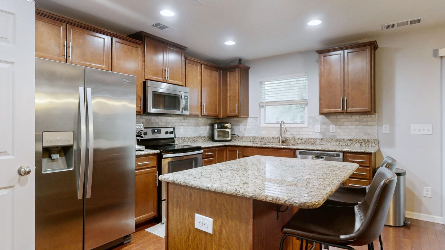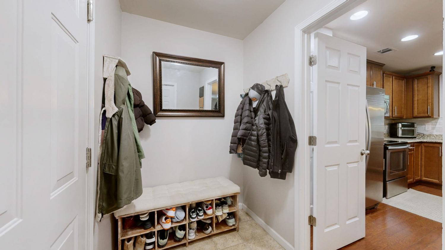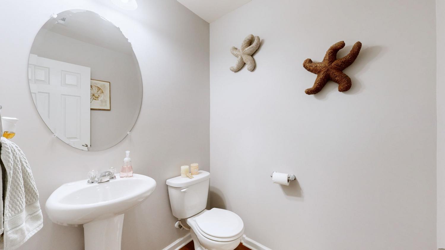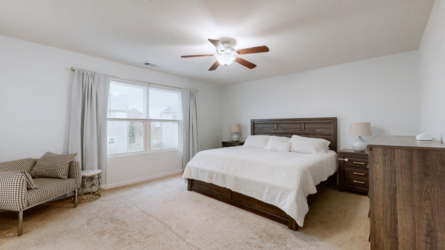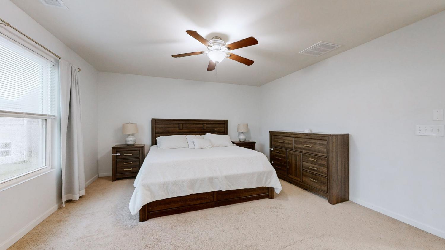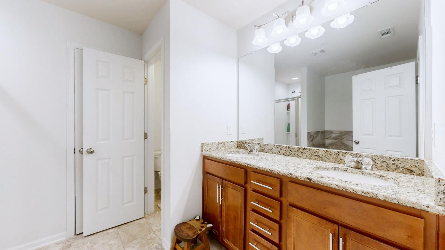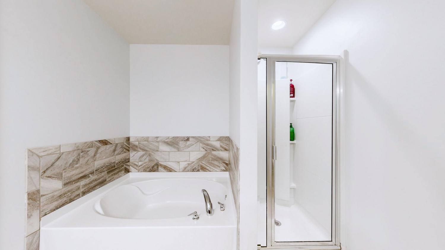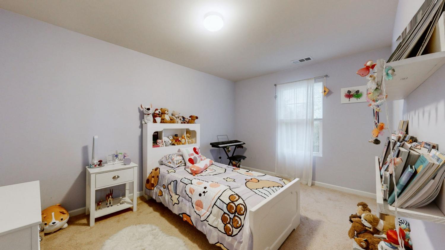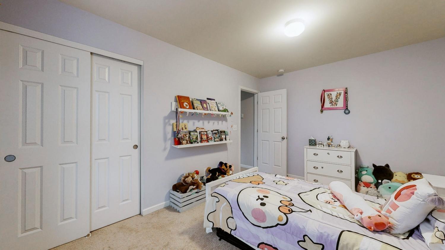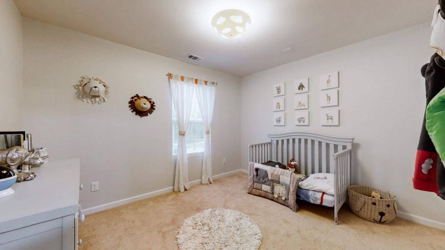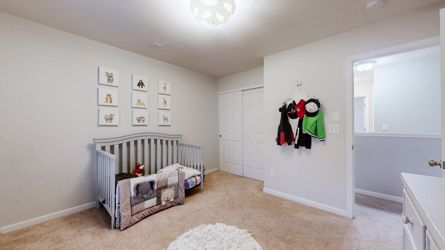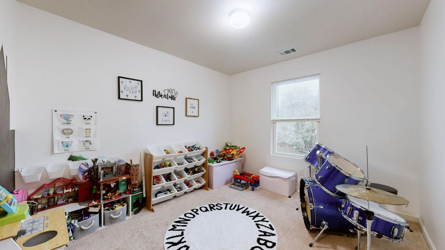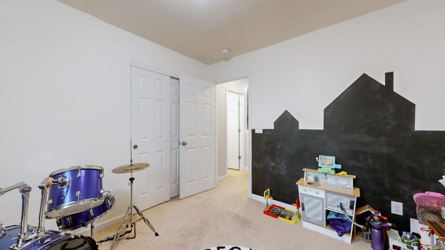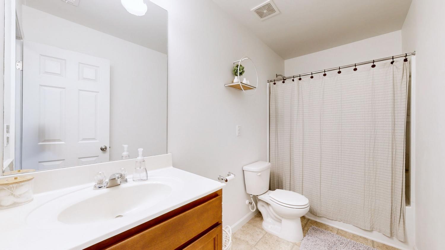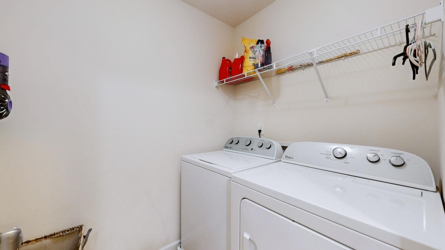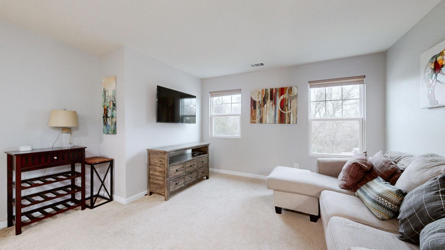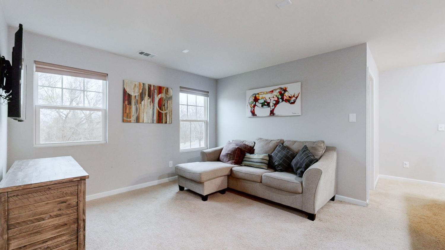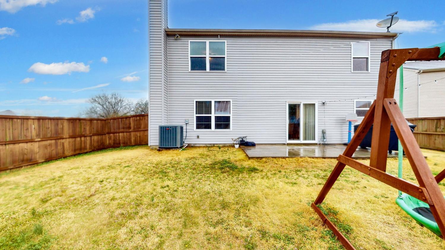 MIDDLE TENNESSEE REAL ESTATE
MIDDLE TENNESSEE REAL ESTATE
1504 Rockwood Ln, Lebanon, TN 37087 For Sale
Single Family Residence
- Single Family Residence
- Beds: 4
- Baths: 3
- 2,320 sq ft
Description
Fabulous Aspire plan! 4 BR, 2.5 BA, Plus Office and 2 Living areas!!! Extensive hardwoods on main level, upgraded features throughout....Covered front sitting porch at entry way, with interior foyer leading to open concept plan, adjacent to separate Office with french door entry system. Entry also opens to Great Room, featuring hardwood flooring, ceiling fan, and fireplace. Great Room is open to Spacious Dining area and Kitchen, which offers a working island, staggered upgraded cabinetry, tile backsplash, granite countertops, recessed lighting, and stainless appliances. Bedrooms and Bonus area are located on Upper level, with Primary Bedroom featuring Carpeted flooring and ceiling fan, and private bathroom is en suite. En suite Primary Bathroom has double vanity with granite, linen closet, separate shower, and separate soaking tub with tile surround. Secondary Bedrooms include include Bedroom #2, #3, and #4, and all feature carpeted flooring. 2nd full Bathroom is oversized, and has a shower/tub combination. Backyard and patio are directly accessible through the Great Room/Dining area, and features backyard privacy fencing. Property is also adjacent to a common lot that will not be built on, as well as across from nothing built across the street, except for a paved walking trail. Property is wired for sound, NEW HVAC in 2024....Come and see this great property!
Property Details
Status : Active
Source : RealTracs, Inc.
County : Wilson County, TN
Property Type : Residential
Area : 2,320 sq. ft.
Yard : Back Yard
Year Built : 2016
Exterior Construction : Frame,Brick,Vinyl Siding
Floors : Carpet,Wood
Heat : Central
HOA / Subdivision : Spence Creek Ph 29
Listing Provided by : Crye-Leike, Inc., REALTORS
MLS Status : Active
Listing # : RTC2804885
Schools near 1504 Rockwood Ln, Lebanon, TN 37087 :
West Elementary, West Wilson Middle School, Mt. Juliet High School
Additional details
Association Fee : $65.00
Association Fee Frequency : Monthly
Heating : Yes
Parking Features : Attached,Driveway
Lot Size Area : 0.16 Sq. Ft.
Building Area Total : 2320 Sq. Ft.
Lot Size Acres : 0.16 Acres
Lot Size Dimensions : 82.26 X 117.62 IRR
Living Area : 2320 Sq. Ft.
Lot Features : Level
Office Phone : 6157548999
Number of Bedrooms : 4
Number of Bathrooms : 3
Full Bathrooms : 2
Half Bathrooms : 1
Possession : Negotiable
Cooling : 1
Garage Spaces : 2
Architectural Style : Traditional
Patio and Porch Features : Porch,Covered,Patio
Levels : Two
Basement : Slab
Stories : 2
Utilities : Water Available
Parking Space : 6
Sewer : Public Sewer
Location 1504 Rockwood Ln, TN 37087
Directions to 1504 Rockwood Ln, TN 37087
Hwy 109 North, pass under Lebanon Road/Hwy 70 bridge---Left into Spence Creek subdivision---At Roundabout, continue straight past pool/this is Owl Drive---Right on Rockwood Lane to 1504 on the Right
Ready to Start the Conversation?
We're ready when you are.
 © 2025 Listings courtesy of RealTracs, Inc. as distributed by MLS GRID. IDX information is provided exclusively for consumers' personal non-commercial use and may not be used for any purpose other than to identify prospective properties consumers may be interested in purchasing. The IDX data is deemed reliable but is not guaranteed by MLS GRID and may be subject to an end user license agreement prescribed by the Member Participant's applicable MLS. Based on information submitted to the MLS GRID as of July 25, 2025 10:00 PM CST. All data is obtained from various sources and may not have been verified by broker or MLS GRID. Supplied Open House Information is subject to change without notice. All information should be independently reviewed and verified for accuracy. Properties may or may not be listed by the office/agent presenting the information. Some IDX listings have been excluded from this website.
© 2025 Listings courtesy of RealTracs, Inc. as distributed by MLS GRID. IDX information is provided exclusively for consumers' personal non-commercial use and may not be used for any purpose other than to identify prospective properties consumers may be interested in purchasing. The IDX data is deemed reliable but is not guaranteed by MLS GRID and may be subject to an end user license agreement prescribed by the Member Participant's applicable MLS. Based on information submitted to the MLS GRID as of July 25, 2025 10:00 PM CST. All data is obtained from various sources and may not have been verified by broker or MLS GRID. Supplied Open House Information is subject to change without notice. All information should be independently reviewed and verified for accuracy. Properties may or may not be listed by the office/agent presenting the information. Some IDX listings have been excluded from this website.
