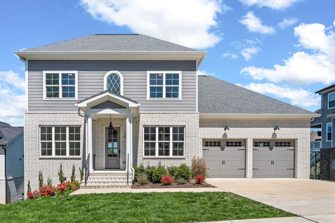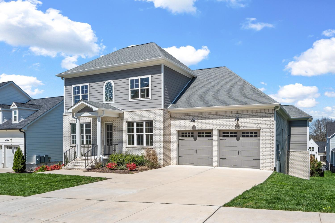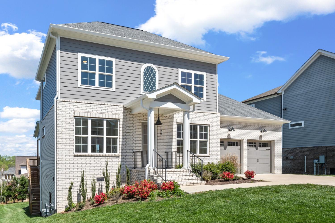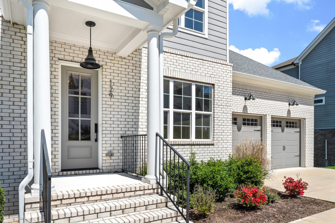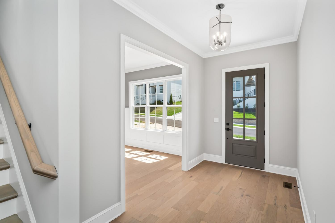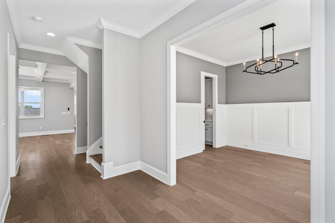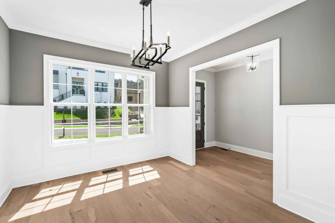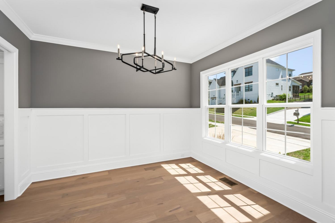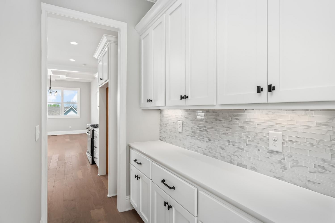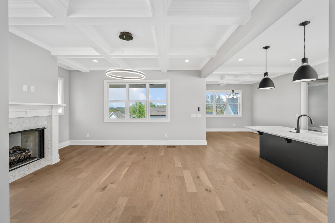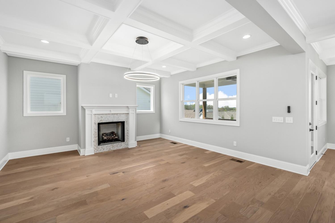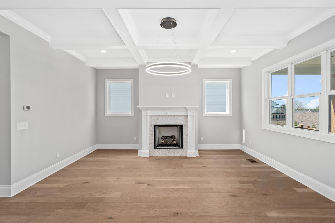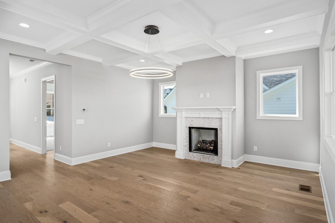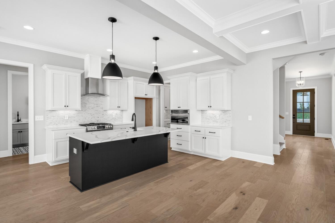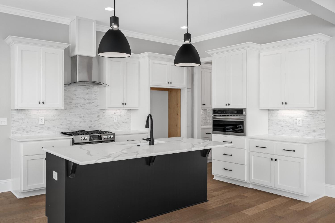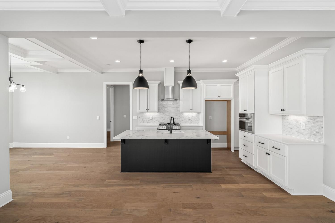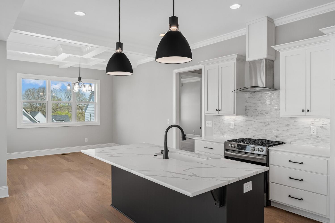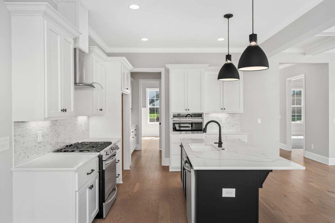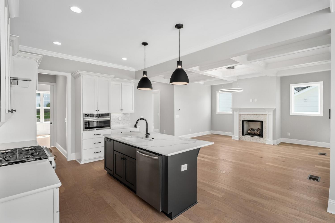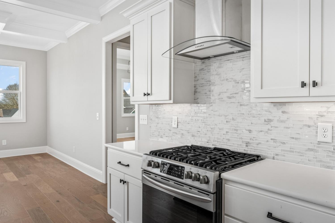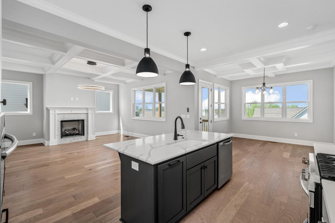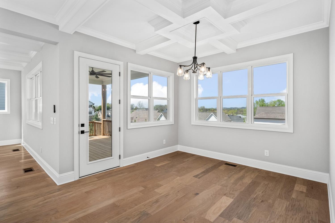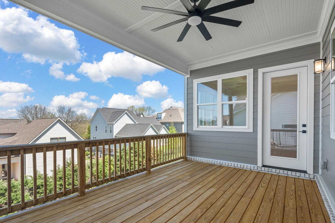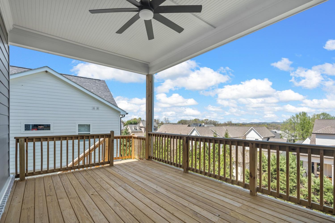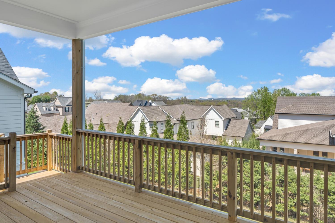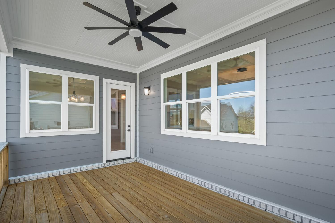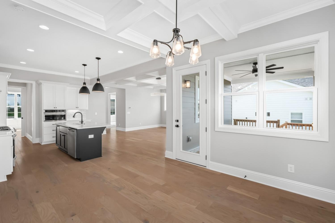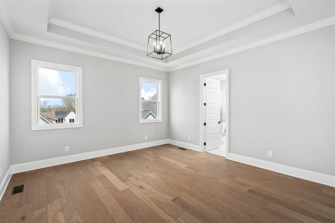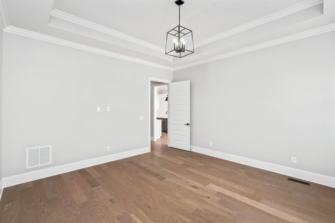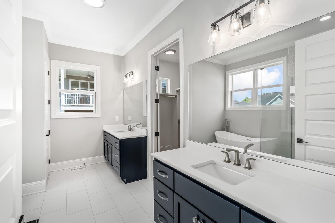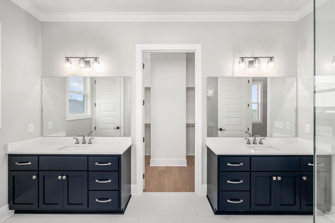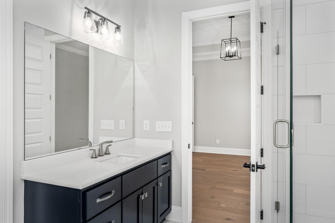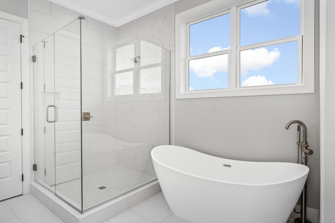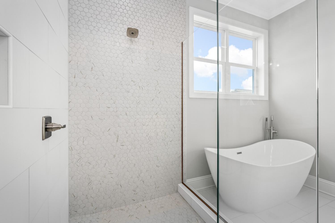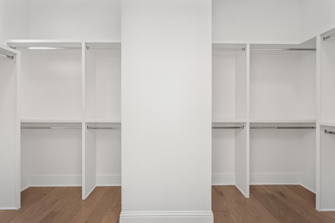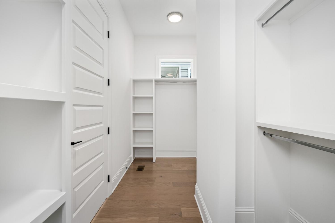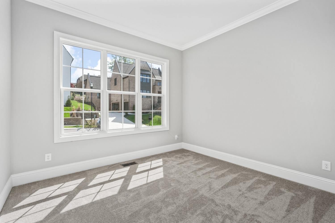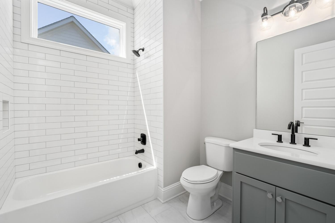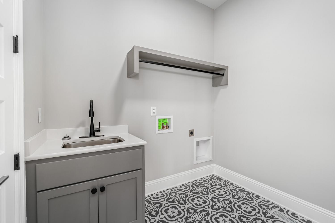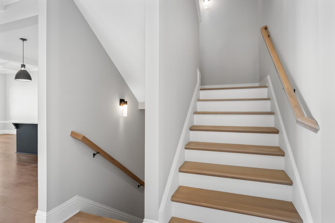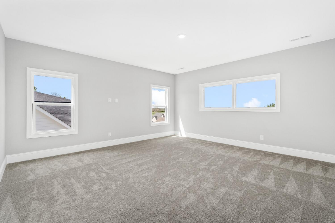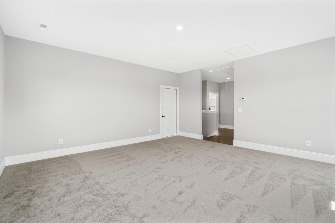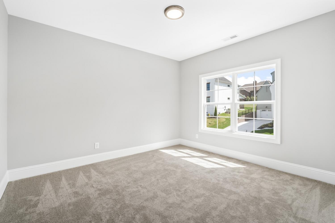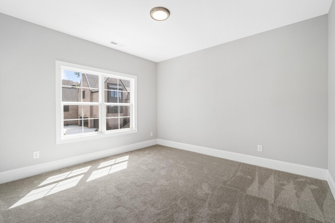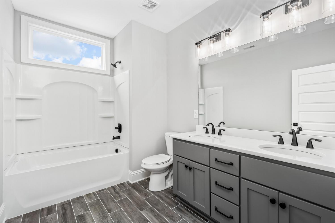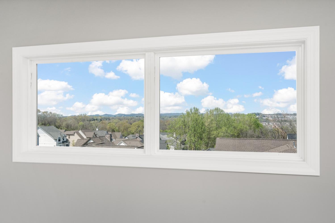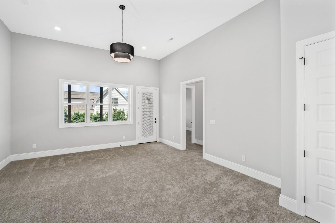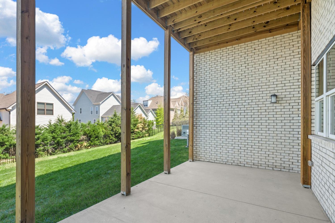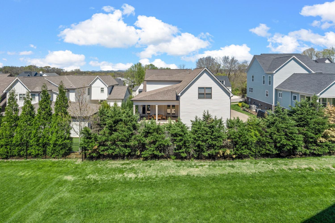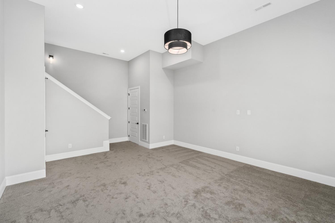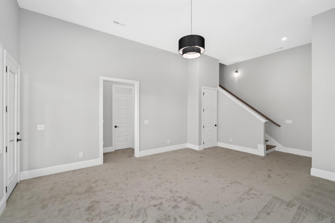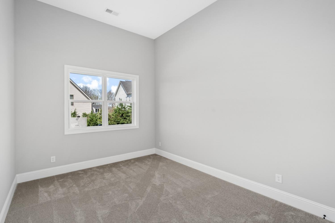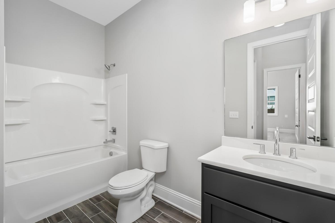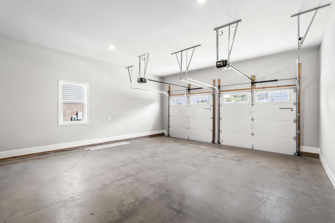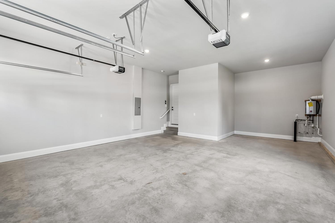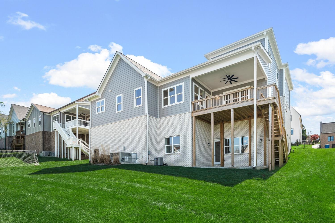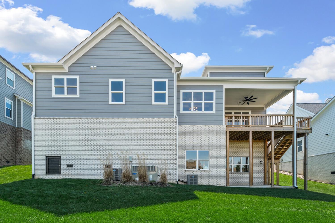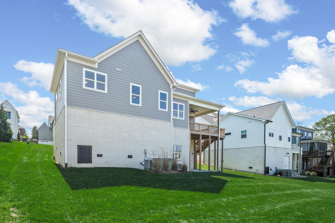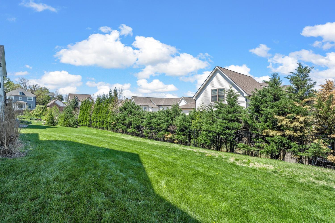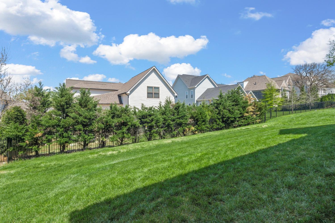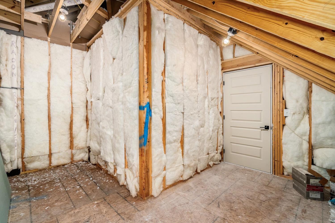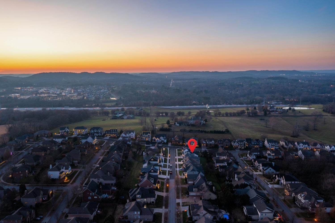 MIDDLE TENNESSEE REAL ESTATE
MIDDLE TENNESSEE REAL ESTATE
129 Barlow Dr, Franklin, TN 37064 For Sale
Single Family Residence
- Single Family Residence
- Beds: 5
- Baths: 4
- 3,951 sq ft
Description
Discover the pinnacle of luxury living at 129 Barlow Drive, a stunning 5-bedroom, 4-bathroom estate nestled in the prestigious Overlook at Ladd Park. Boasting 3,951 sq. ft. of thoughtfully designed space, this home seamlessly blends timeless elegance with modern convenience. Step through 8’ interior doors into an open-concept masterpiece featuring custom maple wood cabinetry, quartz countertops, and designer wood flooring throughout the main level. High-end finishes, including wainscoting, crown molding, and recessed lighting, elevate every space. The gourmet Frigidaire Gallery® kitchen is a chef’s dream, complete with a gas cooktop, built-in microwave, and soft-close cabinetry. Indulge in spa-like luxury in the owner’s suite, complete with a pedestal soaking tub, marble countertops, and a tiled shower with a semi-frameless glass door. Entertain in style on the covered back porch, or unwind in the finished walk-out basement, offering endless possibilities for a home theater, gym, or private retreat. The three-car tandem garage with insulated doors ensures both practicality and comfort. Enjoy year-round comfort with high-efficiency heating and cooling, energy-saving windows, and a tankless water heater for endless hot water. Set within one of Franklin’s most sought-after communities, this home offers unmatched sophistication in an unbeatable location. Your dream home awaits—schedule a private tour today. This house has never been lived in although it was completed in 2023.
Property Details
Status : Active
Source : RealTracs, Inc.
County : Williamson County, TN
Property Type : Residential
Area : 3,951 sq. ft.
Year Built : 2023
Exterior Construction : Fiber Cement,Brick
Floors : Carpet,Wood,Tile
Heat : Central,Natural Gas
HOA / Subdivision : Highlands @ Ladd Park Sec18
Listing Provided by : Charter Properties, LLC
MLS Status : Active
Listing # : RTC2804917
Schools near 129 Barlow Dr, Franklin, TN 37064 :
Creekside Elementary School, Fred J Page Middle School, Fred J Page High School
Additional details
Association Fee : $100.00
Association Fee Frequency : Monthly
Heating : Yes
Parking Features : Garage Door Opener,Garage Faces Front
Lot Size Area : 0.25 Sq. Ft.
Building Area Total : 3951 Sq. Ft.
Lot Size Acres : 0.25 Acres
Lot Size Dimensions : 80 X 125
Living Area : 3951 Sq. Ft.
Lot Features : Views
Office Phone : 6157995391
Number of Bedrooms : 5
Number of Bathrooms : 4
Full Bathrooms : 4
Possession : Close Of Escrow
Cooling : 1
Garage Spaces : 3
Patio and Porch Features : Deck,Covered,Porch
Levels : Three Or More
Basement : Finished
Stories : 3
Utilities : Electricity Available,Water Available,Cable Connected
Parking Space : 3
Sewer : Public Sewer
Location 129 Barlow Dr, TN 37064
Directions to 129 Barlow Dr, TN 37064
From Nashville- 65 South to exit Goose Creek Bypass/Peytonsville Rd. Left onto Peytonsville Rd. Left onto Long Ln W. follow for ~1 mile. Left onto Alfred Ladd Rd then Left onto Alfred Dr. Right onto Wise Rd. Left onto Barlow Dr. Home on Right
Ready to Start the Conversation?
We're ready when you are.
 © 2026 Listings courtesy of RealTracs, Inc. as distributed by MLS GRID. IDX information is provided exclusively for consumers' personal non-commercial use and may not be used for any purpose other than to identify prospective properties consumers may be interested in purchasing. The IDX data is deemed reliable but is not guaranteed by MLS GRID and may be subject to an end user license agreement prescribed by the Member Participant's applicable MLS. Based on information submitted to the MLS GRID as of February 3, 2026 10:00 AM CST. All data is obtained from various sources and may not have been verified by broker or MLS GRID. Supplied Open House Information is subject to change without notice. All information should be independently reviewed and verified for accuracy. Properties may or may not be listed by the office/agent presenting the information. Some IDX listings have been excluded from this website.
© 2026 Listings courtesy of RealTracs, Inc. as distributed by MLS GRID. IDX information is provided exclusively for consumers' personal non-commercial use and may not be used for any purpose other than to identify prospective properties consumers may be interested in purchasing. The IDX data is deemed reliable but is not guaranteed by MLS GRID and may be subject to an end user license agreement prescribed by the Member Participant's applicable MLS. Based on information submitted to the MLS GRID as of February 3, 2026 10:00 AM CST. All data is obtained from various sources and may not have been verified by broker or MLS GRID. Supplied Open House Information is subject to change without notice. All information should be independently reviewed and verified for accuracy. Properties may or may not be listed by the office/agent presenting the information. Some IDX listings have been excluded from this website.
