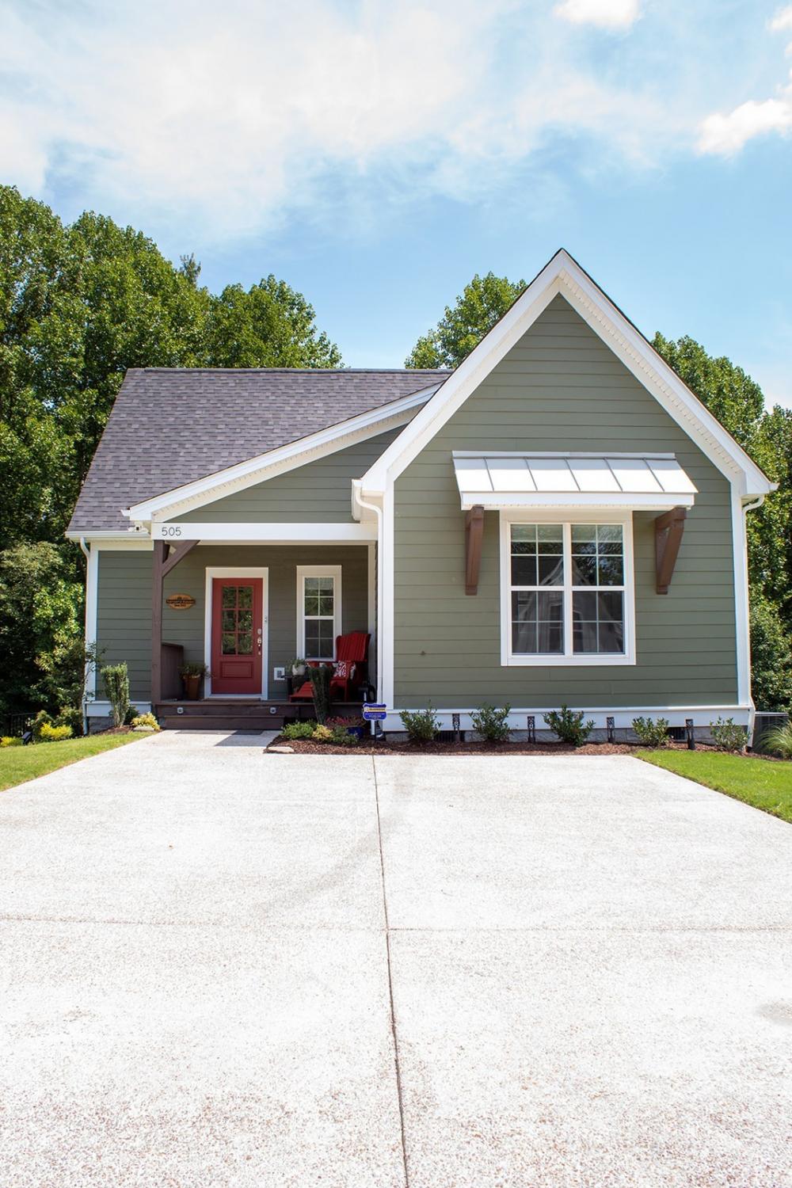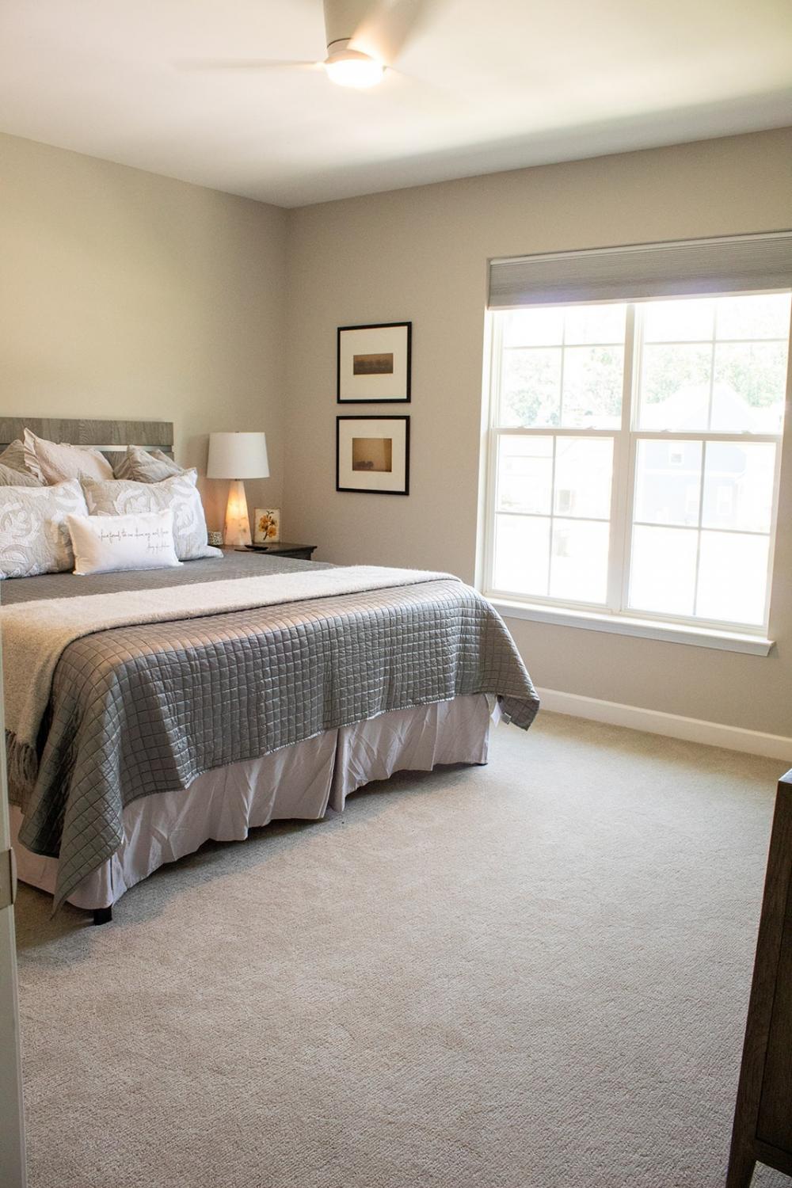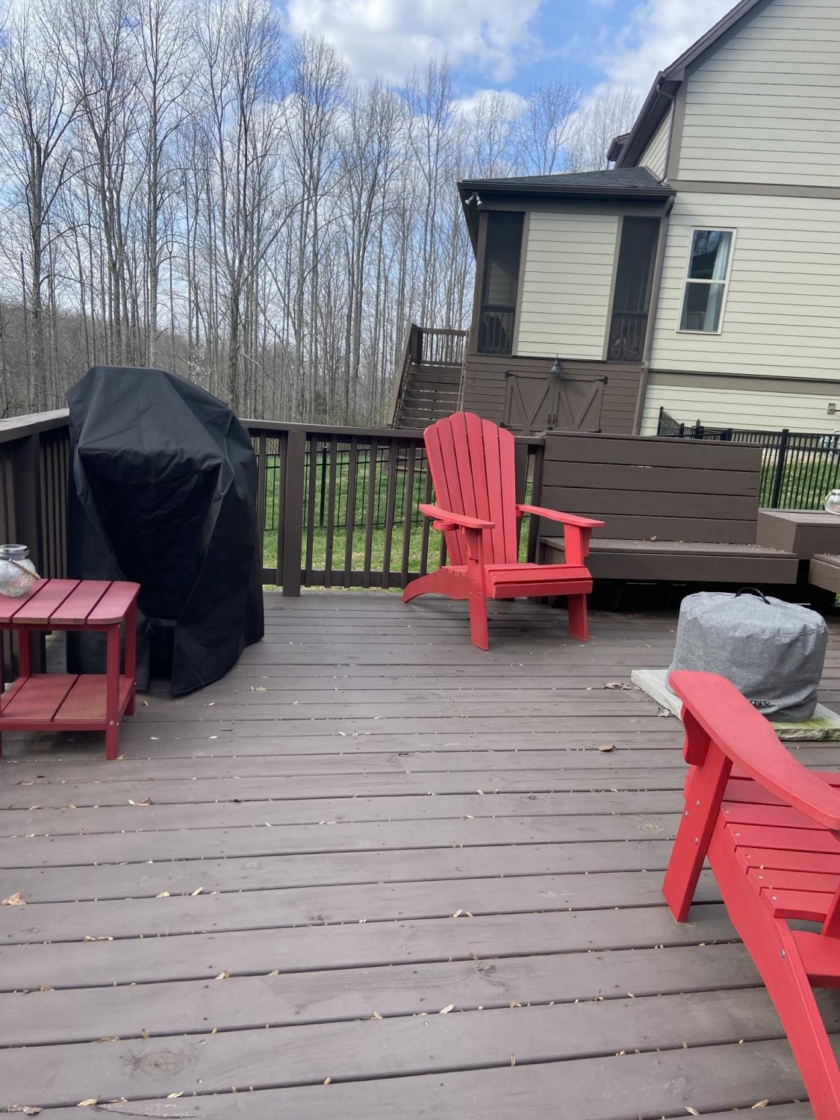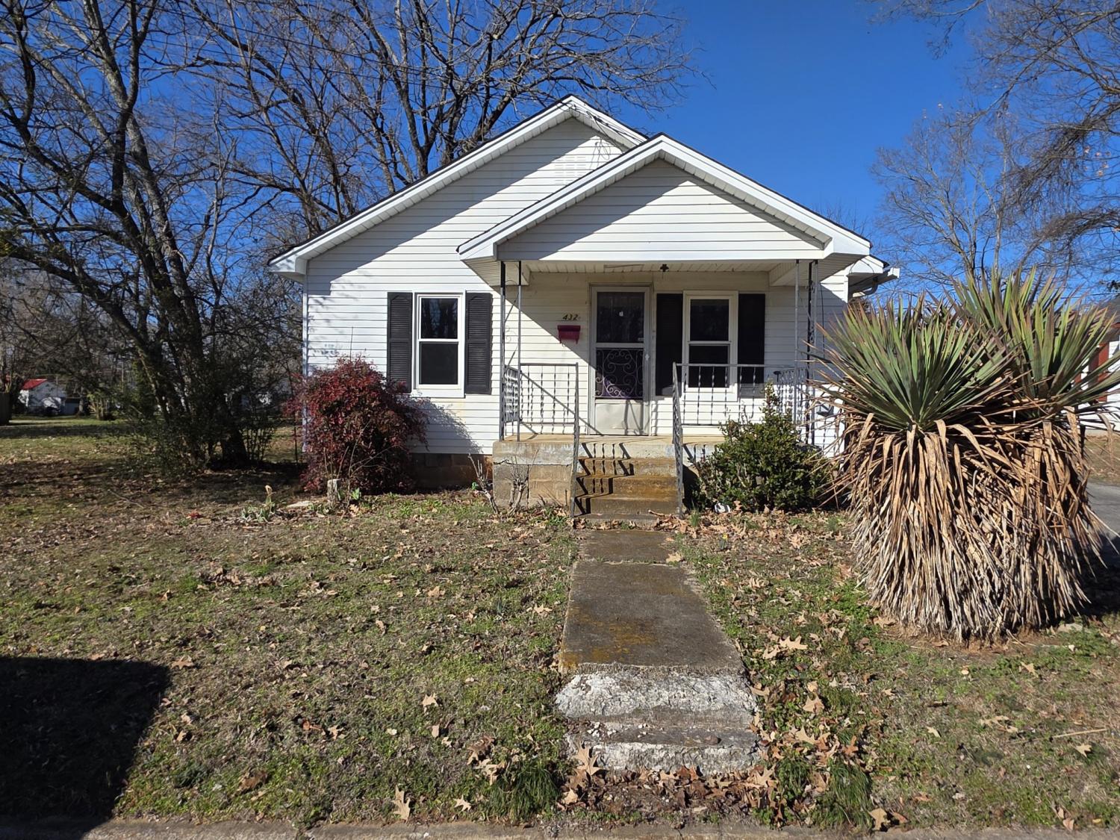 MIDDLE TENNESSEE REAL ESTATE
MIDDLE TENNESSEE REAL ESTATE
505 Evans Dr, Tullahoma, TN 37388 For Sale
Single Family Residence
- Single Family Residence
- Beds: 3
- Baths: 3
- 1,730 sq ft
Description
This darling lakeside cottage boasts a charming Hardie-board siding and trim exterior, a cozy front porch, lots of blooming perennials in the landscaping (roses, hydrangeas, etc.), a back deck with built-in bench seating, outdoor shower, and a large, completely fenced-in back yard. The interior has lots of upgrades as well, including soft close cabinets, high-end ceiling fans and light fixtures; plus, Restoration Hardware and Pottery Barn furniture, rugs and window treatments, brand new smart TV's on scissor mounts in the living room and every bedroom, as well as luxury bedding on brand new mattresses in all three bedrooms! The screened porch has a gas fireplace and overlooks the back yard flanked by hardwoods, which creates a very relaxing atmosphere. The teak furniture on the porch, weatherproof Adirondack chairs on the new deck, new propane grill, Solo fire-pit, and a zippy black 4-person golf cart are all included in the price too! Which means that well over $60K in furniture, furnishings, cookware, decking, golf cart storage, AND a golf cart come as a bonus with this rarely used, never rented-out home making it the perfect place to unwind from the grind and dive into the laid-back Tim's Ford Lake culture! The only thing that doesn't remain in this move-in-ready gem is the art on the walls so it's truly turn key - all you have to bring is your bathing suit and a toothbrush!
Property Details
Status : Active
Source : RealTracs, Inc.
County : Franklin County, TN
Property Type : Residential
Area : 1,730 sq. ft.
Year Built : 2022
Exterior Construction : Fiber Cement
Floors : Carpet,Wood,Tile
Heat : Central
HOA / Subdivision : Reserve At Holiday Landing
Listing Provided by : Pilkerton Realtors
MLS Status : Active
Listing # : RTC2804985
Schools near 505 Evans Dr, Tullahoma, TN 37388 :
North Lake Elementary, North Middle School, Franklin Co High School
Additional details
Association Fee : $160.00
Association Fee Frequency : Monthly
Assocation Fee 2 : $500.00
Association Fee 2 Frequency : One Time
Heating : Yes
Lot Size Area : 0.31 Sq. Ft.
Building Area Total : 1730 Sq. Ft.
Lot Size Acres : 0.31 Acres
Lot Size Dimensions : 46.96X200.48 IRR
Living Area : 1730 Sq. Ft.
Lot Features : Level
Office Phone : 6153837914
Number of Bedrooms : 3
Number of Bathrooms : 3
Full Bathrooms : 2
Half Bathrooms : 1
Possession : Negotiable
Cooling : 1
Architectural Style : Cottage
Patio and Porch Features : Deck,Screened
Levels : Two
Basement : Crawl Space
Stories : 2
Utilities : Water Available
Sewer : STEP System
Location 505 Evans Dr, TN 37388
Directions to 505 Evans Dr, TN 37388
From I-24, Exit 111A ( Highway 55 W). Left on Westside Drive. Right on Await Road. Right on Evans Drive.
Ready to Start the Conversation?
We're ready when you are.
 © 2026 Listings courtesy of RealTracs, Inc. as distributed by MLS GRID. IDX information is provided exclusively for consumers' personal non-commercial use and may not be used for any purpose other than to identify prospective properties consumers may be interested in purchasing. The IDX data is deemed reliable but is not guaranteed by MLS GRID and may be subject to an end user license agreement prescribed by the Member Participant's applicable MLS. Based on information submitted to the MLS GRID as of February 25, 2026 10:00 PM CST. All data is obtained from various sources and may not have been verified by broker or MLS GRID. Supplied Open House Information is subject to change without notice. All information should be independently reviewed and verified for accuracy. Properties may or may not be listed by the office/agent presenting the information. Some IDX listings have been excluded from this website.
© 2026 Listings courtesy of RealTracs, Inc. as distributed by MLS GRID. IDX information is provided exclusively for consumers' personal non-commercial use and may not be used for any purpose other than to identify prospective properties consumers may be interested in purchasing. The IDX data is deemed reliable but is not guaranteed by MLS GRID and may be subject to an end user license agreement prescribed by the Member Participant's applicable MLS. Based on information submitted to the MLS GRID as of February 25, 2026 10:00 PM CST. All data is obtained from various sources and may not have been verified by broker or MLS GRID. Supplied Open House Information is subject to change without notice. All information should be independently reviewed and verified for accuracy. Properties may or may not be listed by the office/agent presenting the information. Some IDX listings have been excluded from this website.











































