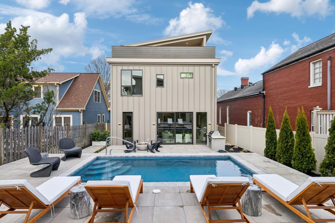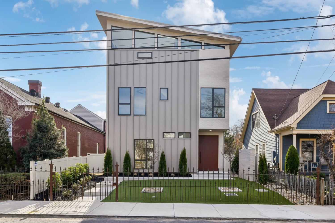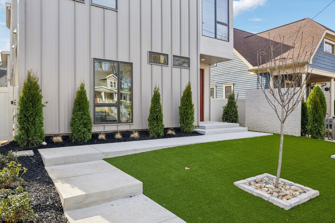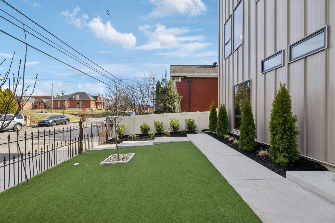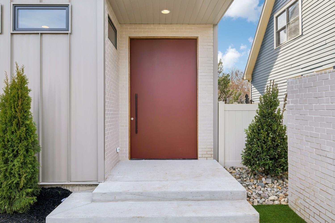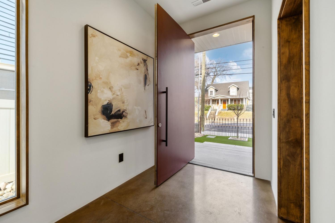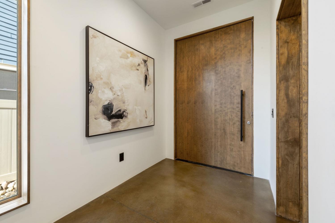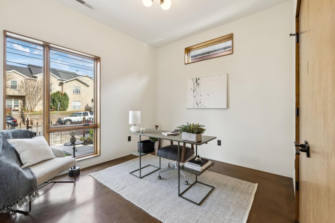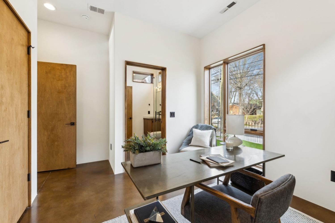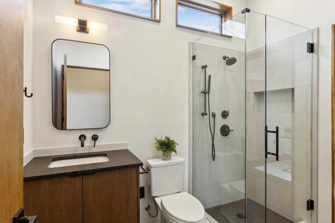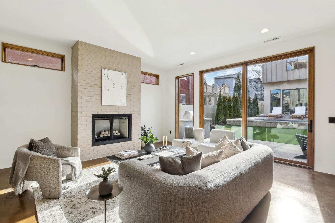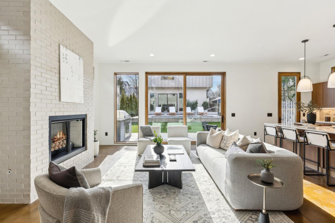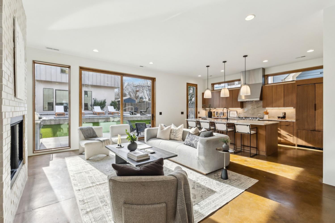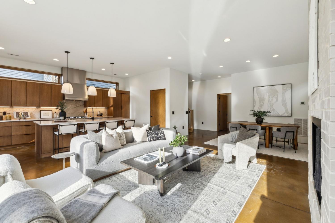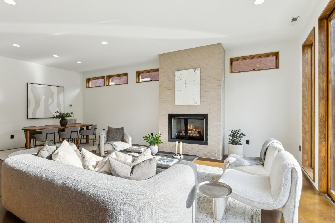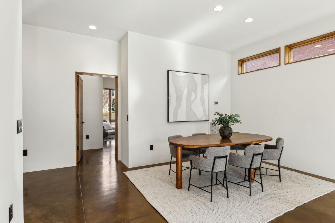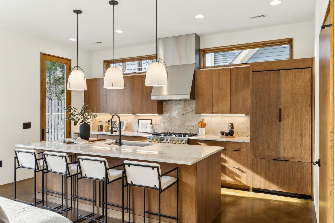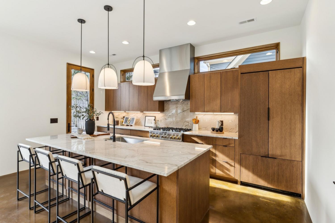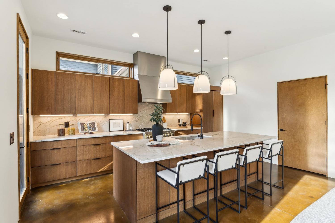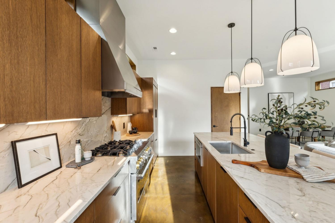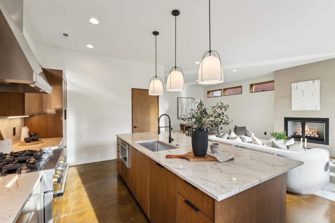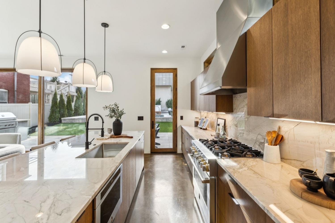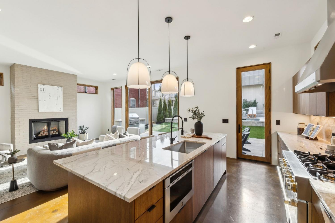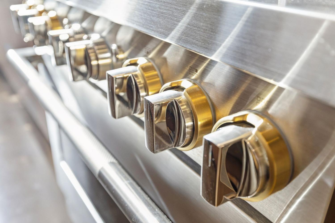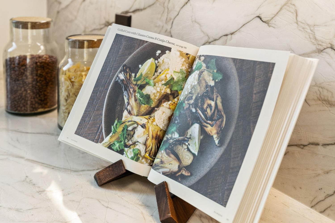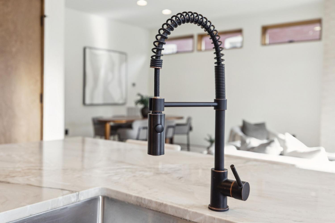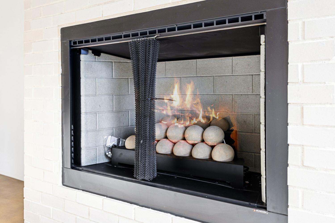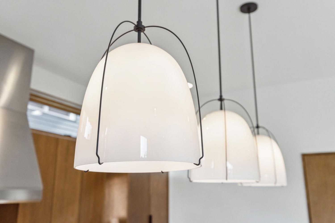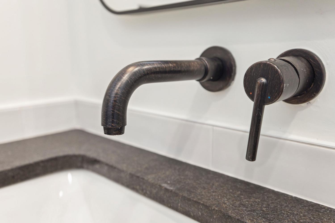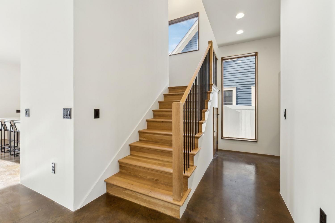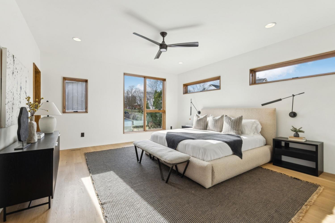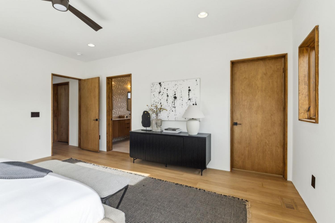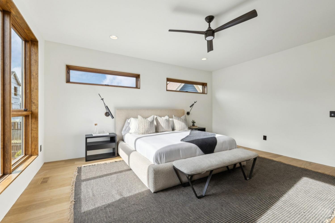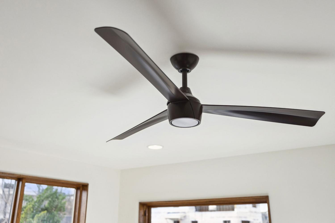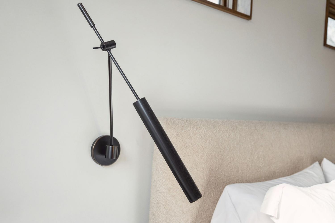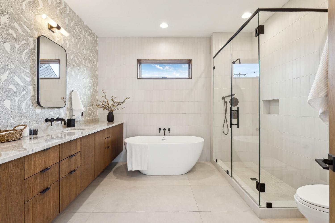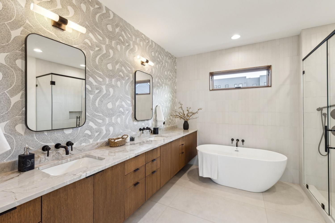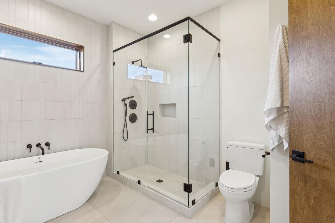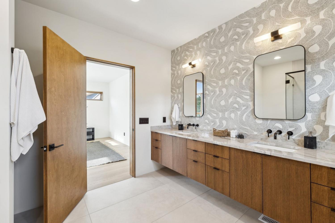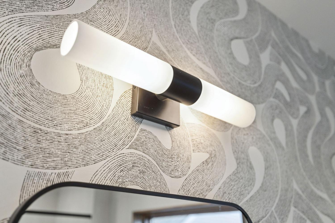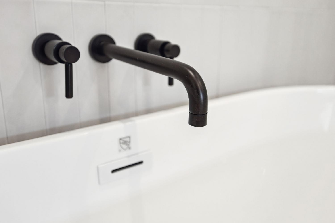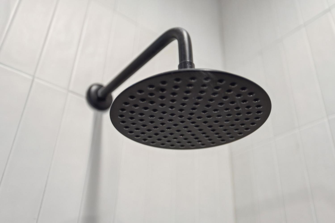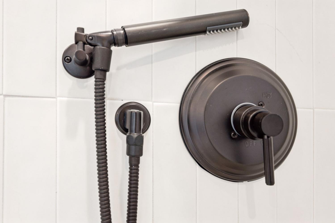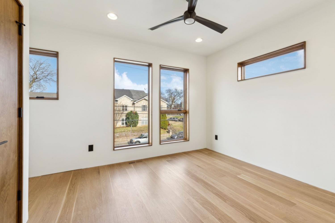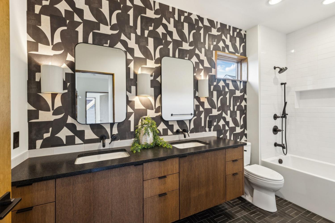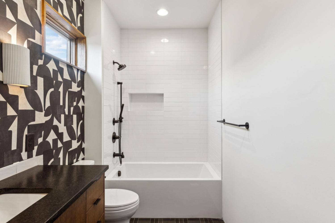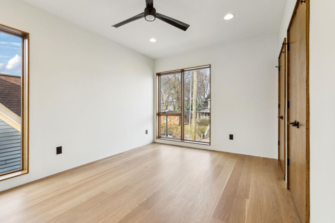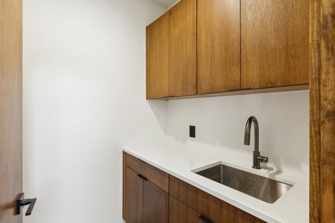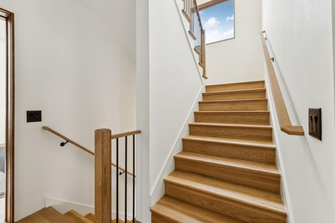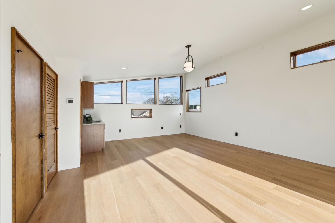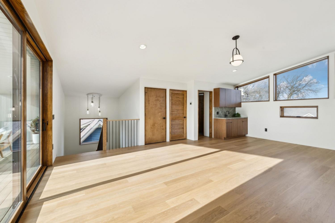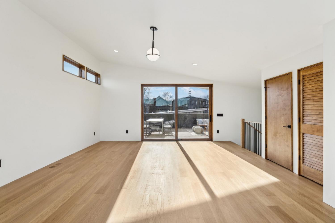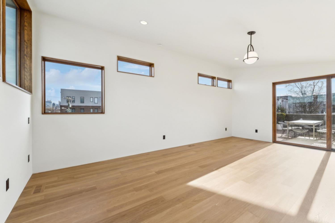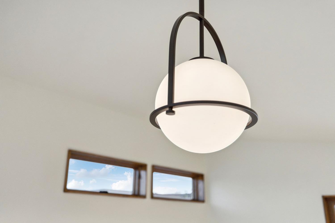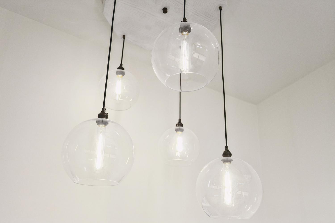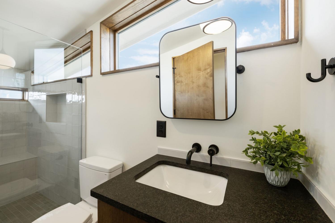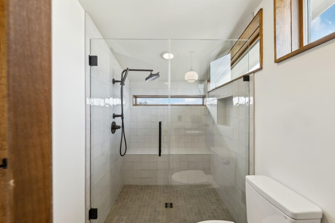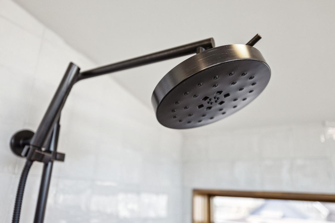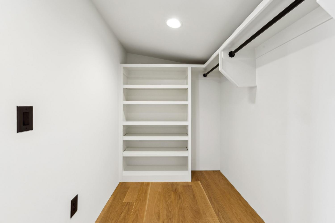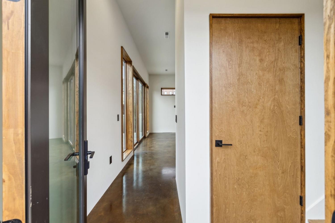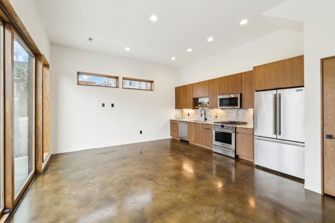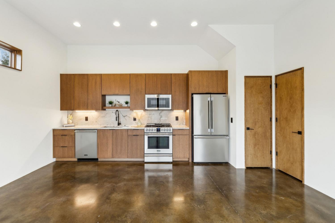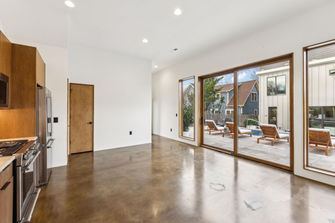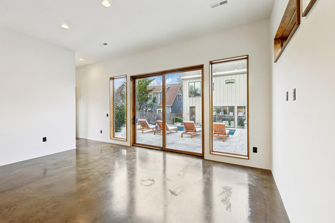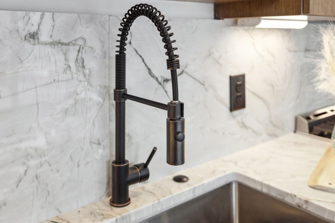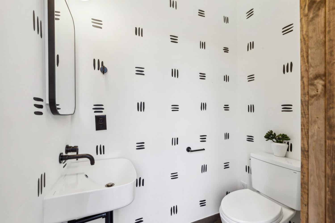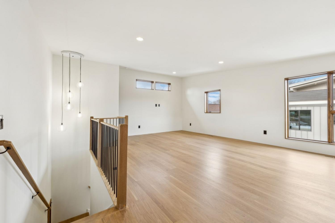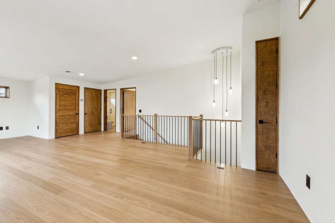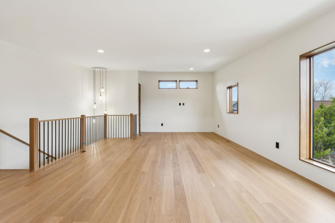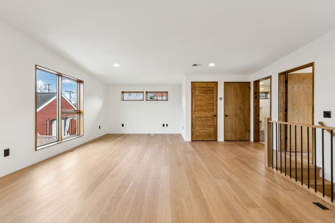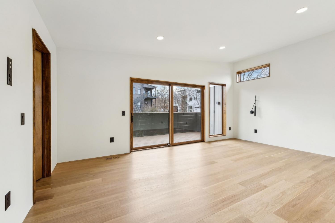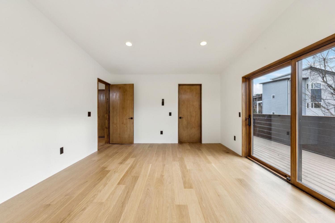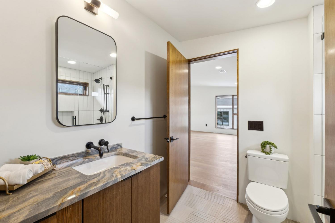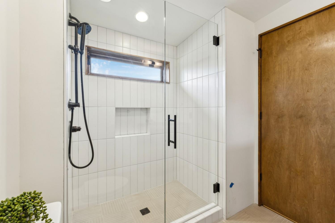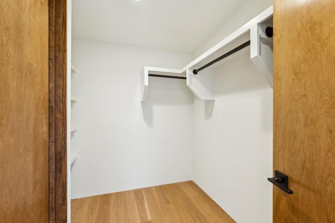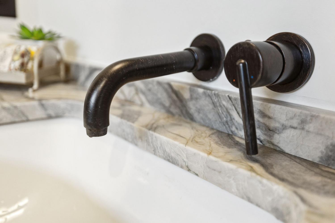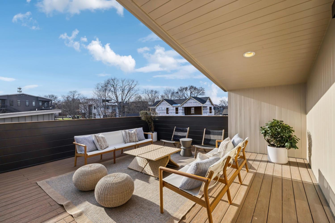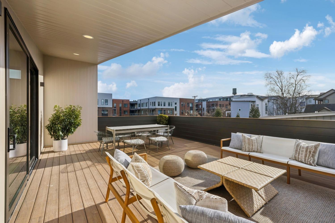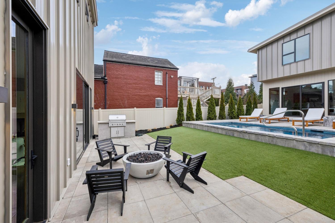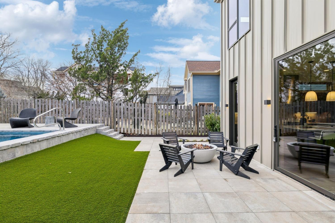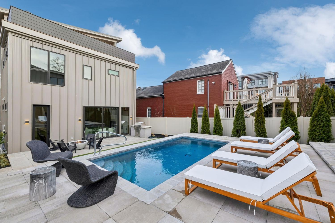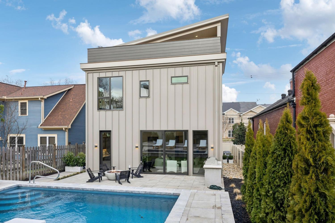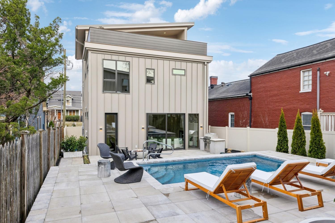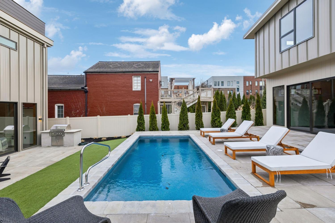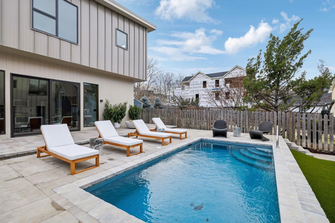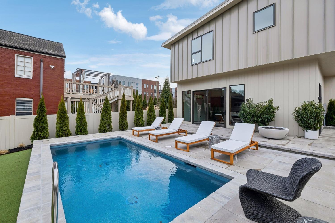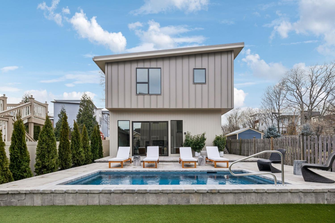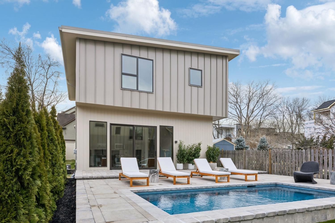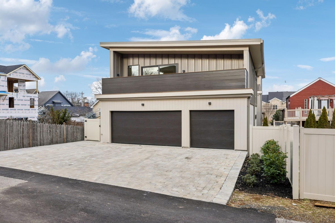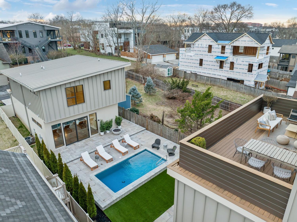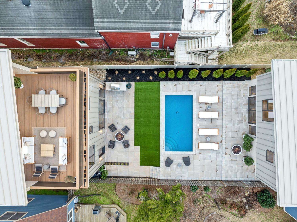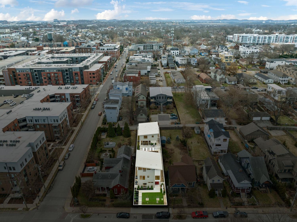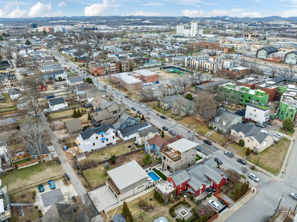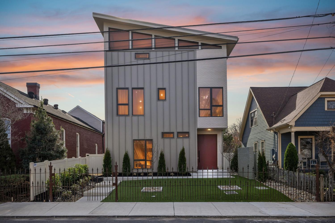 MIDDLE TENNESSEE REAL ESTATE
MIDDLE TENNESSEE REAL ESTATE
1603 5th Ave, N, Nashville, TN 37208 For Sale
Single Family Residence
- Single Family Residence
- Beds: 4
- Baths: 4
- 3,350 sq ft
Description
Step into unparalleled luxury with this exquisite Germantown estate, where elegance meets modern convenience. This stunning property features versatile bonus room spaces in both the main house and the guest house, each complete with a full bathroom—perfect for a home office, fitness studio, media room, or additional guest quarters. The 3,350-square-foot main residence boasts high-end designer finishes throughout, an oversized balcony, and an expansive terrace perfect for entertaining or enjoying serene views of your private oasis. At the heart of the home is a stunning 8' x 20' chlorine gunite pool, serving as the focal point of the outdoor living space, creating a serene and inviting atmosphere. The gourmet kitchen is a chef’s dream, featuring top-of-the-line appliances and bespoke details. Adding to the allure is a stunning 1,355-square-foot guest house with a fully equipped kitchen, a private bedroom and full bathroom, large entertaining space, ample storage, oversized balcony, for relaxation or hosting guests. This luxurious retreat furnished with designer, high end materials is attached to a three-car garage, providing both convenience and privacy. Additionally, both the main house and the guest house are separately metered, offering flexibility and efficiency for multi-use living arrangements. Nestled in the heart of Germantown, this home offers easy access to Nashville’s finest dining, boutique shopping, and vibrant cultural scene. Enjoy walkability to renowned restaurants, charming coffee shops, and picturesque parks, all within a thriving historic district known for its unique blend of modern luxury and timeless character. With an average price per square foot of $638, this Germantown gem is the epitome of refined living, designed for those with discerning taste and a desire for the very best in Nashville.
Property Details
Status : Active
Source : RealTracs, Inc.
County : Davidson County, TN
Property Type : Residential
Area : 3,350 sq. ft.
Yard : Full
Year Built : 2024
Exterior Construction : Aluminum Siding,Brick,Stone
Floors : Concrete,Wood,Tile
HOA / Subdivision : Germantown
Listing Provided by : Compass RE
MLS Status : Active
Listing # : RTC2805070
Schools near 1603 5th Ave, N, Nashville, TN 37208 :
Jones Paideia Magnet, John Early Paideia Magnet, Pearl Cohn Magnet High School
Additional details
Heating : Yes
Parking Features : Garage Door Opener,Alley Access
Lot Size Area : 0.16 Sq. Ft.
Building Area Total : 3350 Sq. Ft.
Lot Size Acres : 0.16 Acres
Lot Size Dimensions : 45 X 177
Living Area : 3350 Sq. Ft.
Office Phone : 6154755616
Number of Bedrooms : 4
Number of Bathrooms : 4
Full Bathrooms : 4
Possession : Close Of Escrow
Cooling : 1
Garage Spaces : 3
Architectural Style : Contemporary
New Construction : 1
Patio and Porch Features : Deck,Patio
Levels : Three Or More
Basement : Crawl Space
Stories : 3
Utilities : Natural Gas Available,Water Available
Parking Space : 6
Sewer : Public Sewer
Virtual Tour
Location 1603 5th Ave, N, TN 37208
Directions to 1603 5th Ave, N, TN 37208
65N to exit 85/State Captiol, turn right on Rosa Parks Blvd, left Garfield St, right on 5th Ave N.....
Ready to Start the Conversation?
We're ready when you are.
 © 2026 Listings courtesy of RealTracs, Inc. as distributed by MLS GRID. IDX information is provided exclusively for consumers' personal non-commercial use and may not be used for any purpose other than to identify prospective properties consumers may be interested in purchasing. The IDX data is deemed reliable but is not guaranteed by MLS GRID and may be subject to an end user license agreement prescribed by the Member Participant's applicable MLS. Based on information submitted to the MLS GRID as of February 17, 2026 10:00 AM CST. All data is obtained from various sources and may not have been verified by broker or MLS GRID. Supplied Open House Information is subject to change without notice. All information should be independently reviewed and verified for accuracy. Properties may or may not be listed by the office/agent presenting the information. Some IDX listings have been excluded from this website.
© 2026 Listings courtesy of RealTracs, Inc. as distributed by MLS GRID. IDX information is provided exclusively for consumers' personal non-commercial use and may not be used for any purpose other than to identify prospective properties consumers may be interested in purchasing. The IDX data is deemed reliable but is not guaranteed by MLS GRID and may be subject to an end user license agreement prescribed by the Member Participant's applicable MLS. Based on information submitted to the MLS GRID as of February 17, 2026 10:00 AM CST. All data is obtained from various sources and may not have been verified by broker or MLS GRID. Supplied Open House Information is subject to change without notice. All information should be independently reviewed and verified for accuracy. Properties may or may not be listed by the office/agent presenting the information. Some IDX listings have been excluded from this website.
