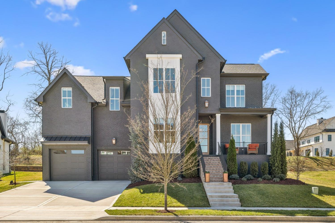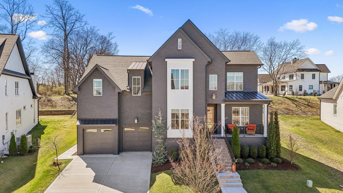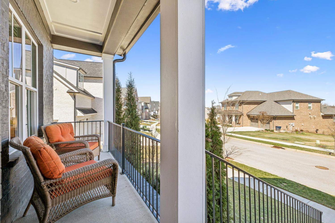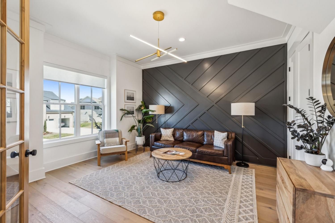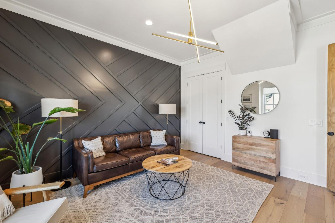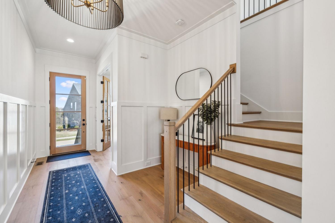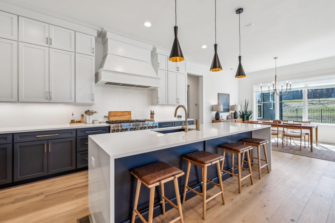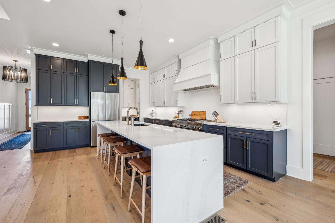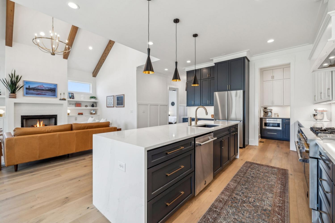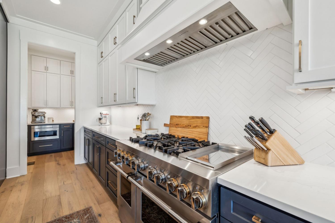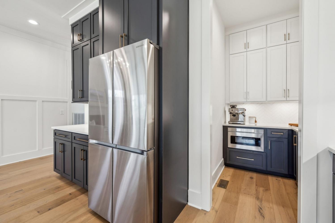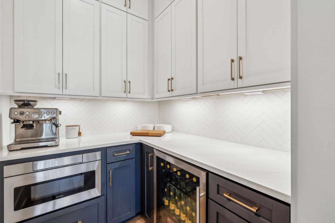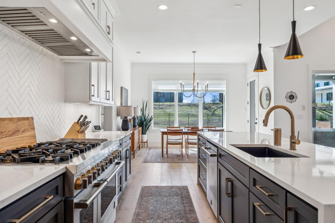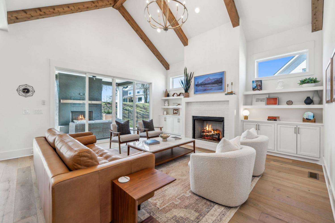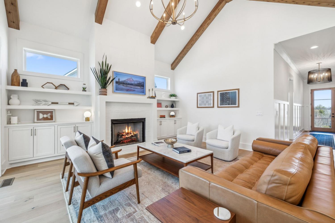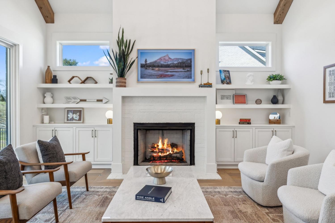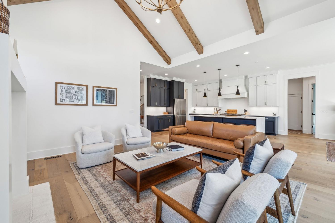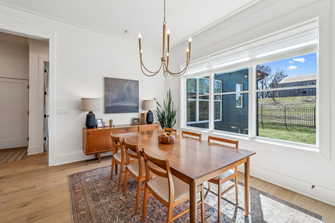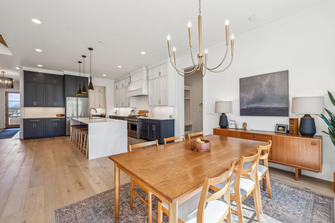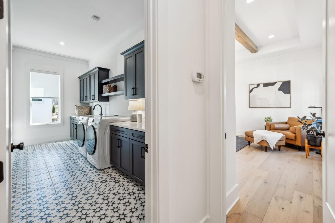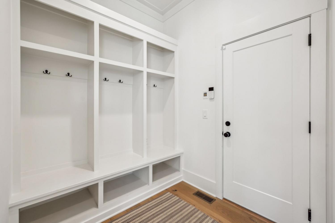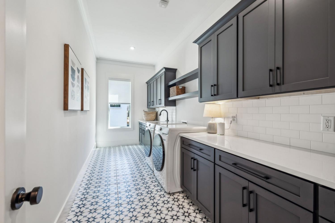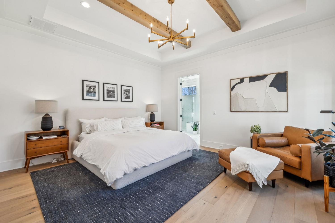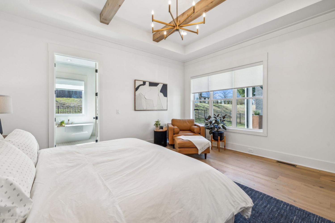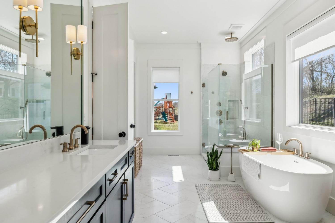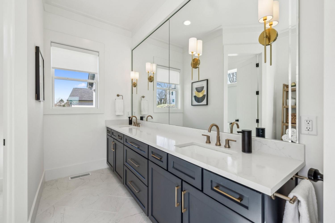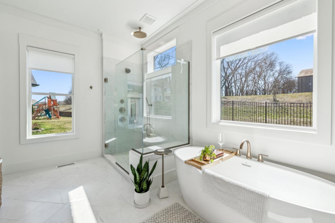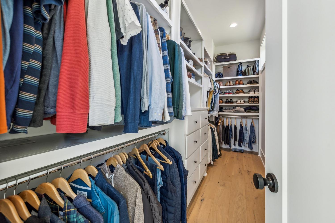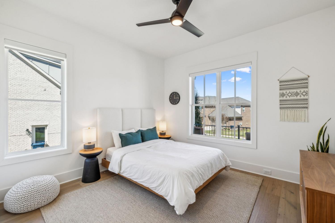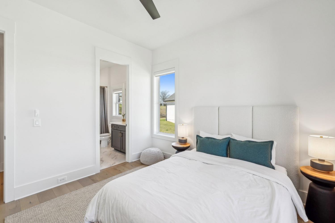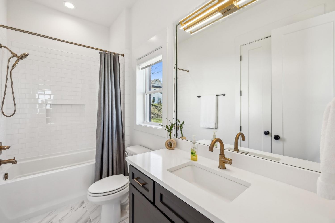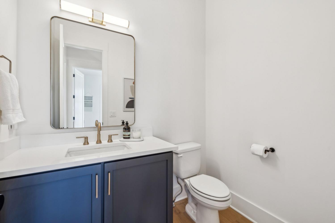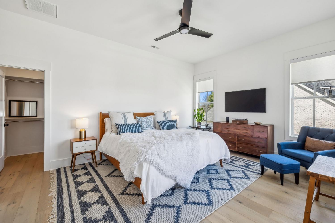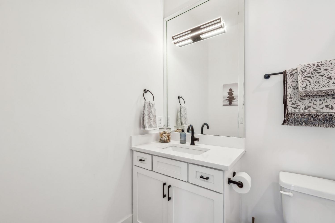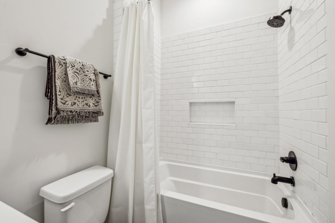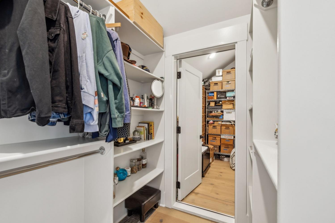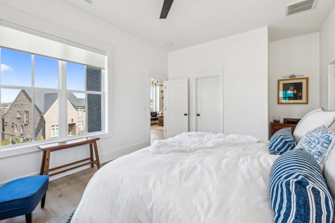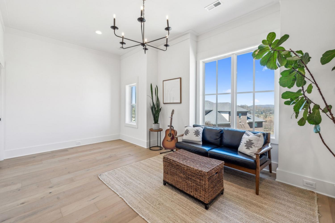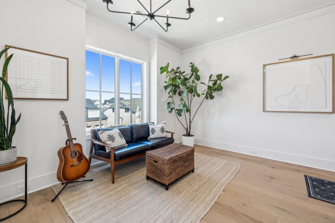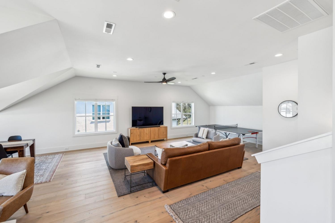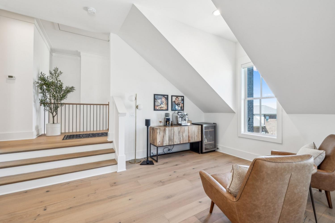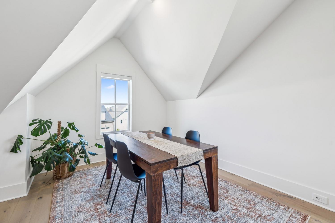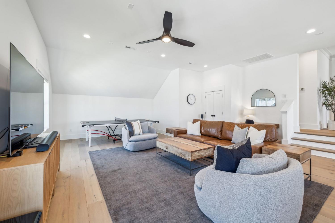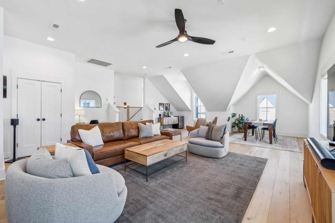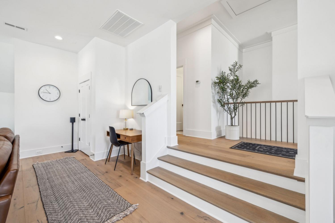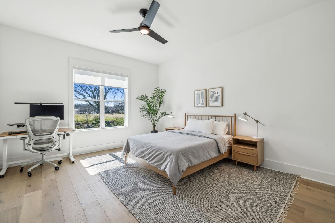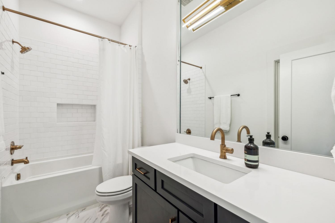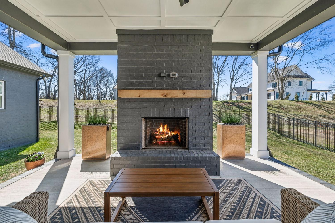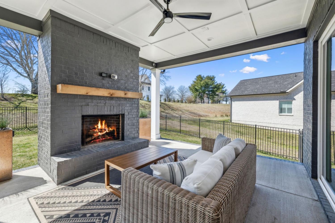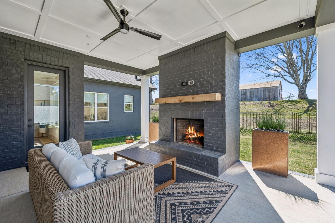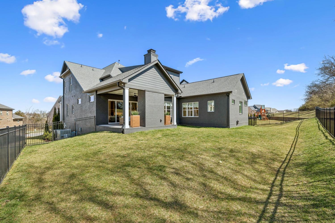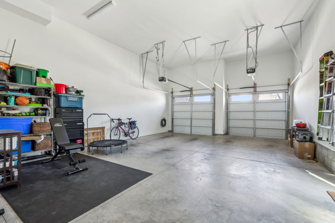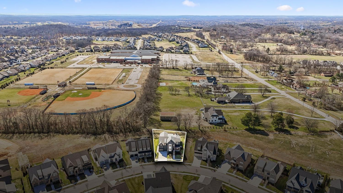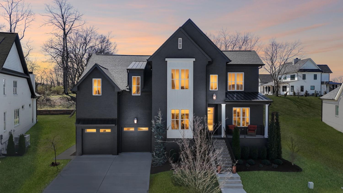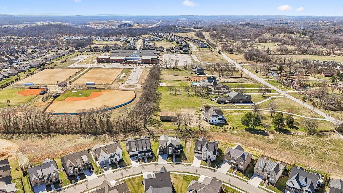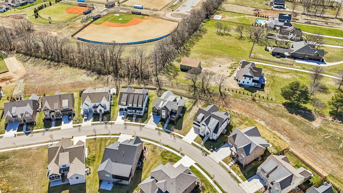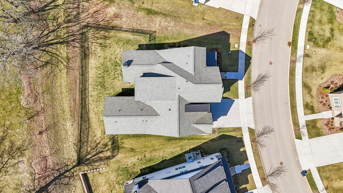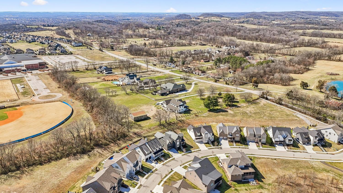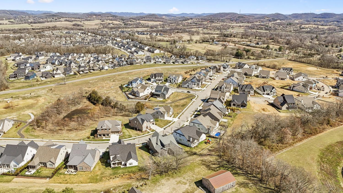 MIDDLE TENNESSEE REAL ESTATE
MIDDLE TENNESSEE REAL ESTATE
2725 Otterham Dr, Thompsons Station, TN 37179 For Sale
Single Family Residence
- Single Family Residence
- Beds: 5
- Baths: 5
- 4,374 sq ft
Description
$25,000 Price Reduction! Welcome to this stunning modern luxury home, located in the highly sought-after Avenue Downs neighborhood. Only two years old, this exquisite residence features over $100,000 in custom upgrades, offering unmatched attention to detail and superior quality. The open-concept design seamlessly combines contemporary elegance with a comfortable, livable atmosphere. The chef-inspired kitchen includes a 10-foot island, a butler’s pantry, and a 48-inch Jennair gas range with double ovens—plus, you can control the oven via an app to preheat it remotely. Gorgeous hardwood floors extend throughout the home. Set on a larger lot with a fenced backyard ideal for outdoor entertaining, the property also features a stunning outdoor wood burning fireplace. The spacious three-car garage and mature landscaping enhance the home's appeal, while wood beams in the vaulted living room and primary bedroom add a touch of rustic charm. Gas lanterns line the curbside, emphasizing the home's elegant design. Conveniently located just minutes from the quaint shops and restaurants in Thompson's Station and a short drive from historic Franklin, TN, this home offers a perfect blend of peaceful suburban living and easy access to vibrant city life. Don’t miss the opportunity to experience this rare combination of luxury, comfort, and convenience! Main level office could also be 5th BR!
Property Details
Status : Active
Source : RealTracs, Inc.
Address : 2725 Otterham Dr Thompsons Station TN 37179
County : Williamson County, TN
Property Type : Residential
Area : 4,374 sq. ft.
Yard : Back Yard
Year Built : 2023
Exterior Construction : Brick
Floors : Wood,Tile
Heat : Central
HOA / Subdivision : Avenue Downs Sec1
Listing Provided by : Wilson Group Real Estate
MLS Status : Active
Listing # : RTC2805368
Schools near 2725 Otterham Dr, Thompsons Station, TN 37179 :
Thompson's Station Elementary School, Thompson's Station Middle School, Summit High School
Additional details
Association Fee : $55.00
Association Fee Frequency : Monthly
Heating : Yes
Parking Features : Garage Door Opener,Attached
Lot Size Area : 0.25 Sq. Ft.
Building Area Total : 4374 Sq. Ft.
Lot Size Acres : 0.25 Acres
Lot Size Dimensions : 70 X 133
Living Area : 4374 Sq. Ft.
Office Phone : 6154363031
Number of Bedrooms : 5
Number of Bathrooms : 5
Full Bathrooms : 4
Half Bathrooms : 1
Possession : Negotiable
Cooling : 1
Garage Spaces : 3
Patio and Porch Features : Patio,Covered,Porch
Levels : Two
Basement : Crawl Space
Stories : 2
Utilities : Water Available,Cable Connected
Parking Space : 3
Sewer : Public Sewer
Location 2725 Otterham Dr, TN 37179
Directions to 2725 Otterham Dr, TN 37179
I-65S to Exit 59B (I-840 West). Exit 30 - Lewisburg Pike. Right on Lewisburg Pike. Right on Critz Lane. Left on Avenue Downs. Right on Otterham Drive.
Ready to Start the Conversation?
We're ready when you are.
 © 2025 Listings courtesy of RealTracs, Inc. as distributed by MLS GRID. IDX information is provided exclusively for consumers' personal non-commercial use and may not be used for any purpose other than to identify prospective properties consumers may be interested in purchasing. The IDX data is deemed reliable but is not guaranteed by MLS GRID and may be subject to an end user license agreement prescribed by the Member Participant's applicable MLS. Based on information submitted to the MLS GRID as of June 6, 2025 10:00 AM CST. All data is obtained from various sources and may not have been verified by broker or MLS GRID. Supplied Open House Information is subject to change without notice. All information should be independently reviewed and verified for accuracy. Properties may or may not be listed by the office/agent presenting the information. Some IDX listings have been excluded from this website.
© 2025 Listings courtesy of RealTracs, Inc. as distributed by MLS GRID. IDX information is provided exclusively for consumers' personal non-commercial use and may not be used for any purpose other than to identify prospective properties consumers may be interested in purchasing. The IDX data is deemed reliable but is not guaranteed by MLS GRID and may be subject to an end user license agreement prescribed by the Member Participant's applicable MLS. Based on information submitted to the MLS GRID as of June 6, 2025 10:00 AM CST. All data is obtained from various sources and may not have been verified by broker or MLS GRID. Supplied Open House Information is subject to change without notice. All information should be independently reviewed and verified for accuracy. Properties may or may not be listed by the office/agent presenting the information. Some IDX listings have been excluded from this website.
