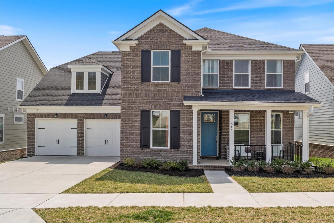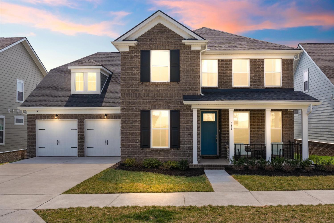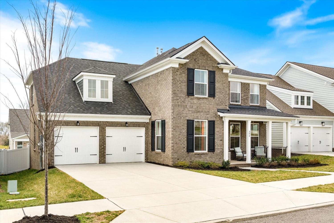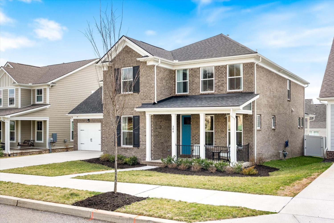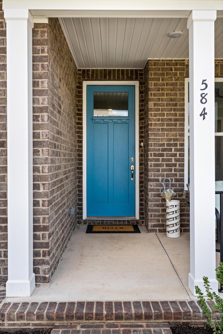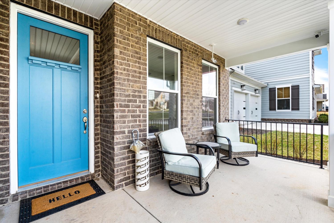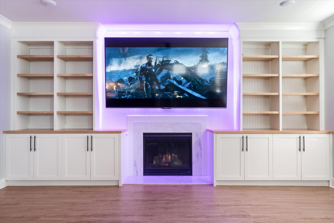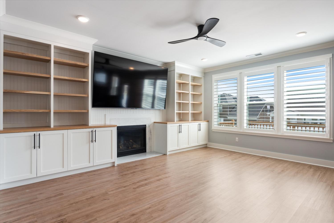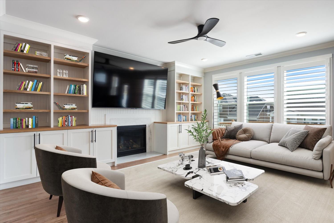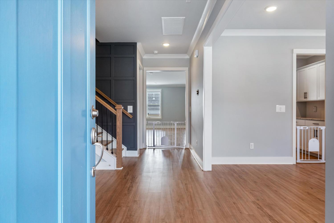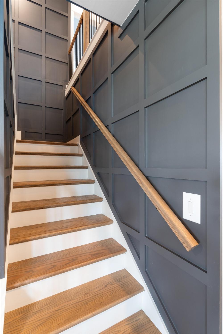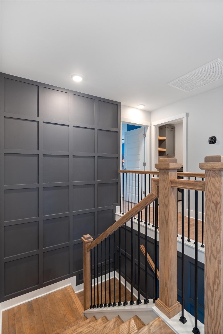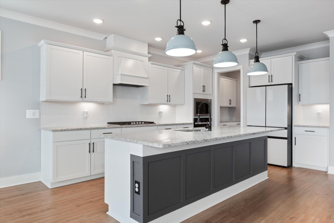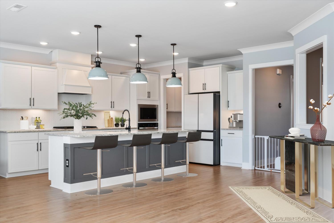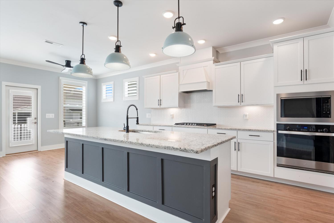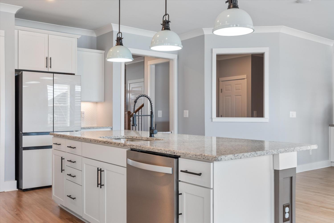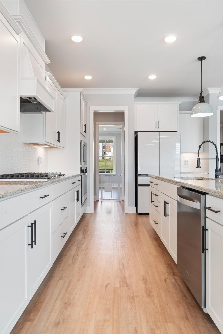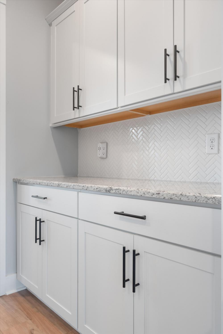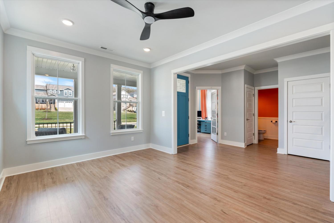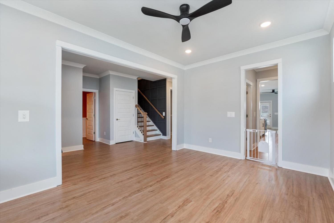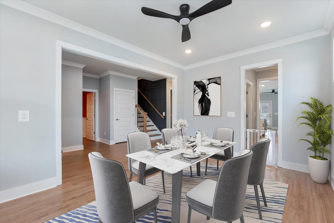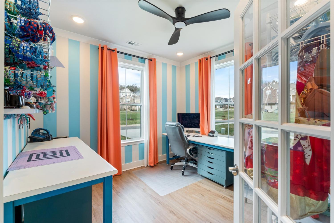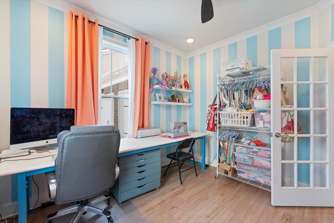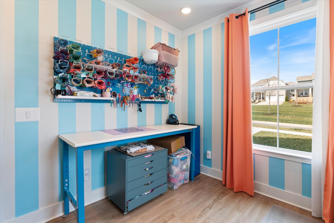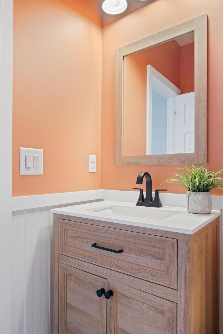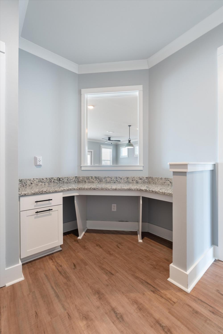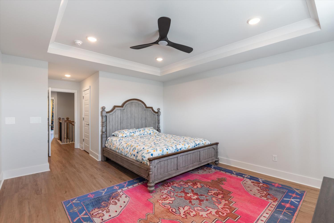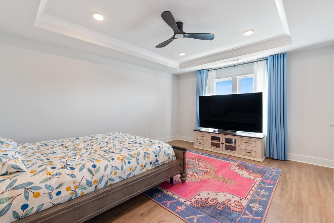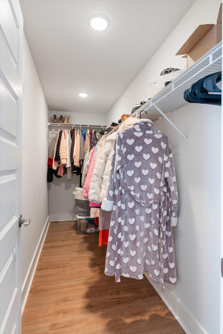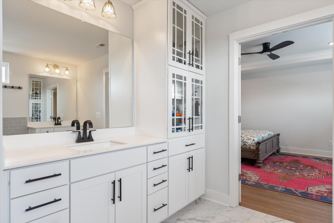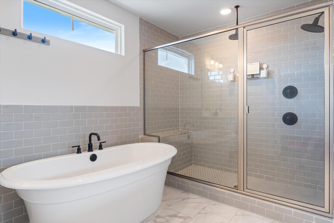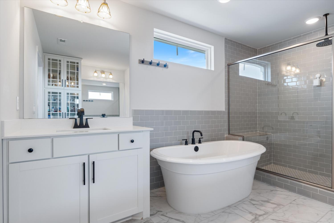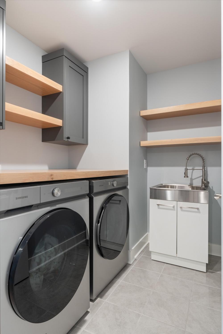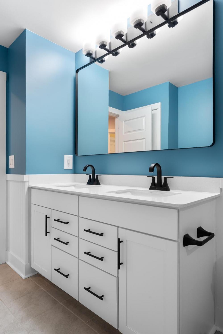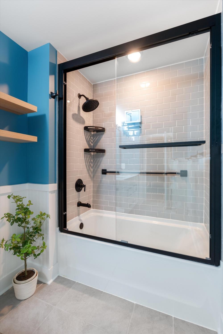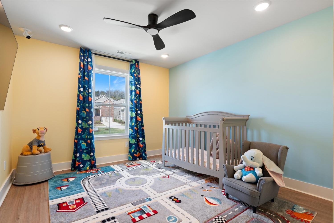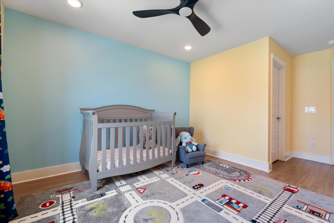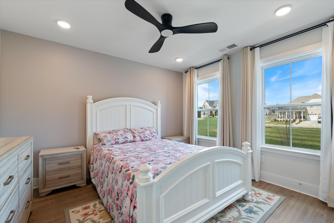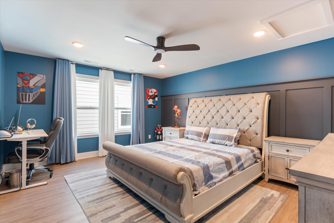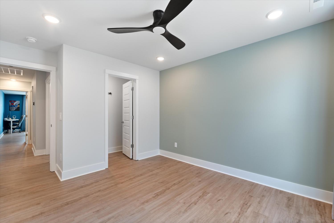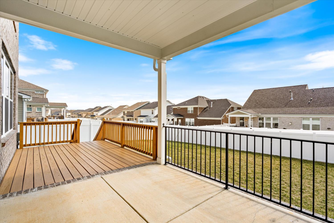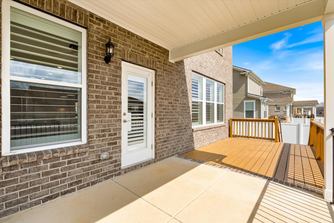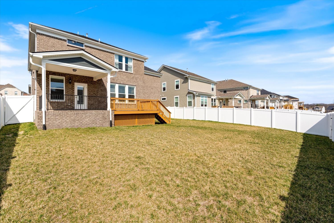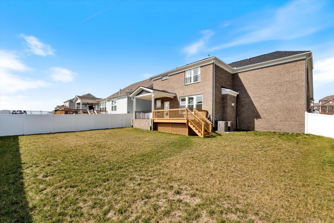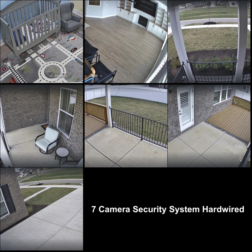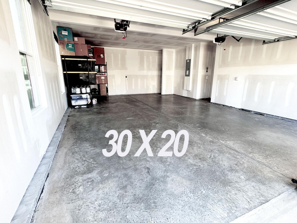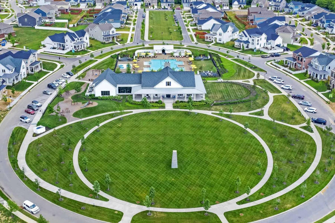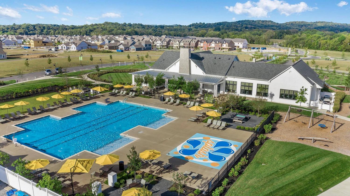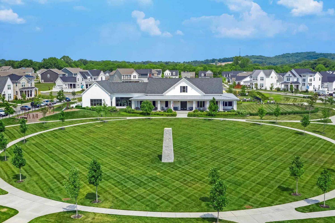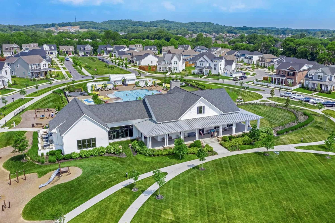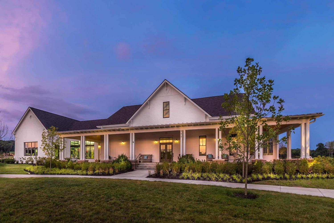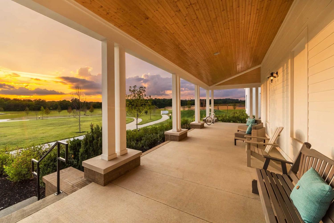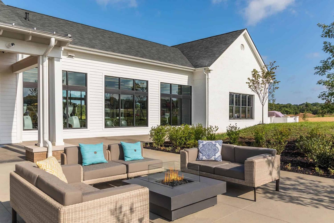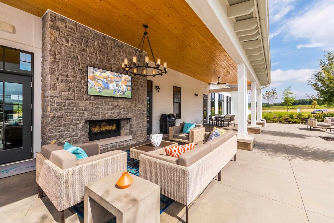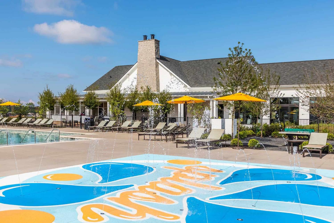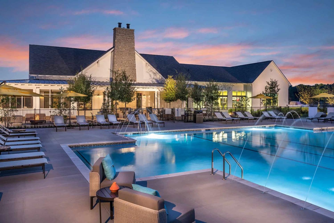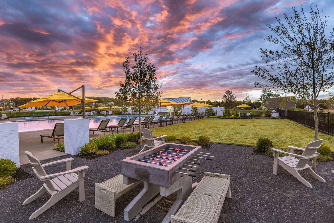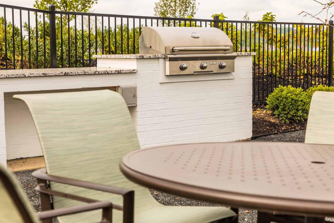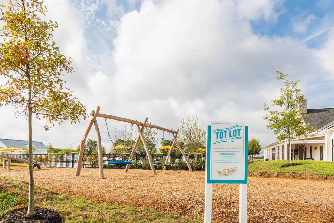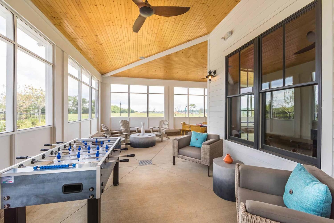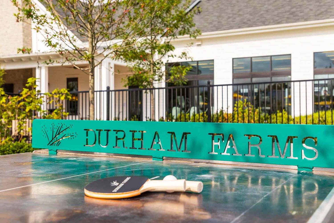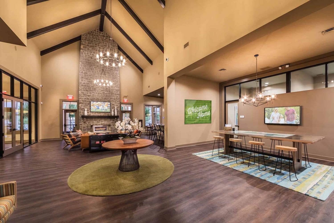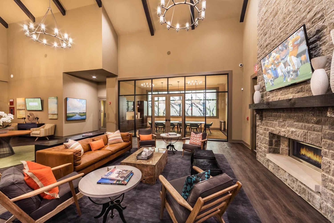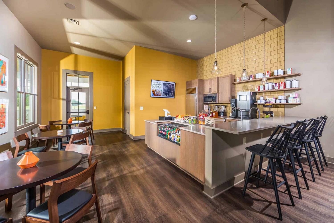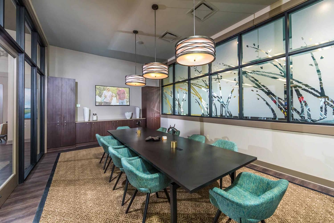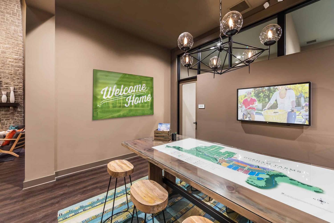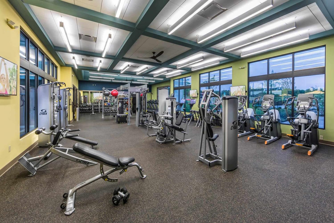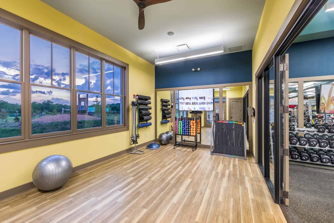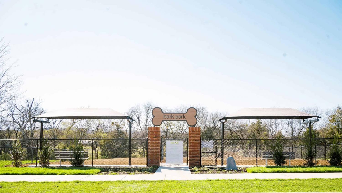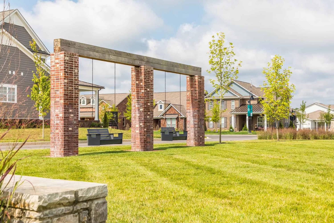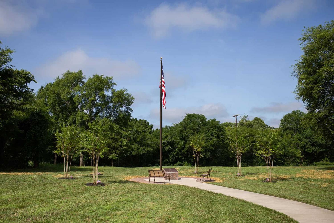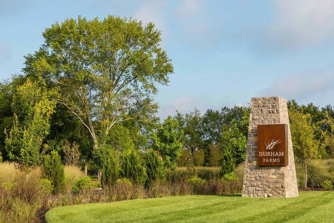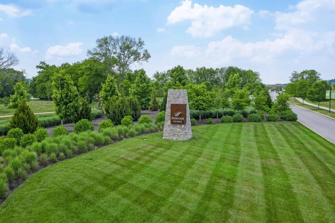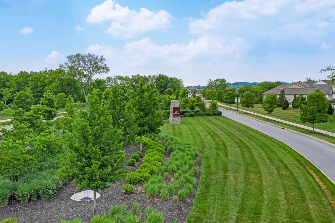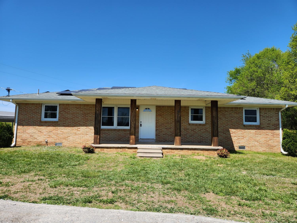 MIDDLE TENNESSEE REAL ESTATE
MIDDLE TENNESSEE REAL ESTATE
584 Snap Dragon Ln, Hendersonville, TN 37075 For Sale
Single Family Residence
- Single Family Residence
- Beds: 5
- Baths: 3
- 3,321 sq ft
Description
Built in December 2023 and upgraded with custom enhancements valued at over $100K, this 5-bedroom smart home is the perfect blend of luxury and convenience. It features an oversized garage, a striking 20-foot custom staircase with handcrafted accents, a built-in 100-inch TV entertainment center, and a master shower so spacious it feels like its own private spa. Two of the three bathrooms have been completely remodeled with elegant headboard trim, sleek black fixtures, and designer finishes. Luxury vinyl flooring runs throughout the home, including upstairs, no carpet anywhere, a rare and highly desirable feature. The kitchen is a showstopper with a massive custom island, granite countertops, premium appliances, and plantation shutters. Smart ceiling fans in every room, over 40 LED recessed lights with Lutron switches, and app-controlled garage doors offer seamless convenience, all easily managed via Alexa or Google. The backyard is a private 1,800 sq. ft. retreat, fully fenced with durable vinyl, dual locking doors, and an expanded deck with decorative lattice for a peaceful escape. Security is top-tier with a hardwired 7-camera system featuring color night vision. Two heating and AC units provide year-round comfort, while the custom laundry room, complete with a folding station, glossy white steel sink, and custom cabinets, makes daily tasks effortless. This home includes custom curtains in every room, a 100-inch TV, a premium AI Smart Washer/Dryer, and a Bespoke fridge.
Property Details
Status : Active
Source : RealTracs, Inc.
Address : 584 Snap Dragon Ln Hendersonville TN 37075
County : Sumner County, TN
Property Type : Residential
Area : 3,321 sq. ft.
Yard : Back Yard
Year Built : 2023
Exterior Construction : Frame,Masonite,Brick,Stone
Floors : Carpet,Wood,Tile
Heat : Central,Natural Gas
HOA / Subdivision : Durham Farms
Listing Provided by : simpliHOM
MLS Status : Active
Listing # : RTC2805383
Schools near 584 Snap Dragon Ln, Hendersonville, TN 37075 :
Dr. William Burrus Elementary at Drakes Creek, Knox Doss Middle School at Drakes Creek, Beech Sr High School
Additional details
Association Fee : $109.00
Association Fee Frequency : Monthly
Assocation Fee 2 : $399.00
Association Fee 2 Frequency : One Time
Heating : Yes
Parking Features : Garage Door Opener,Garage Faces Front,Driveway
Pool Features : In Ground
Lot Size Area : 0.17 Sq. Ft.
Building Area Total : 3321 Sq. Ft.
Lot Size Acres : 0.17 Acres
Lot Size Dimensions : 7,187
Living Area : 3321 Sq. Ft.
Lot Features : Level
Office Phone : 8558569466
Number of Bedrooms : 5
Number of Bathrooms : 3
Full Bathrooms : 2
Half Bathrooms : 1
Possession : Close Of Escrow
Cooling : 1
Garage Spaces : 2
Architectural Style : Traditional
Private Pool : 1
Patio and Porch Features : Porch,Covered
Levels : One
Basement : Slab
Stories : 2
Utilities : Water Available,Cable Connected
Parking Space : 4
Sewer : Public Sewer
Location 584 Snap Dragon Ln, TN 37075
Directions to 584 Snap Dragon Ln, TN 37075
From 65N take 386 to exit 7. Take a left and follow straight in the neighborhood. Go around the round about and find Snap Dragon on your right. Pass the stop sign and house will be on the right.
Ready to Start the Conversation?
We're ready when you are.
 © 2025 Listings courtesy of RealTracs, Inc. as distributed by MLS GRID. IDX information is provided exclusively for consumers' personal non-commercial use and may not be used for any purpose other than to identify prospective properties consumers may be interested in purchasing. The IDX data is deemed reliable but is not guaranteed by MLS GRID and may be subject to an end user license agreement prescribed by the Member Participant's applicable MLS. Based on information submitted to the MLS GRID as of April 12, 2025 10:00 PM CST. All data is obtained from various sources and may not have been verified by broker or MLS GRID. Supplied Open House Information is subject to change without notice. All information should be independently reviewed and verified for accuracy. Properties may or may not be listed by the office/agent presenting the information. Some IDX listings have been excluded from this website.
© 2025 Listings courtesy of RealTracs, Inc. as distributed by MLS GRID. IDX information is provided exclusively for consumers' personal non-commercial use and may not be used for any purpose other than to identify prospective properties consumers may be interested in purchasing. The IDX data is deemed reliable but is not guaranteed by MLS GRID and may be subject to an end user license agreement prescribed by the Member Participant's applicable MLS. Based on information submitted to the MLS GRID as of April 12, 2025 10:00 PM CST. All data is obtained from various sources and may not have been verified by broker or MLS GRID. Supplied Open House Information is subject to change without notice. All information should be independently reviewed and verified for accuracy. Properties may or may not be listed by the office/agent presenting the information. Some IDX listings have been excluded from this website.
