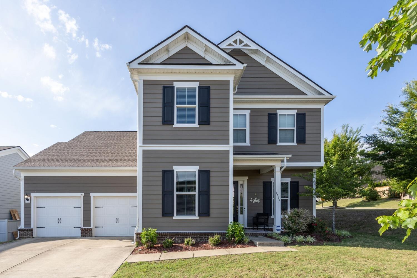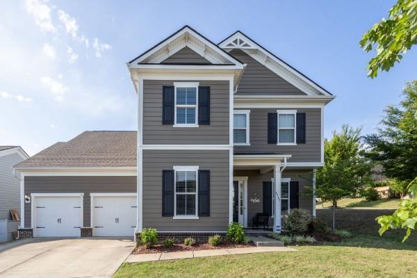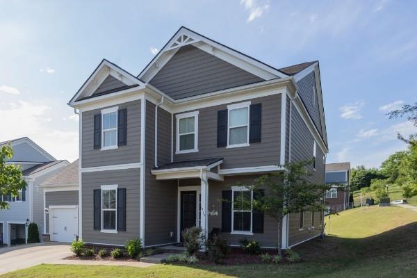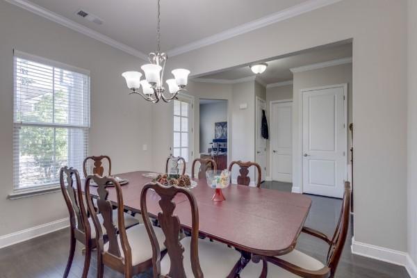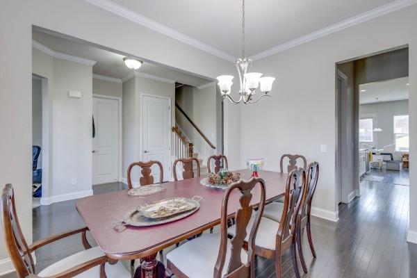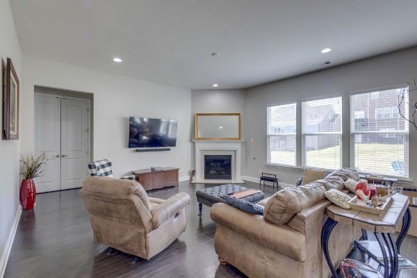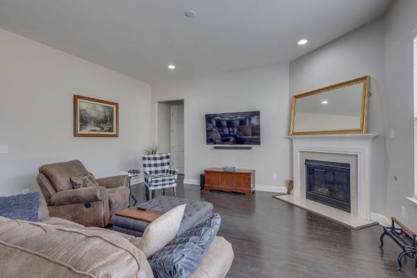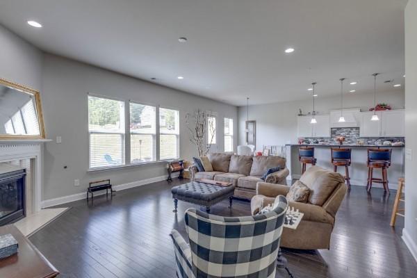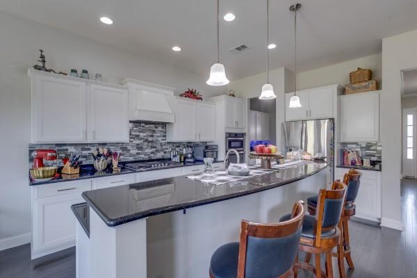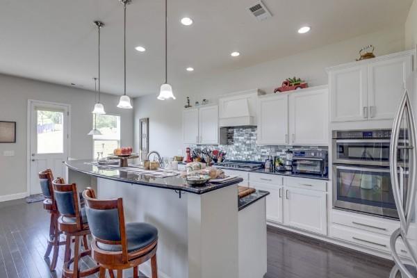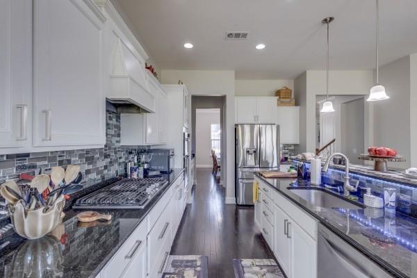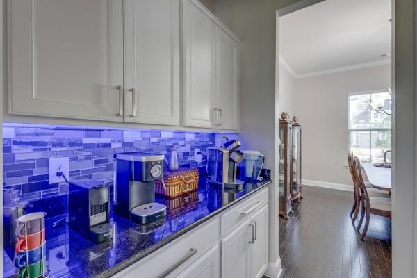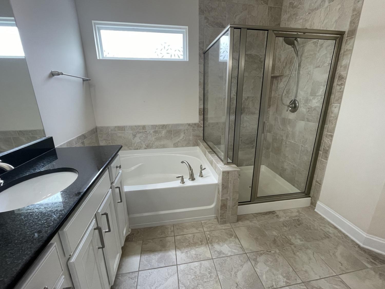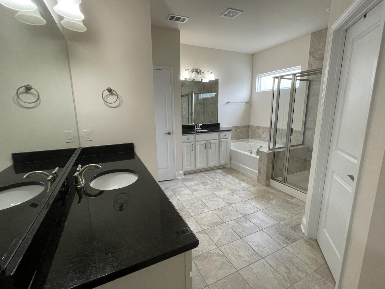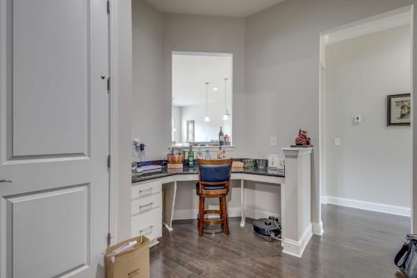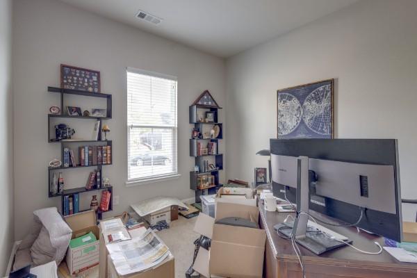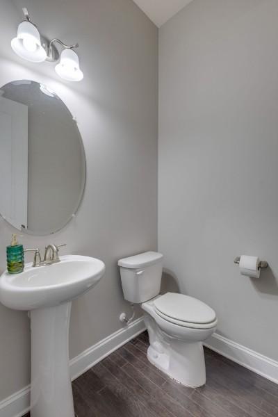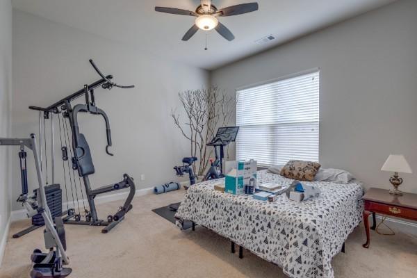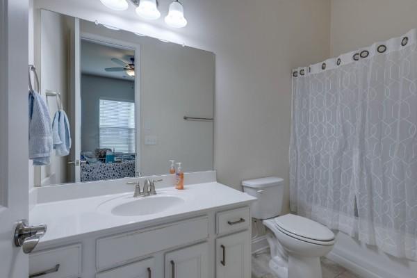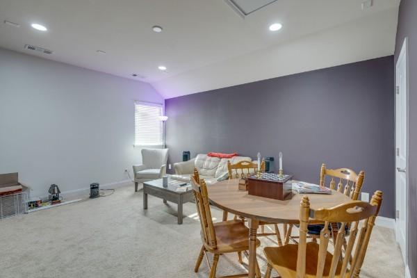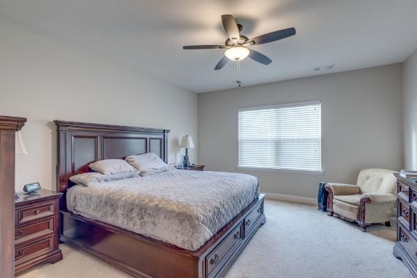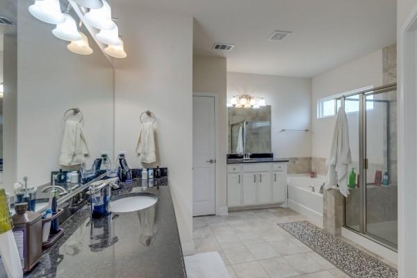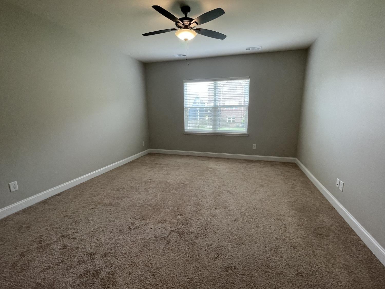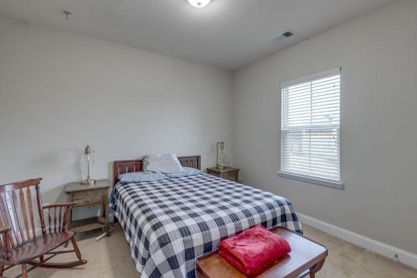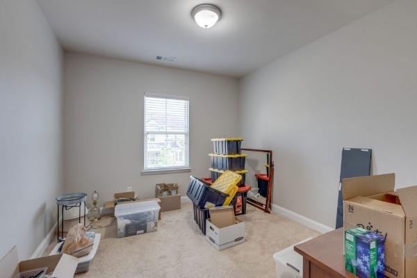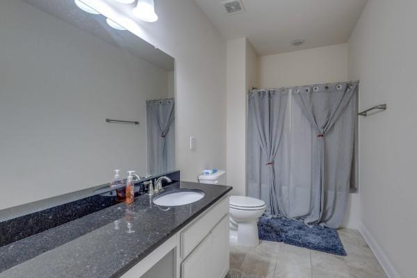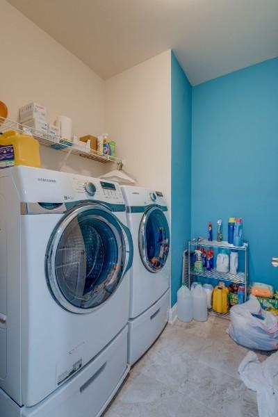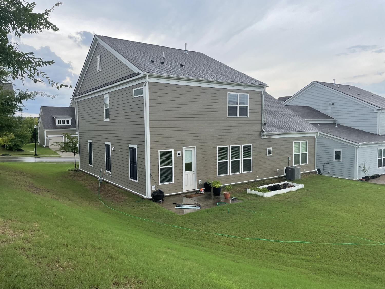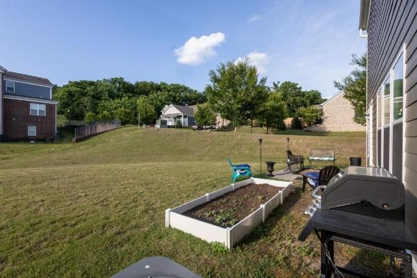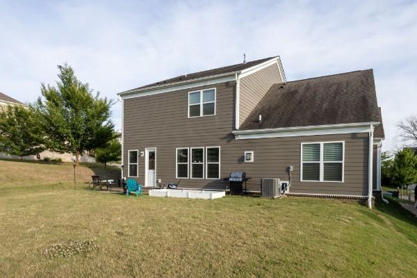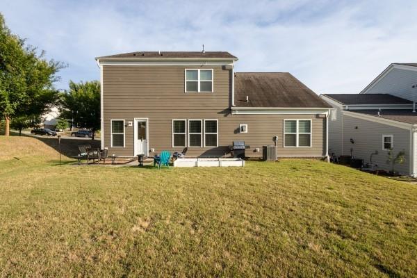 MIDDLE TENNESSEE REAL ESTATE
MIDDLE TENNESSEE REAL ESTATE
1719 Biscayne Dr, Franklin, TN 37067 For Sale
Single Family Residence
- Single Family Residence
- Beds: 5
- Baths: 4
- 3,372 sq ft
Description
1719 Biscayne Dr, situated in the lively community of Franklin, Tennessee, is a stunning residence that beautifully blends modern design with timeless charm. As you approach the home, its eye-catching exterior, featuring a combination of stone and wood accents along with lush landscaping, offers a warm welcome. Upon entering, you'll find a spacious foyer that leads into an open-concept living area, where large windows fill the space with natural light, enhanced by a stylish fireplace that provides a cozy atmosphere. The contemporary kitchen is a dream for culinary enthusiasts, now featuring a butler's pantry, outfitted with high-end stainless steel appliances, a generous island with seating, and plenty of custom cabinetry, flowing seamlessly into an elegant dining area perfect for any gathering. The luxurious master suite serves as a peaceful retreat, boasting a spacious layout, a walk-in closet, and a spa-like en-suite bathroom complete with a soaking tub and dual vanities, while the additional bedrooms offer both comfort and privacy. This residence also includes a versatile study, a state-of-the-art media room for movie nights, and a large storage area, adding to its functionality. For added convenience, the home comes equipped with a washer and dryer, as well as a refrigerator. Outside, the beautifully landscaped backyard offers a tranquil space for outdoor enjoyment amidst serene greenery and vibrant flowers. Located in the heart of Franklin, residents enjoy access to top-rated schools, shopping, and dining, all within a friendly and community-oriented atmosphere. Ultimately, 1719 Biscayne Dr embodies not just a house, but a lifestyle of comfort and elegance in a welcoming neighborhood.
Property Details
Status : Active
Source : RealTracs, Inc.
County : Williamson County, TN
Property Type : Residential
Area : 3,372 sq. ft.
Year Built : 2016
Exterior Construction : Fiber Cement,Wood Siding
Floors : Carpet,Wood,Tile
Heat : ENERGY STAR Qualified Equipment,Natural Gas
HOA / Subdivision : Amelia Park Sec3
Listing Provided by : Compass RE
MLS Status : Active
Listing # : RTC2805471
Schools near 1719 Biscayne Dr, Franklin, TN 37067 :
Trinity Elementary, Fred J Page Middle School, Fred J Page High School
Additional details
Association Fee : $80.00
Association Fee Frequency : Monthly
Heating : Yes
Parking Features : Attached
Lot Size Area : 0.24 Sq. Ft.
Building Area Total : 3372 Sq. Ft.
Lot Size Acres : 0.24 Acres
Lot Size Dimensions : 78.7 X 134.6
Living Area : 3372 Sq. Ft.
Office Phone : 6154755616
Number of Bedrooms : 5
Number of Bathrooms : 4
Full Bathrooms : 3
Half Bathrooms : 1
Possession : Close Of Escrow
Cooling : 1
Garage Spaces : 2
Levels : Two
Basement : Slab
Stories : 2
Utilities : Water Available
Parking Space : 2
Sewer : Public Sewer
Location 1719 Biscayne Dr, TN 37067
Directions to 1719 Biscayne Dr, TN 37067
Exit 68A Cool Springs Blvd E. Merge onto Cool Springs Blvd for 1.7 miles. Go straight through two roundabouts & continue on Oxford Glen Dr. Turn left onto Clovercroft Rd. Right on Market street. Left on Casner lane. Home will be on the left.
Ready to Start the Conversation?
We're ready when you are.
 © 2026 Listings courtesy of RealTracs, Inc. as distributed by MLS GRID. IDX information is provided exclusively for consumers' personal non-commercial use and may not be used for any purpose other than to identify prospective properties consumers may be interested in purchasing. The IDX data is deemed reliable but is not guaranteed by MLS GRID and may be subject to an end user license agreement prescribed by the Member Participant's applicable MLS. Based on information submitted to the MLS GRID as of January 16, 2026 10:00 AM CST. All data is obtained from various sources and may not have been verified by broker or MLS GRID. Supplied Open House Information is subject to change without notice. All information should be independently reviewed and verified for accuracy. Properties may or may not be listed by the office/agent presenting the information. Some IDX listings have been excluded from this website.
© 2026 Listings courtesy of RealTracs, Inc. as distributed by MLS GRID. IDX information is provided exclusively for consumers' personal non-commercial use and may not be used for any purpose other than to identify prospective properties consumers may be interested in purchasing. The IDX data is deemed reliable but is not guaranteed by MLS GRID and may be subject to an end user license agreement prescribed by the Member Participant's applicable MLS. Based on information submitted to the MLS GRID as of January 16, 2026 10:00 AM CST. All data is obtained from various sources and may not have been verified by broker or MLS GRID. Supplied Open House Information is subject to change without notice. All information should be independently reviewed and verified for accuracy. Properties may or may not be listed by the office/agent presenting the information. Some IDX listings have been excluded from this website.
