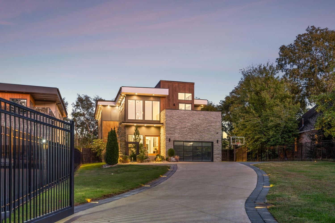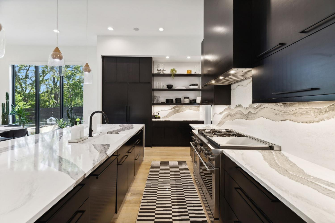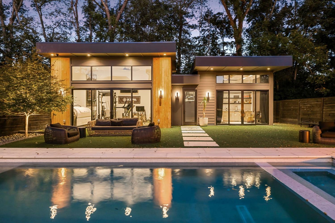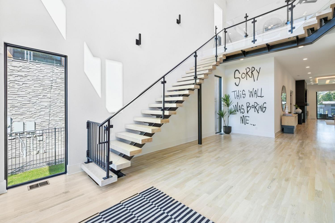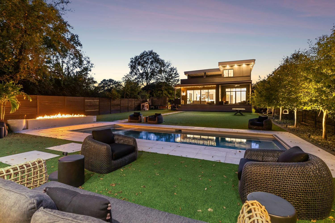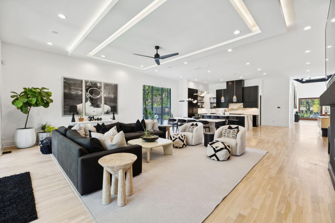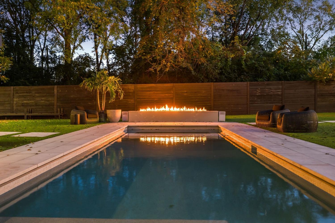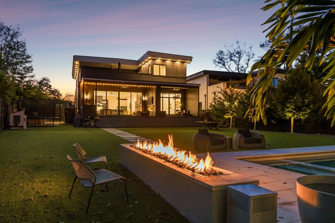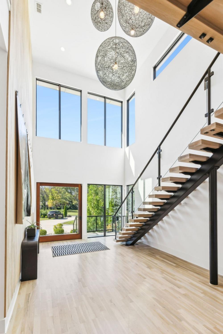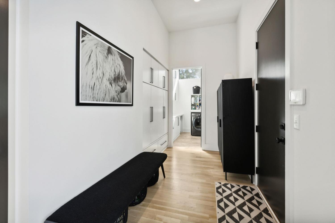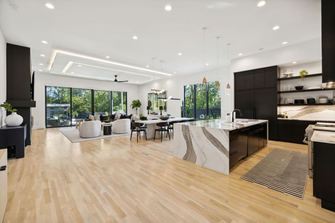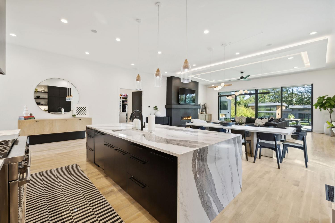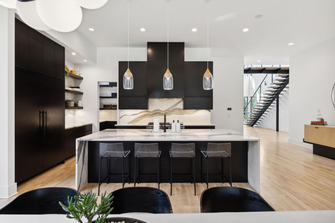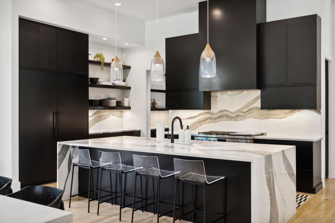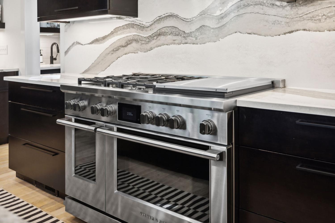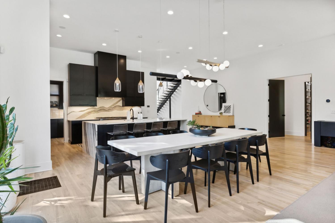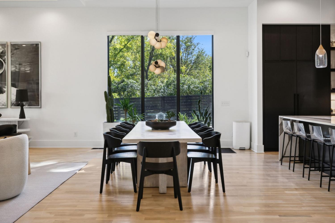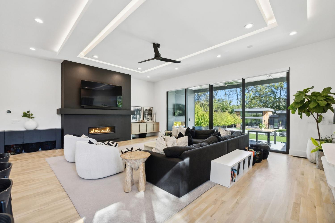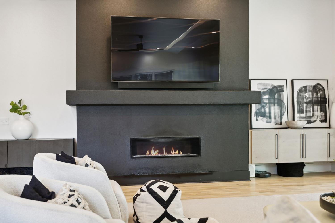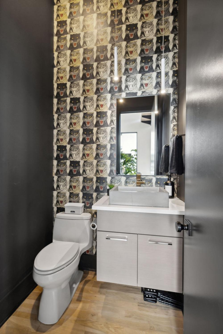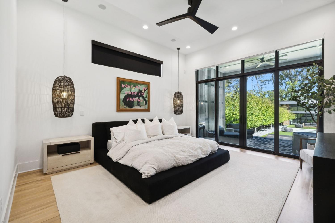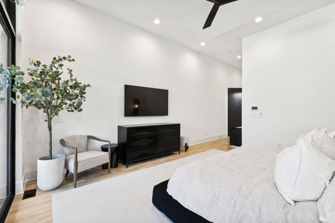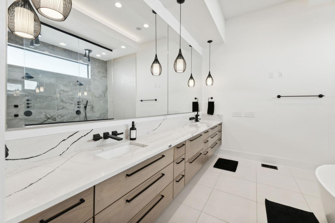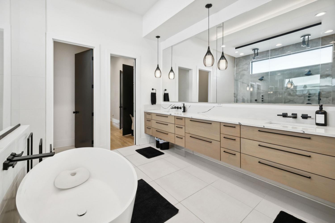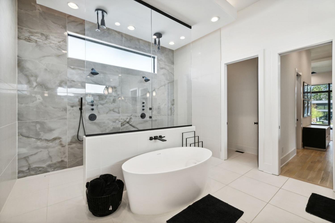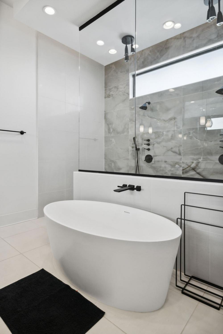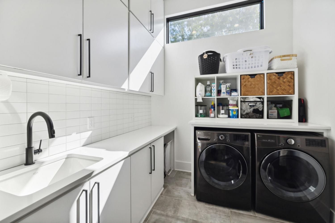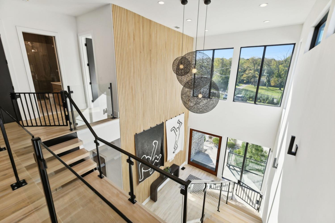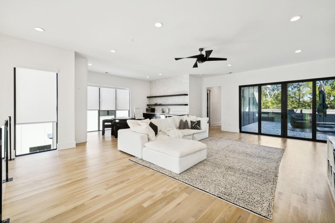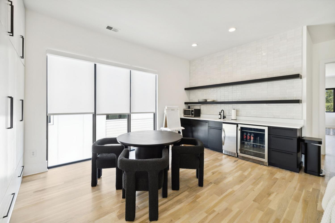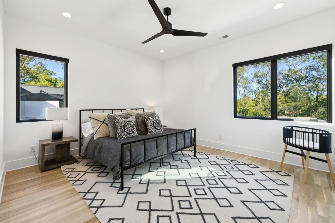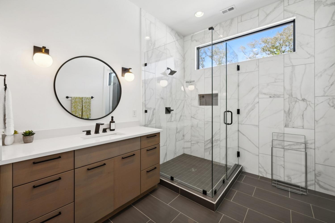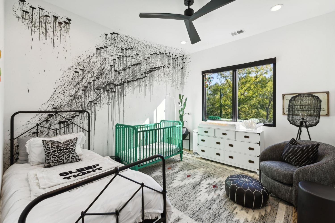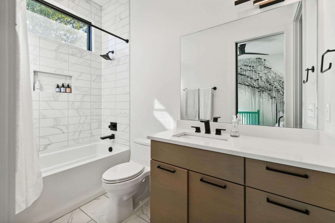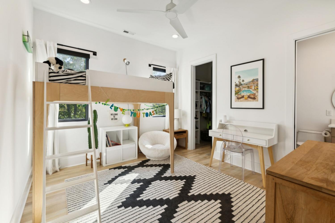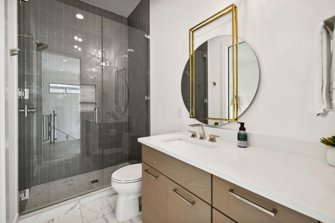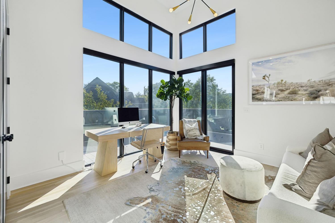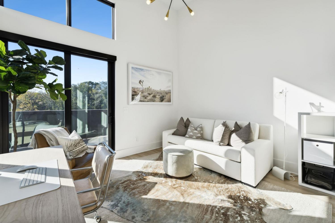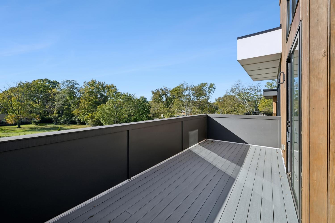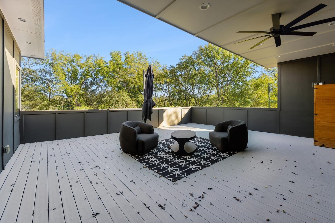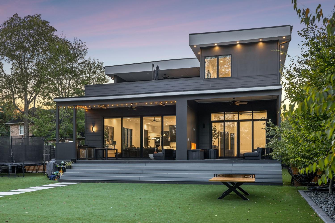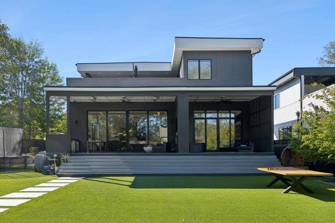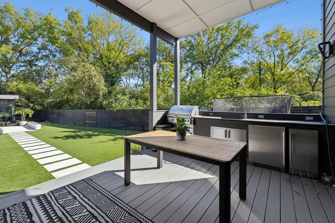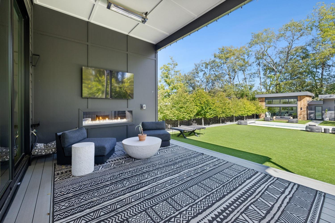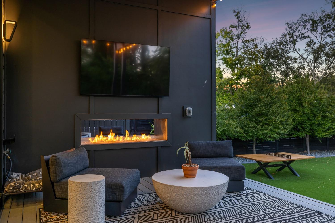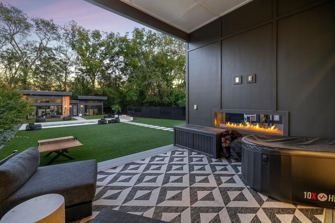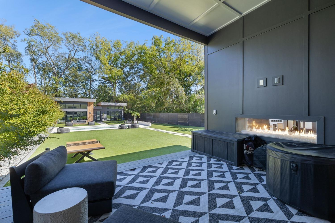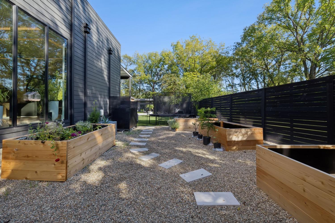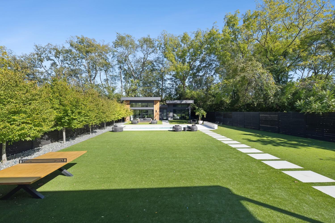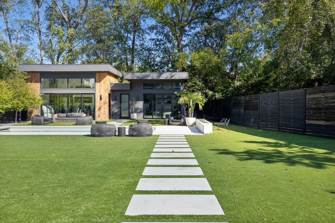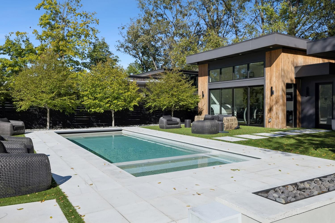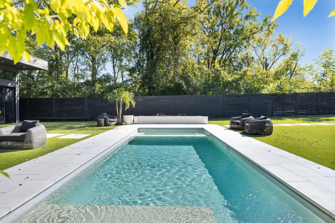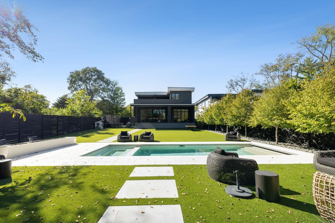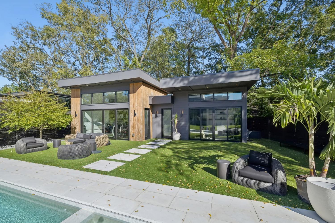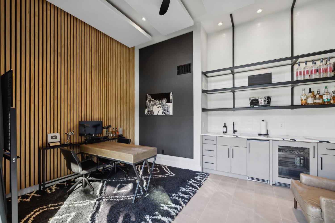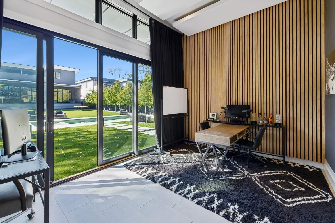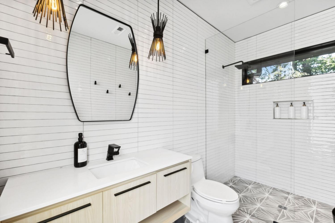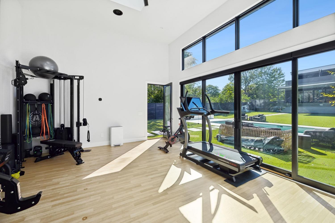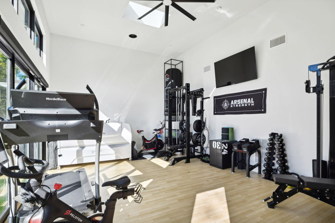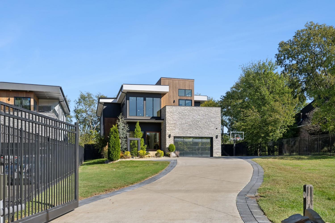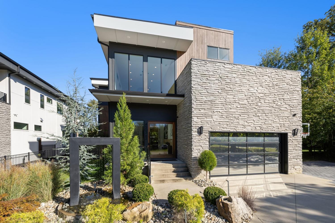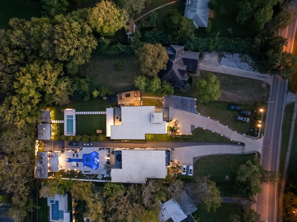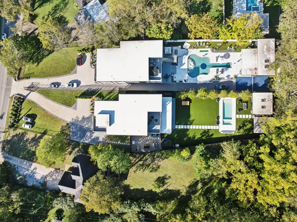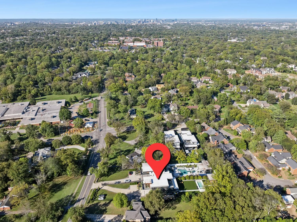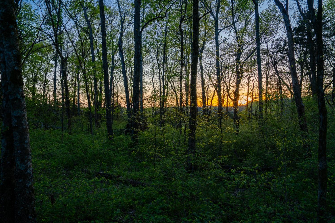 MIDDLE TENNESSEE REAL ESTATE
MIDDLE TENNESSEE REAL ESTATE
4502 Granny White Pike, Nashville, TN 37204 For Sale
Horizontal Property Regime - Detached
- Horizontal Property Regime - Detached
- Beds: 5
- Baths: 5
- 5,727 sq ft
Description
**Spring into this Timeless Richland Building Partners Masterpiece where Privacy, Luxury & Convenience Converge; Featuring Endless Upgrades & Ideally Located in the Heart of Green Hills.** This stunning gated estate blends luxury and convenience seamlessly. The chef’s kitchen is a true showstopper, featuring premium Fisher & Paykel appliances and an adjoining scullery with a built-in espresso machine—perfect for both gourmet cooking and sophisticated entertaining. The main-level primary suite offers a spa-inspired bath and a custom-designed walk-in closet, creating a true retreat. A striking floating staircase leads to four spacious guest rooms and a bonus room, all with access to a rear deck that overlooks a serene backyard oasis. Enclosed by a 10-foot privacy fence, the outdoor space is an entertainer's dream, boasting a self-cleaning Pebblesheen pool and spa by Rondo Pools, a dual-sided deck with an outdoor kitchen and fireplace, and a peaceful garden area for quiet relaxation. The versatile pool house features a full bath, gym, and a studio ideal for your home office, podcasting or recording. Enjoy surround sound throughout both indoor and outdoor living areas for a truly immersive experience. With a state-of-the-art security system, including cameras and a gated drive, this home offers the ultimate privacy and peace of mind in one of Nashville’s most coveted neighborhoods.
Property Details
Status : Active
Source : RealTracs, Inc.
County : Davidson County, TN
Property Type : Residential
Area : 5,727 sq. ft.
Yard : Full
Year Built : 2020
Exterior Construction : Frame
Floors : Wood,Tile
Heat : Central,Natural Gas
HOA / Subdivision : 4502 Granny White Townhomes
Listing Provided by : Compass
MLS Status : Active
Listing # : RTC2805745
Schools near 4502 Granny White Pike, Nashville, TN 37204 :
Glendale Elementary, John Trotwood Moore Middle, Hillsboro Comp High School
Additional details
Virtual Tour URL : Click here for Virtual Tour
Heating : Yes
Parking Features : Garage Door Opener,Garage Faces Front,Driveway
Pool Features : In Ground
Lot Size Area : 0.07 Sq. Ft.
Building Area Total : 5727 Sq. Ft.
Lot Size Acres : 0.07 Acres
Living Area : 5727 Sq. Ft.
Lot Features : Level
Office Phone : 6153836964
Number of Bedrooms : 5
Number of Bathrooms : 5
Full Bathrooms : 4
Half Bathrooms : 1
Possession : Close Of Escrow
Cooling : 1
Garage Spaces : 2
Private Pool : 1
Patio and Porch Features : Deck,Covered,Porch
Levels : Two
Basement : Crawl Space
Stories : 2
Utilities : Electricity Available,Water Available
Parking Space : 6
Sewer : Public Sewer
Location 4502 Granny White Pike, TN 37204
Directions to 4502 Granny White Pike, TN 37204
From The Mall at Green Hills: head S on Hillsboro Pike, L onto Richard Jones Rd, R onto Lone Oak Rd, L onto Shackleford Rd, R onto Granny White Pike. Home is on the left, 4502 #2 is the right gate/house.
Ready to Start the Conversation?
We're ready when you are.
 © 2025 Listings courtesy of RealTracs, Inc. as distributed by MLS GRID. IDX information is provided exclusively for consumers' personal non-commercial use and may not be used for any purpose other than to identify prospective properties consumers may be interested in purchasing. The IDX data is deemed reliable but is not guaranteed by MLS GRID and may be subject to an end user license agreement prescribed by the Member Participant's applicable MLS. Based on information submitted to the MLS GRID as of May 25, 2025 10:00 AM CST. All data is obtained from various sources and may not have been verified by broker or MLS GRID. Supplied Open House Information is subject to change without notice. All information should be independently reviewed and verified for accuracy. Properties may or may not be listed by the office/agent presenting the information. Some IDX listings have been excluded from this website.
© 2025 Listings courtesy of RealTracs, Inc. as distributed by MLS GRID. IDX information is provided exclusively for consumers' personal non-commercial use and may not be used for any purpose other than to identify prospective properties consumers may be interested in purchasing. The IDX data is deemed reliable but is not guaranteed by MLS GRID and may be subject to an end user license agreement prescribed by the Member Participant's applicable MLS. Based on information submitted to the MLS GRID as of May 25, 2025 10:00 AM CST. All data is obtained from various sources and may not have been verified by broker or MLS GRID. Supplied Open House Information is subject to change without notice. All information should be independently reviewed and verified for accuracy. Properties may or may not be listed by the office/agent presenting the information. Some IDX listings have been excluded from this website.
