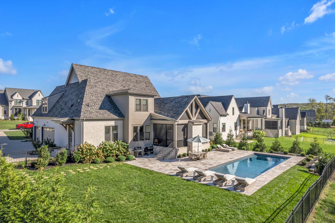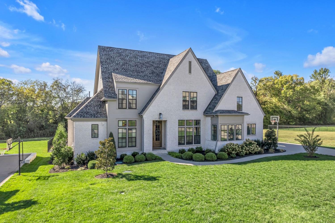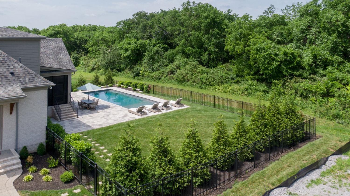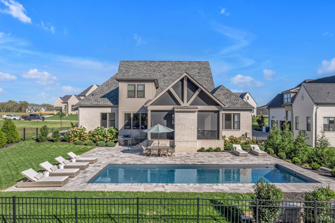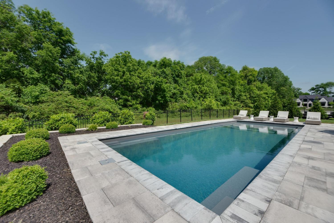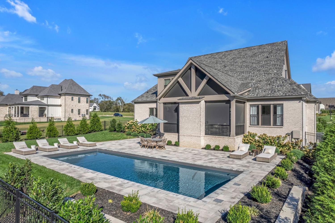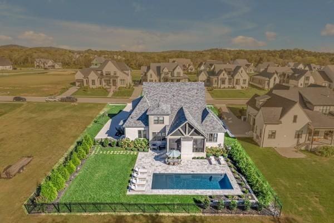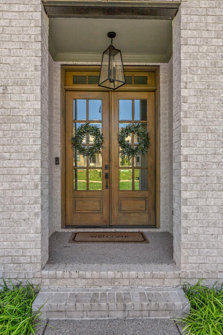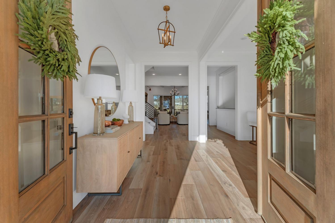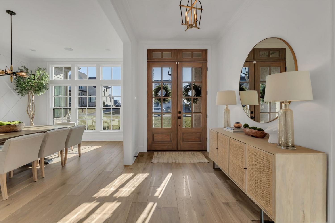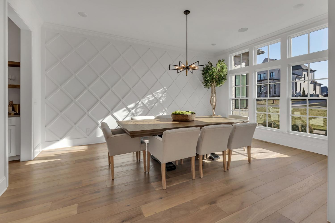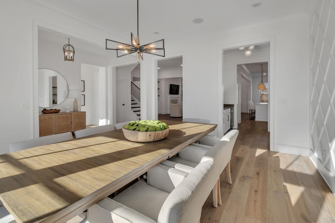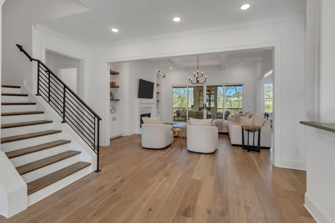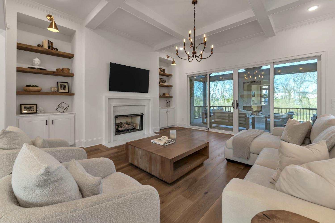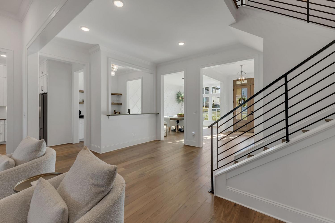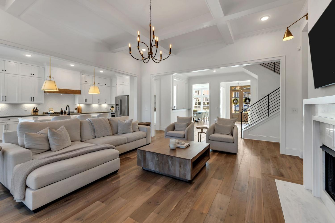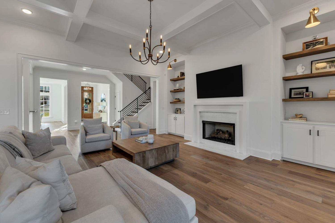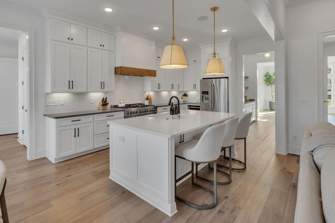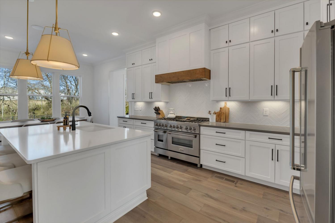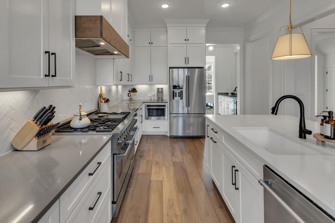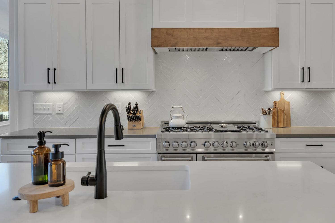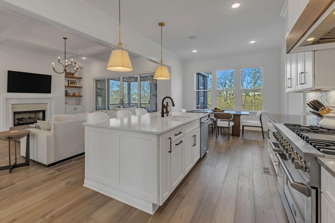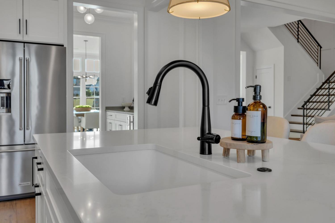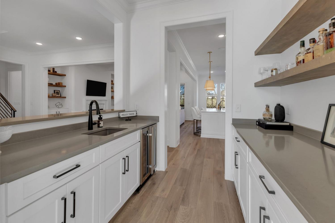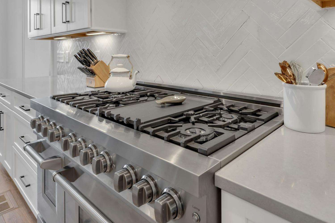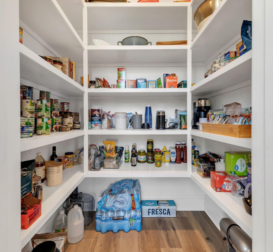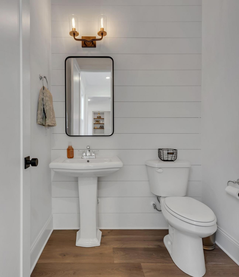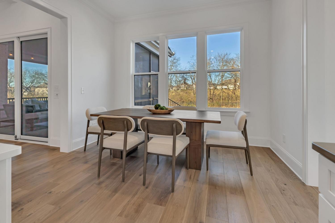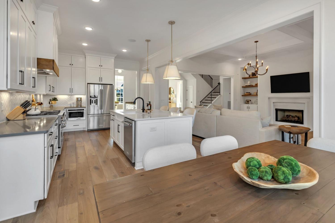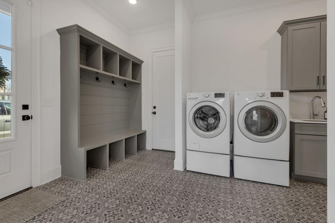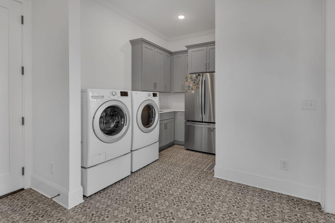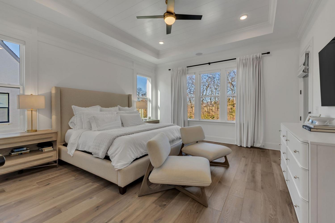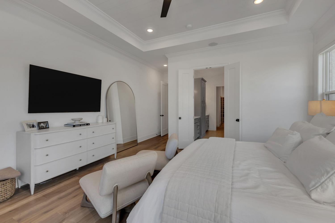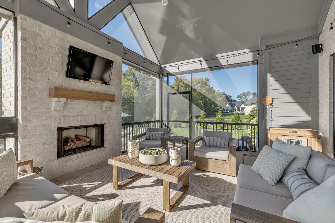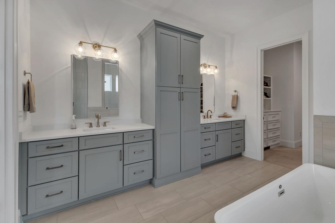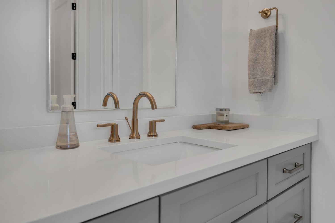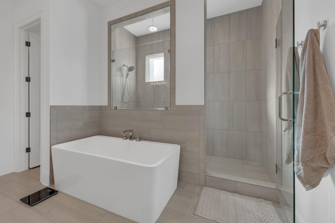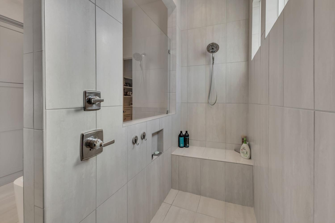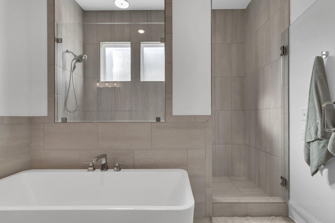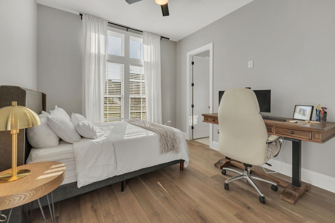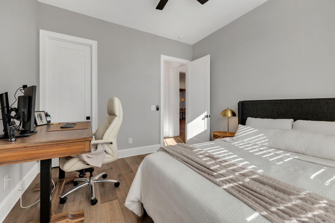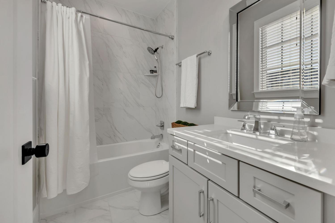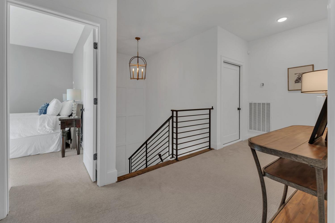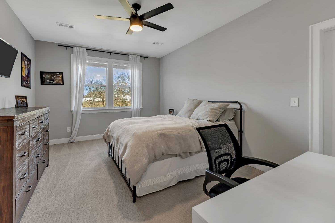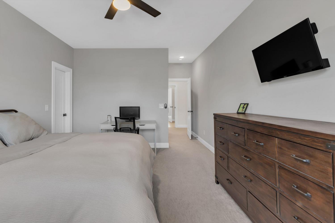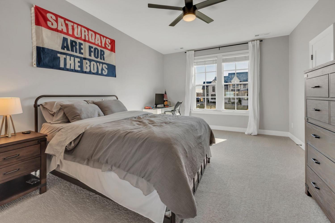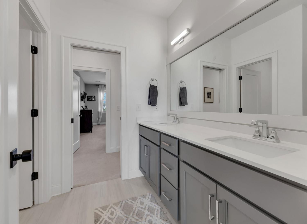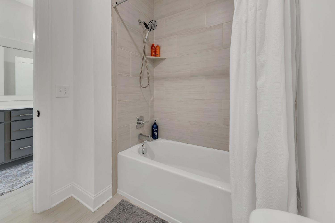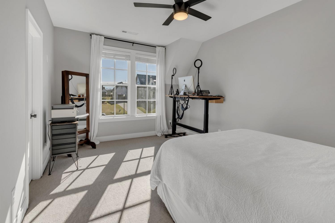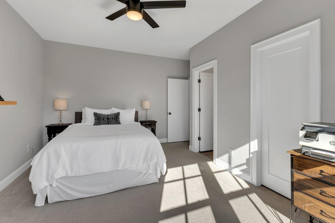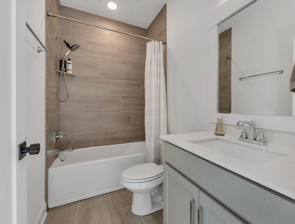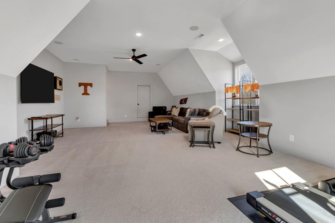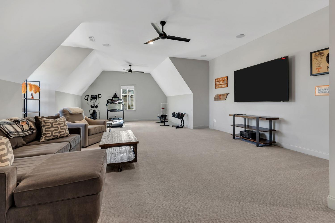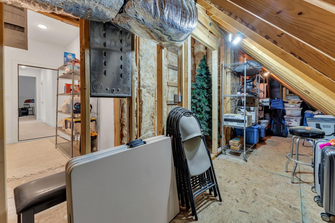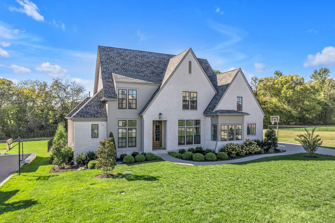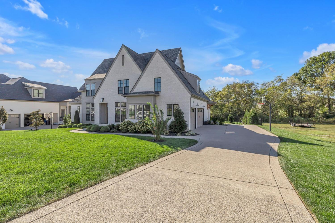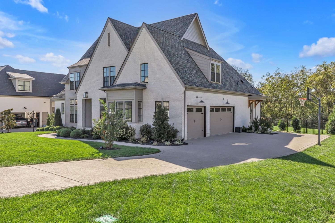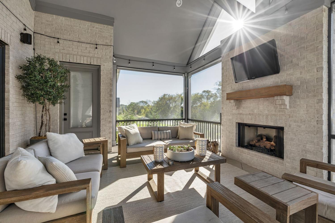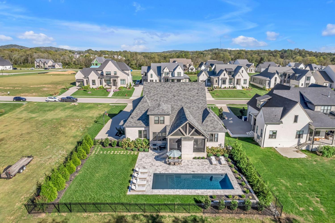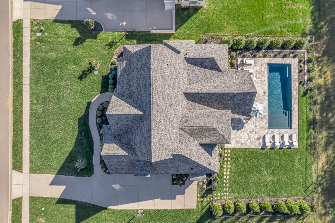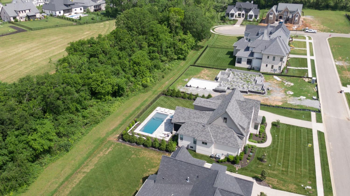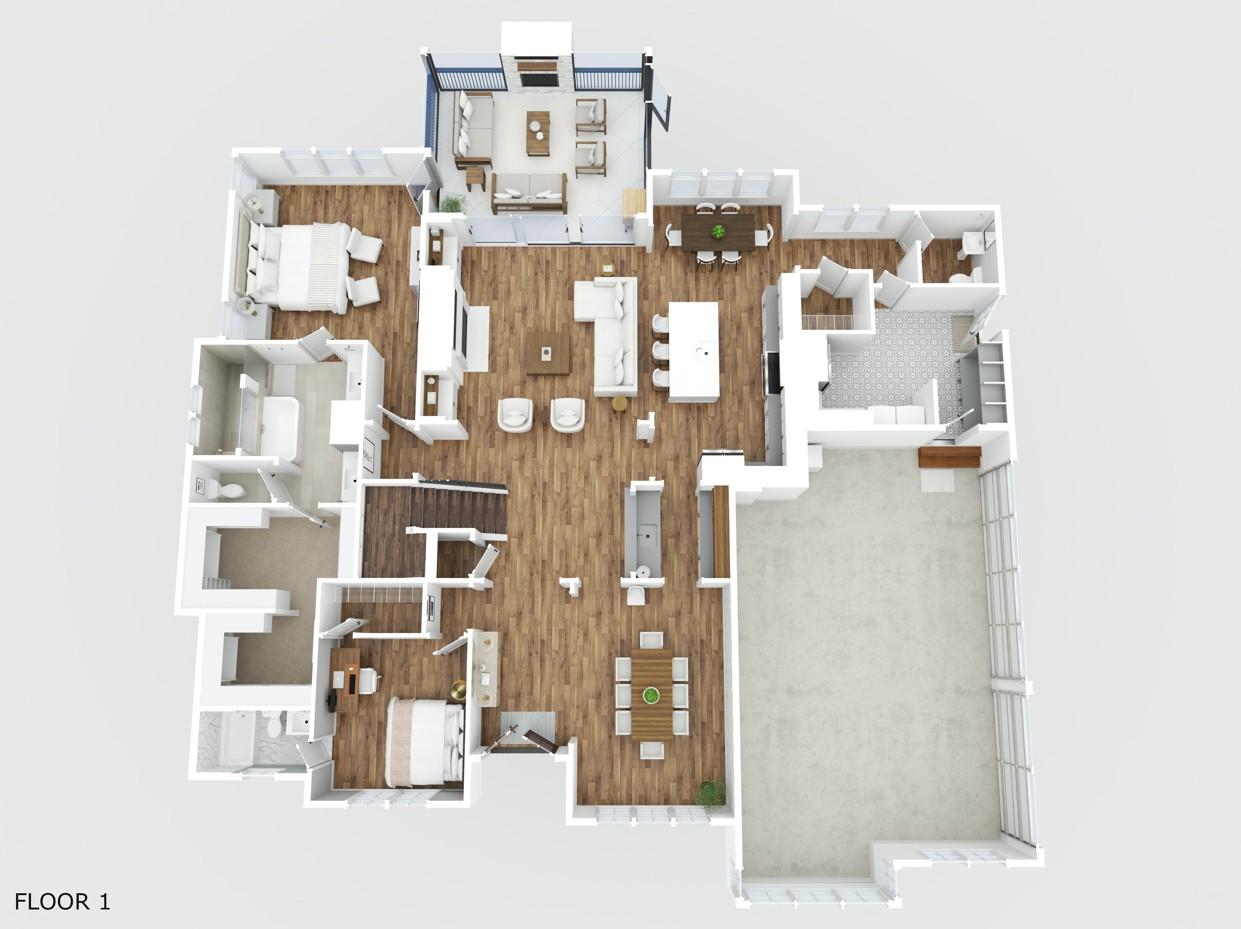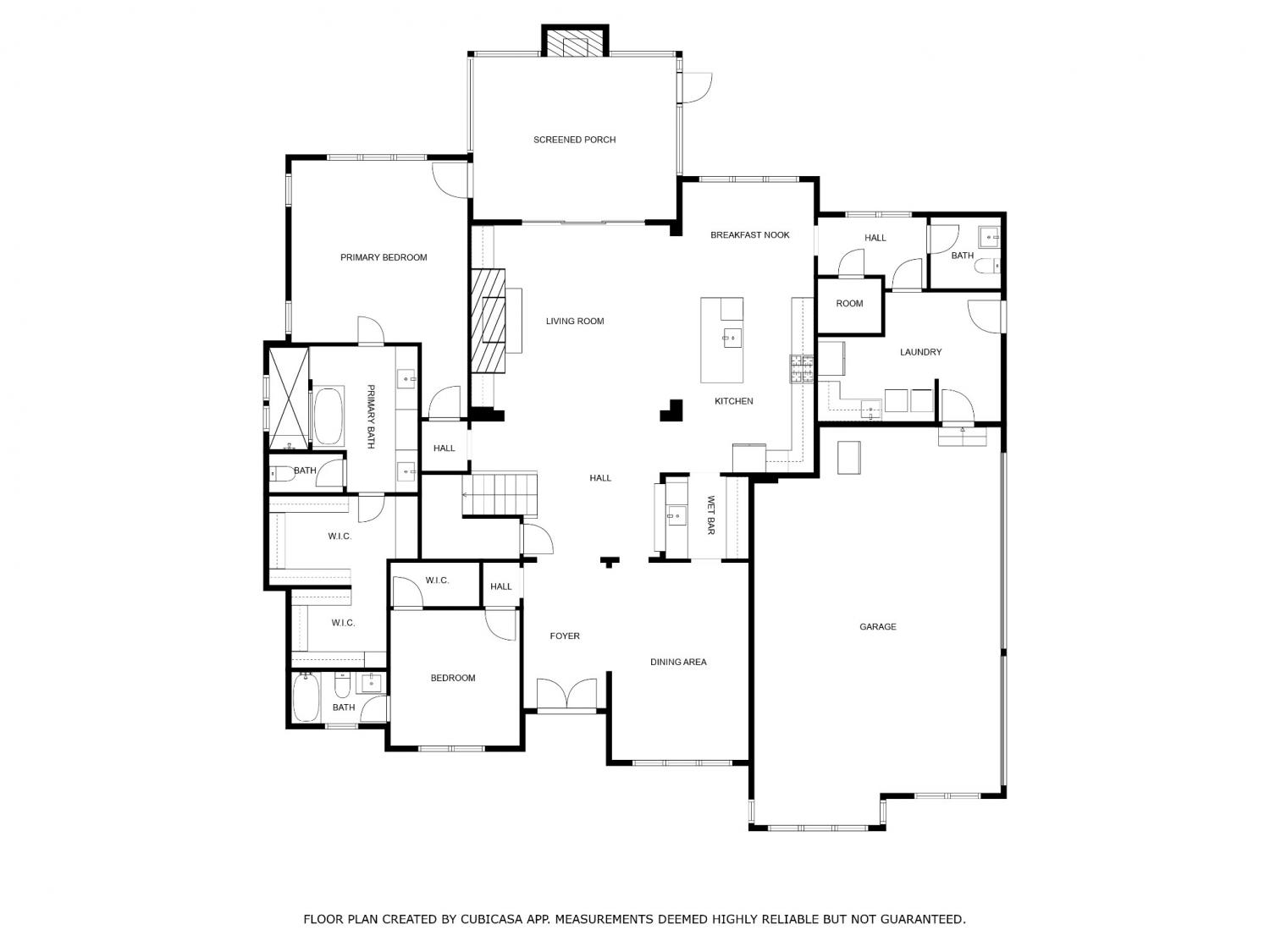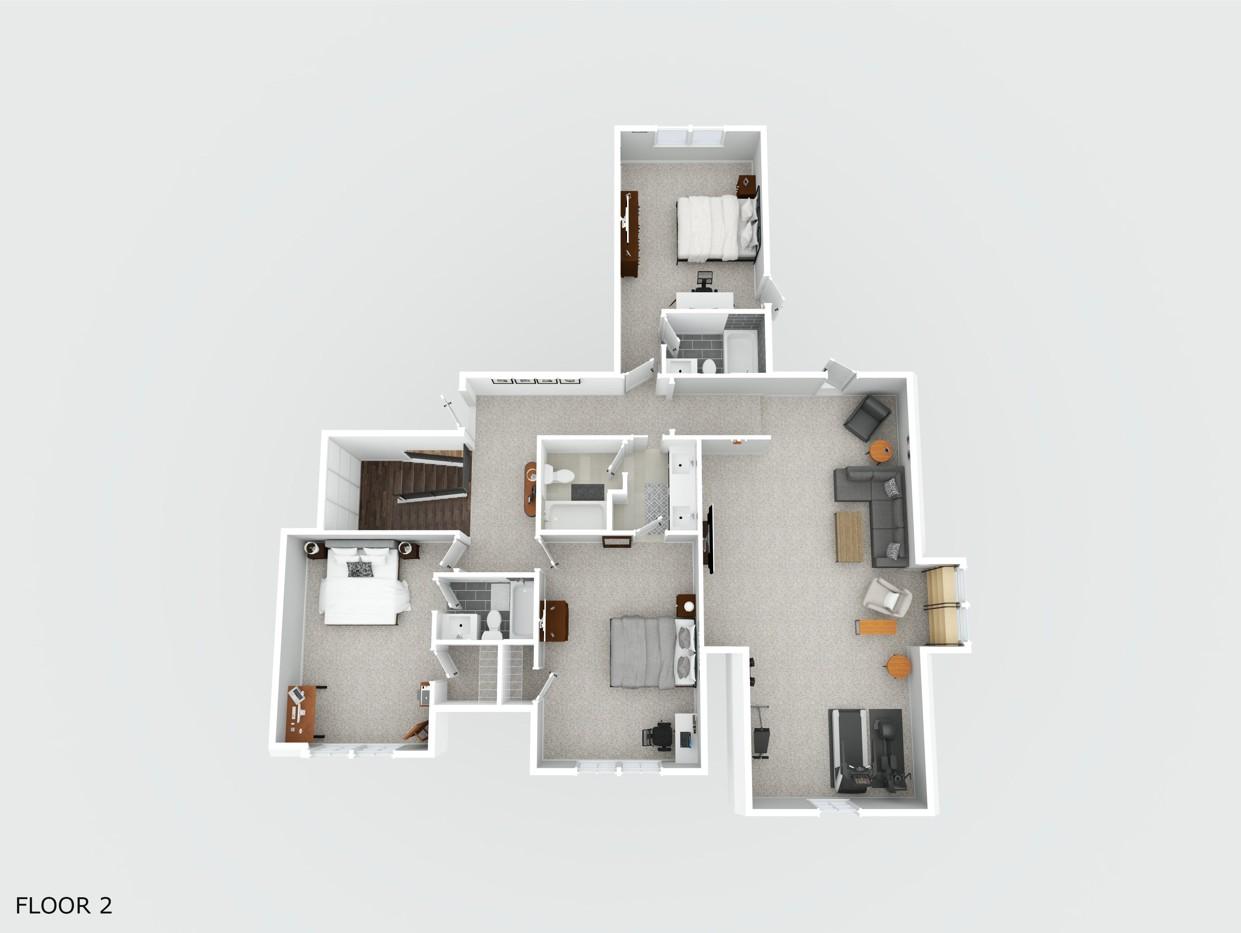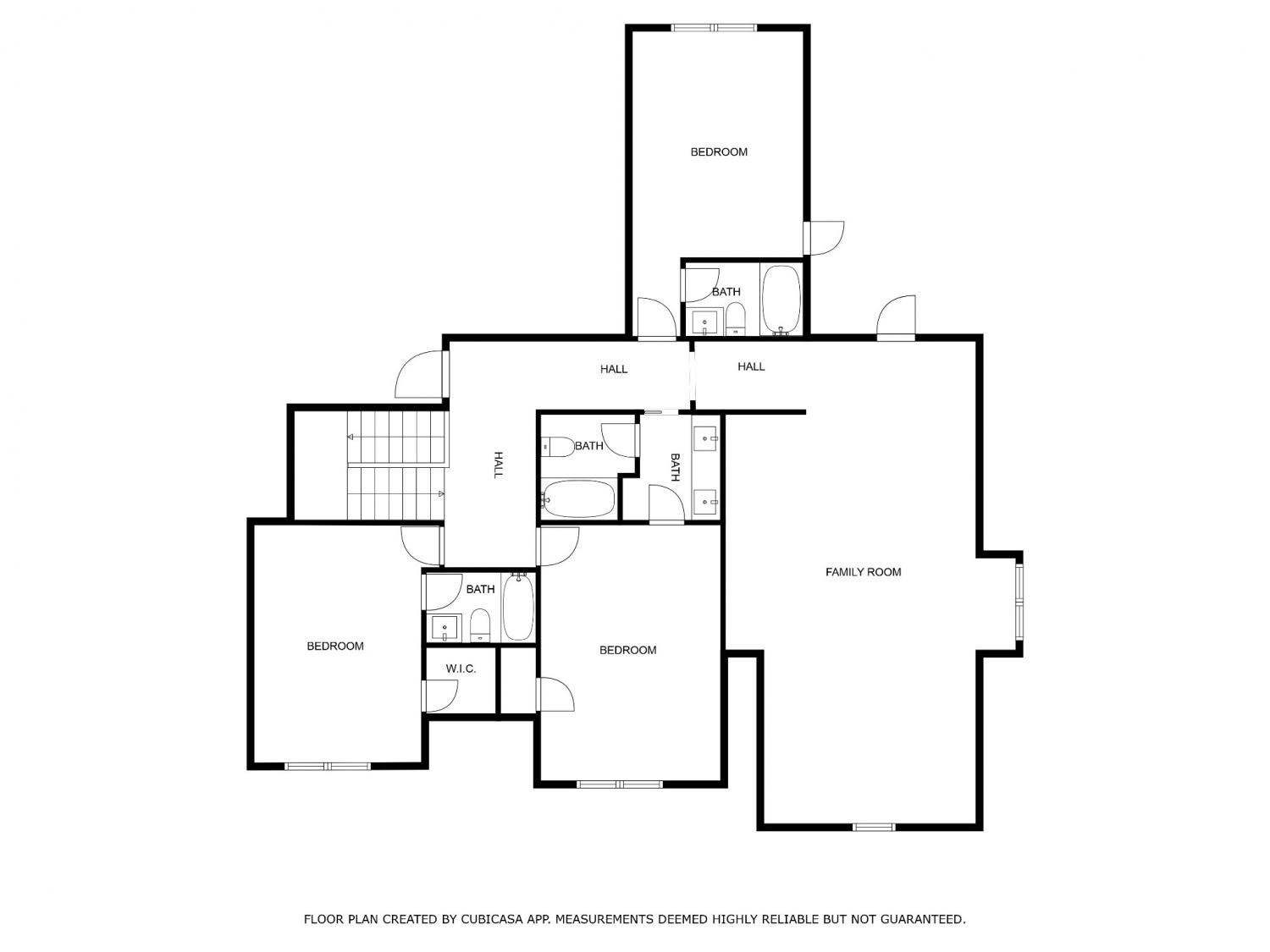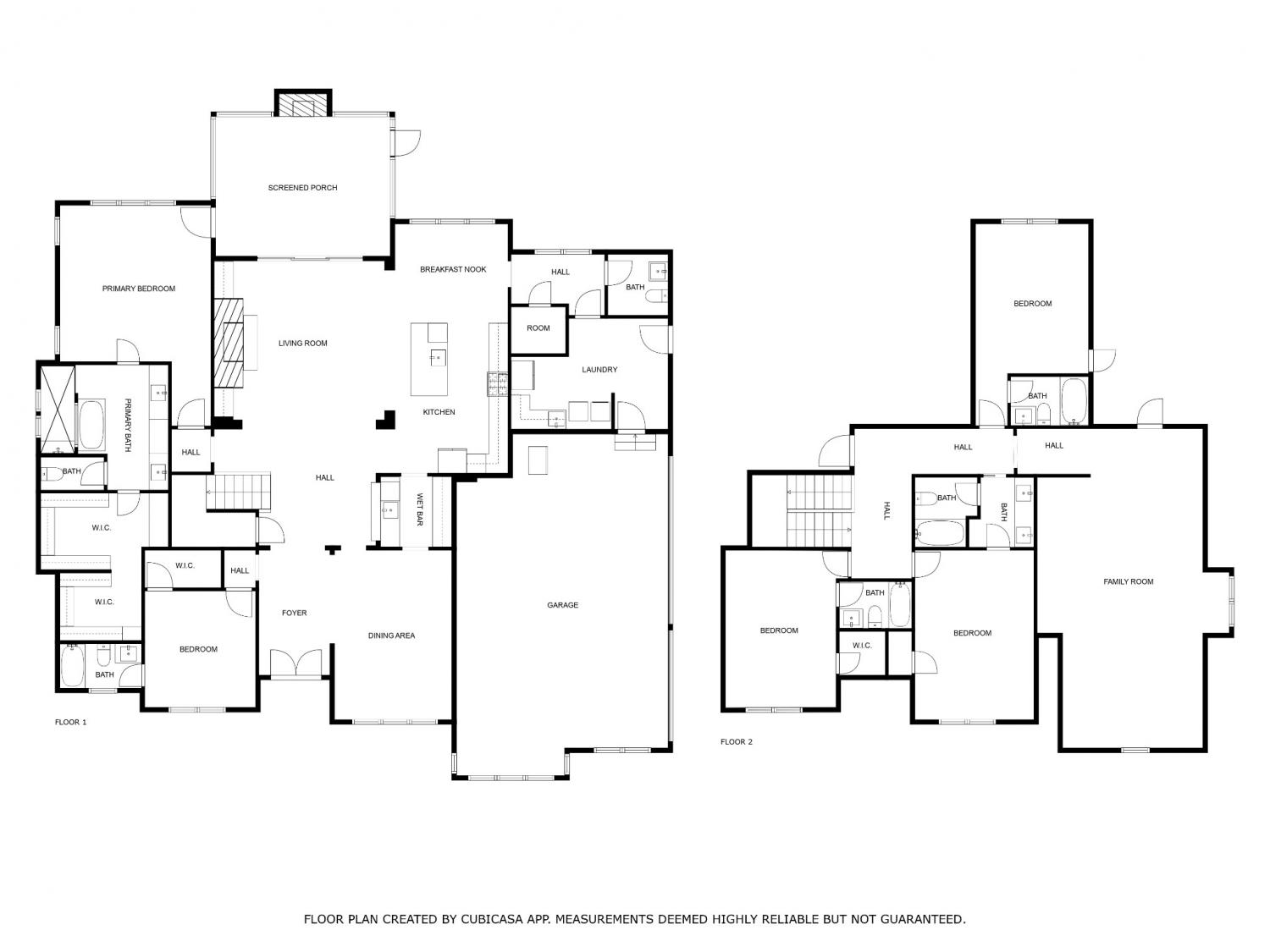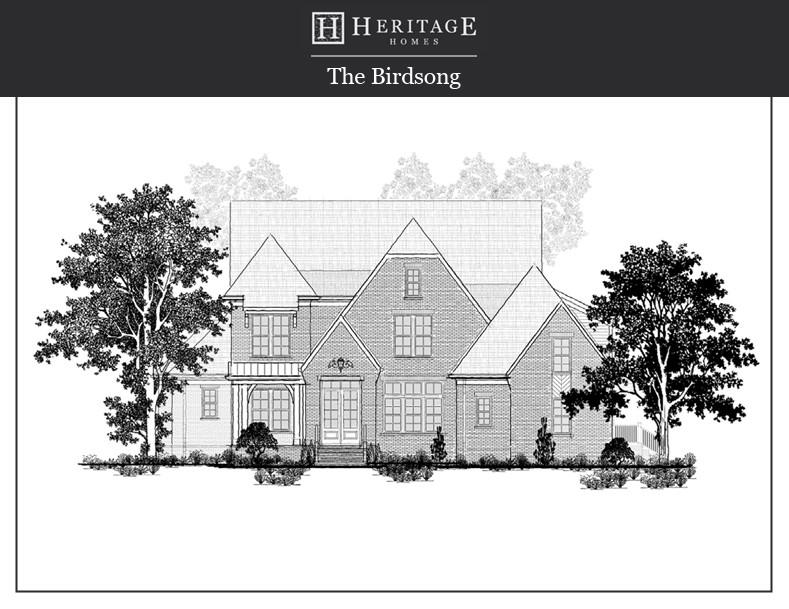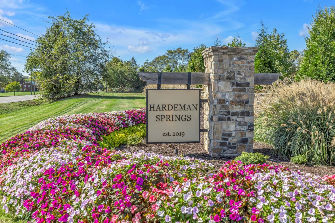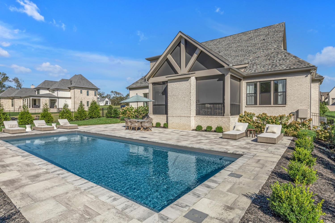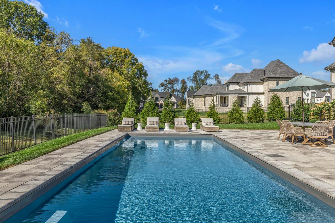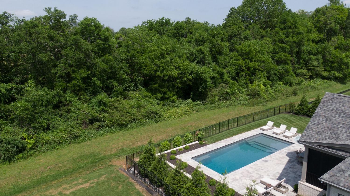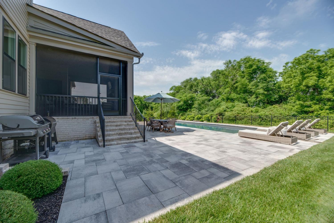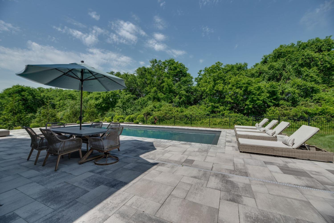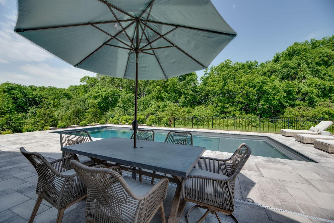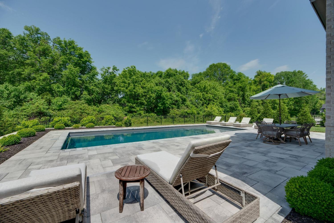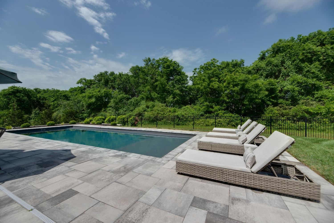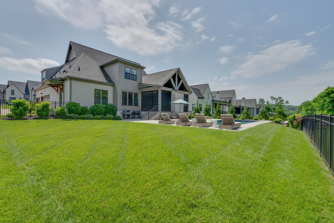 MIDDLE TENNESSEE REAL ESTATE
MIDDLE TENNESSEE REAL ESTATE
6337 Percheron Ln, Arrington, TN 37014 For Sale
Single Family Residence
- Single Family Residence
- Beds: 5
- Baths: 6
- 4,542 sq ft
Description
Welcome to effortless luxury in the heart of Arrington, TN. This beautifully designed home offers the perfect blend of comfort and sophistication — complete with a resort-style 16x40' saltwater pool to enjoy. Set within the highly sought-after Williamson County School District, the home greets you with a bright, open foyer and light-toned hardwood flooring that flows throughout the main level. Custom lighting adds a refined touch to every room, while oversized windows fill the space with natural light. The chef’s kitchen is a dream for culinary enthusiasts, featuring custom cabinetry, a generous island, and solid wood pantry shelving, all crafted for both beauty and function. With five spacious bedrooms, including a private first-floor guest suite and a serene primary retreat, there’s space for everyone. The primary suite offers a spa-inspired bathroom with a dual-head walk-in shower, an enormous walk-in closet, and private access to a screened-in patio with a cozy fireplace — perfect for relaxing or entertaining nearly year-round. Outdoors, enjoy a landscaped backyard oasis framed by a natural tree line for added privacy. Smart features abound, including a Wi-Fi-enabled irrigation system, automated blinds, and Wi-Fi-controlled garage doors — blending modern convenience with timeless style. This is more than a home — it’s a lifestyle of refined living and laid-back luxury.
Property Details
Status : Active
County : Williamson County, TN
Property Type : Residential
Area : 4,542 sq. ft.
Yard : Back Yard
Year Built : 2021
Exterior Construction : Brick
Floors : Carpet,Wood,Tile
Heat : Dual,Electric,Natural Gas
HOA / Subdivision : Hardeman Springs Sec2
Listing Provided by : WEICHERT, REALTORS - The Andrews Group
MLS Status : Active
Listing # : RTC2805778
Schools near 6337 Percheron Ln, Arrington, TN 37014 :
Arrington Elementary School, Fred J Page Middle School, Fred J Page High School
Additional details
Association Fee : $145.00
Association Fee Frequency : Monthly
Heating : Yes
Parking Features : Garage Door Opener,Garage Faces Side,Aggregate
Pool Features : In Ground
Lot Size Area : 0.46 Sq. Ft.
Building Area Total : 4542 Sq. Ft.
Lot Size Acres : 0.46 Acres
Lot Size Dimensions : 104.6 X 191
Living Area : 4542 Sq. Ft.
Lot Features : Level,Wooded
Office Phone : 6153833142
Number of Bedrooms : 5
Number of Bathrooms : 6
Full Bathrooms : 5
Half Bathrooms : 1
Possession : Close Of Escrow
Cooling : 1
Garage Spaces : 3
Architectural Style : Traditional
Private Pool : 1
Patio and Porch Features : Screened
Levels : Two
Basement : None,Crawl Space
Stories : 2
Utilities : Electricity Available,Natural Gas Available,Water Available
Parking Space : 6
Sewer : STEP System
Virtual Tour
Location 6337 Percheron Ln, TN 37014
Directions to 6337 Percheron Ln, TN 37014
I-65 to Hwy 96/Murfreesboro Rd toward Arrington for 9.4 miles. Turn left onto Porters Union Way, turn left onto Percheron Ln. House will be 10th home on the left. (I-840 to Horton Hwy/41A turn toward Triune, Left on Hwy96, Right onto Porters Union Way.)
Ready to Start the Conversation?
We're ready when you are.
 © 2025 Listings courtesy of RealTracs, Inc. as distributed by MLS GRID. IDX information is provided exclusively for consumers' personal non-commercial use and may not be used for any purpose other than to identify prospective properties consumers may be interested in purchasing. The IDX data is deemed reliable but is not guaranteed by MLS GRID and may be subject to an end user license agreement prescribed by the Member Participant's applicable MLS. Based on information submitted to the MLS GRID as of August 15, 2025 10:00 AM CST. All data is obtained from various sources and may not have been verified by broker or MLS GRID. Supplied Open House Information is subject to change without notice. All information should be independently reviewed and verified for accuracy. Properties may or may not be listed by the office/agent presenting the information. Some IDX listings have been excluded from this website.
© 2025 Listings courtesy of RealTracs, Inc. as distributed by MLS GRID. IDX information is provided exclusively for consumers' personal non-commercial use and may not be used for any purpose other than to identify prospective properties consumers may be interested in purchasing. The IDX data is deemed reliable but is not guaranteed by MLS GRID and may be subject to an end user license agreement prescribed by the Member Participant's applicable MLS. Based on information submitted to the MLS GRID as of August 15, 2025 10:00 AM CST. All data is obtained from various sources and may not have been verified by broker or MLS GRID. Supplied Open House Information is subject to change without notice. All information should be independently reviewed and verified for accuracy. Properties may or may not be listed by the office/agent presenting the information. Some IDX listings have been excluded from this website.
