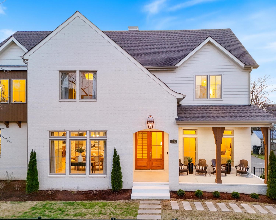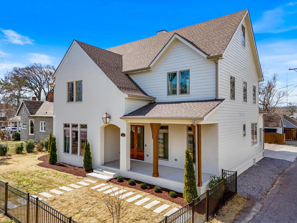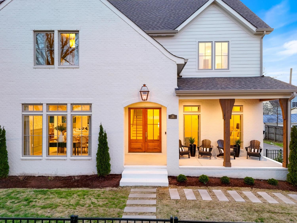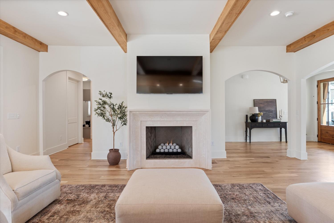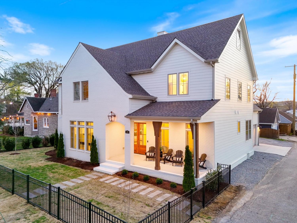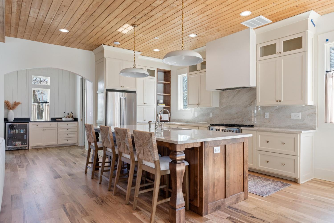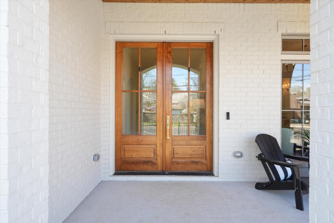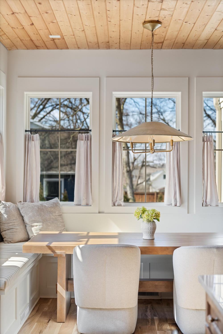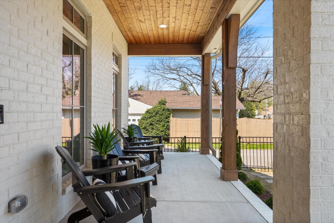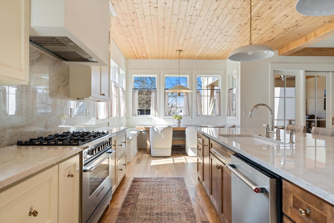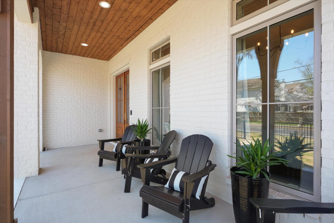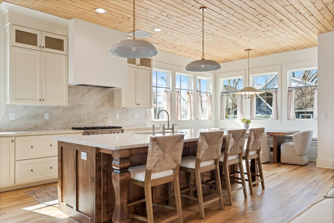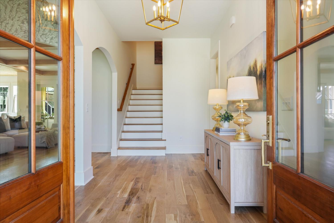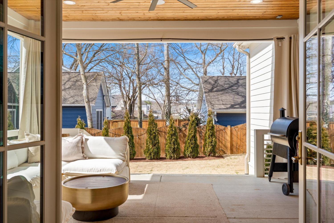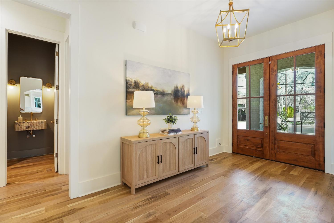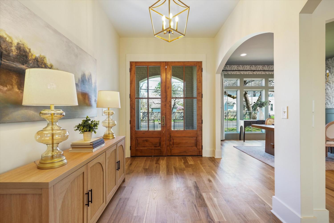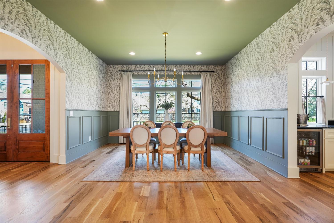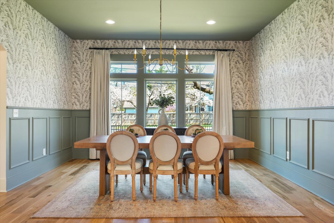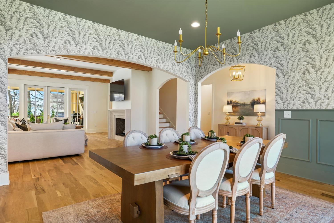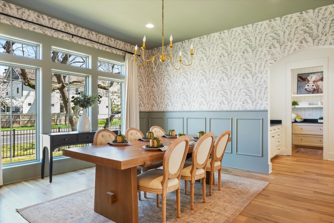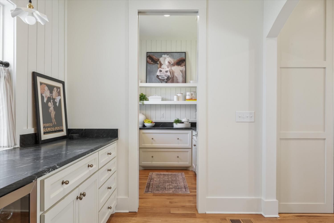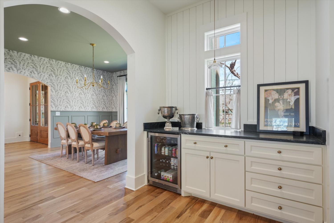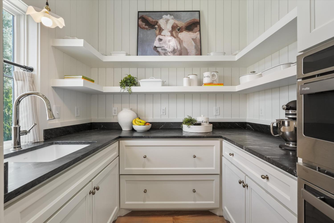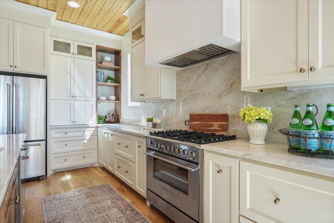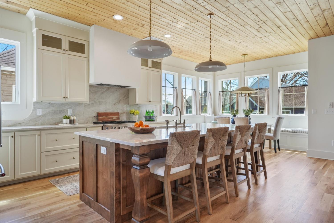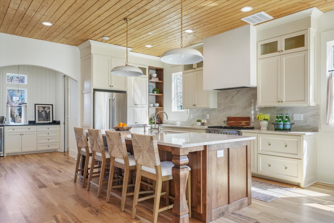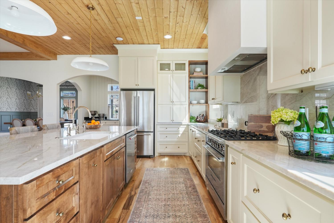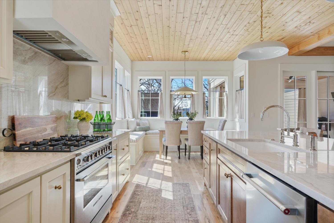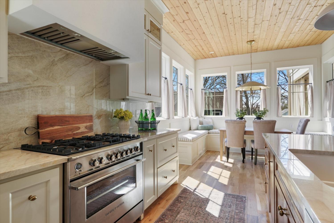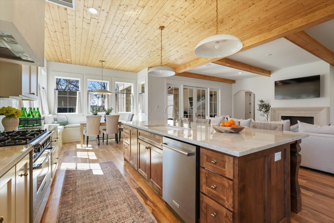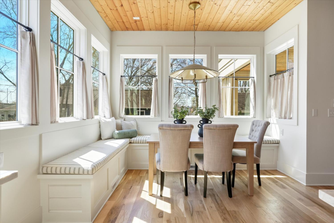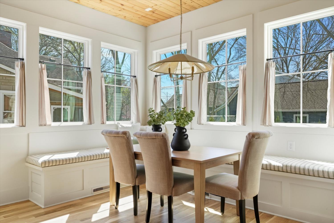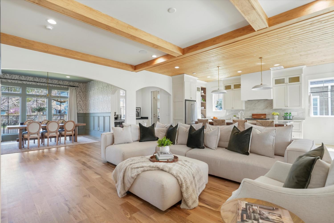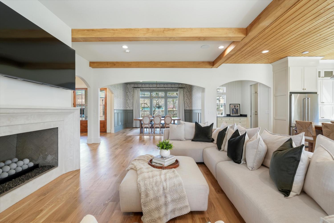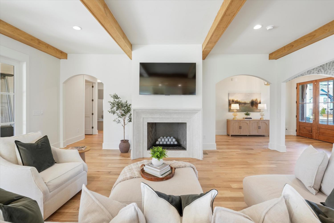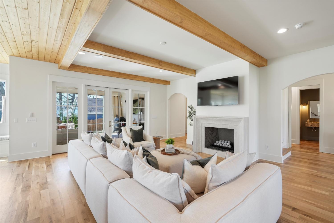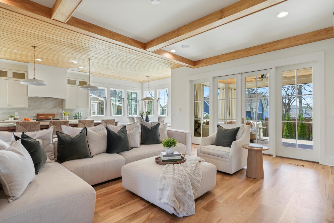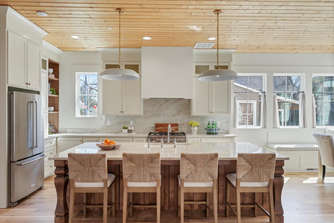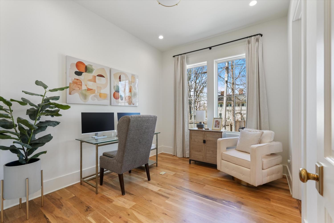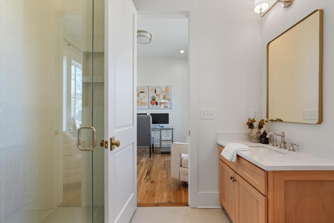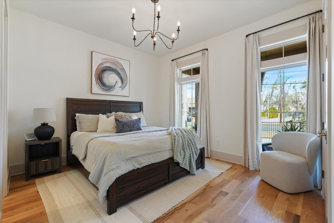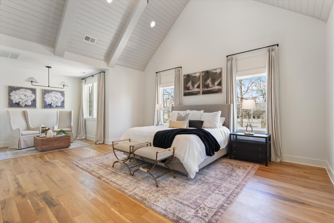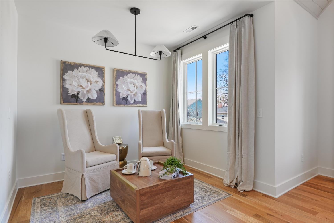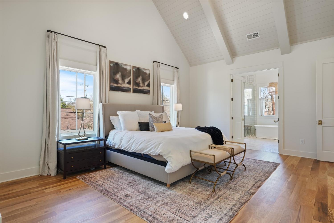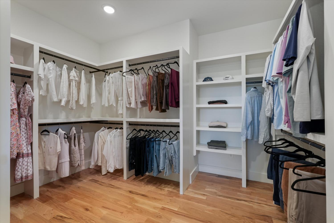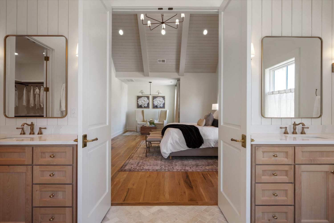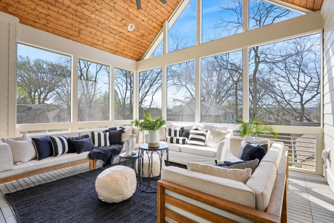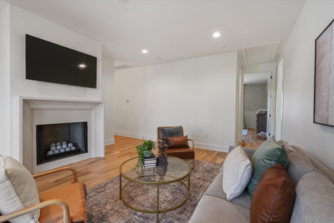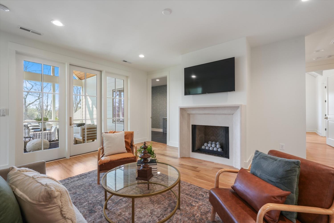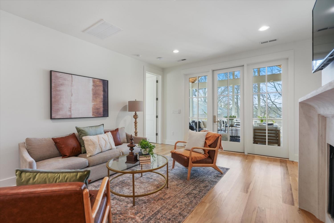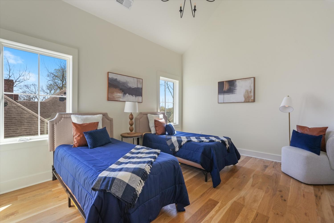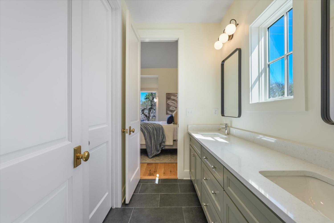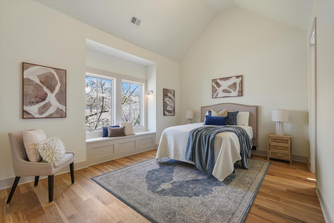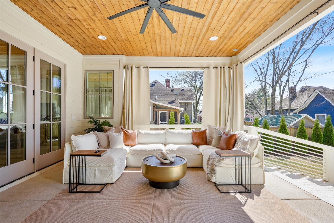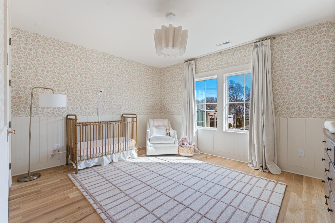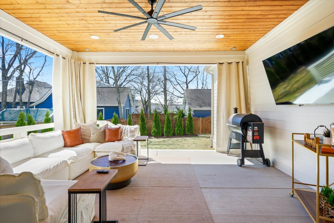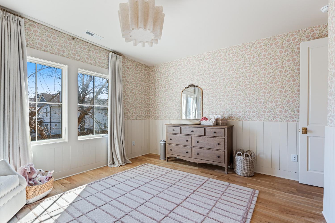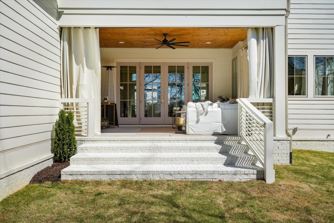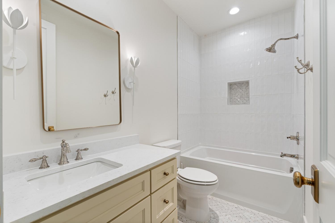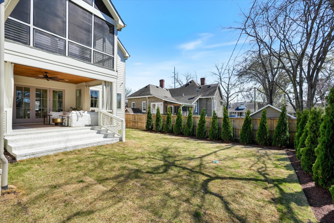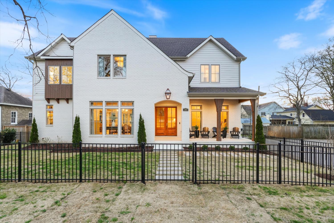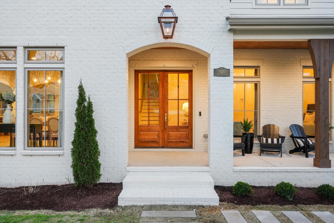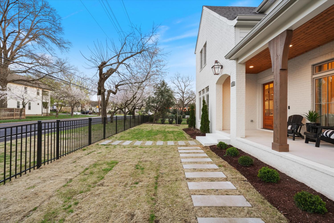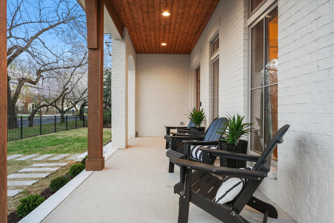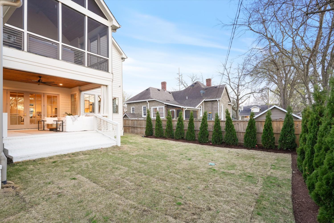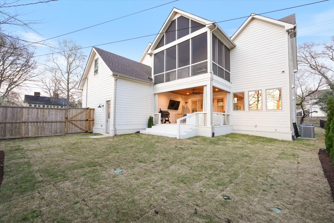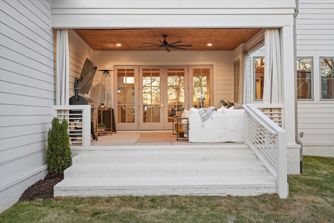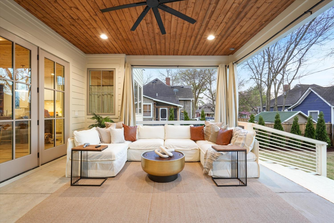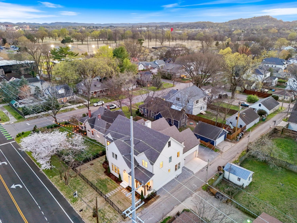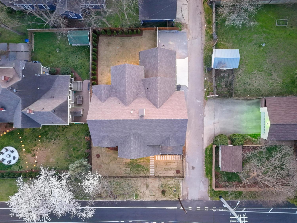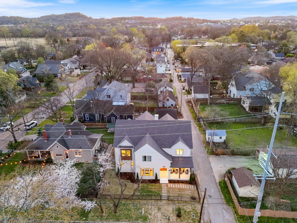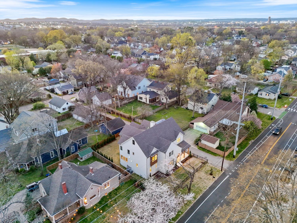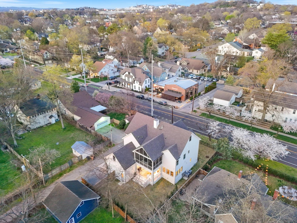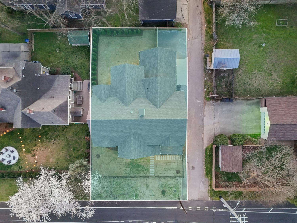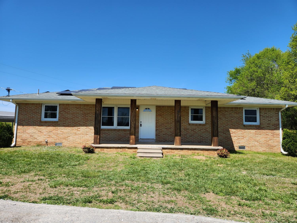 MIDDLE TENNESSEE REAL ESTATE
MIDDLE TENNESSEE REAL ESTATE
135 46th Ave, N, Nashville, TN 37209 For Sale
Single Family Residence
- Single Family Residence
- Beds: 6
- Baths: 5
- 4,252 sq ft
Description
Welcome to your dream home at 135 46th Ave N in Nashville's sought-after Sylvan Park neighborhood. This custom-built home blends timeless charm with modern luxury, offering 4,253 sq. ft. of living space with six spacious bedrooms and four and a half beautifully designed bathrooms. An open floor plan with abundant natural light is perfect for entertaining. The chef's kitchen features custom cabinetry, a spacious island, a custom bar nook, and a well-planned butler's pantry for hosting and storage. The oversized primary suite boasts vaulted ceilings, a seating area, and a spacious en-suite bathroom. Upstairs offers a versatile bonus living space. Outdoor living shines with a charming covered front porch, a large back porch ideal for entertaining, and a peaceful screened upstairs porch. The fully fenced yard is beautifully landscaped with zoysia grass and full irrigation, offering ample space for gatherings and pets. An attached two-car garage includes a built-in drop zone, with two additional alley parking spots. Unfinished space above the garage is perfect for future build out. The side garage layout maximizes backyard space! Walkable to Sylvan Park's top restaurants, coffee shops, and local spots, this home also offers easy access to McCabe Park, the golf course, and Richland Creek Greenway. Enjoy urban convenience with a close-knit community feel just minutes from downtown Nashville.
Property Details
Status : Active
Source : RealTracs, Inc.
County : Davidson County, TN
Property Type : Residential
Area : 4,252 sq. ft.
Yard : Full
Year Built : 2024
Exterior Construction : Brick,Masonite
Floors : Wood,Tile
Heat : Natural Gas
HOA / Subdivision : Sylvan Park
Listing Provided by : Parks Compass
MLS Status : Active
Listing # : RTC2805832
Schools near 135 46th Ave, N, Nashville, TN 37209 :
Sylvan Park Paideia Design Center, West End Middle School, Hillsboro Comp High School
Additional details
Heating : Yes
Parking Features : Garage Door Opener,Attached
Lot Size Area : 0.17 Sq. Ft.
Building Area Total : 4252 Sq. Ft.
Lot Size Acres : 0.17 Acres
Lot Size Dimensions : 49 X 110
Living Area : 4252 Sq. Ft.
Lot Features : Level
Office Phone : 6153836600
Number of Bedrooms : 6
Number of Bathrooms : 5
Full Bathrooms : 4
Half Bathrooms : 1
Possession : Negotiable
Cooling : 1
Garage Spaces : 2
Architectural Style : Traditional
Patio and Porch Features : Patio,Covered,Porch,Deck,Screened
Levels : Two
Basement : Crawl Space
Stories : 2
Utilities : Natural Gas Available,Water Available
Parking Space : 4
Sewer : Public Sewer
Location 135 46th Ave, N, TN 37209
Directions to 135 46th Ave, N, TN 37209
From I-40, take Exit 205 for 46th Ave N/Centennial Blvd. Head north on 46th Ave N for about 1 mile; 135 46th Ave N will be on your right.
Ready to Start the Conversation?
We're ready when you are.
 © 2025 Listings courtesy of RealTracs, Inc. as distributed by MLS GRID. IDX information is provided exclusively for consumers' personal non-commercial use and may not be used for any purpose other than to identify prospective properties consumers may be interested in purchasing. The IDX data is deemed reliable but is not guaranteed by MLS GRID and may be subject to an end user license agreement prescribed by the Member Participant's applicable MLS. Based on information submitted to the MLS GRID as of April 11, 2025 10:00 PM CST. All data is obtained from various sources and may not have been verified by broker or MLS GRID. Supplied Open House Information is subject to change without notice. All information should be independently reviewed and verified for accuracy. Properties may or may not be listed by the office/agent presenting the information. Some IDX listings have been excluded from this website.
© 2025 Listings courtesy of RealTracs, Inc. as distributed by MLS GRID. IDX information is provided exclusively for consumers' personal non-commercial use and may not be used for any purpose other than to identify prospective properties consumers may be interested in purchasing. The IDX data is deemed reliable but is not guaranteed by MLS GRID and may be subject to an end user license agreement prescribed by the Member Participant's applicable MLS. Based on information submitted to the MLS GRID as of April 11, 2025 10:00 PM CST. All data is obtained from various sources and may not have been verified by broker or MLS GRID. Supplied Open House Information is subject to change without notice. All information should be independently reviewed and verified for accuracy. Properties may or may not be listed by the office/agent presenting the information. Some IDX listings have been excluded from this website.

