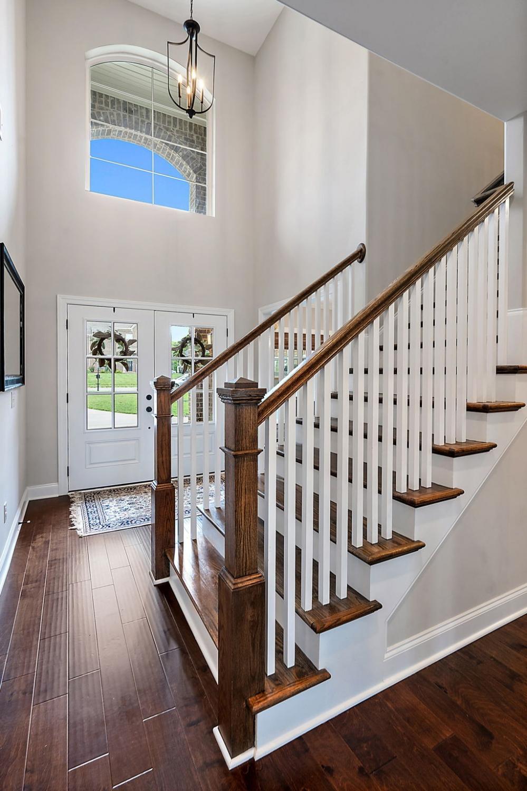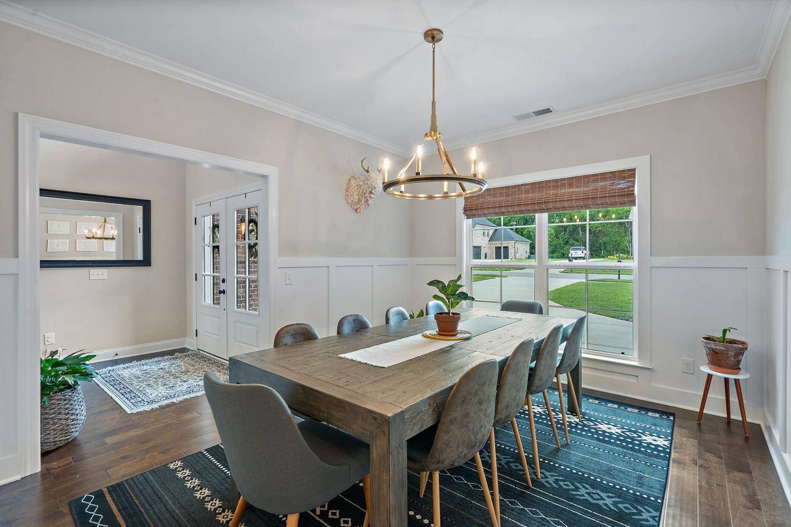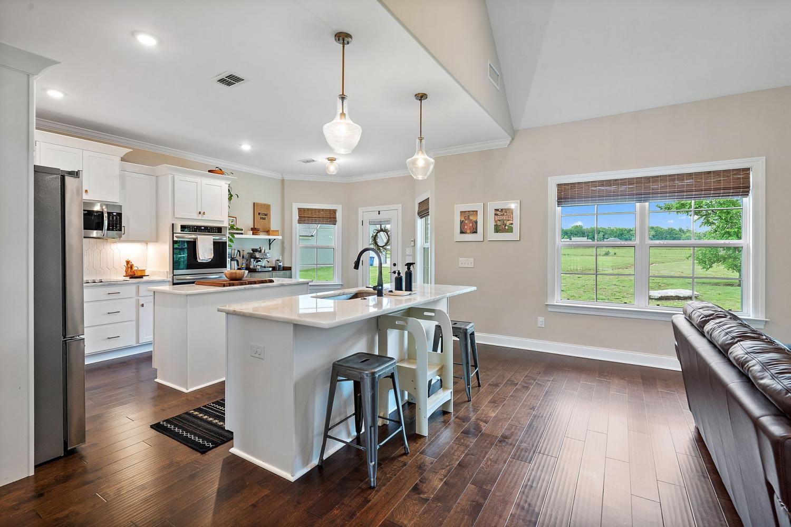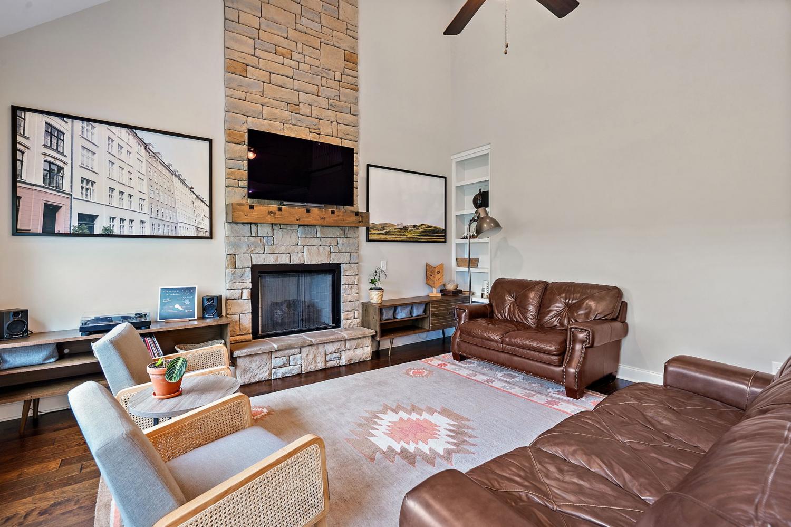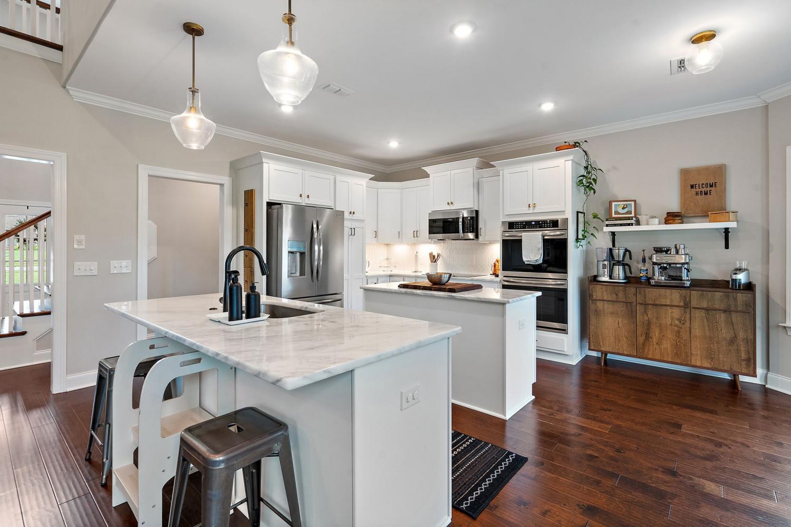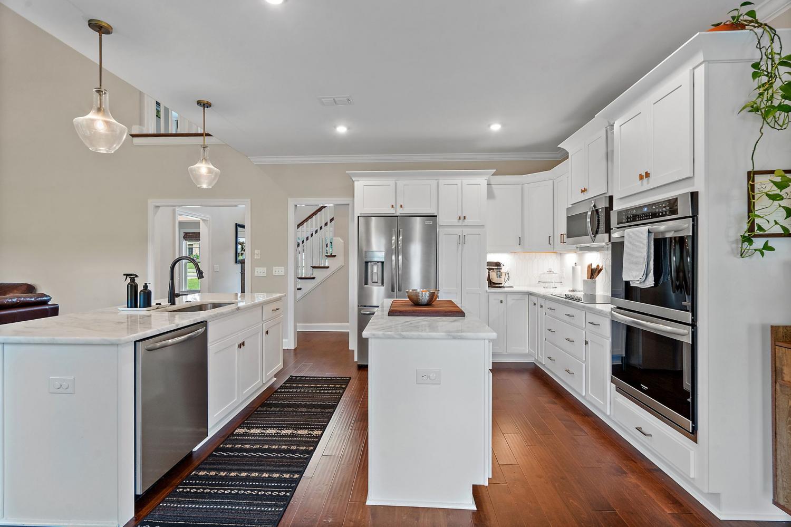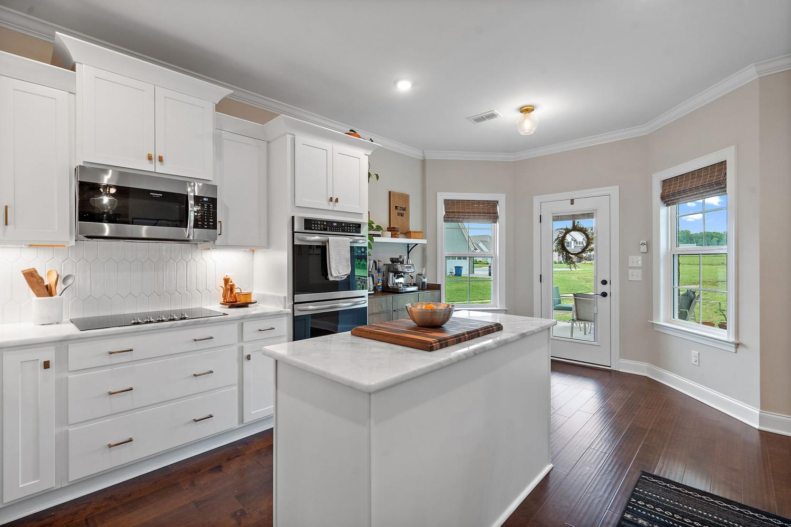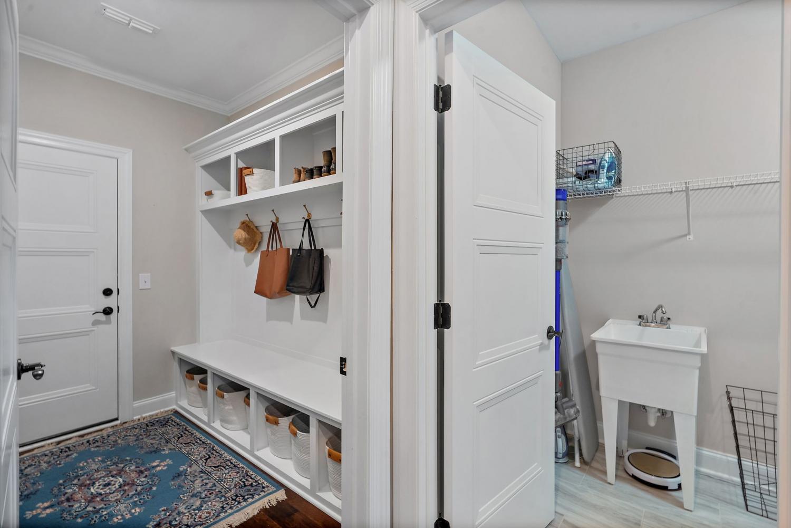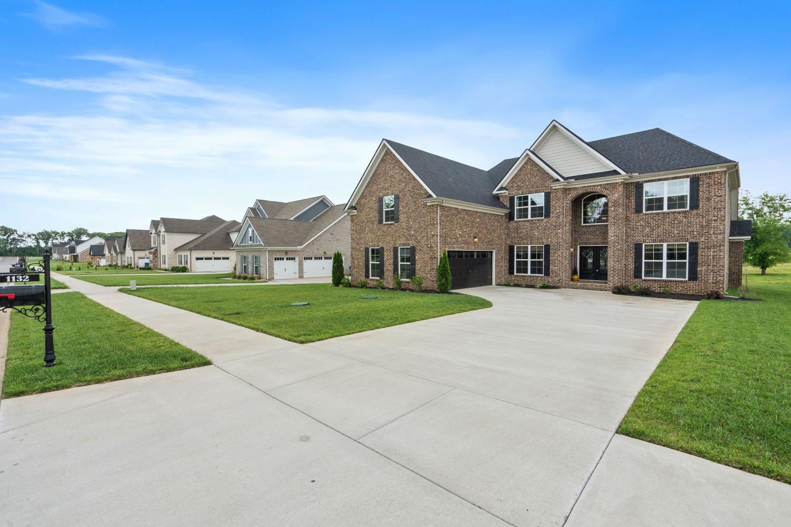 MIDDLE TENNESSEE REAL ESTATE
MIDDLE TENNESSEE REAL ESTATE
1132 Owen Layne Dr, Murfreesboro, TN 37129 For Sale
Single Family Residence
- Single Family Residence
- Beds: 5
- Baths: 4
- 3,536 sq ft
Description
SELLER CREDIT GIVEN WITH ACCEPTABLE OFFER! This is your chance at an elegant all brick estate built in 2022 in Stewarts Creek schools! This home with upgrades galore and amazing space for the entire family. As you enter, you'll notice the separate dining/ flex space with board and batten trim to your left. To your right, you'll see the main floor guest room and/ or office with its own full bathroom. Next, the open concept family room with the stunning kitchen includes double quartz islands, upgraded appliances, and eat in breakfast area. Tons of natural light from the oversized windows, built-in bookcase, and gorgeous stone fireplace. The primary bedroom/ bathroom are on the main floor along with the laundry, 2.5 car garage, covered porch, and separate mudroom. Upstairs you'll find 3 large bedrooms and a 2 full bathrooms, plus a MASSIVE bonus room with built in dry bar. Outside the home has been fully sodded with an irrigation system. Come see this like new home without the new construction price tag!
Property Details
Status : Active
Source : RealTracs, Inc.
Address : 1132 Owen Layne Dr Murfreesboro TN 37129
County : Rutherford County, TN
Property Type : Residential
Area : 3,536 sq. ft.
Year Built : 2022
Exterior Construction : Brick
Floors : Carpet,Wood,Other,Tile
Heat : Central
HOA / Subdivision : Stewart Creek Farms Prd Sec 5 Ph 2
Listing Provided by : Zach Taylor Real Estate
MLS Status : Active
Listing # : RTC2806063
Schools near 1132 Owen Layne Dr, Murfreesboro, TN 37129 :
11528, Stewarts Creek Middle School, Stewarts Creek High School
Additional details
Association Fee : $20.00
Association Fee Frequency : Monthly
Association Fee 2 Frequency : One Time
Heating : Yes
Parking Features : Garage Faces Side,Driveway
Lot Size Area : 0.27 Sq. Ft.
Building Area Total : 3536 Sq. Ft.
Lot Size Acres : 0.27 Acres
Living Area : 3536 Sq. Ft.
Lot Features : Cleared,Level
Office Phone : 7276926578
Number of Bedrooms : 5
Number of Bathrooms : 4
Full Bathrooms : 4
Accessibility Features : Accessible Entrance,Accessible Hallway(s)
Possession : Close Of Escrow
Cooling : 1
Garage Spaces : 2
Architectural Style : Traditional
Patio and Porch Features : Patio,Covered,Porch
Levels : One
Basement : Slab
Stories : 2
Utilities : Water Available
Parking Space : 5
Sewer : Public Sewer
Location 1132 Owen Layne Dr, TN 37129
Directions to 1132 Owen Layne Dr, TN 37129
Take Burnt Knob Rd 4.0 miles, Turn right onto Veterans Pkwy 0.6 mi, Turn left at the 2nd cross street onto Burnt Knob Rd 2.5 mi, Turn left onto Dayclear Drive 0.3 mi, Turn right onto McClaran Pl 0.3 mi, Turn right onto Harriswood lane, destination on left
Ready to Start the Conversation?
We're ready when you are.
 © 2025 Listings courtesy of RealTracs, Inc. as distributed by MLS GRID. IDX information is provided exclusively for consumers' personal non-commercial use and may not be used for any purpose other than to identify prospective properties consumers may be interested in purchasing. The IDX data is deemed reliable but is not guaranteed by MLS GRID and may be subject to an end user license agreement prescribed by the Member Participant's applicable MLS. Based on information submitted to the MLS GRID as of May 31, 2025 10:00 PM CST. All data is obtained from various sources and may not have been verified by broker or MLS GRID. Supplied Open House Information is subject to change without notice. All information should be independently reviewed and verified for accuracy. Properties may or may not be listed by the office/agent presenting the information. Some IDX listings have been excluded from this website.
© 2025 Listings courtesy of RealTracs, Inc. as distributed by MLS GRID. IDX information is provided exclusively for consumers' personal non-commercial use and may not be used for any purpose other than to identify prospective properties consumers may be interested in purchasing. The IDX data is deemed reliable but is not guaranteed by MLS GRID and may be subject to an end user license agreement prescribed by the Member Participant's applicable MLS. Based on information submitted to the MLS GRID as of May 31, 2025 10:00 PM CST. All data is obtained from various sources and may not have been verified by broker or MLS GRID. Supplied Open House Information is subject to change without notice. All information should be independently reviewed and verified for accuracy. Properties may or may not be listed by the office/agent presenting the information. Some IDX listings have been excluded from this website.
