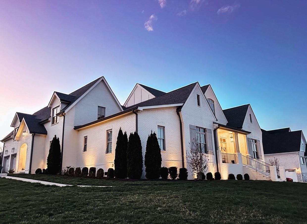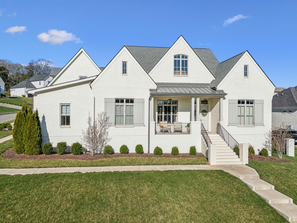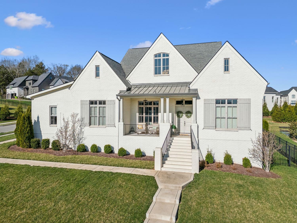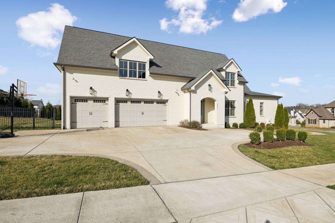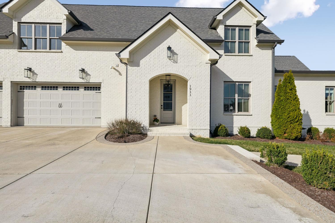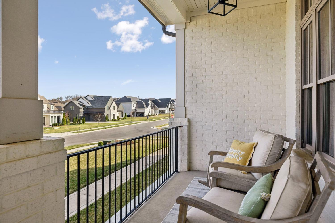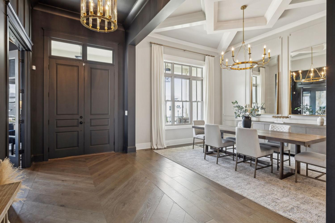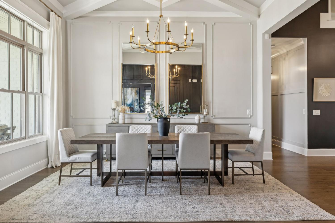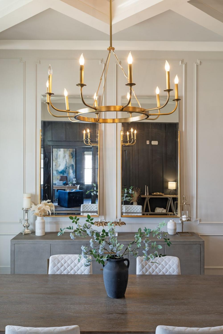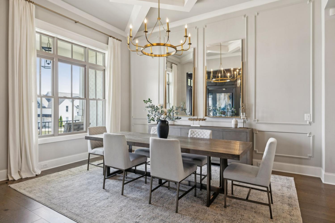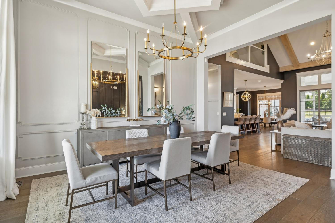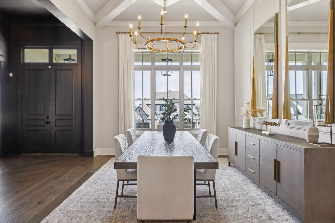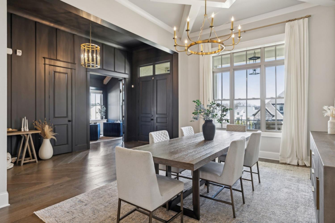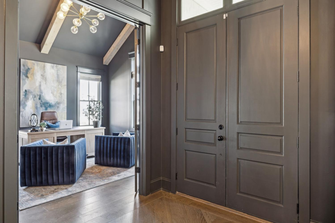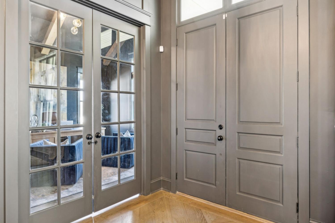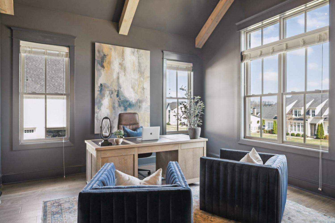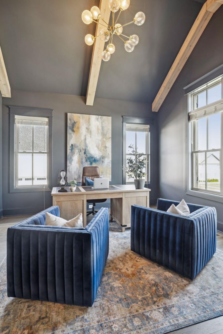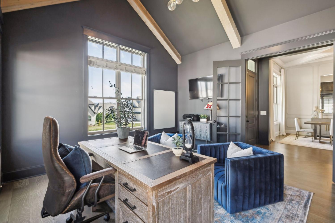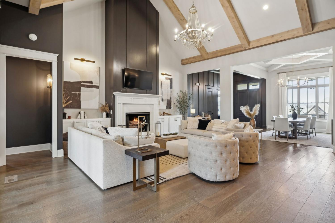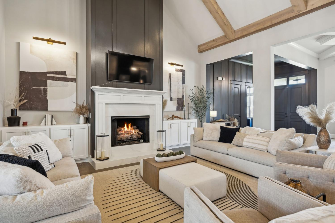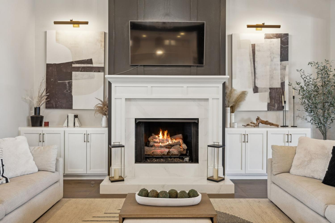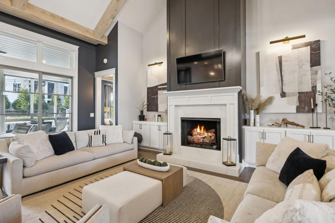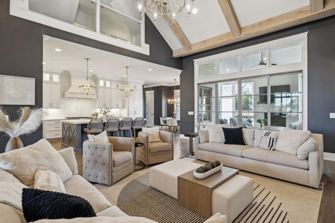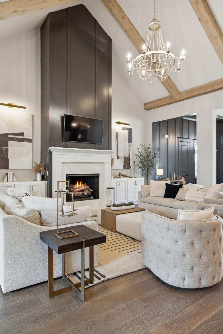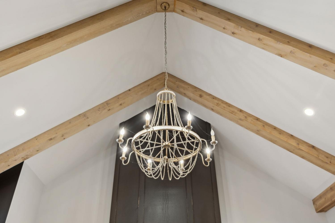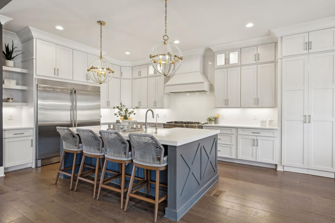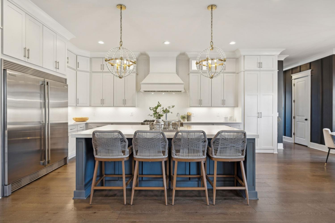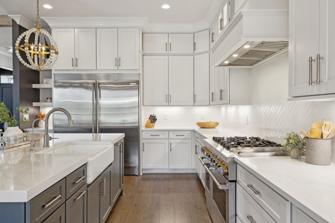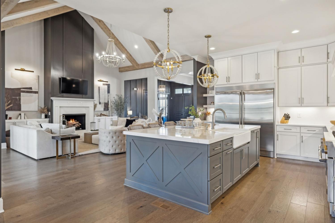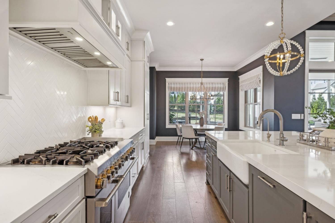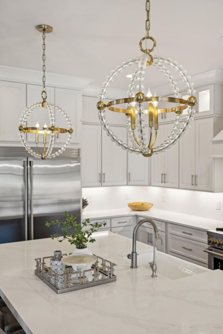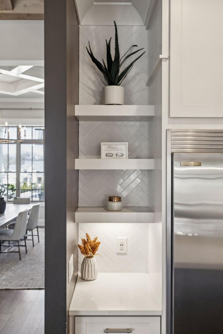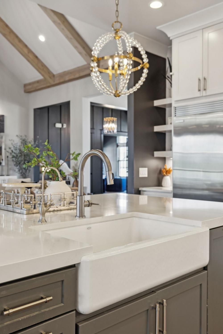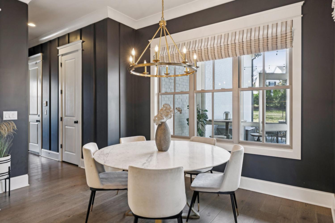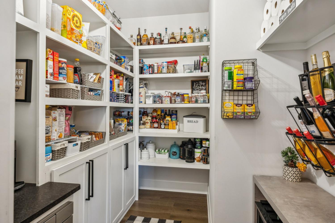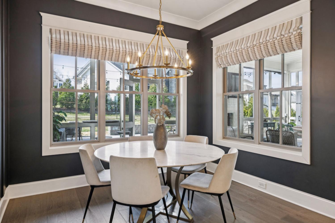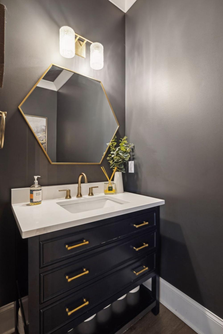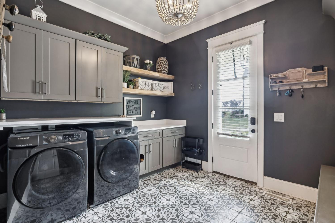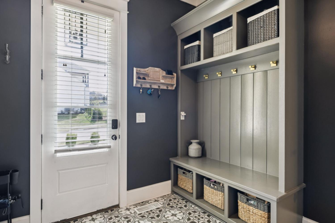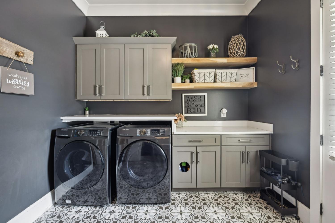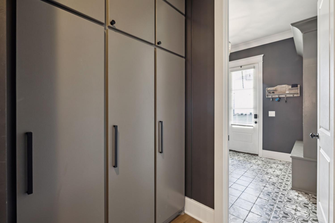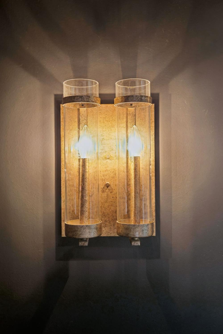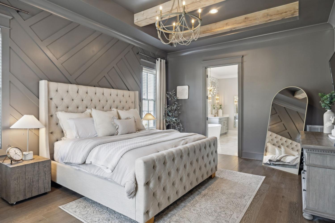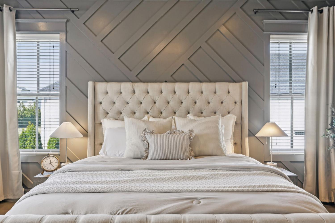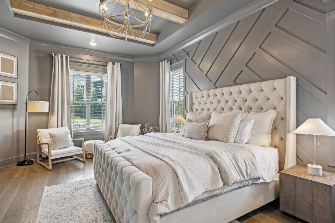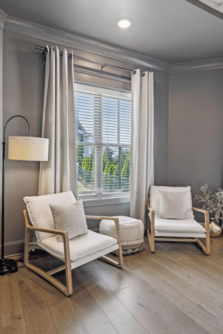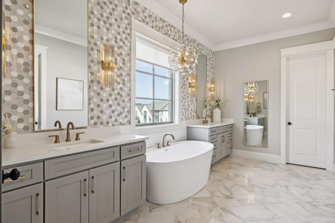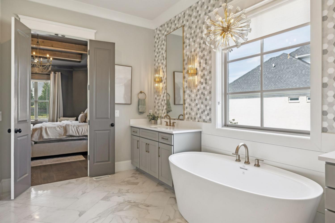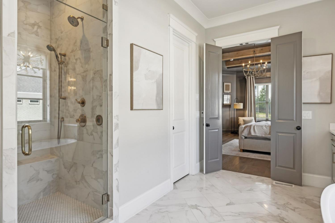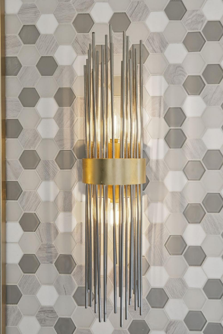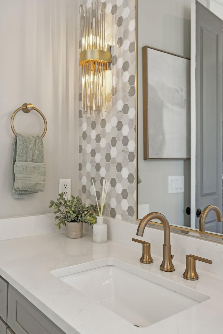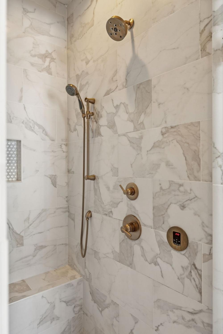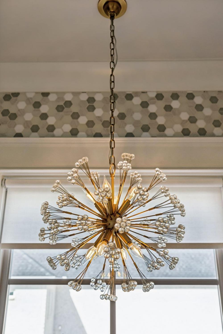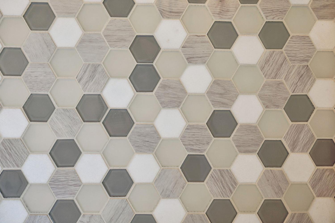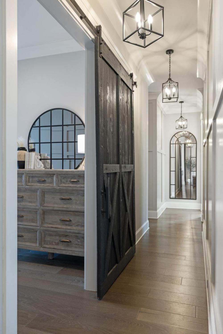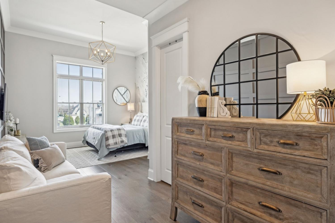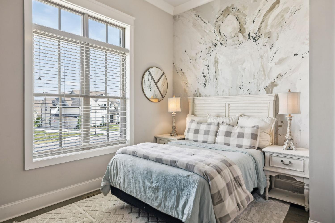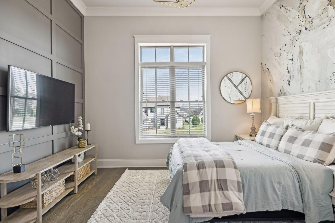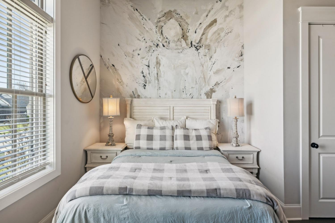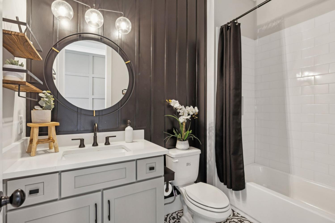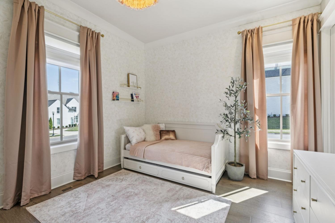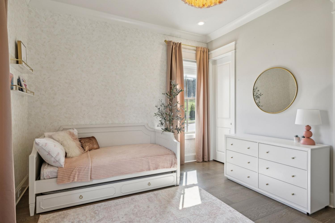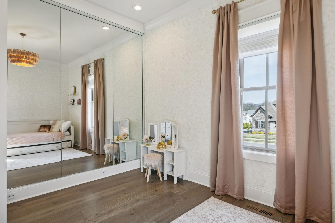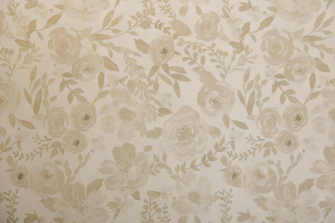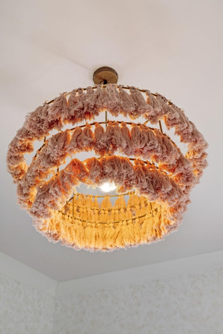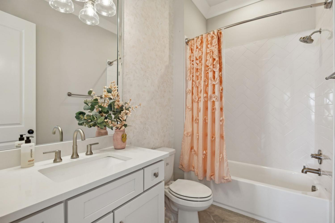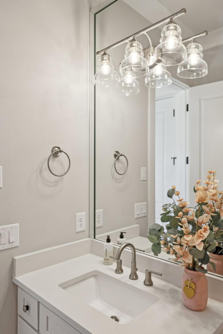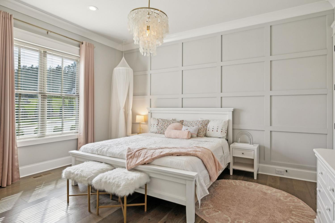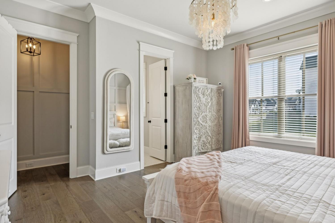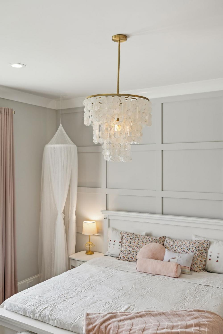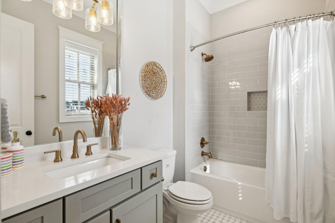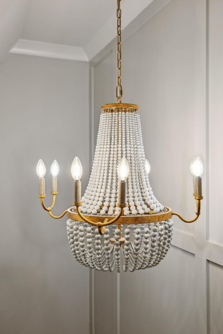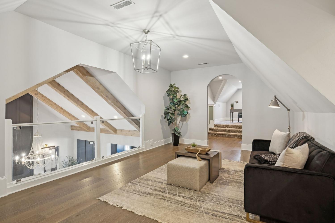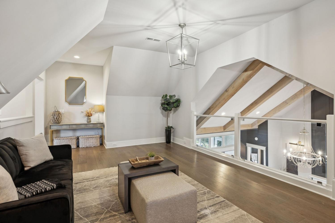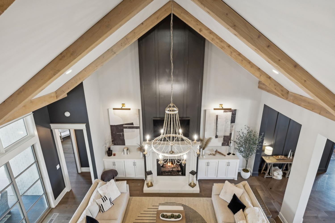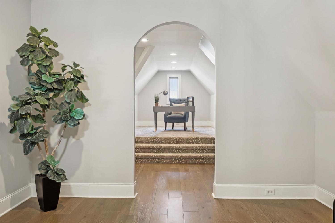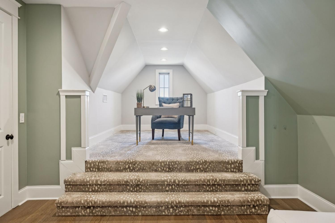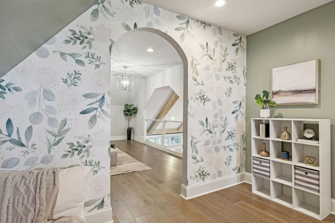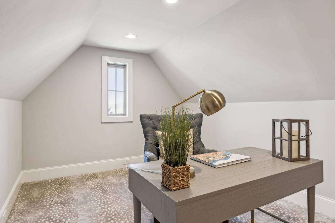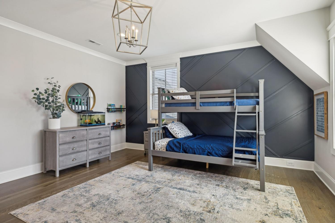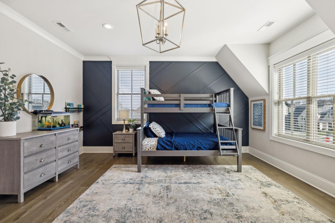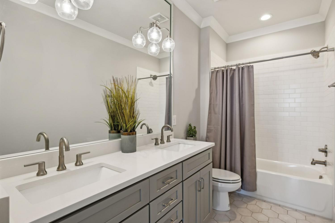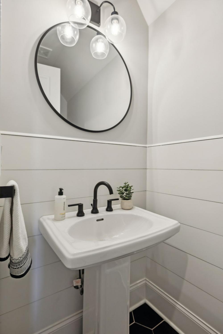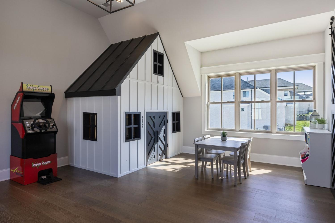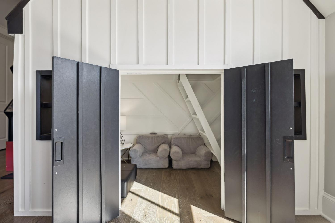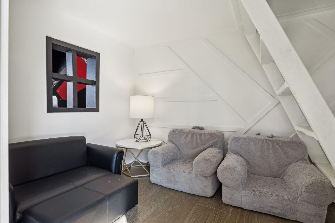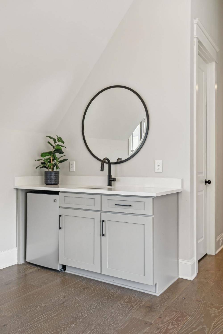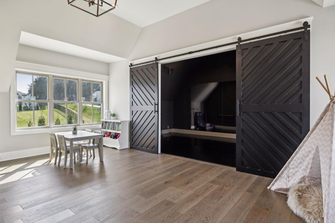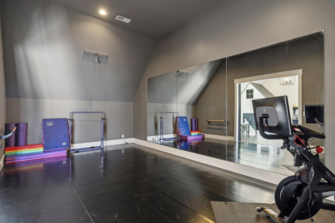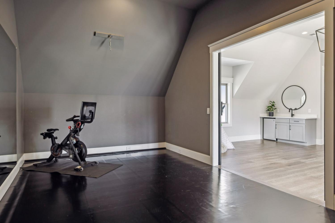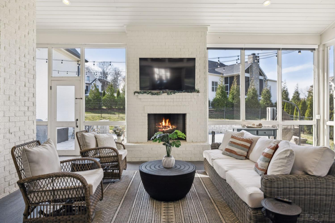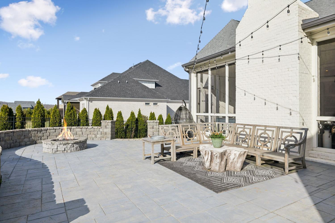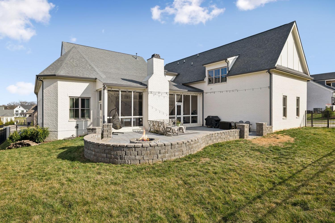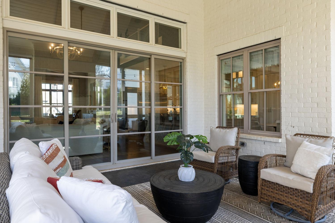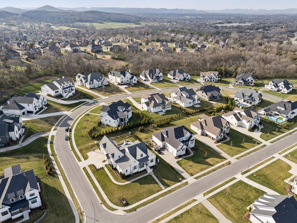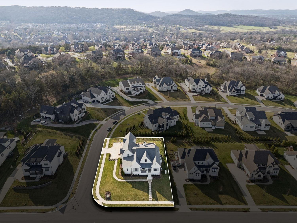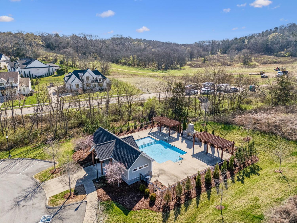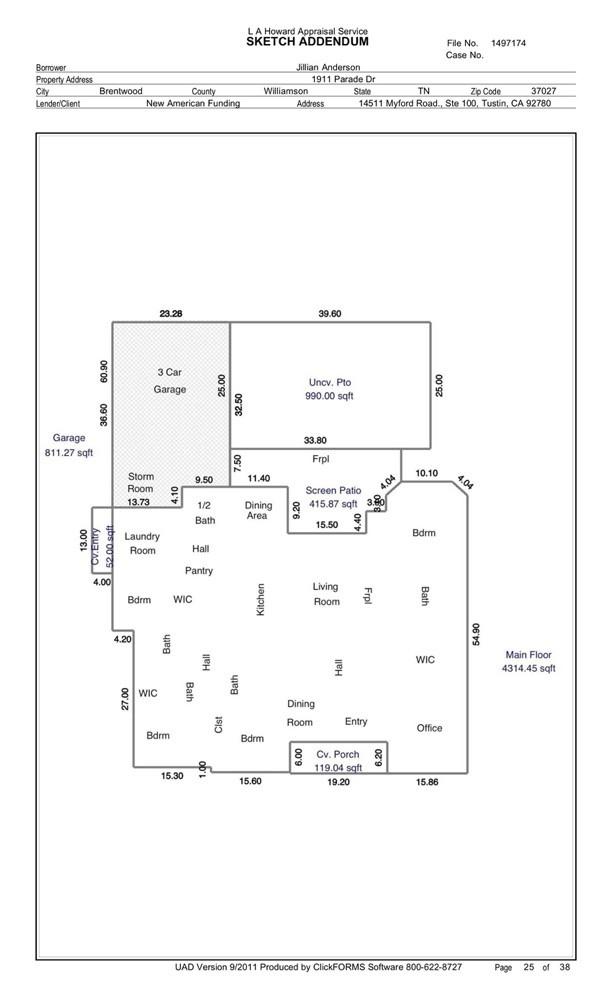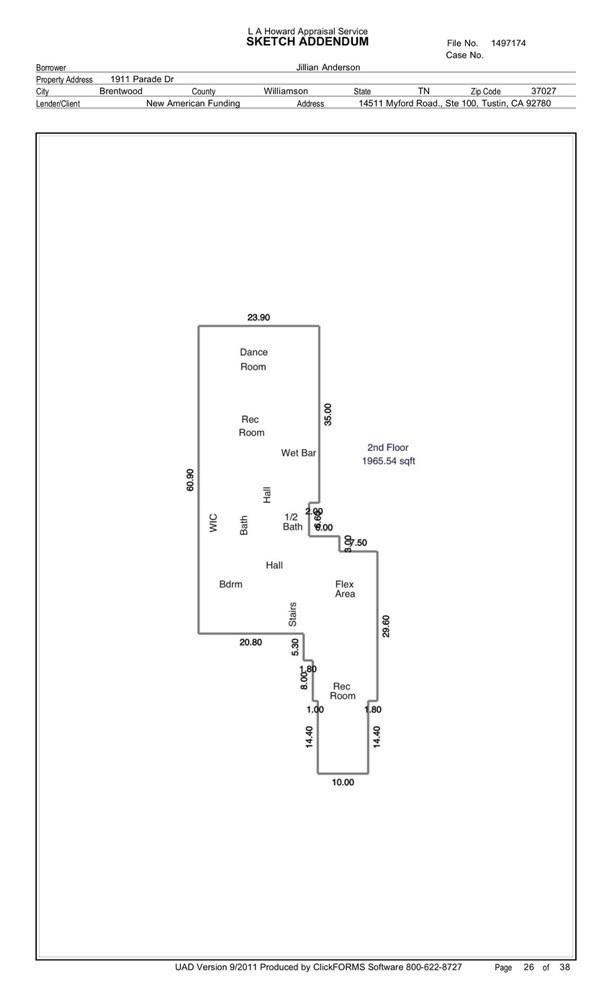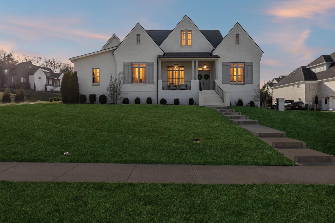 MIDDLE TENNESSEE REAL ESTATE
MIDDLE TENNESSEE REAL ESTATE
1911 Parade Dr, Brentwood, TN 37027 For Sale
Single Family Residence
- Single Family Residence
- Beds: 5
- Baths: 7
- 5,469 sq ft
Description
Welcome home to this show stopping designer's dream. This Tennessee Valley built home, is nestled in the highly desirable Traditions community. No detail has been overlooked with immaculate trim work, finished hardwood and tile throughout, high end fixtures, and thoughtful floor plan. This massive chef's kitchen is fully equipped with ample counter space, top of the line appliances, oversized gas stove top, double ovens, and working pantry. Playful living areas for everyone including an in-home gym area, which could be converted into a media room for all of your movie nights. Extra storage in this home abounds, with walk in closets, built-in shelving and walk-out attic space. Enjoy the lovely screened in porch and open patio perfect for entertaining. Details you do not want to miss such as heated bathroom floors, steam shower, Tesla charger, generator, and storm shelter, are a must see. Ask us about the secret escape hatch!
Property Details
Status : Active
Source : RealTracs, Inc.
County : Williamson County, TN
Property Type : Residential
Area : 5,469 sq. ft.
Yard : Back Yard
Year Built : 2019
Exterior Construction : Brick
Floors : Wood,Tile
Heat : Central
HOA / Subdivision : Traditions Sec3
Listing Provided by : Keller Williams Realty Nashville/Franklin
MLS Status : Active
Listing # : RTC2806093
Schools near 1911 Parade Dr, Brentwood, TN 37027 :
Kenrose Elementary, Woodland Middle School, Ravenwood High School
Additional details
Association Fee : $67.00
Association Fee Frequency : Monthly
Assocation Fee 2 : $250.00
Association Fee 2 Frequency : One Time
Heating : Yes
Parking Features : Garage Door Opener,Garage Faces Side,Concrete
Lot Size Area : 0.47 Sq. Ft.
Building Area Total : 5469 Sq. Ft.
Lot Size Acres : 0.47 Acres
Lot Size Dimensions : 114.7 X 170
Living Area : 5469 Sq. Ft.
Lot Features : Corner Lot,Views
Office Phone : 6157781818
Number of Bedrooms : 5
Number of Bathrooms : 7
Full Bathrooms : 5
Half Bathrooms : 2
Possession : Negotiable
Cooling : 1
Garage Spaces : 3
Architectural Style : Other
Patio and Porch Features : Patio,Screened
Levels : Two
Basement : Crawl Space
Stories : 2
Utilities : Water Available
Parking Space : 6
Sewer : Public Sewer
Location 1911 Parade Dr, TN 37027
Directions to 1911 Parade Dr, TN 37027
I65 South, exit Concord Road, Left onto Concord Road, right onto Wilson Pike, Left onto Split Log Road, Right onto Charity Drive, Left onto Parade Drive. Your new home is on your left.
Ready to Start the Conversation?
We're ready when you are.
 © 2026 Listings courtesy of RealTracs, Inc. as distributed by MLS GRID. IDX information is provided exclusively for consumers' personal non-commercial use and may not be used for any purpose other than to identify prospective properties consumers may be interested in purchasing. The IDX data is deemed reliable but is not guaranteed by MLS GRID and may be subject to an end user license agreement prescribed by the Member Participant's applicable MLS. Based on information submitted to the MLS GRID as of February 10, 2026 10:00 PM CST. All data is obtained from various sources and may not have been verified by broker or MLS GRID. Supplied Open House Information is subject to change without notice. All information should be independently reviewed and verified for accuracy. Properties may or may not be listed by the office/agent presenting the information. Some IDX listings have been excluded from this website.
© 2026 Listings courtesy of RealTracs, Inc. as distributed by MLS GRID. IDX information is provided exclusively for consumers' personal non-commercial use and may not be used for any purpose other than to identify prospective properties consumers may be interested in purchasing. The IDX data is deemed reliable but is not guaranteed by MLS GRID and may be subject to an end user license agreement prescribed by the Member Participant's applicable MLS. Based on information submitted to the MLS GRID as of February 10, 2026 10:00 PM CST. All data is obtained from various sources and may not have been verified by broker or MLS GRID. Supplied Open House Information is subject to change without notice. All information should be independently reviewed and verified for accuracy. Properties may or may not be listed by the office/agent presenting the information. Some IDX listings have been excluded from this website.
