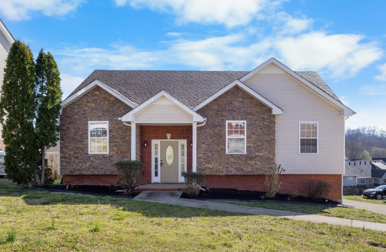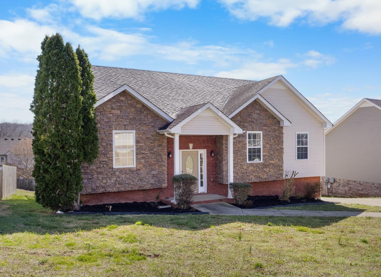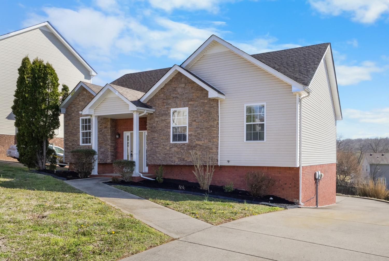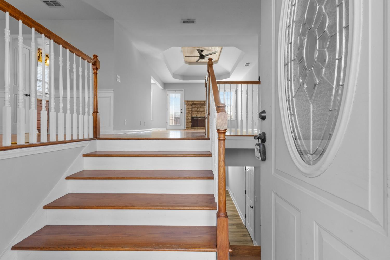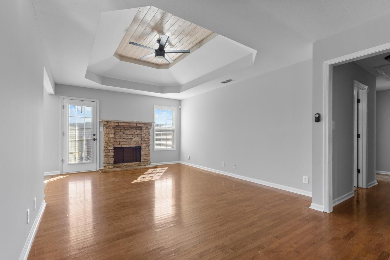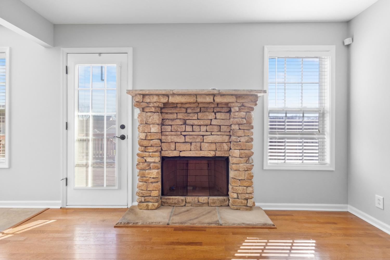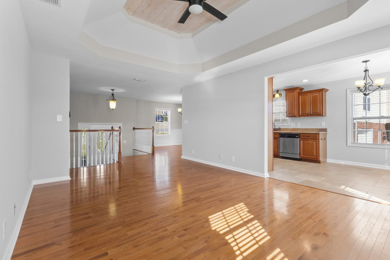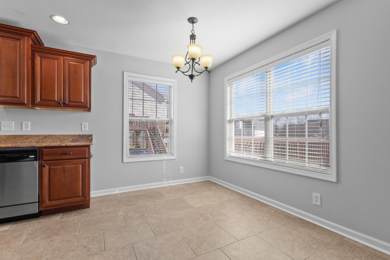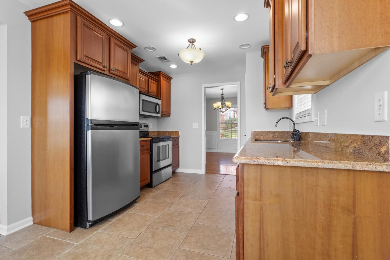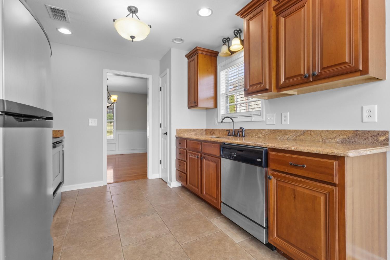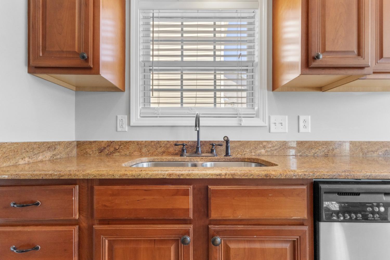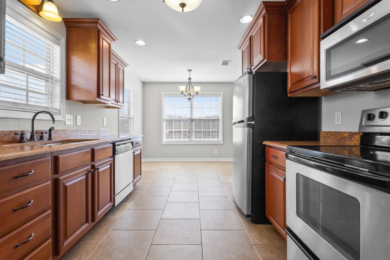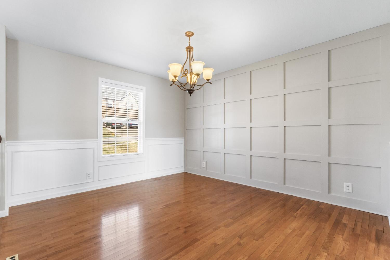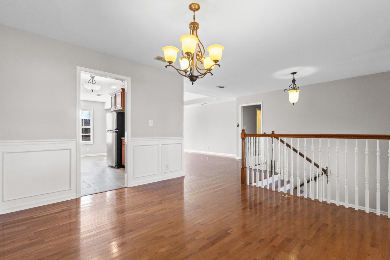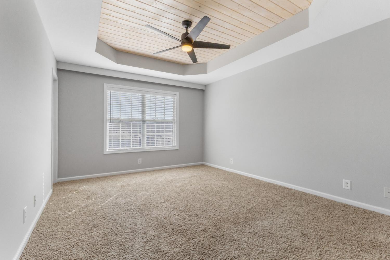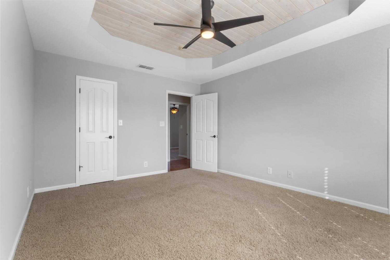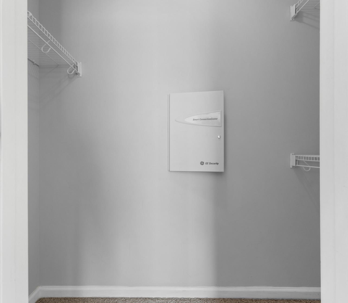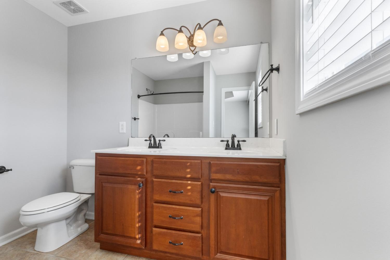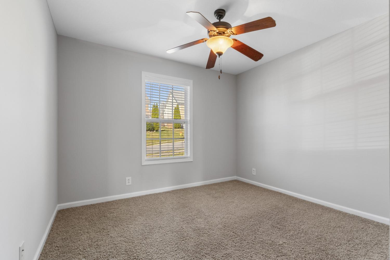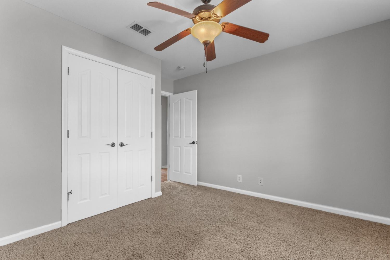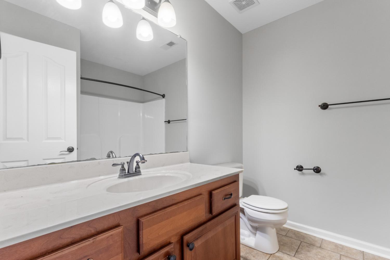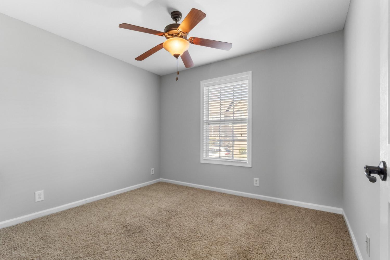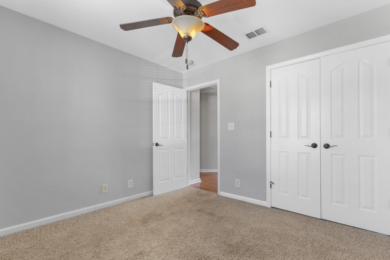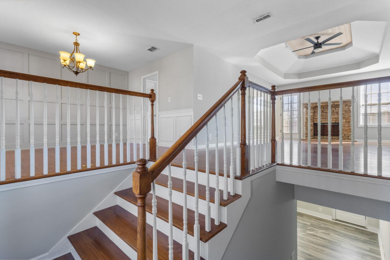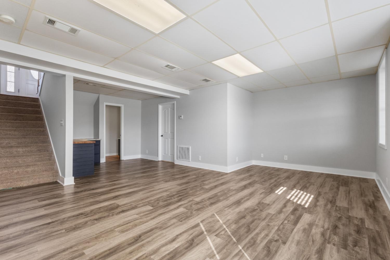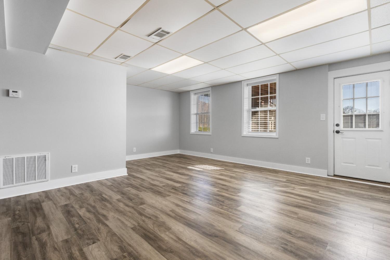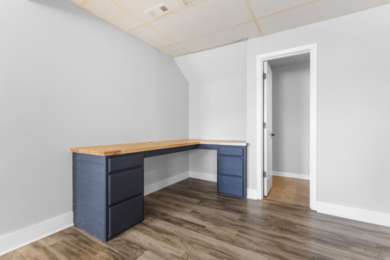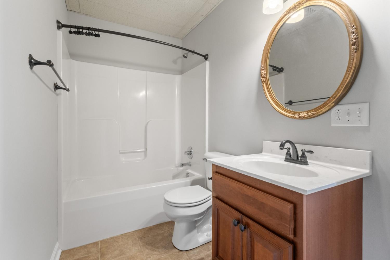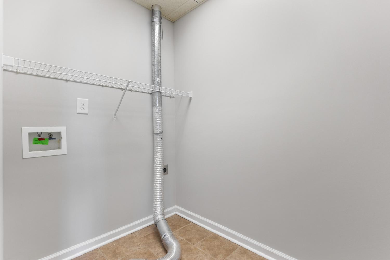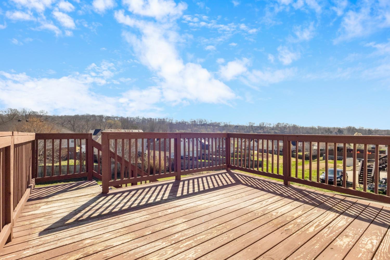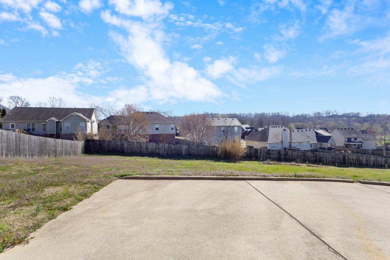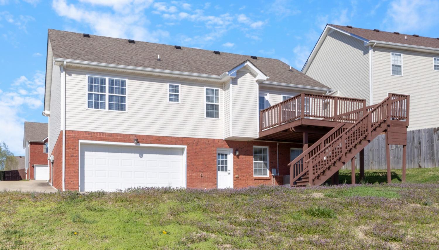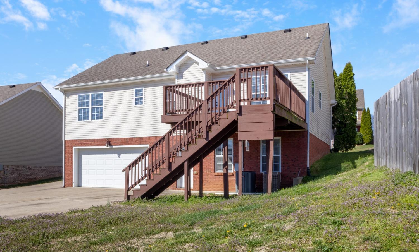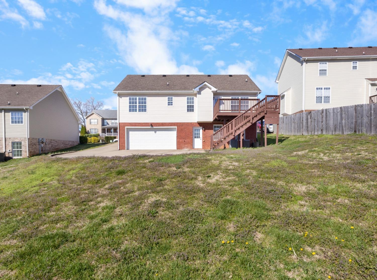 MIDDLE TENNESSEE REAL ESTATE
MIDDLE TENNESSEE REAL ESTATE
2179 Powell Rd, Clarksville, TN 37043 For Sale
Single Family Residence
- Single Family Residence
- Beds: 3
- Baths: 3
- 2,016 sq ft
Description
Tucked away at the end of Powell Rd away from traffic, you will find this charming 3-bedroom home with a bonus room! Freshly painted throughout, this home is move-in ready. The open-concept design creates a seamless flow between the living room, dining area, and kitchen, offering an inviting space perfect for both relaxation and entertaining. The dining room is a showstopper with its stylish board and batten detailing, adding timeless elegance to the space. In the living room, a beautifully crafted tray ceiling with white-washed pine tongue and groove paneling adds character and dimension, elevating the space with a unique and stylish touch. The kitchen is designed for both functionality and style, featuring stainless steel appliances, and ample cabinetry. The primary suite is a private haven, complete with an en-suite bathroom, a matching ceiling to the living room, and a large walk-in closet. With the perfect oversized flex space in the basement, there is a plethora of space for spreading out! Outside from the back deck take in the well-maintained yard that offers plenty of space for outdoor activities, gardening, or simply enjoying the beautiful Tennessee seasons. This home also comes with major updates, a brand-new HVAC system and a new water heater, ensuring energy efficiency and peace of mind for years to come. Clarksville’s vibrant community, reputable schools, and diverse dining and shopping options are all within easy reach of this beautiful home! Come see for yourself today - schedule a showing!
Property Details
Status : Active
Source : RealTracs, Inc.
Address : 2179 Powell Rd Clarksville TN 37043
County : Montgomery County, TN
Property Type : Residential
Area : 2,016 sq. ft.
Year Built : 2008
Exterior Construction : Brick,Vinyl Siding
Floors : Carpet,Wood,Tile
Heat : Central
HOA / Subdivision : Riverbend Landing
Listing Provided by : Recer Home Group - Keller Williams Realty
MLS Status : Active
Listing # : RTC2806178
Schools near 2179 Powell Rd, Clarksville, TN 37043 :
Rossview Elementary, Rossview Middle, Rossview High
Additional details
Association Fee : $37.00
Association Fee Frequency : Monthly
Heating : Yes
Parking Features : Garage Faces Rear,Driveway
Lot Size Area : 0.26 Sq. Ft.
Building Area Total : 2016 Sq. Ft.
Lot Size Acres : 0.26 Acres
Lot Size Dimensions : 78
Living Area : 2016 Sq. Ft.
Office Phone : 9312781144
Number of Bedrooms : 3
Number of Bathrooms : 3
Full Bathrooms : 3
Possession : Close Of Escrow
Cooling : 1
Garage Spaces : 2
Architectural Style : Raised Ranch
Patio and Porch Features : Deck
Levels : Two
Basement : Finished
Stories : 2
Utilities : Water Available
Parking Space : 2
Sewer : Public Sewer
Location 2179 Powell Rd, TN 37043
Directions to 2179 Powell Rd, TN 37043
From I-24 exit 8 proceed East on Rossview Rd .1 mile to Powell Rd, Proceed south on Powell Rd to 2179 Powell RD.
Ready to Start the Conversation?
We're ready when you are.
 © 2025 Listings courtesy of RealTracs, Inc. as distributed by MLS GRID. IDX information is provided exclusively for consumers' personal non-commercial use and may not be used for any purpose other than to identify prospective properties consumers may be interested in purchasing. The IDX data is deemed reliable but is not guaranteed by MLS GRID and may be subject to an end user license agreement prescribed by the Member Participant's applicable MLS. Based on information submitted to the MLS GRID as of June 6, 2025 10:00 AM CST. All data is obtained from various sources and may not have been verified by broker or MLS GRID. Supplied Open House Information is subject to change without notice. All information should be independently reviewed and verified for accuracy. Properties may or may not be listed by the office/agent presenting the information. Some IDX listings have been excluded from this website.
© 2025 Listings courtesy of RealTracs, Inc. as distributed by MLS GRID. IDX information is provided exclusively for consumers' personal non-commercial use and may not be used for any purpose other than to identify prospective properties consumers may be interested in purchasing. The IDX data is deemed reliable but is not guaranteed by MLS GRID and may be subject to an end user license agreement prescribed by the Member Participant's applicable MLS. Based on information submitted to the MLS GRID as of June 6, 2025 10:00 AM CST. All data is obtained from various sources and may not have been verified by broker or MLS GRID. Supplied Open House Information is subject to change without notice. All information should be independently reviewed and verified for accuracy. Properties may or may not be listed by the office/agent presenting the information. Some IDX listings have been excluded from this website.
